Myrtle Beach, SC 29588
- 4Beds
- 2Full Baths
- 1Half Baths
- 2,340SqFt
- 2021Year Built
- 0.15Acres
- MLS# 2506919
- Residential
- Detached
- Sold
- Approx Time on Market3 months, 3 days
- AreaMyrtle Beach Area--South of 544 & West of 17 Bypass M.i. Horry County
- CountyHorry
- Subdivision Oyster Bluff
Overview
Welcome to 796 Oyster Bluff Drive, in the Oyster Bluff community! Ideally situated off Big Block Road between Highway 544 and 707, this 4 bedroom, 2.5 bathroom home is better than new! As you enter the home, a large office greets you with and leads to the open concept gathering area of the first floor. Complete with additional storage and a half bathroom, the main level boasts a large living room, dining room and kitchen overlook the large backyard and covered back patio. The kitchen is outfitted with stainless steel appliances, granite counters, gas range, large pantry and a massive island. Step out to the covered back patio over looking the lake and proud Palmetto trees adorning the yard. Traveling upstairs, you will find the primary suite, three additional bedrooms, full bathroom, additional storage and the laundry room. The primary suite has a large walk-in closet and the en suite bathroom with dual sink vanity, large step in shower, linen closet and water closet. You'll love the convenience of natural gas to the range, tankless hot water heater, and heating system. This home is extra spacious, and offers a two car garage and additional storage in the attic. Located close to the area's best shopping, dining and beaches, and an easy drive to Surfside, Myrtle Beach and close to Highway 31, this home is part of the St. James School District and perfect for you! Take the virtual 3D tour and schedule your appointment today!
Sale Info
Listing Date: 03-20-2025
Sold Date: 06-24-2025
Aprox Days on Market:
3 month(s), 3 day(s)
Listing Sold:
1 month(s), 6 day(s) ago
Asking Price: $374,900
Selling Price: $359,000
Price Difference:
Reduced By $5,900
Agriculture / Farm
Grazing Permits Blm: ,No,
Horse: No
Grazing Permits Forest Service: ,No,
Grazing Permits Private: ,No,
Irrigation Water Rights: ,No,
Farm Credit Service Incl: ,No,
Crops Included: ,No,
Association Fees / Info
Hoa Frequency: Monthly
Hoa Fees: 55
Hoa: Yes
Hoa Includes: CommonAreas, Trash
Community Features: GolfCartsOk, LongTermRentalAllowed
Assoc Amenities: OwnerAllowedGolfCart, OwnerAllowedMotorcycle, PetRestrictions
Bathroom Info
Total Baths: 3.00
Halfbaths: 1
Fullbaths: 2
Room Dimensions
Bedroom1: 11'4x11'9
Bedroom2: 11'4x11'9
Bedroom3: 11'8x11'9
GreatRoom: 25'4x15'5
Kitchen: 10'2x13'10
PrimaryBedroom: 20x13
Room Level
Bedroom1: Second
Bedroom2: Second
Bedroom3: Second
PrimaryBedroom: Second
Room Features
DiningRoom: LivingDiningRoom
Kitchen: KitchenIsland, Pantry, StainlessSteelAppliances, SolidSurfaceCounters
Other: EntranceFoyer, Library
Bedroom Info
Beds: 4
Building Info
New Construction: No
Levels: Two
Year Built: 2021
Mobile Home Remains: ,No,
Zoning: res
Style: Traditional
Construction Materials: Masonry
Builders Name: DR Horton
Builder Model: Galen-F
Buyer Compensation
Exterior Features
Spa: No
Patio and Porch Features: FrontPorch, Patio
Foundation: Slab
Exterior Features: Patio
Financial
Lease Renewal Option: ,No,
Garage / Parking
Parking Capacity: 4
Garage: Yes
Carport: No
Parking Type: Attached, Garage, TwoCarGarage, GarageDoorOpener
Open Parking: No
Attached Garage: Yes
Garage Spaces: 2
Green / Env Info
Interior Features
Floor Cover: Carpet, Laminate, Tile
Door Features: StormDoors
Fireplace: No
Laundry Features: WasherHookup
Furnished: Unfurnished
Interior Features: Attic, PullDownAtticStairs, PermanentAtticStairs, EntranceFoyer, KitchenIsland, StainlessSteelAppliances, SolidSurfaceCounters
Appliances: Dishwasher, Disposal, Microwave, Range, Dryer, Washer
Lot Info
Lease Considered: ,No,
Lease Assignable: ,No,
Acres: 0.15
Land Lease: No
Lot Description: LakeFront, OutsideCityLimits, PondOnLot, Rectangular, RectangularLot
Misc
Pool Private: No
Pets Allowed: OwnerOnly, Yes
Offer Compensation
Other School Info
Property Info
County: Horry
View: No
Senior Community: No
Stipulation of Sale: None
Habitable Residence: ,No,
Property Sub Type Additional: Detached
Property Attached: No
Security Features: SmokeDetectors
Disclosures: CovenantsRestrictionsDisclosure,SellerDisclosure
Rent Control: No
Construction: Resale
Room Info
Basement: ,No,
Sold Info
Sold Date: 2025-06-24T00:00:00
Sqft Info
Building Sqft: 2923
Living Area Source: Builder
Sqft: 2340
Tax Info
Unit Info
Utilities / Hvac
Heating: Central, Electric, Gas
Cooling: CentralAir
Electric On Property: No
Cooling: Yes
Utilities Available: CableAvailable, ElectricityAvailable, NaturalGasAvailable, PhoneAvailable, WaterAvailable
Heating: Yes
Water Source: Public
Waterfront / Water
Waterfront: Yes
Waterfront Features: Pond
Schools
Elem: Burgess Elementary School
Middle: Saint James Middle School
High: Saint James High School
Directions
From Highway 544, traveling towards the beach, take a right onto Big Block Road. Turn left onto Oyster Bluff Drive. Continue around and 796 Oyster Bluff Drive will be on your right.Courtesy of Beach & Forest Realty
Real Estate Websites by Dynamic IDX, LLC
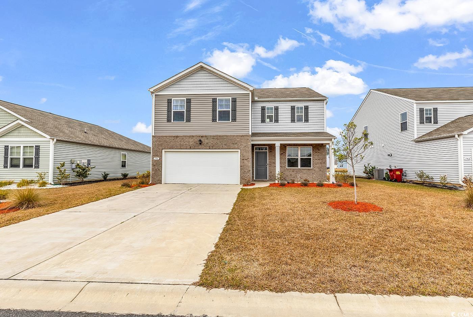
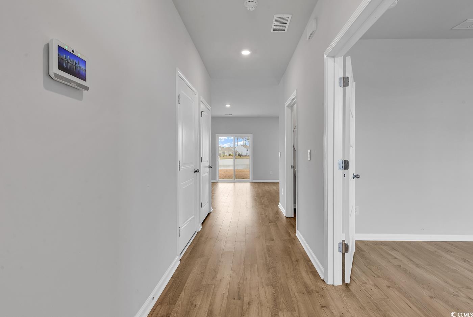
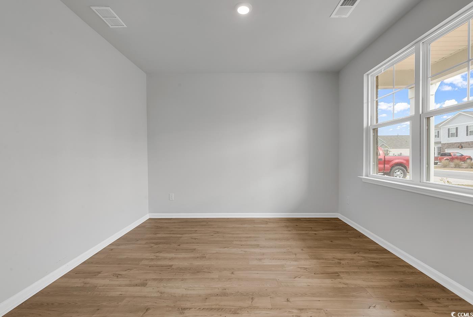
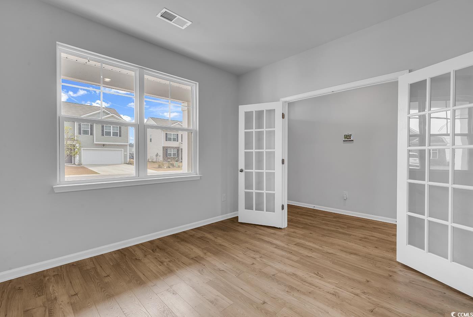





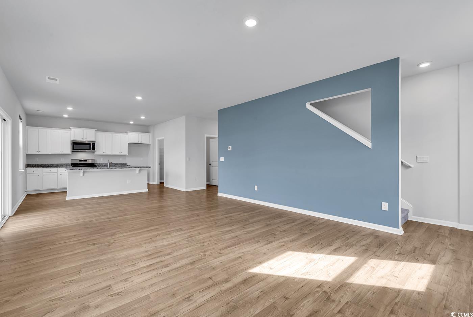
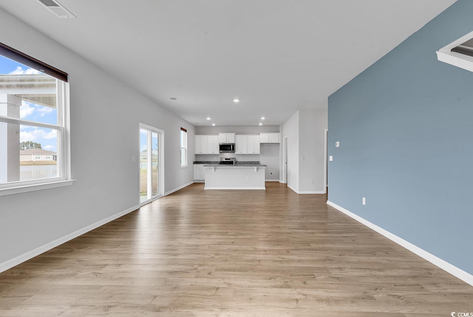
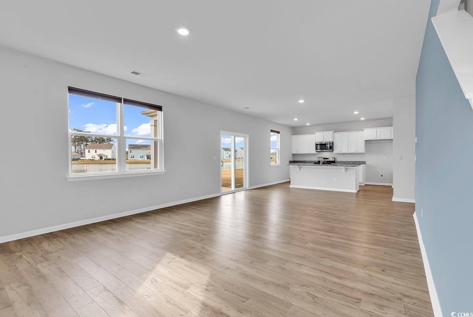
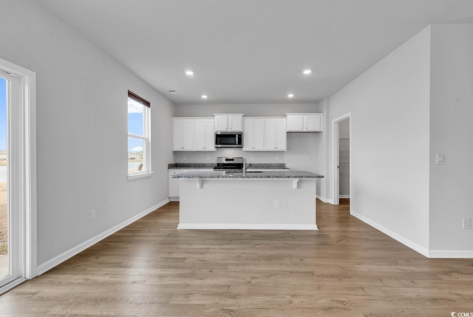
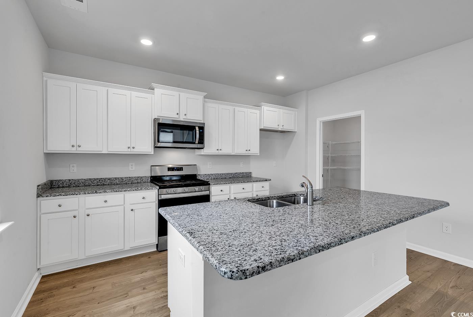



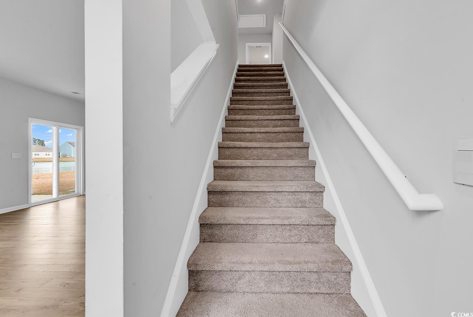

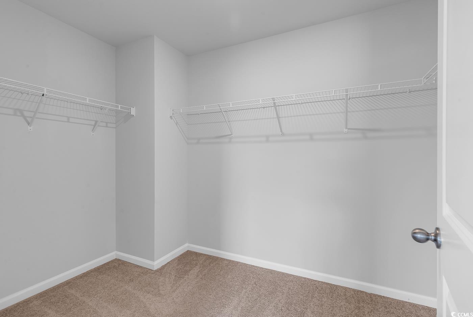
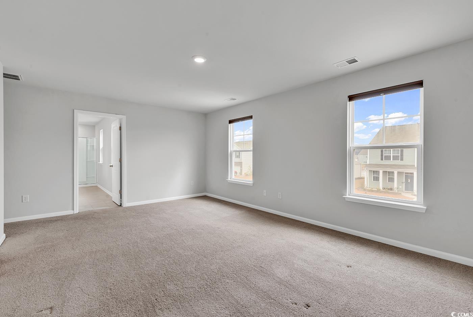
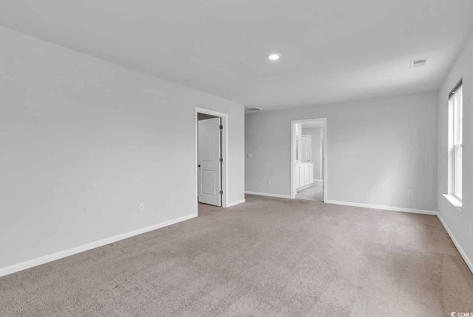
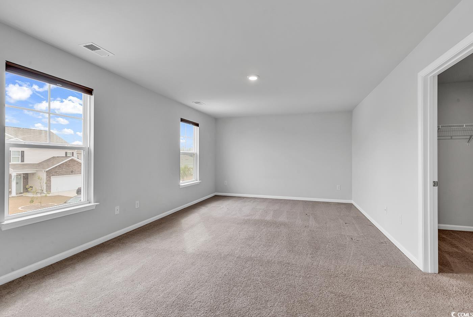
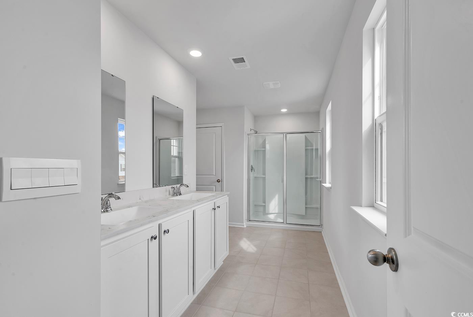
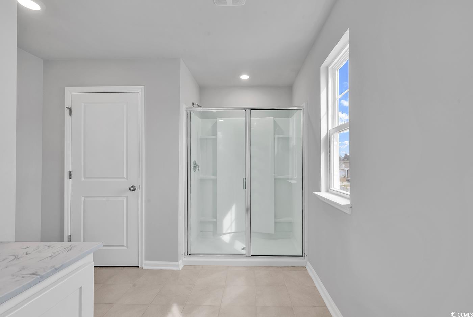
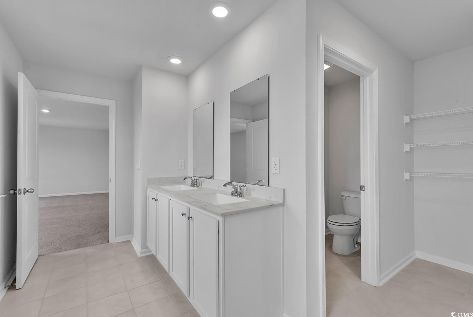

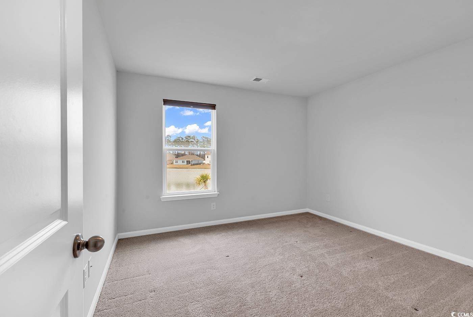

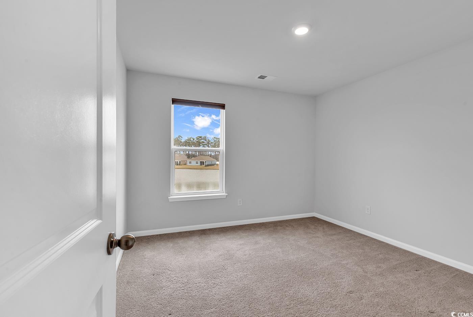

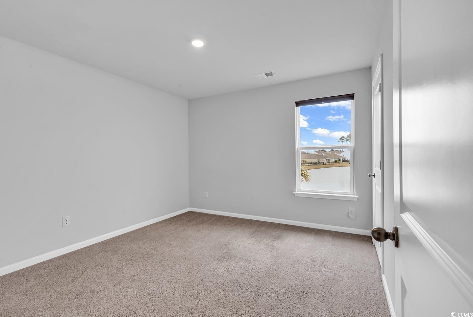
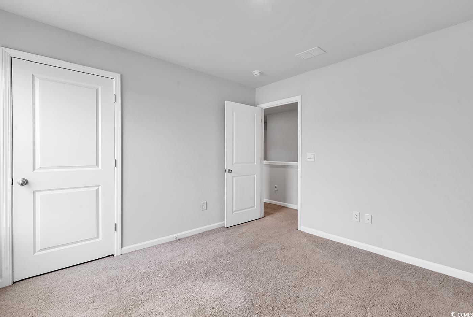
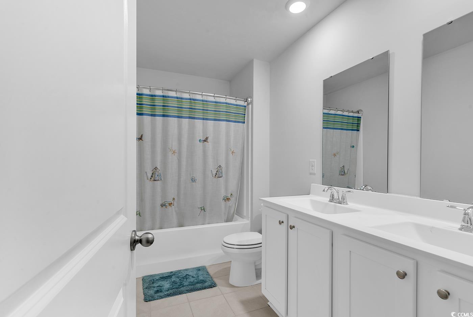
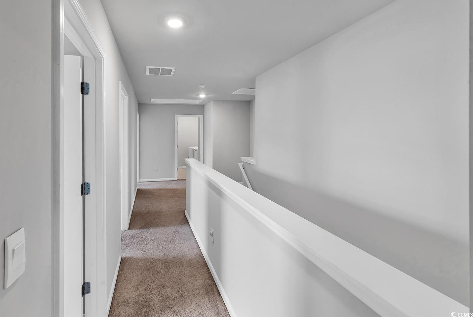




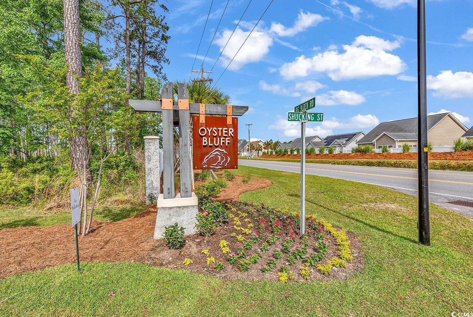

 MLS# 2515780
MLS# 2515780 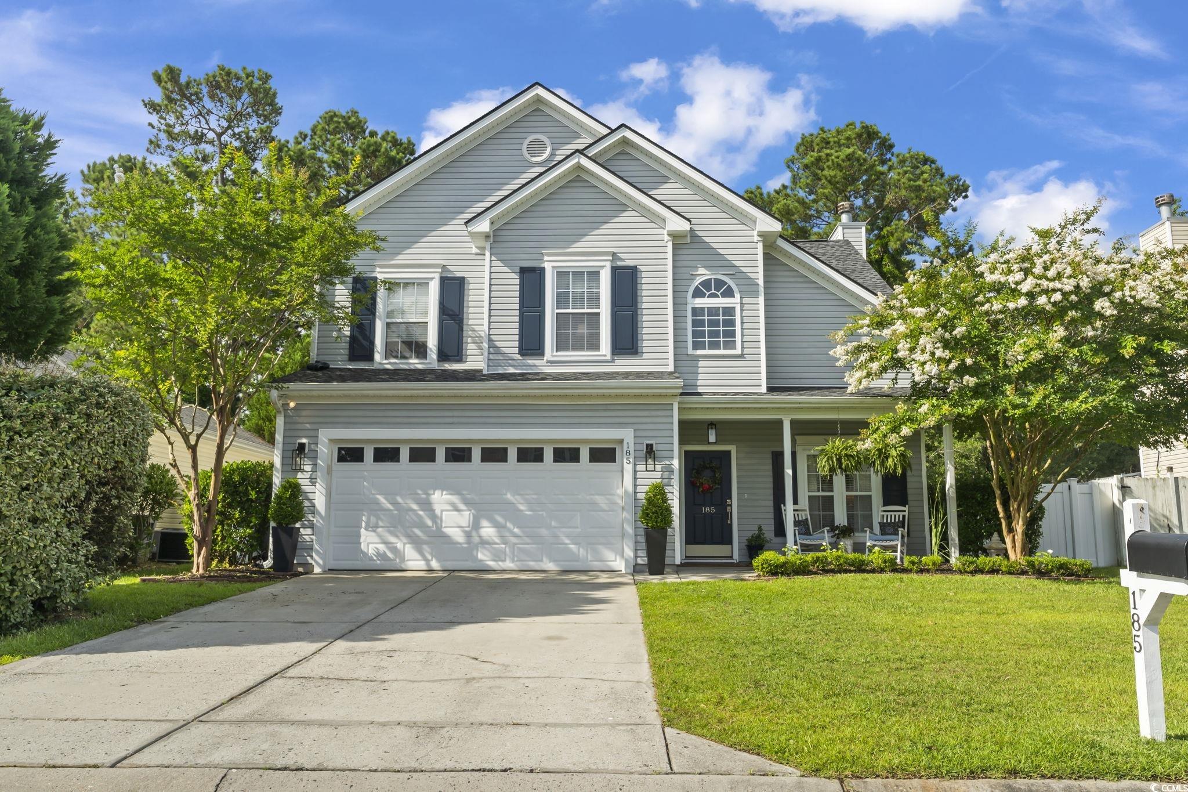
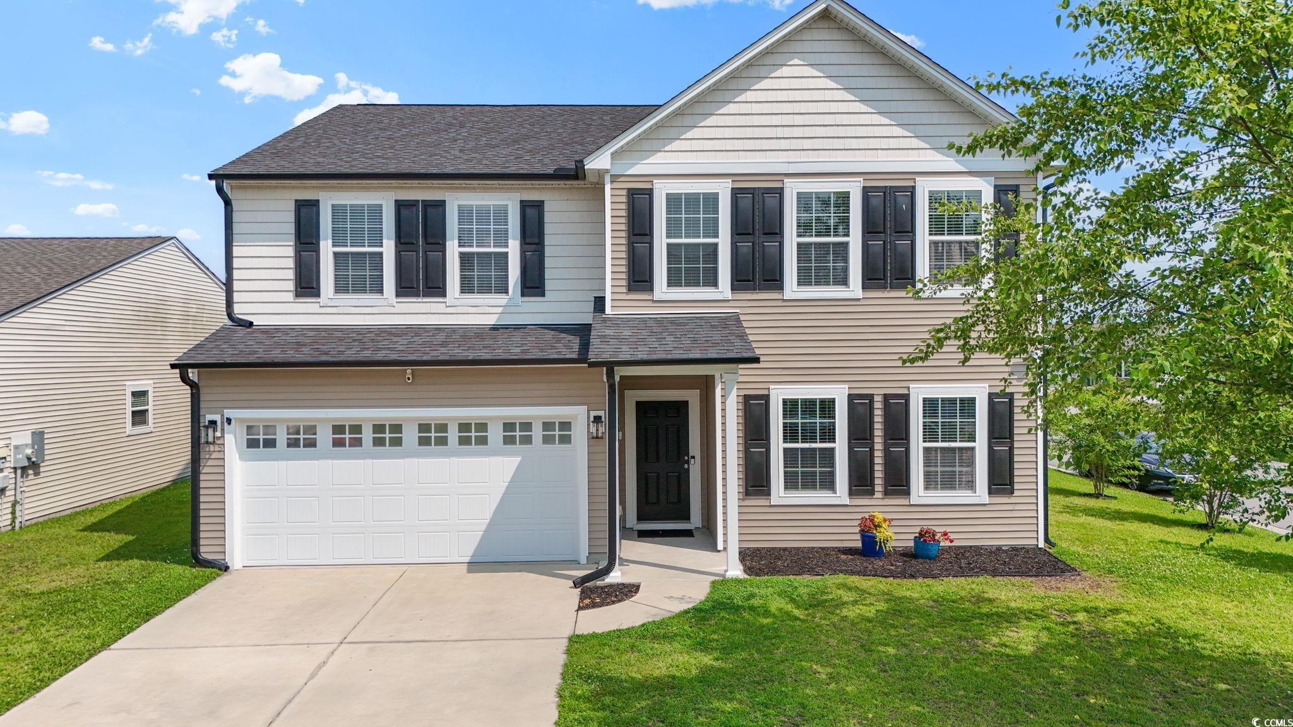
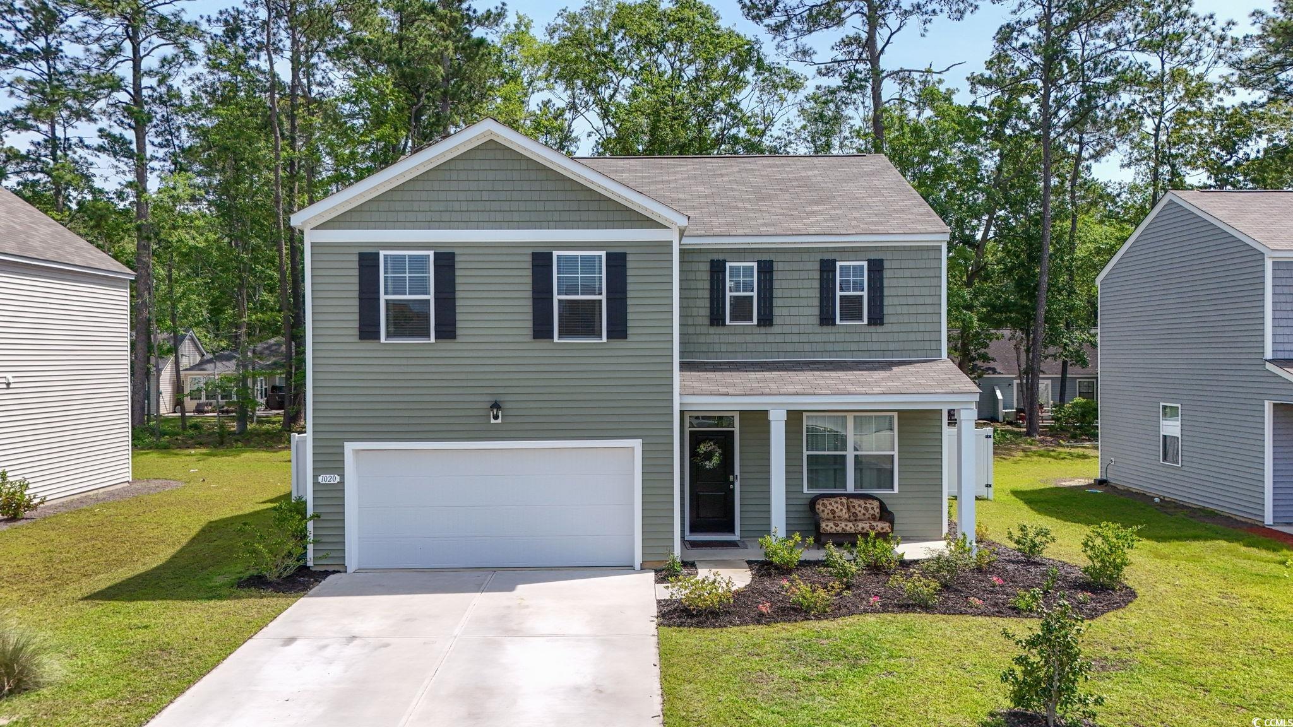
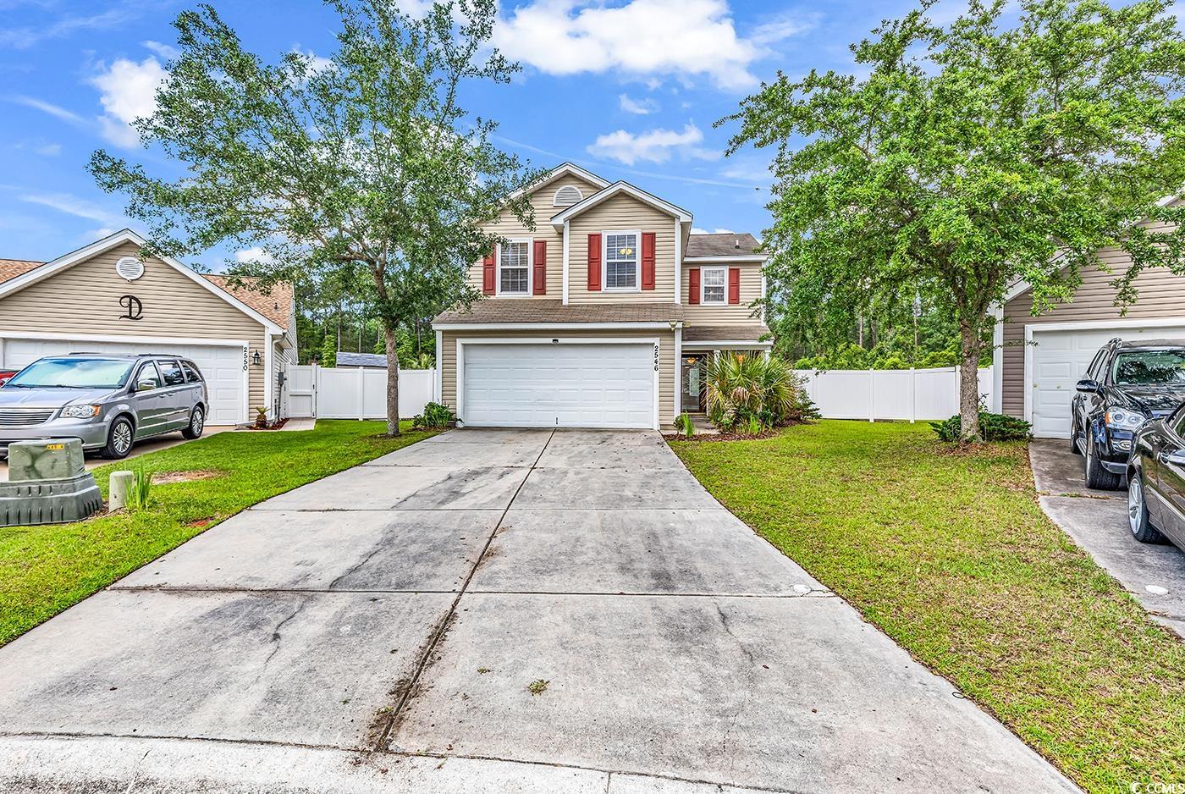
 Provided courtesy of © Copyright 2025 Coastal Carolinas Multiple Listing Service, Inc.®. Information Deemed Reliable but Not Guaranteed. © Copyright 2025 Coastal Carolinas Multiple Listing Service, Inc.® MLS. All rights reserved. Information is provided exclusively for consumers’ personal, non-commercial use, that it may not be used for any purpose other than to identify prospective properties consumers may be interested in purchasing.
Images related to data from the MLS is the sole property of the MLS and not the responsibility of the owner of this website. MLS IDX data last updated on 07-30-2025 7:22 AM EST.
Any images related to data from the MLS is the sole property of the MLS and not the responsibility of the owner of this website.
Provided courtesy of © Copyright 2025 Coastal Carolinas Multiple Listing Service, Inc.®. Information Deemed Reliable but Not Guaranteed. © Copyright 2025 Coastal Carolinas Multiple Listing Service, Inc.® MLS. All rights reserved. Information is provided exclusively for consumers’ personal, non-commercial use, that it may not be used for any purpose other than to identify prospective properties consumers may be interested in purchasing.
Images related to data from the MLS is the sole property of the MLS and not the responsibility of the owner of this website. MLS IDX data last updated on 07-30-2025 7:22 AM EST.
Any images related to data from the MLS is the sole property of the MLS and not the responsibility of the owner of this website.