Pawleys Island, SC 29585
- 4Beds
- 4Full Baths
- 1Half Baths
- 3,050SqFt
- 2004Year Built
- 0.30Acres
- MLS# 2506871
- Residential
- Detached
- Active
- Approx Time on Market4 months, 1 day
- AreaPawleys Island Area
- CountyGeorgetown
- Subdivision Allston Plantation
Overview
This is an amazing home in a great neighborhood! It is situated on one of the four neighborhood ponds and has beautiful, mature landscaping. The house was built in 2004 but it's had many upgrades and updates. A list of those can be provided. Some features of the home include 2 ground floor master suites with attached full bathrooms and large closets, another ground floor bedroom with an adjacent full bathroom, a formal living room with French doors and a tray ceiling, there's a lovely dining room with partition walls, columns and a large arched window for ample natural light. This open floor plan offers the owner a huge area where the great room, kitchen, dining room and foyer share one space without the obstruction of walls. The very high ceilings also lend to the aesthetic making the space even more grand. The great room has a gas fireplace, an entertainment nook and French doors that are surrounded by windows that give access to a spacious screen porch and backyard. The views of the pond from either the great room, back porch or backyard are so peaceful. The kitchen is huge with stainless steel appliances and quartz countertops. Next to the kitchen a laundry room leads to the 2 car garage. A stairway in the kitchen leads to the 4th bedroom and full bath that is over the garage. Throughout the home you'll find plenty of storage and closet space. Adjacent to the great room, there's a half bath with gorgeous black and white decorative tile and brass fixtures. All of the cabinetry and countertops throughout the home have been upgraded. Many mechanic updates have been done. I just can't find anything wrong with this amazing home! Allston Plantation amenities include a beautiful clubhouse, pool, tennis courts, workout center, picnic area and playground. This property is less than a 10 minute drive to area beaches, the ICW, shopping, groceries, restaurants, medical facilities, live entertainment and much more!
Agriculture / Farm
Grazing Permits Blm: ,No,
Horse: No
Grazing Permits Forest Service: ,No,
Grazing Permits Private: ,No,
Irrigation Water Rights: ,No,
Farm Credit Service Incl: ,No,
Crops Included: ,No,
Association Fees / Info
Hoa Frequency: Monthly
Hoa Fees: 220
Hoa: Yes
Hoa Includes: CommonAreas, Pools, RecreationFacilities, Trash
Community Features: Clubhouse, GolfCartsOk, Gated, RecreationArea, TennisCourts, LongTermRentalAllowed, Pool
Assoc Amenities: Clubhouse, Gated, OwnerAllowedGolfCart, OwnerAllowedMotorcycle, PetRestrictions, TenantAllowedGolfCart, TennisCourts, TenantAllowedMotorcycle
Bathroom Info
Total Baths: 5.00
Halfbaths: 1
Fullbaths: 4
Room Features
DiningRoom: LivingDiningRoom
FamilyRoom: Fireplace
Kitchen: BreakfastBar, BreakfastArea, KitchenExhaustFan, Pantry, StainlessSteelAppliances, SolidSurfaceCounters
LivingRoom: TrayCeilings
Other: BedroomOnMainLevel, EntranceFoyer
Bedroom Info
Beds: 4
Building Info
New Construction: No
Levels: OneAndOneHalf
Year Built: 2004
Mobile Home Remains: ,No,
Zoning: Residentia
Style: Traditional
Construction Materials: BrickVeneer, Masonry, VinylSiding, WoodFrame
Builders Name: Centex
Buyer Compensation
Exterior Features
Spa: No
Patio and Porch Features: RearPorch, Patio, Porch, Screened
Pool Features: Community, OutdoorPool
Foundation: Slab
Exterior Features: Porch, Patio, Storage
Financial
Lease Renewal Option: ,No,
Garage / Parking
Parking Capacity: 4
Garage: Yes
Carport: No
Parking Type: Attached, Garage, TwoCarGarage, GarageDoorOpener
Open Parking: No
Attached Garage: Yes
Garage Spaces: 2
Green / Env Info
Green Energy Efficient: Doors, Windows
Interior Features
Floor Cover: Tile, Wood
Door Features: InsulatedDoors
Fireplace: Yes
Laundry Features: WasherHookup
Furnished: Unfurnished
Interior Features: Fireplace, SplitBedrooms, BreakfastBar, BedroomOnMainLevel, BreakfastArea, EntranceFoyer, StainlessSteelAppliances, SolidSurfaceCounters
Appliances: Dishwasher, Disposal, Microwave, Range, Refrigerator, RangeHood, Dryer, Washer
Lot Info
Lease Considered: ,No,
Lease Assignable: ,No,
Acres: 0.30
Lot Size: 90x150x90x150
Land Lease: No
Lot Description: LakeFront, OutsideCityLimits, PondOnLot, Rectangular, RectangularLot
Misc
Pool Private: No
Pets Allowed: OwnerOnly, Yes
Offer Compensation
Other School Info
Property Info
County: Georgetown
View: No
Senior Community: No
Stipulation of Sale: None
Habitable Residence: ,No,
Property Sub Type Additional: Detached
Property Attached: No
Security Features: GatedCommunity, SmokeDetectors
Disclosures: CovenantsRestrictionsDisclosure,SellerDisclosure
Rent Control: No
Construction: Resale
Room Info
Basement: ,No,
Sold Info
Sqft Info
Building Sqft: 4050
Living Area Source: Assessor
Sqft: 3050
Tax Info
Unit Info
Utilities / Hvac
Heating: Central, Electric, Gas
Cooling: CentralAir
Electric On Property: No
Cooling: Yes
Utilities Available: CableAvailable, ElectricityAvailable, NaturalGasAvailable, PhoneAvailable, SewerAvailable, UndergroundUtilities, WaterAvailable
Heating: Yes
Water Source: Public
Waterfront / Water
Waterfront: Yes
Waterfront Features: Pond
Directions
Allston Plantation entrance is on the west side of Hwy 17 on the South Side of Pawleys Island. Enter through front gate, left at first stop sign and property will be on the left.Courtesy of The Litchfield Company Re Gtwn
Real Estate Websites by Dynamic IDX, LLC
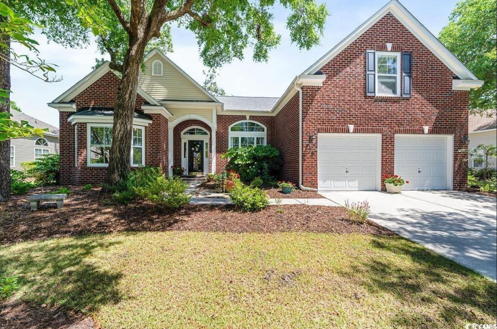
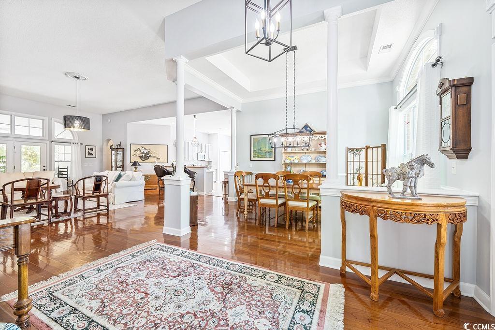


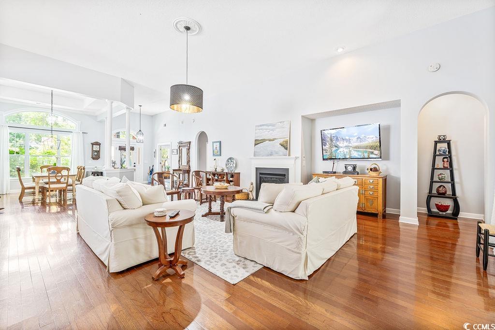
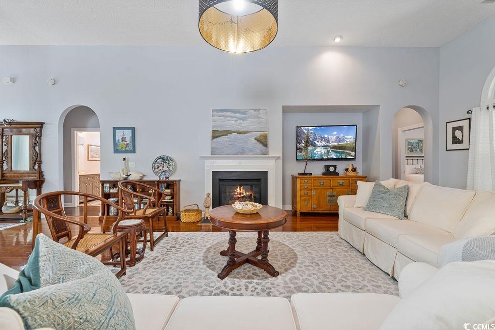

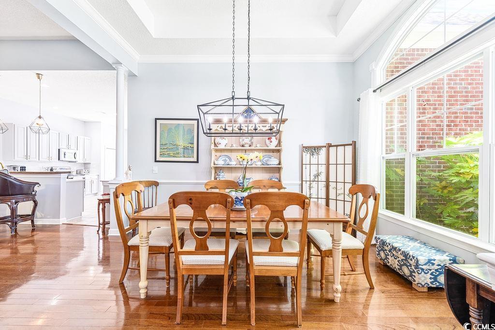
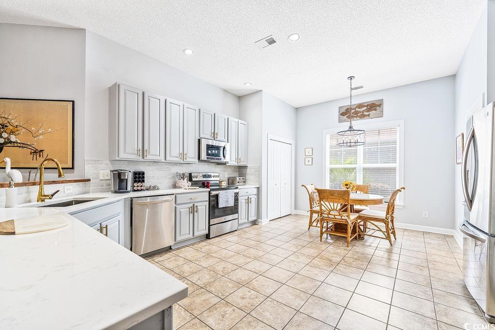
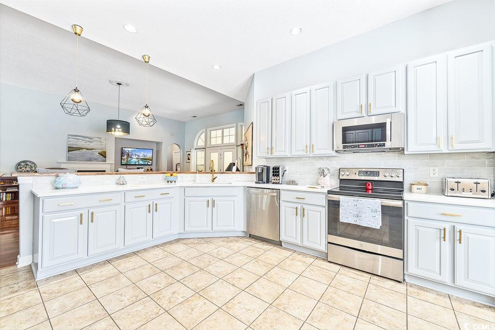

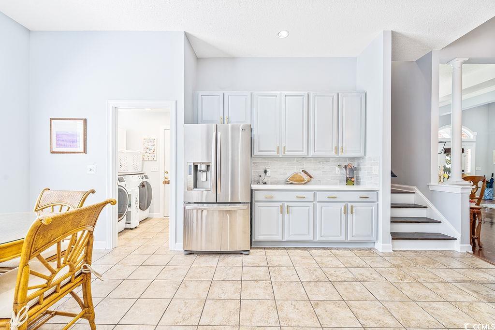
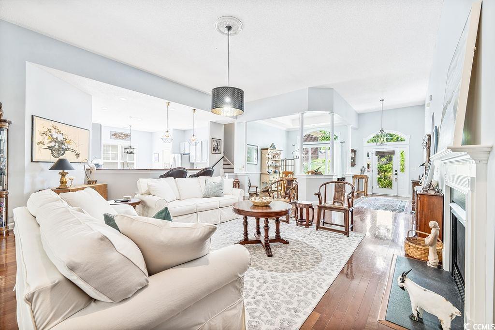


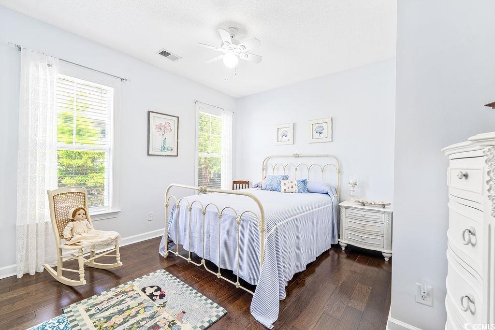
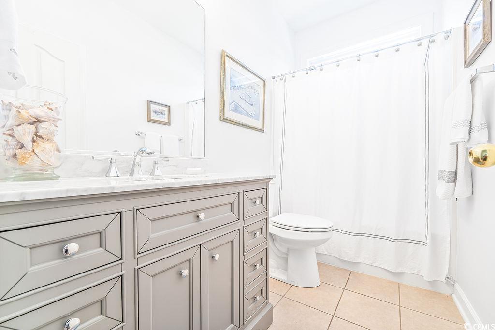
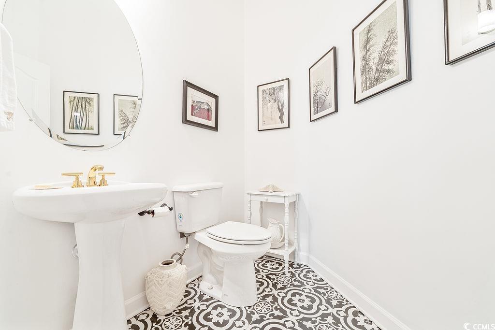
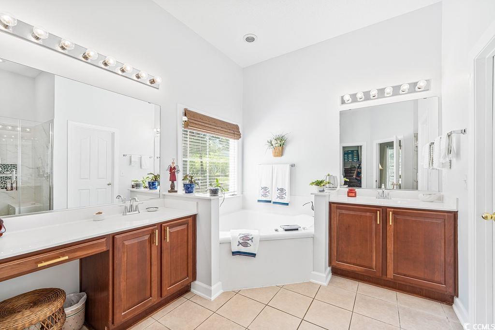
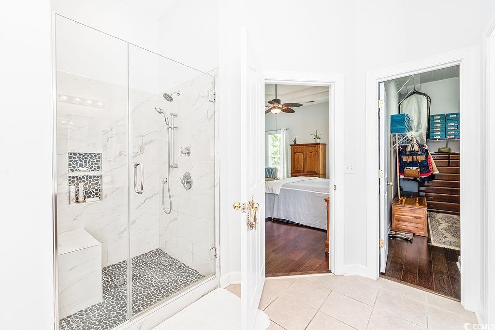
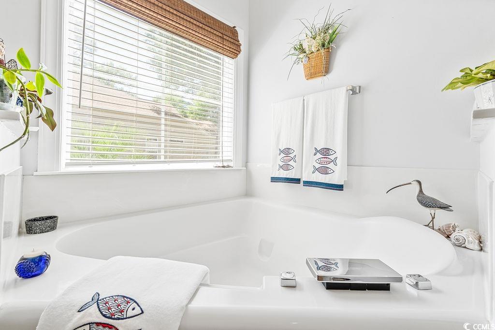
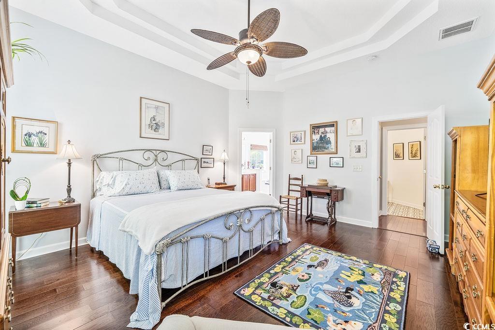
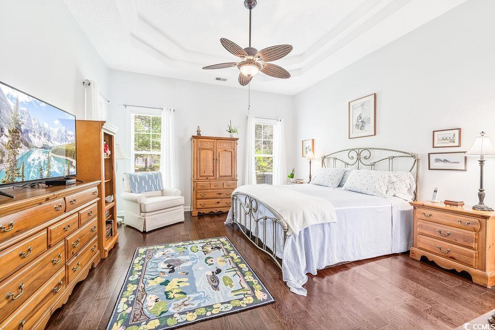

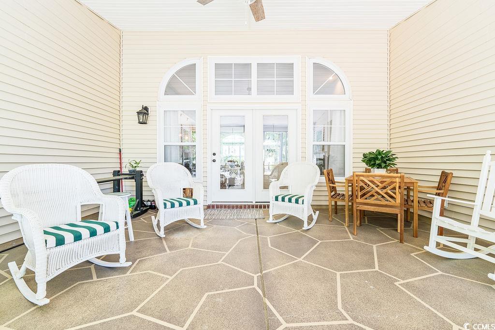




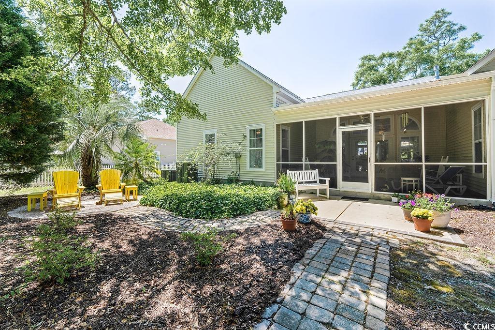
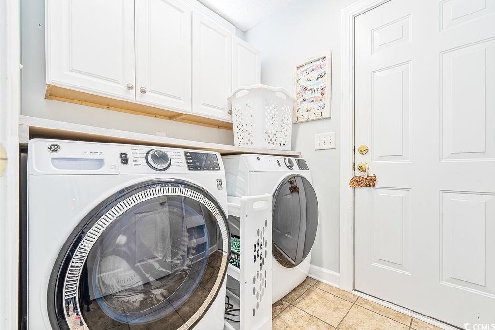
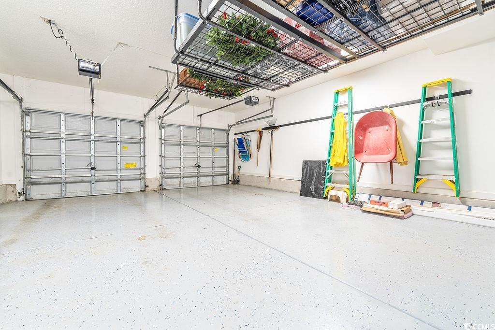



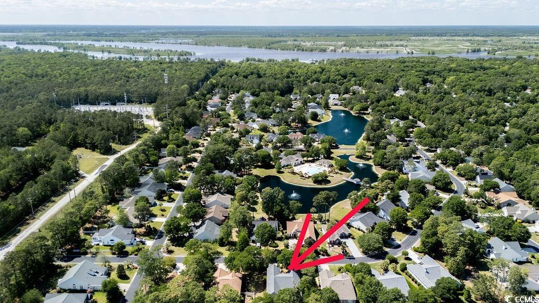



 MLS# 2506747
MLS# 2506747  Provided courtesy of © Copyright 2025 Coastal Carolinas Multiple Listing Service, Inc.®. Information Deemed Reliable but Not Guaranteed. © Copyright 2025 Coastal Carolinas Multiple Listing Service, Inc.® MLS. All rights reserved. Information is provided exclusively for consumers’ personal, non-commercial use, that it may not be used for any purpose other than to identify prospective properties consumers may be interested in purchasing.
Images related to data from the MLS is the sole property of the MLS and not the responsibility of the owner of this website. MLS IDX data last updated on 07-20-2025 6:15 PM EST.
Any images related to data from the MLS is the sole property of the MLS and not the responsibility of the owner of this website.
Provided courtesy of © Copyright 2025 Coastal Carolinas Multiple Listing Service, Inc.®. Information Deemed Reliable but Not Guaranteed. © Copyright 2025 Coastal Carolinas Multiple Listing Service, Inc.® MLS. All rights reserved. Information is provided exclusively for consumers’ personal, non-commercial use, that it may not be used for any purpose other than to identify prospective properties consumers may be interested in purchasing.
Images related to data from the MLS is the sole property of the MLS and not the responsibility of the owner of this website. MLS IDX data last updated on 07-20-2025 6:15 PM EST.
Any images related to data from the MLS is the sole property of the MLS and not the responsibility of the owner of this website.