Conway, SC 29526
- 3Beds
- 2Full Baths
- N/AHalf Baths
- 1,732SqFt
- 2006Year Built
- 0.27Acres
- MLS# 2506822
- Residential
- Detached
- Active
- Approx Time on Market4 months, 2 days
- AreaLoris To Conway Area--South of Loris Above Rt 22
- CountyHorry
- Subdivision Shaftesbury Green
Overview
Welcome to 139 Dunbarton Lane, a beautifully maintained and fully FURNISHED home nestled in the desirable Shaftesbury Green community of Conway. This charming 3-bedroom, 2-bathroom home offers 1,732 square feet of heated living space, and 2302 sf under roof. As you step inside, youll immediately notice the care and attention to detail that make this home truly special. The foyer greets you with warm wood laminate flooring, complemented by crown molding and chair rail detailing, setting the tone for the rest of the home. To the left, youll enter the spacious living room, where a beautiful gas fireplace with a granite surround takes center stage. Crown molding, a chair rail, and glossy wood laminate flooring add to the rooms charm, while a newer ceiling fan ensures comfort year-round. French doors lead out to the back patio, seamlessly blending indoor and outdoor living spaces. The heart of the home is the kitchen, which features stainless steel appliances, including a refrigerator, microwave, dishwasher, and electric range. The dark birch-colored cabinetry contrasts beautifully with the light tile flooring and sleek granite countertops, creating a modern yet inviting space. A pantry offers ample storage, and a newer garbage disposal adds to the homes many thoughtful updates. Just off the kitchen is a cozy breakfast nook, which is perfect for casual dining or enjoying your morning coffee. On the other side of the kitchen, youll find the formal dining room. This separate room, located just beyond the foyer, is an elegant space with a chandelier, large window, and crown molding and chair rail accents, making it ideal for family gatherings and dinner parties. The primary bedroom, located on the right side of the house, is both spacious and serene. With plush carpet, a tray ceiling, a ceiling fan, and a large closet, this room offers a peaceful retreat at the end of the day. The attached primary bath features light tile flooring, double vanities with granite counters, and a walk-in, floor-to-ceiling tiled shower with a corner seat. Stainless steel fixtures and a dedicated vanity area for makeup add to the rooms luxury, and the walk-in closet offers plenty of storage space. Two additional bedrooms are located toward the front of the house, each with carpet, ceiling fans, and closets. Between the bedrooms, youll find a bathroom with tile flooring, a single vanity with granite counters, and a shower/tub combination. One of the homes standout features is the back hall, which offers the perfect opportunity to create a custom drop zone. This space also includes a large utility closet and a linen closet, offering additional storage and functionality. The garage is spacious, with room for two cars and additional features like pull-down attic access with wooden stairs. The electrical panel was updated in 2021 with new breakers. The garage also includes irrigation controls and space for the washer and dryer, which were recently moved from the back hall to create more flexibility in the homes layout. The home is equipped with a 7-zone irrigation system, ensuring the yard stays lush and well-maintained. The back patio, approximately 12 x 14, is the perfect spot for relaxing, grilling or entertaining guests, with easy access from the living room and breakfast nook areas. Tasteful updates include: new hot water heater in 2021, new heat pump in 2021, fireplace blower 1/25, curbscaping, irrigation system, fun versatile pull-down overhead garage screen/door in 2024, and roof is approximately 6 years. Located on a .27 acre lot, this beautiful home offers easy maintenance with a low HOA fee. Shaftesbury Glen Golf and Fish Club is located across the street and is a public course with reasonable fees. Shaftesbury Green is well-maintained, providing a peaceful and welcoming environment. Easy to show!
Agriculture / Farm
Grazing Permits Blm: ,No,
Horse: No
Grazing Permits Forest Service: ,No,
Grazing Permits Private: ,No,
Irrigation Water Rights: ,No,
Farm Credit Service Incl: ,No,
Crops Included: ,No,
Association Fees / Info
Hoa Frequency: Monthly
Hoa Fees: 47
Hoa: Yes
Hoa Includes: AssociationManagement, CommonAreas, LegalAccounting, Trash
Community Features: LongTermRentalAllowed
Bathroom Info
Total Baths: 2.00
Fullbaths: 2
Room Features
DiningRoom: SeparateFormalDiningRoom
Kitchen: BreakfastBar, BreakfastArea, Pantry, StainlessSteelAppliances, SolidSurfaceCounters
LivingRoom: CeilingFans, Fireplace
Other: BedroomOnMainLevel, EntranceFoyer
Bedroom Info
Beds: 3
Building Info
New Construction: No
Levels: One
Year Built: 2006
Mobile Home Remains: ,No,
Zoning: res
Style: Ranch
Construction Materials: Masonry, WoodFrame
Buyer Compensation
Exterior Features
Spa: No
Patio and Porch Features: FrontPorch, Patio
Foundation: Slab
Exterior Features: SprinklerIrrigation, Patio
Financial
Lease Renewal Option: ,No,
Garage / Parking
Parking Capacity: 4
Garage: Yes
Carport: No
Parking Type: Attached, Garage, TwoCarGarage, GarageDoorOpener
Open Parking: No
Attached Garage: Yes
Garage Spaces: 2
Green / Env Info
Green Energy Efficient: Doors, Windows
Interior Features
Floor Cover: Carpet, Laminate, Tile
Door Features: InsulatedDoors
Fireplace: Yes
Laundry Features: WasherHookup
Furnished: Furnished
Interior Features: Attic, Furnished, Fireplace, PullDownAtticStairs, PermanentAtticStairs, SplitBedrooms, BreakfastBar, BedroomOnMainLevel, BreakfastArea, EntranceFoyer, StainlessSteelAppliances, SolidSurfaceCounters
Appliances: Dishwasher, Disposal, Microwave, Range, Refrigerator, Dryer, Washer
Lot Info
Lease Considered: ,No,
Lease Assignable: ,No,
Acres: 0.27
Land Lease: No
Lot Description: Rectangular, RectangularLot
Misc
Pool Private: No
Offer Compensation
Other School Info
Property Info
County: Horry
View: No
Senior Community: No
Stipulation of Sale: None
Habitable Residence: ,No,
Property Sub Type Additional: Detached
Property Attached: No
Security Features: SmokeDetectors
Disclosures: CovenantsRestrictionsDisclosure,SellerDisclosure
Rent Control: No
Construction: Resale
Room Info
Basement: ,No,
Sold Info
Sqft Info
Building Sqft: 2302
Living Area Source: PublicRecords
Sqft: 1732
Tax Info
Unit Info
Utilities / Hvac
Heating: Central, Electric, ForcedAir
Cooling: CentralAir
Electric On Property: No
Cooling: Yes
Utilities Available: CableAvailable, ElectricityAvailable, PhoneAvailable, SewerAvailable, WaterAvailable
Heating: Yes
Water Source: Public
Waterfront / Water
Waterfront: No
Directions
22 to 905 to Dunbarton Lane (Shaftesbury Green)Courtesy of Bhhs Coastal Real Estate
Real Estate Websites by Dynamic IDX, LLC

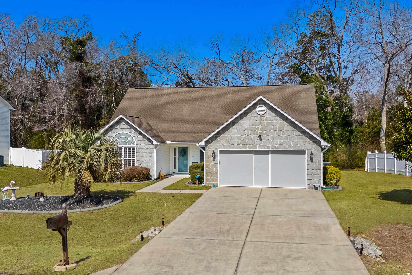


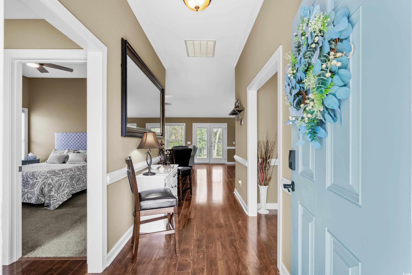

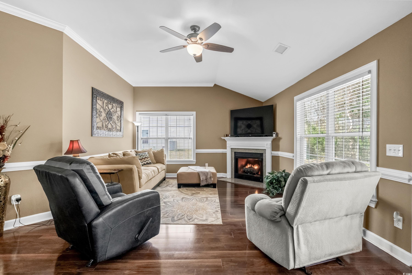
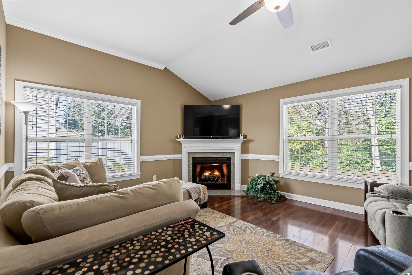
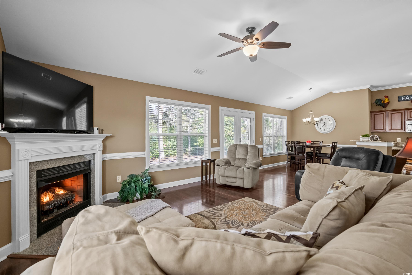
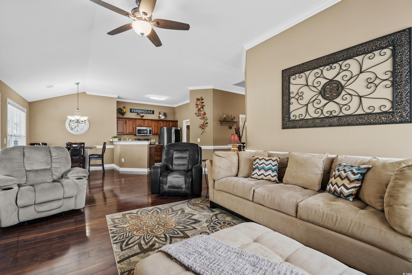
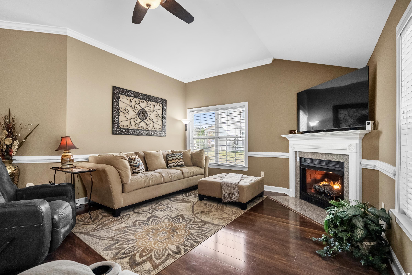

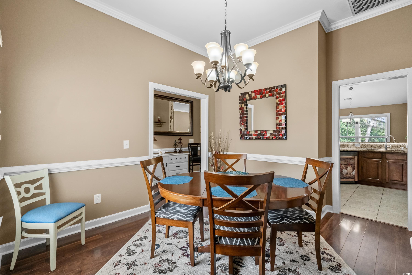

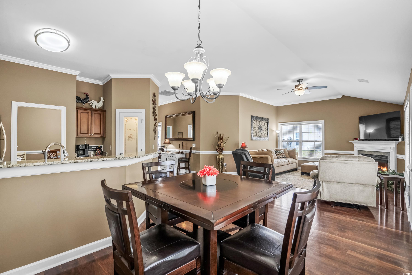
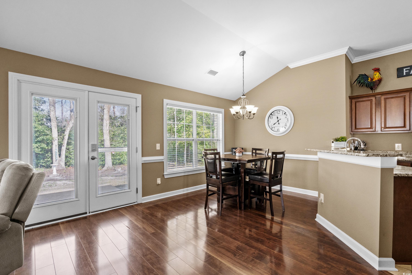
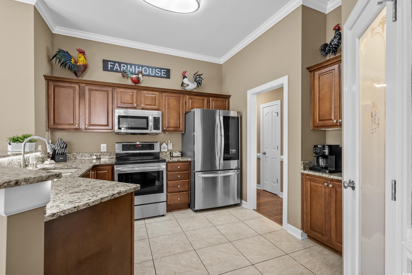
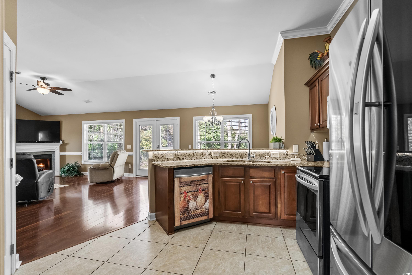


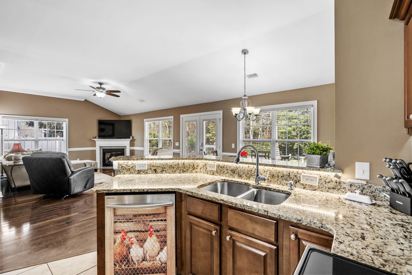
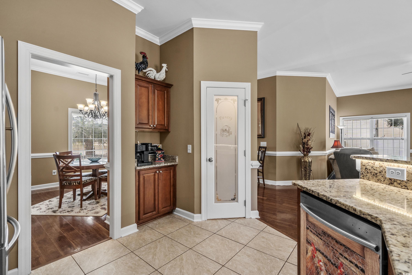
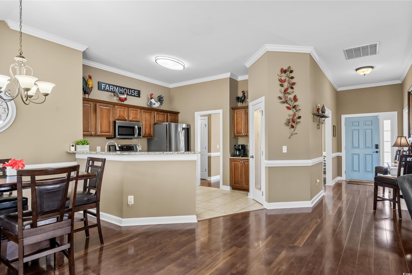
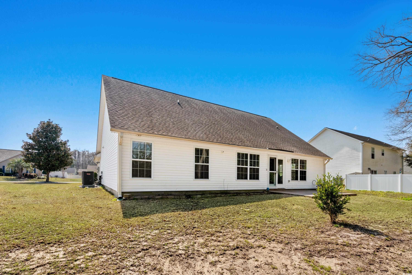
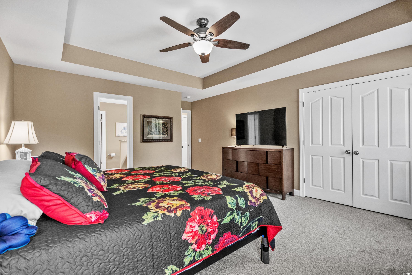
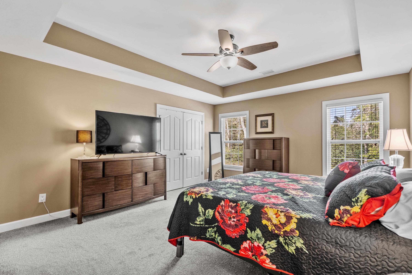
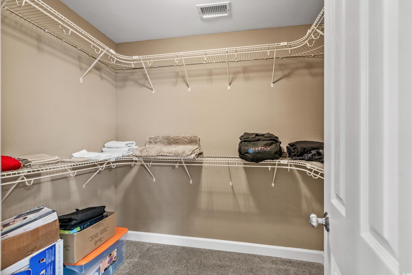
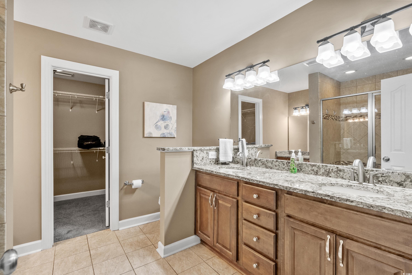



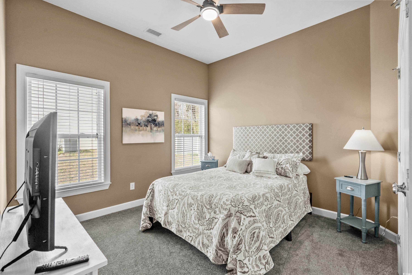
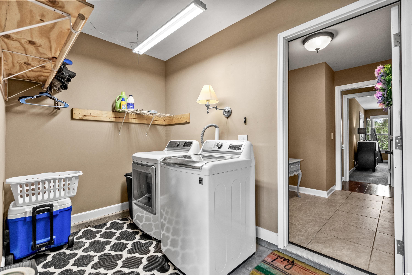

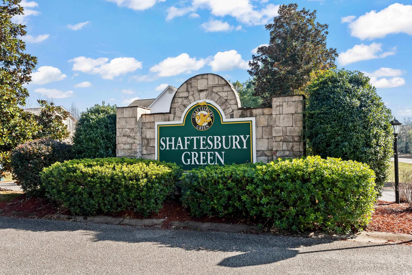
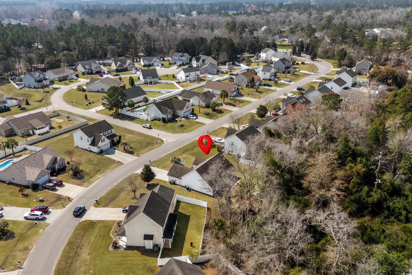
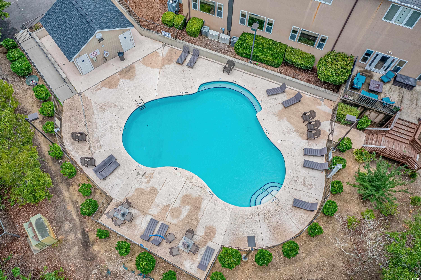
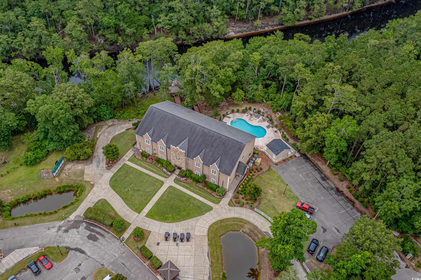

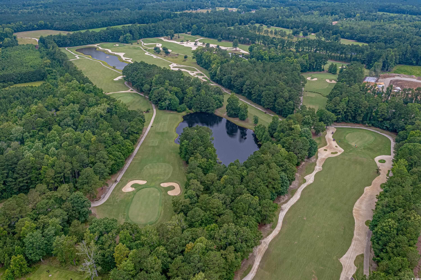
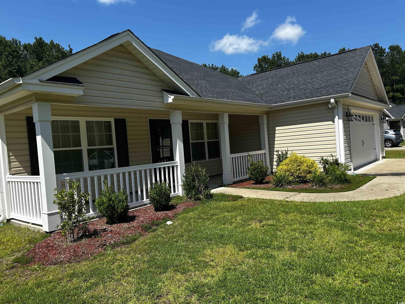
 MLS# 2517832
MLS# 2517832 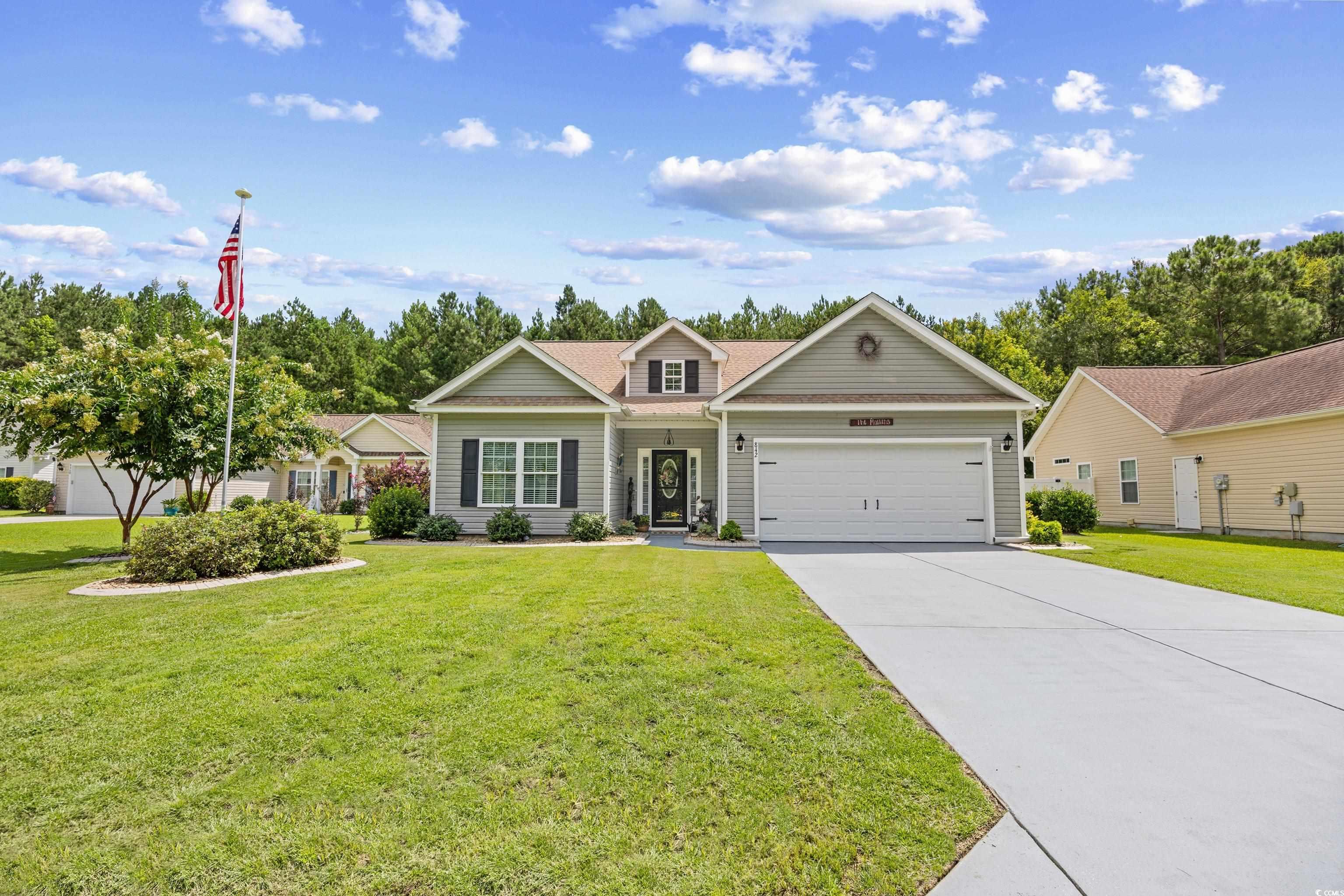

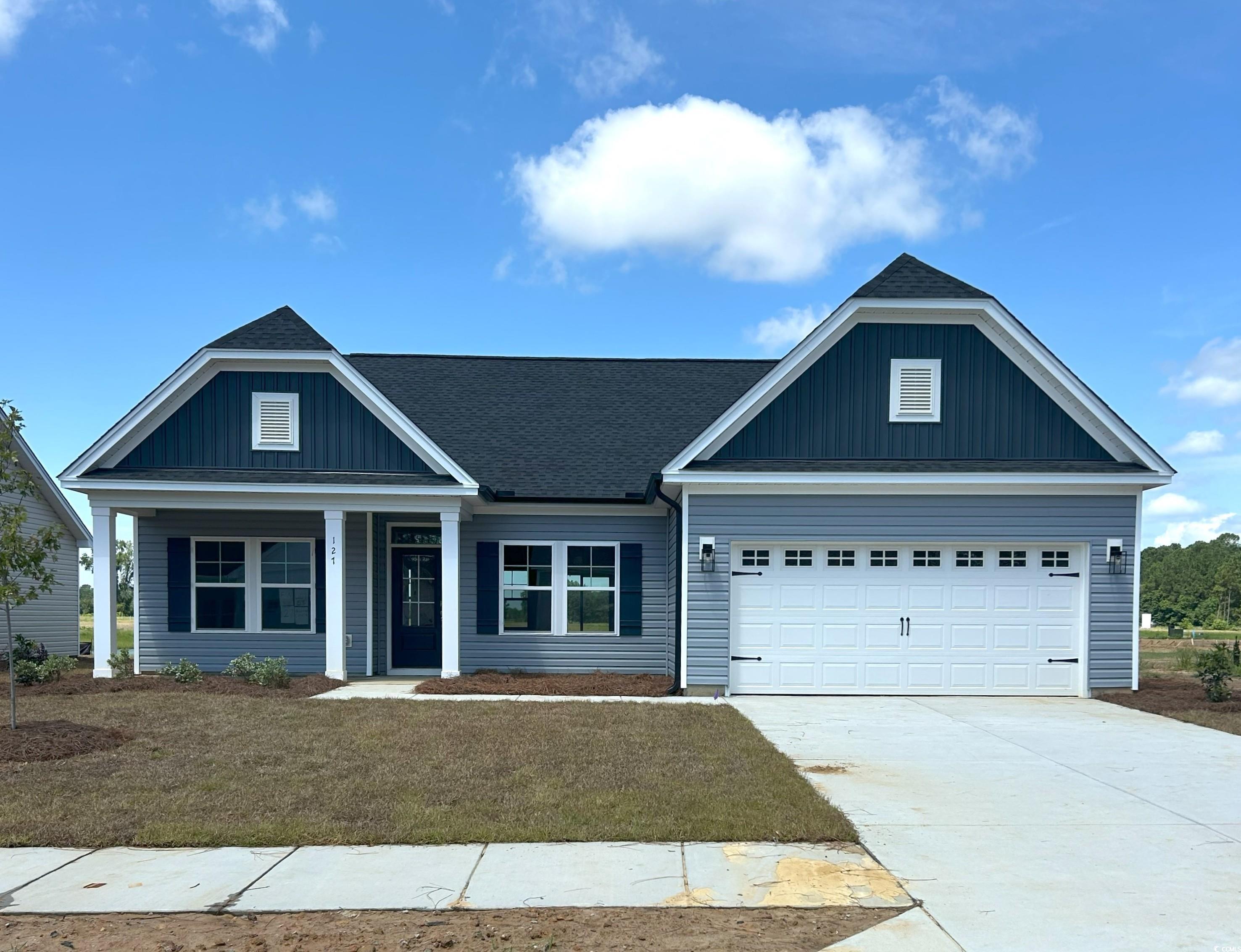
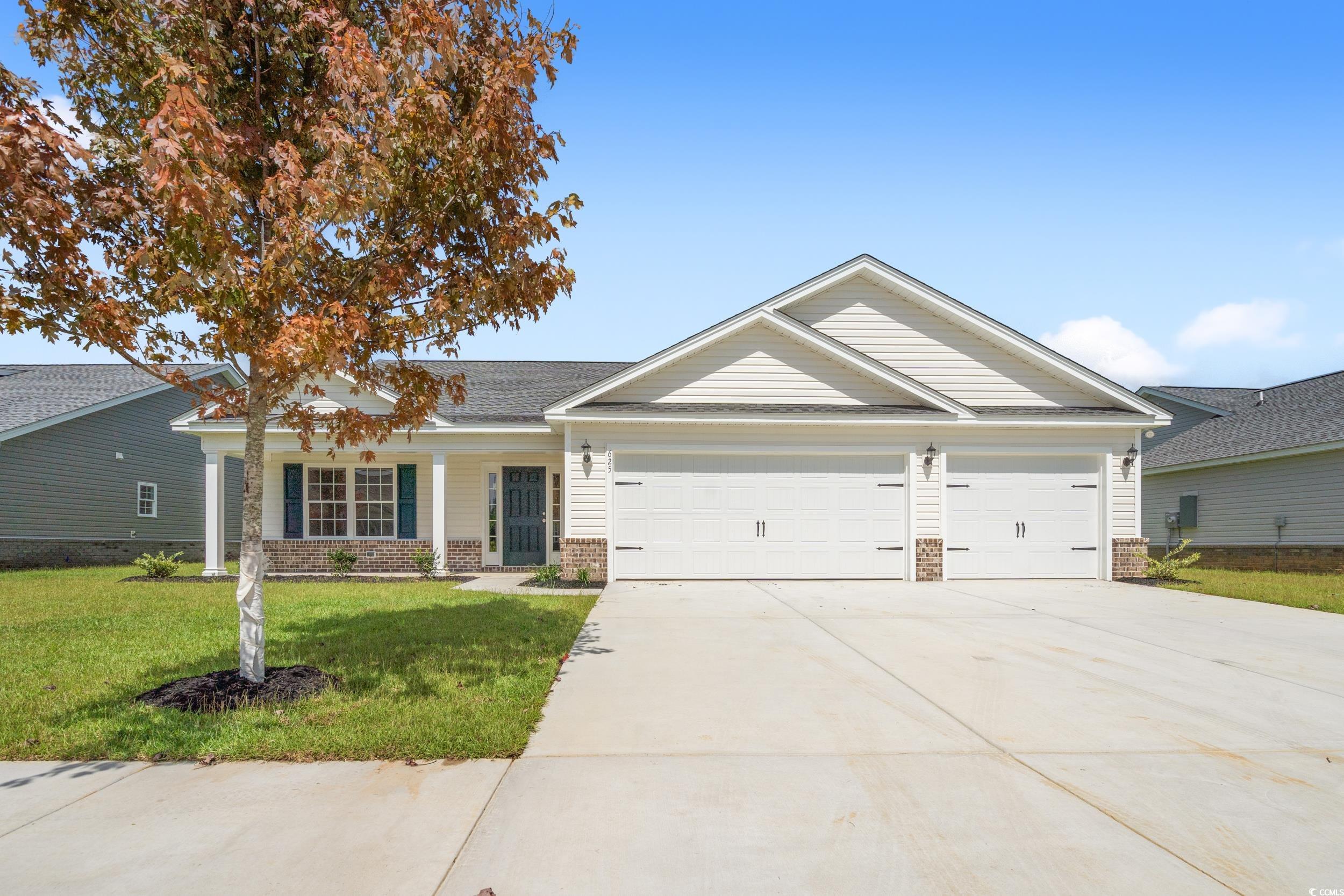
 Provided courtesy of © Copyright 2025 Coastal Carolinas Multiple Listing Service, Inc.®. Information Deemed Reliable but Not Guaranteed. © Copyright 2025 Coastal Carolinas Multiple Listing Service, Inc.® MLS. All rights reserved. Information is provided exclusively for consumers’ personal, non-commercial use, that it may not be used for any purpose other than to identify prospective properties consumers may be interested in purchasing.
Images related to data from the MLS is the sole property of the MLS and not the responsibility of the owner of this website. MLS IDX data last updated on 07-21-2025 6:03 PM EST.
Any images related to data from the MLS is the sole property of the MLS and not the responsibility of the owner of this website.
Provided courtesy of © Copyright 2025 Coastal Carolinas Multiple Listing Service, Inc.®. Information Deemed Reliable but Not Guaranteed. © Copyright 2025 Coastal Carolinas Multiple Listing Service, Inc.® MLS. All rights reserved. Information is provided exclusively for consumers’ personal, non-commercial use, that it may not be used for any purpose other than to identify prospective properties consumers may be interested in purchasing.
Images related to data from the MLS is the sole property of the MLS and not the responsibility of the owner of this website. MLS IDX data last updated on 07-21-2025 6:03 PM EST.
Any images related to data from the MLS is the sole property of the MLS and not the responsibility of the owner of this website.