Myrtle Beach, SC 29579
- 4Beds
- 3Full Baths
- N/AHalf Baths
- 2,787SqFt
- 2022Year Built
- 0.48Acres
- MLS# 2506360
- Residential
- Detached
- Sold
- Approx Time on Market2 months, 4 days
- AreaMyrtle Beach Area--Carolina Forest
- CountyHorry
- Subdivision Indigo Bay
Overview
Welcome to this stunning 4-bedroom, 3-bathroom home in the highly sought-after Indigo Bay community! Nestled on a .48-acre lot on a peaceful cul-de-sac, this gorgeous property offers the perfect blend of luxury, comfort, and convenience. Whether you're relaxing in the owners' suite or entertaining friends in the open-concept living space, every corner of this home is designed with style and practicality in mind. The owners' suite is conveniently located on the main level for easy access and privacy. Featuring two large walk-in closets, this space offers ample storage and organization. The attached bath is an oasis in itself, complete with a walk-in shower that includes a bench, two sinks, and a large vanity perfect for morning routines or unwinding at the end of the day. Step into the kitchen it's a fully decked delight any cooking enthusiast will love. With top-of-the-line appliances, including a gas stove with a hood, preparing meals will be a joy. The kitchen also boasts a beautiful tile backsplash, a pantry for all your storage needs, and a breakfast bar perfect for casual dining or socializing. Adjacent to the kitchen is a cozy dining area, making it easy to enjoy your meals in a relaxed setting. The great room is the ideal space for entertaining or simply enjoying a quiet evening with loved ones. With a stunning coffered ceiling and an open-concept design, the room flows seamlessly into the kitchen and dining areas. This layout makes the entire space feel airy, bright, and perfect for creating lasting memories. The additional bedrooms are generously sized to provide comfort and privacy for family members or guests. Each room is thoughtfully designed with ample closet space and natural light. Additionally, there's a bonus room upstairs ideal for a home theater, playroom, or workout space. The possibilities are endless! Need a dedicated space for work, study, or hobbies. This home features an office/flex room that can easily adapt to your needs. Whether you're working from home, crafting, or using it as a quiet retreat, this room offers flexibility and convenience. Enjoy the outdoors with a screened porch and large patio area, both perfect for relaxing or hosting outdoor gatherings. The fenced yard provides a secure space for pets or children to play freely, while the serene pond adds a tranquil touch to your backyard oasis. The .48-acre lot gives you plenty of space for gardening, entertaining, or simply enjoying nature. Indigo Bay is more than just a beautiful home it's a vibrant, growing community with a range of amenities that cater to your lifestyle. Residents can enjoy access to a dog park, dock, kayak slip, pool, and clubhouse, ensuring there's always something fun to do. Sidewalks throughout the neighborhood make walking and biking a breeze, while the gated entry provides an added sense of security and privacy. This incredible home at Indigo Bay is the perfect place to start your next chapter. With exceptional features, an unbeatable location, and a host of community amenities, you won't want to miss this opportunity.
Sale Info
Listing Date: 03-14-2025
Sold Date: 05-19-2025
Aprox Days on Market:
2 month(s), 4 day(s)
Listing Sold:
2 month(s), 2 day(s) ago
Asking Price: $694,900
Selling Price: $680,000
Price Difference:
Reduced By $14,900
Agriculture / Farm
Grazing Permits Blm: ,No,
Horse: No
Grazing Permits Forest Service: ,No,
Grazing Permits Private: ,No,
Irrigation Water Rights: ,No,
Farm Credit Service Incl: ,No,
Crops Included: ,No,
Association Fees / Info
Hoa Frequency: Monthly
Hoa Fees: 110
Hoa: Yes
Hoa Includes: CommonAreas, RecreationFacilities, Trash
Community Features: Clubhouse, Gated, RecreationArea, Pool
Assoc Amenities: Clubhouse, Gated
Bathroom Info
Total Baths: 3.00
Fullbaths: 3
Room Level
PrimaryBedroom: Main
Room Features
DiningRoom: KitchenDiningCombo
FamilyRoom: TrayCeilings
Kitchen: BreakfastBar, KitchenIsland, Pantry, StainlessSteelAppliances, SolidSurfaceCounters
Other: BedroomOnMainLevel, Library
Bedroom Info
Beds: 4
Building Info
New Construction: No
Levels: Two
Year Built: 2022
Mobile Home Remains: ,No,
Zoning: RES
Style: Traditional
Construction Materials: HardiplankType
Buyer Compensation
Exterior Features
Spa: No
Patio and Porch Features: RearPorch, FrontPorch, Patio
Pool Features: Community, OutdoorPool
Foundation: Slab
Exterior Features: Fence, SprinklerIrrigation, Porch, Patio
Financial
Lease Renewal Option: ,No,
Garage / Parking
Parking Capacity: 6
Garage: Yes
Carport: No
Parking Type: Attached, Garage, ThreeCarGarage, GarageDoorOpener
Open Parking: No
Attached Garage: Yes
Garage Spaces: 3
Green / Env Info
Interior Features
Floor Cover: Carpet, Tile, Vinyl
Fireplace: No
Laundry Features: WasherHookup
Furnished: Unfurnished
Interior Features: SplitBedrooms, BreakfastBar, BedroomOnMainLevel, KitchenIsland, StainlessSteelAppliances, SolidSurfaceCounters
Appliances: Dishwasher, Disposal, Range, Refrigerator, Dryer, Washer
Lot Info
Lease Considered: ,No,
Lease Assignable: ,No,
Acres: 0.48
Land Lease: No
Lot Description: CulDeSac, LakeFront, PondOnLot
Misc
Pool Private: No
Offer Compensation
Other School Info
Property Info
County: Horry
View: No
Senior Community: No
Stipulation of Sale: None
Habitable Residence: ,No,
Property Sub Type Additional: Detached
Property Attached: No
Security Features: GatedCommunity, SmokeDetectors
Rent Control: No
Construction: Resale
Room Info
Basement: ,No,
Sold Info
Sold Date: 2025-05-19T00:00:00
Sqft Info
Building Sqft: 3446
Living Area Source: PublicRecords
Sqft: 2787
Tax Info
Unit Info
Utilities / Hvac
Heating: Central, Electric, Gas
Cooling: CentralAir
Electric On Property: No
Cooling: Yes
Utilities Available: CableAvailable, ElectricityAvailable, NaturalGasAvailable, PhoneAvailable, SewerAvailable, UndergroundUtilities, WaterAvailable
Heating: Yes
Water Source: Public
Waterfront / Water
Waterfront: Yes
Waterfront Features: Pond
Courtesy of Century 21 The Harrelson Group
Real Estate Websites by Dynamic IDX, LLC
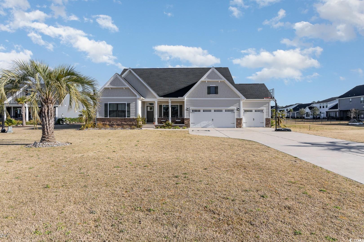
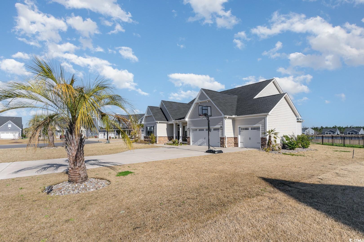
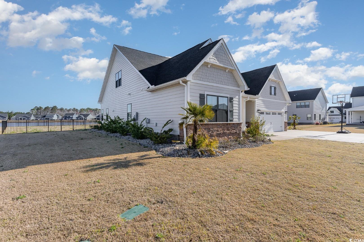
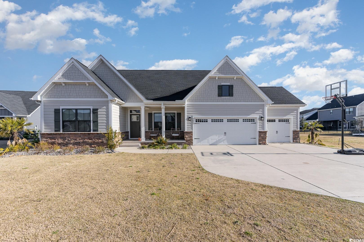
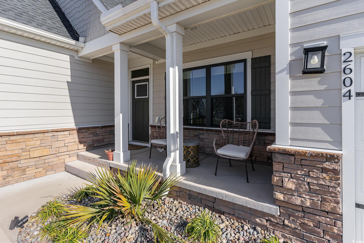

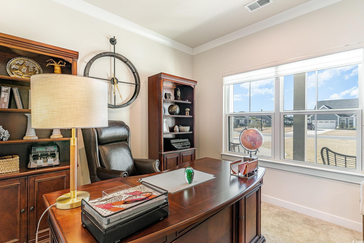
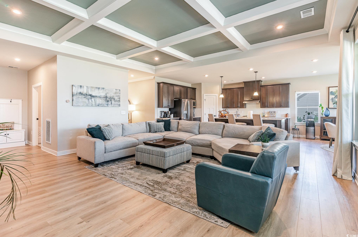
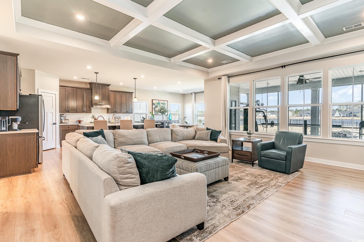
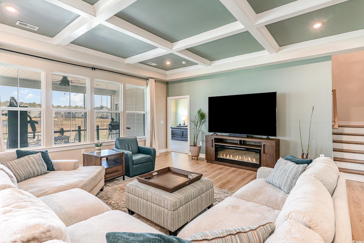
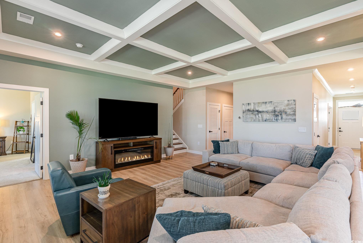
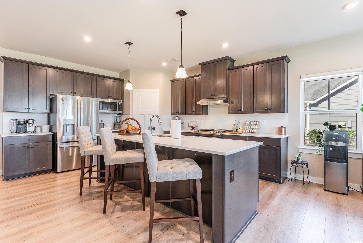
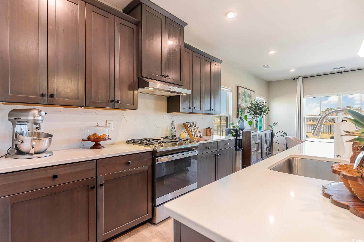
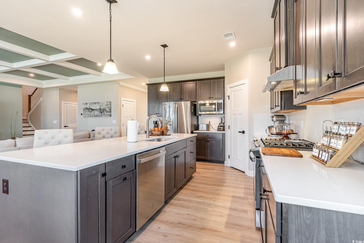

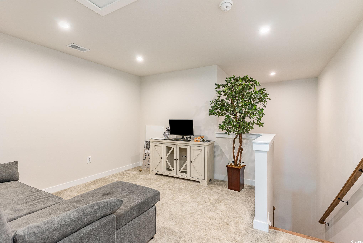
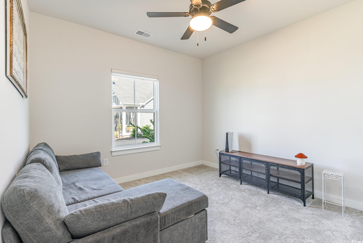
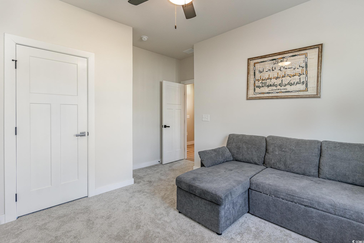
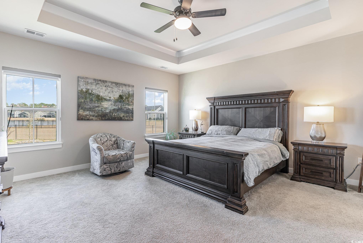
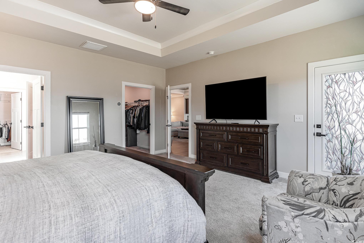
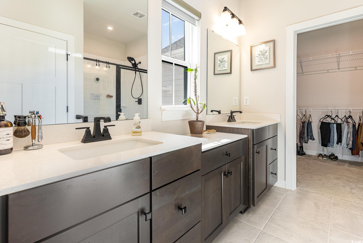
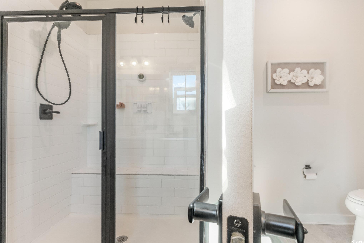
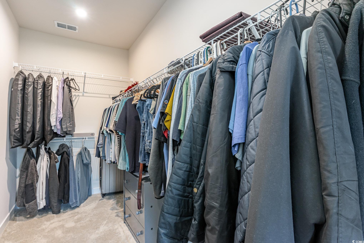
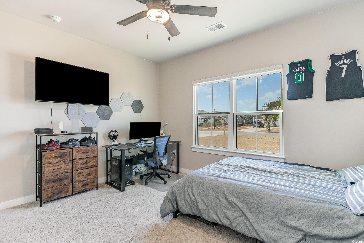
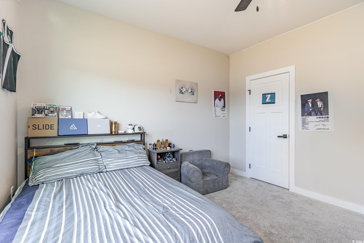
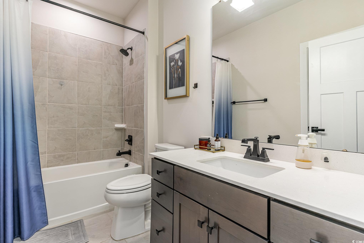
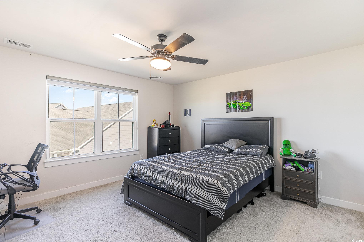
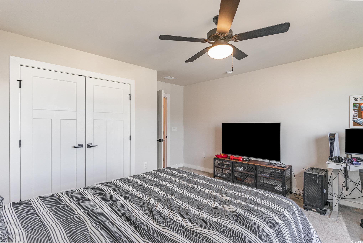
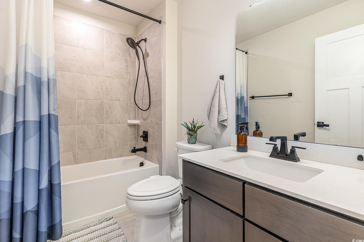
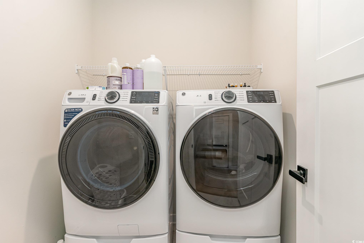
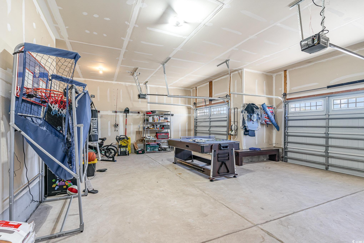
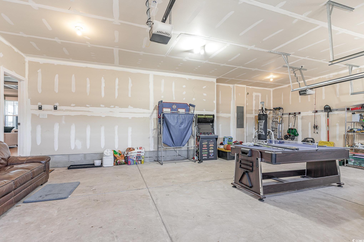
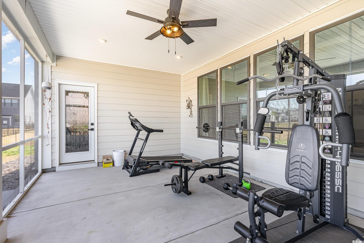
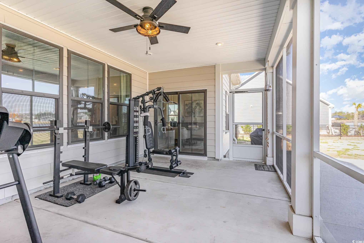
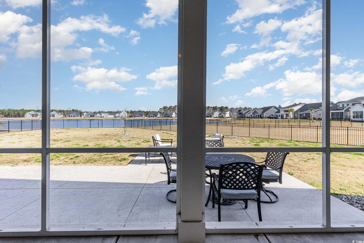
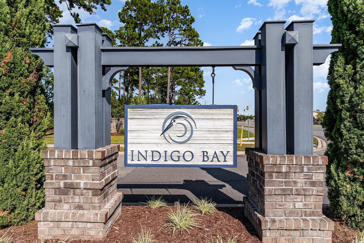
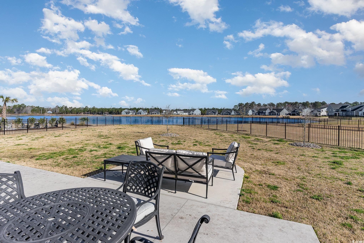
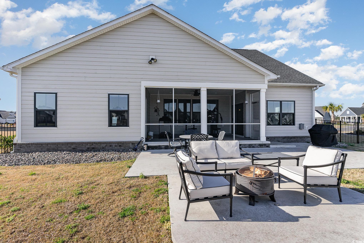
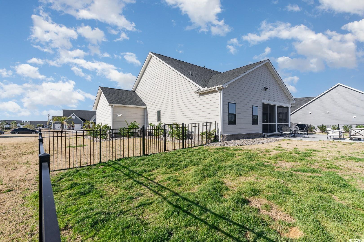
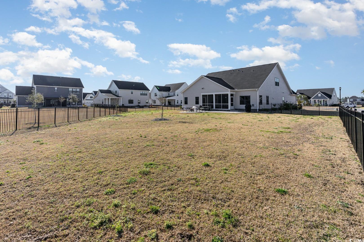
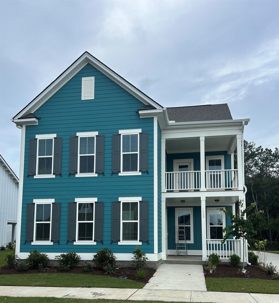
 MLS# 2516718
MLS# 2516718 
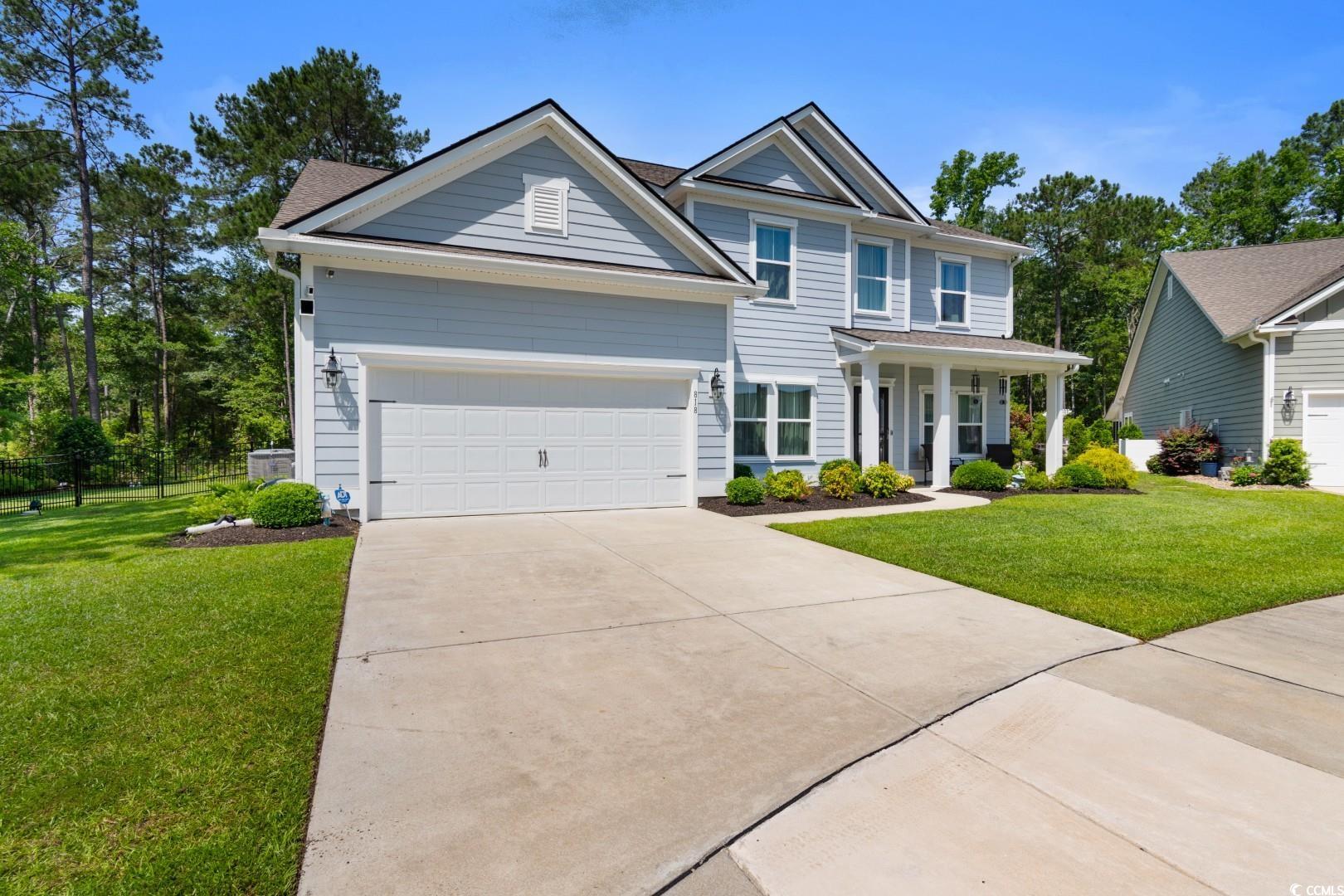
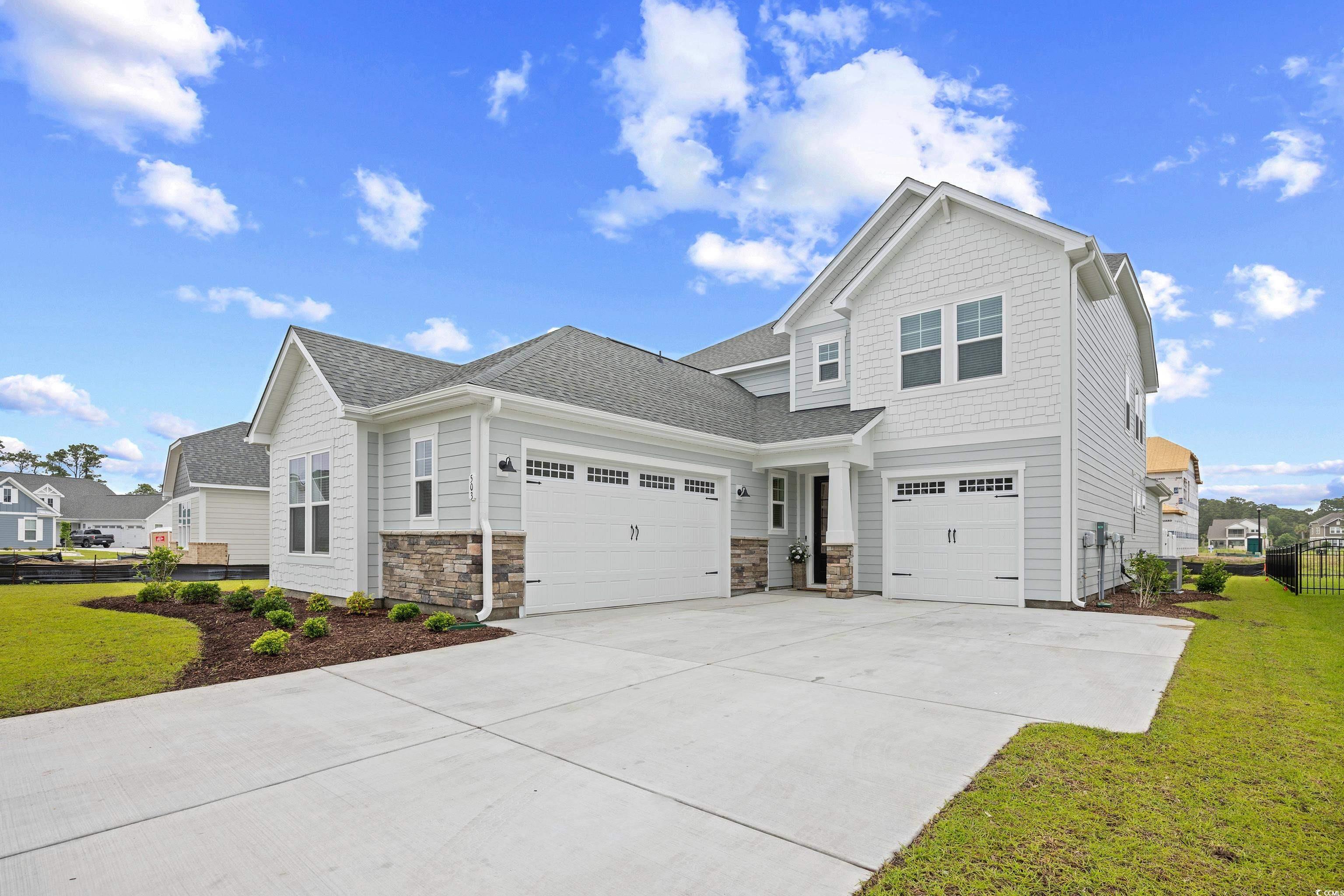

 Provided courtesy of © Copyright 2025 Coastal Carolinas Multiple Listing Service, Inc.®. Information Deemed Reliable but Not Guaranteed. © Copyright 2025 Coastal Carolinas Multiple Listing Service, Inc.® MLS. All rights reserved. Information is provided exclusively for consumers’ personal, non-commercial use, that it may not be used for any purpose other than to identify prospective properties consumers may be interested in purchasing.
Images related to data from the MLS is the sole property of the MLS and not the responsibility of the owner of this website. MLS IDX data last updated on 07-21-2025 4:03 PM EST.
Any images related to data from the MLS is the sole property of the MLS and not the responsibility of the owner of this website.
Provided courtesy of © Copyright 2025 Coastal Carolinas Multiple Listing Service, Inc.®. Information Deemed Reliable but Not Guaranteed. © Copyright 2025 Coastal Carolinas Multiple Listing Service, Inc.® MLS. All rights reserved. Information is provided exclusively for consumers’ personal, non-commercial use, that it may not be used for any purpose other than to identify prospective properties consumers may be interested in purchasing.
Images related to data from the MLS is the sole property of the MLS and not the responsibility of the owner of this website. MLS IDX data last updated on 07-21-2025 4:03 PM EST.
Any images related to data from the MLS is the sole property of the MLS and not the responsibility of the owner of this website.