Myrtle Beach, SC 29588
- 3Beds
- 2Full Baths
- 1Half Baths
- 2,226SqFt
- 2008Year Built
- 0.21Acres
- MLS# 2506187
- Residential
- Detached
- Sold
- Approx Time on Market1 month, 25 days
- AreaMyrtle Beach Area--North of Bay Rd Between Wacc. River & 707
- CountyHorry
- Subdivision Cameron Village
Overview
Welcome to 616 Sabel Springs Way, a charming single-family home in the desirable Cameron Village community of Myrtle Beach, SC. This well-maintained 3 bedroom 2.5 bathroom residence offers an open floor plan with tall vaulted ceilings and luxurious hardwood floors, providing ample space for relaxation and entertainment. Equipped with modern fixtures and appliances, the home ensures a comfortable living experience. The property features a beautifully manicured lawn, screened in porch with an extended concrete patio, and a backyard overlooking the pond, perfect for outdoor activities and enjoying the Myrtle Beach climate. Other features include a central vacuum, washer/dryer included with sale, several closets throughout the home for added storage, along with an attic space above the garage for even more added convenience as well as hurricane shutters. Residents of Cameron Village enjoy access to top-tier amenities, including community pools, a clubhouse, a playground, basketball and tennis courts, sidewalks, and pet stations. Conveniently located, this home is just minutes from grocery stores, shopping centers, restaurants, award-winning schools, medical centers, and the stunning beaches of Surfside Beach, only six miles away. Don't miss the opportunity to experience the best of Myrtle Beach living?schedule your showing today!
Sale Info
Listing Date: 03-12-2025
Sold Date: 05-08-2025
Aprox Days on Market:
1 month(s), 25 day(s)
Listing Sold:
2 month(s), 21 day(s) ago
Asking Price: $369,000
Selling Price: $360,000
Price Difference:
Increase $5,000
Agriculture / Farm
Grazing Permits Blm: ,No,
Horse: No
Grazing Permits Forest Service: ,No,
Grazing Permits Private: ,No,
Irrigation Water Rights: ,No,
Farm Credit Service Incl: ,No,
Crops Included: ,No,
Association Fees / Info
Hoa Frequency: Monthly
Hoa Fees: 98
Hoa: Yes
Hoa Includes: CommonAreas, LegalAccounting, Pools, RecreationFacilities
Community Features: Clubhouse, GolfCartsOk, RecreationArea, TennisCourts, LongTermRentalAllowed, Pool
Assoc Amenities: Clubhouse, OwnerAllowedGolfCart, OwnerAllowedMotorcycle, PetRestrictions, TenantAllowedGolfCart, TennisCourts, TenantAllowedMotorcycle
Bathroom Info
Total Baths: 3.00
Halfbaths: 1
Fullbaths: 2
Room Level
PrimaryBedroom: First
Room Features
DiningRoom: SeparateFormalDiningRoom
Kitchen: BreakfastBar, BreakfastArea, KitchenIsland, Pantry, SolidSurfaceCounters
LivingRoom: CeilingFans, VaultedCeilings
Other: EntranceFoyer
Bedroom Info
Beds: 3
Building Info
New Construction: No
Levels: One
Year Built: 2008
Mobile Home Remains: ,No,
Zoning: RES
Style: Traditional
Construction Materials: Masonry, VinylSiding
Buyer Compensation
Exterior Features
Spa: No
Patio and Porch Features: FrontPorch, Patio, Porch, Screened
Pool Features: Community, OutdoorPool
Foundation: Slab
Exterior Features: SprinklerIrrigation, Patio
Financial
Lease Renewal Option: ,No,
Garage / Parking
Parking Capacity: 4
Garage: Yes
Carport: No
Parking Type: Attached, Garage, TwoCarGarage, GarageDoorOpener
Open Parking: No
Attached Garage: Yes
Garage Spaces: 2
Green / Env Info
Green Energy Efficient: Doors, Windows
Interior Features
Floor Cover: Carpet, Laminate, Tile
Door Features: InsulatedDoors
Fireplace: No
Laundry Features: WasherHookup
Furnished: Unfurnished
Interior Features: Attic, Furnished, PullDownAtticStairs, PermanentAtticStairs, BreakfastBar, BreakfastArea, EntranceFoyer, KitchenIsland, SolidSurfaceCounters
Appliances: Dishwasher, Microwave, Range, Refrigerator, Dryer, Washer
Lot Info
Lease Considered: ,No,
Lease Assignable: ,No,
Acres: 0.21
Land Lease: No
Lot Description: LakeFront, PondOnLot, Rectangular, RectangularLot
Misc
Pool Private: No
Pets Allowed: OwnerOnly, Yes
Offer Compensation
Other School Info
Property Info
County: Horry
View: No
Senior Community: No
Stipulation of Sale: None
Habitable Residence: ,No,
Property Sub Type Additional: Detached
Property Attached: No
Security Features: SecuritySystem, SmokeDetectors
Disclosures: CovenantsRestrictionsDisclosure,SellerDisclosure
Rent Control: No
Construction: Resale
Room Info
Basement: ,No,
Sold Info
Sold Date: 2025-05-08T00:00:00
Sqft Info
Building Sqft: 2907
Living Area Source: Estimated
Sqft: 2226
Tax Info
Unit Info
Utilities / Hvac
Heating: Central, Electric
Cooling: CentralAir
Electric On Property: No
Cooling: Yes
Utilities Available: CableAvailable, ElectricityAvailable, PhoneAvailable, SewerAvailable, UndergroundUtilities, WaterAvailable
Heating: Yes
Water Source: Public
Waterfront / Water
Waterfront: Yes
Waterfront Features: Pond
Schools
Elem: Burgess Elementary School
Middle: Saint James Middle School
High: Saint James High School
Courtesy of Century 21 Barefoot Realty
Real Estate Websites by Dynamic IDX, LLC

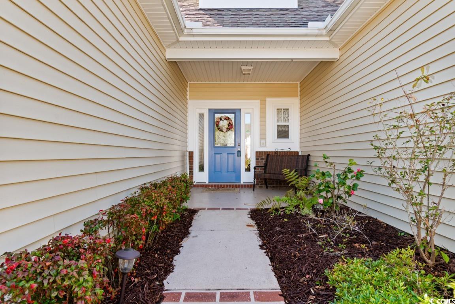
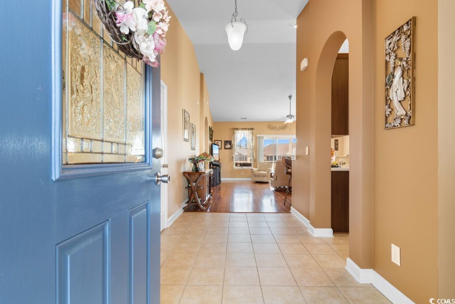
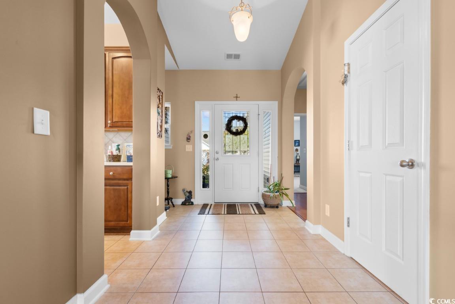
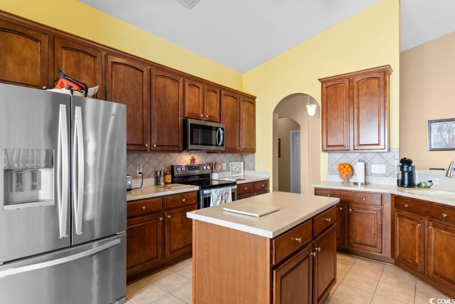
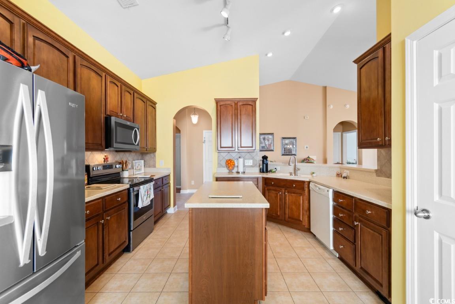
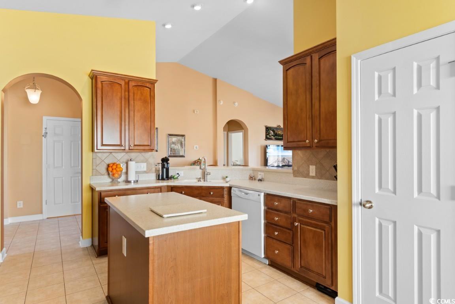
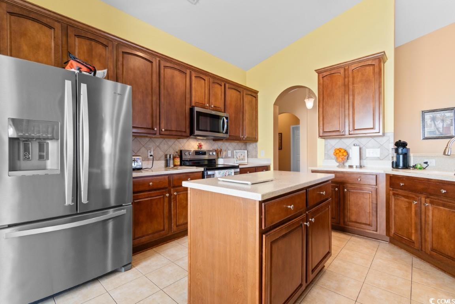

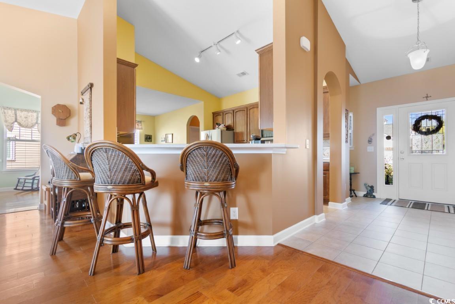
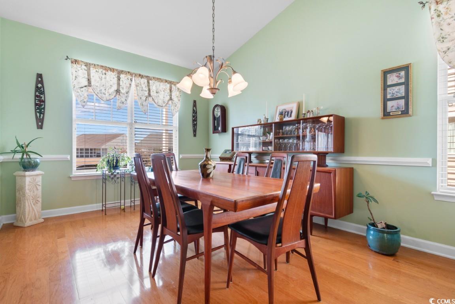
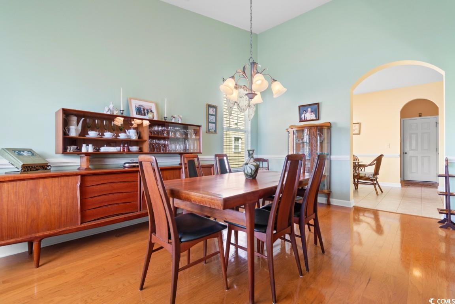
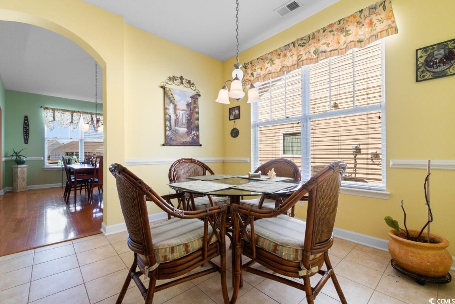
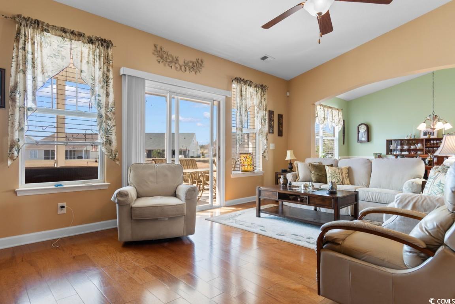
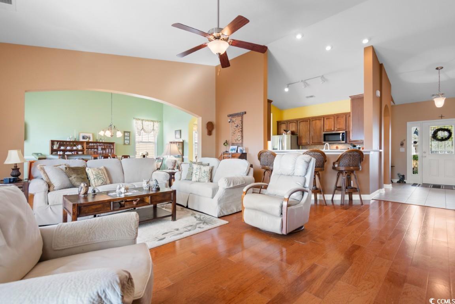
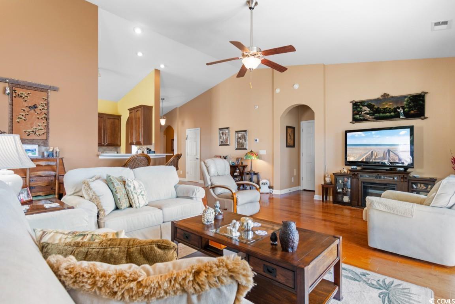

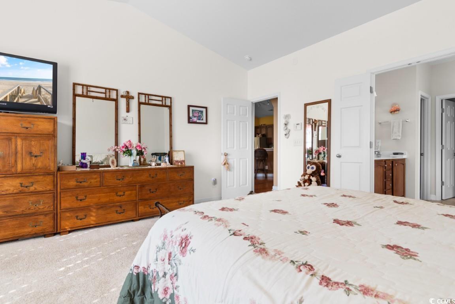
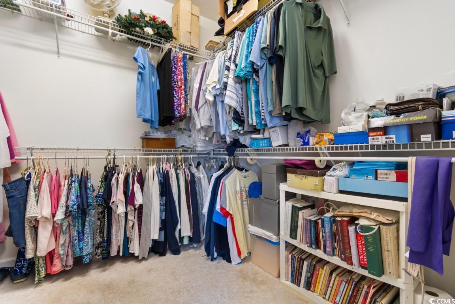
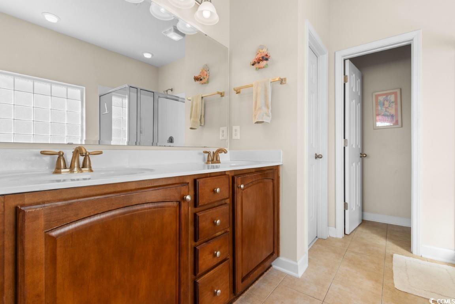
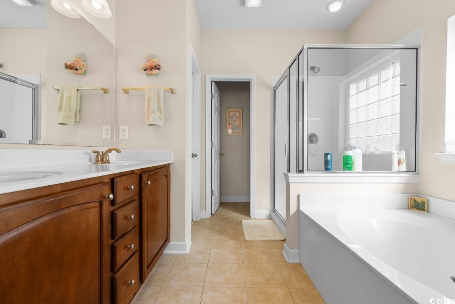
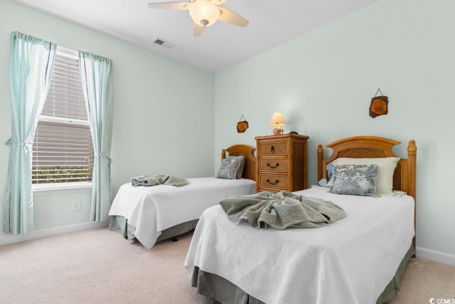

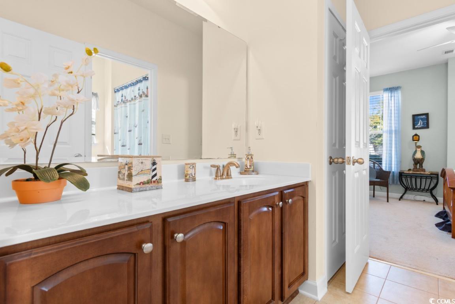

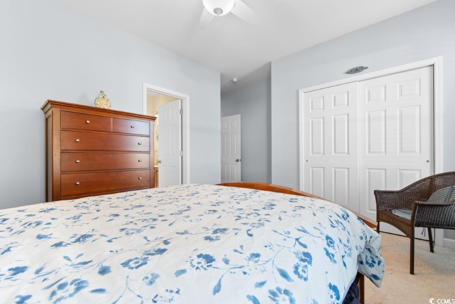
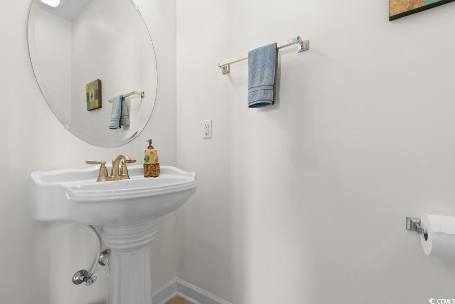
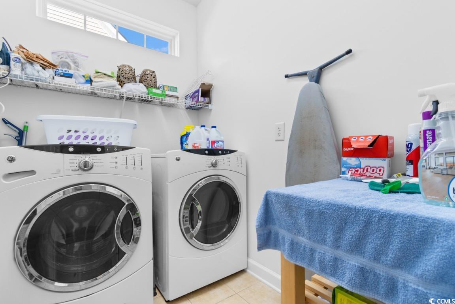
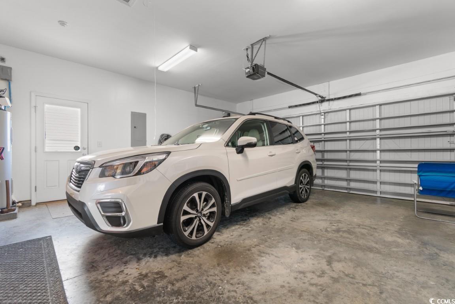
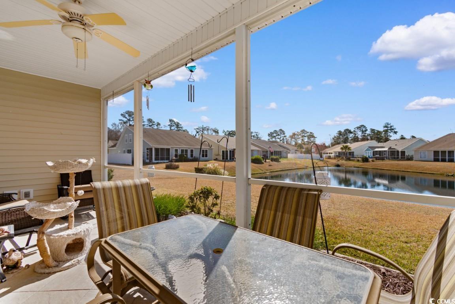










 MLS# 911871
MLS# 911871 
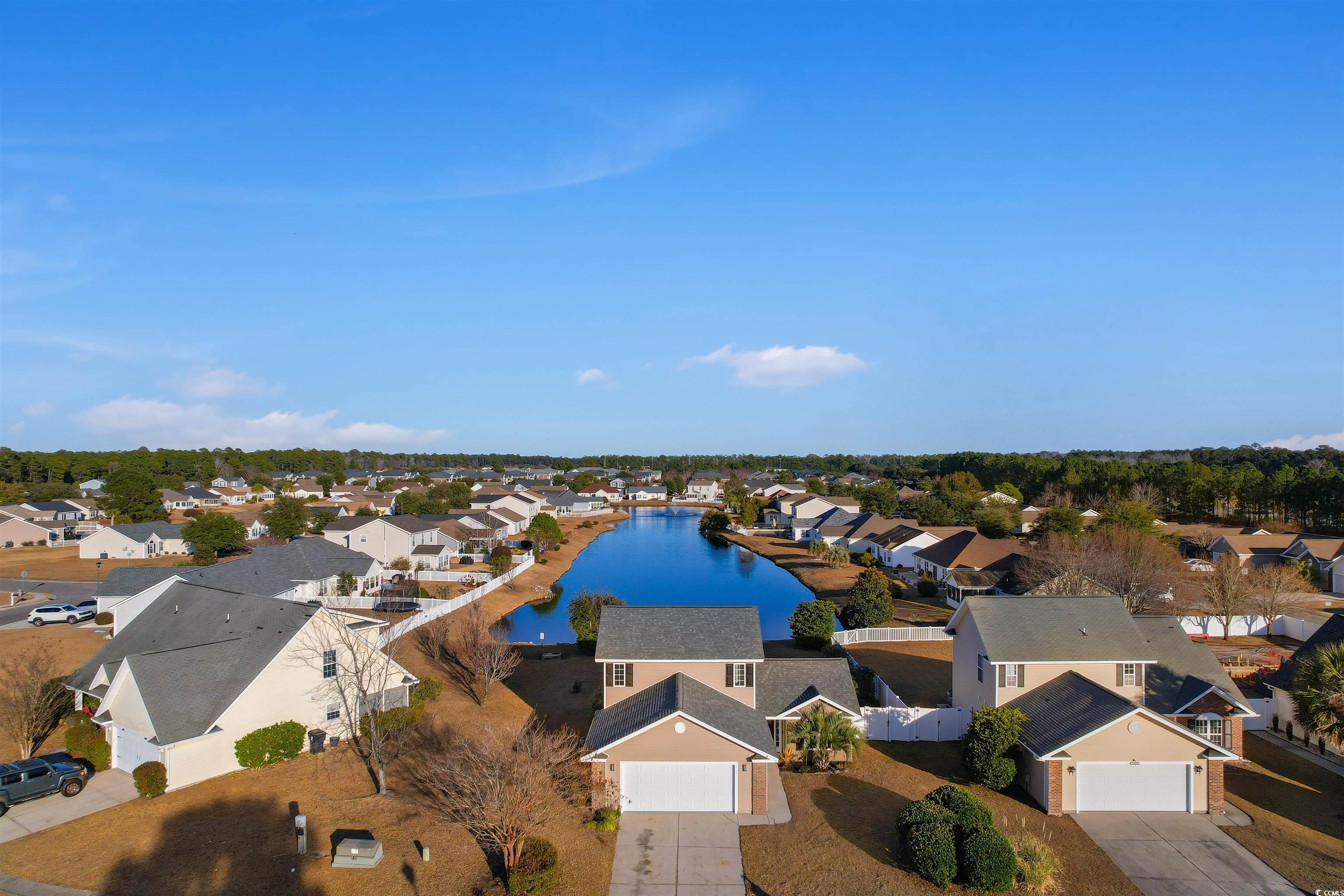
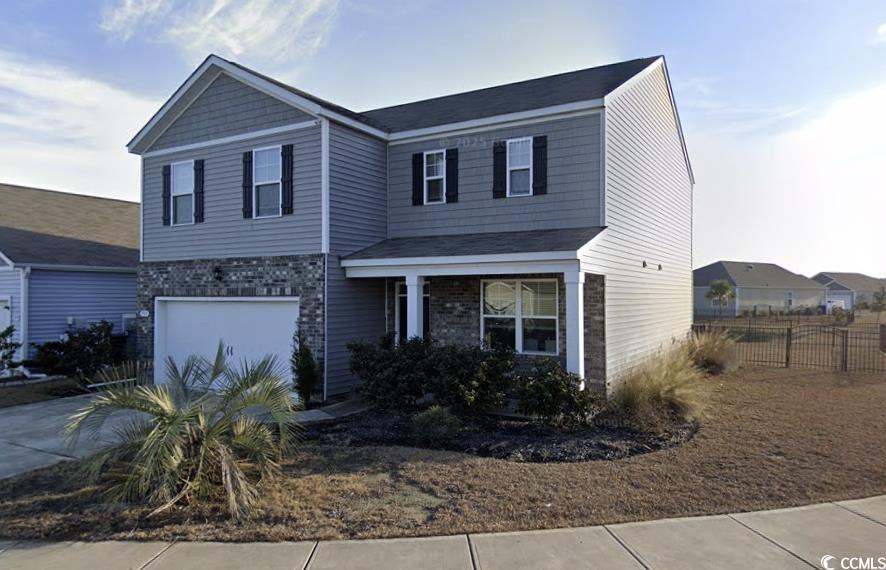
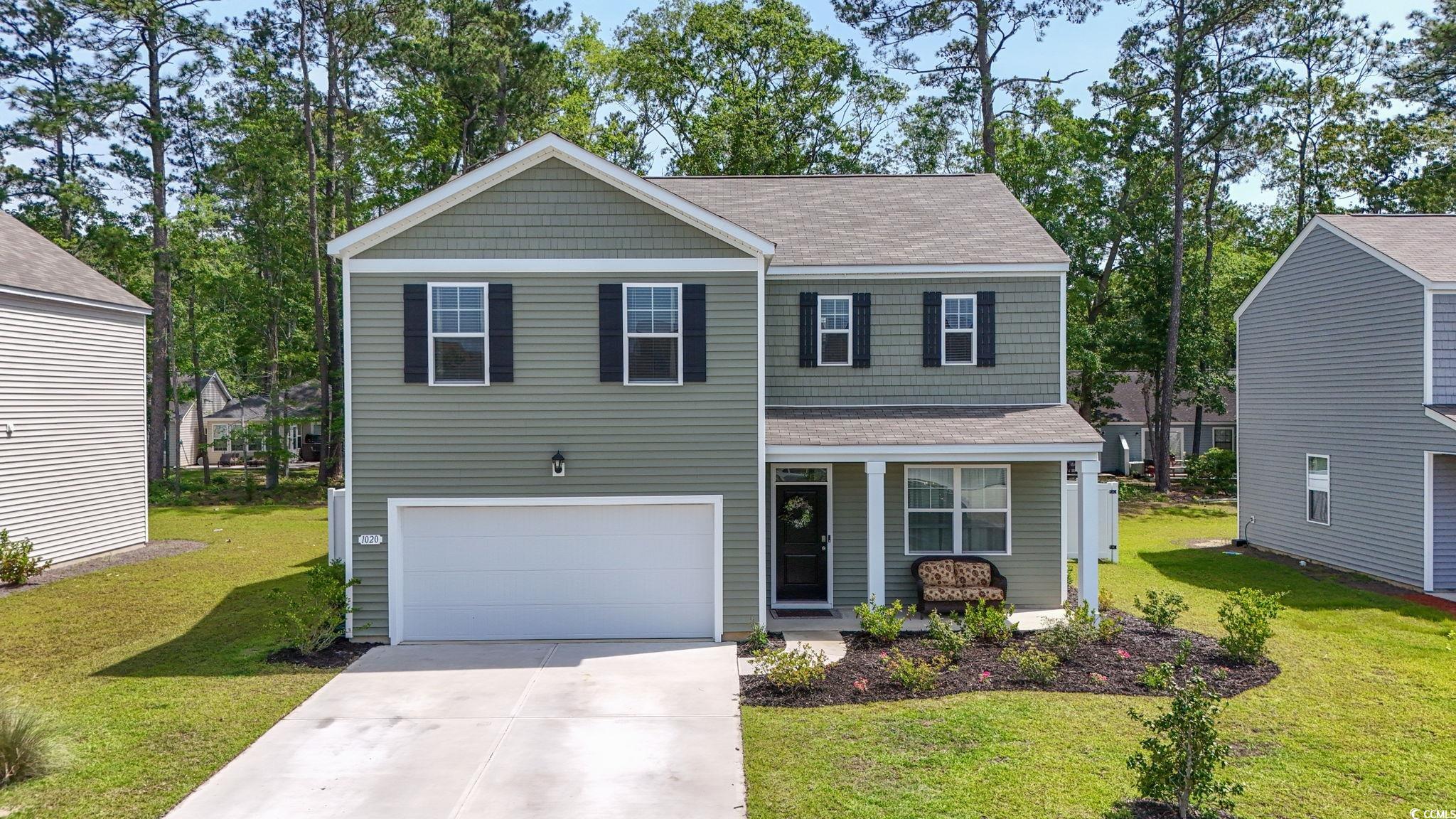
 Provided courtesy of © Copyright 2025 Coastal Carolinas Multiple Listing Service, Inc.®. Information Deemed Reliable but Not Guaranteed. © Copyright 2025 Coastal Carolinas Multiple Listing Service, Inc.® MLS. All rights reserved. Information is provided exclusively for consumers’ personal, non-commercial use, that it may not be used for any purpose other than to identify prospective properties consumers may be interested in purchasing.
Images related to data from the MLS is the sole property of the MLS and not the responsibility of the owner of this website. MLS IDX data last updated on 07-29-2025 8:15 PM EST.
Any images related to data from the MLS is the sole property of the MLS and not the responsibility of the owner of this website.
Provided courtesy of © Copyright 2025 Coastal Carolinas Multiple Listing Service, Inc.®. Information Deemed Reliable but Not Guaranteed. © Copyright 2025 Coastal Carolinas Multiple Listing Service, Inc.® MLS. All rights reserved. Information is provided exclusively for consumers’ personal, non-commercial use, that it may not be used for any purpose other than to identify prospective properties consumers may be interested in purchasing.
Images related to data from the MLS is the sole property of the MLS and not the responsibility of the owner of this website. MLS IDX data last updated on 07-29-2025 8:15 PM EST.
Any images related to data from the MLS is the sole property of the MLS and not the responsibility of the owner of this website.