Conway, SC 29526
- 3Beds
- 2Full Baths
- N/AHalf Baths
- 1,434SqFt
- 2025Year Built
- 0.12Acres
- MLS# 2506175
- Residential
- Detached
- Sold
- Approx Time on Market13 days
- AreaConway Area--South of Conway Between 501 & Wacc. River
- CountyHorry
- Subdivision Meadows Edge
Overview
The Rosewood is a 2-car garage ranch home that offers comfort and convenience on one level. Enter the foyer from the front or the garage. Past the laundry room, the great room adjoins the gourmet kitchen, where a center island and separate dining space invite every opportunity to gather with friends and family. A full bath and 2 bedrooms will make guests feel at home, while you relax in the luxurious owners suite with a walk-in closet and dual vanity bath. All stainless steel appliances are included. Gutters and 10'x14' concrete patio. Conveniently located off of 544 with easy access to Tanger Outlets and restaurants along 501 and less than 4 minutes to Coastal Carolina University. Oversized rear patio with with a wooded treeline setting makes outdoor living easy. Rear privacy fences allowed by HOA. Community features include a community pool and clubhouse List price reflects a base price home. Lot premium (if applicable) not included. All information is deemed accurate but not guaranteed.
Sale Info
Listing Date: 03-12-2025
Sold Date: 03-26-2025
Aprox Days on Market:
13 day(s)
Listing Sold:
4 month(s), 9 day(s) ago
Asking Price: $317,560
Selling Price: $317,560
Price Difference:
Same as list price
Agriculture / Farm
Grazing Permits Blm: ,No,
Horse: No
Grazing Permits Forest Service: ,No,
Grazing Permits Private: ,No,
Irrigation Water Rights: ,No,
Farm Credit Service Incl: ,No,
Crops Included: ,No,
Association Fees / Info
Hoa Frequency: Monthly
Hoa Fees: 130
Hoa: Yes
Hoa Includes: CommonAreas, Internet, Trash
Community Features: GolfCartsOk, Other, LongTermRentalAllowed, Pool
Assoc Amenities: OwnerAllowedGolfCart, OwnerAllowedMotorcycle, Other, PetRestrictions
Bathroom Info
Total Baths: 2.00
Fullbaths: 2
Room Dimensions
Bedroom1: 11'4X10'
Bedroom2: 10'2X10
GreatRoom: 15'2X14'2
Kitchen: 13'7X12'9
PrimaryBedroom: 13'6X12'6
Room Level
Bedroom1: First
Bedroom2: First
PrimaryBedroom: First
Room Features
DiningRoom: KitchenDiningCombo
Kitchen: Pantry, StainlessSteelAppliances, SolidSurfaceCounters
Bedroom Info
Beds: 3
Building Info
New Construction: Yes
Levels: Two
Year Built: 2025
Mobile Home Remains: ,No,
Zoning: MR3
Style: Traditional
Development Status: NewConstruction
Construction Materials: VinylSiding
Builders Name: Ryan Homes
Builder Model: Rosewood
Buyer Compensation
Exterior Features
Spa: No
Patio and Porch Features: Patio
Pool Features: Community, OutdoorPool
Foundation: Slab
Exterior Features: Patio
Financial
Lease Renewal Option: ,No,
Garage / Parking
Parking Capacity: 2
Garage: Yes
Carport: No
Parking Type: Attached, Garage, TwoCarGarage, GarageDoorOpener
Open Parking: No
Attached Garage: Yes
Garage Spaces: 2
Green / Env Info
Interior Features
Floor Cover: Carpet, LuxuryVinyl, LuxuryVinylPlank
Fireplace: No
Furnished: Unfurnished
Interior Features: StainlessSteelAppliances, SolidSurfaceCounters
Appliances: Dishwasher, Disposal, Microwave, Refrigerator, Dryer, Washer
Lot Info
Lease Considered: ,No,
Lease Assignable: ,No,
Acres: 0.12
Land Lease: No
Lot Description: Rectangular, RectangularLot
Misc
Pool Private: No
Pets Allowed: OwnerOnly, Yes
Offer Compensation
Other School Info
Property Info
County: Horry
View: No
Senior Community: No
Stipulation of Sale: None
Habitable Residence: ,No,
Property Sub Type Additional: Detached
Property Attached: No
Security Features: SmokeDetectors
Rent Control: No
Construction: NeverOccupied
Room Info
Basement: ,No,
Sold Info
Sold Date: 2025-03-26T00:00:00
Sqft Info
Building Sqft: 1795
Living Area Source: Builder
Sqft: 1434
Tax Info
Unit Info
Utilities / Hvac
Heating: Central, Electric, Gas
Electric On Property: No
Cooling: No
Utilities Available: ElectricityAvailable, NaturalGasAvailable, SewerAvailable, UndergroundUtilities, WaterAvailable
Heating: Yes
Water Source: Public
Waterfront / Water
Waterfront: No
Directions
Located at the intersection of 544 and Myrtle Ridge Drive across the street from the Sonic. Meadows Edge is located just 2 miles south of Coastal Carolina and HGTC. Model home address 2039 Palm Meadows Way, Conway SC 29526Courtesy of Nvr Ryan Homes
Real Estate Websites by Dynamic IDX, LLC
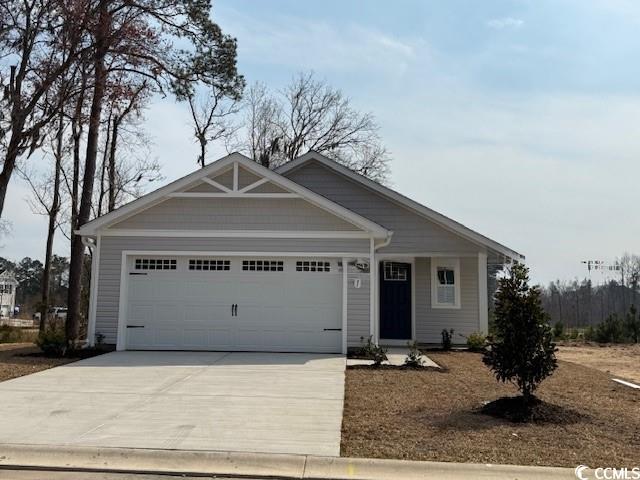
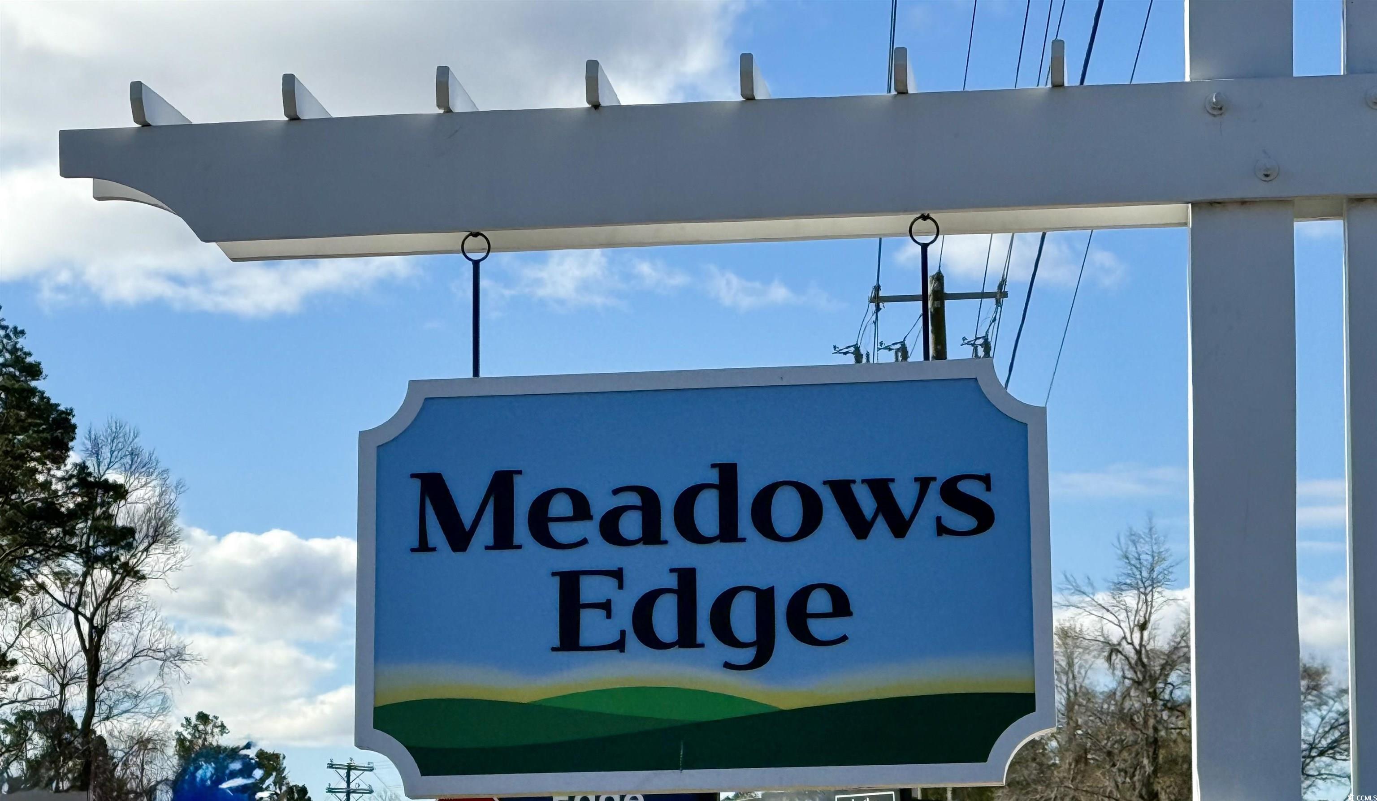
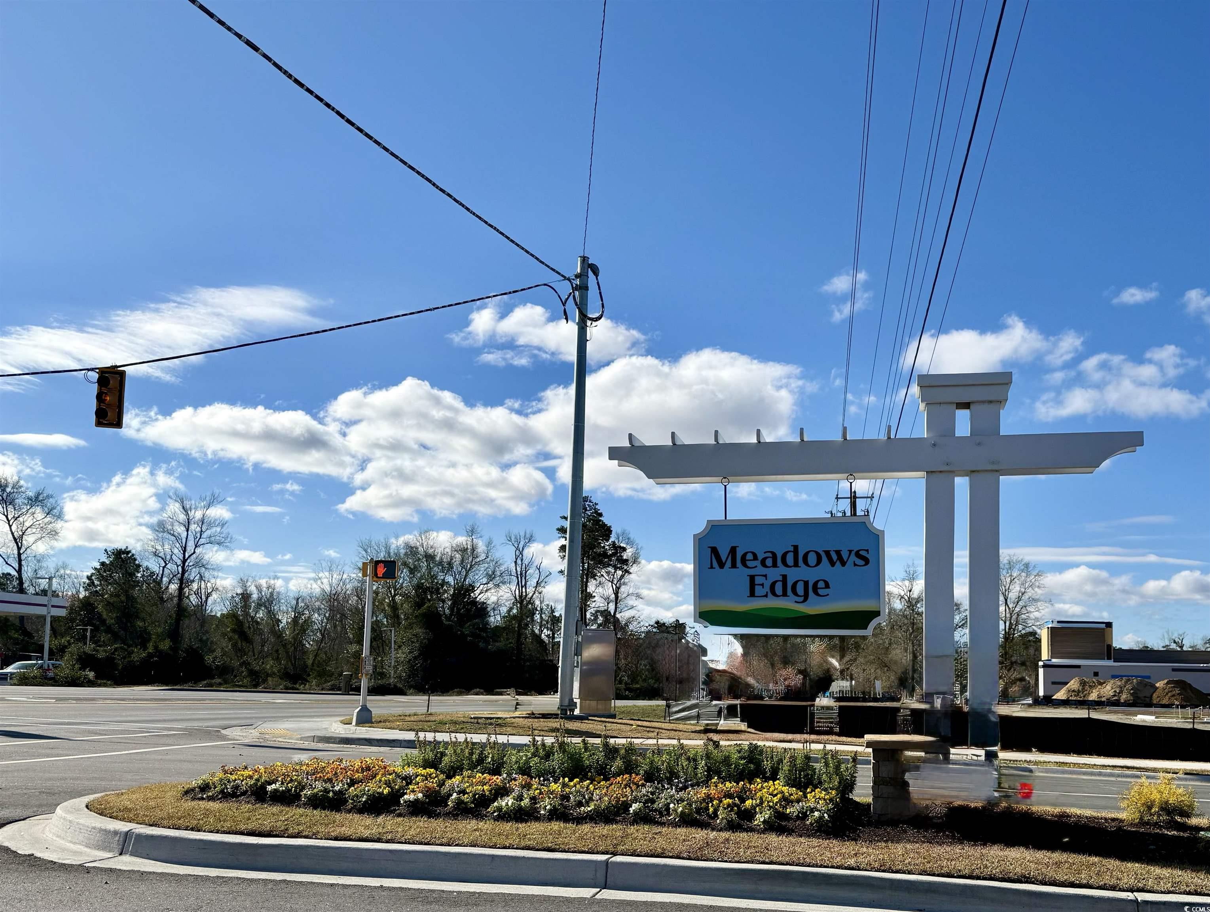
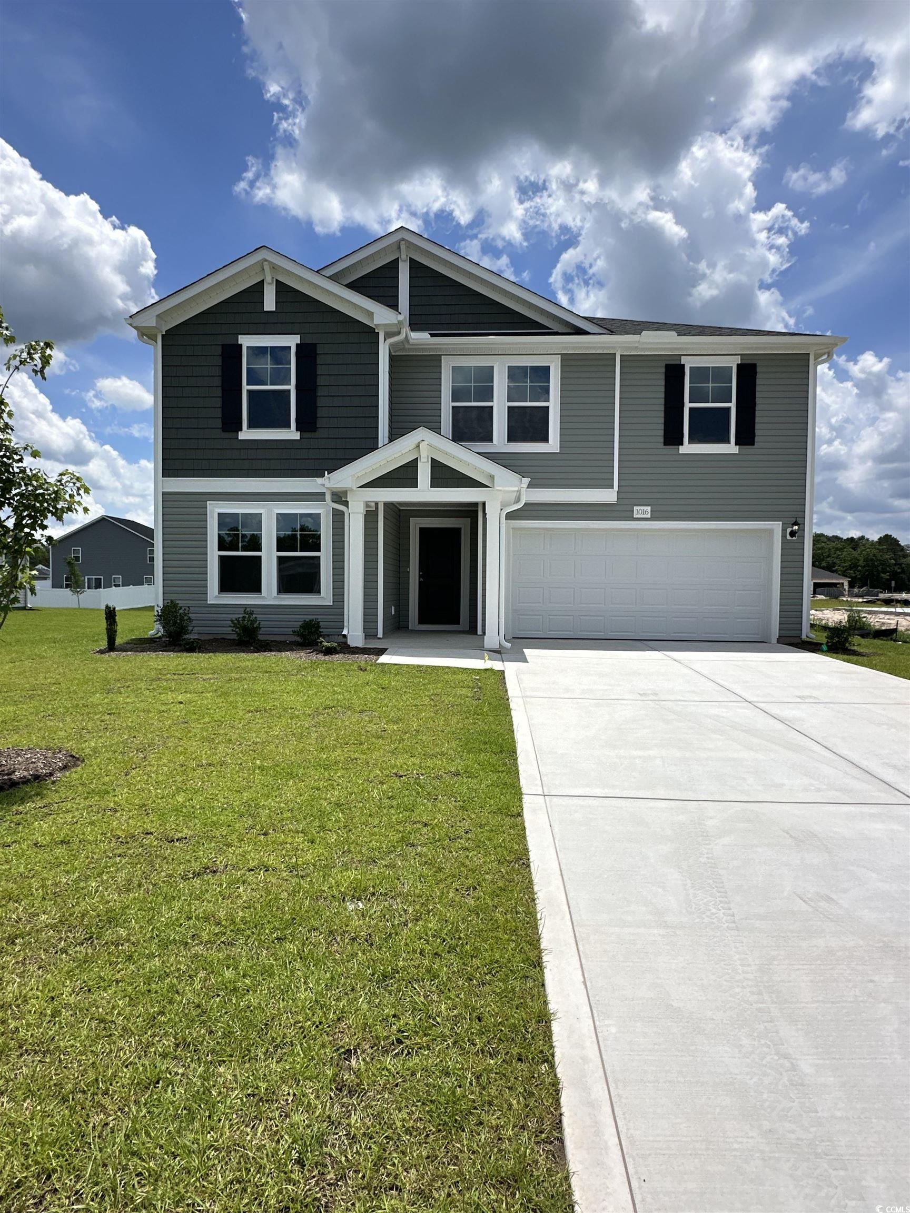
 MLS# 2515945
MLS# 2515945 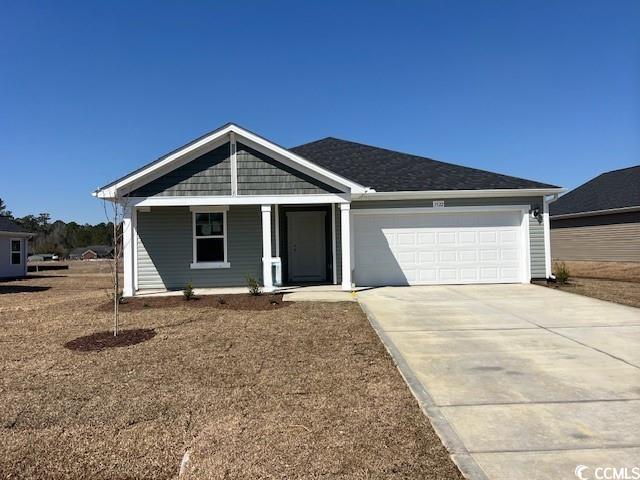
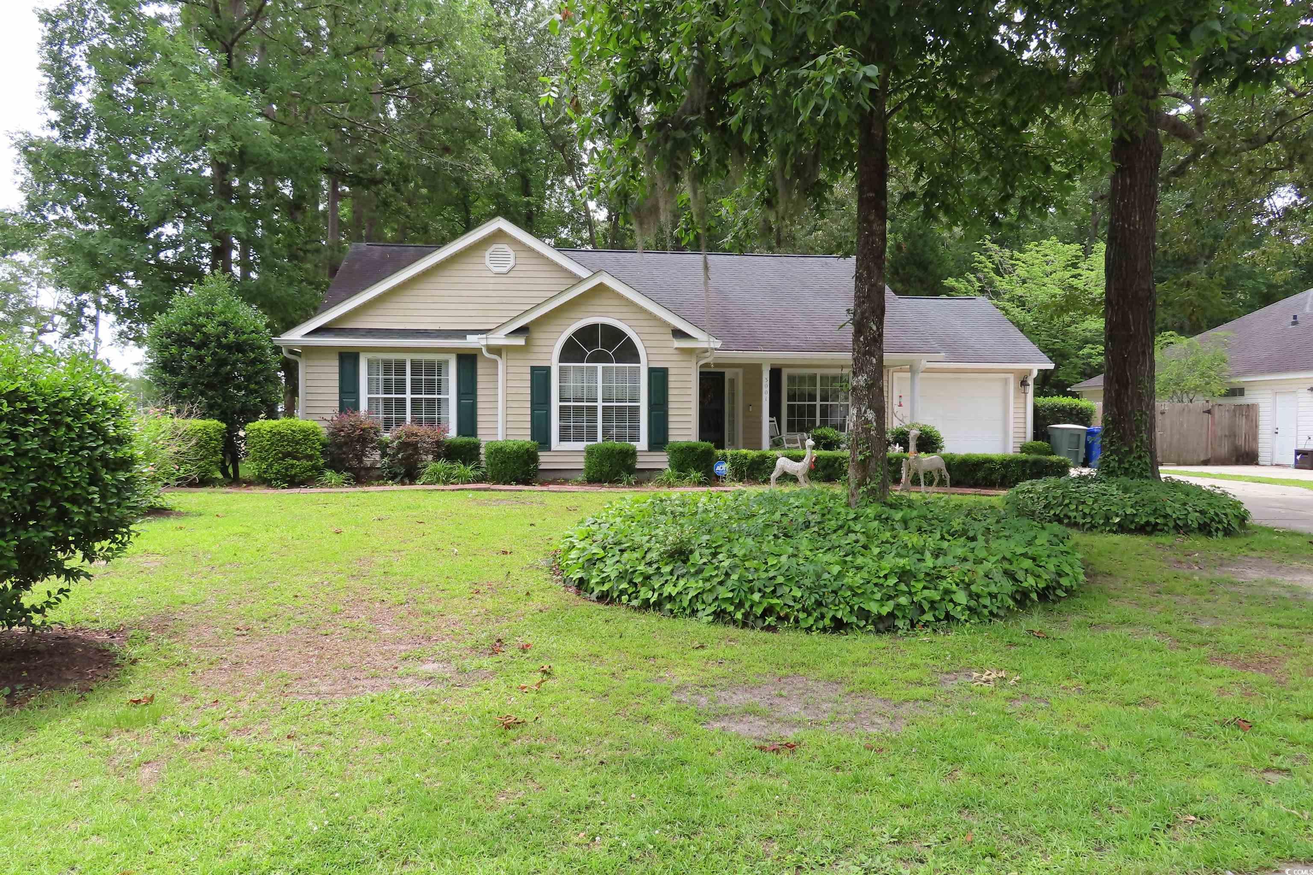
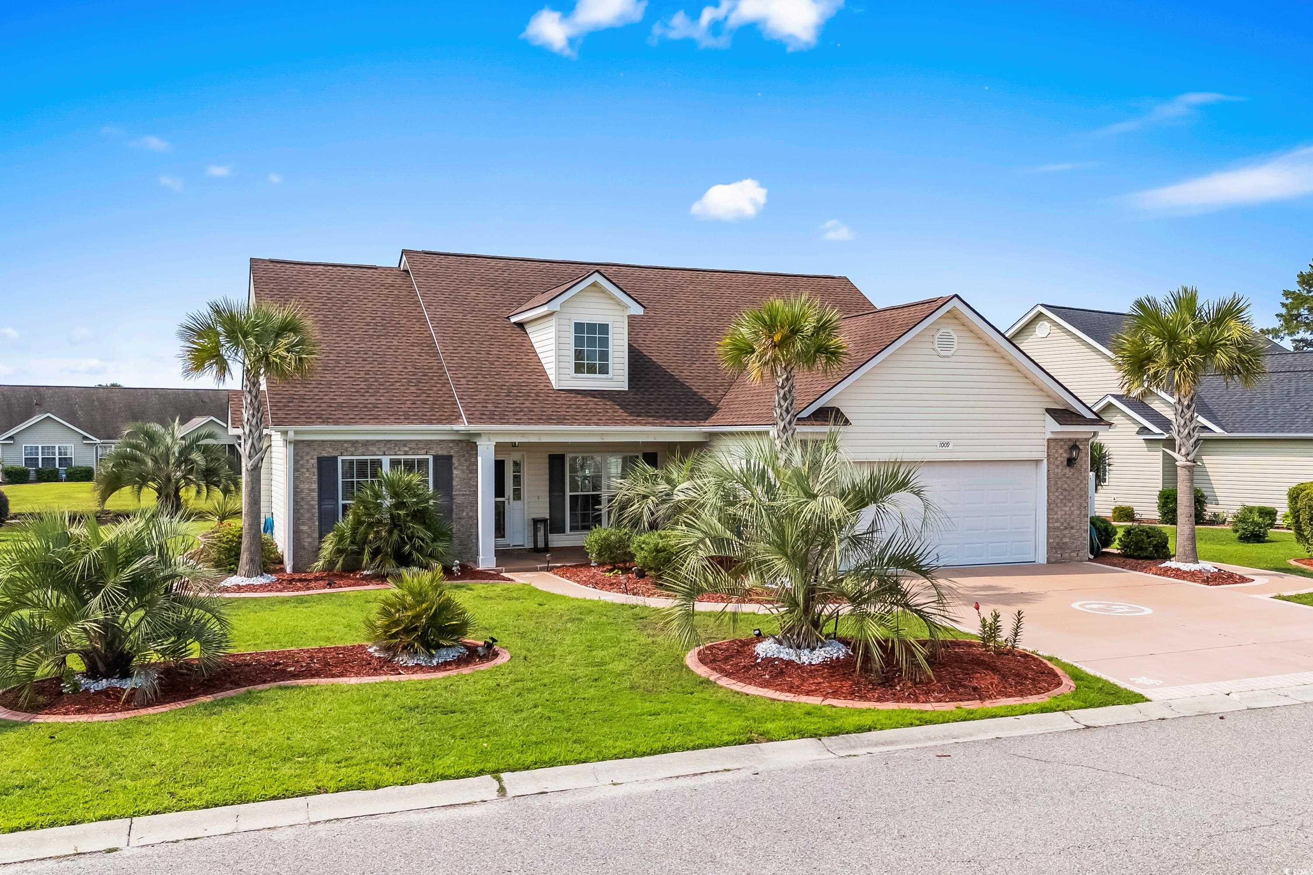
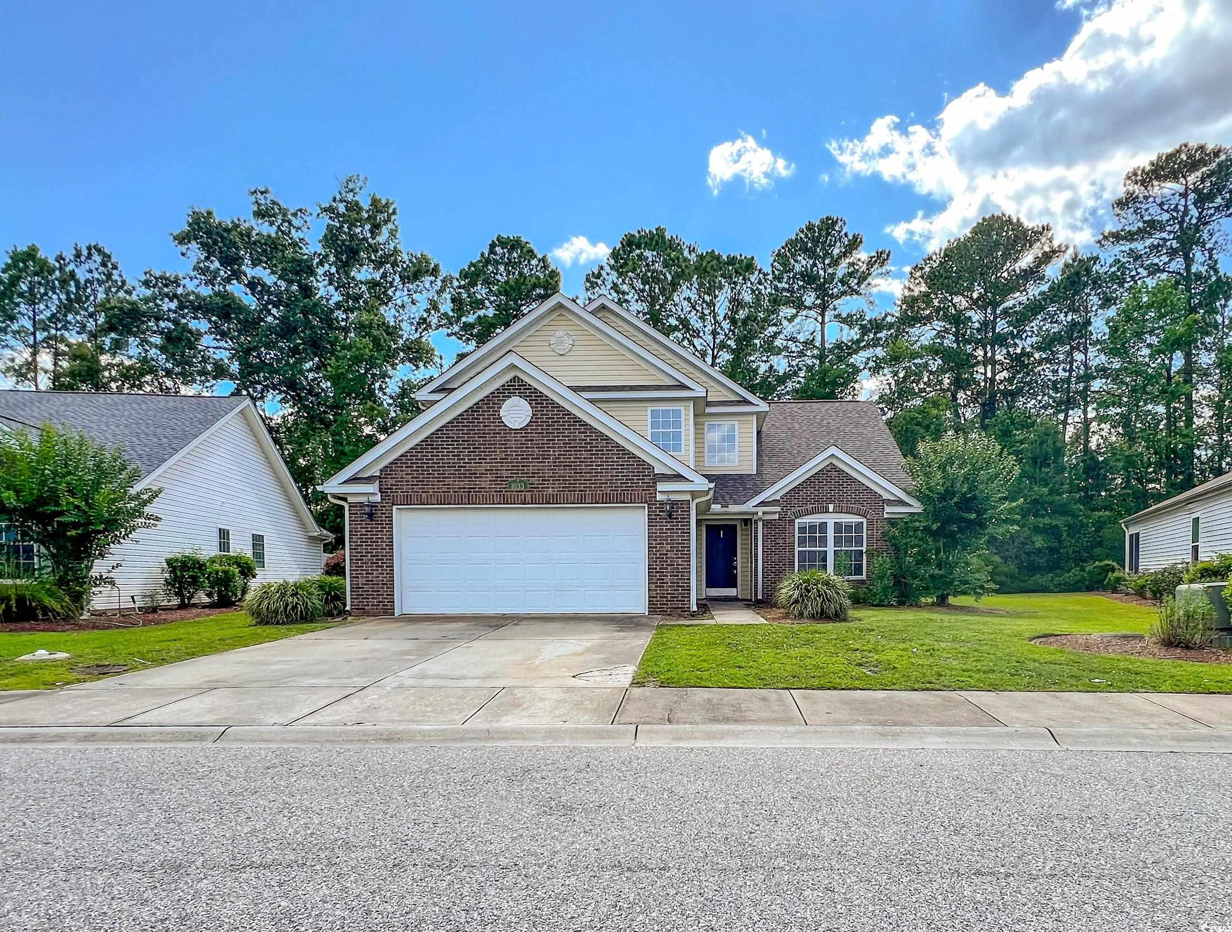
 Provided courtesy of © Copyright 2025 Coastal Carolinas Multiple Listing Service, Inc.®. Information Deemed Reliable but Not Guaranteed. © Copyright 2025 Coastal Carolinas Multiple Listing Service, Inc.® MLS. All rights reserved. Information is provided exclusively for consumers’ personal, non-commercial use, that it may not be used for any purpose other than to identify prospective properties consumers may be interested in purchasing.
Images related to data from the MLS is the sole property of the MLS and not the responsibility of the owner of this website. MLS IDX data last updated on 08-03-2025 11:49 PM EST.
Any images related to data from the MLS is the sole property of the MLS and not the responsibility of the owner of this website.
Provided courtesy of © Copyright 2025 Coastal Carolinas Multiple Listing Service, Inc.®. Information Deemed Reliable but Not Guaranteed. © Copyright 2025 Coastal Carolinas Multiple Listing Service, Inc.® MLS. All rights reserved. Information is provided exclusively for consumers’ personal, non-commercial use, that it may not be used for any purpose other than to identify prospective properties consumers may be interested in purchasing.
Images related to data from the MLS is the sole property of the MLS and not the responsibility of the owner of this website. MLS IDX data last updated on 08-03-2025 11:49 PM EST.
Any images related to data from the MLS is the sole property of the MLS and not the responsibility of the owner of this website.