Little River, SC 29566
- 3Beds
- 2Full Baths
- N/AHalf Baths
- 1,501SqFt
- 2015Year Built
- 0.18Acres
- MLS# 2505836
- Residential
- Detached
- Sold
- Approx Time on Market3 months, 3 days
- AreaLongs To Little River Area--North of 9 Between Waccamaw River & Rt. 57
- CountyHorry
- Subdivision North Village
Overview
Welcome in to your 3-bedroom, 2-bathroom humble abode located in the North Village community of Little River, SC. Feel right at home as soon as you step in the door. As you make your way through the foyer kick off your shoes and settle into your homey living room, with classic brown vinyl flooring and a vaulted ceiling. While relaxing on your comfy chair smell the aromas of the home cooking coming from the kitchen; featuring granite counters, stainless steel appliances and work island, pantry, 36-inch cabinets with pullout storage racks for easy access to your pots, pans and other kitchen supplies. Take time to enjoy a family dinner in the cozy dining area adjacent to the kitchen. Split floor plan with two well-appointed spare rooms and a guest bathroom. As for you, unwind in your cozy owner's suite with new carpet and tray ceilings; along with a spacious en-suite double vanity bathroom featuring a step-in shower and walk-in closet. Save the best space for last; step outside and decompress in your screened in Lani for a breath of fresh air (mosquito free zone). The well-manicured landscaped yard does come with an irrigation system and space for pool. You can be on the beach in less than 15 minutes! Close proximity to Hwy 31, Rt.9, Rt 17, 10 min to McLeod Heath Center, and is in the North Myrtle Beach School District. Are you ready to make the move? Call today for a private showing or more information.
Sale Info
Listing Date: 03-08-2025
Sold Date: 06-12-2025
Aprox Days on Market:
3 month(s), 3 day(s)
Listing Sold:
1 month(s), 12 day(s) ago
Asking Price: $345,000
Selling Price: $310,000
Price Difference:
Same as list price
Agriculture / Farm
Grazing Permits Blm: ,No,
Horse: No
Grazing Permits Forest Service: ,No,
Grazing Permits Private: ,No,
Irrigation Water Rights: ,No,
Farm Credit Service Incl: ,No,
Crops Included: ,No,
Association Fees / Info
Hoa Frequency: Monthly
Hoa Fees: 29
Hoa: Yes
Hoa Includes: AssociationManagement, CommonAreas, LegalAccounting
Community Features: LongTermRentalAllowed
Assoc Amenities: OwnerAllowedMotorcycle
Bathroom Info
Total Baths: 2.00
Fullbaths: 2
Room Dimensions
Bedroom2: 11X11
Bedroom3: 11x11
LivingRoom: 23 14
PrimaryBedroom: 12 X 14
Room Level
Bedroom2: First
Bedroom3: First
PrimaryBedroom: First
Room Features
DiningRoom: KitchenDiningCombo
FamilyRoom: CeilingFans, VaultedCeilings
Kitchen: KitchenIsland, Pantry, StainlessSteelAppliances, SolidSurfaceCounters
LivingRoom: CeilingFans, VaultedCeilings, Bar
Other: BedroomOnMainLevel, EntranceFoyer
Bedroom Info
Beds: 3
Building Info
New Construction: No
Levels: One
Year Built: 2015
Mobile Home Remains: ,No,
Zoning: MSF6
Style: Traditional
Construction Materials: VinylSiding
Builders Name: RS Parker
Buyer Compensation
Exterior Features
Spa: No
Patio and Porch Features: Porch, Screened
Foundation: Slab
Exterior Features: SprinklerIrrigation
Financial
Lease Renewal Option: ,No,
Garage / Parking
Parking Capacity: 4
Garage: Yes
Carport: No
Parking Type: Attached, Garage, TwoCarGarage, GarageDoorOpener
Open Parking: No
Attached Garage: Yes
Garage Spaces: 2
Green / Env Info
Interior Features
Floor Cover: Carpet, Laminate, Tile
Fireplace: No
Laundry Features: WasherHookup
Furnished: Unfurnished
Interior Features: SplitBedrooms, BedroomOnMainLevel, EntranceFoyer, KitchenIsland, StainlessSteelAppliances, SolidSurfaceCounters
Appliances: Dishwasher, Disposal, Microwave, Range, Refrigerator, Dryer, Washer
Lot Info
Lease Considered: ,No,
Lease Assignable: ,No,
Acres: 0.18
Land Lease: No
Lot Description: OutsideCityLimits, Rectangular, RectangularLot
Misc
Pool Private: No
Offer Compensation
Other School Info
Property Info
County: Horry
View: No
Senior Community: No
Stipulation of Sale: None
Habitable Residence: ,No,
Property Sub Type Additional: Detached
Property Attached: No
Security Features: SmokeDetectors
Disclosures: CovenantsRestrictionsDisclosure,SellerDisclosure
Rent Control: No
Construction: Resale
Room Info
Basement: ,No,
Sold Info
Sold Date: 2025-06-12T00:00:00
Sqft Info
Building Sqft: 2209
Living Area Source: Builder
Sqft: 1501
Tax Info
Unit Info
Utilities / Hvac
Heating: Central, Electric
Cooling: CentralAir
Electric On Property: No
Cooling: Yes
Utilities Available: CableAvailable, ElectricityAvailable, SewerAvailable, UndergroundUtilities, WaterAvailable
Heating: Yes
Water Source: Public
Waterfront / Water
Waterfront: No
Directions
Turn on to Route 57 via Route 9( left if coming toward beach, right if heading away from beach.) North Village(Northside Dr) will be on your left coming from Rt.9, if coming from Minola(Rt 111) turn right. Then take the first left on Tourmaline. 545 Tourmaliine DrCourtesy of Weichert Realtors Southern Coa - Office: 843-280-4445
Real Estate Websites by Dynamic IDX, LLC

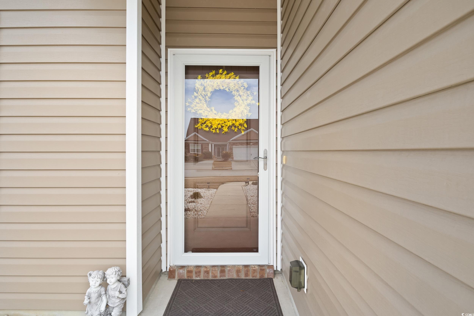

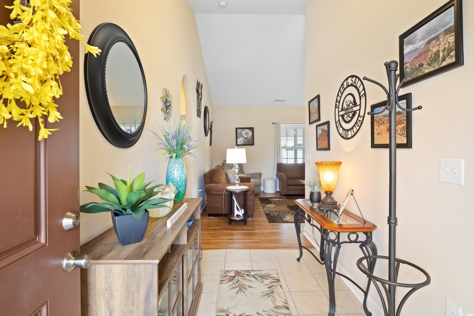
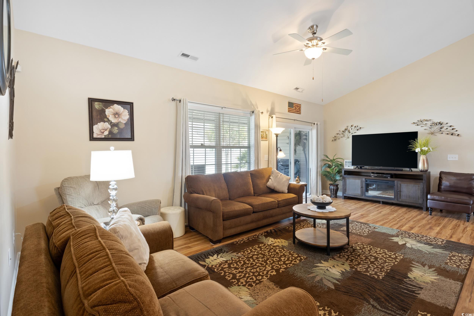

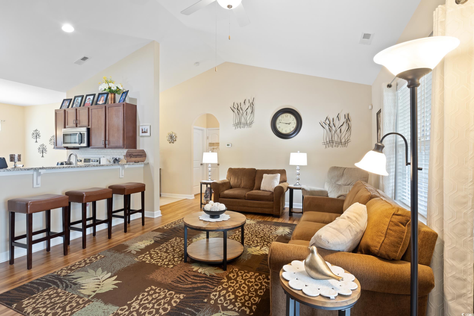
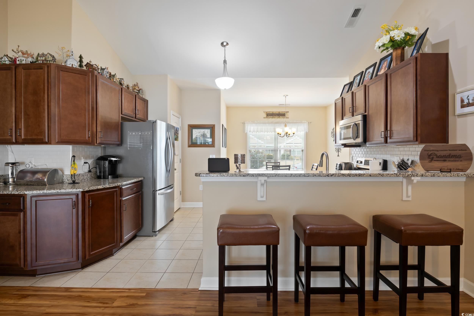
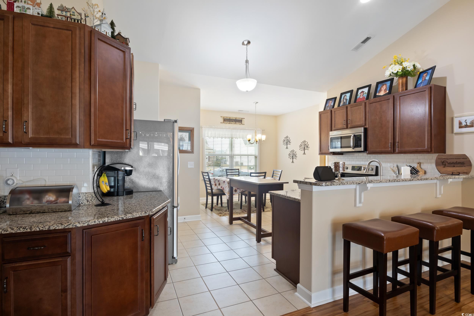
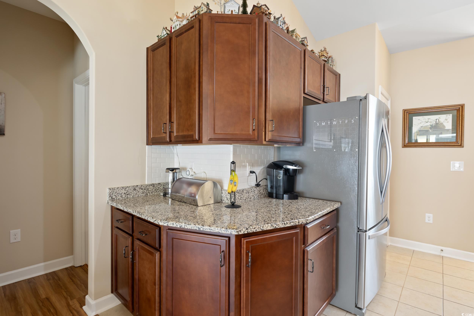
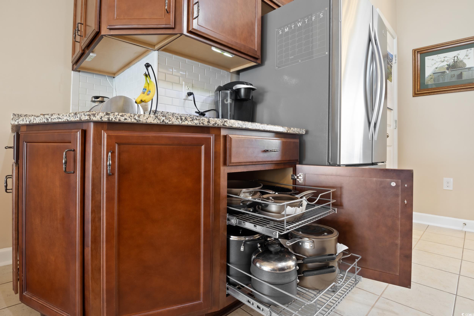
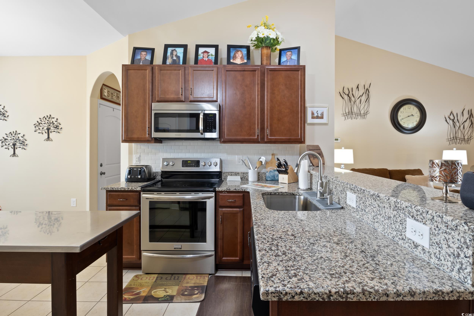

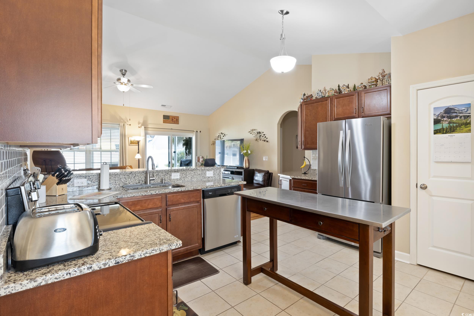
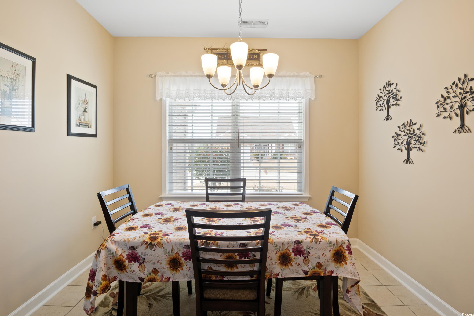

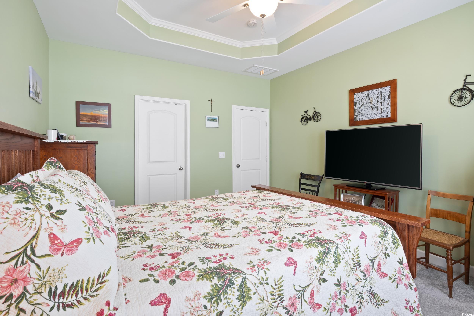
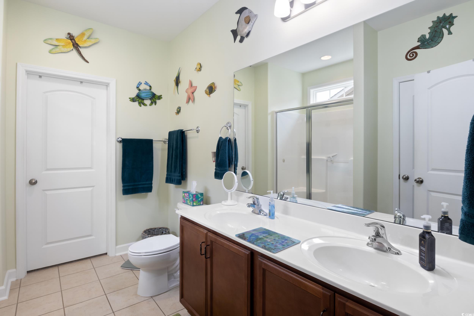
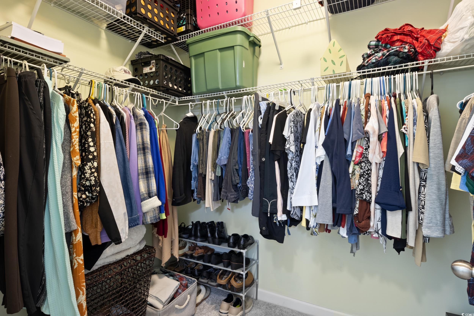
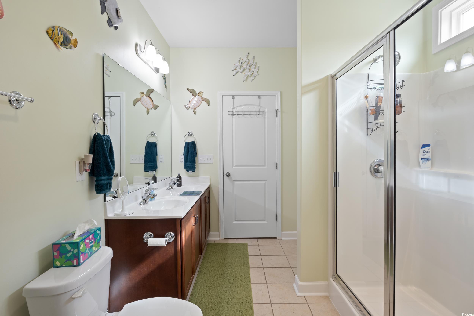
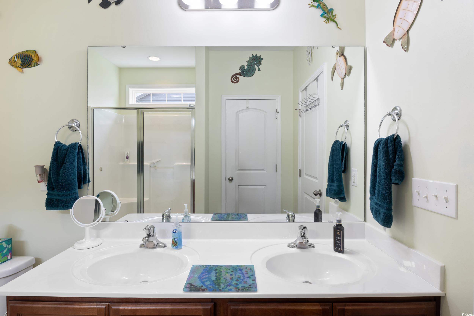

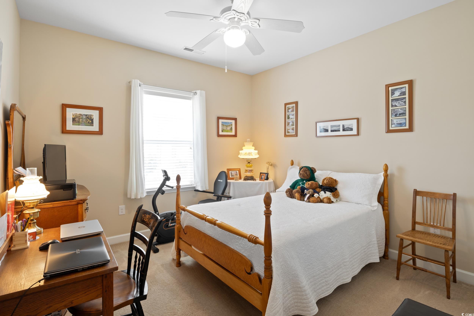


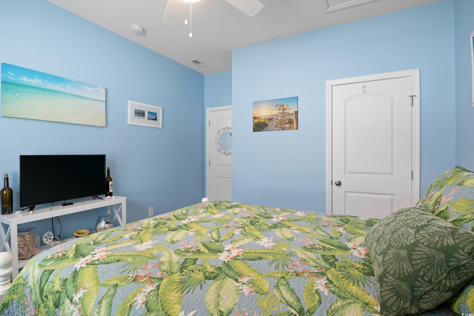
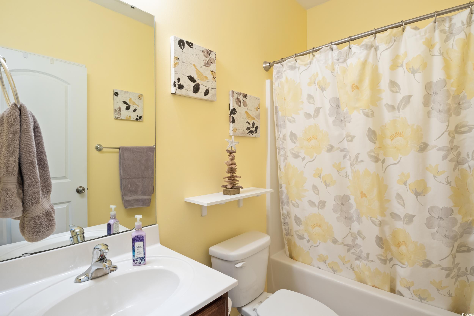



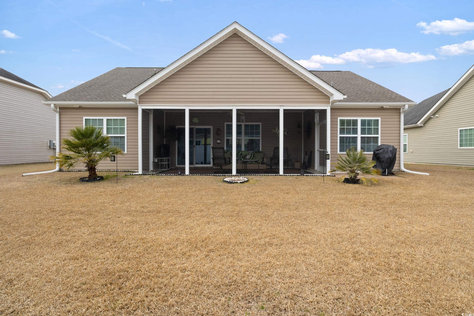



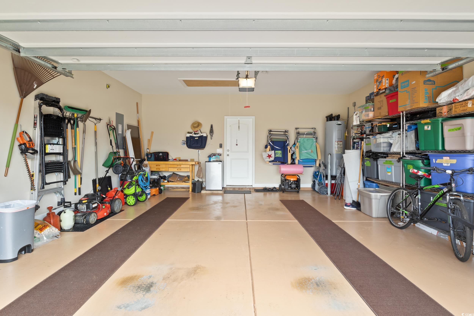
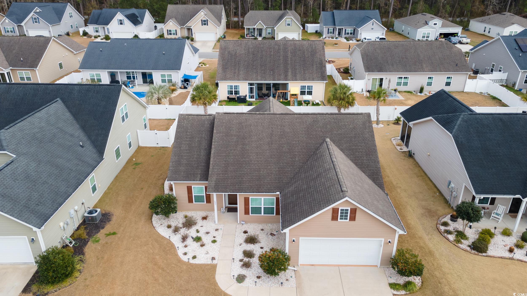

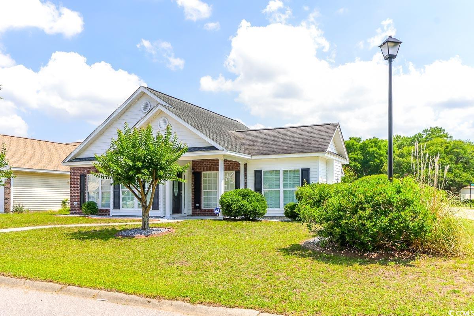
 MLS# 2513973
MLS# 2513973 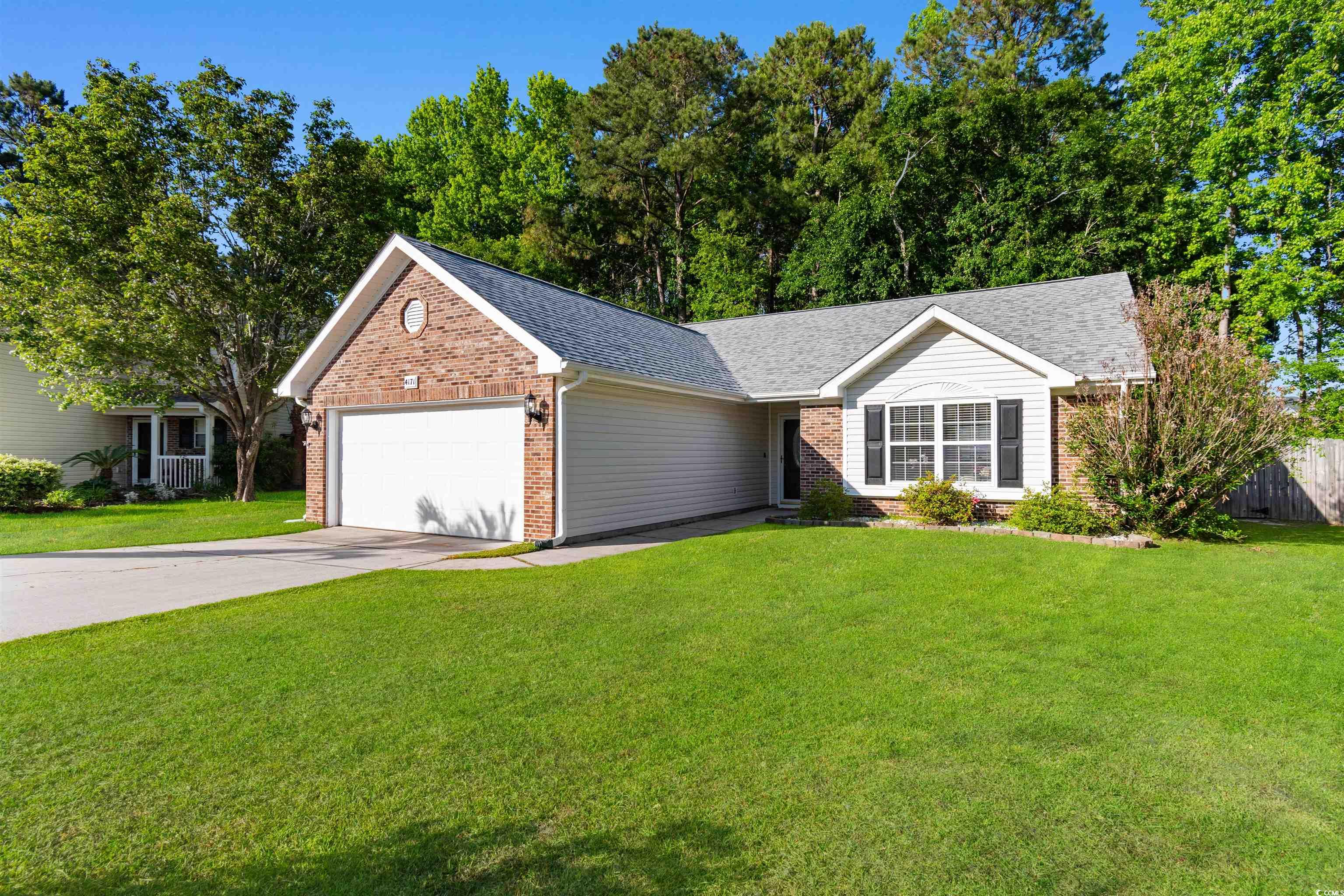


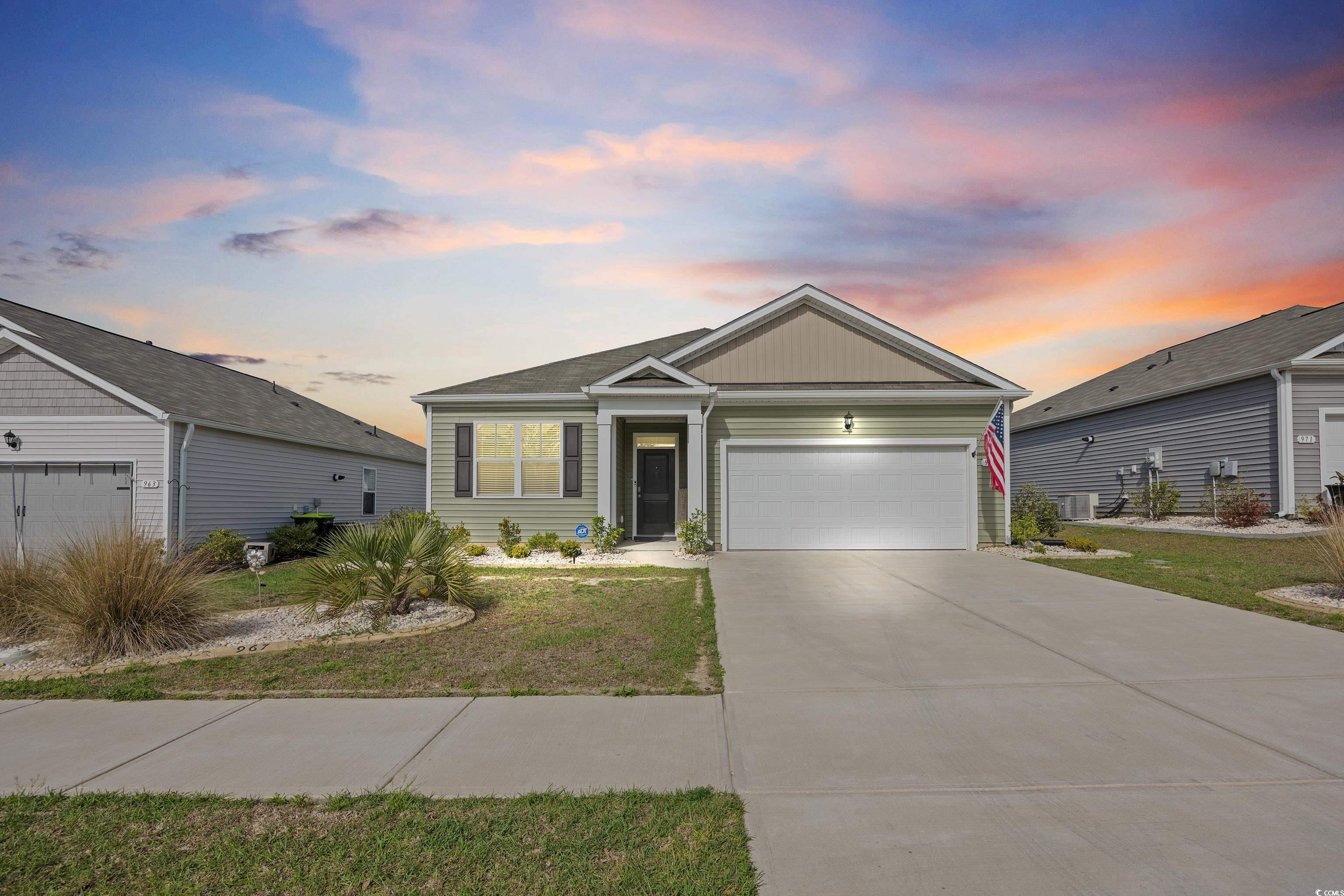
 Provided courtesy of © Copyright 2025 Coastal Carolinas Multiple Listing Service, Inc.®. Information Deemed Reliable but Not Guaranteed. © Copyright 2025 Coastal Carolinas Multiple Listing Service, Inc.® MLS. All rights reserved. Information is provided exclusively for consumers’ personal, non-commercial use, that it may not be used for any purpose other than to identify prospective properties consumers may be interested in purchasing.
Images related to data from the MLS is the sole property of the MLS and not the responsibility of the owner of this website. MLS IDX data last updated on 07-24-2025 8:06 PM EST.
Any images related to data from the MLS is the sole property of the MLS and not the responsibility of the owner of this website.
Provided courtesy of © Copyright 2025 Coastal Carolinas Multiple Listing Service, Inc.®. Information Deemed Reliable but Not Guaranteed. © Copyright 2025 Coastal Carolinas Multiple Listing Service, Inc.® MLS. All rights reserved. Information is provided exclusively for consumers’ personal, non-commercial use, that it may not be used for any purpose other than to identify prospective properties consumers may be interested in purchasing.
Images related to data from the MLS is the sole property of the MLS and not the responsibility of the owner of this website. MLS IDX data last updated on 07-24-2025 8:06 PM EST.
Any images related to data from the MLS is the sole property of the MLS and not the responsibility of the owner of this website.