Surfside Beach, SC 29575
- 3Beds
- 3Full Baths
- 1Half Baths
- 1,787SqFt
- 2009Year Built
- 0.06Acres
- MLS# 2505707
- Residential
- Detached
- Sold
- Approx Time on Market14 days
- AreaSurfside Beach--East of 17 & North of Surfside Drive
- CountyHorry
- Subdivision Lakeview At Surfside Beach
Overview
Welcome to 504 Lake Shore Drive, a well-maintained three-bedroom, three-and-a-half-bathroom home in the quiet cul-de-sac community of Lakeview at Surfside Beach. Just 0.62 miles from the beach, this home offers a great opportunity as a primary residence, vacation retreat, or investment rental. Inside, the open-concept layout provides a bright, inviting space with freshly repainted interiors. The main level features a spacious living and dining area that flows into a kitchen with granite countertops. Durable 18-inch ceramic tile and laminate flooring run throughout the home. A half-bathroom is also located on the main floor for convenience. Upstairs, all three bedrooms include private ensuite bathrooms. The primary suite features a large walk-in closet, a double vanity, and a garden tub/shower combination. A laundry room is also located on the second floor for added convenience. The exterior includes a small fenced backyard with a deck, offering a private space for relaxation or entertaining. An oversized one-car garage provides additional storage or parking. The home is within walking or golf cart distance to Surfside Pier, local restaurants, parks, grocery stores, and the seasonal farmers market. It is also just a 20-minute drive to the Myrtle Beach Boardwalk and SkyWheel, with other popular destinations like the Murrells Inlet MarshWalk, Brookgreen Gardens, and Huntington Beach State Park nearby. Lakeview at Surfside Beach offers community amenities, including a pool and a scenic boardwalk along Lake Elizabeth. The homeowners association covers landscaping, irrigation, pool maintenance, and streetlights, making for a low-maintenance lifestyle. This move-in-ready home is in a prime location near the beach and everyday conveniences. Take a virtual tour at www.bit.ly/504LakeShore and schedule a showing today.
Sale Info
Listing Date: 03-07-2025
Sold Date: 03-22-2025
Aprox Days on Market:
14 day(s)
Listing Sold:
4 month(s), 10 day(s) ago
Asking Price: $409,000
Selling Price: $390,000
Price Difference:
Reduced By $19,000
Agriculture / Farm
Grazing Permits Blm: ,No,
Horse: No
Grazing Permits Forest Service: ,No,
Grazing Permits Private: ,No,
Irrigation Water Rights: ,No,
Farm Credit Service Incl: ,No,
Crops Included: ,No,
Association Fees / Info
Hoa Frequency: Monthly
Hoa Fees: 140
Hoa: Yes
Hoa Includes: AssociationManagement, CommonAreas, LegalAccounting, MaintenanceGrounds, Pools
Community Features: GolfCartsOk, LongTermRentalAllowed, Pool
Assoc Amenities: OwnerAllowedGolfCart, OwnerAllowedMotorcycle, PetRestrictions, TenantAllowedGolfCart, TenantAllowedMotorcycle
Bathroom Info
Total Baths: 4.00
Halfbaths: 1
Fullbaths: 3
Room Dimensions
Bedroom1: 12.7x11.5
Bedroom2: 16.3x12.7
Bedroom3: 20x13.7 Garage
DiningRoom: 12x11
Kitchen: 12.7x10.5
LivingRoom: 14x22
PrimaryBedroom: 15x13.7
Room Features
DiningRoom: SeparateFormalDiningRoom
Kitchen: BreakfastBar, KitchenExhaustFan, SolidSurfaceCounters
LivingRoom: CeilingFans
Other: EntranceFoyer
Bedroom Info
Beds: 3
Building Info
New Construction: No
Levels: Two
Year Built: 2009
Mobile Home Remains: ,No,
Zoning: PUD
Style: PatioHome
Construction Materials: BrickVeneer, VinylSiding, WoodFrame
Buyer Compensation
Exterior Features
Spa: No
Patio and Porch Features: Deck, FrontPorch
Pool Features: Community, OutdoorPool
Foundation: Slab
Exterior Features: Deck, Fence, SprinklerIrrigation
Financial
Lease Renewal Option: ,No,
Garage / Parking
Parking Capacity: 3
Garage: Yes
Carport: No
Parking Type: Attached, Garage, OneSpace, GarageDoorOpener
Open Parking: No
Attached Garage: No
Garage Spaces: 1
Green / Env Info
Green Energy Efficient: Doors, Windows
Interior Features
Floor Cover: Carpet, Laminate, Tile
Door Features: InsulatedDoors
Fireplace: No
Laundry Features: WasherHookup
Furnished: Unfurnished
Interior Features: BreakfastBar, EntranceFoyer, SolidSurfaceCounters
Appliances: Dishwasher, Disposal, Microwave, Range, Refrigerator, RangeHood
Lot Info
Lease Considered: ,No,
Lease Assignable: ,No,
Acres: 0.06
Lot Size: 37x74x37x7
Land Lease: No
Lot Description: CulDeSac, CityLot, Rectangular, RectangularLot
Misc
Pool Private: No
Pets Allowed: OwnerOnly, Yes
Offer Compensation
Other School Info
Property Info
County: Horry
View: No
Senior Community: No
Stipulation of Sale: None
Habitable Residence: ,No,
Property Sub Type Additional: Detached
Property Attached: No
Disclosures: CovenantsRestrictionsDisclosure,SellerDisclosure
Rent Control: No
Construction: Resale
Room Info
Basement: ,No,
Sold Info
Sold Date: 2025-03-22T00:00:00
Sqft Info
Building Sqft: 2110
Living Area Source: Plans
Sqft: 1787
Tax Info
Unit Info
Utilities / Hvac
Heating: Central, Electric, ForcedAir
Cooling: CentralAir
Electric On Property: No
Cooling: Yes
Utilities Available: CableAvailable, ElectricityAvailable, PhoneAvailable, SewerAvailable, UndergroundUtilities, WaterAvailable
Heating: Yes
Water Source: Public
Waterfront / Water
Waterfront: No
Schools
Elem: Seaside Elementary School
Middle: Saint James Middle School
High: Saint James High School
Directions
Highway 17 Business to 5th Avenue North, left on Lake Shore Drive, 3rd house on left.Courtesy of Dunes Realty Sales
Real Estate Websites by Dynamic IDX, LLC
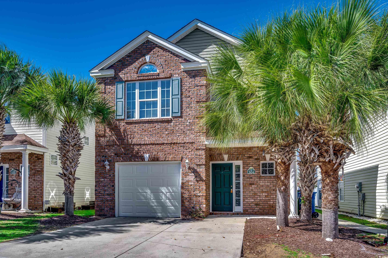
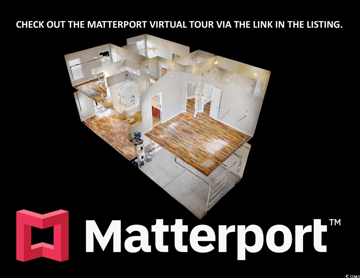
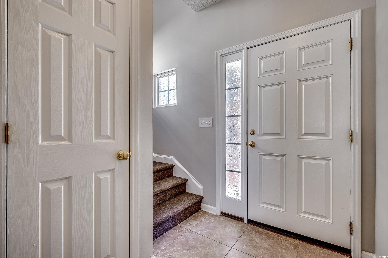
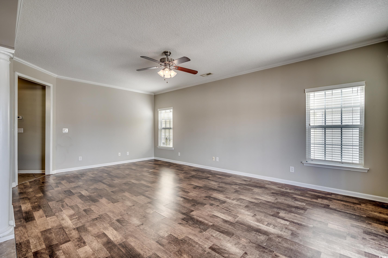
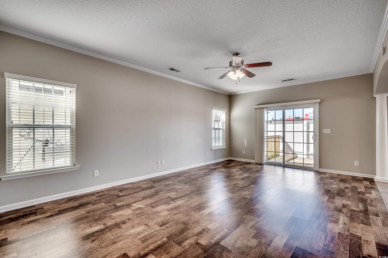
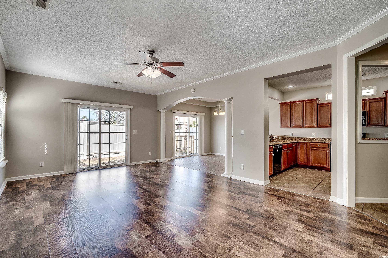
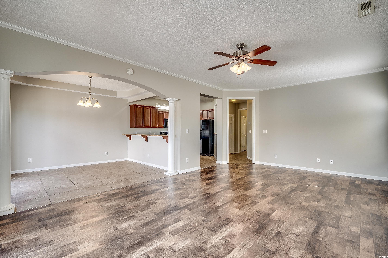
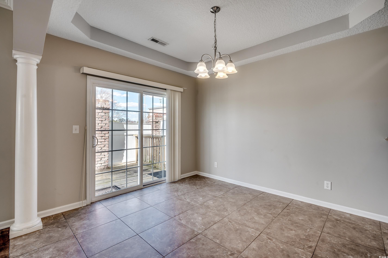
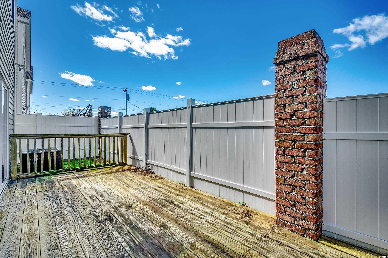
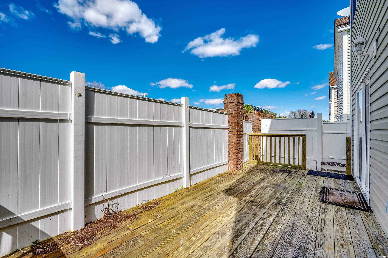
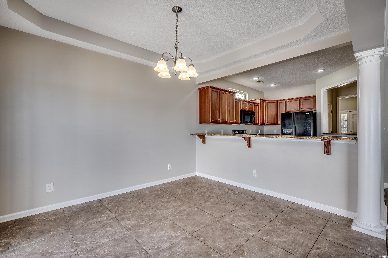
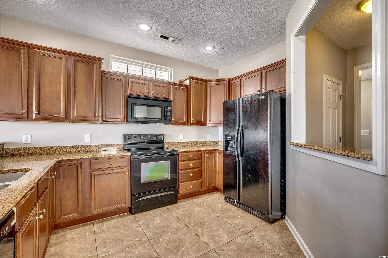
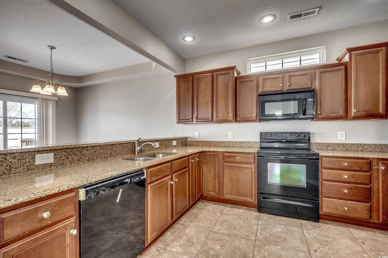
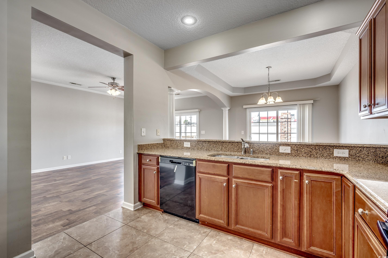
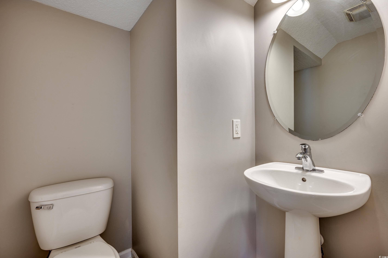
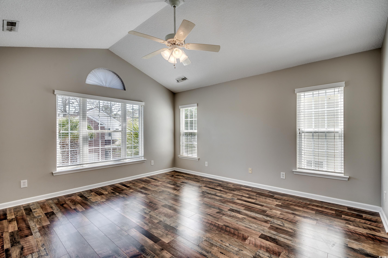
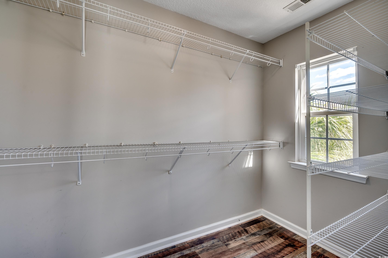
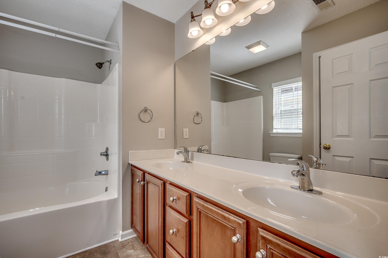
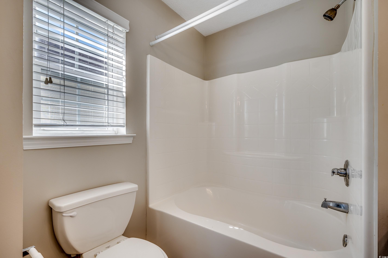
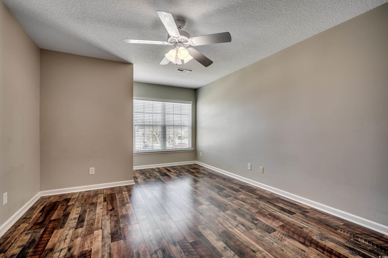
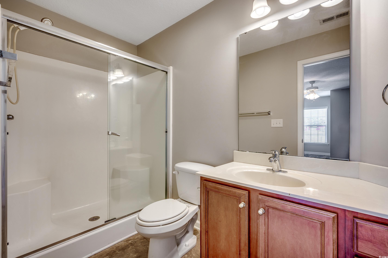
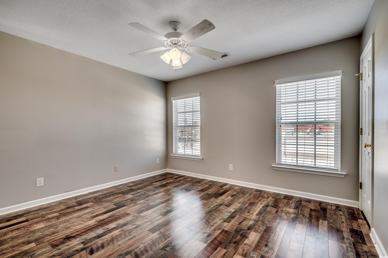
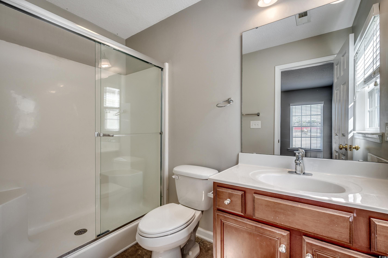
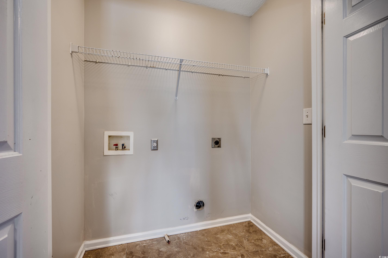
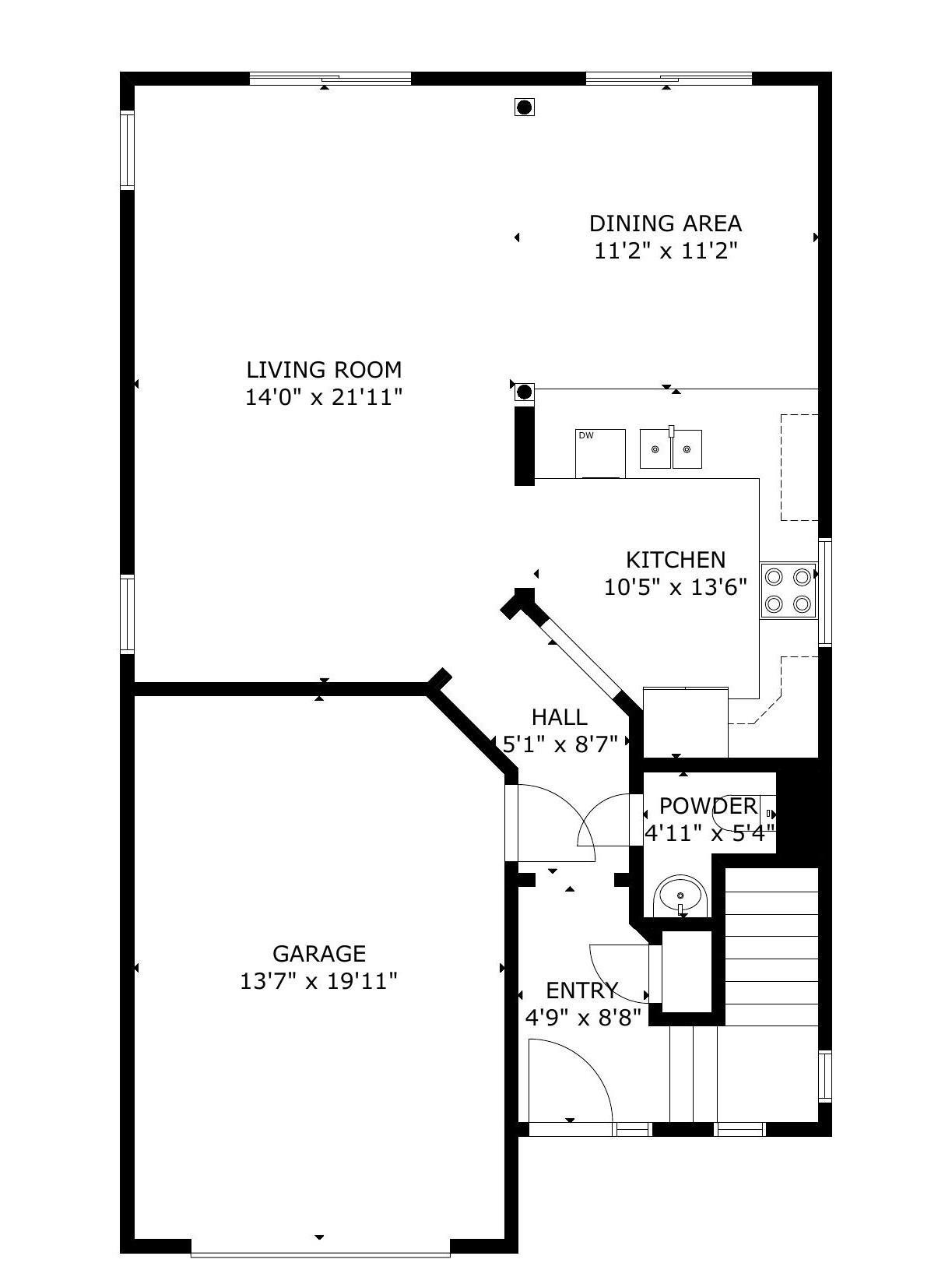
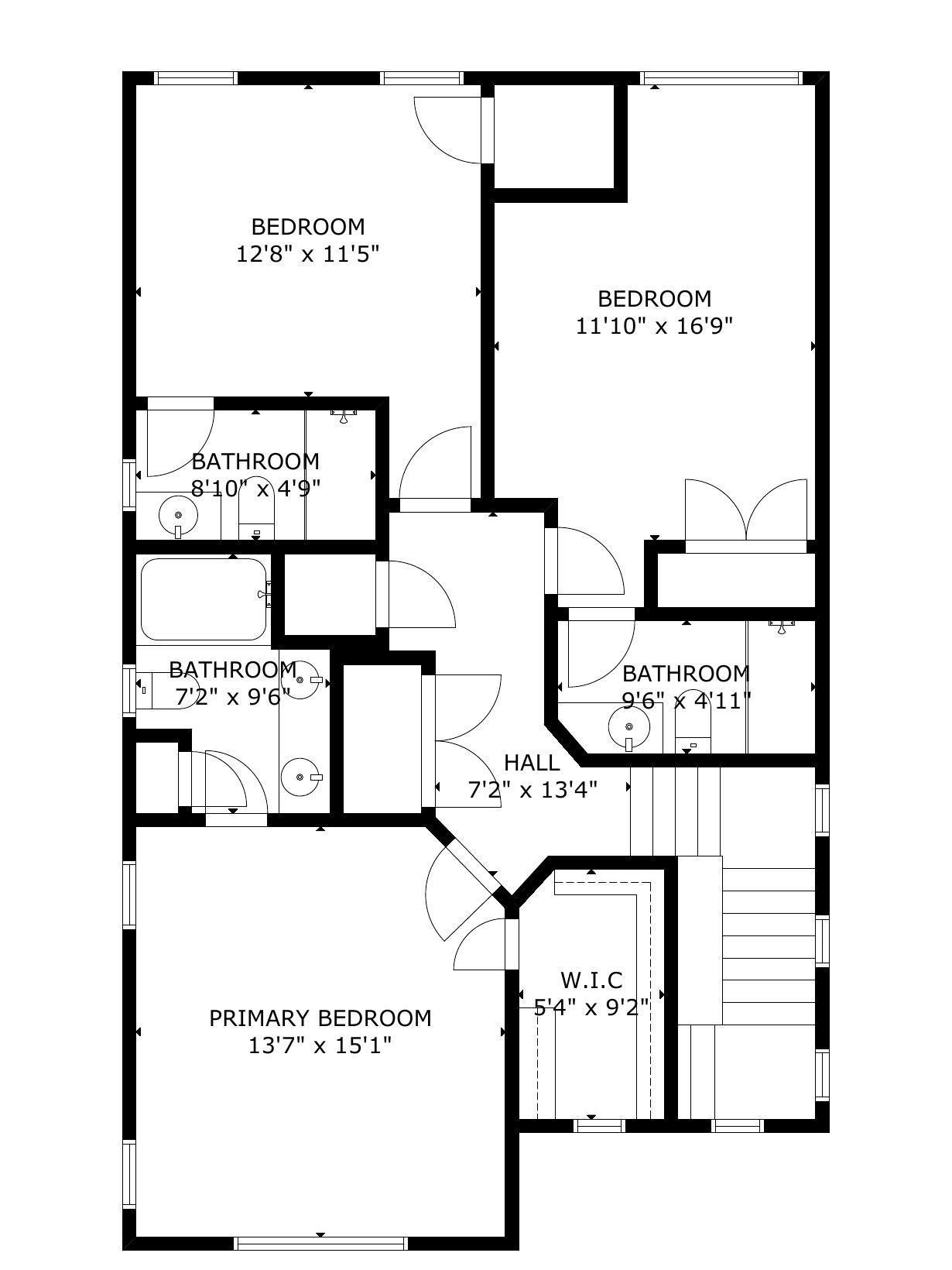
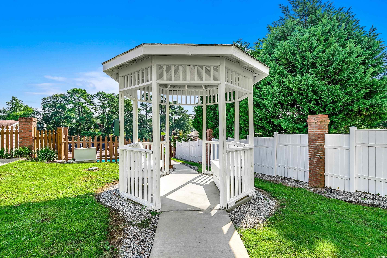
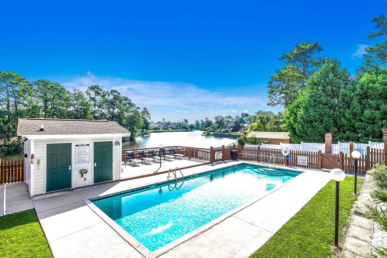
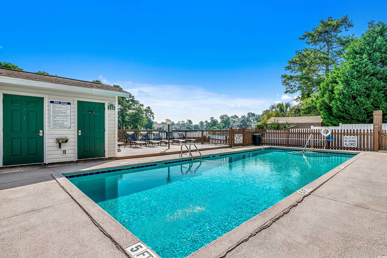
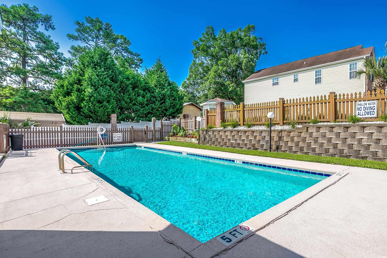
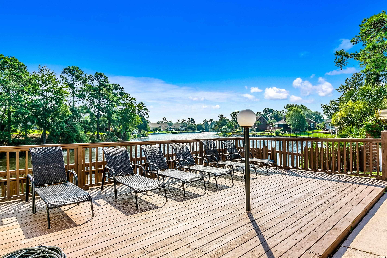
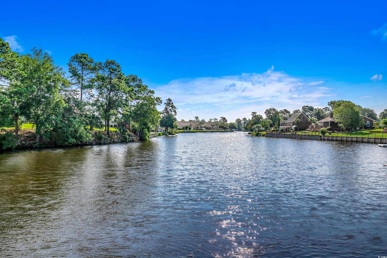
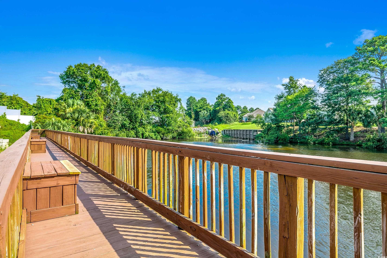
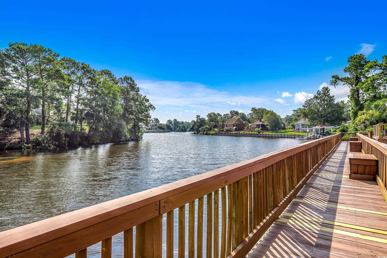
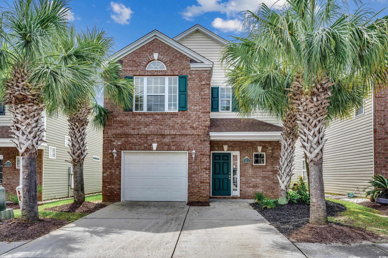
 MLS# 2410631
MLS# 2410631 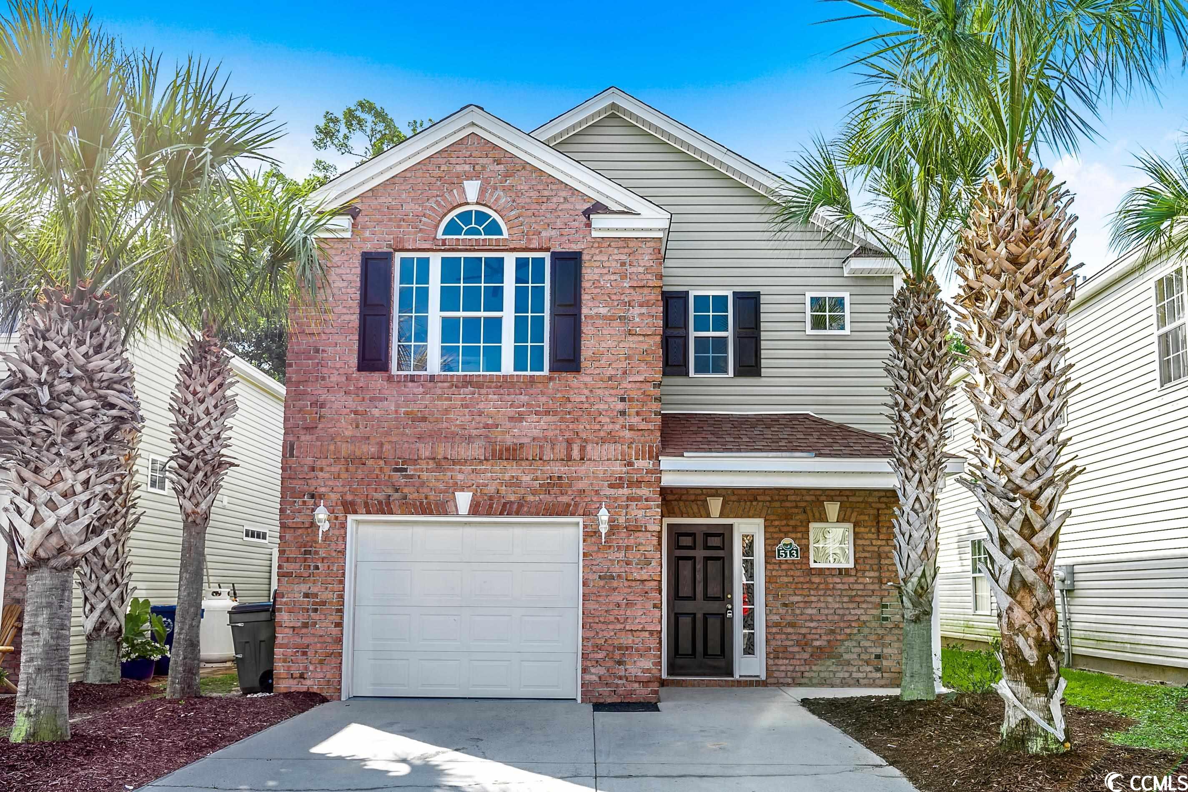
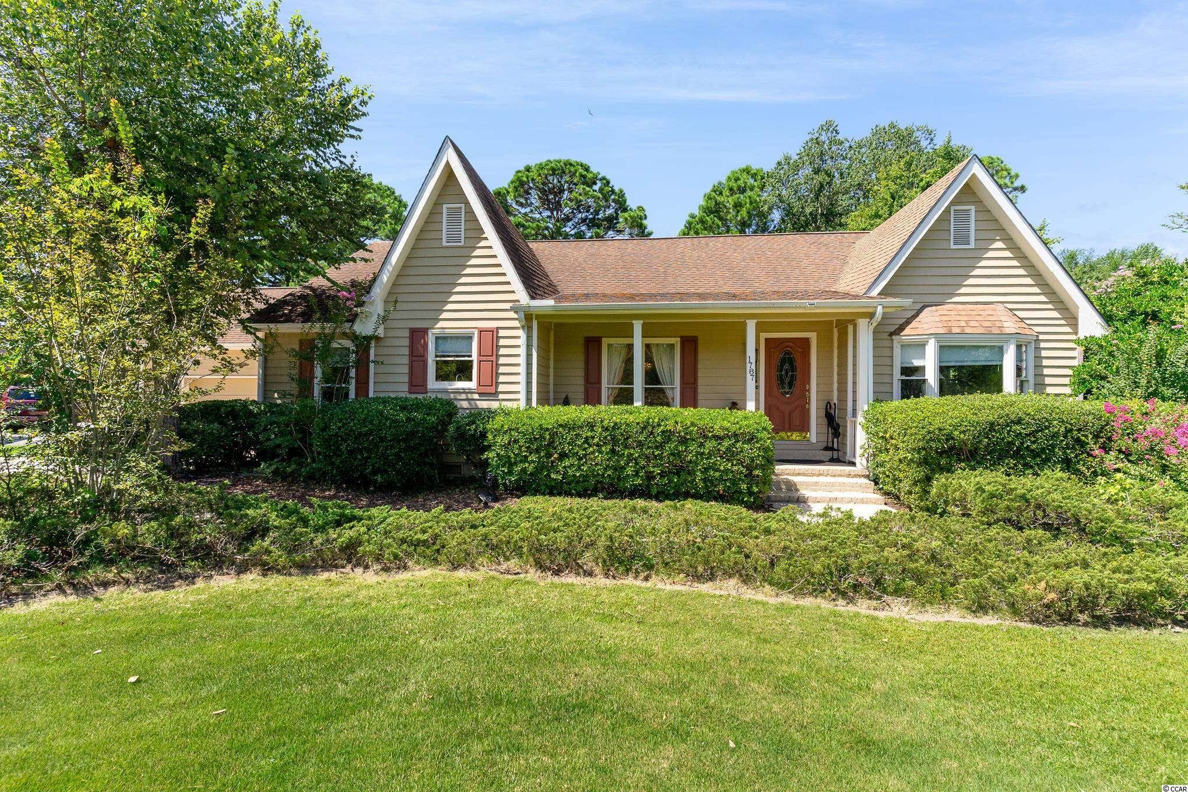
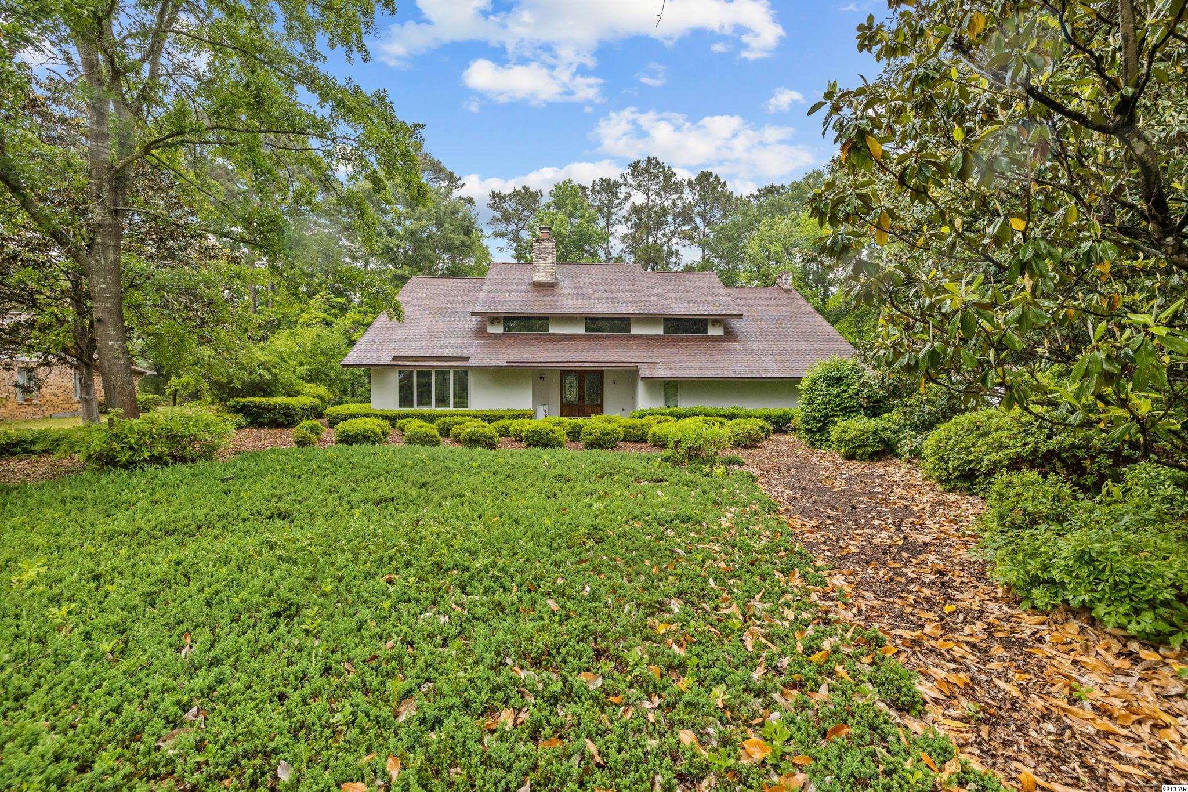
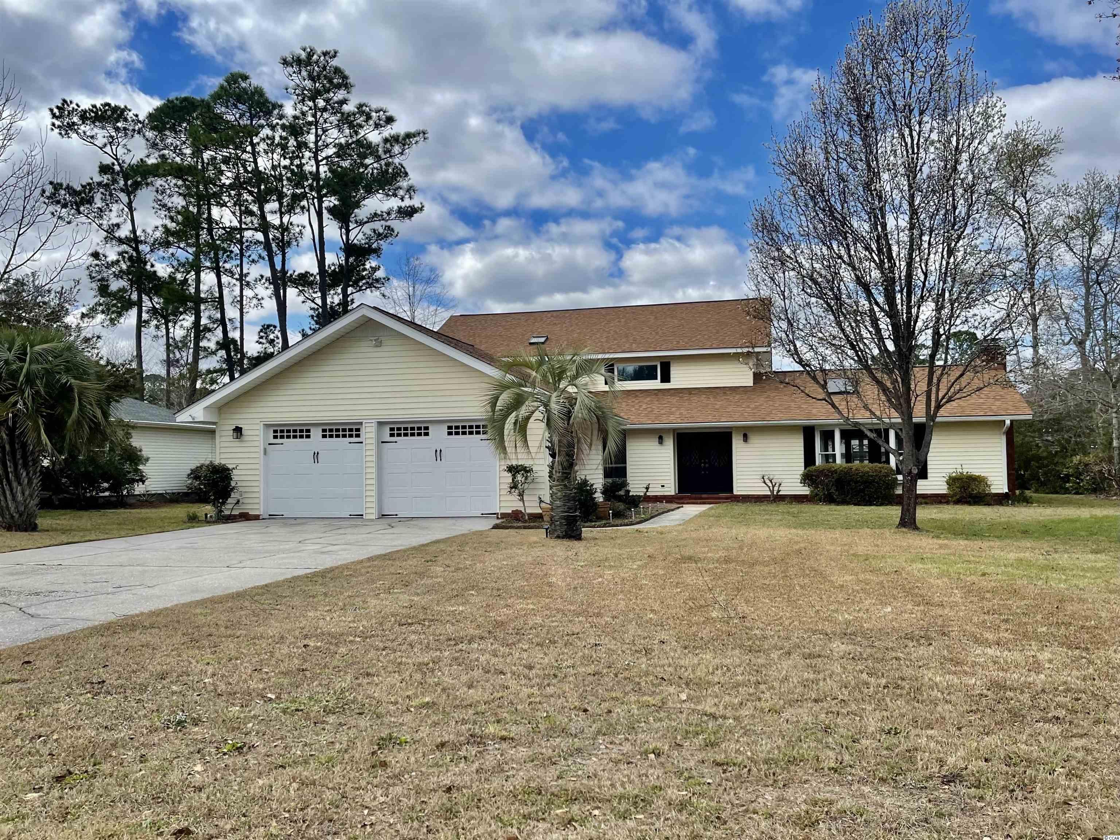
 Provided courtesy of © Copyright 2025 Coastal Carolinas Multiple Listing Service, Inc.®. Information Deemed Reliable but Not Guaranteed. © Copyright 2025 Coastal Carolinas Multiple Listing Service, Inc.® MLS. All rights reserved. Information is provided exclusively for consumers’ personal, non-commercial use, that it may not be used for any purpose other than to identify prospective properties consumers may be interested in purchasing.
Images related to data from the MLS is the sole property of the MLS and not the responsibility of the owner of this website. MLS IDX data last updated on 08-01-2025 7:49 PM EST.
Any images related to data from the MLS is the sole property of the MLS and not the responsibility of the owner of this website.
Provided courtesy of © Copyright 2025 Coastal Carolinas Multiple Listing Service, Inc.®. Information Deemed Reliable but Not Guaranteed. © Copyright 2025 Coastal Carolinas Multiple Listing Service, Inc.® MLS. All rights reserved. Information is provided exclusively for consumers’ personal, non-commercial use, that it may not be used for any purpose other than to identify prospective properties consumers may be interested in purchasing.
Images related to data from the MLS is the sole property of the MLS and not the responsibility of the owner of this website. MLS IDX data last updated on 08-01-2025 7:49 PM EST.
Any images related to data from the MLS is the sole property of the MLS and not the responsibility of the owner of this website.