Pawleys Island, SC 29585
- 3Beds
- 3Full Baths
- 1Half Baths
- 2,824SqFt
- 2006Year Built
- 124Unit #
- MLS# 2505558
- Residential
- Condominium
- Sold
- Approx Time on Market2 months, 9 days
- AreaPawleys Island Area-Litchfield Mainland
- CountyGeorgetown
- Subdivision Huntington Lake - The Reserve
Overview
This exceptional Huntington Lake Villa offers the perfect blend of modern updates, comfort, and functionality, making it an ideal choice for year-round living. Thoughtfully updated with designer touches, this home is truly move-in ready. Just off the foyer, the study makes an unforgettable first impression with its striking wallpaper and elegant architectural columns. This inviting space is perfect for a home office, reading retreat, or a showcase for treasured dcor. The main living area is equally impressive, anchored by a newly updated gas fireplace with a fresh tile surround. The soaring two-story ceiling enhances the sense of space, while built-in shelving provides both charm and functionality. Comfortable and inviting, this gathering space connects effortlessly to the kitchen and dining area. The well-appointed kitchen combines style and function with maple cabinetry topped with crown molding, quartz countertops, a stylish tile backsplash, and a convenient motion-sensor faucet. A new stainless refrigerator completes the updated look, while a range with a built-in double oven is perfect for holiday baking. Adjacent to the kitchen, the dining area features a stunning chandelier accentuated by a decorative ceiling medallion. Sliding doors open directly onto the grilling patio, extending the dining experience to the outdoors. The owners suite is a private retreat, featuring a spacious bedroom with soaring ceilings and a large picture window capped with a half-palladium arch, offering a wonderful water vista of Huntington Lake. The en-suite bath is a true showstopper, boasting a double vanity with elegant navy cabinetry, an added electrical outlet for handheld appliances, and a striking marble slab walk-in shower. A standalone slipper tub invites spa-like relaxation, while a statement chandelier and heated towel rack add to the sense of luxury. The sunroom, with its beautiful brick flooring, is a lovely extension of the home, offering a perfect space to relax with morning coffee or unwind with a book. Framed by walls of windows, this bright and cheerful room opens onto the lakefront patio, creating an effortless indoor-outdoor connection. Two well-appointed guest bedroom suites on the second level provide privacy and comfort for family and visitors. A loft-style bonus space upstairs can easily serve as a home office, craft area, or reading nook. The outdoor living spaces elevate this villa even further, offering a beautifully landscaped brick patio with a charming rock water feature. Whether enjoying a quiet evening, dining under the umbrella, or watching the sunset over the lake, this space is designed for relaxation. A detached outdoor storage building adds a surprising and delightful featureyour very own patio TVmaking outdoor entertaining even more enjoyable. One of the most practical and valuable additions to this home is the integration of smart technology and modern conveniences. The recently installed Flo by Moen system provides continuous water monitoring, helping safeguard against leaks with remote access via a mobile app. A new water heater ensures efficiency, while the two-car garage includes an electric vehicle charger. Huntington Lake Villas, nestled within the prestigious gated community of The Reserve, offers an exceptional lifestyle with private beach access, tennis, and nature trails at Litchfield by the Sea. Optional memberships provide access to The Reserve Harbor Club & Marina for boating and The Reserve Clubs renowned Greg Norman golf course. Villa owners also enjoy exclusive amenities, including a clubhouse, fitness center, and pool. What truly sets this community apart is its welcoming atmosphere, where neighbors form lasting connections amidst the beauty of their surroundings. With modern updates, inviting indoor and outdoor spaces, and premier amenities, this Huntington Lake Villa is a rare find, blending luxury and comfort in an exceptional setting.
Sale Info
Listing Date: 03-05-2025
Sold Date: 05-15-2025
Aprox Days on Market:
2 month(s), 9 day(s)
Listing Sold:
2 month(s), 19 day(s) ago
Asking Price: $834,900
Selling Price: $828,500
Price Difference:
Reduced By $6,400
Agriculture / Farm
Grazing Permits Blm: ,No,
Horse: No
Grazing Permits Forest Service: ,No,
Grazing Permits Private: ,No,
Irrigation Water Rights: ,No,
Farm Credit Service Incl: ,No,
Crops Included: ,No,
Association Fees / Info
Hoa Frequency: Monthly
Hoa Fees: 862
Hoa: Yes
Hoa Includes: AssociationManagement, CommonAreas, Internet, LegalAccounting, MaintenanceGrounds, Other, PestControl, Pools, RecreationFacilities, Security, Trash
Community Features: Clubhouse, Gated, Other, RecreationArea, Golf, Pool
Assoc Amenities: Clubhouse, Gated, Other, Security
Bathroom Info
Total Baths: 4.00
Halfbaths: 1
Fullbaths: 3
Room Dimensions
Bedroom1: 12.10x12
Bedroom2: 11.8x22.11
DiningRoom: 11.11x10.2
GreatRoom: 16.10x17.1
Kitchen: 18.6x10.3
LivingRoom: 15.6x10
PrimaryBedroom: 13.7x14.3
Room Level
Bedroom1: Second
Bedroom2: Second
PrimaryBedroom: First
Room Features
FamilyRoom: CeilingFans, Fireplace, VaultedCeilings
Kitchen: BreakfastBar, KitchenIsland, Pantry, SolidSurfaceCounters
Other: BedroomOnMainLevel, EntranceFoyer, Loft
Bedroom Info
Beds: 3
Building Info
New Construction: No
Levels: Two
Year Built: 2006
Structure Type: Townhouse
Mobile Home Remains: ,No,
Zoning: RES
Common Walls: EndUnit
Construction Materials: HardiplankType
Entry Level: 1
Buyer Compensation
Exterior Features
Spa: No
Patio and Porch Features: Patio
Pool Features: Community, OutdoorPool
Foundation: Slab
Exterior Features: SprinklerIrrigation, Other, Patio, Storage
Financial
Lease Renewal Option: ,No,
Garage / Parking
Garage: Yes
Carport: No
Parking Type: TwoCarGarage, Private
Open Parking: No
Attached Garage: No
Garage Spaces: 2
Green / Env Info
Interior Features
Floor Cover: LuxuryVinyl, LuxuryVinylPlank, Tile
Fireplace: Yes
Laundry Features: WasherHookup
Furnished: Unfurnished
Interior Features: Fireplace, Other, WindowTreatments, BreakfastBar, BedroomOnMainLevel, EntranceFoyer, KitchenIsland, Loft, SolidSurfaceCounters
Appliances: DoubleOven, Dishwasher, Disposal, Microwave, Range, Refrigerator
Lot Info
Lease Considered: ,No,
Lease Assignable: ,No,
Acres: 0.00
Land Lease: No
Lot Description: NearGolfCourse, IrregularLot, LakeFront, OutsideCityLimits, Other, PondOnLot
Misc
Pool Private: No
Offer Compensation
Other School Info
Property Info
County: Georgetown
View: Yes
Senior Community: No
Stipulation of Sale: None
Habitable Residence: ,No,
View: Lake, Pond
Property Sub Type Additional: Condominium,Townhouse
Property Attached: No
Security Features: GatedCommunity, SecurityService
Disclosures: CovenantsRestrictionsDisclosure,SellerDisclosure
Rent Control: No
Construction: Resale
Room Info
Basement: ,No,
Sold Info
Sold Date: 2025-05-15T00:00:00
Sqft Info
Building Sqft: 3301
Living Area Source: Plans
Sqft: 2824
Tax Info
Unit Info
Unit: 124
Utilities / Hvac
Heating: Central
Cooling: CentralAir
Electric On Property: No
Cooling: Yes
Utilities Available: CableAvailable, ElectricityAvailable, PhoneAvailable, SewerAvailable, UndergroundUtilities, WaterAvailable
Heating: Yes
Water Source: Public
Waterfront / Water
Waterfront: Yes
Waterfront Features: Pond, RiverAccess
Courtesy of Cb Sea Coast Advantage Pi - Main Line: 843-237-9824
Real Estate Websites by Dynamic IDX, LLC
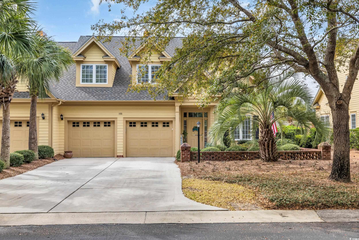
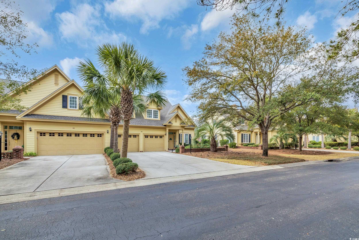
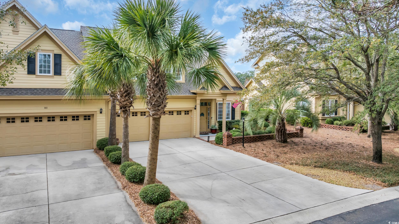
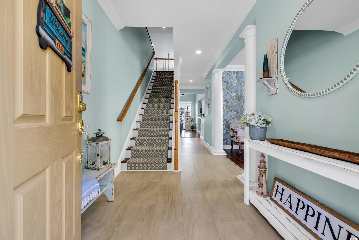
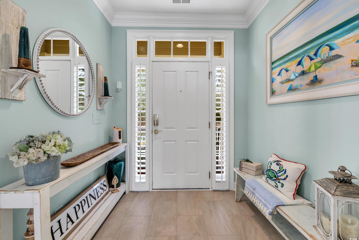
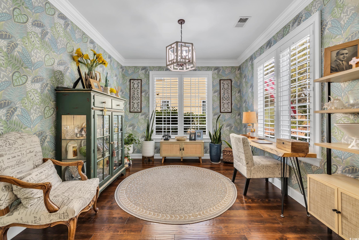

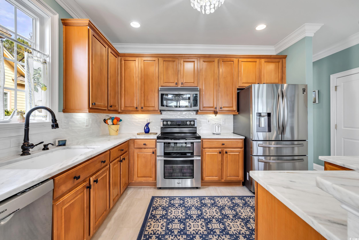
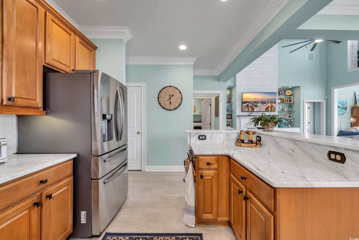
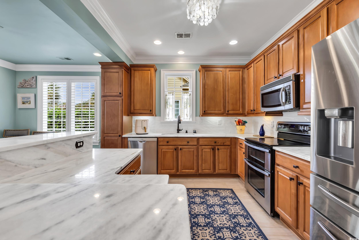
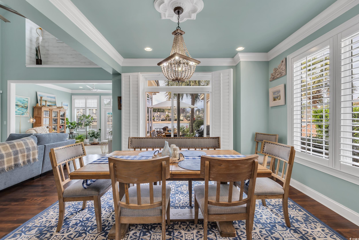
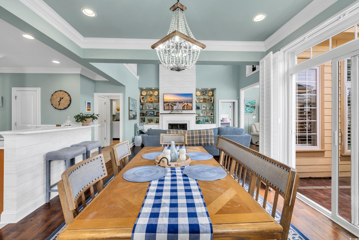
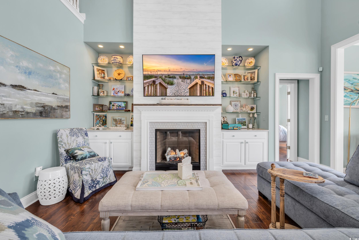
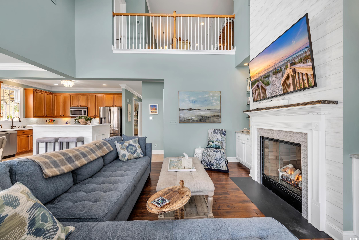
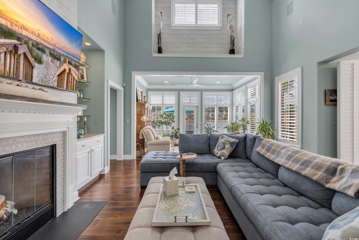
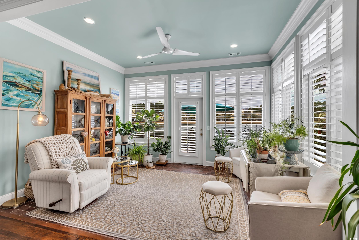
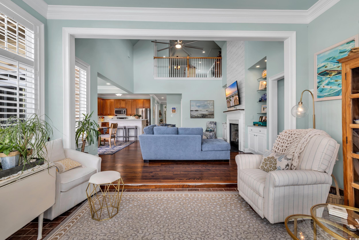
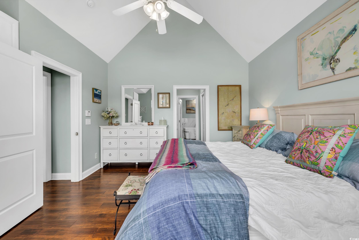
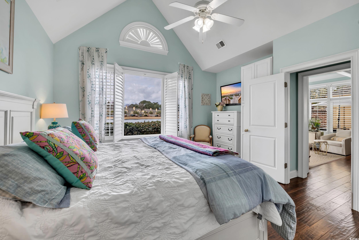
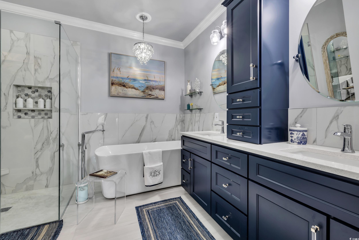
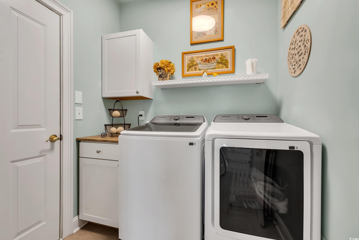
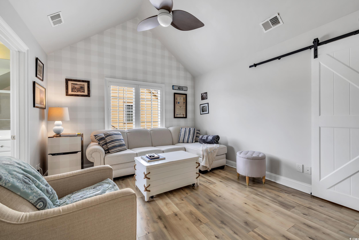
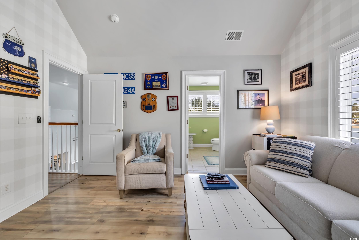
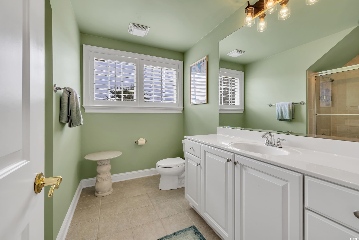
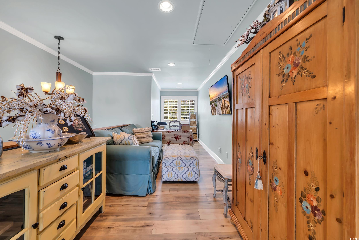
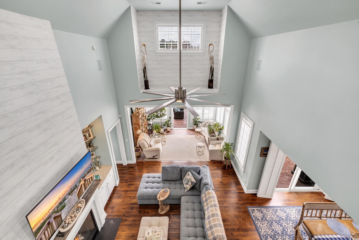
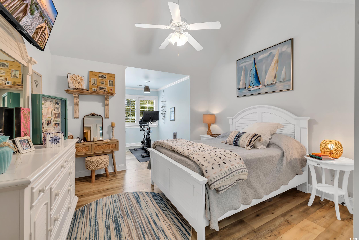
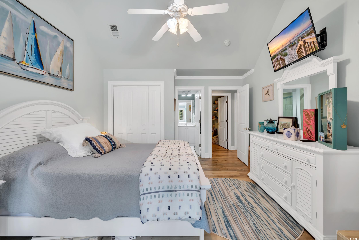
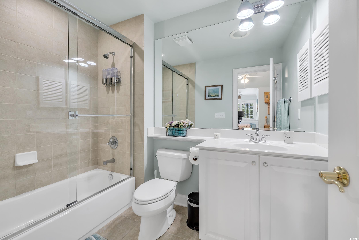
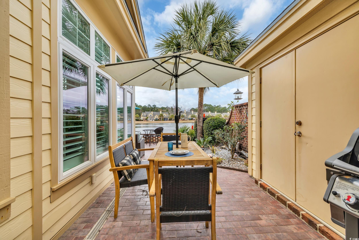
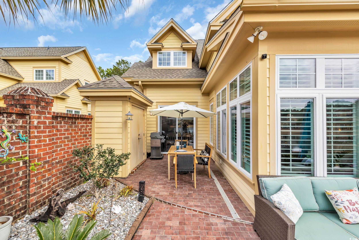
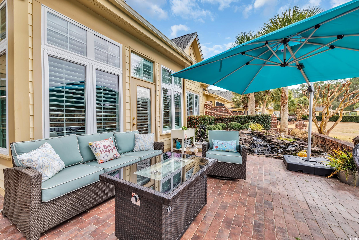
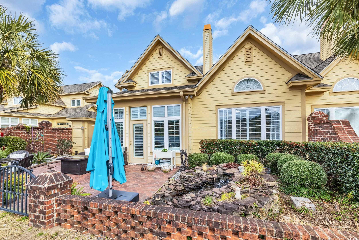
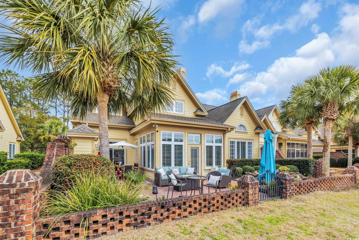
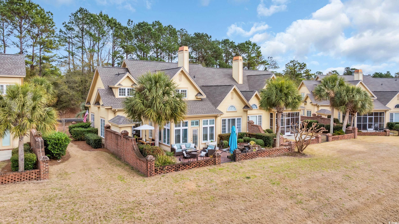
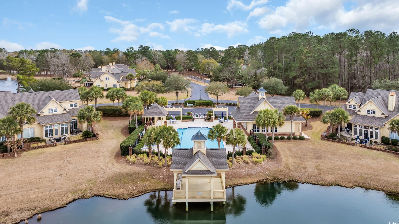
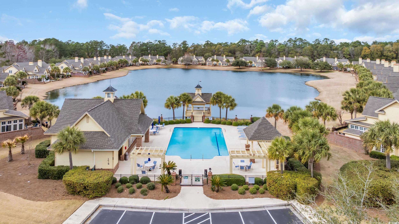
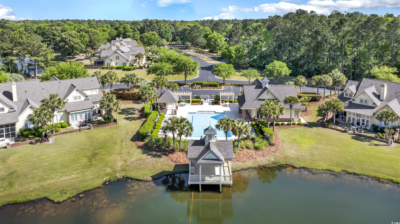
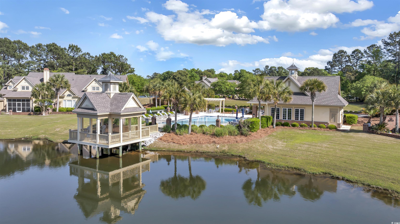
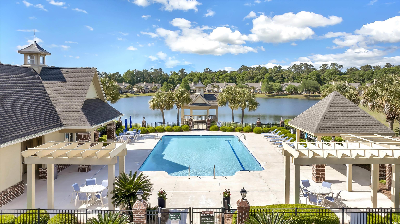
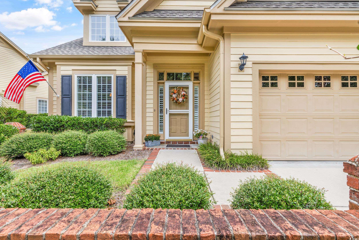
 MLS# 2421440
MLS# 2421440 
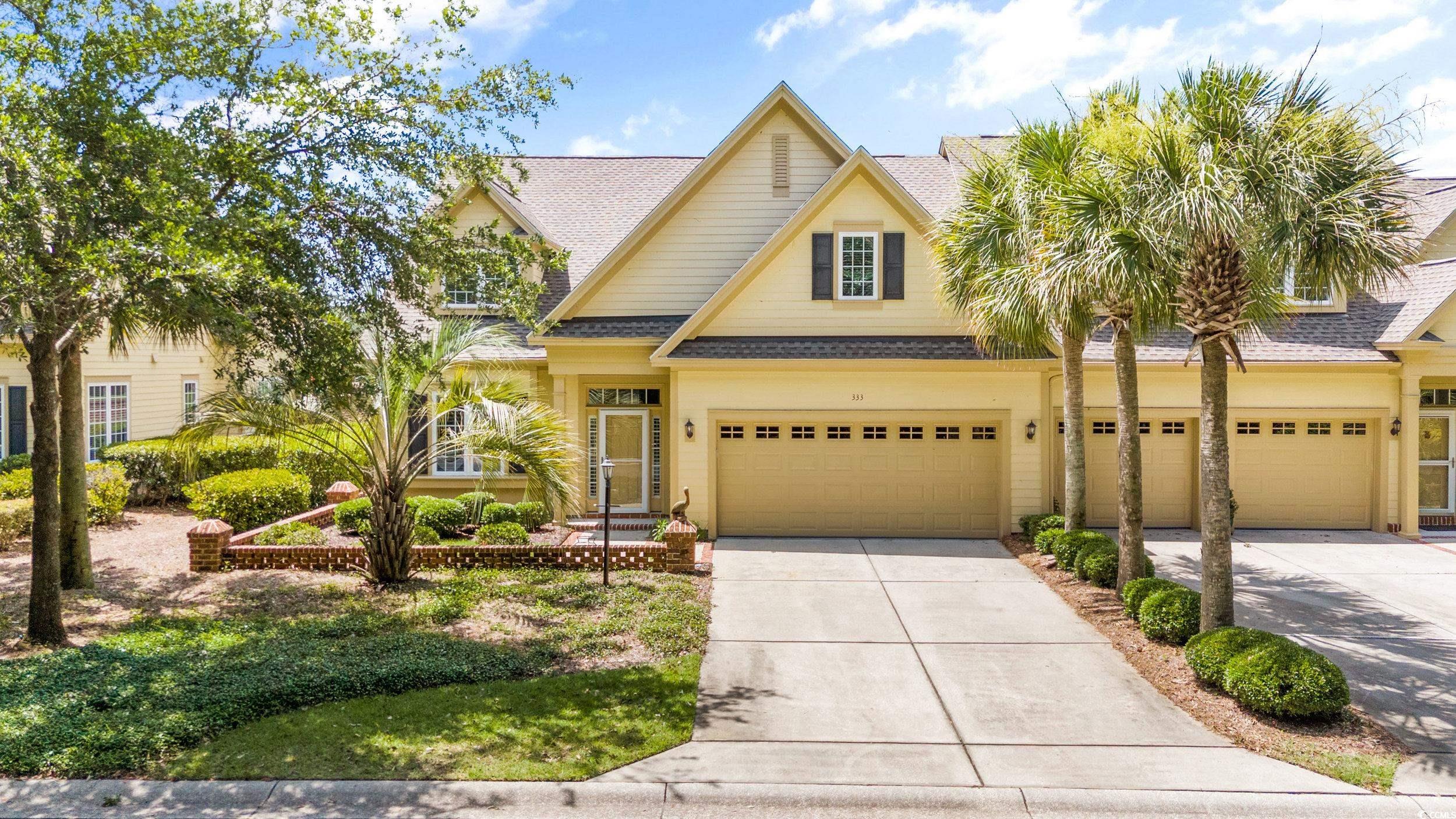
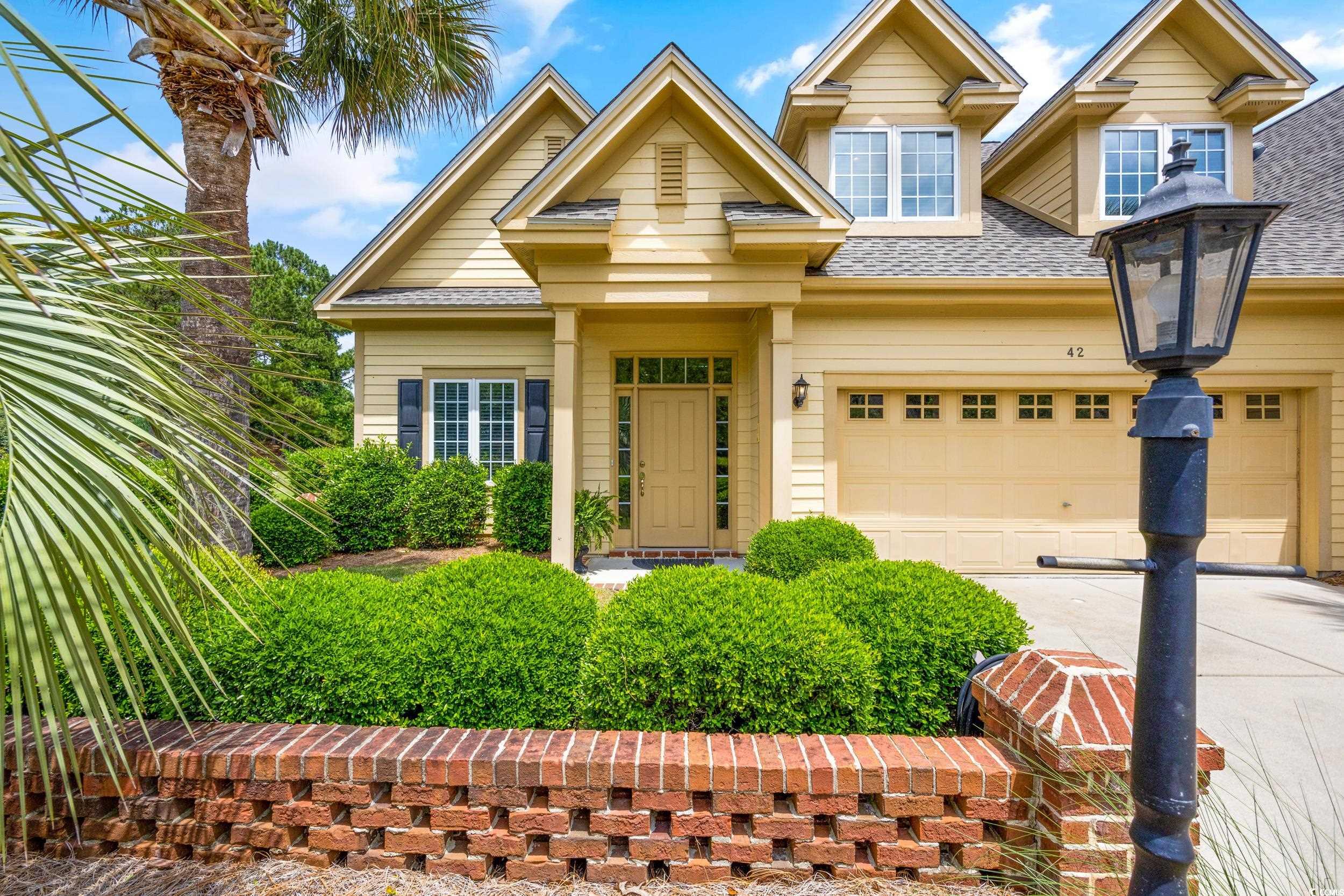
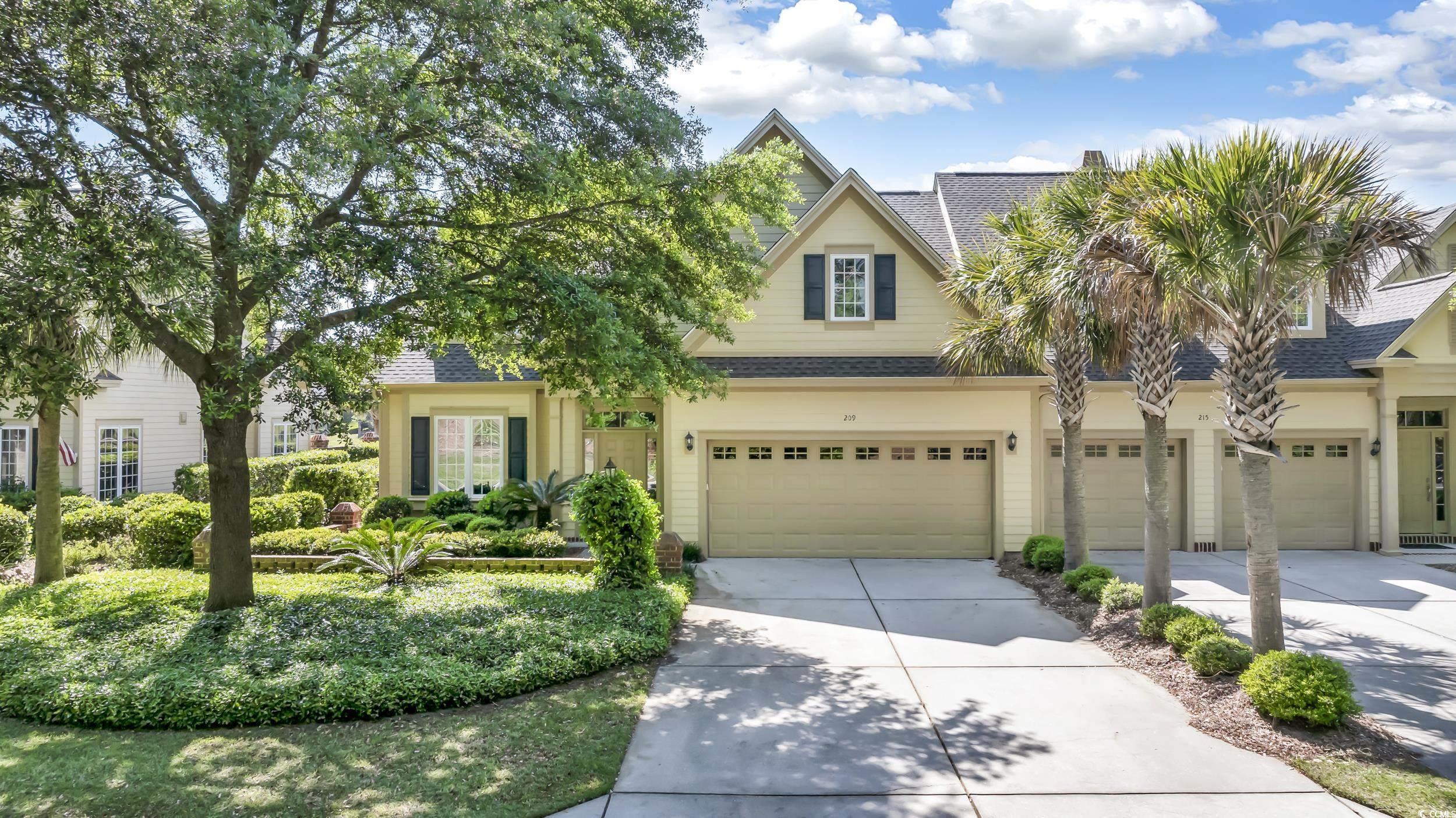
 Provided courtesy of © Copyright 2025 Coastal Carolinas Multiple Listing Service, Inc.®. Information Deemed Reliable but Not Guaranteed. © Copyright 2025 Coastal Carolinas Multiple Listing Service, Inc.® MLS. All rights reserved. Information is provided exclusively for consumers’ personal, non-commercial use, that it may not be used for any purpose other than to identify prospective properties consumers may be interested in purchasing.
Images related to data from the MLS is the sole property of the MLS and not the responsibility of the owner of this website. MLS IDX data last updated on 08-02-2025 11:49 PM EST.
Any images related to data from the MLS is the sole property of the MLS and not the responsibility of the owner of this website.
Provided courtesy of © Copyright 2025 Coastal Carolinas Multiple Listing Service, Inc.®. Information Deemed Reliable but Not Guaranteed. © Copyright 2025 Coastal Carolinas Multiple Listing Service, Inc.® MLS. All rights reserved. Information is provided exclusively for consumers’ personal, non-commercial use, that it may not be used for any purpose other than to identify prospective properties consumers may be interested in purchasing.
Images related to data from the MLS is the sole property of the MLS and not the responsibility of the owner of this website. MLS IDX data last updated on 08-02-2025 11:49 PM EST.
Any images related to data from the MLS is the sole property of the MLS and not the responsibility of the owner of this website.