Myrtle Beach, SC 29588
- 3Beds
- 2Full Baths
- N/AHalf Baths
- 1,873SqFt
- 1994Year Built
- 0.26Acres
- MLS# 2505476
- Residential
- Detached
- Sold
- Approx Time on Market3 months, 7 days
- AreaMyrtle Beach Area--South of 544 & West of 17 Bypass M.i. Horry County
- CountyHorry
- Subdivision Glenmere
Overview
Charming 3-Bedroom Home with Stunning Water Views in Glenmere Welcome to 3896 Lochview Dr., a beautifully maintained 3-bedroom, 2-bathroom ranch-style home in the desirable Glenmere community. This one-story gem offers breathtaking water views, visible from multiple areas of the home, including the Carolina room, breakfast nook, and backyard. Step inside to discover a spacious open-concept layout featuring a well-appointed kitchen with stone countertops, a dedicated breakfast area with serene water views, and a separate formal dining roomperfect for entertaining. The large primary suite provides a private retreat, while the additional bedrooms offer comfort and versatility. Start your mornings with a cup of coffee while taking in relaxing water views from the breakfast nook or the backyard patio space, creating the perfect peaceful retreat. The home has been well maintained, featuring beautiful landscaping and a new roof installed in April 2022 for added peace of mind. A 2-car attached garage completes this wonderful home. Please note: This home does not come furnished. Dont miss this opportunity to own a move-in-ready home with stunning water views in a fantastic location. Schedule your showing today!
Sale Info
Listing Date: 03-05-2025
Sold Date: 06-13-2025
Aprox Days on Market:
3 month(s), 7 day(s)
Listing Sold:
1 month(s), 24 day(s) ago
Asking Price: $369,900,000
Selling Price: $357,000
Price Difference:
Reduced By $12,900
Agriculture / Farm
Grazing Permits Blm: ,No,
Horse: No
Grazing Permits Forest Service: ,No,
Grazing Permits Private: ,No,
Irrigation Water Rights: ,No,
Farm Credit Service Incl: ,No,
Crops Included: ,No,
Association Fees / Info
Hoa Frequency: Monthly
Hoa Fees: 92
Hoa: Yes
Hoa Includes: CommonAreas, Internet, LegalAccounting
Community Features: GolfCartsOk, LongTermRentalAllowed, Pool
Assoc Amenities: OwnerAllowedGolfCart, OwnerAllowedMotorcycle, PetRestrictions
Bathroom Info
Total Baths: 2.00
Fullbaths: 2
Room Features
DiningRoom: SeparateFormalDiningRoom, VaultedCeilings
FamilyRoom: CeilingFans, Fireplace, VaultedCeilings
Kitchen: BreakfastArea, Pantry, SolidSurfaceCounters
LivingRoom: CeilingFans, Fireplace
Other: BedroomOnMainLevel, EntranceFoyer
Bedroom Info
Beds: 3
Building Info
New Construction: No
Levels: One
Year Built: 1994
Mobile Home Remains: ,No,
Zoning: Res
Style: Ranch
Construction Materials: VinylSiding
Buyer Compensation
Exterior Features
Spa: No
Patio and Porch Features: Patio
Pool Features: Community, OutdoorPool
Foundation: Slab
Exterior Features: Patio
Financial
Lease Renewal Option: ,No,
Garage / Parking
Parking Capacity: 4
Garage: Yes
Carport: No
Parking Type: Attached, Garage, TwoCarGarage, GarageDoorOpener
Open Parking: No
Attached Garage: Yes
Garage Spaces: 2
Green / Env Info
Green Energy Efficient: Doors, Windows
Interior Features
Floor Cover: Carpet, Tile
Door Features: InsulatedDoors
Fireplace: Yes
Laundry Features: WasherHookup
Furnished: Unfurnished
Interior Features: Attic, Fireplace, PullDownAtticStairs, PermanentAtticStairs, SplitBedrooms, BedroomOnMainLevel, BreakfastArea, EntranceFoyer, SolidSurfaceCounters
Appliances: Dishwasher, Disposal, Microwave, Range, Refrigerator
Lot Info
Lease Considered: ,No,
Lease Assignable: ,No,
Acres: 0.26
Land Lease: No
Lot Description: LakeFront, OutsideCityLimits, PondOnLot, Rectangular, RectangularLot
Misc
Pool Private: No
Pets Allowed: OwnerOnly, Yes
Offer Compensation
Other School Info
Property Info
County: Horry
View: No
Senior Community: No
Stipulation of Sale: None
Habitable Residence: ,No,
View: Lake
Property Sub Type Additional: Detached
Property Attached: No
Security Features: SmokeDetectors
Disclosures: CovenantsRestrictionsDisclosure,SellerDisclosure
Rent Control: No
Construction: Resale
Room Info
Basement: ,No,
Sold Info
Sold Date: 2025-06-13T00:00:00
Sqft Info
Building Sqft: 2100
Living Area Source: PublicRecords
Sqft: 1873
Tax Info
Unit Info
Utilities / Hvac
Heating: Central
Cooling: CentralAir
Electric On Property: No
Cooling: Yes
Utilities Available: CableAvailable, ElectricityAvailable, SewerAvailable, UndergroundUtilities, WaterAvailable
Heating: Yes
Water Source: Public
Waterfront / Water
Waterfront: Yes
Waterfront Features: Pond
Courtesy of Garden City Realty, Inc - Cell: 843-222-9547
Real Estate Websites by Dynamic IDX, LLC

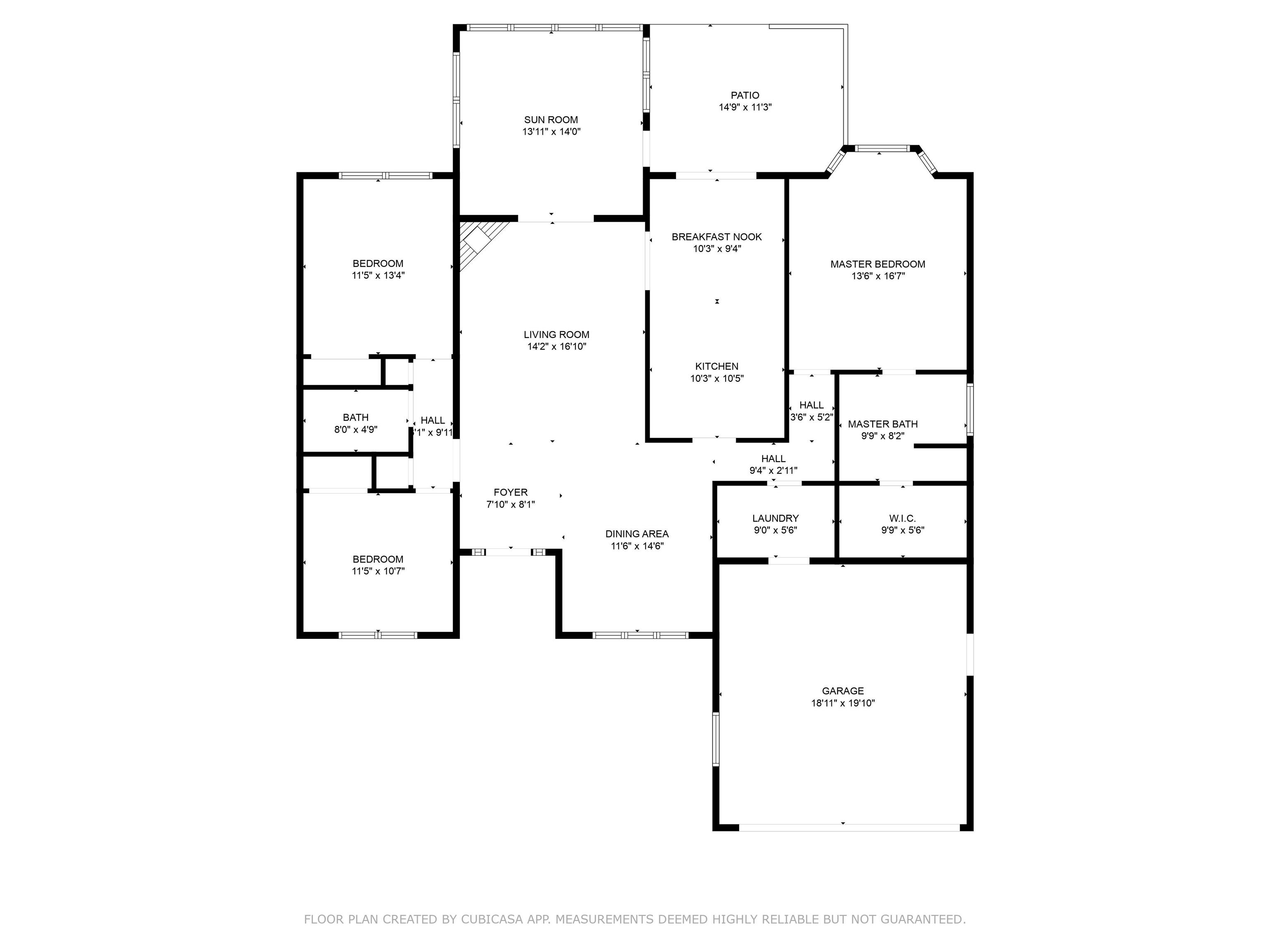

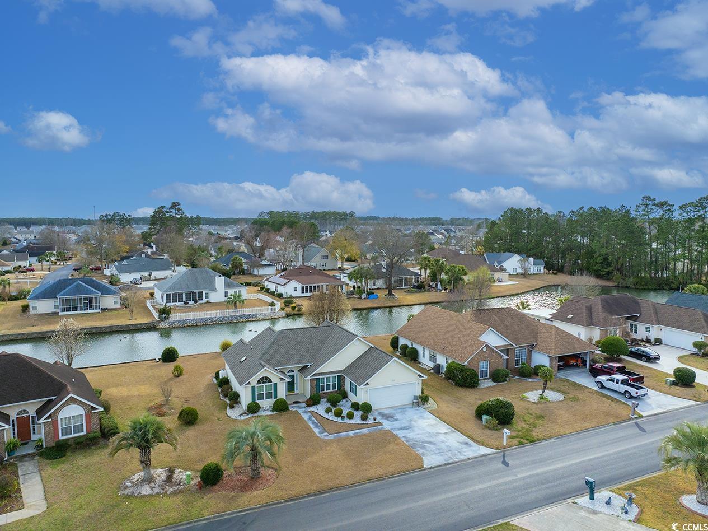


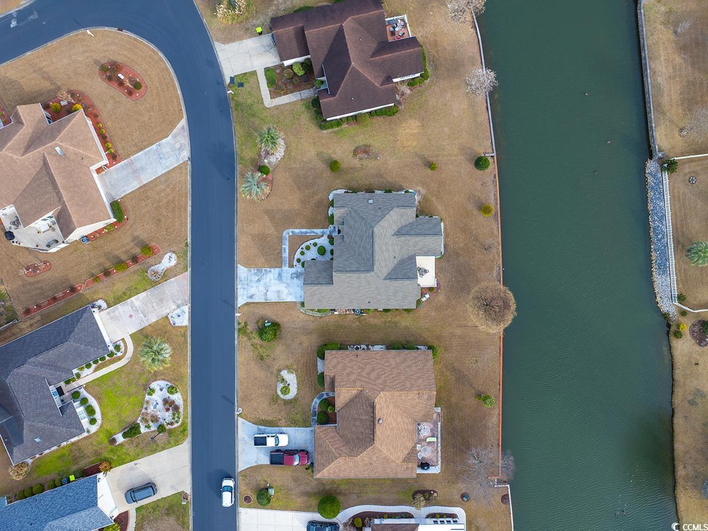
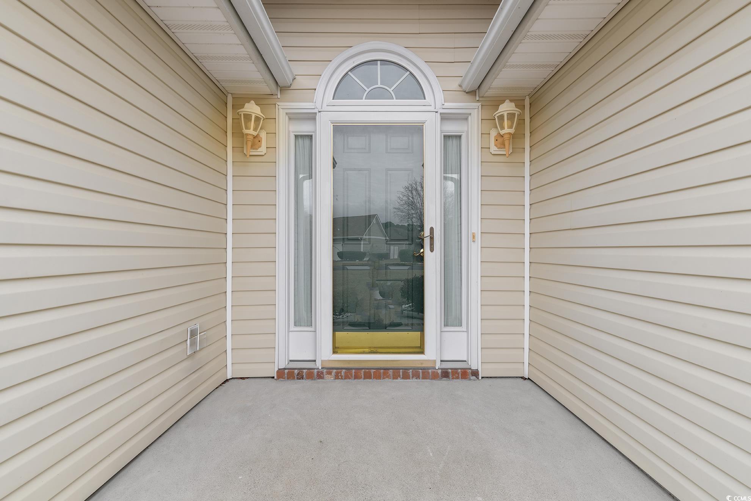



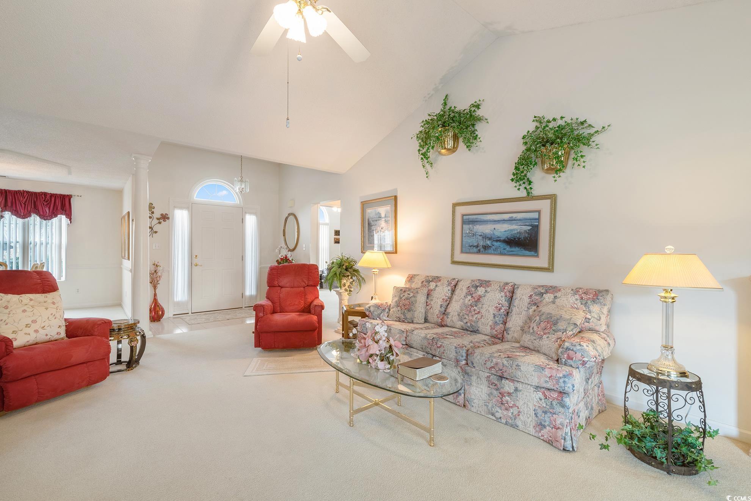





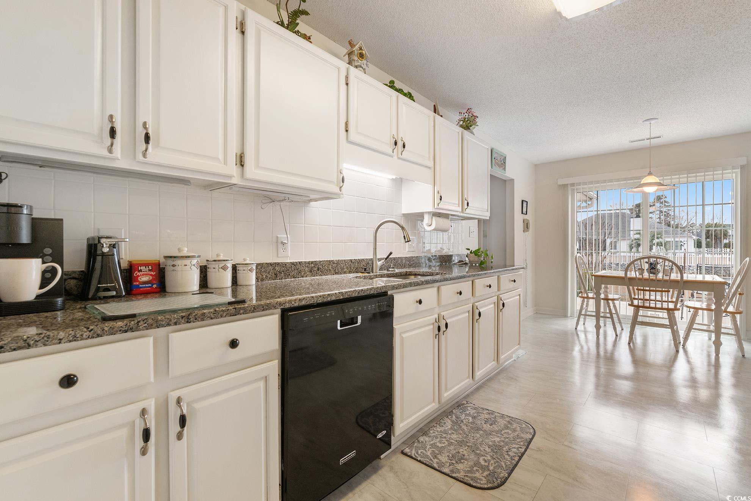



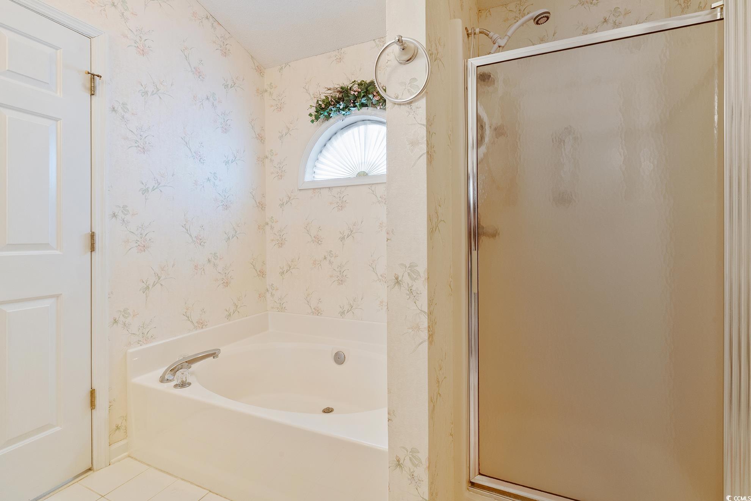




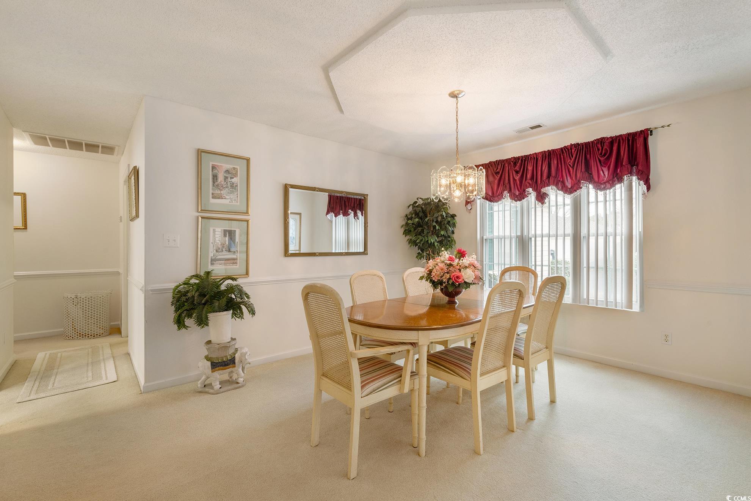


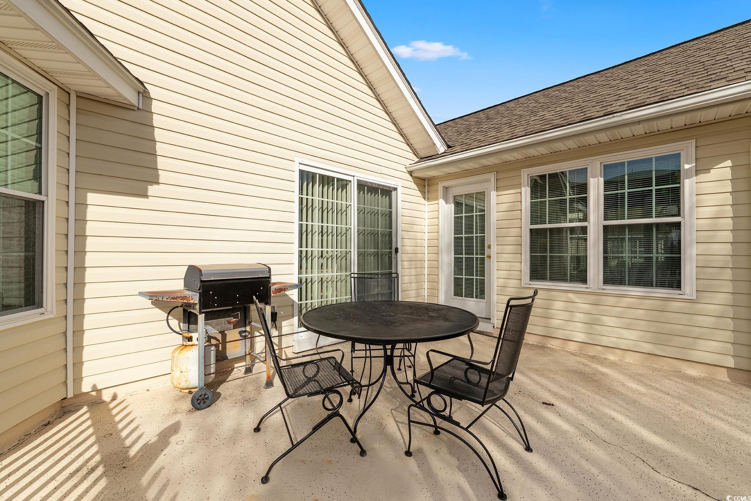
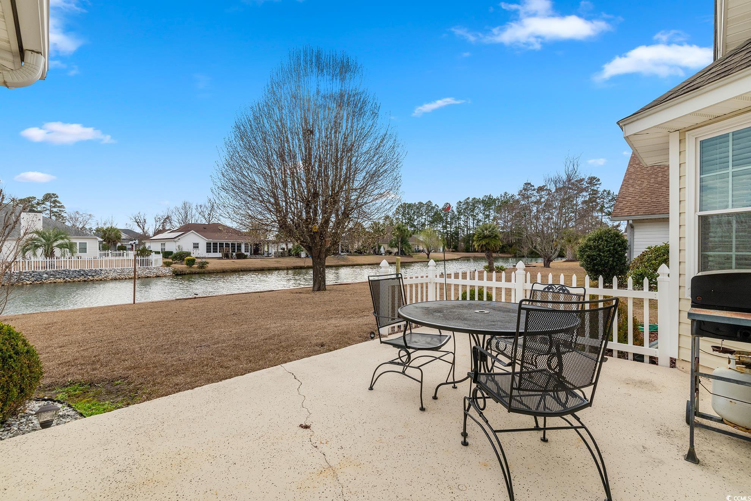









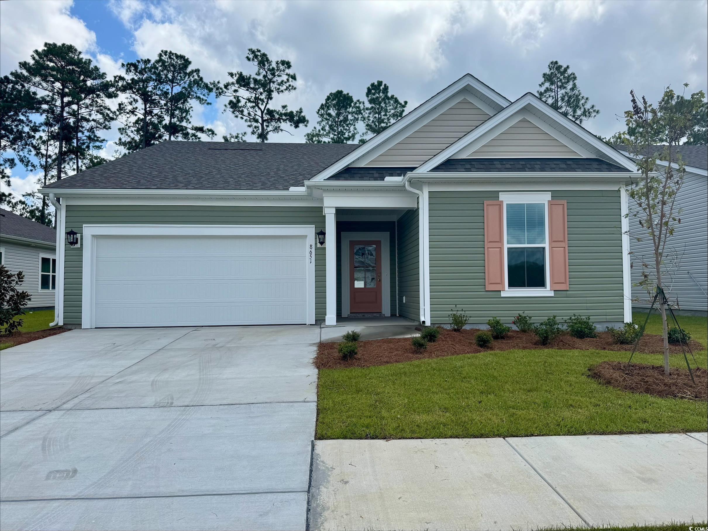
 MLS# 2518023
MLS# 2518023 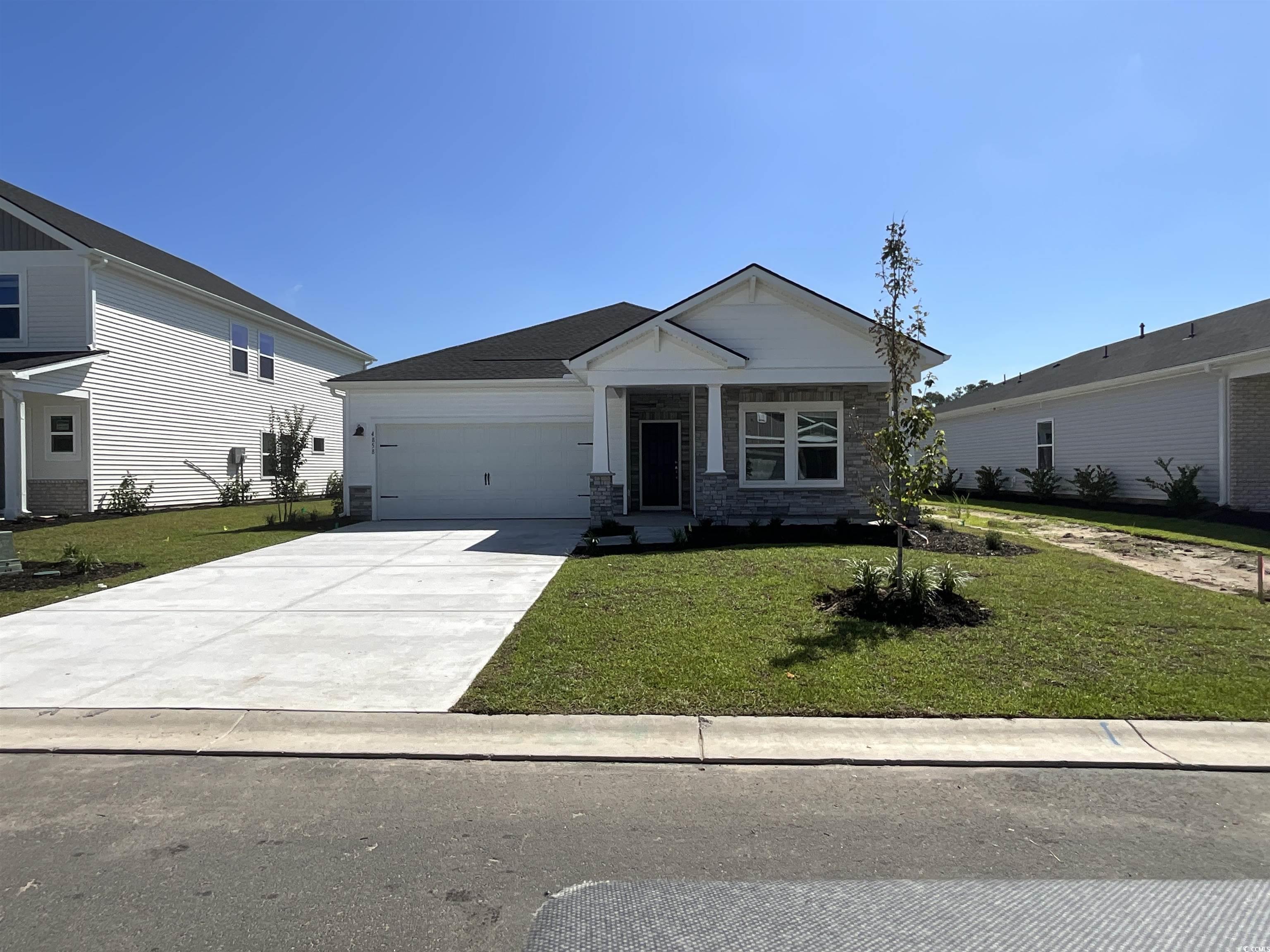
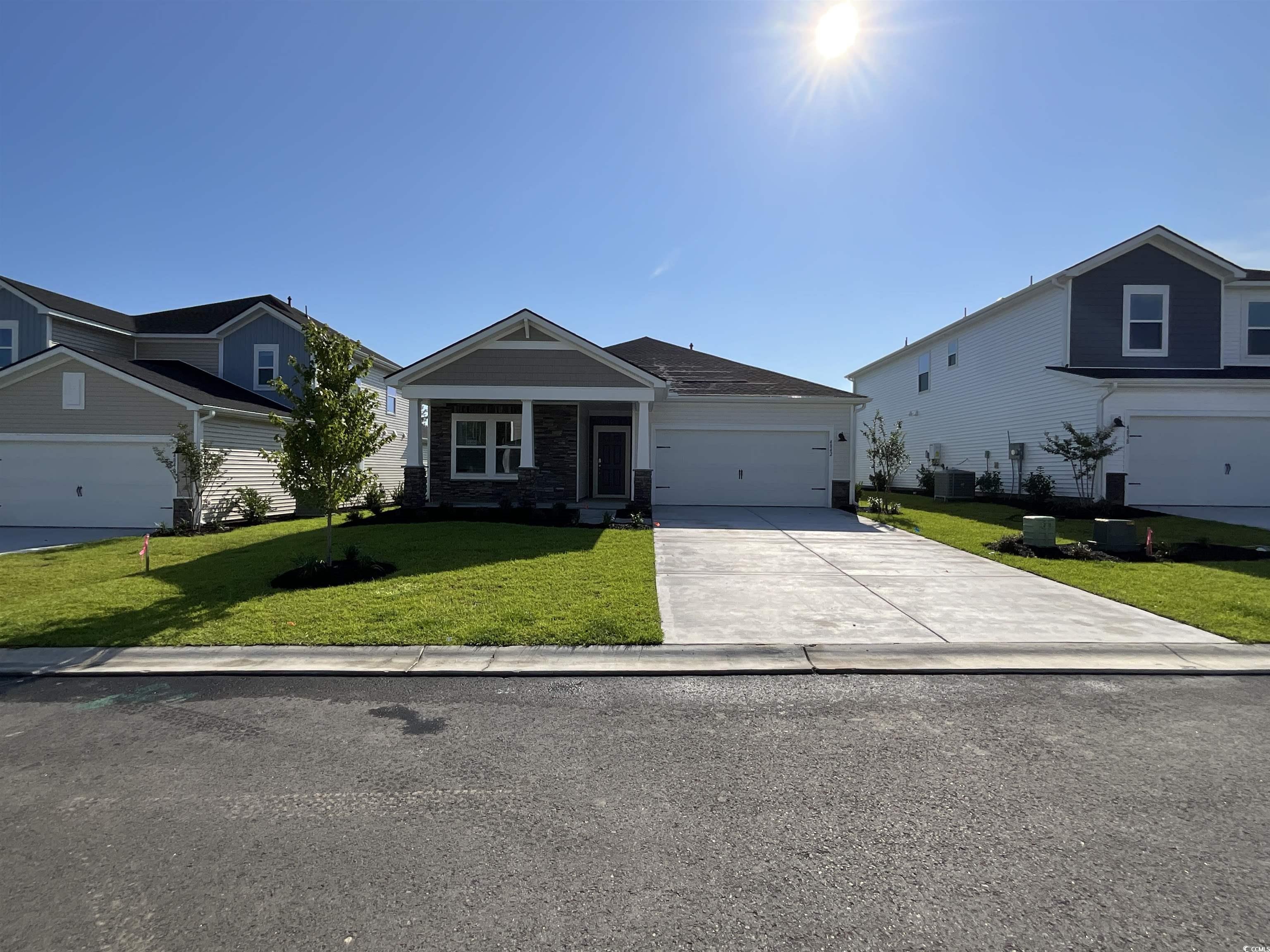
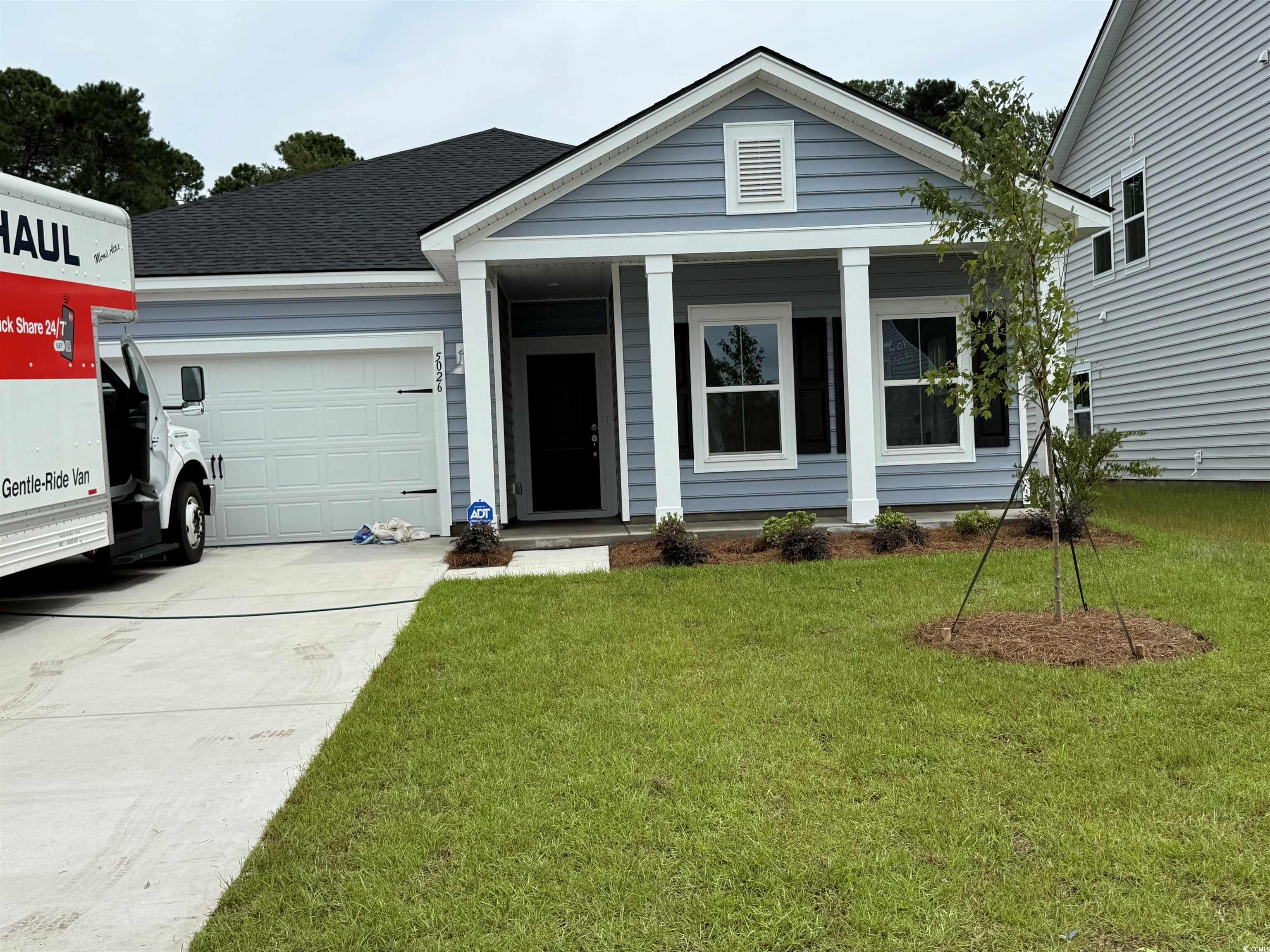

 Provided courtesy of © Copyright 2025 Coastal Carolinas Multiple Listing Service, Inc.®. Information Deemed Reliable but Not Guaranteed. © Copyright 2025 Coastal Carolinas Multiple Listing Service, Inc.® MLS. All rights reserved. Information is provided exclusively for consumers’ personal, non-commercial use, that it may not be used for any purpose other than to identify prospective properties consumers may be interested in purchasing.
Images related to data from the MLS is the sole property of the MLS and not the responsibility of the owner of this website. MLS IDX data last updated on 08-06-2025 6:15 AM EST.
Any images related to data from the MLS is the sole property of the MLS and not the responsibility of the owner of this website.
Provided courtesy of © Copyright 2025 Coastal Carolinas Multiple Listing Service, Inc.®. Information Deemed Reliable but Not Guaranteed. © Copyright 2025 Coastal Carolinas Multiple Listing Service, Inc.® MLS. All rights reserved. Information is provided exclusively for consumers’ personal, non-commercial use, that it may not be used for any purpose other than to identify prospective properties consumers may be interested in purchasing.
Images related to data from the MLS is the sole property of the MLS and not the responsibility of the owner of this website. MLS IDX data last updated on 08-06-2025 6:15 AM EST.
Any images related to data from the MLS is the sole property of the MLS and not the responsibility of the owner of this website.