Surfside Beach, SC 29575
- 3Beds
- 2Full Baths
- N/AHalf Baths
- 1,476SqFt
- 2011Year Built
- 0.22Acres
- MLS# 2505446
- Residential
- Detached
- Sold
- Approx Time on Market21 days
- AreaSurfside Area-Glensbay To Gc Connector
- CountyHorry
- Subdivision Mallard Landing Village
Overview
Bask in the warm Carolina sunshine that fills this treasured, 3 bedroom, 2 bath home. Thoughtfully designed, this sought after floor plan was custom modified at construction, extending both the primary suite and bath by 2 feet, as well as the garage by 2 feet, creating additional space where it matter. Vaulted ceilings enhance the open feel, while plant shelves add architectural charm. The spacious kitchen offers more than ample cabinetry, a pantry, a breakfast nook, stainless appliances including a stylish refrigerator with French doors and bottom freezer and a versatile double oven which is perfect for cooking and entertaining. The 14 x 10 screened porch is the perfect spot to unwind and enjoy serene views of the tranquil pond. Golf carts are a popular mode of transportation for many in this community. The beautiful blue Atlantic Ocean and whites sandy beaches, restaurants, shops, entertainment, the local pizza spot, the local bakery and the beautiful new Surfside Beach Fishing Pier are all just a cart ride away. DON'T forget the ICE CREAM SHOPS!! All of this and just a short ride to golf courses, water sports, the shops at Market Common and the Murrells Inlet Marsh Walk. Come find your own place in the sun today! Square footage is approximate and not guaranteed. Buyer is responsible for verification.
Sale Info
Listing Date: 03-04-2025
Sold Date: 03-26-2025
Aprox Days on Market:
21 day(s)
Listing Sold:
4 month(s), 2 day(s) ago
Asking Price: $350,000
Selling Price: $345,000
Price Difference:
Reduced By $5,000
Agriculture / Farm
Grazing Permits Blm: ,No,
Horse: No
Grazing Permits Forest Service: ,No,
Grazing Permits Private: ,No,
Irrigation Water Rights: ,No,
Farm Credit Service Incl: ,No,
Crops Included: ,No,
Association Fees / Info
Hoa Frequency: Monthly
Hoa Fees: 70
Hoa: Yes
Hoa Includes: AssociationManagement, CommonAreas, LegalAccounting, Trash
Community Features: GolfCartsOk, LongTermRentalAllowed
Assoc Amenities: OwnerAllowedGolfCart, OwnerAllowedMotorcycle, PetRestrictions, TenantAllowedGolfCart, TenantAllowedMotorcycle
Bathroom Info
Total Baths: 2.00
Fullbaths: 2
Room Dimensions
Bedroom1: 11x10
Bedroom2: 10x10
Kitchen: 14x9
LivingRoom: 21x15
PrimaryBedroom: 15x13
Room Level
Bedroom1: First
Bedroom2: First
PrimaryBedroom: First
Room Features
Kitchen: BreakfastBar, BreakfastArea, Pantry, StainlessSteelAppliances
LivingRoom: CeilingFans, VaultedCeilings
Other: BedroomOnMainLevel
Bedroom Info
Beds: 3
Building Info
New Construction: No
Levels: One
Year Built: 2011
Mobile Home Remains: ,No,
Zoning: PUD
Style: Traditional
Construction Materials: VinylSiding
Buyer Compensation
Exterior Features
Spa: No
Patio and Porch Features: RearPorch, Patio, Porch, Screened
Foundation: Slab
Exterior Features: Porch, Patio
Financial
Lease Renewal Option: ,No,
Garage / Parking
Parking Capacity: 4
Garage: Yes
Carport: No
Parking Type: Attached, Garage, TwoCarGarage, GarageDoorOpener
Open Parking: No
Attached Garage: Yes
Garage Spaces: 2
Green / Env Info
Interior Features
Floor Cover: Carpet, Laminate, Vinyl
Fireplace: No
Laundry Features: WasherHookup
Furnished: Unfurnished
Interior Features: Attic, PullDownAtticStairs, PermanentAtticStairs, WindowTreatments, BreakfastBar, BedroomOnMainLevel, BreakfastArea, StainlessSteelAppliances
Appliances: DoubleOven, Dishwasher, Microwave, Range, Refrigerator
Lot Info
Lease Considered: ,No,
Lease Assignable: ,No,
Acres: 0.22
Land Lease: No
Lot Description: OutsideCityLimits, Rectangular, RectangularLot
Misc
Pool Private: No
Pets Allowed: OwnerOnly, Yes
Offer Compensation
Other School Info
Property Info
County: Horry
View: No
Senior Community: No
Stipulation of Sale: None
Habitable Residence: ,No,
Property Sub Type Additional: Detached
Property Attached: No
Security Features: SmokeDetectors
Disclosures: CovenantsRestrictionsDisclosure
Rent Control: No
Construction: Resale
Room Info
Basement: ,No,
Sold Info
Sold Date: 2025-03-26T00:00:00
Sqft Info
Building Sqft: 2094
Living Area Source: Plans
Sqft: 1476
Tax Info
Unit Info
Utilities / Hvac
Heating: Central, Electric
Cooling: CentralAir
Electric On Property: No
Cooling: Yes
Utilities Available: CableAvailable, ElectricityAvailable, PhoneAvailable, SewerAvailable, UndergroundUtilities, WaterAvailable
Heating: Yes
Water Source: Public
Waterfront / Water
Waterfront: No
Schools
Elem: Seaside Elementary School
Middle: Saint James Middle School
High: Saint James High School
Directions
Hwy 17 Bus or Bypass to Glenns Bay Rd to Spanish Oak to Palladium Dr to right onto Lizzie Lane. Home is on left.Courtesy of Cb Sea Coast Advantage Mi - Main Line: 843-650-0998
Real Estate Websites by Dynamic IDX, LLC

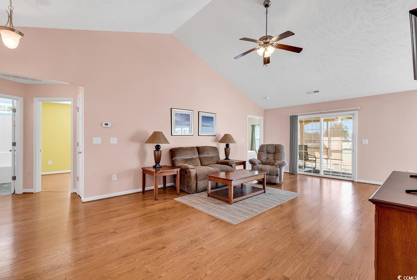
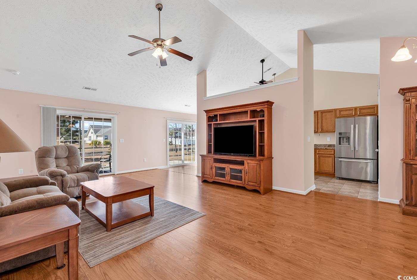

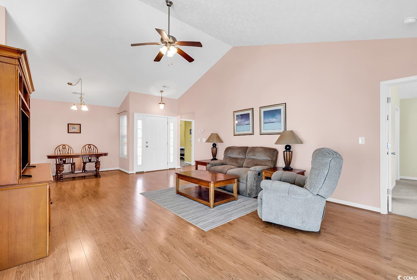
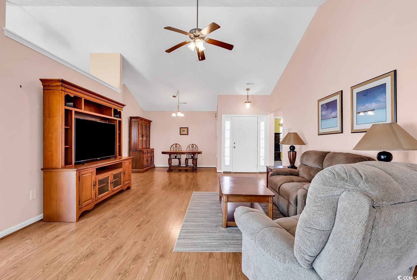
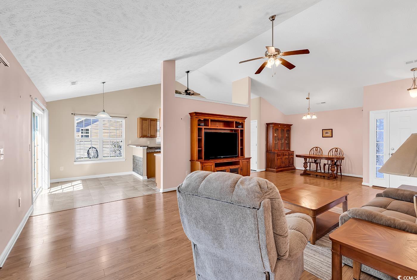
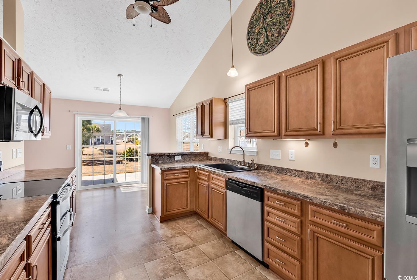
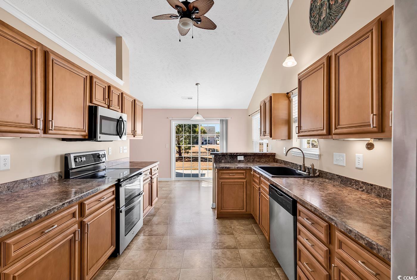

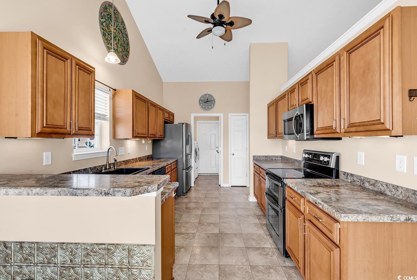
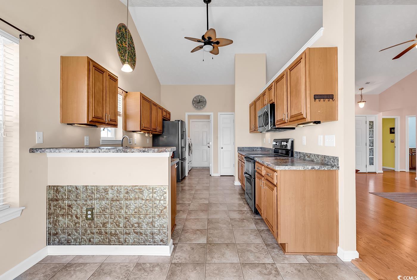
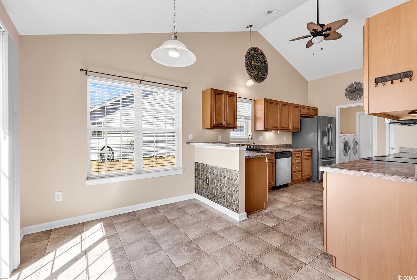
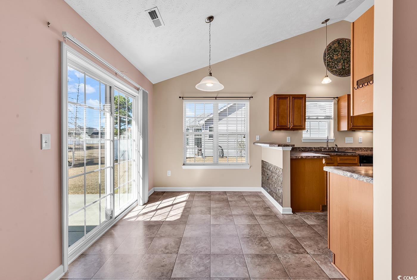
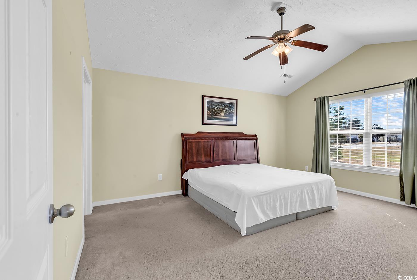

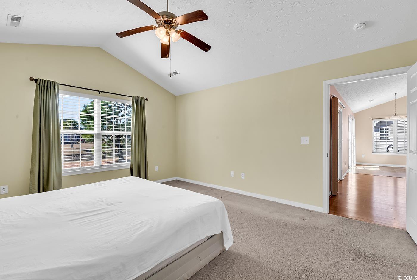
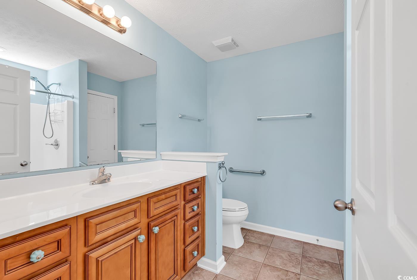


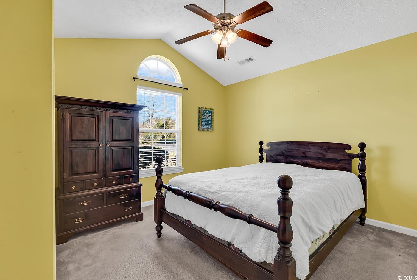
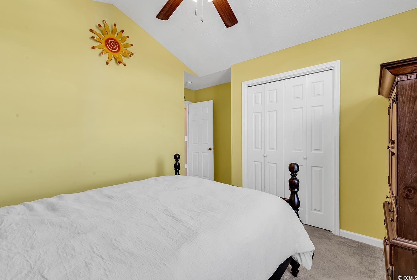
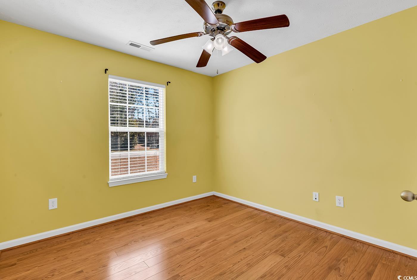
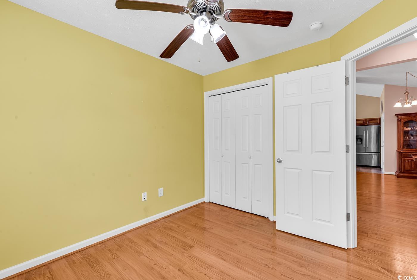
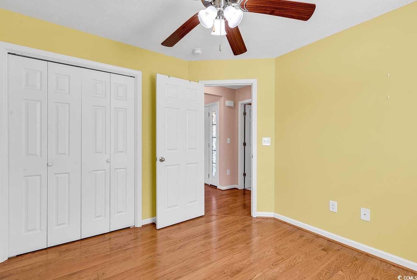
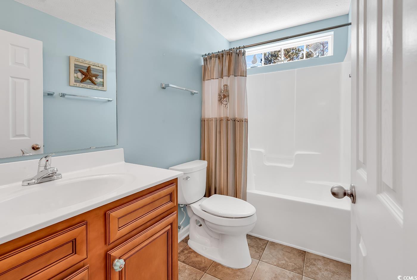
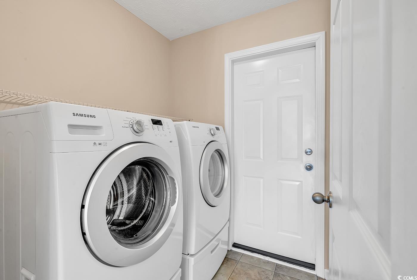
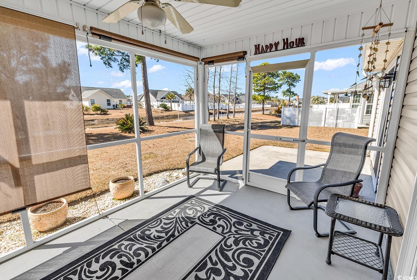
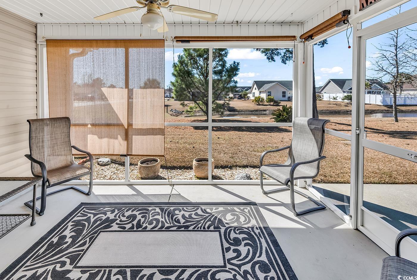
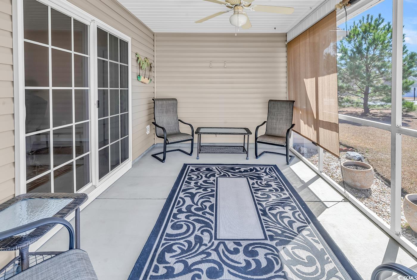

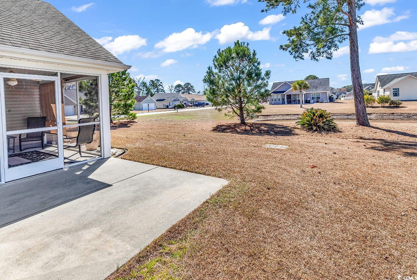
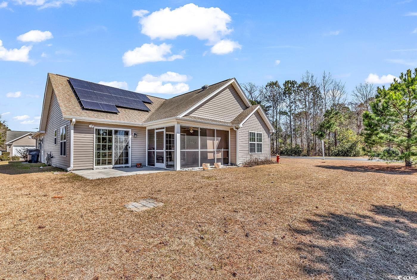
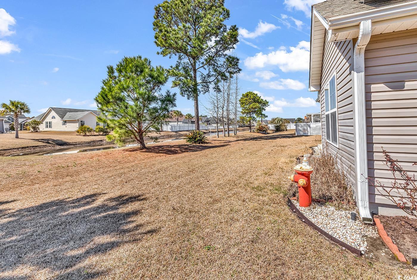
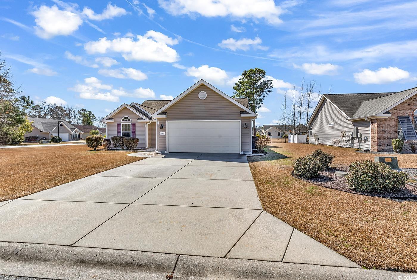
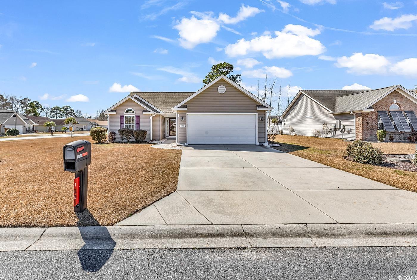
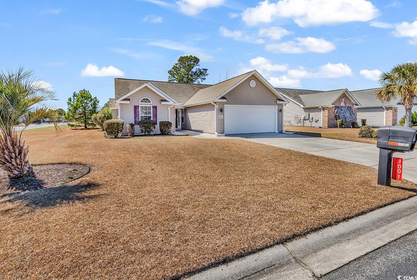
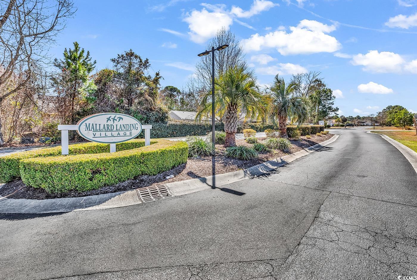
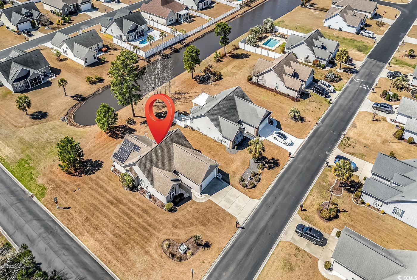

 MLS# 921846
MLS# 921846 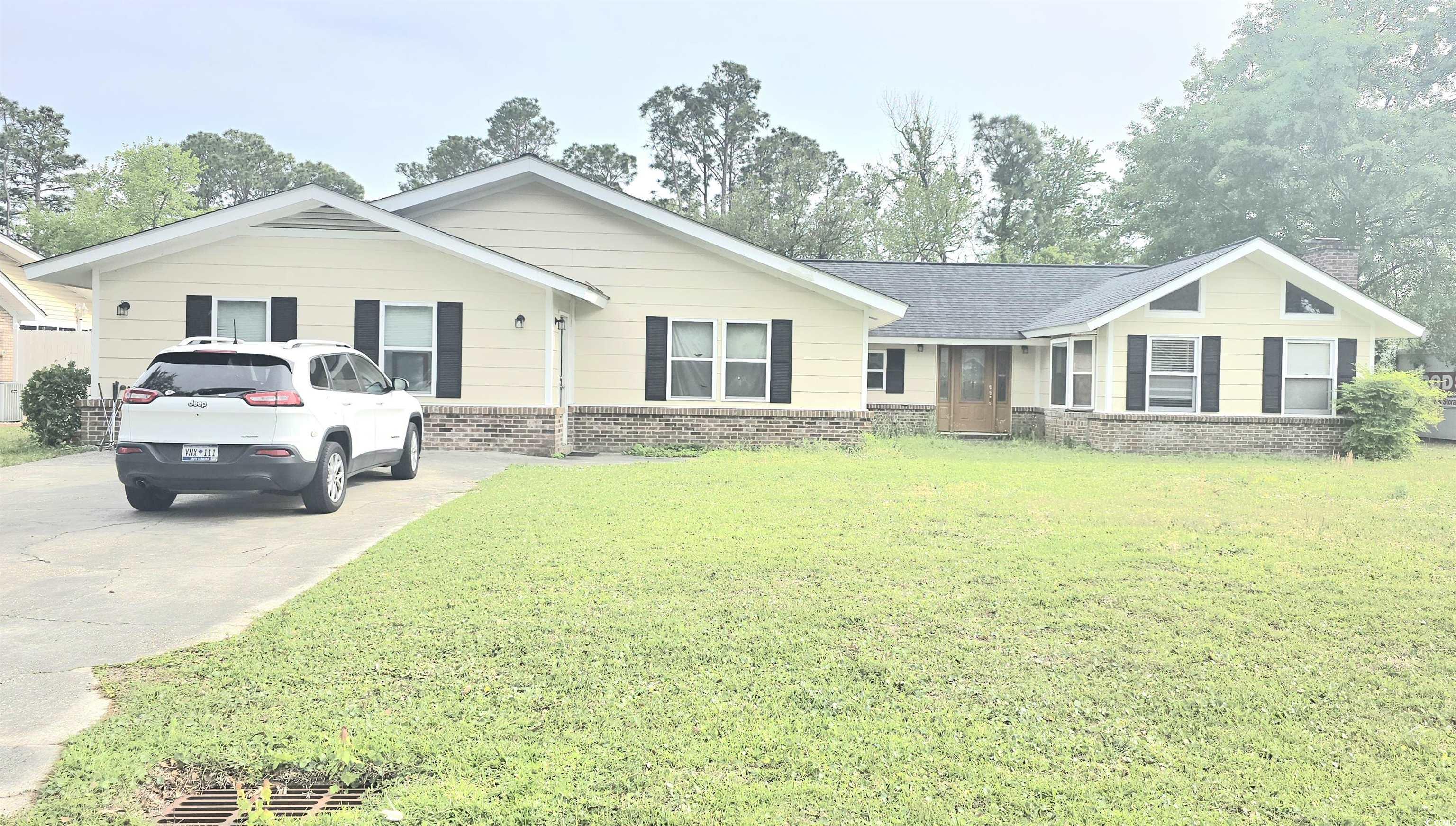
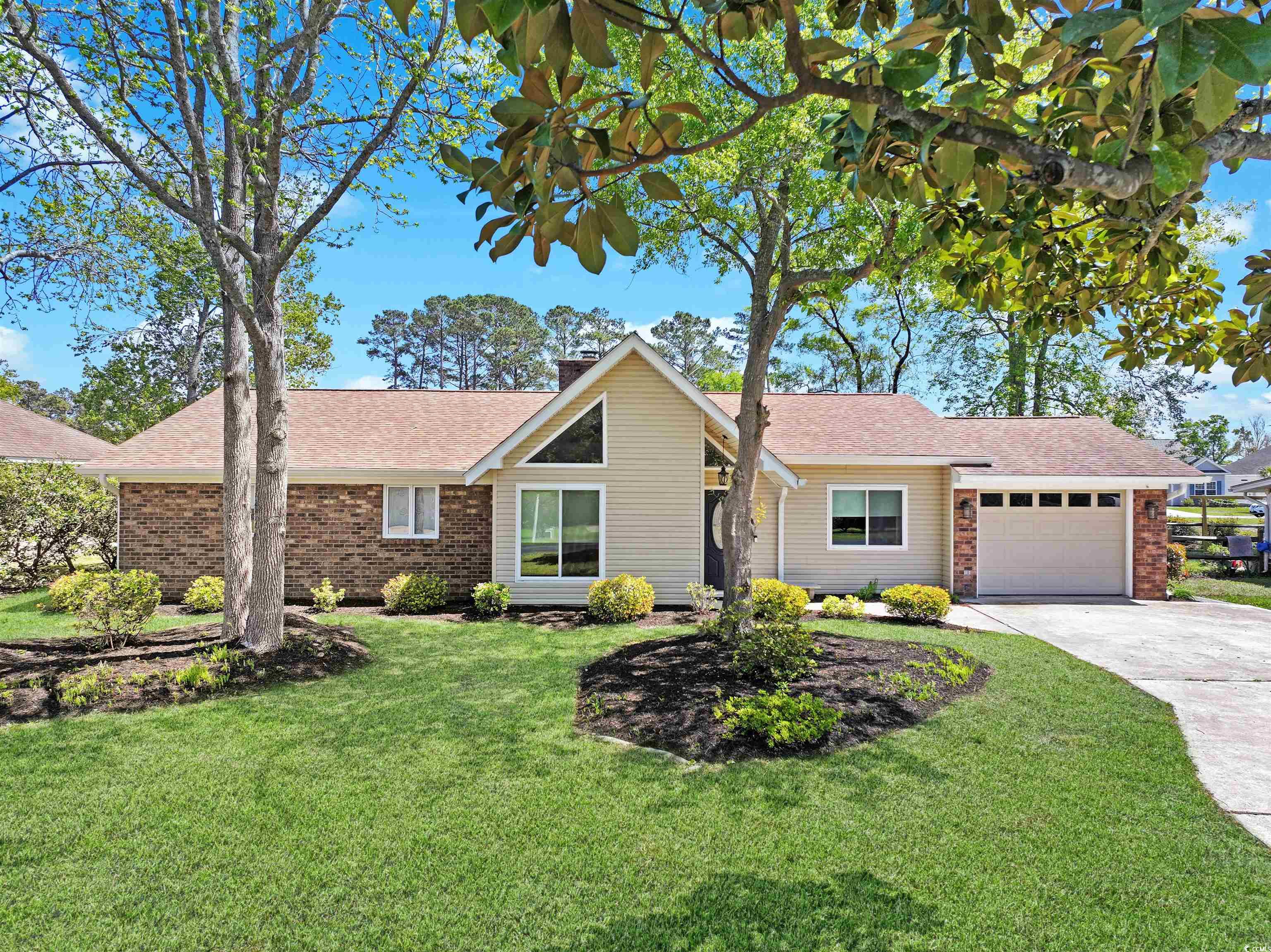

 Provided courtesy of © Copyright 2025 Coastal Carolinas Multiple Listing Service, Inc.®. Information Deemed Reliable but Not Guaranteed. © Copyright 2025 Coastal Carolinas Multiple Listing Service, Inc.® MLS. All rights reserved. Information is provided exclusively for consumers’ personal, non-commercial use, that it may not be used for any purpose other than to identify prospective properties consumers may be interested in purchasing.
Images related to data from the MLS is the sole property of the MLS and not the responsibility of the owner of this website. MLS IDX data last updated on 07-28-2025 2:34 PM EST.
Any images related to data from the MLS is the sole property of the MLS and not the responsibility of the owner of this website.
Provided courtesy of © Copyright 2025 Coastal Carolinas Multiple Listing Service, Inc.®. Information Deemed Reliable but Not Guaranteed. © Copyright 2025 Coastal Carolinas Multiple Listing Service, Inc.® MLS. All rights reserved. Information is provided exclusively for consumers’ personal, non-commercial use, that it may not be used for any purpose other than to identify prospective properties consumers may be interested in purchasing.
Images related to data from the MLS is the sole property of the MLS and not the responsibility of the owner of this website. MLS IDX data last updated on 07-28-2025 2:34 PM EST.
Any images related to data from the MLS is the sole property of the MLS and not the responsibility of the owner of this website.