Little River, SC 29566
- 3Beds
- 3Full Baths
- N/AHalf Baths
- 2,326SqFt
- 2021Year Built
- 0.24Acres
- MLS# 2504919
- Residential
- Detached
- Sold
- Approx Time on Market1 month, 5 days
- AreaLittle River Area--North of Hwy 9
- CountyHorry
- Subdivision Bridgewater Cottages
Overview
Gorgeous, custom built 3BR/3BA with 3-car garage and FLEX ROOM/OFFICE in the Bridgewater"" Community in Little River. Come home to ""The Good Life"" in Bridgewater, a Chesapeake Homes community. Location is perfect to enjoy living in a tranquil surrounding while enjoying ponds and lakes and a variety of waterfowl. Check out the amenities this community offers and the social life with the monthly calendar of events to join. Just over the ICW bridge in North Myrtle Beach into Little River and close to Cherry Grove Beach-NMB and Sunset Beach, NC. Situated on a water view lot, the Surfrider plan offers an open floor plan for comfortable living featuring a separate dining area, gourmet kitchen with quartz countertops, and breakfast island. Wide plank wood laminate flooring throughout the living area and a private ensuite provides privacy in the 3th bedroom with a separate full walk-in shower and spacious walk-in closet. The rear enclosed back porch provides an extension of the great room, with sliding glass doors to enjoy outdoor living with added custom patio pavers and a grilling station. Perfect location to enjoy incredible sunsets from your backyard in this unique community!
Sale Info
Listing Date: 02-28-2025
Sold Date: 04-03-2025
Aprox Days on Market:
1 month(s), 5 day(s)
Listing Sold:
3 month(s), 26 day(s) ago
Asking Price: $559,900
Selling Price: $559,900
Price Difference:
Same as list price
Agriculture / Farm
Grazing Permits Blm: ,No,
Horse: No
Grazing Permits Forest Service: ,No,
Grazing Permits Private: ,No,
Irrigation Water Rights: ,No,
Farm Credit Service Incl: ,No,
Crops Included: ,No,
Association Fees / Info
Hoa Frequency: Monthly
Hoa Fees: 208
Hoa: Yes
Hoa Includes: CommonAreas, Internet, Pools, RecreationFacilities, Trash
Community Features: Clubhouse, GolfCartsOk, RecreationArea, LongTermRentalAllowed, Pool
Assoc Amenities: Clubhouse, OwnerAllowedGolfCart, OwnerAllowedMotorcycle, PetRestrictions, TenantAllowedGolfCart, TenantAllowedMotorcycle
Bathroom Info
Total Baths: 3.00
Fullbaths: 3
Room Dimensions
Bedroom1: 12'4x12'4
Bedroom2: 11'7x12'5
DiningRoom: 12x14'8
GreatRoom: 19'4x19'2
Kitchen: 19'4x11'5
PrimaryBedroom: 16'8x17'8
Room Features
DiningRoom: FamilyDiningRoom
FamilyRoom: TrayCeilings, Fireplace
Kitchen: BreakfastBar, KitchenIsland, Pantry, StainlessSteelAppliances, SolidSurfaceCounters
Other: BedroomOnMainLevel, EntranceFoyer
Bedroom Info
Beds: 3
Building Info
New Construction: No
Levels: One
Year Built: 2021
Mobile Home Remains: ,No,
Zoning: RES
Style: Ranch
Construction Materials: Masonry, VinylSiding, WoodFrame
Builders Name: Chesapeake Homes
Builder Model: Surfrider
Buyer Compensation
Exterior Features
Spa: No
Patio and Porch Features: FrontPorch, Patio, Porch, Screened
Pool Features: Community, OutdoorPool
Foundation: Slab
Exterior Features: Patio
Financial
Lease Renewal Option: ,No,
Garage / Parking
Parking Capacity: 6
Garage: Yes
Carport: No
Parking Type: Attached, Garage, ThreeCarGarage, GarageDoorOpener
Open Parking: No
Attached Garage: Yes
Garage Spaces: 3
Green / Env Info
Interior Features
Fireplace: Yes
Laundry Features: WasherHookup
Furnished: Unfurnished
Interior Features: Fireplace, SplitBedrooms, WindowTreatments, BreakfastBar, BedroomOnMainLevel, EntranceFoyer, KitchenIsland, StainlessSteelAppliances, SolidSurfaceCounters
Appliances: Dishwasher, Disposal, Microwave, Range, Refrigerator
Lot Info
Lease Considered: ,No,
Lease Assignable: ,No,
Acres: 0.24
Lot Size: 86x120
Land Lease: No
Lot Description: LakeFront, PondOnLot, Rectangular, RectangularLot
Misc
Pool Private: No
Pets Allowed: OwnerOnly, Yes
Offer Compensation
Other School Info
Property Info
County: Horry
View: No
Senior Community: No
Stipulation of Sale: None
Habitable Residence: ,No,
Property Sub Type Additional: Detached
Property Attached: No
Security Features: SmokeDetectors
Disclosures: CovenantsRestrictionsDisclosure,SellerDisclosure
Rent Control: No
Construction: Resale
Room Info
Basement: ,No,
Sold Info
Sold Date: 2025-04-03T00:00:00
Sqft Info
Building Sqft: 3345
Living Area Source: Builder
Sqft: 2326
Tax Info
Unit Info
Utilities / Hvac
Heating: Central, Electric, Gas
Cooling: CentralAir
Electric On Property: No
Cooling: Yes
Utilities Available: CableAvailable, ElectricityAvailable, NaturalGasAvailable, SewerAvailable, WaterAvailable
Heating: Yes
Water Source: Public
Waterfront / Water
Waterfront: Yes
Waterfront Features: Pond
Directions
Hwy 9 across from Sea Coast Medical Center. Turn right onto Water Grande Blvd. Left on Beech Fork Dr (at Amenity Center) to second right on White Jasmine. Home is second on the left.Courtesy of Beach & Forest Realty North
Real Estate Websites by Dynamic IDX, LLC
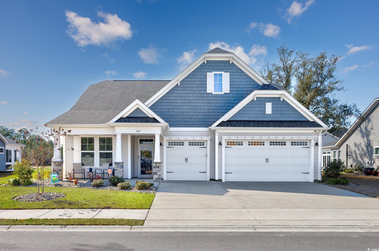

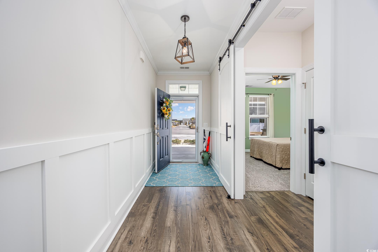
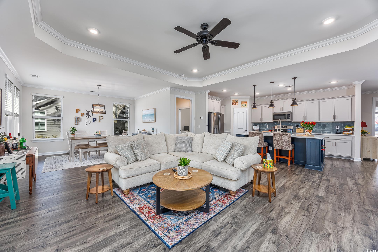
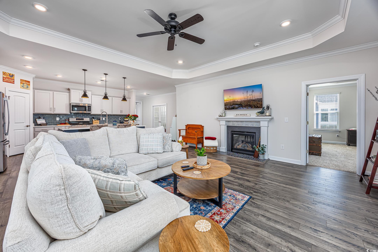
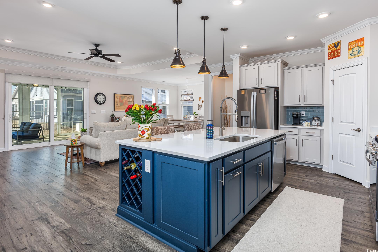
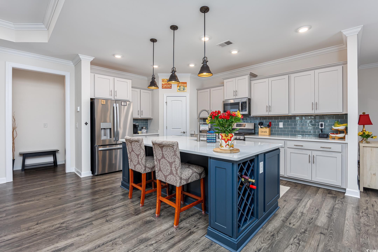
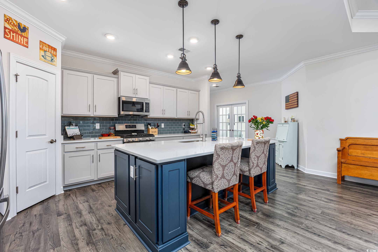
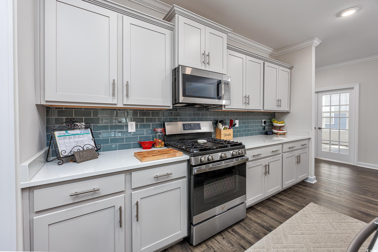
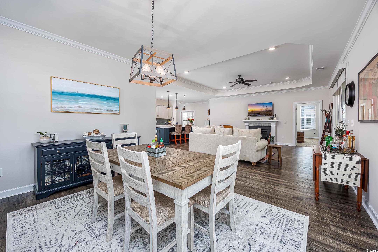
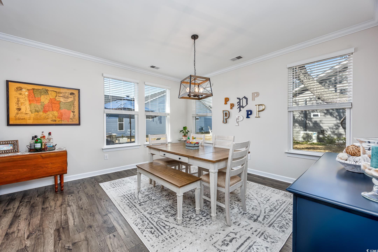

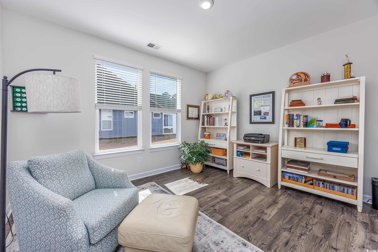
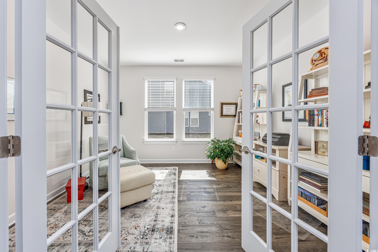

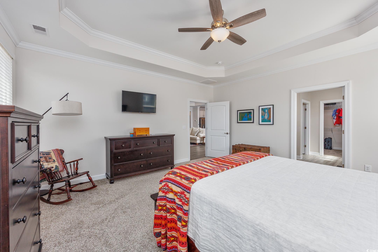
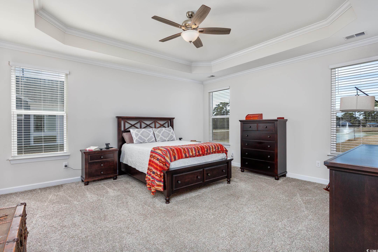
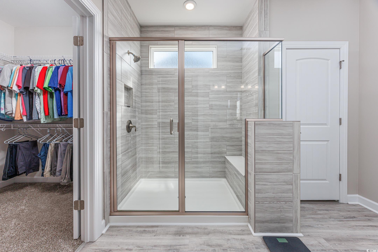
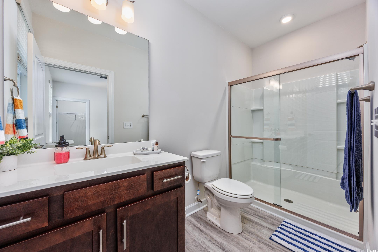

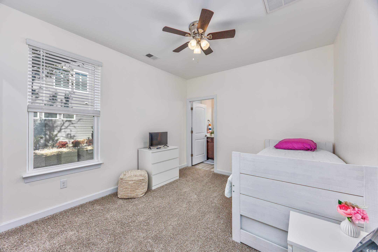
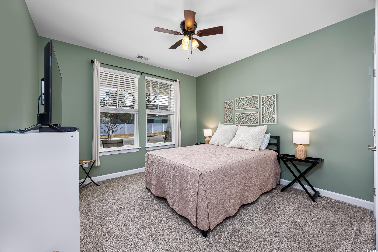
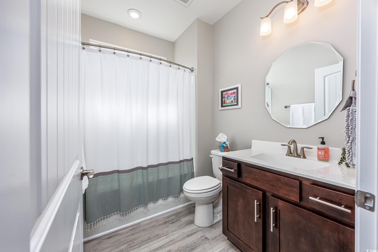
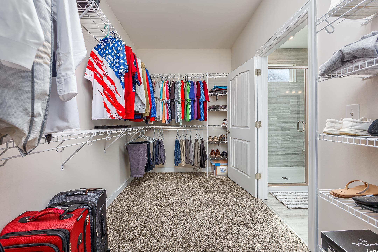
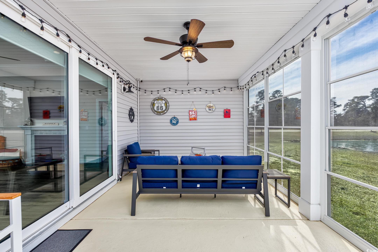
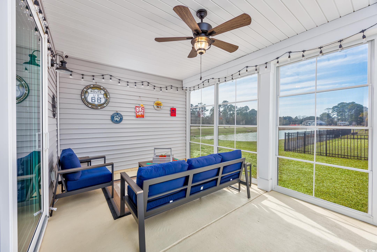
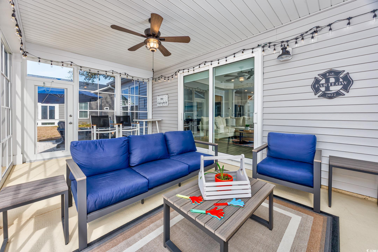
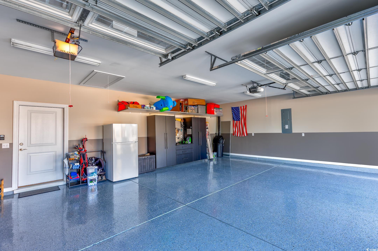
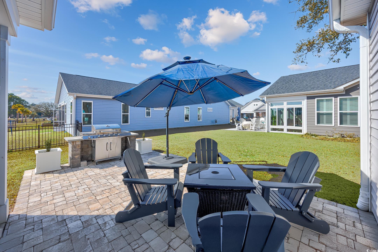
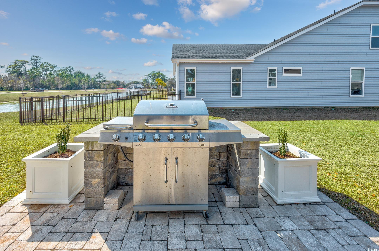
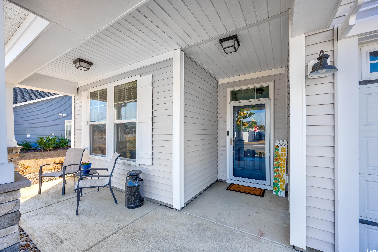
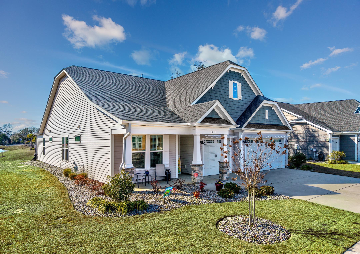
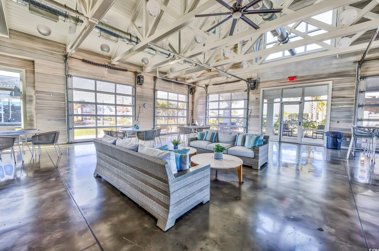
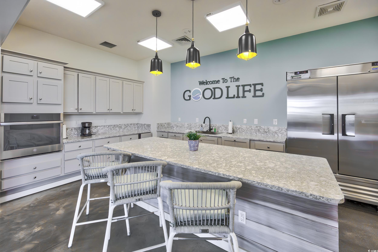

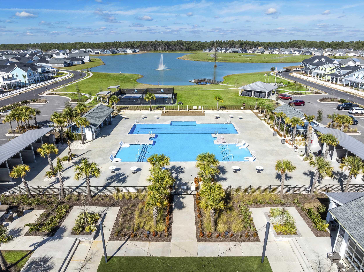
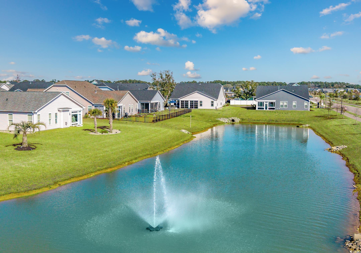
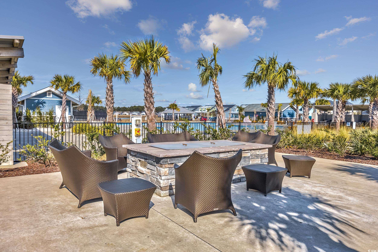
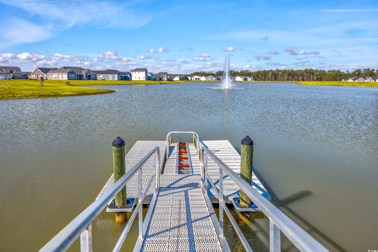
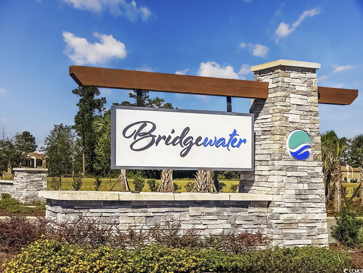
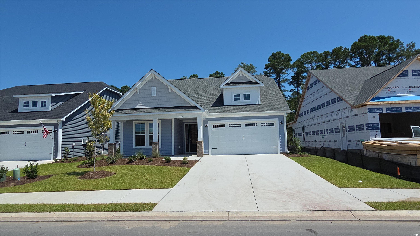
 MLS# 2517808
MLS# 2517808 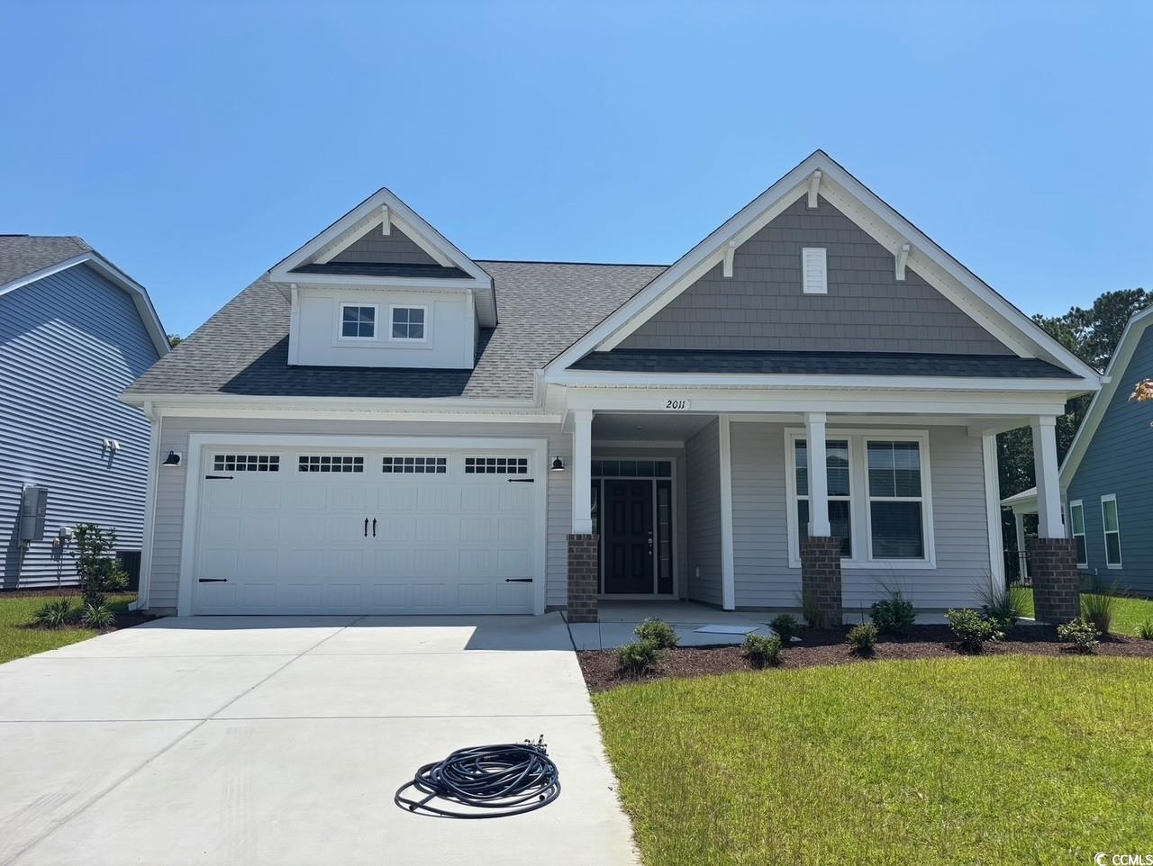
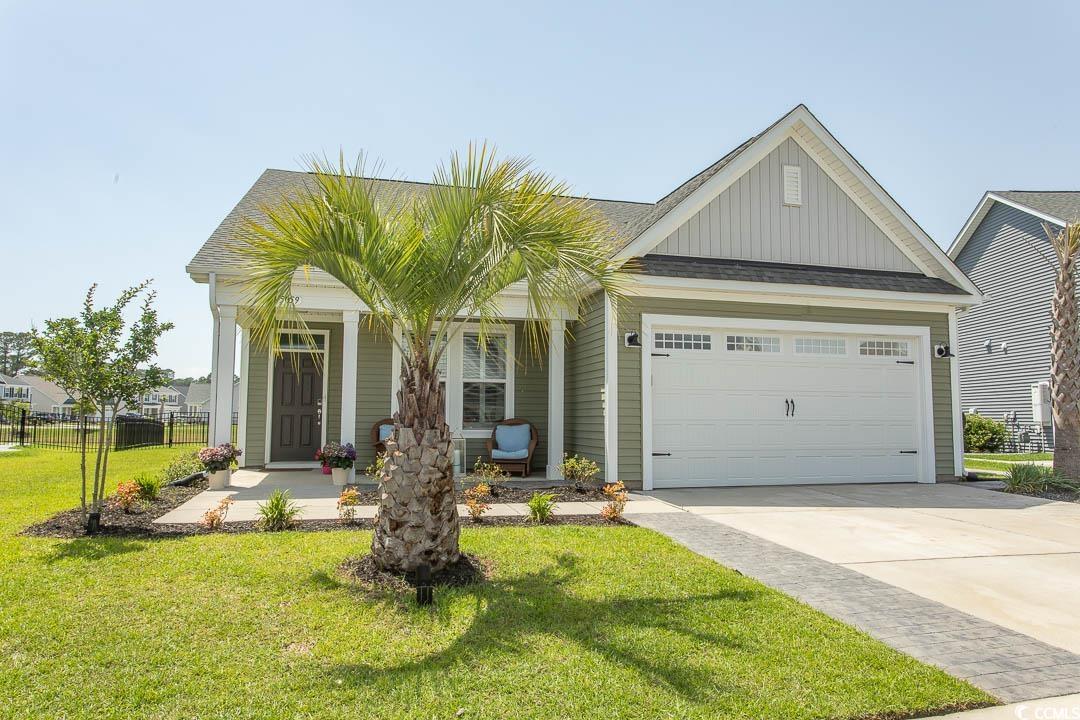
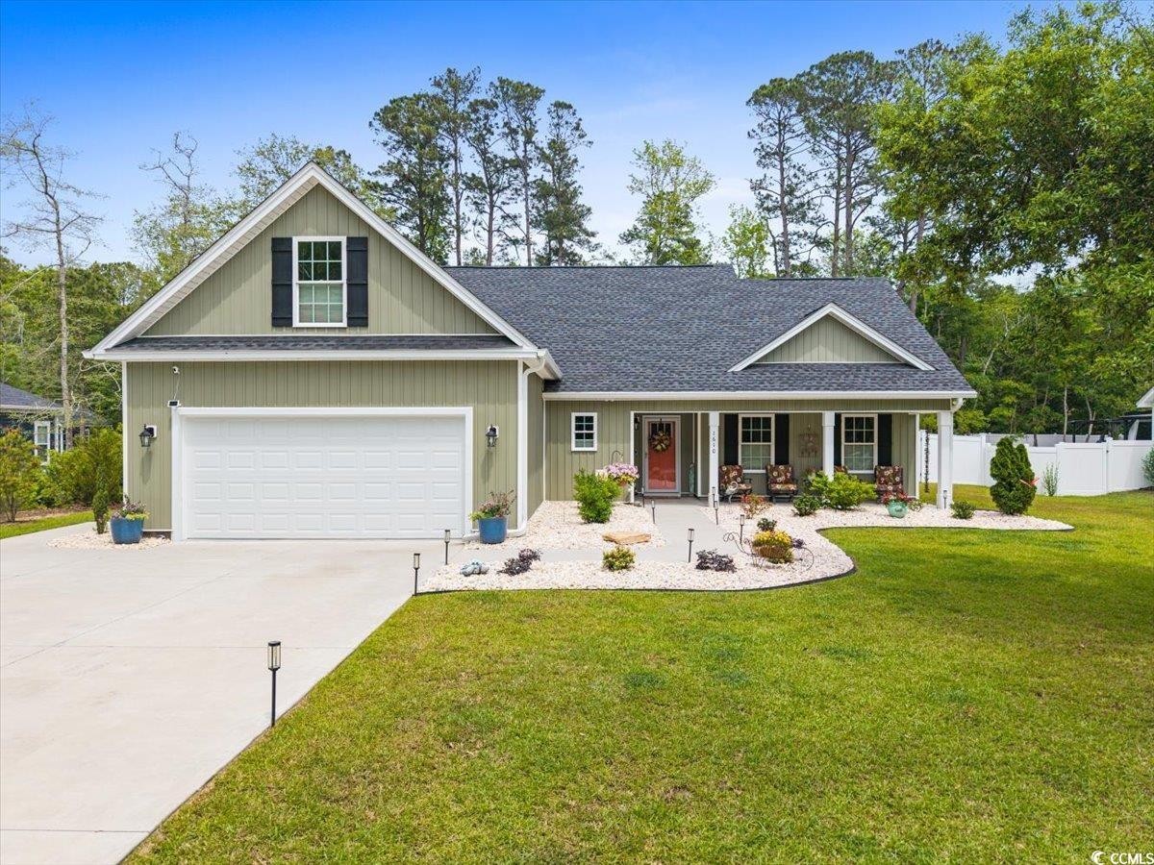
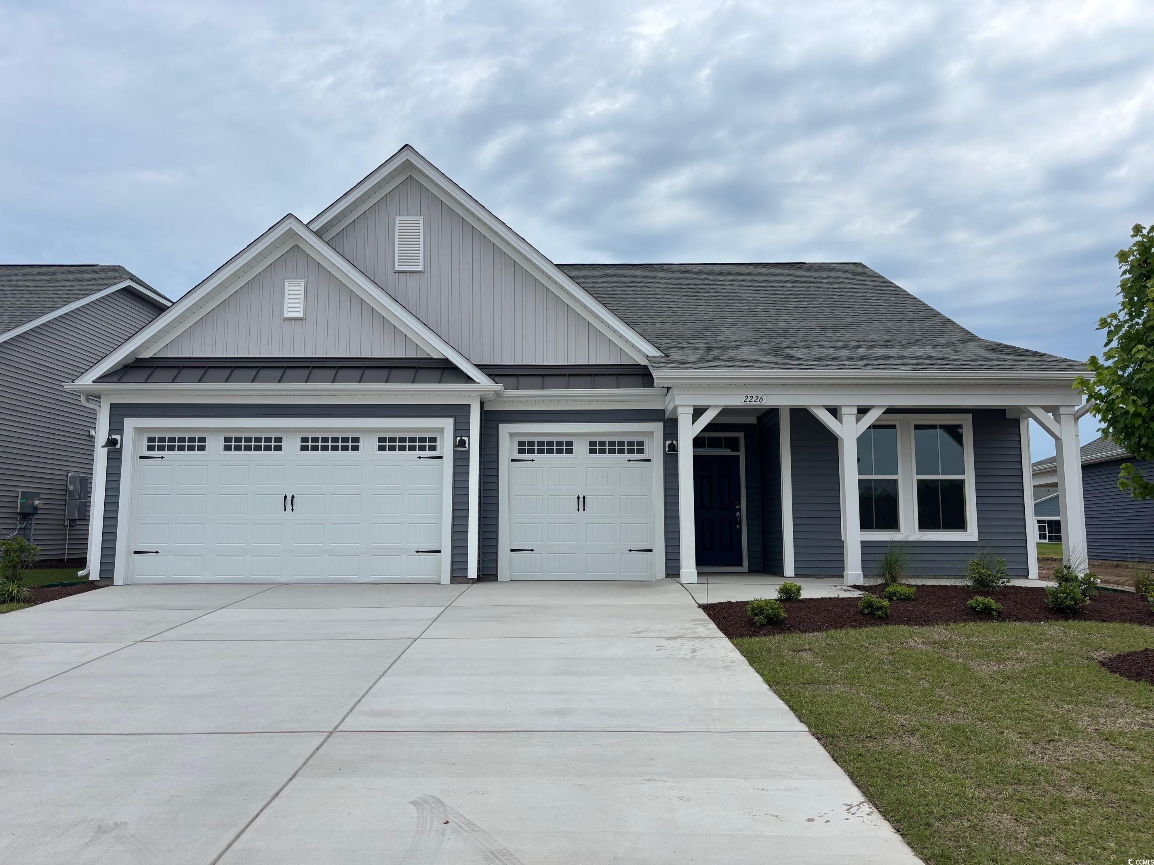
 Provided courtesy of © Copyright 2025 Coastal Carolinas Multiple Listing Service, Inc.®. Information Deemed Reliable but Not Guaranteed. © Copyright 2025 Coastal Carolinas Multiple Listing Service, Inc.® MLS. All rights reserved. Information is provided exclusively for consumers’ personal, non-commercial use, that it may not be used for any purpose other than to identify prospective properties consumers may be interested in purchasing.
Images related to data from the MLS is the sole property of the MLS and not the responsibility of the owner of this website. MLS IDX data last updated on 07-29-2025 8:05 AM EST.
Any images related to data from the MLS is the sole property of the MLS and not the responsibility of the owner of this website.
Provided courtesy of © Copyright 2025 Coastal Carolinas Multiple Listing Service, Inc.®. Information Deemed Reliable but Not Guaranteed. © Copyright 2025 Coastal Carolinas Multiple Listing Service, Inc.® MLS. All rights reserved. Information is provided exclusively for consumers’ personal, non-commercial use, that it may not be used for any purpose other than to identify prospective properties consumers may be interested in purchasing.
Images related to data from the MLS is the sole property of the MLS and not the responsibility of the owner of this website. MLS IDX data last updated on 07-29-2025 8:05 AM EST.
Any images related to data from the MLS is the sole property of the MLS and not the responsibility of the owner of this website.