Myrtle Beach, SC 29579
- 5Beds
- 3Full Baths
- 1Half Baths
- 3,221SqFt
- 2021Year Built
- 0.14Acres
- MLS# 2504840
- Residential
- Detached
- Sold
- Approx Time on Market3 months, 1 day
- AreaMyrtle Beach Area--Carolina Forest
- CountyHorry
- Subdivision The Parks Of Carolina Forest
Overview
Listing Agent is Owner of Property. Property has no affiliation with Pulte Homes, LLC. Like new, interior freshly painted in neutral color, and landscaping just refreshed. Move-in ready, make it your own! Highly desirable floorplan in the well sought after community, The Parks at Carolina Forest. 5 bedroom, 3.5-bath Tillman floorplan with expansive loft and screened lanai and 2 car garage. Homesite backs to the picturesque live oak Huger Park and the Community Amenities including resort pool, lazy river, spa, playground and gym. The view of the sun setting over the live oaks will make you feel right at home in South Carolina! Kitchen with light and bright modern finishes; white cabinetry, quartz countertops, light gray backsplash, large kitchen island/breakfast buffet area, stainless steel appliances and refrigerator, natural gas range all open to gathering room and extended to outdoor living space. Step outside for lunch or dinner through double glass sliders to your screened lanai/patio for a view of the park and easily barbeque year-round. Plus, flex room off foyer, for use as formal dining, office space or den. Storage room and powder room off main living area, drop done at owners entry, and white blinds through-out. Primary Owners Suite on first floor with spacious walk-in closet, double vanity bath with walk-in shower and serene soaking tub. First floor easy-care laminate flooring, and wood stair treads to 2nd floor with expansive 19 x 15 ft. open loft. 2nd floor spacious en suite guest bedroom can be used as a primary suite upstairs, with its own full bath and door to upstairs porch/balcony. Plus 3 additional guest bedrooms, 2 with walk-in closets, and shared full bath with double vanity and laundry room on 2nd floor. Easily golf cart accessible to groceries, and local eateries and < minute walk to Community Amenities/Park and Mail Kiosk. Within minutes of shopping, restaurants, beach and just 20 minutes to Myrtle Beach International Airport. Central to sought after schools, groceries, medical and local Colleges. Desirable location in Carolina Forest. See Map of Floorplan/Community/Home in documents.
Sale Info
Listing Date: 02-27-2025
Sold Date: 05-29-2025
Aprox Days on Market:
3 month(s), 1 day(s)
Listing Sold:
1 month(s), 21 day(s) ago
Asking Price: $494,900
Selling Price: $488,000
Price Difference:
Same as list price
Agriculture / Farm
Grazing Permits Blm: ,No,
Horse: No
Grazing Permits Forest Service: ,No,
Grazing Permits Private: ,No,
Irrigation Water Rights: ,No,
Farm Credit Service Incl: ,No,
Crops Included: ,No,
Association Fees / Info
Hoa Frequency: Monthly
Hoa Fees: 120
Hoa: Yes
Hoa Includes: RecreationFacilities, Trash
Community Features: Clubhouse, RecreationArea, LongTermRentalAllowed, Pool
Assoc Amenities: Clubhouse, PetRestrictions
Bathroom Info
Total Baths: 4.00
Halfbaths: 1
Fullbaths: 3
Room Dimensions
Bedroom1: 13'8x12'8
Bedroom2: 13'10x12'4
Bedroom3: 12'2x12'4
DiningRoom: 11'9x11'4
GreatRoom: 18'3x17'8
Kitchen: 12'x14'9
PrimaryBedroom: 15'5x20'8
Room Level
Bedroom1: Second
Bedroom2: Second
Bedroom3: Second
PrimaryBedroom: First
Room Features
DiningRoom: SeparateFormalDiningRoom
Kitchen: KitchenIsland, Pantry, StainlessSteelAppliances, SolidSurfaceCounters
Other: BedroomOnMainLevel, EntranceFoyer, Loft
Bedroom Info
Beds: 5
Building Info
New Construction: No
Levels: Two
Year Built: 2021
Mobile Home Remains: ,No,
Zoning: RES
Style: Traditional
Construction Materials: VinylSiding
Builder Model: Tillman with Screened Lanai
Buyer Compensation
Exterior Features
Spa: No
Patio and Porch Features: RearPorch, FrontPorch, Patio, Porch, Screened
Pool Features: Community, OutdoorPool
Foundation: Slab
Exterior Features: SprinklerIrrigation, Porch, Patio
Financial
Lease Renewal Option: ,No,
Garage / Parking
Parking Capacity: 4
Garage: Yes
Carport: No
Parking Type: Attached, Garage, TwoCarGarage, GarageDoorOpener
Open Parking: No
Attached Garage: Yes
Garage Spaces: 2
Green / Env Info
Interior Features
Floor Cover: Carpet, Laminate, Tile
Fireplace: No
Laundry Features: WasherHookup
Furnished: Unfurnished
Interior Features: BedroomOnMainLevel, EntranceFoyer, KitchenIsland, Loft, StainlessSteelAppliances, SolidSurfaceCounters
Appliances: Dishwasher, Disposal, Microwave, Range, Refrigerator
Lot Info
Lease Considered: ,No,
Lease Assignable: ,No,
Acres: 0.14
Land Lease: No
Lot Description: Rectangular, RectangularLot
Misc
Pool Private: No
Pets Allowed: OwnerOnly, Yes
Offer Compensation
Other School Info
Property Info
County: Horry
View: No
Senior Community: No
Stipulation of Sale: None
Habitable Residence: ,No,
Property Sub Type Additional: Detached
Property Attached: No
Security Features: SmokeDetectors
Rent Control: No
Construction: Resale
Room Info
Basement: ,No,
Sold Info
Sold Date: 2025-05-29T00:00:00
Sqft Info
Building Sqft: 3980
Living Area Source: Builder
Sqft: 3221
Tax Info
Unit Info
Utilities / Hvac
Heating: Electric, Gas
Electric On Property: No
Cooling: No
Utilities Available: CableAvailable, ElectricityAvailable, NaturalGasAvailable, PhoneAvailable, SewerAvailable, UndergroundUtilities, WaterAvailable
Heating: Yes
Water Source: Public
Waterfront / Water
Waterfront: No
Directions
Heading North on Carolina Forest Blvd, take a right onto Huger Park Avenue. Heading South on Carolina Forest Blvd, take a left onto Huger Park Avenue. turn into ""The Parks"" community, follow Huge Park Ave straight through the round-about to the end. Take a left onto Hamilton Branch Loop, then take a left on Walnut Grove Ct. It's the 6th house on the left/slate gray with white trellis over garage, 2-story home.Courtesy of Pulte Home Company, Llc
Real Estate Websites by Dynamic IDX, LLC
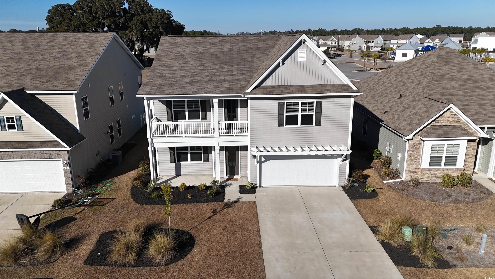
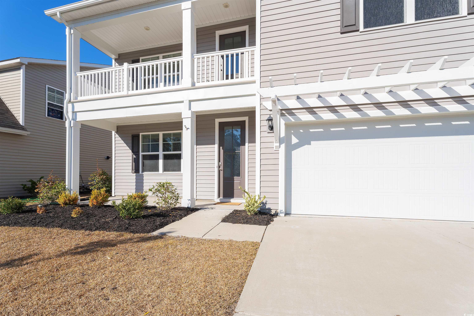
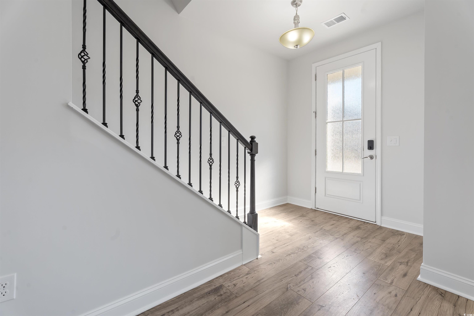
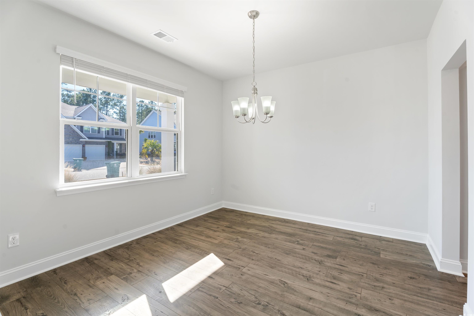
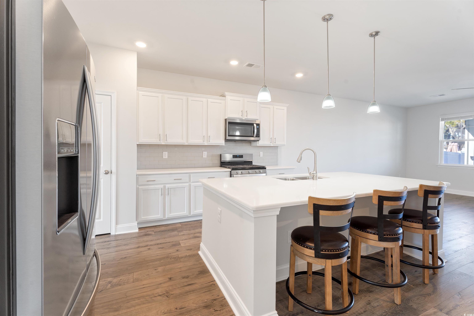
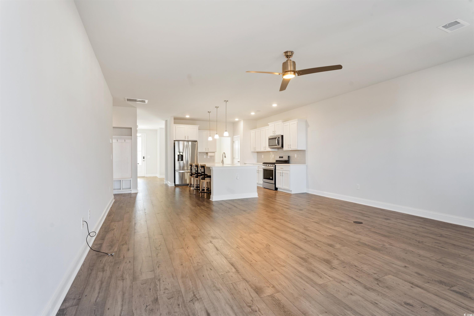


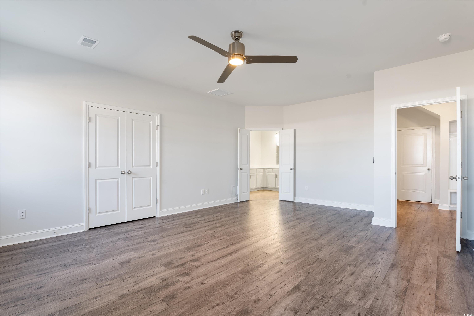
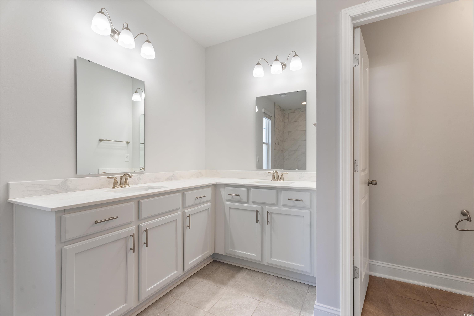
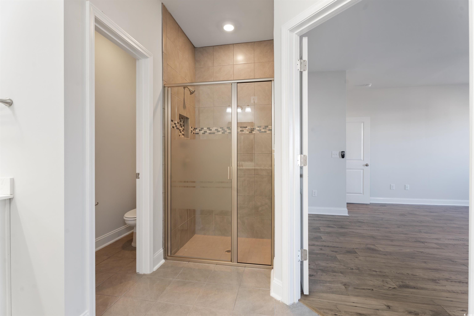
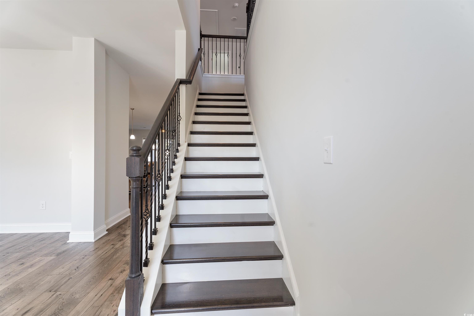
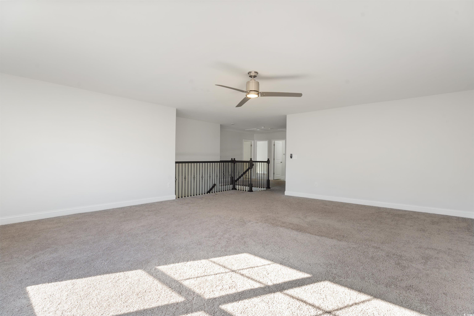

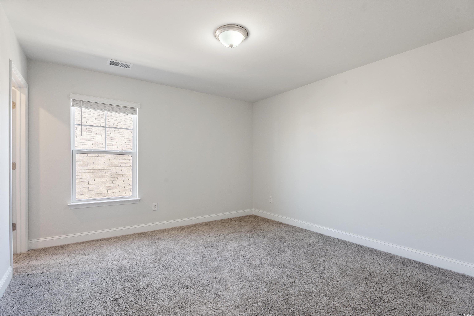
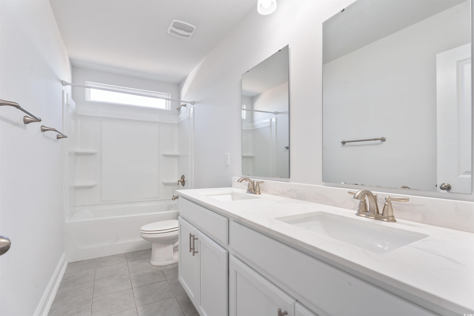
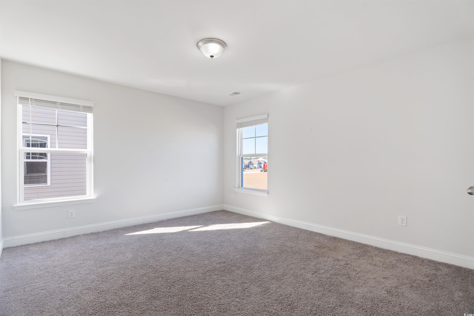
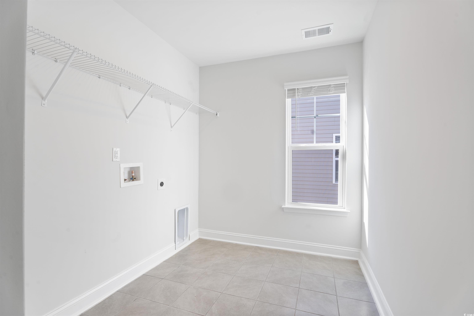
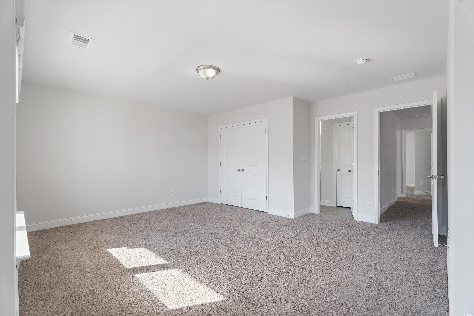

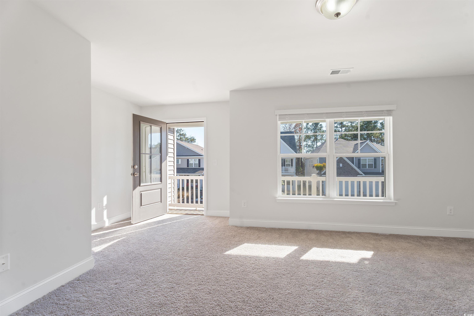
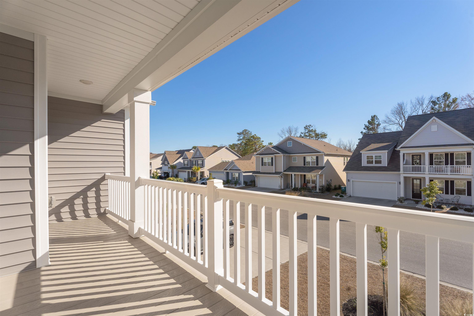

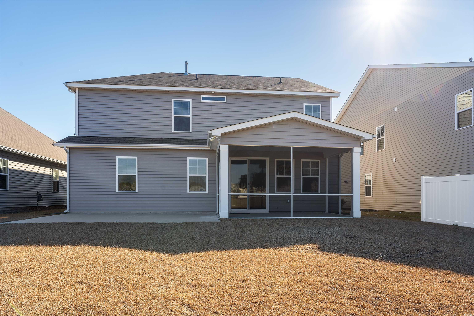
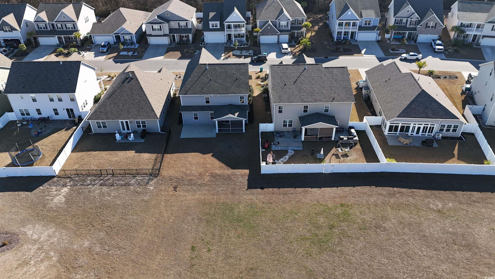
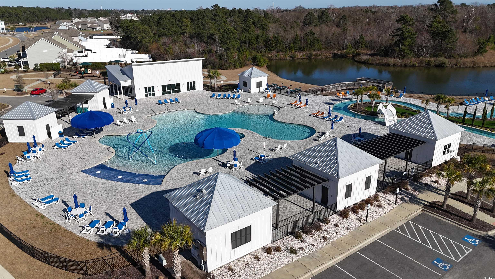
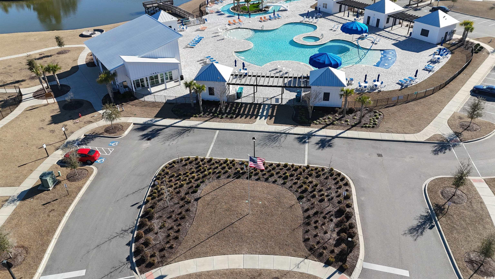
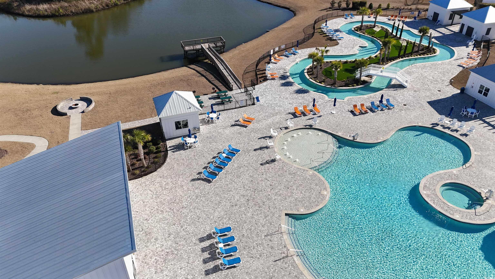
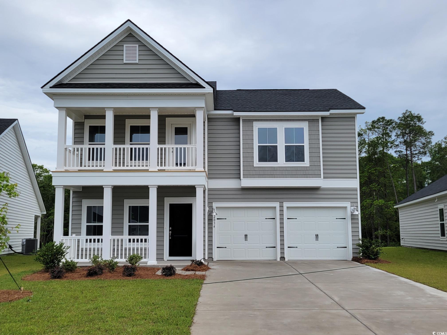
 MLS# 2508274
MLS# 2508274 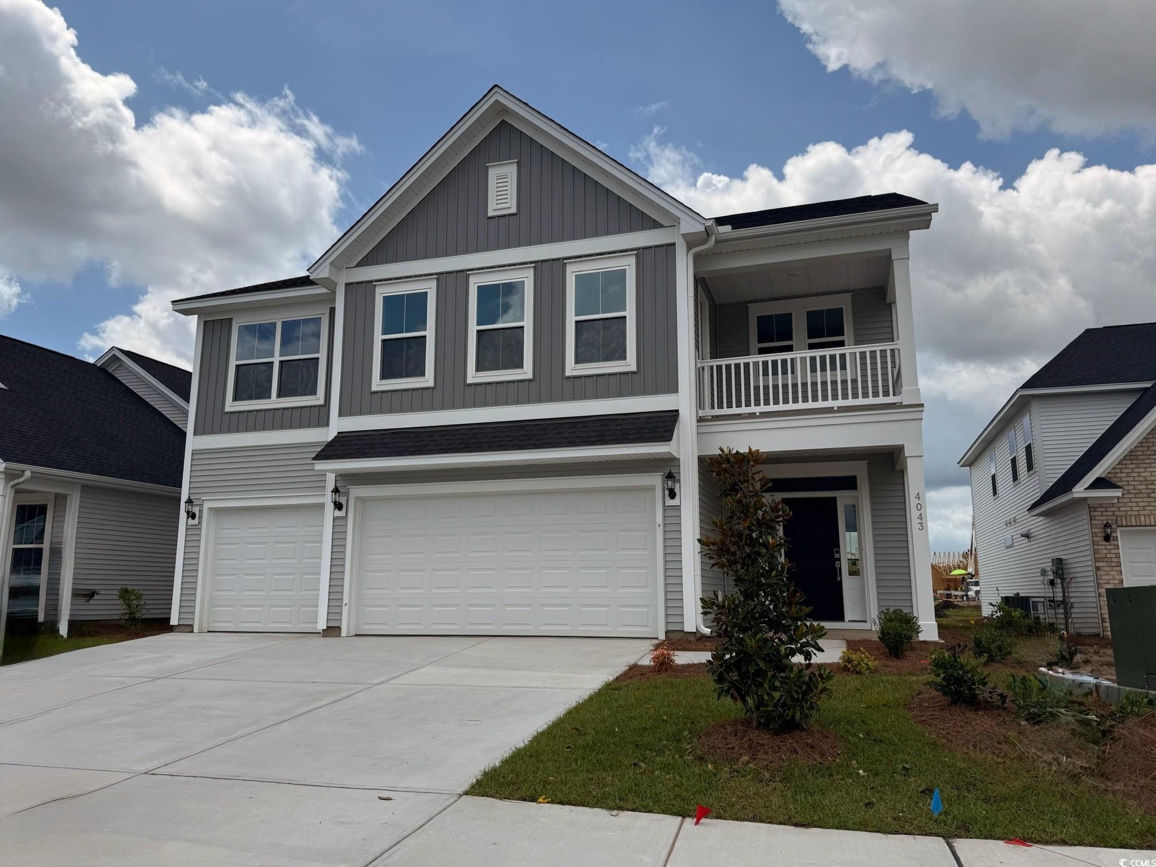
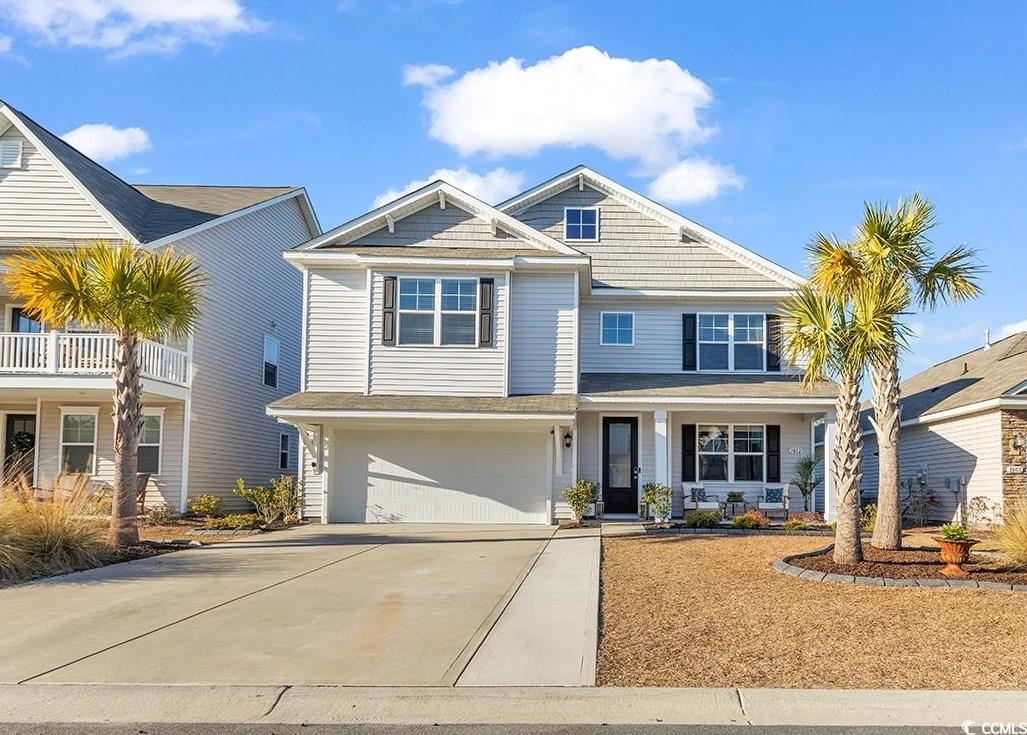
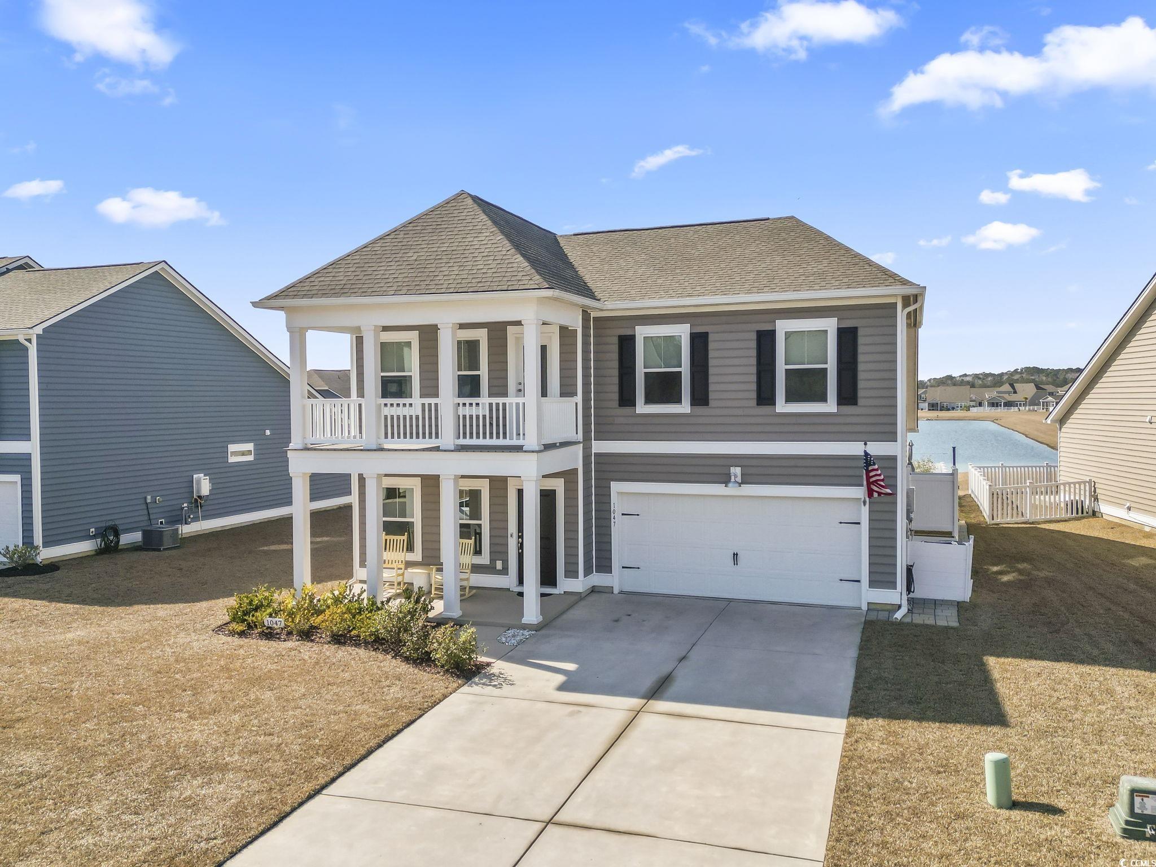
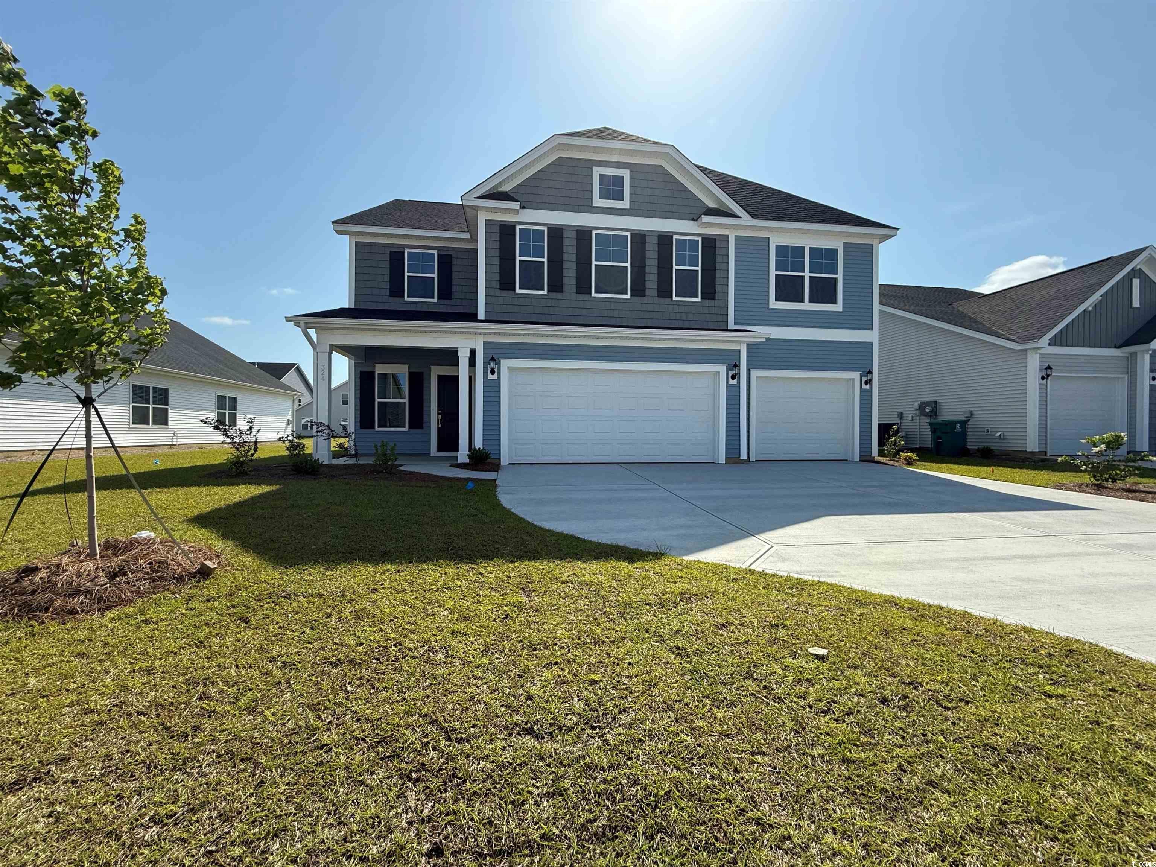
 Provided courtesy of © Copyright 2025 Coastal Carolinas Multiple Listing Service, Inc.®. Information Deemed Reliable but Not Guaranteed. © Copyright 2025 Coastal Carolinas Multiple Listing Service, Inc.® MLS. All rights reserved. Information is provided exclusively for consumers’ personal, non-commercial use, that it may not be used for any purpose other than to identify prospective properties consumers may be interested in purchasing.
Images related to data from the MLS is the sole property of the MLS and not the responsibility of the owner of this website. MLS IDX data last updated on 07-20-2025 1:15 PM EST.
Any images related to data from the MLS is the sole property of the MLS and not the responsibility of the owner of this website.
Provided courtesy of © Copyright 2025 Coastal Carolinas Multiple Listing Service, Inc.®. Information Deemed Reliable but Not Guaranteed. © Copyright 2025 Coastal Carolinas Multiple Listing Service, Inc.® MLS. All rights reserved. Information is provided exclusively for consumers’ personal, non-commercial use, that it may not be used for any purpose other than to identify prospective properties consumers may be interested in purchasing.
Images related to data from the MLS is the sole property of the MLS and not the responsibility of the owner of this website. MLS IDX data last updated on 07-20-2025 1:15 PM EST.
Any images related to data from the MLS is the sole property of the MLS and not the responsibility of the owner of this website.