Pawleys Island, SC 29585
- 3Beds
- 2Full Baths
- 1Half Baths
- 1,954SqFt
- 2022Year Built
- 0.21Acres
- MLS# 2504798
- Residential
- Detached
- Sold
- Approx Time on Market3 months, 2 days
- Area44a Pawleys Island Mainland
- CountyGeorgetown
- Subdivision Heritage Plantation
Overview
Fabulous Like-New 3 Bed, 2.5 Bath Home in Heritage Plantation. Nestled within the prestigious Heritage Plantation golf course community, this like-new brick exterior 3-bedroom, 2 bathroom traditional home offers a perfect blend of sophistication, comfort, and functionality. Set back in the community, the home provides marsh views from the front porch and is graced by a beautiful live oak in the front yard, creating a warm and inviting curb appeal. Step inside to discover a thoughtfully designed open floor plan, ideal for both everyday living and entertaining. The interior boasts neutral colors, abundant natural light, plantation shutters, and upscale finishes throughout. The coffered ceiling dining area adds a touch of sophistication, while the spacious living room features French doors that open to a lovely, screened porch, perfect for relaxing and enjoying the tranquil surroundings. The well-appointed kitchen is equipped with stainless steel appliances, ample storage, and modern finishes, making meal prep a breeze. The naturally lit spacious luxurious master suite features a tray ceiling and fan as well as a private bathroom with dual sinks, a vanity, two walk-in closets, a garden tub, a walk-in shower, and a linen closet for ultimate convenience. The split floor plan ensures privacy, with two additional guest bedrooms and a full guest bathroom located on the opposite side of the home. Additional highlights include a laundry room with cabinetry, a double door closet serving as a pantry and storage area, as well as a side-entry 2.5-car garage that comfortably fits two vehicles and a golf cart. The beautifully landscaped fenced backyard provides a private and serene retreat for outdoor enjoyment. Heritage Plantation is an amenity-rich community offering residents a variety of recreational and social activities, including a Grand Clubhouse with gathering areas, a library, and a kitchen space; a well-equipped fitness center for an active lifestyle; an Olympic-size swimming pool for relaxation and recreation; a tennis & pickleball courts for sports enthusiasts and a private marina - the perfect spot to unwind and take in breathtaking sunsets. This exceptional home offers a rare opportunity to experience luxury, comfort, and community living in one of the most desirable neighborhoods. Schedule your private showing today!
Sale Info
Listing Date: 02-26-2025
Sold Date: 05-29-2025
Aprox Days on Market:
3 month(s), 2 day(s)
Listing Sold:
1 month(s), 23 day(s) ago
Asking Price: $699,900
Selling Price: $685,000
Price Difference:
Reduced By $14,900
Agriculture / Farm
Grazing Permits Blm: ,No,
Horse: No
Grazing Permits Forest Service: ,No,
Grazing Permits Private: ,No,
Irrigation Water Rights: ,No,
Farm Credit Service Incl: ,No,
Crops Included: ,No,
Association Fees / Info
Hoa Frequency: Monthly
Hoa Fees: 332
Hoa: Yes
Hoa Includes: AssociationManagement, CommonAreas, Insurance, Internet, LegalAccounting, MaintenanceGrounds, Pools, RecreationFacilities, Security, Trash
Community Features: BoatFacilities, Clubhouse, Dock, GolfCartsOk, Gated, RecreationArea, TennisCourts, Golf, LongTermRentalAllowed, Pool
Assoc Amenities: BoatDock, BoatRamp, Clubhouse, Gated, OwnerAllowedGolfCart, PetRestrictions, Security, TenantAllowedGolfCart, TennisCourts
Bathroom Info
Total Baths: 3.00
Halfbaths: 1
Fullbaths: 2
Room Dimensions
Bedroom1: 12'x12'
Bedroom2: 12'x12'
DiningRoom: 12'x12'
Kitchen: 9'8'x13'x4
LivingRoom: 19'4"x16'4
PrimaryBedroom: 15'x16'
Room Level
Bedroom1: First
Bedroom2: First
PrimaryBedroom: First
Room Features
DiningRoom: TrayCeilings, SeparateFormalDiningRoom
Kitchen: BreakfastBar, BreakfastArea, KitchenIsland, Pantry, StainlessSteelAppliances, SolidSurfaceCounters
LivingRoom: TrayCeilings, CeilingFans
Other: BedroomOnMainLevel, EntranceFoyer
Bedroom Info
Beds: 3
Building Info
New Construction: No
Levels: One
Year Built: 2022
Mobile Home Remains: ,No,
Zoning: RES
Style: Ranch
Construction Materials: Brick
Builders Name: Sunnyside Builders
Builder Model: Custom
Buyer Compensation
Exterior Features
Spa: No
Patio and Porch Features: RearPorch, FrontPorch, Patio, Porch, Screened
Pool Features: Community, OutdoorPool
Foundation: Slab
Exterior Features: Fence, SprinklerIrrigation, Porch, Patio
Financial
Lease Renewal Option: ,No,
Garage / Parking
Parking Capacity: 4
Garage: Yes
Carport: No
Parking Type: Attached, TwoCarGarage, Garage, GarageDoorOpener
Open Parking: No
Attached Garage: Yes
Garage Spaces: 2
Green / Env Info
Green Energy Efficient: Doors, Windows
Interior Features
Floor Cover: LuxuryVinyl, LuxuryVinylPlank, Tile
Door Features: InsulatedDoors, StormDoors
Fireplace: No
Laundry Features: WasherHookup
Furnished: Unfurnished
Interior Features: Attic, PullDownAtticStairs, PermanentAtticStairs, SplitBedrooms, BreakfastBar, BedroomOnMainLevel, BreakfastArea, EntranceFoyer, KitchenIsland, StainlessSteelAppliances, SolidSurfaceCounters
Appliances: Dishwasher, Freezer, Disposal, Microwave, Range, Refrigerator
Lot Info
Lease Considered: ,No,
Lease Assignable: ,No,
Acres: 0.21
Lot Size: 91'x113'x73'x116'
Land Lease: No
Lot Description: NearGolfCourse, Rectangular, RectangularLot
Misc
Pool Private: No
Pets Allowed: OwnerOnly, Yes
Offer Compensation
Other School Info
Property Info
County: Georgetown
View: No
Senior Community: No
Stipulation of Sale: None
Habitable Residence: ,No,
View: MarshView
Property Sub Type Additional: Detached
Property Attached: No
Security Features: GatedCommunity, SmokeDetectors, SecurityService
Disclosures: CovenantsRestrictionsDisclosure,SellerDisclosure
Rent Control: No
Construction: Resale
Room Info
Basement: ,No,
Sold Info
Sold Date: 2025-05-29T00:00:00
Sqft Info
Building Sqft: 2854
Living Area Source: Builder
Sqft: 1954
Tax Info
Unit Info
Utilities / Hvac
Heating: Central, Electric
Cooling: CentralAir
Electric On Property: No
Cooling: Yes
Utilities Available: CableAvailable, ElectricityAvailable, PhoneAvailable, SewerAvailable, UndergroundUtilities, WaterAvailable
Heating: Yes
Water Source: Public
Waterfront / Water
Waterfront: No
Directions
Traveling from Myrtle Beach on HWY 17 S : Turn LEFT on Waverly Road. Approx. 1.5 miles turn RIGHT onto Kings River Rd. Less than a mile, Heritage Plantation entrance will be on the LEFT. Stay on Heritage Plantation Dr pasing the community clubhouse. Turn RIGHT onto Portrush Loop. 221 Portrush Loop will be on your RIGHT. Traveling from Georgetown on HWY 17N: Turn LEFT onKings River Road. Heritage Plantation entrance will be on the LEFT. Stay on Heritage Plantation Dr passing the community clubhouse and homes. Turn RIGHT onto Portrush Loop. 221 Portrush Loop will be on your RIGHT.Courtesy of Era Wilder Realty Inc Pi
Real Estate Websites by Dynamic IDX, LLC
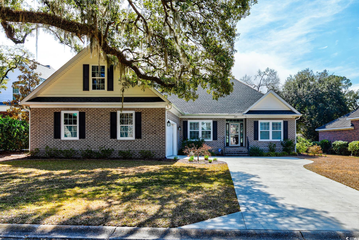
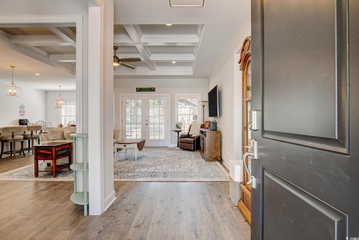
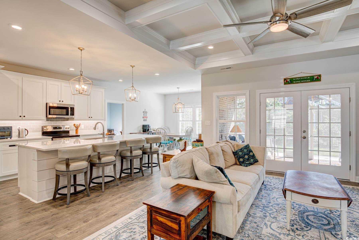
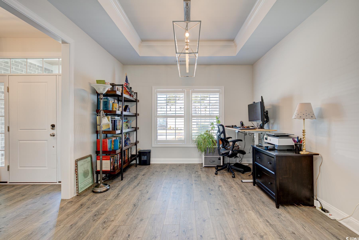
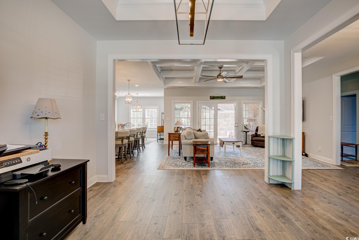
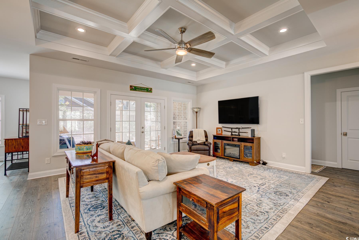
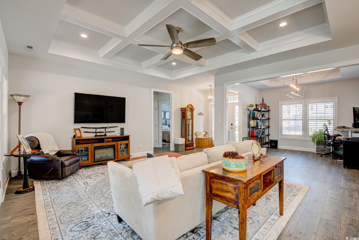
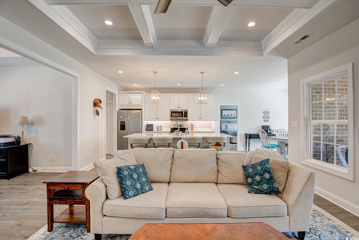
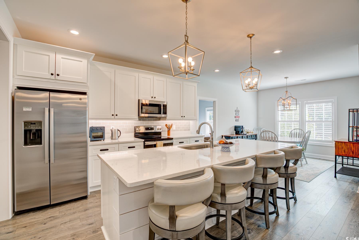
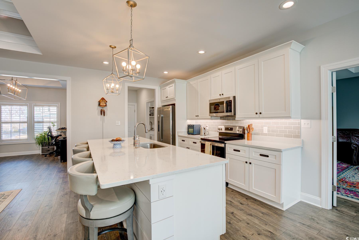
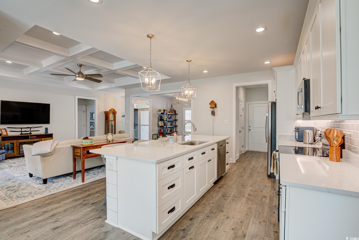
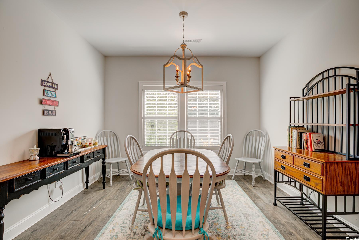
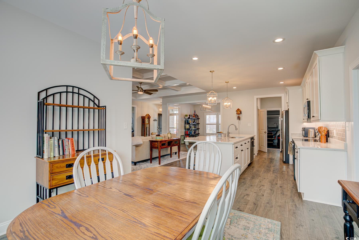
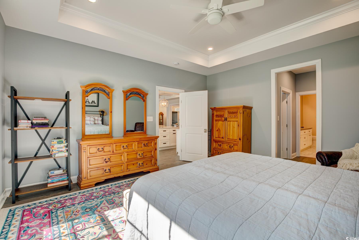
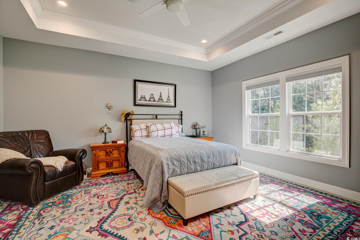
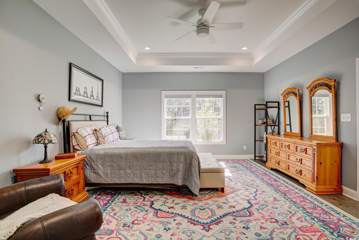
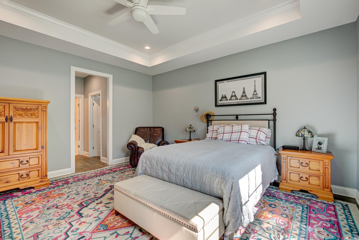
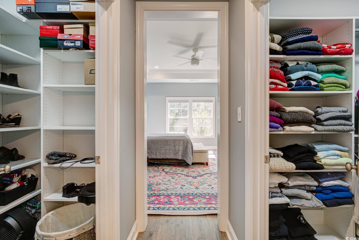
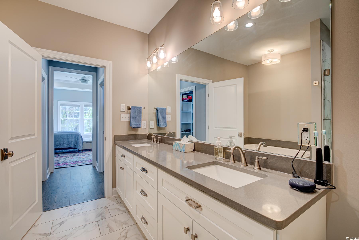
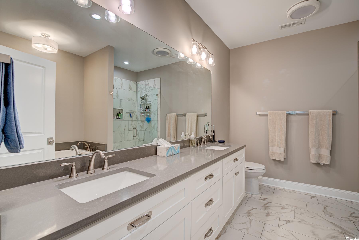
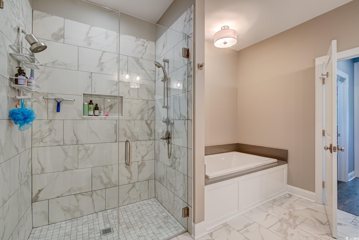
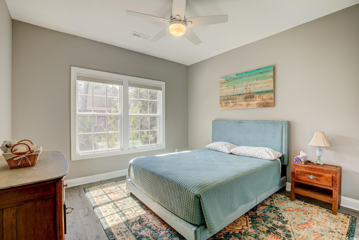
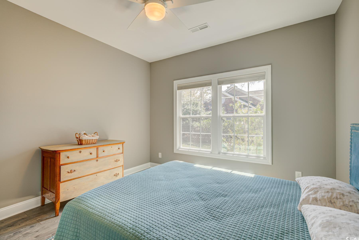
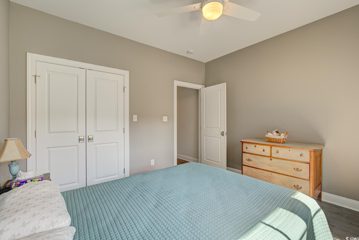
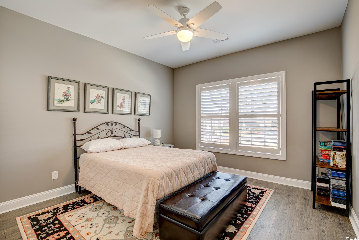
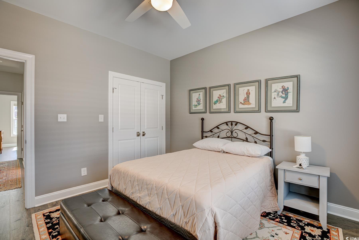
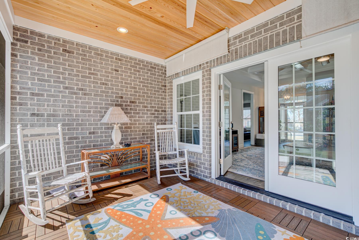
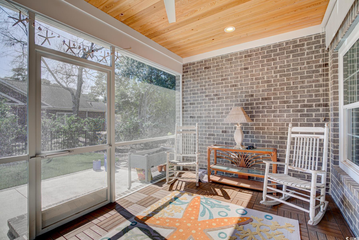
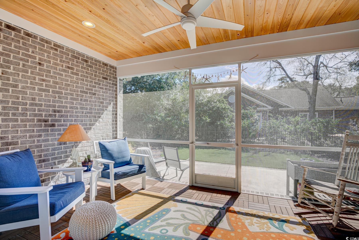
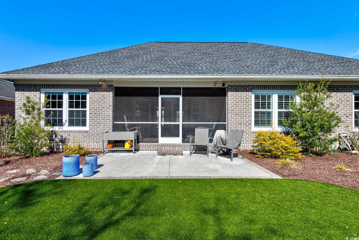
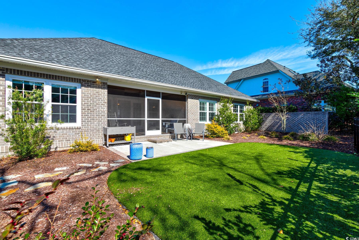
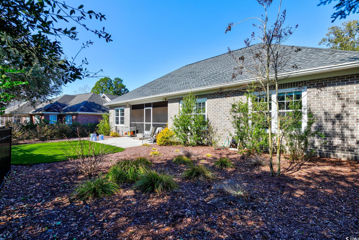
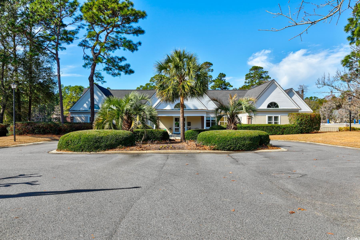
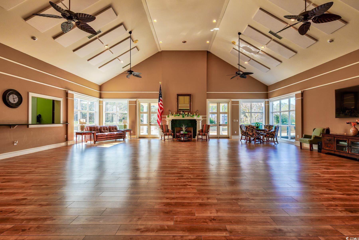
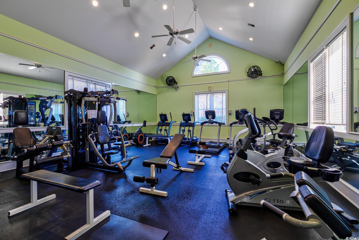
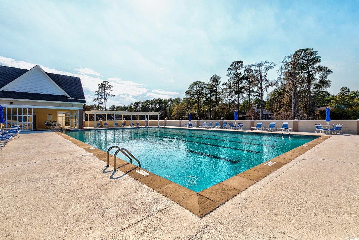
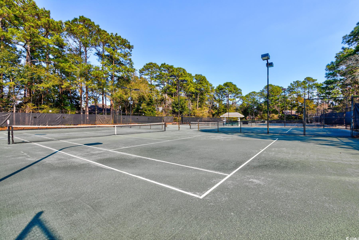
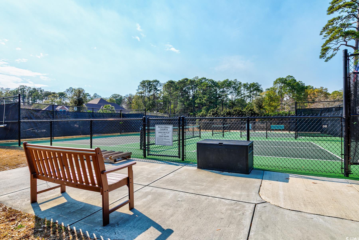
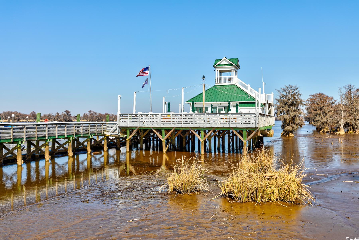
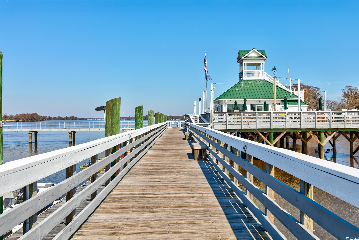

 MLS# 2511079
MLS# 2511079 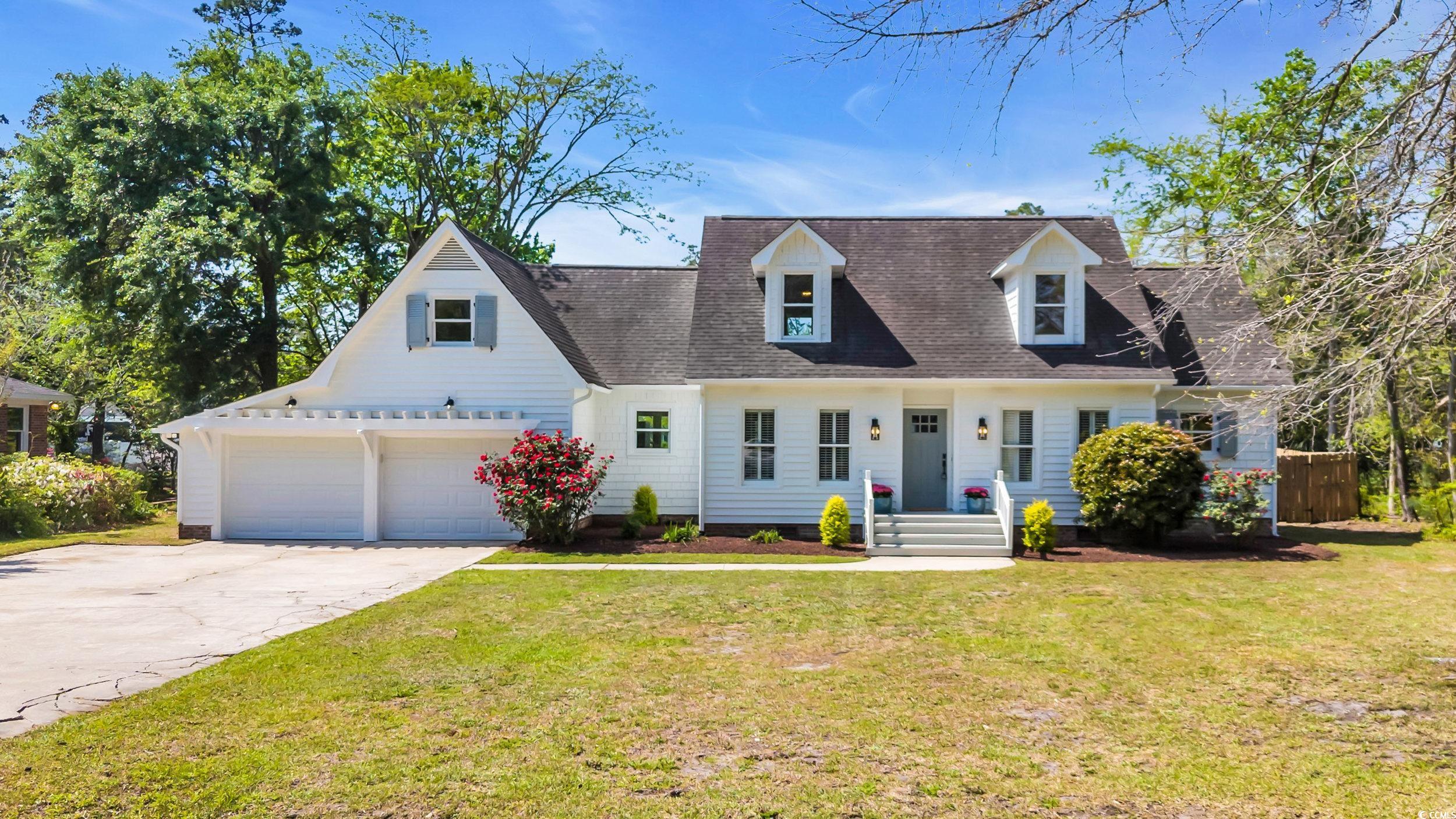
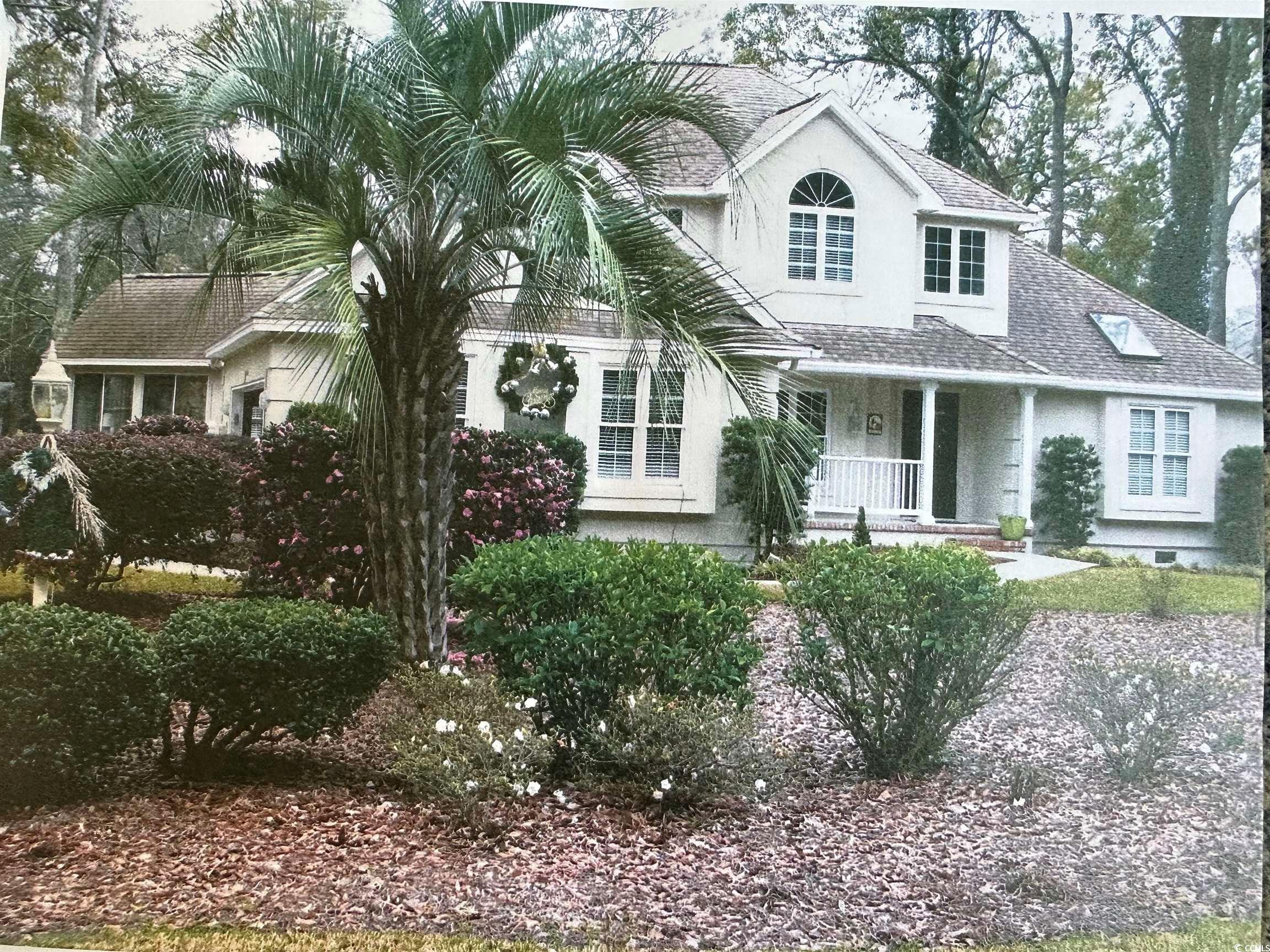

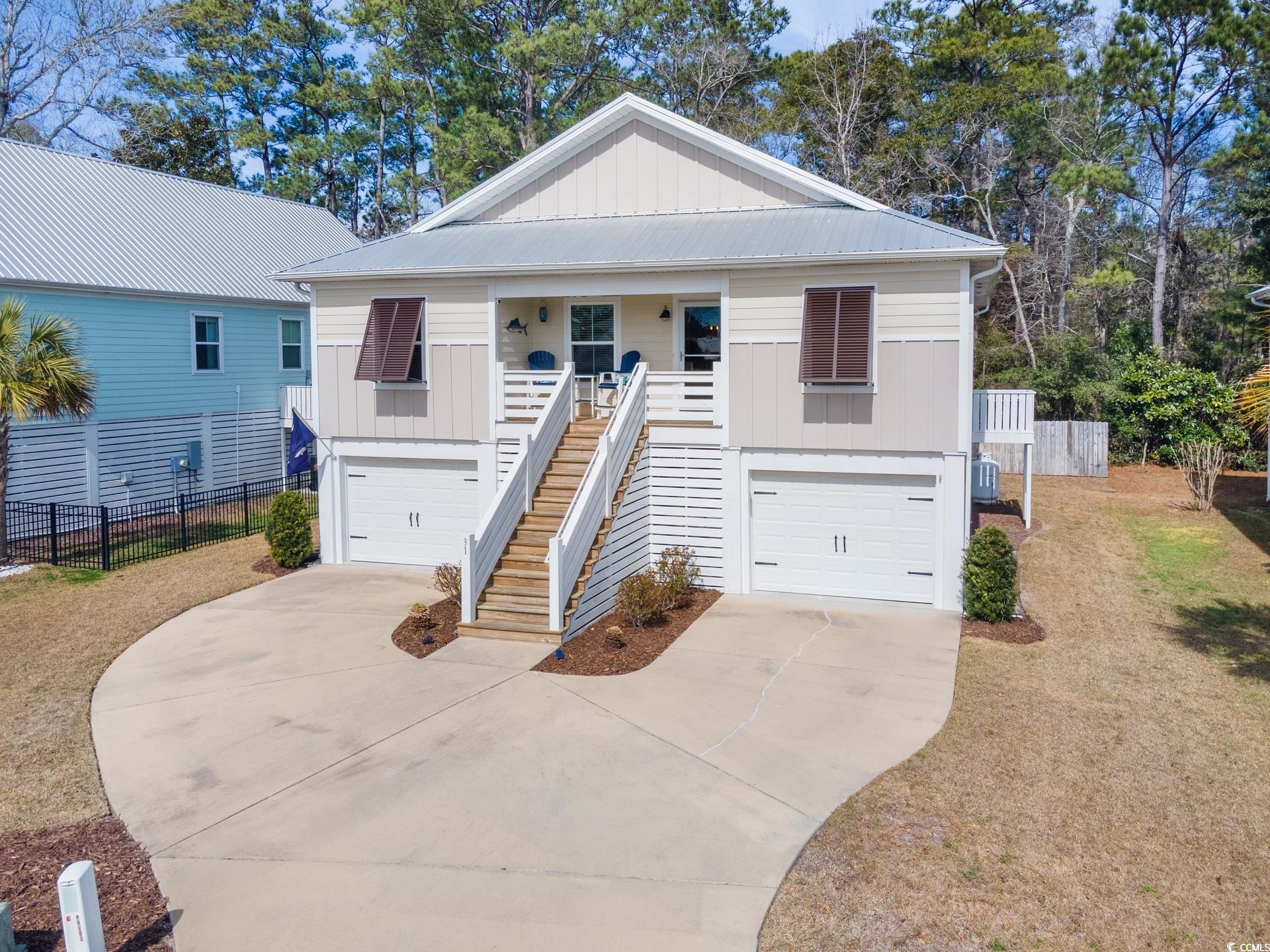
 Provided courtesy of © Copyright 2025 Coastal Carolinas Multiple Listing Service, Inc.®. Information Deemed Reliable but Not Guaranteed. © Copyright 2025 Coastal Carolinas Multiple Listing Service, Inc.® MLS. All rights reserved. Information is provided exclusively for consumers’ personal, non-commercial use, that it may not be used for any purpose other than to identify prospective properties consumers may be interested in purchasing.
Images related to data from the MLS is the sole property of the MLS and not the responsibility of the owner of this website. MLS IDX data last updated on 07-22-2025 4:45 PM EST.
Any images related to data from the MLS is the sole property of the MLS and not the responsibility of the owner of this website.
Provided courtesy of © Copyright 2025 Coastal Carolinas Multiple Listing Service, Inc.®. Information Deemed Reliable but Not Guaranteed. © Copyright 2025 Coastal Carolinas Multiple Listing Service, Inc.® MLS. All rights reserved. Information is provided exclusively for consumers’ personal, non-commercial use, that it may not be used for any purpose other than to identify prospective properties consumers may be interested in purchasing.
Images related to data from the MLS is the sole property of the MLS and not the responsibility of the owner of this website. MLS IDX data last updated on 07-22-2025 4:45 PM EST.
Any images related to data from the MLS is the sole property of the MLS and not the responsibility of the owner of this website.