Conway, SC 29526
- 4Beds
- 3Full Baths
- N/AHalf Baths
- 2,486SqFt
- 2005Year Built
- 0.26Acres
- MLS# 2504771
- Residential
- Detached
- Sold
- Approx Time on Market4 months, 10 days
- AreaConway To Myrtle Beach Area--Between 90 & Waterway Redhill/grande Dunes
- CountyHorry
- Subdivision Hillsborough
Overview
NEW ROOF INSTALLED APRIL OF 2025! Spacious four-bedroom, three-bath home nestled on a peaceful cul-de-sac in the desirable Hillsborough community. This thoughtfully designed split-bedroom floor plan features LVP flooring throughout, with tile in the bathrooms. The inviting living room boasts vaulted ceilings with a fan, a stunning stone fireplace, and charming cedar wood accents. Adjacent to the living room is a bright and airy Carolina Room, wrapped in glass, complete with a ceiling fan and fireplaceperfect for year-round enjoyment. The formal dining room showcases stylish shiplap walls, while the kitchen is a chefs dream with stainless steel appliances, butcher block countertops, a tile backsplash, white cabinetry with open shelving, a pantry, an eat-at bar, and a cozy breakfast nook framed by bay windows. The primary suite features a tray ceiling with a fan, large picture windows, and a private en-suite bath with a double vanity, a jetted tub, a walk-in shower, and a spacious walk-in closet. Two additional first-floor bedrooms include ceiling fans and share a full-size hallway bath. The functional laundry room offers cabinetry and a mop sink for added convenience. Upstairs, you'll find the fourth bedroom complete with a ceiling fan, walk-in closet, full bath, and additional attic storage. The backyard provides a fenced-in area, an attached storage shed, a concrete patio, and picturesque views of the pondideal for relaxation and outdoor gatherings. The finished garage boasts epoxy flooring and a storage closet. The Hillsborough community features a pool, basketball court, tennis courts, playground, pickleball, and much more. Conveniently situated near shopping, dining, entertainment, downtown Conway, and its also just a short drive to the beach. Square footage is approximate and should be verified by buyers.
Sale Info
Listing Date: 02-26-2025
Sold Date: 07-07-2025
Aprox Days on Market:
4 month(s), 10 day(s)
Listing Sold:
19 day(s) ago
Asking Price: $415,000
Selling Price: $382,000
Price Difference:
Reduced By $3,000
Agriculture / Farm
Grazing Permits Blm: ,No,
Horse: No
Grazing Permits Forest Service: ,No,
Grazing Permits Private: ,No,
Irrigation Water Rights: ,No,
Farm Credit Service Incl: ,No,
Crops Included: ,No,
Association Fees / Info
Hoa Frequency: Monthly
Hoa Fees: 130
Hoa: Yes
Hoa Includes: AssociationManagement, CommonAreas, LegalAccounting, Pools, RecreationFacilities, Trash
Community Features: Clubhouse, GolfCartsOk, RecreationArea, TennisCourts, Pool
Assoc Amenities: Clubhouse, OwnerAllowedGolfCart, OwnerAllowedMotorcycle, PetRestrictions, TennisCourts
Bathroom Info
Total Baths: 3.00
Fullbaths: 3
Room Features
DiningRoom: SeparateFormalDiningRoom, VaultedCeilings
Kitchen: BreakfastBar, BreakfastArea, CeilingFans, Pantry, StainlessSteelAppliances
LivingRoom: CeilingFans, Fireplace, VaultedCeilings
Other: BedroomOnMainLevel, EntranceFoyer, GameRoom, Library
Bedroom Info
Beds: 4
Building Info
New Construction: No
Levels: OneAndOneHalf
Year Built: 2005
Mobile Home Remains: ,No,
Zoning: Res
Style: Traditional
Construction Materials: BrickVeneer
Buyer Compensation
Exterior Features
Spa: No
Patio and Porch Features: RearPorch, FrontPorch, Patio
Pool Features: Community, OutdoorPool
Foundation: Slab
Exterior Features: Fence, Porch, Patio, Storage
Financial
Lease Renewal Option: ,No,
Garage / Parking
Parking Capacity: 4
Garage: Yes
Carport: No
Parking Type: Attached, Garage, TwoCarGarage, GarageDoorOpener
Open Parking: No
Attached Garage: Yes
Garage Spaces: 2
Green / Env Info
Green Energy Efficient: Doors, Windows
Interior Features
Floor Cover: LuxuryVinyl, LuxuryVinylPlank, Tile
Door Features: InsulatedDoors
Fireplace: Yes
Laundry Features: WasherHookup
Furnished: Unfurnished
Interior Features: Fireplace, SplitBedrooms, BreakfastBar, BedroomOnMainLevel, BreakfastArea, EntranceFoyer, StainlessSteelAppliances
Appliances: Dishwasher, Disposal, Microwave, Range, Refrigerator, Dryer, Washer
Lot Info
Lease Considered: ,No,
Lease Assignable: ,No,
Acres: 0.26
Lot Size: 53x93x131x37x120
Land Lease: No
Lot Description: CulDeSac, OutsideCityLimits
Misc
Pool Private: No
Pets Allowed: OwnerOnly, Yes
Offer Compensation
Other School Info
Property Info
County: Horry
View: No
Senior Community: No
Stipulation of Sale: None
Habitable Residence: ,No,
View: Lake
Property Sub Type Additional: Detached
Property Attached: No
Security Features: SmokeDetectors
Disclosures: CovenantsRestrictionsDisclosure,SellerDisclosure
Rent Control: No
Construction: Resale
Room Info
Basement: ,No,
Sold Info
Sold Date: 2025-07-07T00:00:00
Sqft Info
Building Sqft: 3114
Living Area Source: PublicRecords
Sqft: 2486
Tax Info
Unit Info
Utilities / Hvac
Heating: Central, Electric
Cooling: CentralAir
Electric On Property: No
Cooling: Yes
Utilities Available: CableAvailable, ElectricityAvailable, PhoneAvailable, SewerAvailable, UndergroundUtilities, WaterAvailable
Heating: Yes
Water Source: Public
Waterfront / Water
Waterfront: No
Directions
From HWY 90 turn on Hillsborough Dr and take first right on Old Hickory DR. House will be all the way down in Cul-de-Sac.Courtesy of Innovate Real Estate
Real Estate Websites by Dynamic IDX, LLC
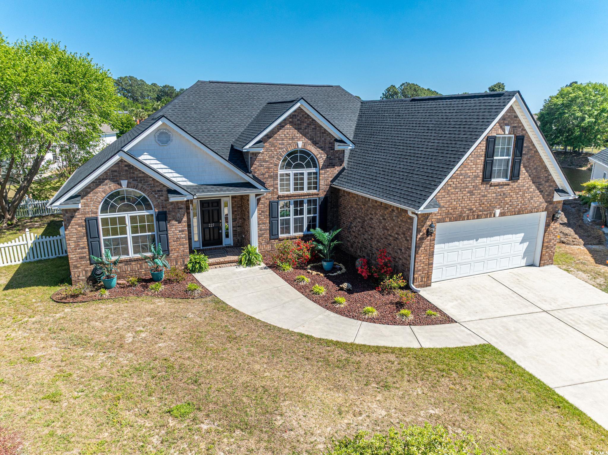




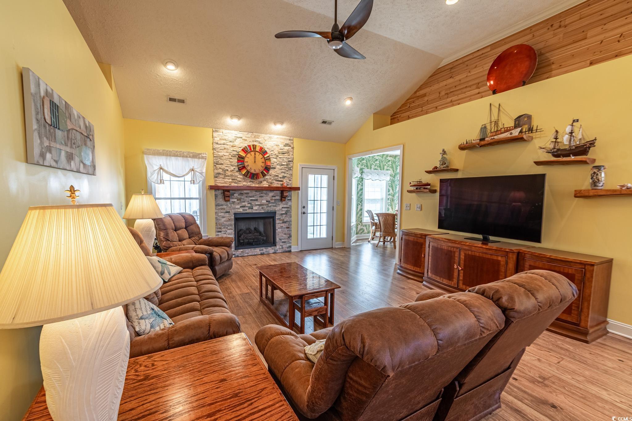
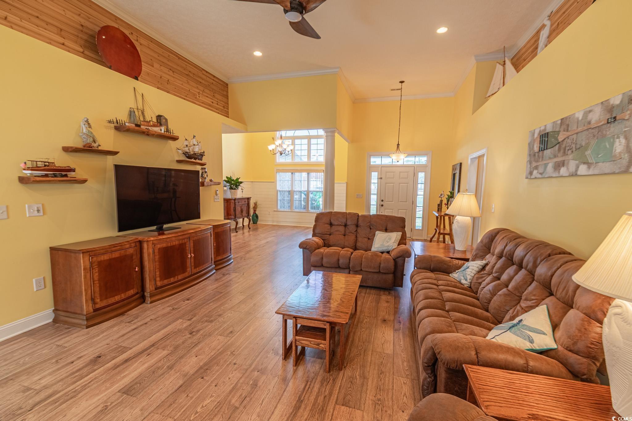


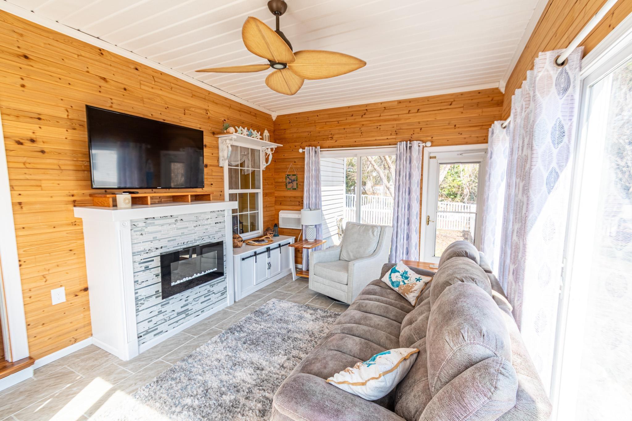
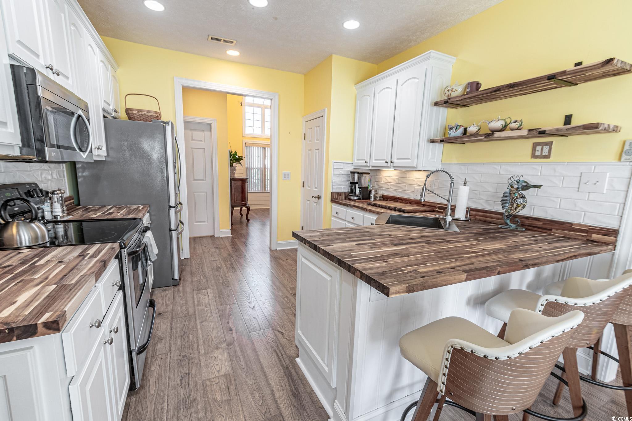
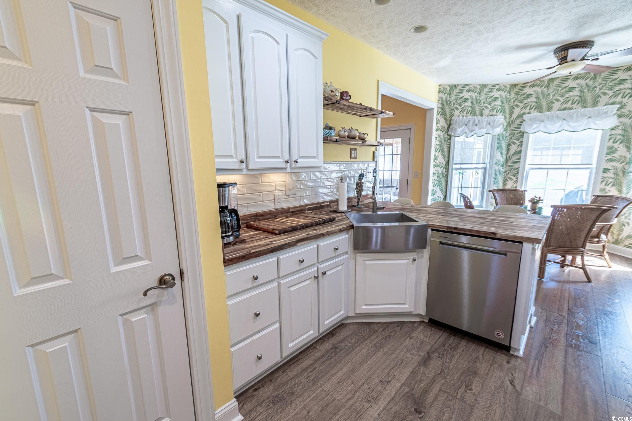

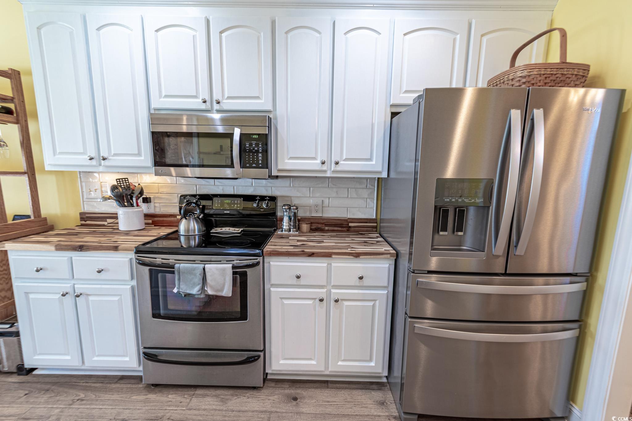
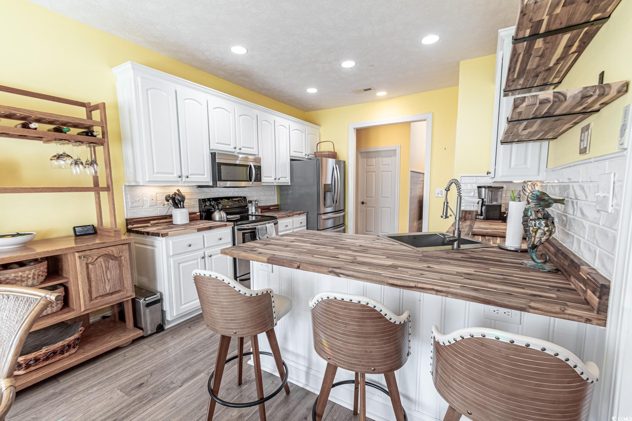





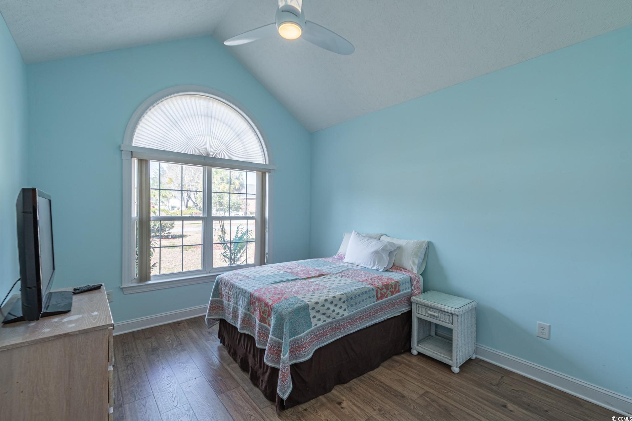
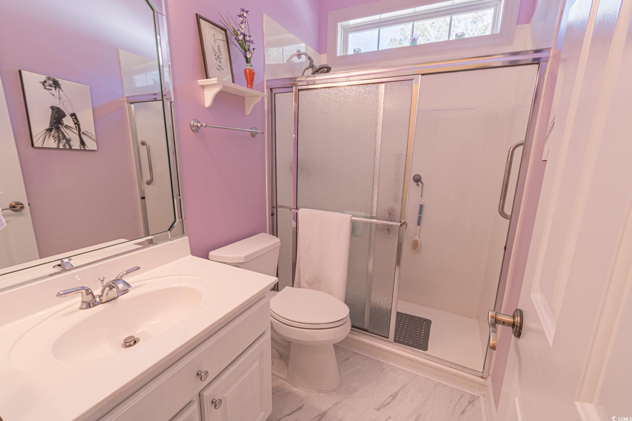

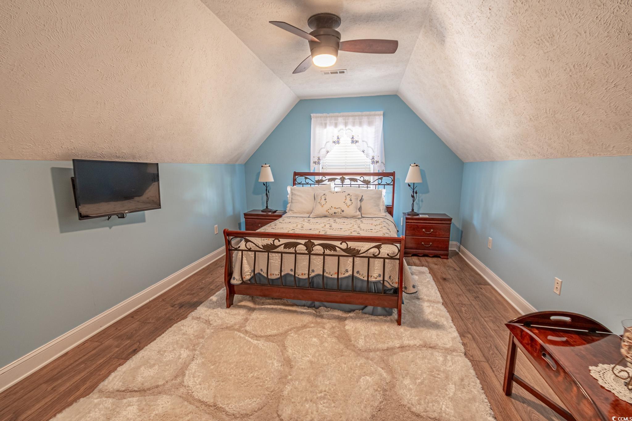

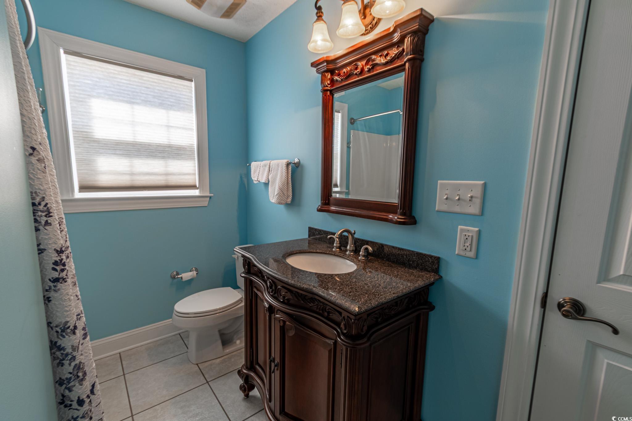














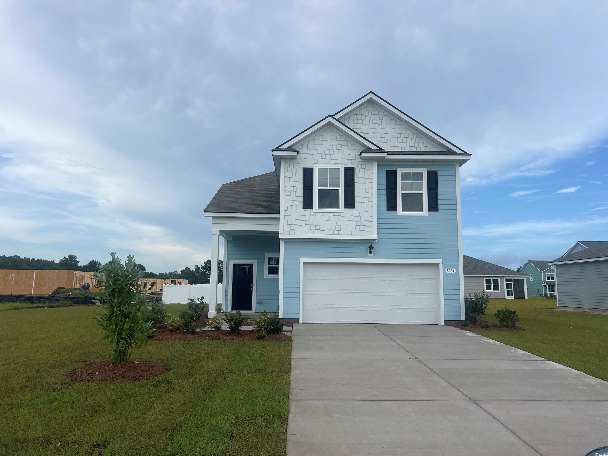
 MLS# 2509418
MLS# 2509418 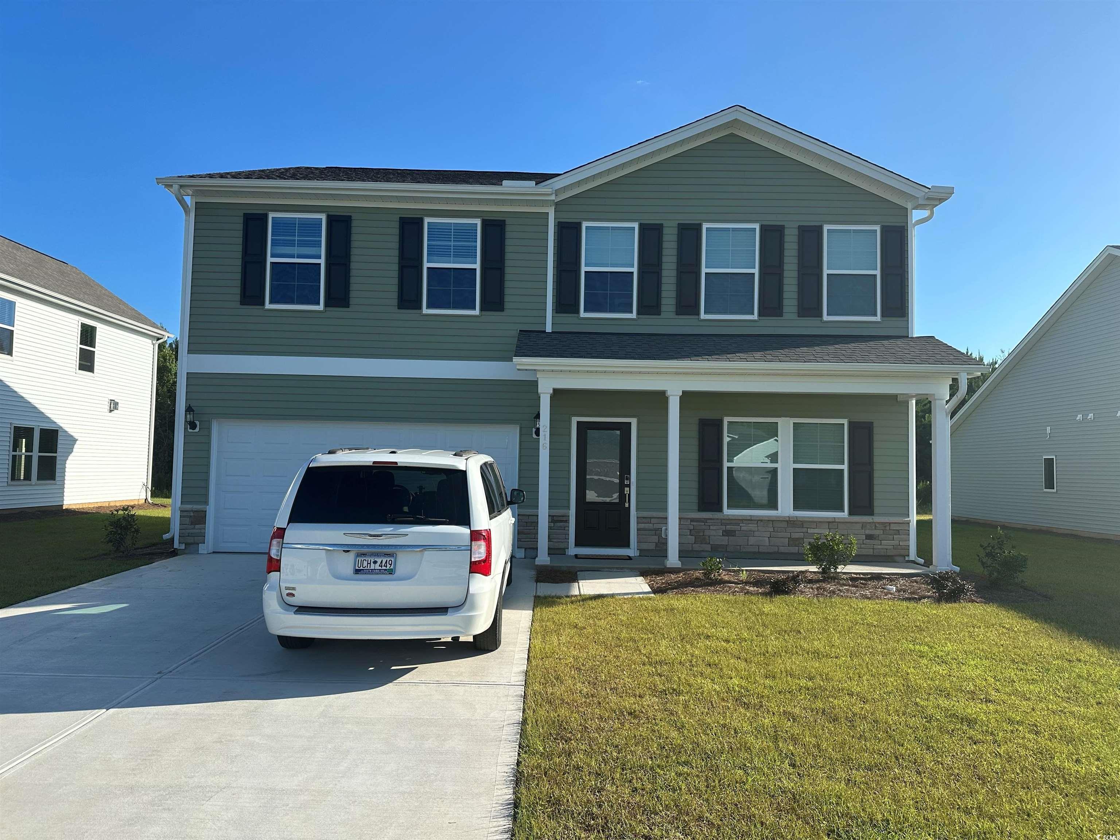
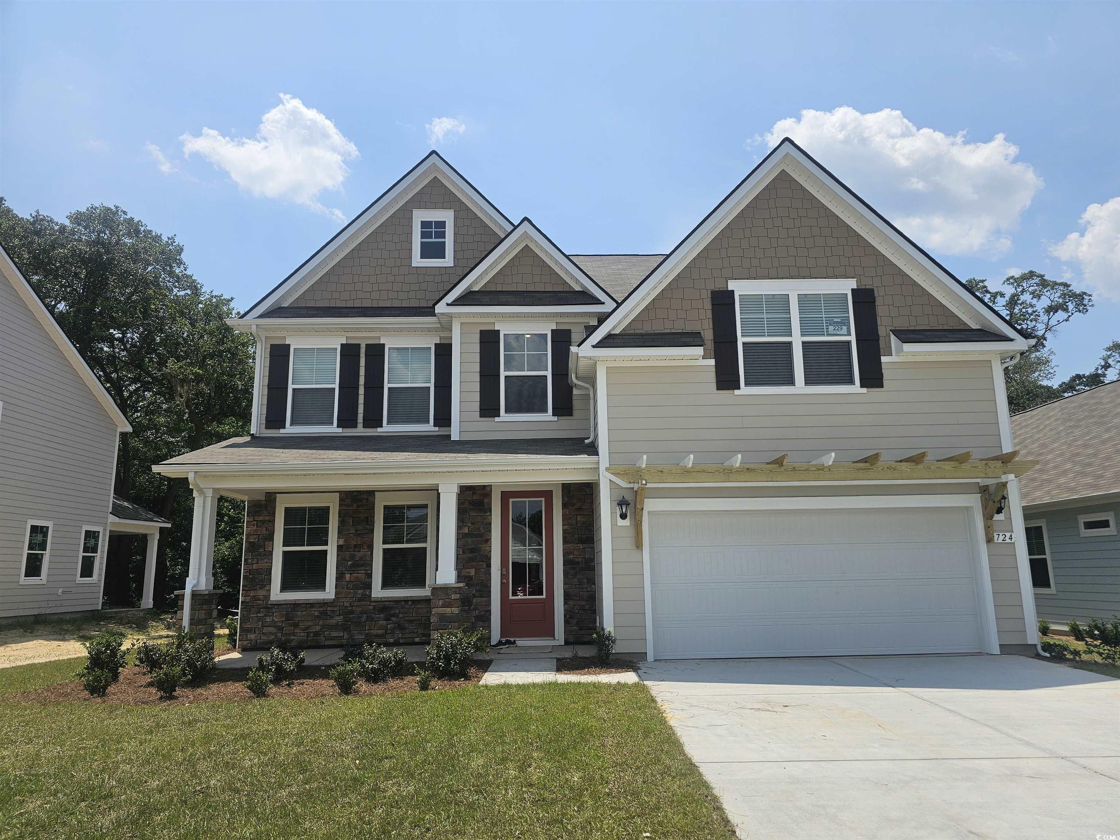
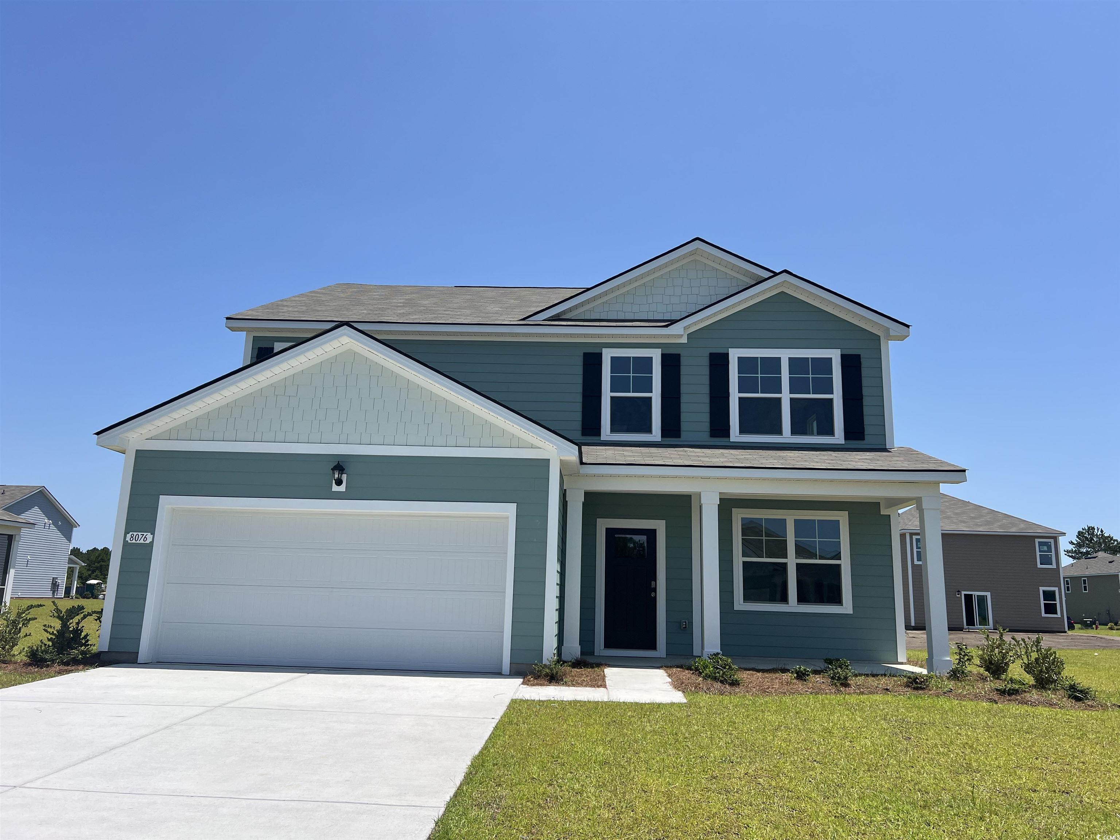
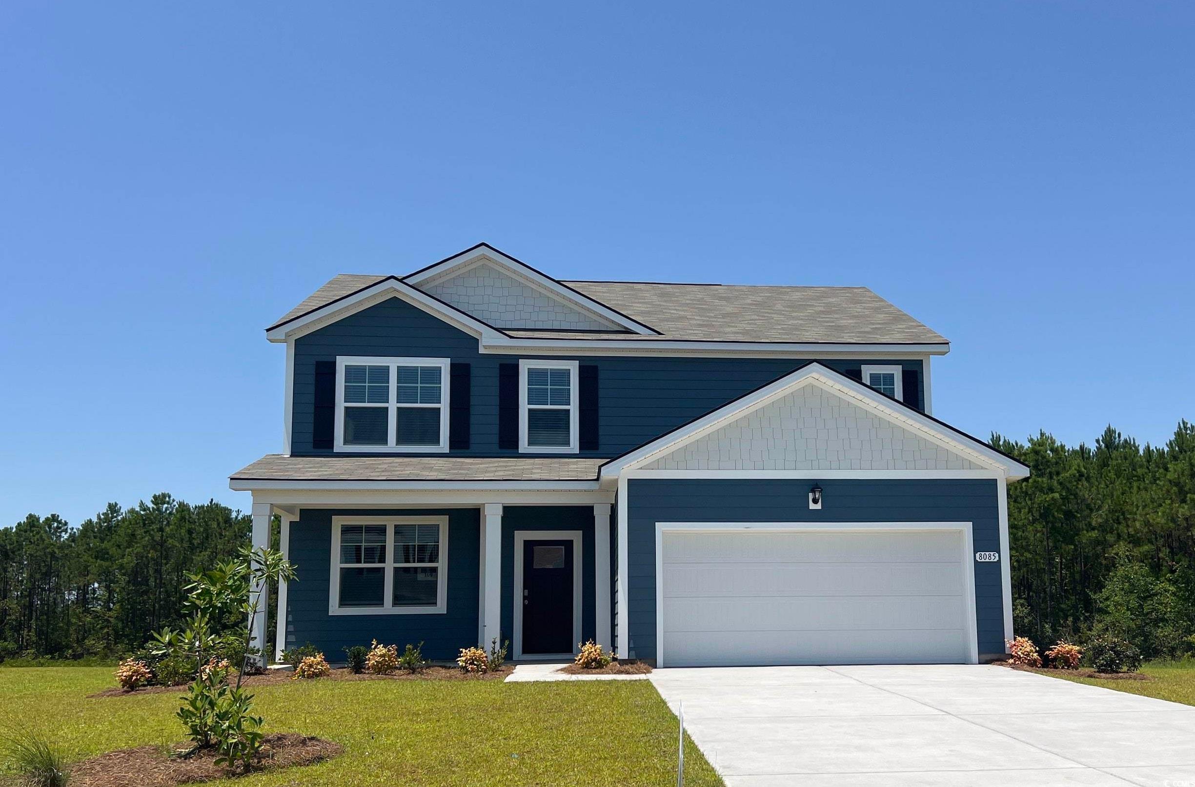
 Provided courtesy of © Copyright 2025 Coastal Carolinas Multiple Listing Service, Inc.®. Information Deemed Reliable but Not Guaranteed. © Copyright 2025 Coastal Carolinas Multiple Listing Service, Inc.® MLS. All rights reserved. Information is provided exclusively for consumers’ personal, non-commercial use, that it may not be used for any purpose other than to identify prospective properties consumers may be interested in purchasing.
Images related to data from the MLS is the sole property of the MLS and not the responsibility of the owner of this website. MLS IDX data last updated on 07-26-2025 8:49 PM EST.
Any images related to data from the MLS is the sole property of the MLS and not the responsibility of the owner of this website.
Provided courtesy of © Copyright 2025 Coastal Carolinas Multiple Listing Service, Inc.®. Information Deemed Reliable but Not Guaranteed. © Copyright 2025 Coastal Carolinas Multiple Listing Service, Inc.® MLS. All rights reserved. Information is provided exclusively for consumers’ personal, non-commercial use, that it may not be used for any purpose other than to identify prospective properties consumers may be interested in purchasing.
Images related to data from the MLS is the sole property of the MLS and not the responsibility of the owner of this website. MLS IDX data last updated on 07-26-2025 8:49 PM EST.
Any images related to data from the MLS is the sole property of the MLS and not the responsibility of the owner of this website.