Myrtle Beach, SC 29577
- 3Beds
- 1Full Baths
- 1Half Baths
- 1,227SqFt
- 1958Year Built
- -Unit #
- MLS# 2504706
- Residential
- Condominium
- Sold
- Approx Time on Market3 months, 11 days
- AreaMyrtle Beach Area--Southern Limit To 10th Ave N
- CountyHorry
- Subdivision Seagate Village
Overview
A Must-See in Seagate Village! Welcome to this beautifully updated home, featuring the largest duplex floor plan in the community! From floor to ceiling, every detail has been thoughtfully upgraded to create a modern and inviting space. Step inside and be greeted by an open-concept layout, seamlessly blending the spacious living and dining areas. The stunning kitchen has been completely remodeled, showcasing sleek black stainless steel appliances, elegant black quartz countertops, classic white shaker cabinets, and a timeless white subway tile backsplash. Throughout the home, you'll find durable engineered dark wood flooring, smooth modern-textured walls and ceilings, and stylish shaker-style interior doors. Both bathrooms have been transformed with sophisticated white and gray tile, black granite countertops, and coordinating accent fixtures. The full bath boasts a custom-built tile shower for a spa-like experience. For added convenience, a custom closet has been designed to house a stackable washer and dryer, keeping laundry easily accessible yet tucked away. The home also includes an attached carport with additional parking available in the spacious driveway. Nestled on an expansive corner lot, this home is situated in the highly sought-after Seagate Village, a well-established community known for its picturesque tree-lined streets, sidewalks, and unbeatable location. Enjoy maintenance-free landscaping and exterior upkeep, handled by the homeowners association. Plus, you'll have the option to join the Market Common Amenity Center, featuring resort-style pools, a lazy river, multiple hot tubs, and a state-of-the-art fitness center. Located in the heart of Myrtle Beach, Seagate Village is within walking distance to Market Common's vibrant shops, dining, and entertainment. The beach is just a quick golf cart or bike ride away! Don't miss this incredible opportunity - schedule your showing today! Measurements are not guaranteed. Buyer is responsible for verifying.
Sale Info
Listing Date: 02-25-2025
Sold Date: 06-06-2025
Aprox Days on Market:
3 month(s), 11 day(s)
Listing Sold:
1 month(s), 26 day(s) ago
Asking Price: $305,000
Selling Price: $280,000
Price Difference:
Reduced By $19,900
Agriculture / Farm
Grazing Permits Blm: ,No,
Horse: No
Grazing Permits Forest Service: ,No,
Grazing Permits Private: ,No,
Irrigation Water Rights: ,No,
Farm Credit Service Incl: ,No,
Crops Included: ,No,
Association Fees / Info
Hoa Frequency: Monthly
Hoa Fees: 387
Hoa: Yes
Hoa Includes: AssociationManagement, CommonAreas, Insurance, LegalAccounting, MaintenanceGrounds
Community Features: LongTermRentalAllowed
Assoc Amenities: OwnerAllowedMotorcycle, PetRestrictions, TenantAllowedMotorcycle
Bathroom Info
Total Baths: 2.00
Halfbaths: 1
Fullbaths: 1
Room Features
DiningRoom: FamilyDiningRoom
Kitchen: BreakfastBar, StainlessSteelAppliances, SolidSurfaceCounters
LivingRoom: CeilingFans
Other: BedroomOnMainLevel, EntranceFoyer
Bedroom Info
Beds: 3
Building Info
New Construction: No
Num Stories: 1
Levels: One
Year Built: 1958
Mobile Home Remains: ,No,
Zoning: MF
Style: OneStory
Common Walls: EndUnit
Construction Materials: BrickVeneer
Entry Level: 1
Buyer Compensation
Exterior Features
Spa: No
Foundation: Slab
Exterior Features: Fence, Storage
Financial
Lease Renewal Option: ,No,
Garage / Parking
Garage: No
Carport: Yes
Parking Type: Carport
Open Parking: No
Attached Garage: No
Green / Env Info
Green Energy Efficient: Doors, Windows
Interior Features
Floor Cover: Wood
Door Features: InsulatedDoors, StormDoors
Fireplace: No
Laundry Features: WasherHookup
Furnished: Furnished
Interior Features: WindowTreatments, BreakfastBar, BedroomOnMainLevel, EntranceFoyer, StainlessSteelAppliances, SolidSurfaceCounters
Appliances: Dishwasher, Microwave, Range, Refrigerator
Lot Info
Lease Considered: ,No,
Lease Assignable: ,No,
Acres: 0.00
Land Lease: No
Lot Description: CityLot, Other
Misc
Pool Private: No
Pets Allowed: OwnerOnly, Yes
Offer Compensation
Other School Info
Property Info
County: Horry
View: No
Senior Community: No
Stipulation of Sale: None
Habitable Residence: ,No,
Property Sub Type Additional: Condominium
Property Attached: No
Security Features: SmokeDetectors
Disclosures: CovenantsRestrictionsDisclosure,LeadBasedPaintDisclosure,SellerDisclosure
Rent Control: No
Construction: Resale
Room Info
Basement: ,No,
Sold Info
Sold Date: 2025-06-06T00:00:00
Sqft Info
Building Sqft: 1467
Living Area Source: Assessor
Sqft: 1227
Tax Info
Unit Info
Unit: -
Utilities / Hvac
Heating: Central, Electric
Cooling: CentralAir
Electric On Property: No
Cooling: Yes
Utilities Available: CableAvailable, ElectricityAvailable, PhoneAvailable, SewerAvailable, UndergroundUtilities, WaterAvailable
Heating: Yes
Water Source: Public
Waterfront / Water
Waterfront: No
Schools
Elem: Myrtle Beach Elementary School
Middle: Myrtle Beach Middle School
High: Myrtle Beach High School
Directions
From US 17 Business turn onto Mallard Lake Drive. Turn left onto Juniper Dr, continue to the right onto Pampas Dr. Turn right onto Swallow Ave. Turn right onto Otter St. Home is immediately on the right.Courtesy of Cb Sea Coast Advantage Mi - Office: 843-650-0998
Real Estate Websites by Dynamic IDX, LLC

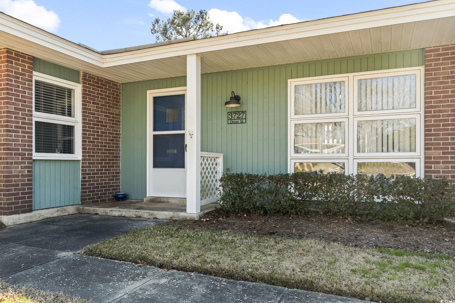
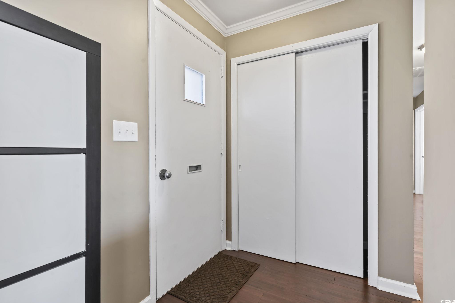
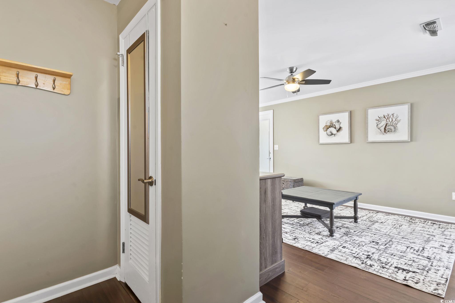
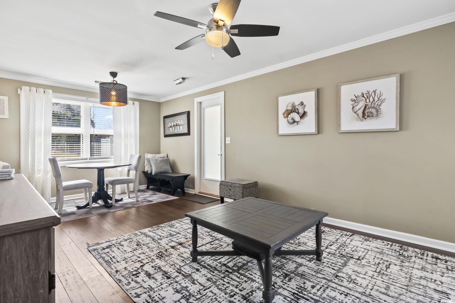
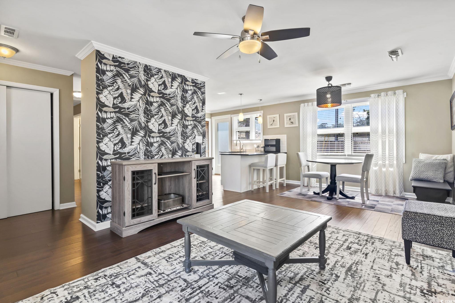

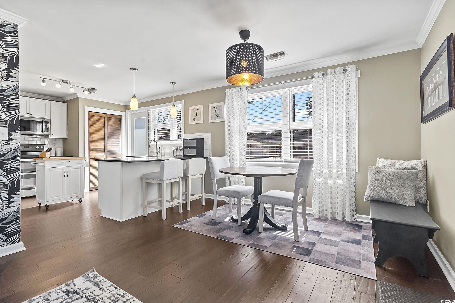
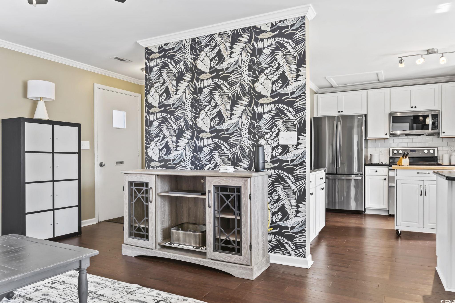
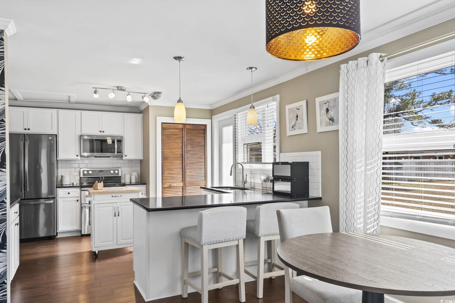
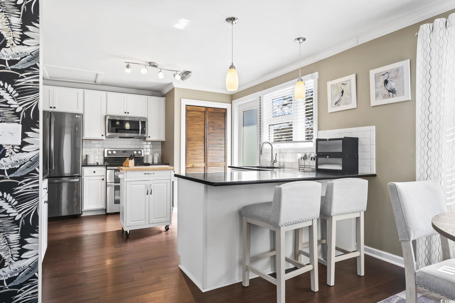

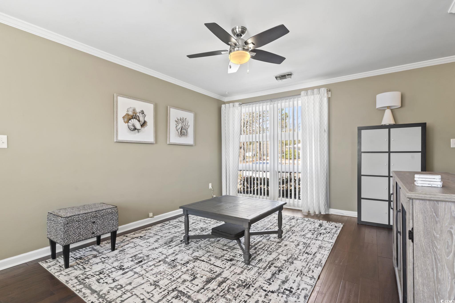
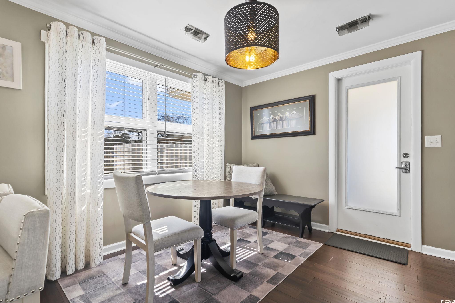

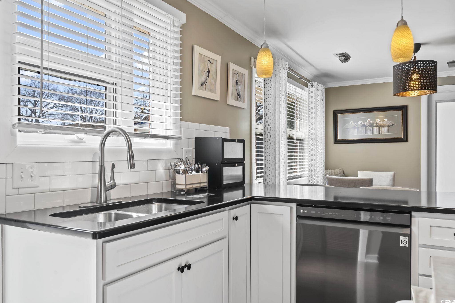

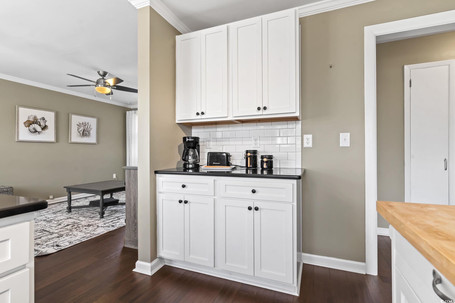
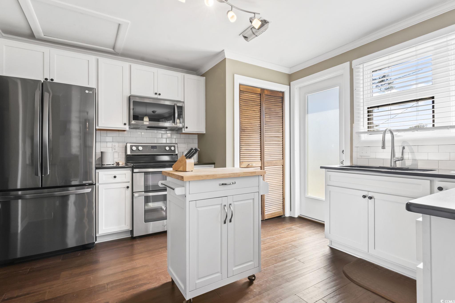
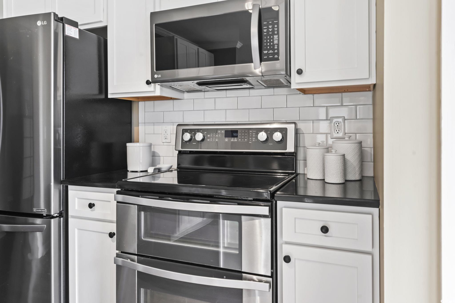


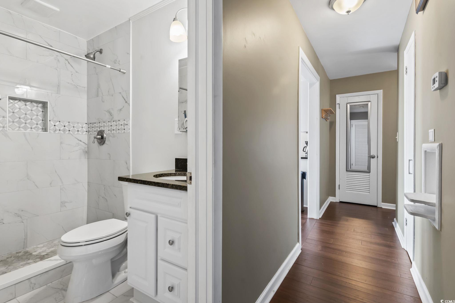
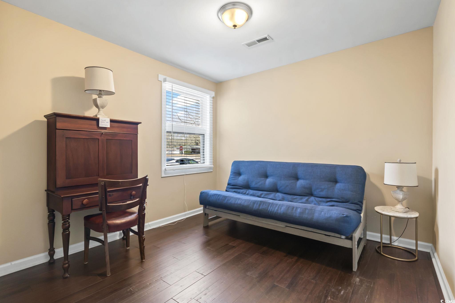

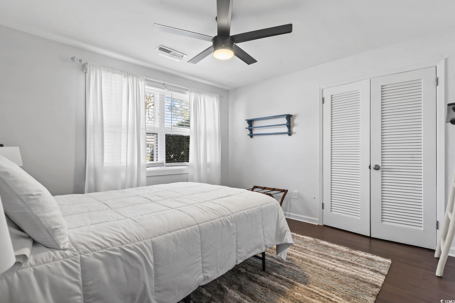
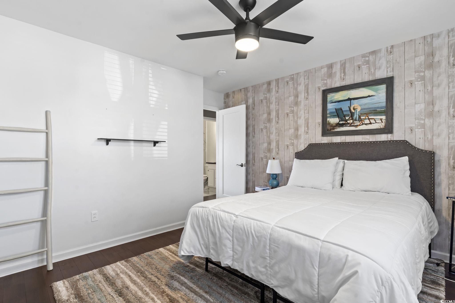
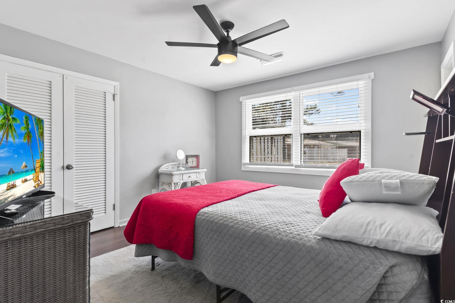

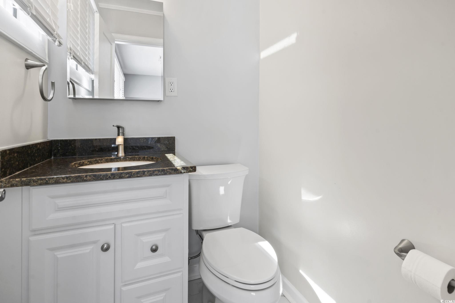
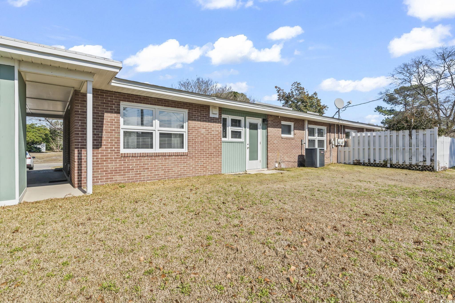


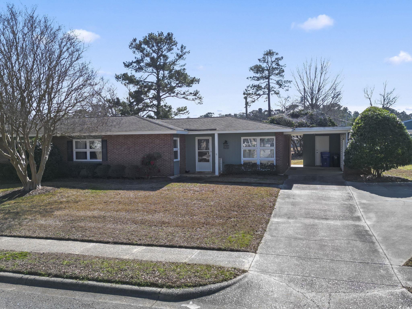
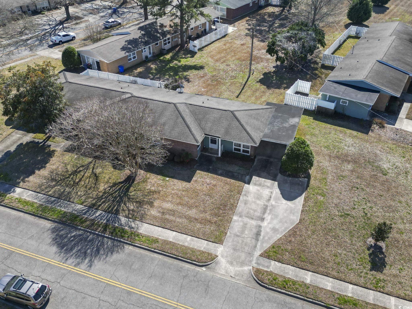
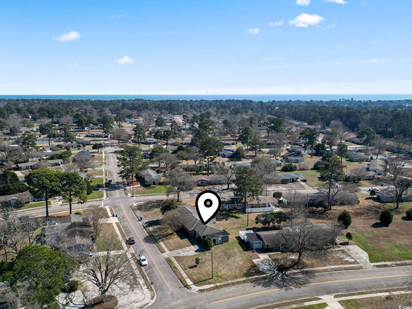
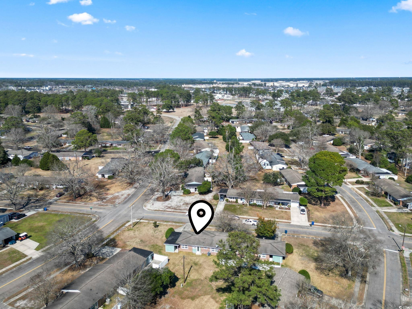

 MLS# 909877
MLS# 909877 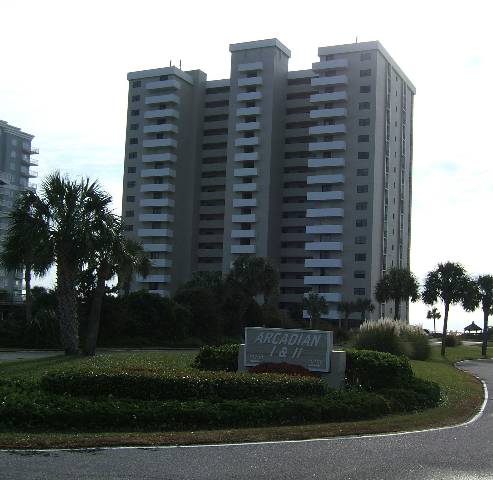
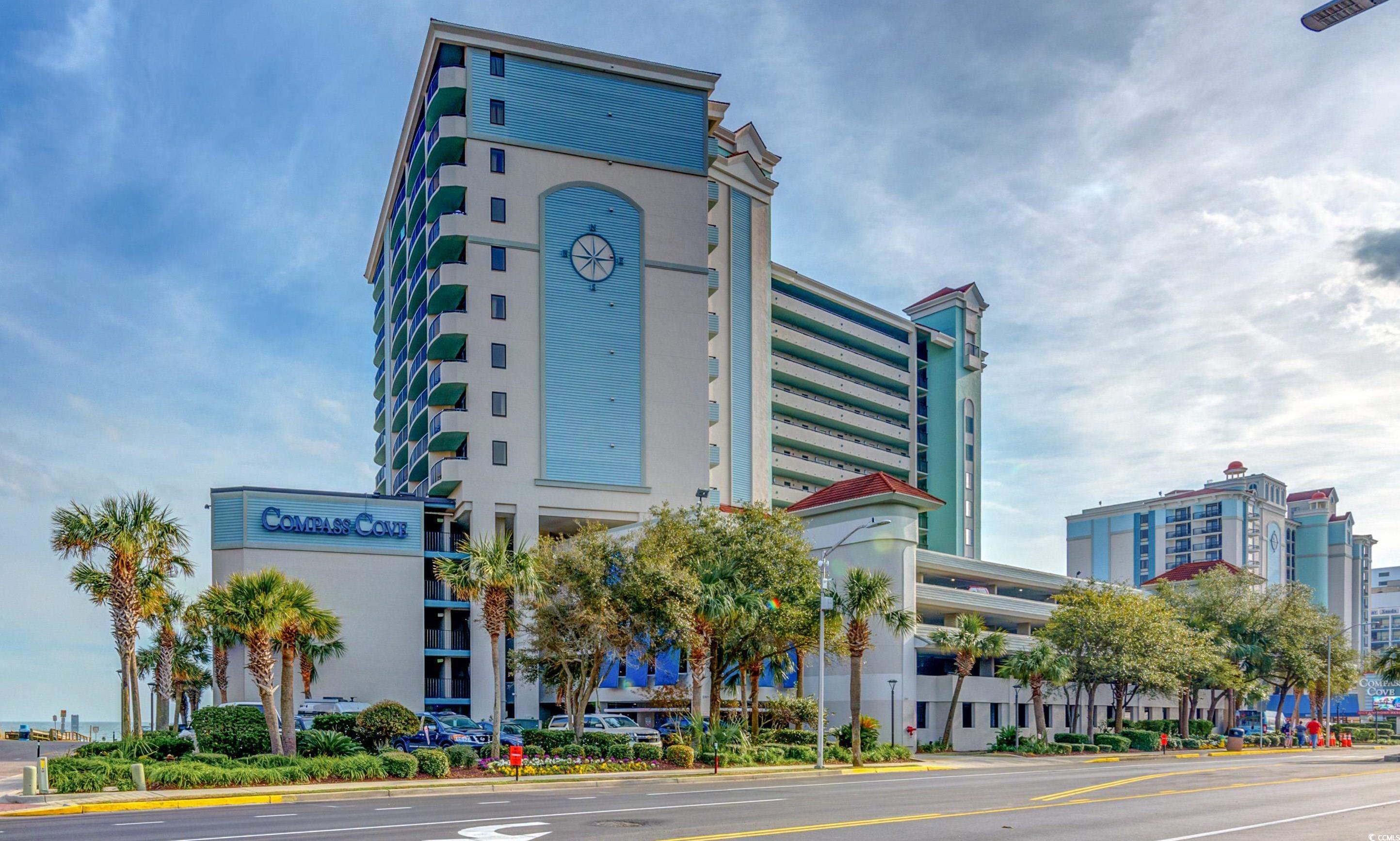
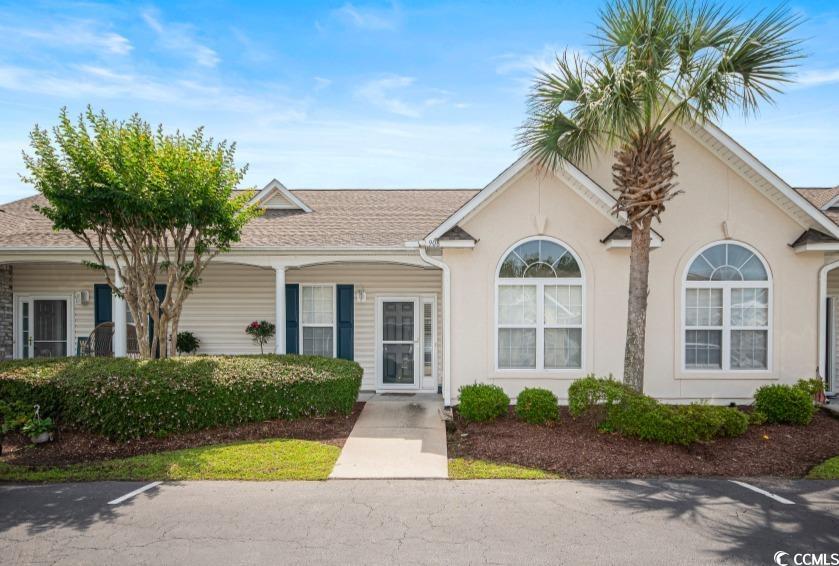
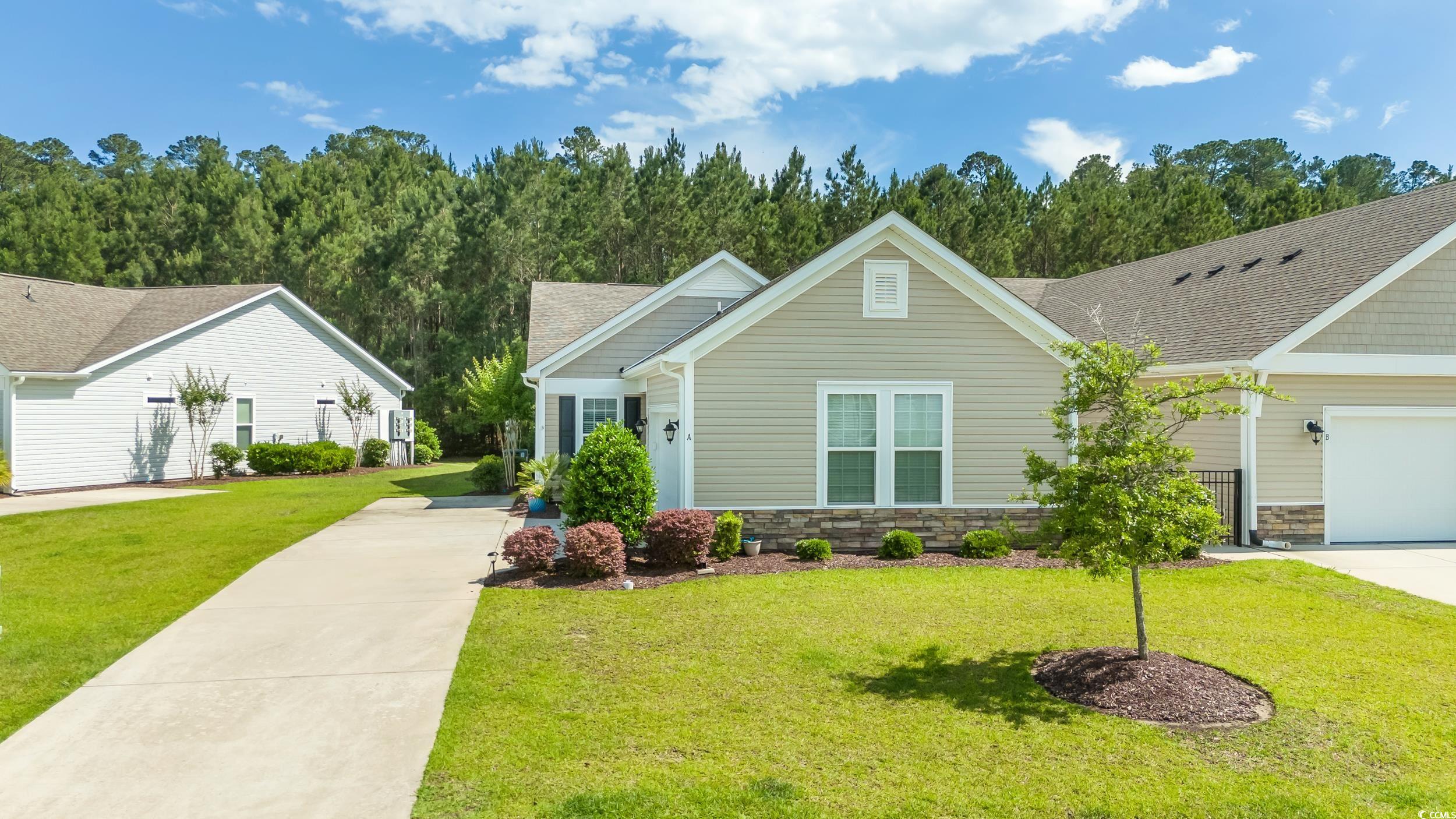
 Provided courtesy of © Copyright 2025 Coastal Carolinas Multiple Listing Service, Inc.®. Information Deemed Reliable but Not Guaranteed. © Copyright 2025 Coastal Carolinas Multiple Listing Service, Inc.® MLS. All rights reserved. Information is provided exclusively for consumers’ personal, non-commercial use, that it may not be used for any purpose other than to identify prospective properties consumers may be interested in purchasing.
Images related to data from the MLS is the sole property of the MLS and not the responsibility of the owner of this website. MLS IDX data last updated on 08-01-2025 2:17 PM EST.
Any images related to data from the MLS is the sole property of the MLS and not the responsibility of the owner of this website.
Provided courtesy of © Copyright 2025 Coastal Carolinas Multiple Listing Service, Inc.®. Information Deemed Reliable but Not Guaranteed. © Copyright 2025 Coastal Carolinas Multiple Listing Service, Inc.® MLS. All rights reserved. Information is provided exclusively for consumers’ personal, non-commercial use, that it may not be used for any purpose other than to identify prospective properties consumers may be interested in purchasing.
Images related to data from the MLS is the sole property of the MLS and not the responsibility of the owner of this website. MLS IDX data last updated on 08-01-2025 2:17 PM EST.
Any images related to data from the MLS is the sole property of the MLS and not the responsibility of the owner of this website.