Conway, SC 29526
- 4Beds
- 3Full Baths
- N/AHalf Baths
- 3,090SqFt
- 2024Year Built
- 1.00Acres
- MLS# 2504678
- Residential
- Detached
- Sold
- Approx Time on Market1 month, 22 days
- AreaConway To Longs Area--Between Rt 90 & Waccamaw River
- CountyHorry
- Subdivision Not within a Subdivision
Overview
This beautiful newly constructed 3 to 4 bedroom/3 bath home with large bonus room sits on 1 acre of land in Conway and features many upgrades. The home has an open floor plan with large tinted windows throughout, a shiplap faced gas logs fireplace, and both vaulted and tray ceilings. It has a split floor plan with the master suite and one bedroom on one end, and two bedrooms with bath on the other. The large bonus room has a full bath. The master suite has a tray ceiling, two large walk-in closets, french doors to the backyard, and a large master bath with an oversized soaking tub and large tiled shower with shower system. The gourmet kitchen has all ZLINE professional appliances including a gas range, refrigerator, dishwasher, drawer microwave, porcelain farmhouse sink, and large pantry and island. There are quartz countertops throughout the home, LVP flooring, the large laundry/mudroom leads to the garage and has a deep stainless sink. The home has a newly installed whole house water purification system. All rooms have remote control fans. The newly landscaped yard has farm fencing with irrigation in the backyard, drip system in the front for the flowerbeds, pine and cedar trees, and shrubs that are currently being added. There is no HOA and no restrictions.This is an absolutely beautiful home that provides peace and serenity. Youre going to love it!
Sale Info
Listing Date: 02-25-2025
Sold Date: 04-17-2025
Aprox Days on Market:
1 month(s), 22 day(s)
Listing Sold:
3 month(s), 23 day(s) ago
Asking Price: $775,000
Selling Price: $700,000
Price Difference:
Reduced By $49,000
Agriculture / Farm
Grazing Permits Blm: ,No,
Horse: No
Grazing Permits Forest Service: ,No,
Grazing Permits Private: ,No,
Irrigation Water Rights: ,No,
Farm Credit Service Incl: ,No,
Crops Included: ,No,
Association Fees / Info
Hoa Frequency: Monthly
Hoa: No
Bathroom Info
Total Baths: 3.00
Fullbaths: 3
Room Features
DiningRoom: TrayCeilings, SeparateFormalDiningRoom
FamilyRoom: CeilingFans, VaultedCeilings
Kitchen: BreakfastBar, KitchenIsland, StainlessSteelAppliances, SolidSurfaceCounters
LivingRoom: VaultedCeilings
Other: BedroomOnMainLevel, EntranceFoyer, Library
Bedroom Info
Beds: 4
Building Info
New Construction: No
Levels: OneAndOneHalf
Year Built: 2024
Mobile Home Remains: ,No,
Zoning: res
Style: Ranch
Construction Materials: Masonry, WoodFrame
Buyer Compensation
Exterior Features
Spa: No
Patio and Porch Features: FrontPorch, Patio
Window Features: StormWindows
Foundation: Slab
Exterior Features: Patio
Financial
Lease Renewal Option: ,No,
Garage / Parking
Parking Capacity: 6
Garage: Yes
Carport: No
Parking Type: Attached, TwoCarGarage, Garage, GarageDoorOpener
Open Parking: No
Attached Garage: Yes
Garage Spaces: 2
Green / Env Info
Green Energy Efficient: Doors, Windows
Interior Features
Floor Cover: LuxuryVinyl, LuxuryVinylPlank, Tile
Door Features: InsulatedDoors
Fireplace: Yes
Laundry Features: WasherHookup
Furnished: Unfurnished
Interior Features: Fireplace, SplitBedrooms, BreakfastBar, BedroomOnMainLevel, EntranceFoyer, KitchenIsland, StainlessSteelAppliances, SolidSurfaceCounters
Appliances: Dishwasher, Disposal, Microwave, Range, Refrigerator, WaterPurifier
Lot Info
Lease Considered: ,No,
Lease Assignable: ,No,
Acres: 1.00
Land Lease: No
Lot Description: OneOrMoreAcres, OutsideCityLimits, Rectangular, RectangularLot
Misc
Pool Private: No
Offer Compensation
Other School Info
Property Info
County: Horry
View: No
Senior Community: No
Stipulation of Sale: None
Habitable Residence: ,No,
Property Sub Type Additional: Detached
Property Attached: No
Security Features: SmokeDetectors
Rent Control: No
Construction: Resale
Room Info
Basement: ,No,
Sold Info
Sold Date: 2025-04-17T00:00:00
Sqft Info
Building Sqft: 3550
Living Area Source: Estimated
Sqft: 3090
Tax Info
Unit Info
Utilities / Hvac
Heating: Central, Electric
Cooling: CentralAir
Electric On Property: No
Cooling: Yes
Utilities Available: ElectricityAvailable, SewerAvailable, WaterAvailable
Heating: Yes
Water Source: Public
Waterfront / Water
Waterfront: No
Directions
GPS may not take you there. From International to Hwy 90 light. Turn Left. The next left turn street is Woodlawn. Follow Woodlawn to Deer Trail. Then right on Fawn Run.Courtesy of Realty One Group Dockside
Real Estate Websites by Dynamic IDX, LLC
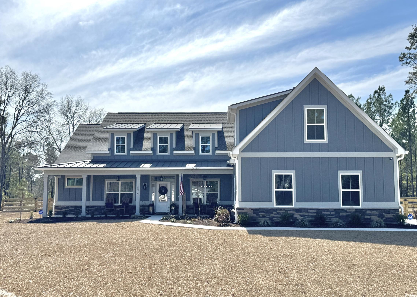
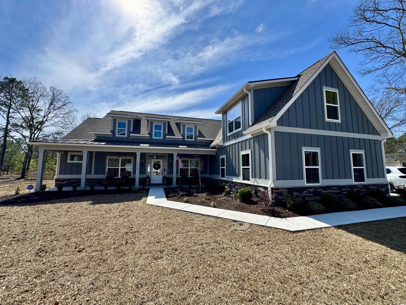
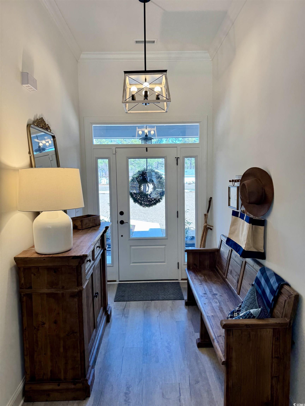
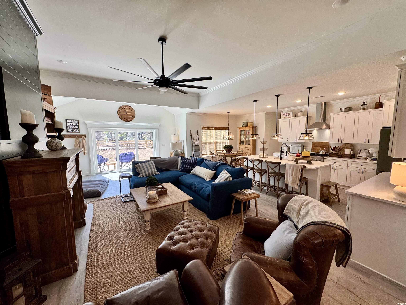
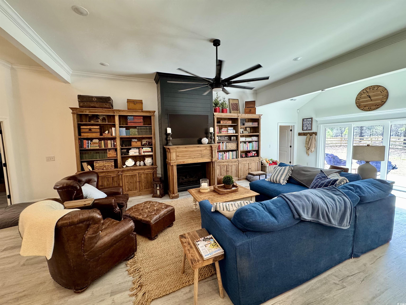

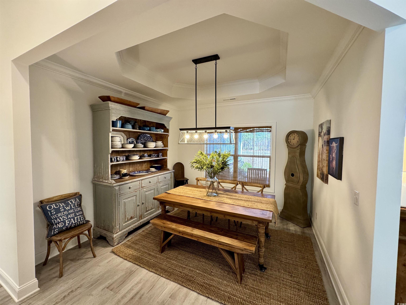
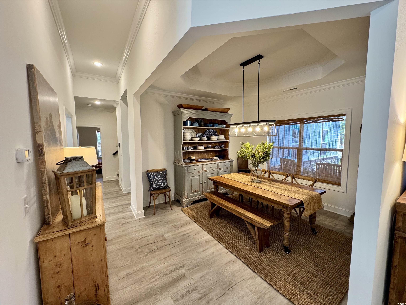
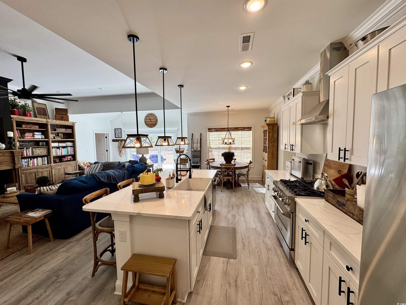
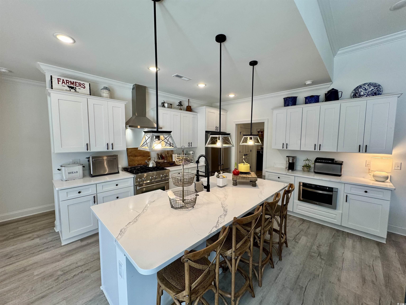
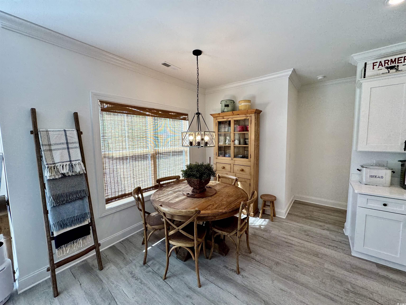
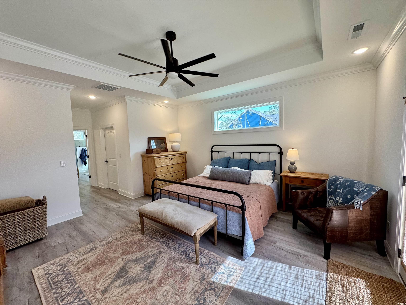
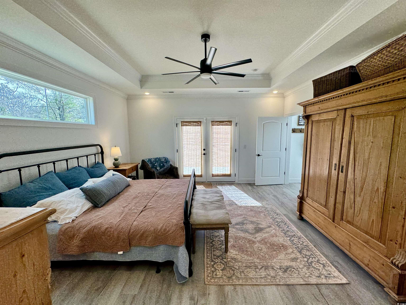
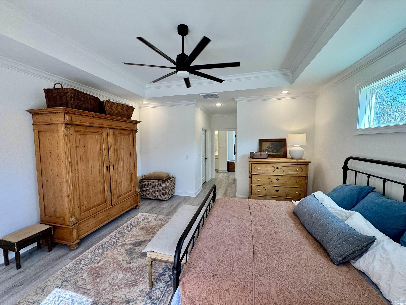
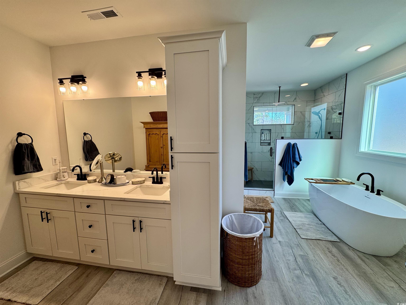
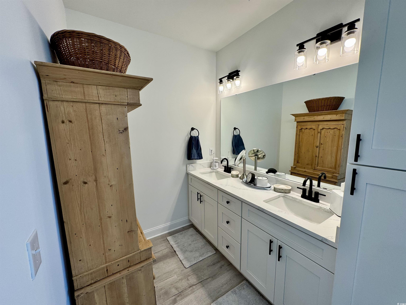

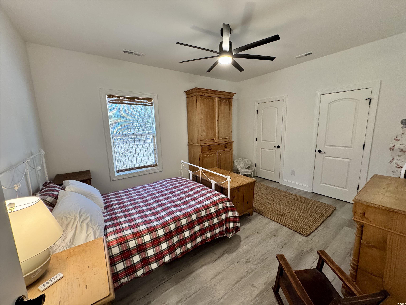
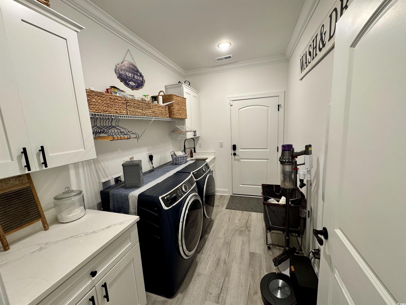
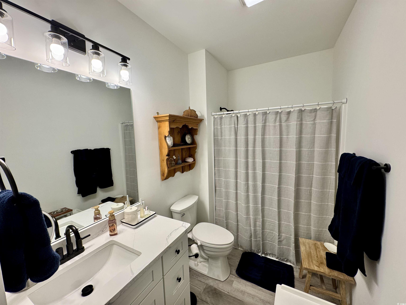
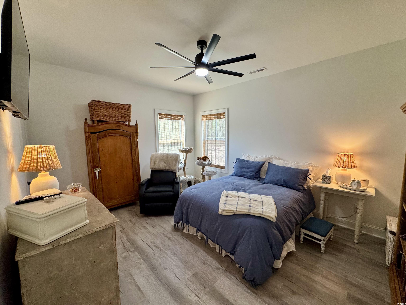
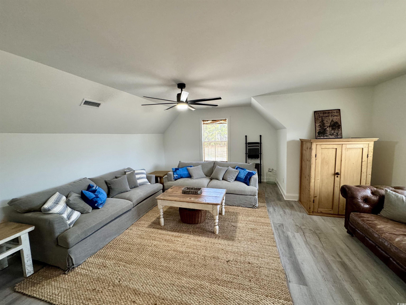
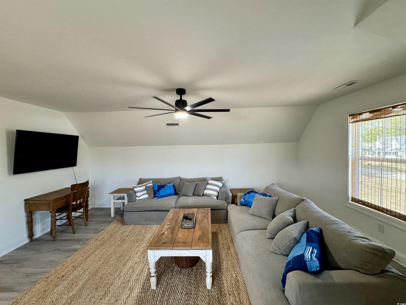
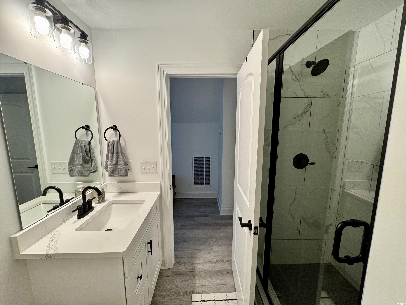
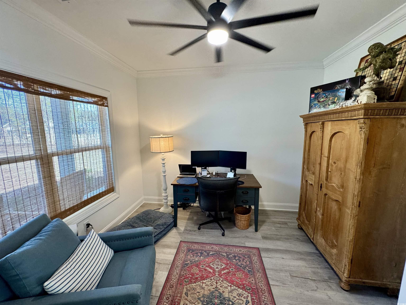
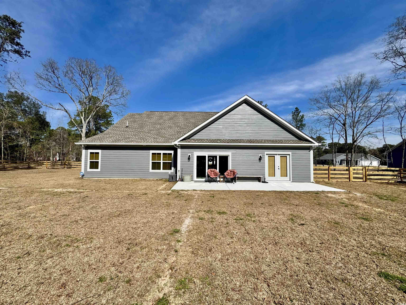
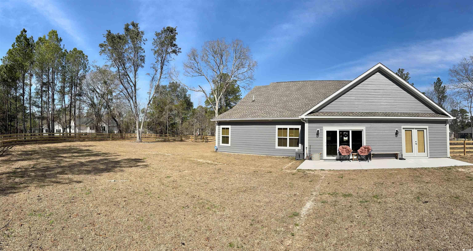
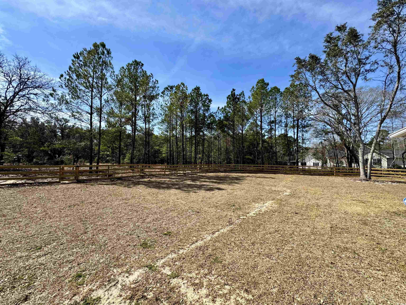
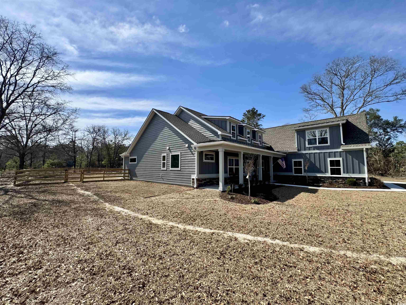
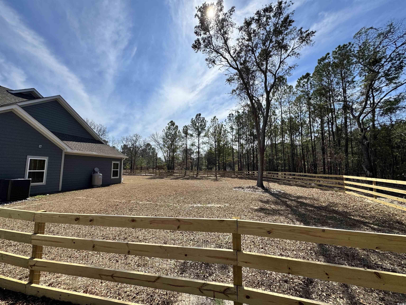
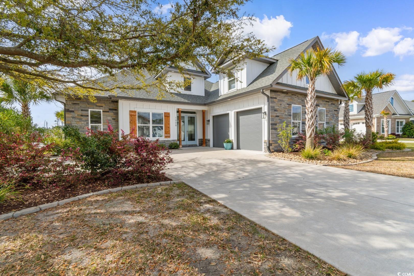
 MLS# 2507943
MLS# 2507943 
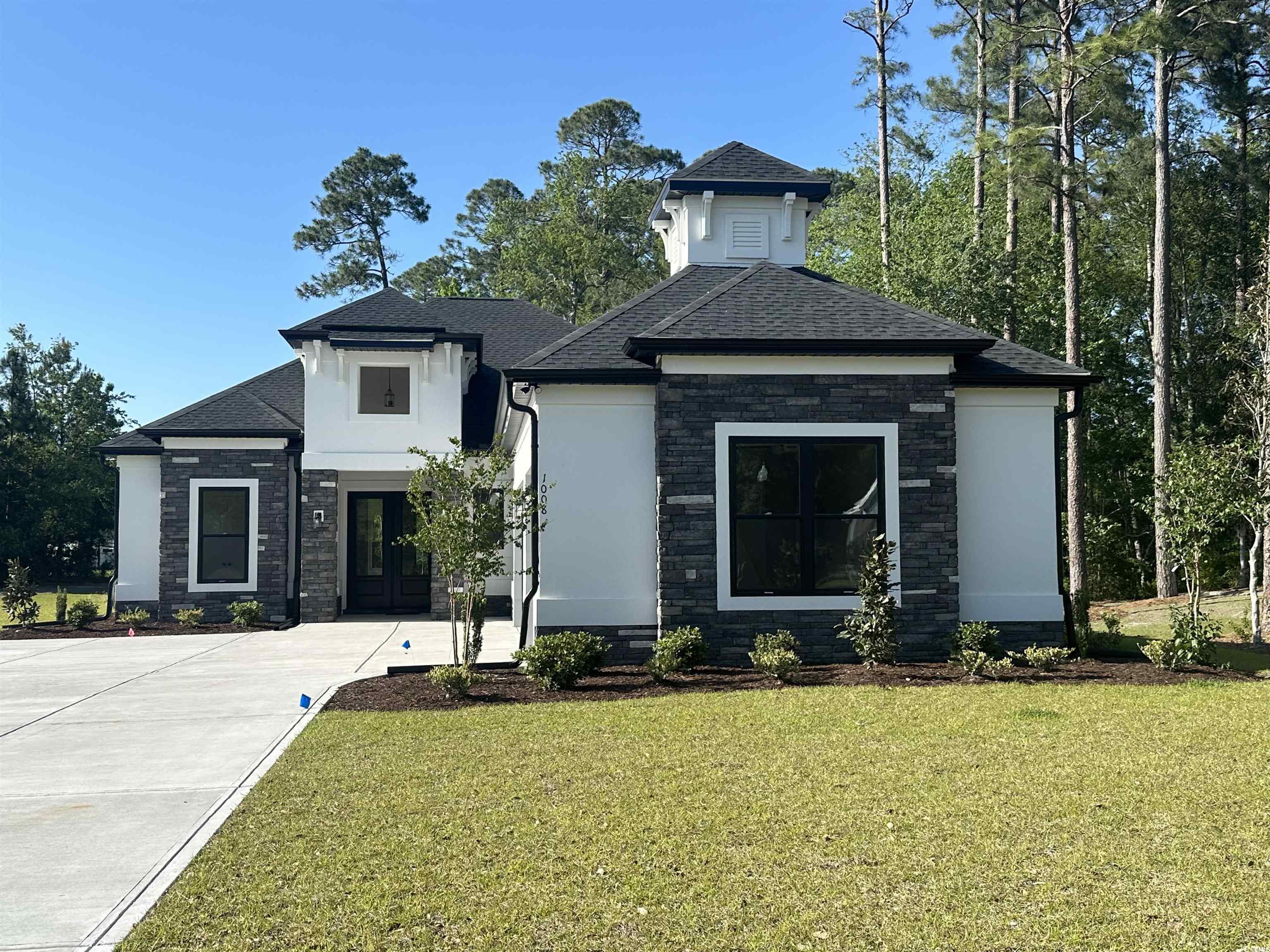
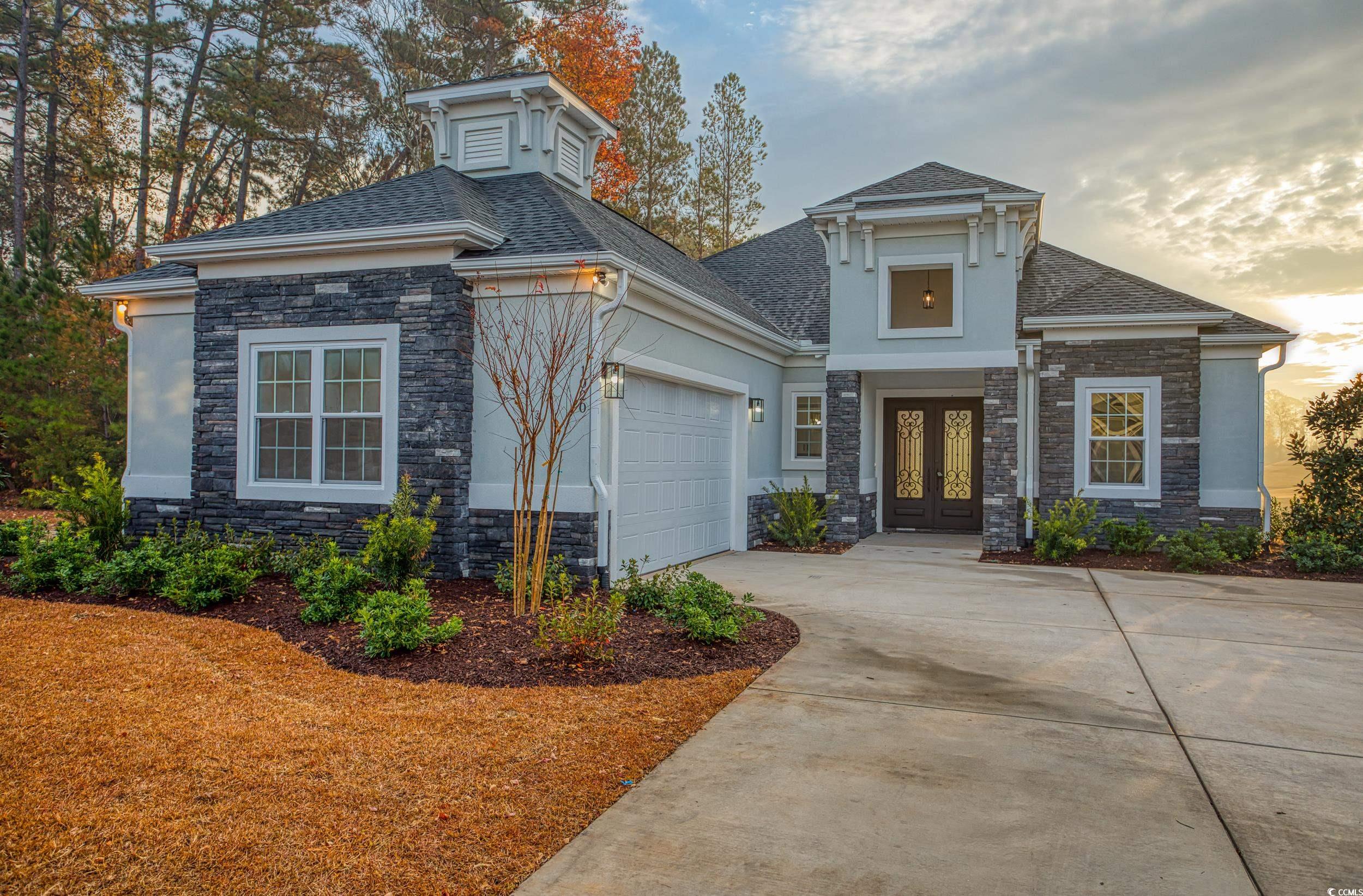

 Provided courtesy of © Copyright 2025 Coastal Carolinas Multiple Listing Service, Inc.®. Information Deemed Reliable but Not Guaranteed. © Copyright 2025 Coastal Carolinas Multiple Listing Service, Inc.® MLS. All rights reserved. Information is provided exclusively for consumers’ personal, non-commercial use, that it may not be used for any purpose other than to identify prospective properties consumers may be interested in purchasing.
Images related to data from the MLS is the sole property of the MLS and not the responsibility of the owner of this website. MLS IDX data last updated on 08-09-2025 6:33 AM EST.
Any images related to data from the MLS is the sole property of the MLS and not the responsibility of the owner of this website.
Provided courtesy of © Copyright 2025 Coastal Carolinas Multiple Listing Service, Inc.®. Information Deemed Reliable but Not Guaranteed. © Copyright 2025 Coastal Carolinas Multiple Listing Service, Inc.® MLS. All rights reserved. Information is provided exclusively for consumers’ personal, non-commercial use, that it may not be used for any purpose other than to identify prospective properties consumers may be interested in purchasing.
Images related to data from the MLS is the sole property of the MLS and not the responsibility of the owner of this website. MLS IDX data last updated on 08-09-2025 6:33 AM EST.
Any images related to data from the MLS is the sole property of the MLS and not the responsibility of the owner of this website.