Myrtle Beach, SC 29588
- 3Beds
- 2Full Baths
- N/AHalf Baths
- 1,690SqFt
- 2011Year Built
- 0.17Acres
- MLS# 2504502
- Residential
- Detached
- Sold
- Approx Time on Market1 month, 16 days
- AreaMyrtle Beach Area--North of Bay Rd Between Wacc. River & 707
- CountyHorry
- Subdivision Cameron Village
Overview
This single level home has great curb appeal with its well-manicured lawn and beautiful landscaping. A covered front patio and a large rear patio with a fenced yard overlooking one of the best water views in the community. When you walk through the front door, you see the large kitchen with an open floor plan and cathedral ceiling showing the dining area and living room. As you look over the open area with tile and wood floors, you see the Fireplace on the backwall. The kitchen has a breakfast bar, Breakfast Nook,lots of open counter space, plenty of cabinets with a pantry and lots of room to work. The kitchen gives access to the utility area and 2 car garage allowing easy unloading of groceries from the car to the kitchen. The split bedroom floor plan allows for privacy. The primary bedroom has plenty of room for your furniture and has a wonderful view of the backyard and water. The primary bath has double sinks, shower and Whirlpool tub. The other two bedrooms on the other side of the home have plenty of room and access to the full bath. Off the Livingroom in the rear of the house is a great 3-season room overlooking the back yard and lake. the roof is 4 years old, the HVAC System with Electric Air Filter is 7 years old. This well-maintained home is bright and is ready for you to move in. All measurements are approximate and not guaranteed; the buyer is responsible for verification. The home also has a lawn sprinkler system, Vinyl Mesh Hurricane Shutters, concrete curbing around gardens, concrete painted/stamped walks and patios, fenced rear yard and water view.
Sale Info
Listing Date: 02-23-2025
Sold Date: 04-09-2025
Aprox Days on Market:
1 month(s), 16 day(s)
Listing Sold:
3 month(s), 27 day(s) ago
Asking Price: $387,700
Selling Price: $374,000
Price Difference:
Reduced By $13,700
Agriculture / Farm
Grazing Permits Blm: ,No,
Horse: No
Grazing Permits Forest Service: ,No,
Grazing Permits Private: ,No,
Irrigation Water Rights: ,No,
Farm Credit Service Incl: ,No,
Crops Included: ,No,
Association Fees / Info
Hoa Frequency: Monthly
Hoa Fees: 99
Hoa: Yes
Hoa Includes: CommonAreas, Pools, RecreationFacilities, Trash
Community Features: Clubhouse, RecreationArea, TennisCourts, LongTermRentalAllowed, Pool
Assoc Amenities: Clubhouse, TennisCourts
Bathroom Info
Total Baths: 2.00
Fullbaths: 2
Room Dimensions
Bedroom1: 11 x 13
Bedroom2: 11 x 10
DiningRoom: 16 x 10
Kitchen: 15.75x12.5
LivingRoom: 18 x 16
PrimaryBedroom: 17.5x11.75
Room Level
Bedroom1: First
Bedroom2: First
PrimaryBedroom: First
Room Features
DiningRoom: LivingDiningRoom, VaultedCeilings
Kitchen: BreakfastBar, BreakfastArea, KitchenExhaustFan, Pantry, StainlessSteelAppliances, SolidSurfaceCounters
LivingRoom: CeilingFans, Fireplace, VaultedCeilings
Other: BedroomOnMainLevel, Other
Bedroom Info
Beds: 3
Building Info
New Construction: No
Levels: One
Year Built: 2011
Mobile Home Remains: ,No,
Zoning: Residentia
Style: Ranch
Buyer Compensation
Exterior Features
Spa: No
Patio and Porch Features: RearPorch, FrontPorch, Porch, Screened
Pool Features: Community, OutdoorPool
Foundation: Slab
Exterior Features: Fence, SprinklerIrrigation, Porch
Financial
Lease Renewal Option: ,No,
Garage / Parking
Parking Capacity: 4
Garage: Yes
Carport: No
Parking Type: Attached, Garage, TwoCarGarage, GarageDoorOpener
Open Parking: No
Attached Garage: Yes
Garage Spaces: 2
Green / Env Info
Green Energy Efficient: Doors, Windows
Interior Features
Floor Cover: Carpet, Laminate, Tile
Door Features: InsulatedDoors, StormDoors
Fireplace: Yes
Laundry Features: WasherHookup
Furnished: Unfurnished
Interior Features: AirFiltration, Attic, Fireplace, PullDownAtticStairs, PermanentAtticStairs, SplitBedrooms, WindowTreatments, BreakfastBar, BedroomOnMainLevel, BreakfastArea, StainlessSteelAppliances, SolidSurfaceCounters
Appliances: Dishwasher, Disposal, Microwave, Range, Refrigerator, RangeHood, Dryer, Washer
Lot Info
Lease Considered: ,No,
Lease Assignable: ,No,
Acres: 0.17
Lot Size: 56 x 129 x 56 x 130
Land Lease: No
Lot Description: LakeFront, OutsideCityLimits, PondOnLot, Rectangular, RectangularLot
Misc
Pool Private: No
Offer Compensation
Other School Info
Property Info
County: Horry
View: No
Senior Community: No
Stipulation of Sale: None
Habitable Residence: ,No,
View: Lake
Property Sub Type Additional: Detached
Property Attached: No
Disclosures: CovenantsRestrictionsDisclosure,SellerDisclosure
Rent Control: No
Construction: Resale
Room Info
Basement: ,No,
Sold Info
Sold Date: 2025-04-09T00:00:00
Sqft Info
Building Sqft: 2351
Living Area Source: Other
Sqft: 1690
Tax Info
Unit Info
Utilities / Hvac
Heating: Central, Electric, ForcedAir
Cooling: CentralAir
Electric On Property: No
Cooling: Yes
Utilities Available: CableAvailable, ElectricityAvailable, Other, PhoneAvailable, SewerAvailable, UndergroundUtilities, WaterAvailable
Heating: Yes
Water Source: Public
Waterfront / Water
Waterfront: Yes
Waterfront Features: Pond
Schools
Elem: Burgess Elementary School
Middle: Saint James Middle School
High: Saint James High School
Directions
From Hwy 707, turn onto Grand Oak Blvd. Turn Left onto Graeagle Way. Home is in front of you slightly to the right, 982 Bonita Loop.Courtesy of Realty One Group Dockside
Real Estate Websites by Dynamic IDX, LLC



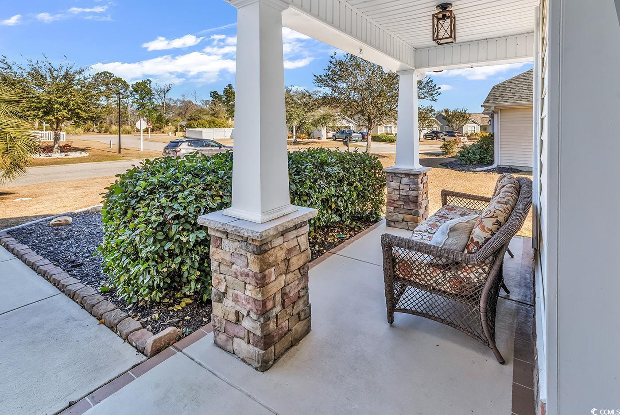

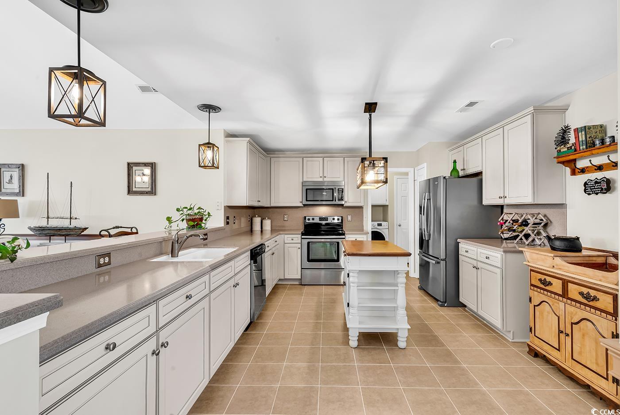
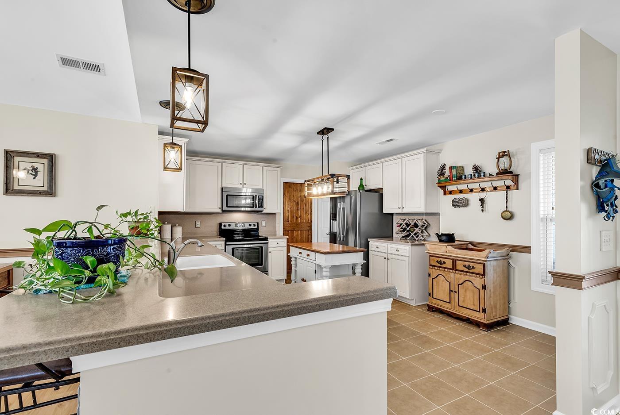
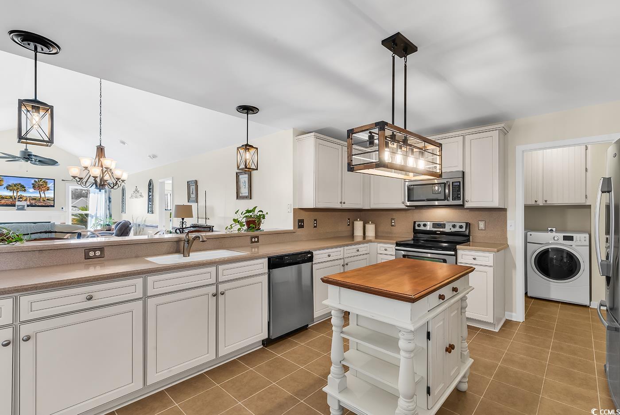
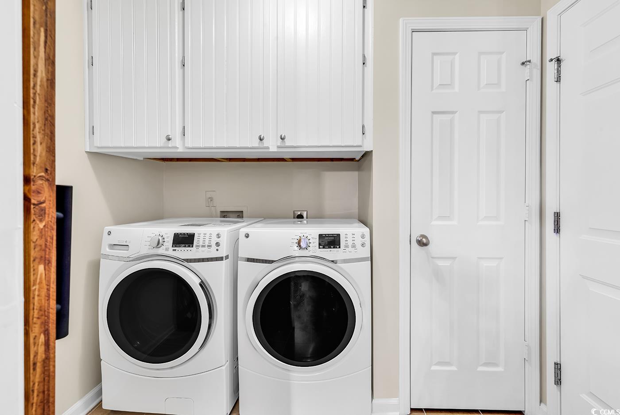



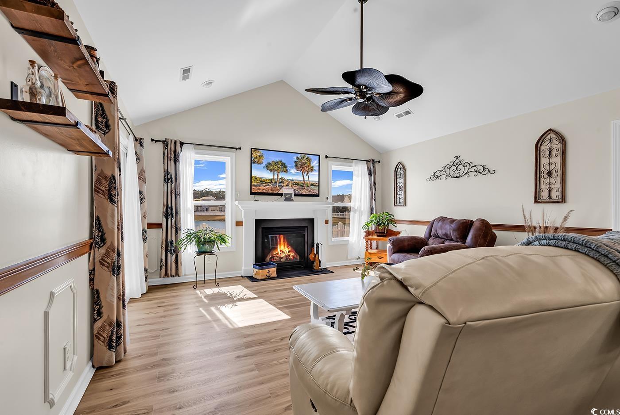

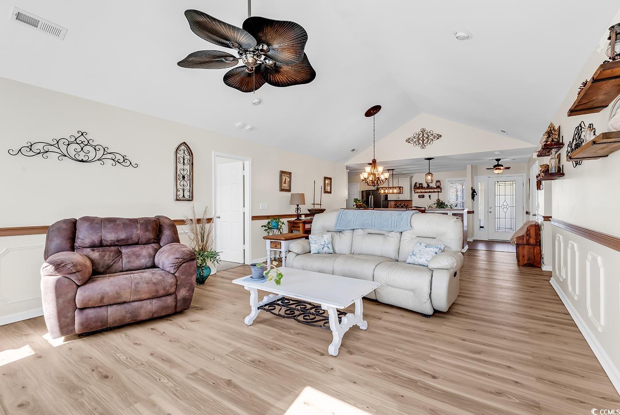



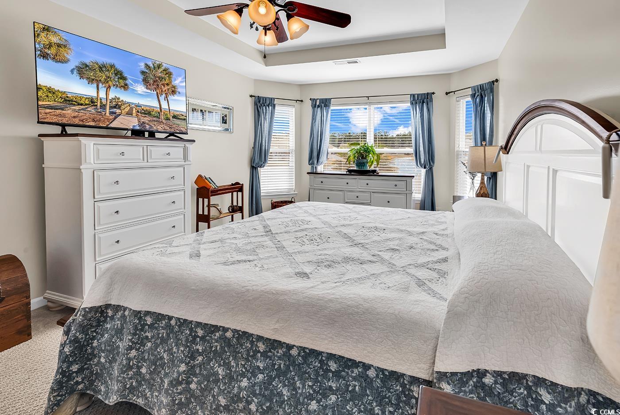
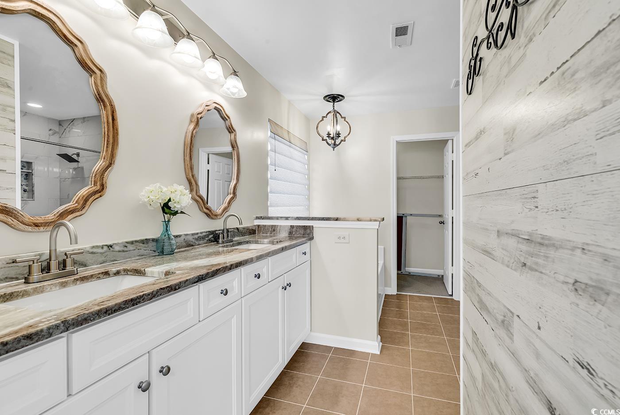








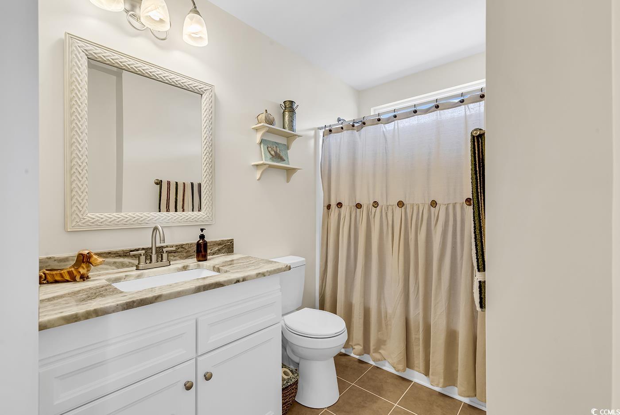
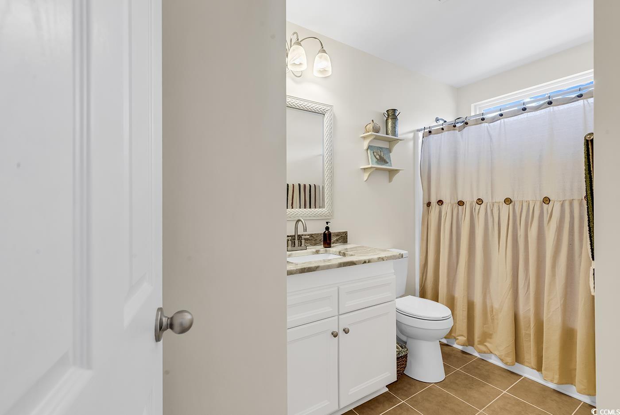




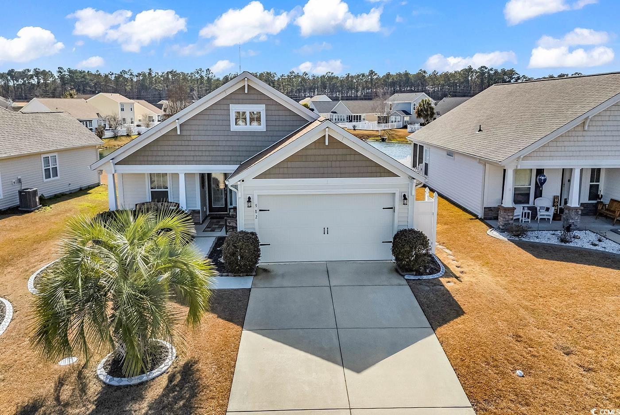
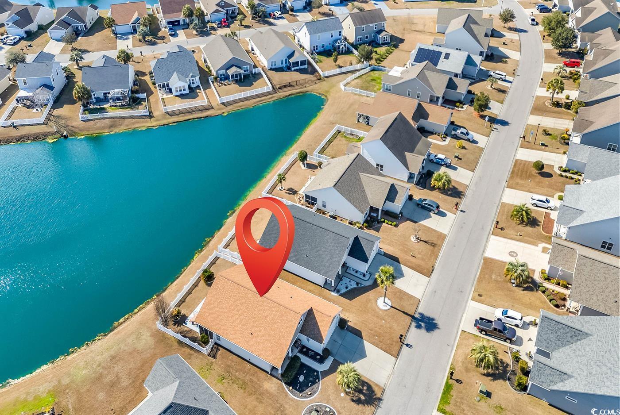



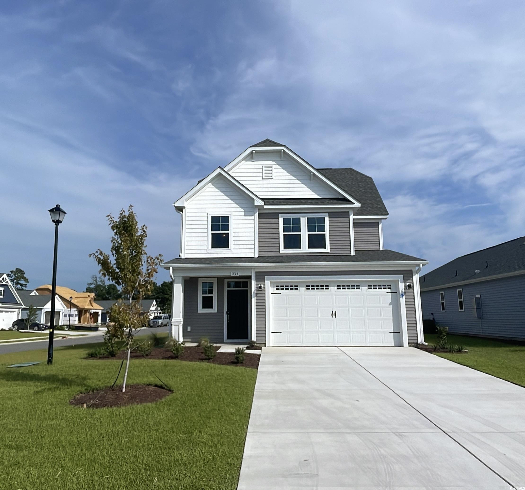
 MLS# 2518445
MLS# 2518445 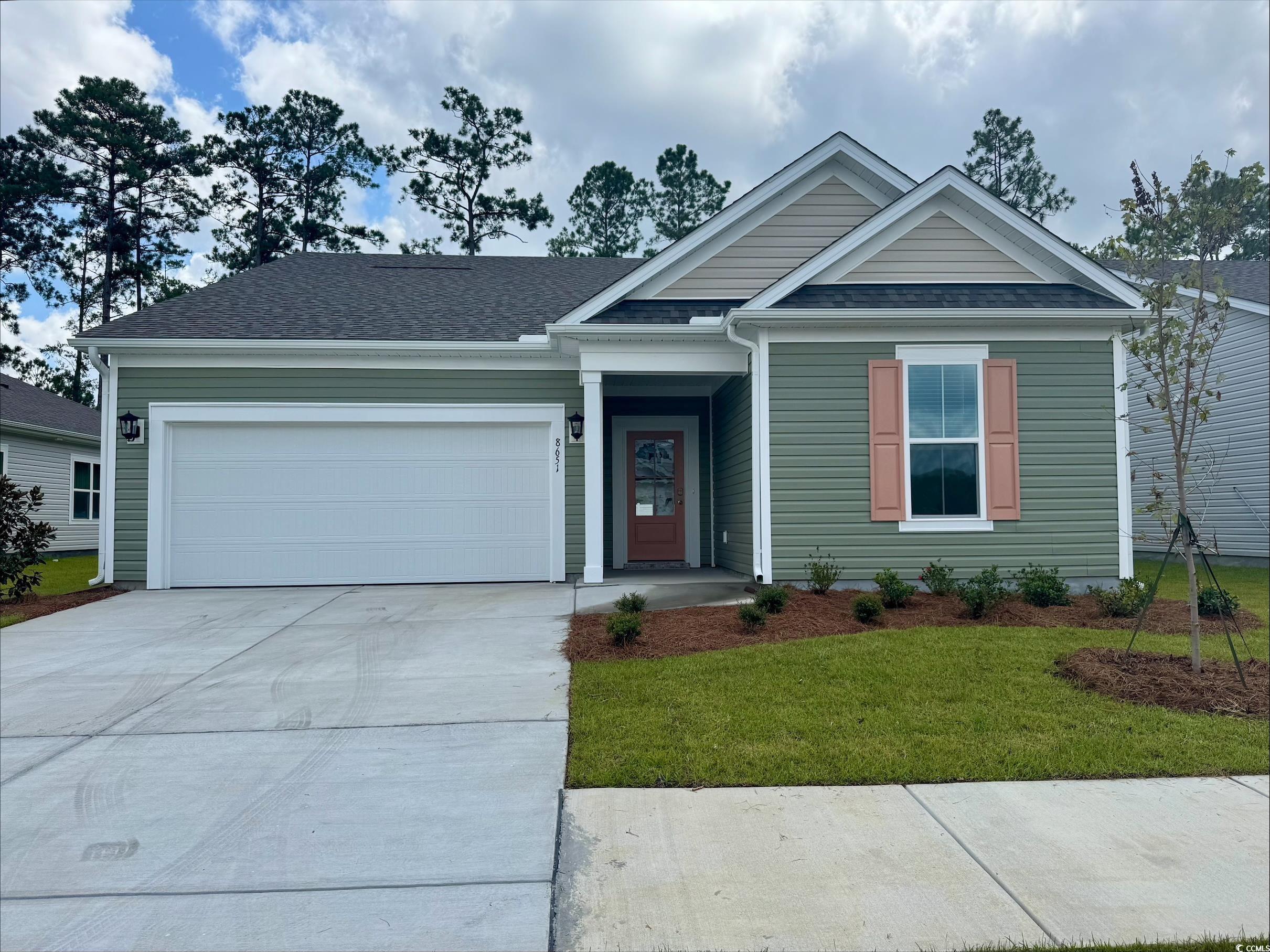
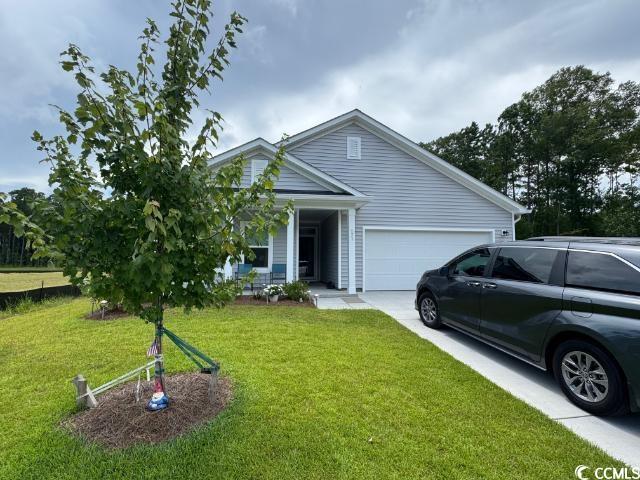
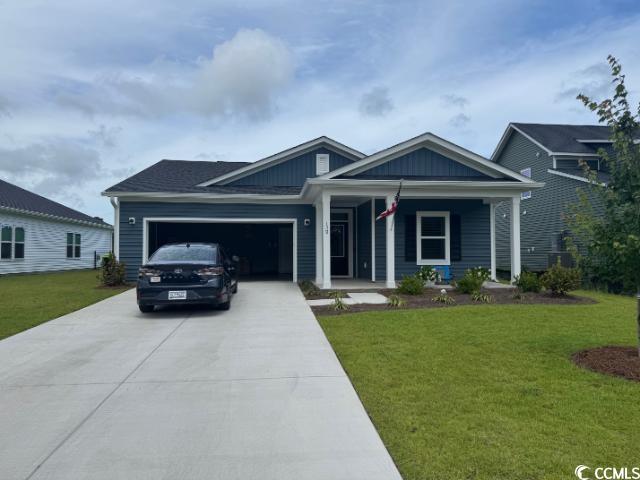
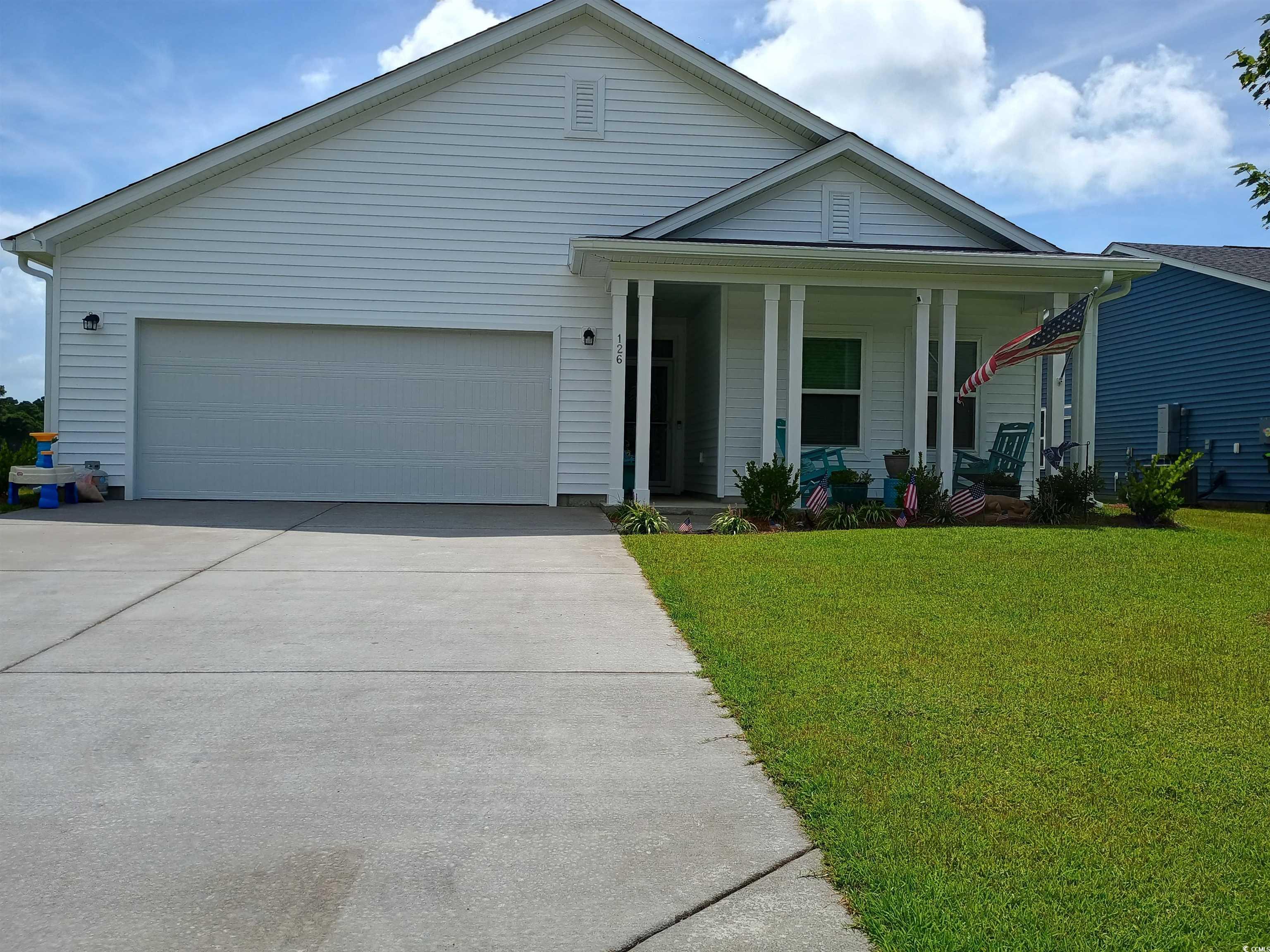
 Provided courtesy of © Copyright 2025 Coastal Carolinas Multiple Listing Service, Inc.®. Information Deemed Reliable but Not Guaranteed. © Copyright 2025 Coastal Carolinas Multiple Listing Service, Inc.® MLS. All rights reserved. Information is provided exclusively for consumers’ personal, non-commercial use, that it may not be used for any purpose other than to identify prospective properties consumers may be interested in purchasing.
Images related to data from the MLS is the sole property of the MLS and not the responsibility of the owner of this website. MLS IDX data last updated on 08-05-2025 1:37 PM EST.
Any images related to data from the MLS is the sole property of the MLS and not the responsibility of the owner of this website.
Provided courtesy of © Copyright 2025 Coastal Carolinas Multiple Listing Service, Inc.®. Information Deemed Reliable but Not Guaranteed. © Copyright 2025 Coastal Carolinas Multiple Listing Service, Inc.® MLS. All rights reserved. Information is provided exclusively for consumers’ personal, non-commercial use, that it may not be used for any purpose other than to identify prospective properties consumers may be interested in purchasing.
Images related to data from the MLS is the sole property of the MLS and not the responsibility of the owner of this website. MLS IDX data last updated on 08-05-2025 1:37 PM EST.
Any images related to data from the MLS is the sole property of the MLS and not the responsibility of the owner of this website.