Myrtle Beach, SC 29577
- 3Beds
- 2Full Baths
- 1Half Baths
- 1,906SqFt
- 2022Year Built
- 0.00Acres
- MLS# 2503177
- Residential
- Townhouse
- Sold
- Approx Time on Market3 months, 15 days
- AreaMyrtle Beach Area--Southern Limit To 10th Ave N
- CountyHorry
- Subdivision Belle Harbor Townhomes
Overview
This charming 3 bedroom, 2.5 bath townhome is in Belle Harbor, a neighborhood just on the edges of the Market Common area. It is an end unit, with extra windows and the front door is on the side and the 2-car garage is out front. Across the street is a nice planned green space, in which dog walking is easy. As you walk into the front door, you are standing in a large open space that has the living area to the left, and dining and kitchen to your right. The entire downstairs has warm tones Luxury Vinyl Plank, except main bath is tiled. Off the living space the spacious main suite with includes a walk-in shower, double vanity, tiled floors, granite countertops and huge closet. Beautiful new seiing fans have been added throughout the home. There is the laundry room and a 1/2 bath near the back door, which leads to the garage and private locked fenced patio. The patio a a large storage closet for any pool and beach equipment. Upstairs has 2 spacious bedrooms, large bath and a bonus flex space. This property is a smart home and comes with an incredible security system Due to the close proximity of Market Commons Belle Harbor has a back entrance where golf carts can ride a short distance to that area. Schedule a visit today.
Sale Info
Listing Date: 02-07-2025
Sold Date: 05-23-2025
Aprox Days on Market:
3 month(s), 15 day(s)
Listing Sold:
2 month(s), 10 day(s) ago
Asking Price: $389,000
Selling Price: $386,000
Price Difference:
Reduced By $3,000
Agriculture / Farm
Grazing Permits Blm: ,No,
Horse: No
Grazing Permits Forest Service: ,No,
Grazing Permits Private: ,No,
Irrigation Water Rights: ,No,
Farm Credit Service Incl: ,No,
Crops Included: ,No,
Association Fees / Info
Hoa Frequency: Monthly
Hoa Fees: 273
Hoa: Yes
Hoa Includes: CommonAreas, LegalAccounting, MaintenanceGrounds, PestControl, Pools, Sewer, Trash, Water
Community Features: CableTv, GolfCartsOk, InternetAccess, TennisCourts, LongTermRentalAllowed, Pool
Assoc Amenities: OwnerAllowedGolfCart, PetRestrictions, TennisCourts, Trash, CableTv, MaintenanceGrounds
Bathroom Info
Total Baths: 3.00
Halfbaths: 1
Fullbaths: 2
Room Dimensions
Bedroom1: 11x12
Bedroom2: 11x11
DiningRoom: 14 x12
LivingRoom: 14 x17
PrimaryBedroom: 12x17
Room Features
DiningRoom: FamilyDiningRoom, KitchenDiningCombo
FamilyRoom: CeilingFans
Kitchen: BreakfastBar, StainlessSteelAppliances, SolidSurfaceCounters
Bedroom Info
Beds: 3
Building Info
New Construction: No
Levels: Two
Year Built: 2022
Structure Type: Townhouse
Mobile Home Remains: ,No,
Zoning: PUD
Common Walls: EndUnit
Construction Materials: VinylSiding
Entry Level: 1
Buyer Compensation
Exterior Features
Spa: No
Patio and Porch Features: Patio
Pool Features: Community, OutdoorPool
Foundation: Slab
Exterior Features: Fence, SprinklerIrrigation, Patio, Storage
Financial
Lease Renewal Option: ,No,
Garage / Parking
Garage: Yes
Carport: No
Parking Type: TwoCarGarage, Private
Open Parking: No
Attached Garage: No
Garage Spaces: 2
Green / Env Info
Interior Features
Floor Cover: LuxuryVinyl, LuxuryVinylPlank
Fireplace: No
Laundry Features: WasherHookup
Furnished: Unfurnished
Interior Features: BreakfastBar, HighSpeedInternet, StainlessSteelAppliances, SolidSurfaceCounters
Appliances: Dishwasher, Disposal, Microwave, Range, Refrigerator
Lot Info
Lease Considered: ,No,
Lease Assignable: ,No,
Acres: 0.00
Land Lease: No
Misc
Pool Private: No
Pets Allowed: OwnerOnly, Yes
Offer Compensation
Other School Info
Property Info
County: Horry
View: No
Senior Community: No
Stipulation of Sale: None
Habitable Residence: ,No,
Property Sub Type Additional: Townhouse
Property Attached: No
Security Features: SmokeDetectors
Disclosures: CovenantsRestrictionsDisclosure,SellerDisclosure
Rent Control: No
Construction: Resale
Room Info
Basement: ,No,
Sold Info
Sold Date: 2025-05-23T00:00:00
Sqft Info
Building Sqft: 2306
Living Area Source: Estimated
Sqft: 1906
Tax Info
Unit Info
Unit: 101
Utilities / Hvac
Heating: Gas
Electric On Property: No
Cooling: No
Utilities Available: CableAvailable, ElectricityAvailable, NaturalGasAvailable, SewerAvailable, UndergroundUtilities, WaterAvailable, HighSpeedInternetAvailable, TrashCollection
Heating: Yes
Water Source: Public
Waterfront / Water
Waterfront: No
Schools
Elem: Myrtle Beach Elementary School
Middle: Myrtle Beach Middle School
High: Myrtle Beach High School
Directions
Belle Harbor is off of 17 bypass. From South to North the entrance is easy, At the main entrance, one turns right off of 17 and then take first right. Street ends, Turn right and townhome will be on right. 17 Bypass North to south until one Turns left onto Coventry Blvd. Take Pintail Dr to Blue Crane Cir in Myrtle Beach Use the 2nd from the left lane to turn left onto Coventry Blvd Turn right onto Goldfinch Dr At the traffic circle, take the 2nd exit onto Pintail Dr Continue onto Wood Duck Dr Turn left onto Kingfisher Dr Turn right onto Blue Crane Cir, townhome will be on rightCourtesy of Legends Real Estate
Real Estate Websites by Dynamic IDX, LLC
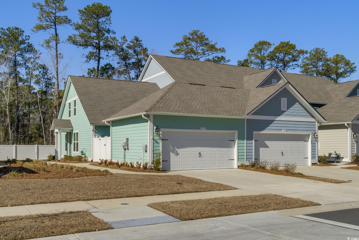
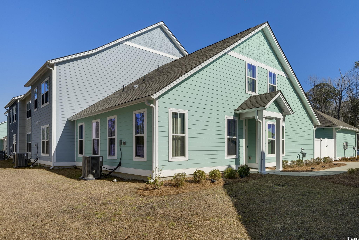

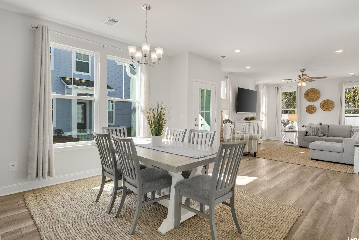
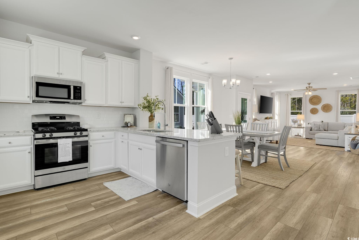
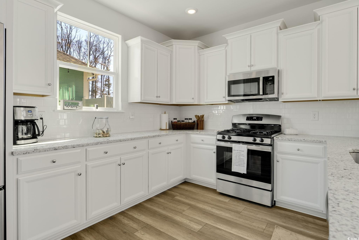
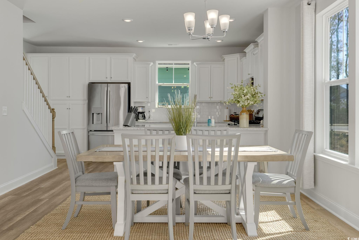
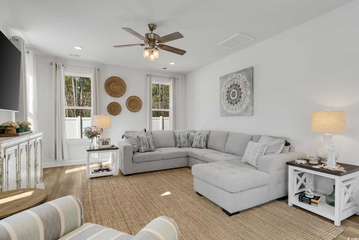
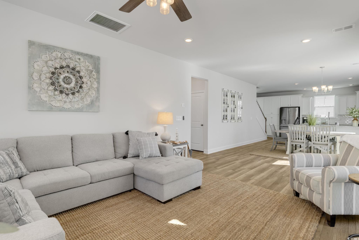
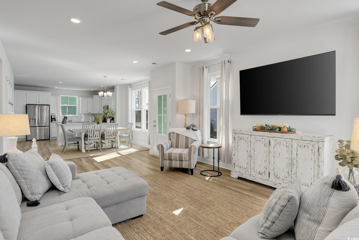
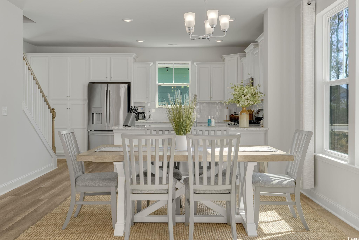
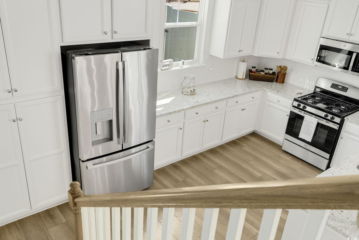
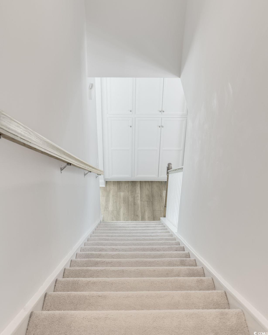
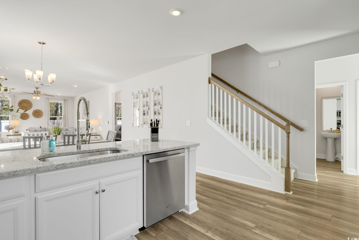
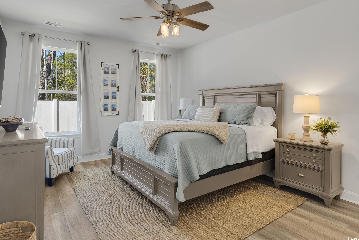
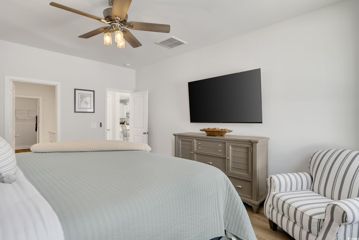
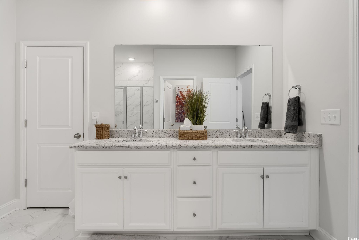
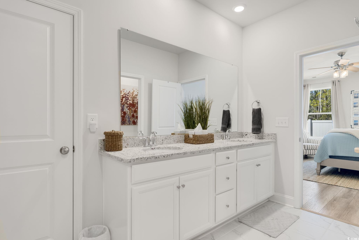
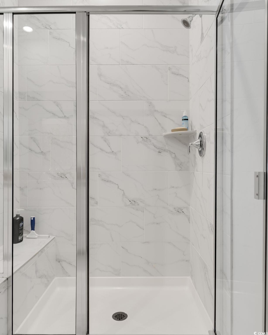
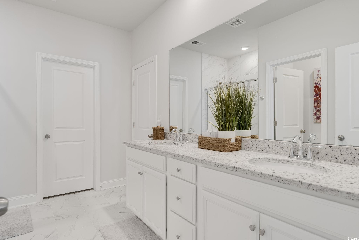
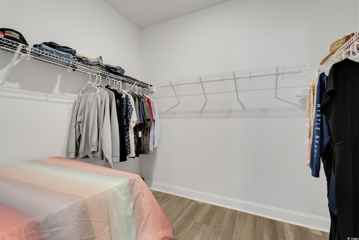
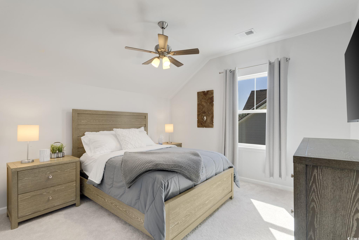
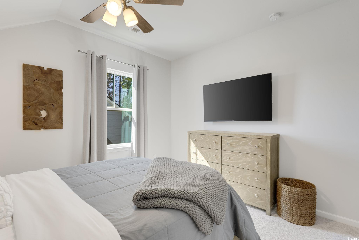
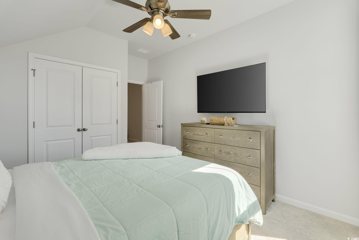
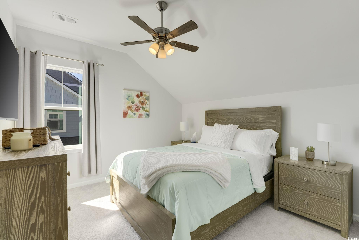
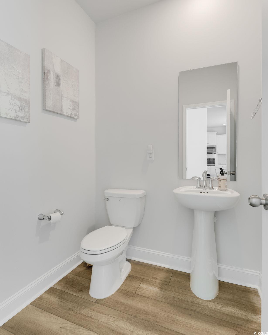
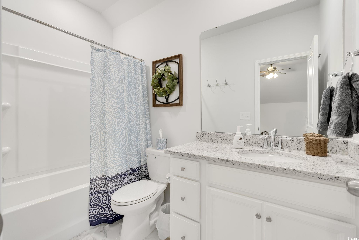
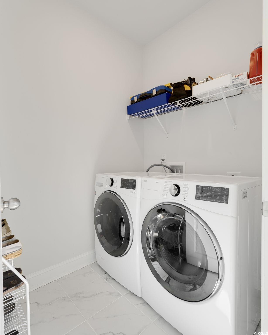
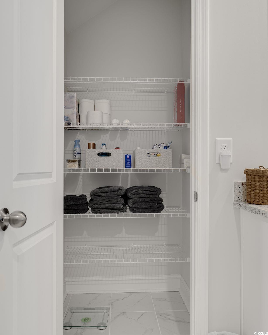
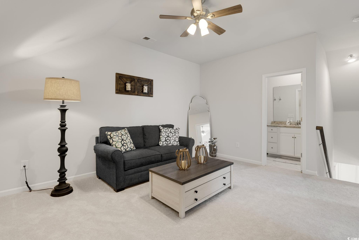
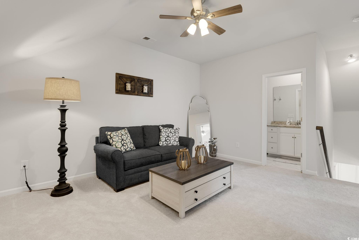
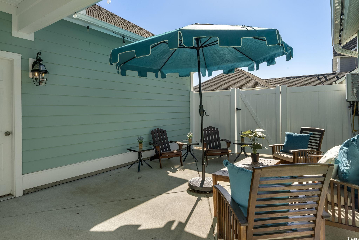
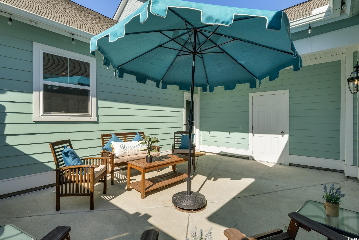
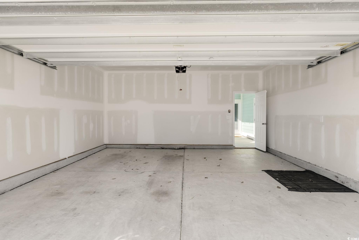
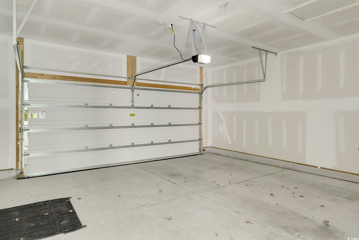
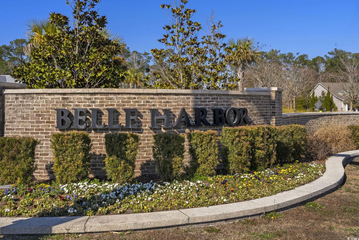
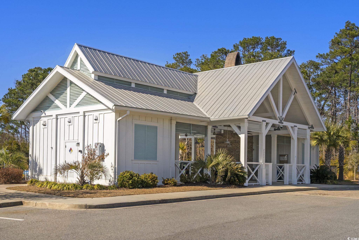
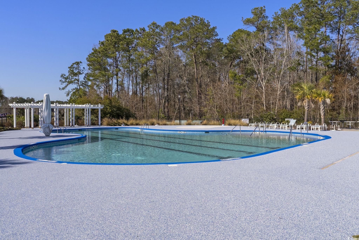
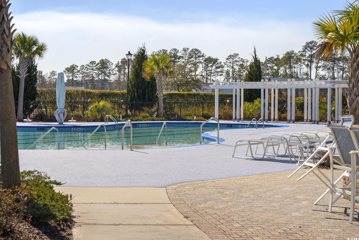
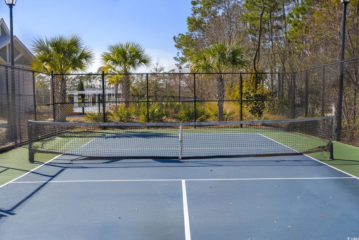
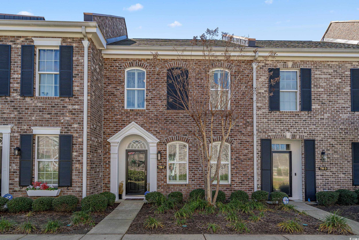
 MLS# 2512522
MLS# 2512522 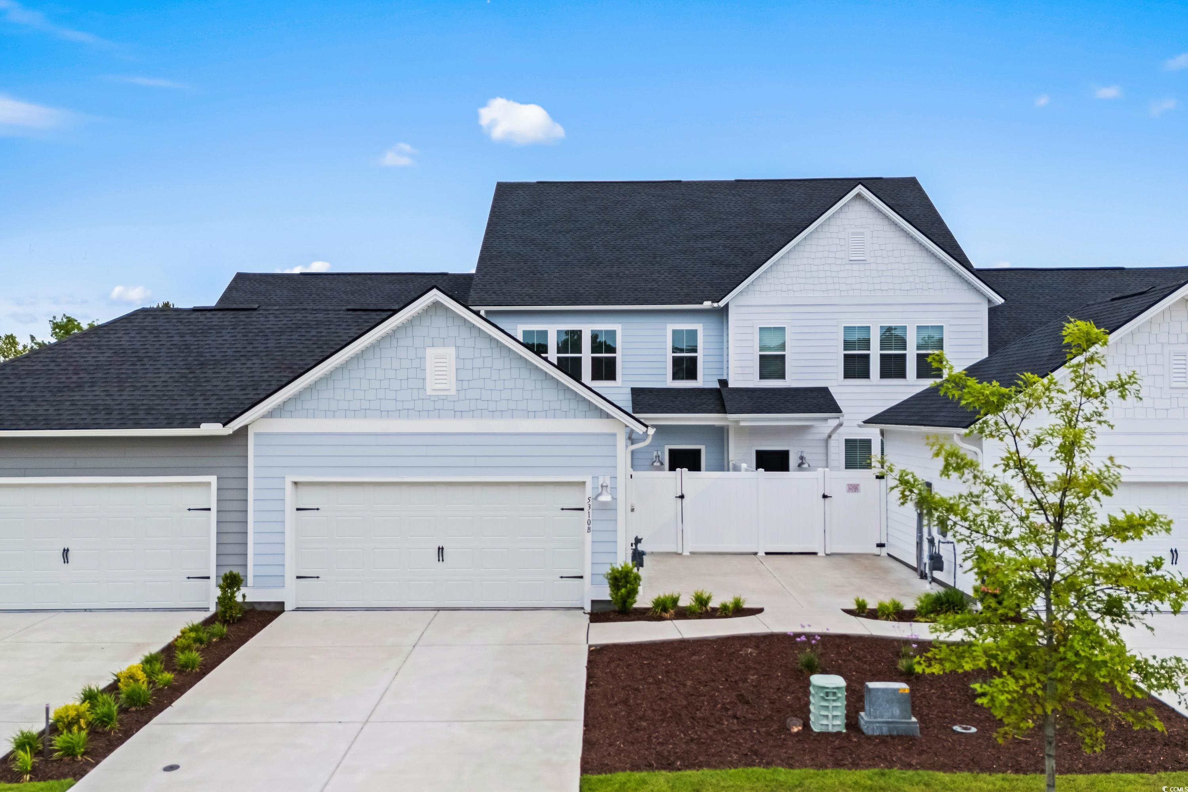
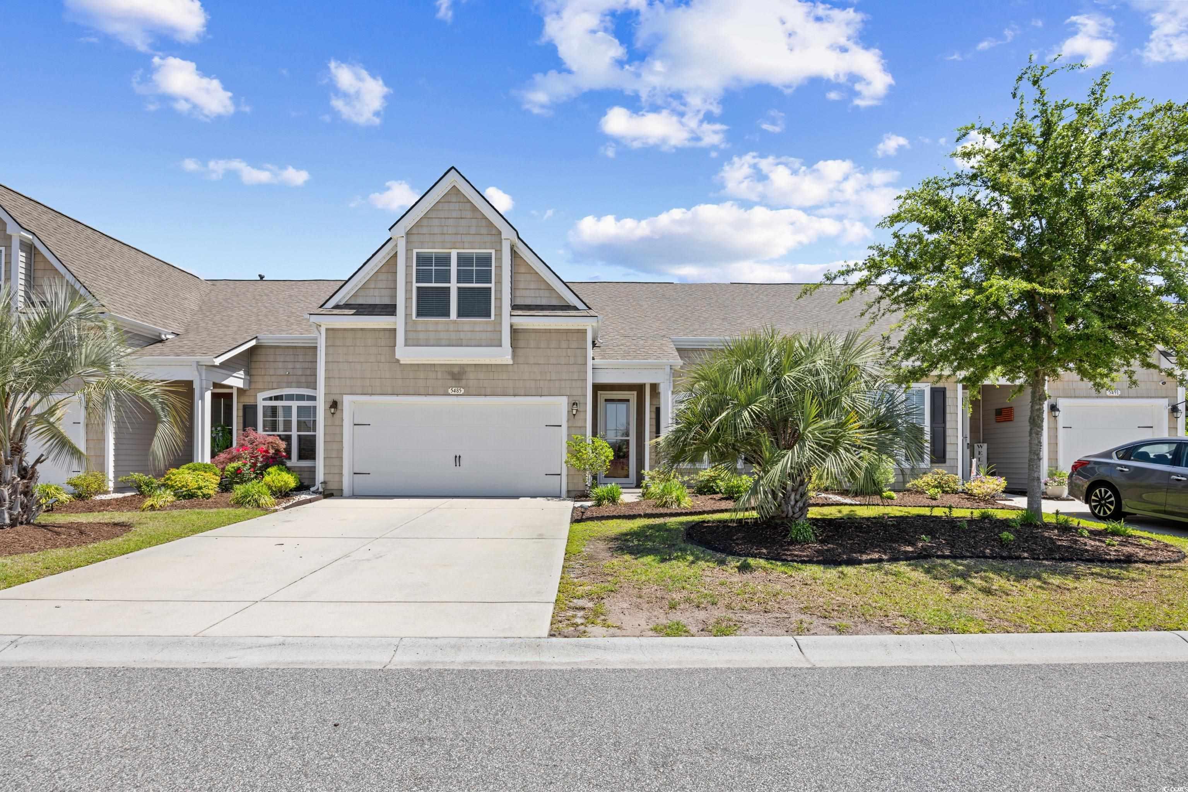
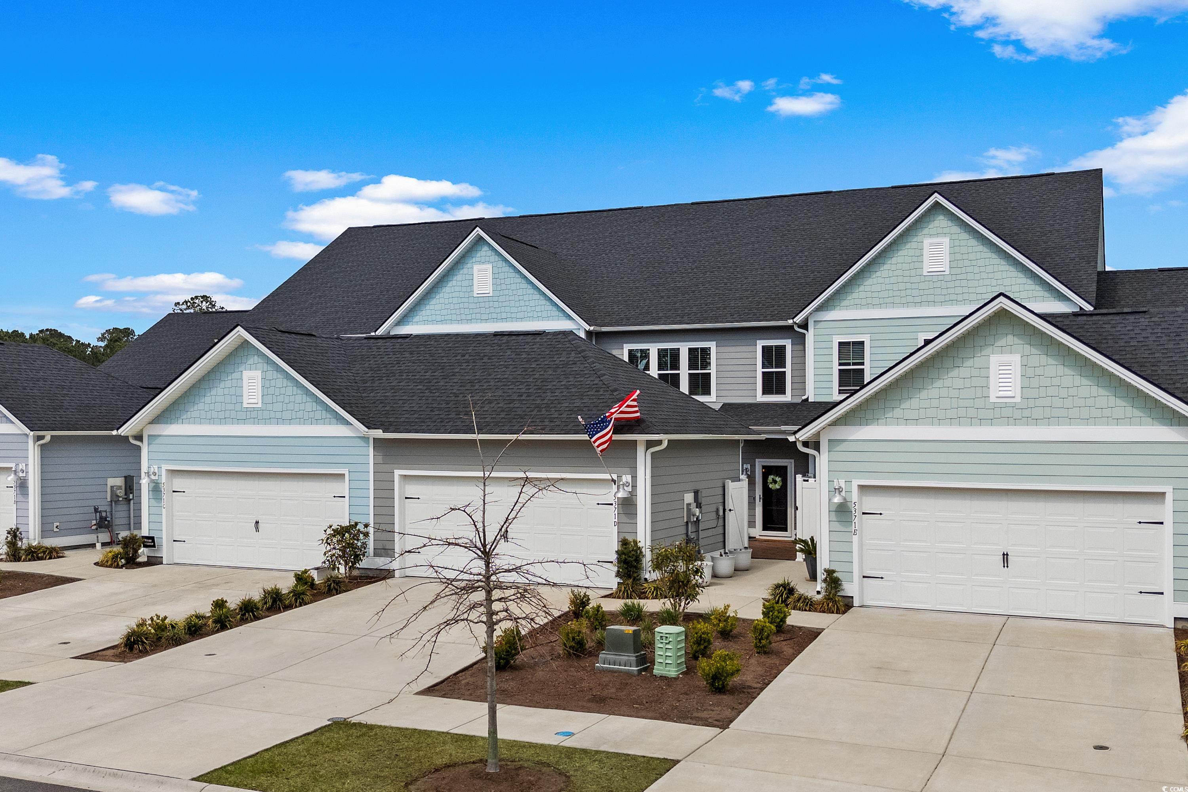
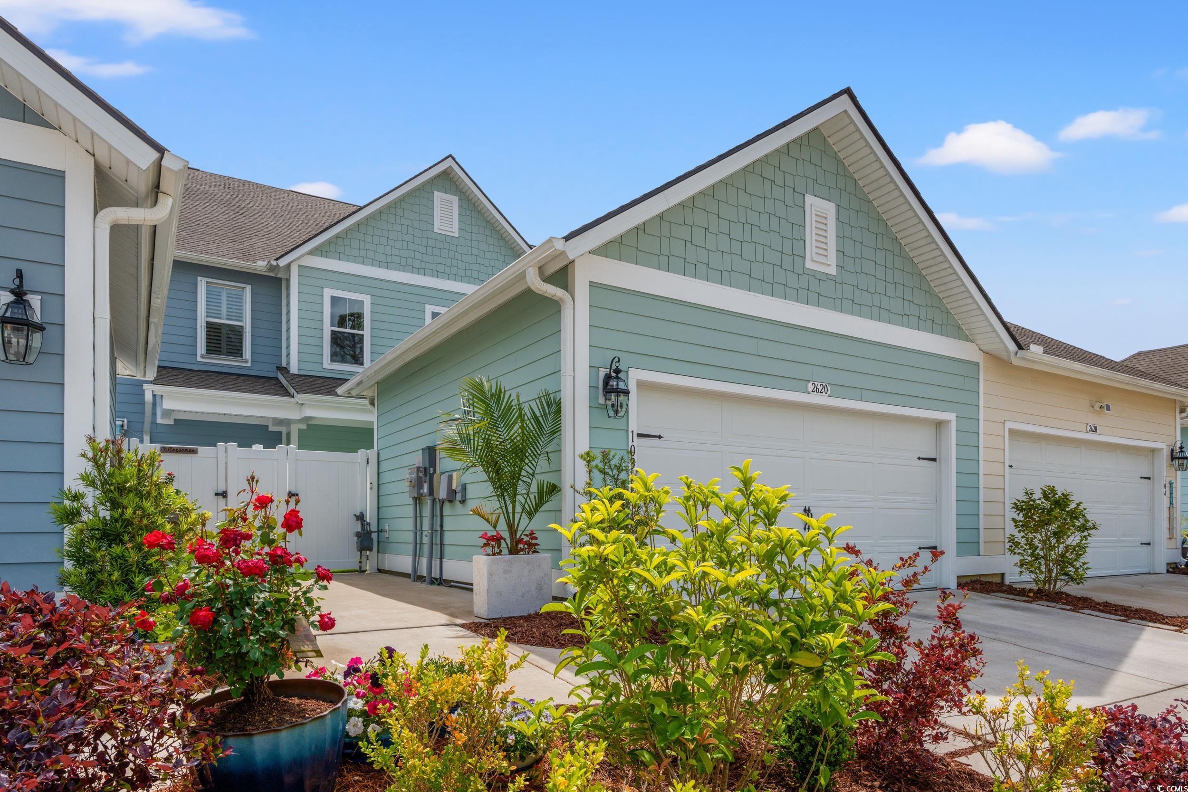
 Provided courtesy of © Copyright 2025 Coastal Carolinas Multiple Listing Service, Inc.®. Information Deemed Reliable but Not Guaranteed. © Copyright 2025 Coastal Carolinas Multiple Listing Service, Inc.® MLS. All rights reserved. Information is provided exclusively for consumers’ personal, non-commercial use, that it may not be used for any purpose other than to identify prospective properties consumers may be interested in purchasing.
Images related to data from the MLS is the sole property of the MLS and not the responsibility of the owner of this website. MLS IDX data last updated on 08-02-2025 9:19 AM EST.
Any images related to data from the MLS is the sole property of the MLS and not the responsibility of the owner of this website.
Provided courtesy of © Copyright 2025 Coastal Carolinas Multiple Listing Service, Inc.®. Information Deemed Reliable but Not Guaranteed. © Copyright 2025 Coastal Carolinas Multiple Listing Service, Inc.® MLS. All rights reserved. Information is provided exclusively for consumers’ personal, non-commercial use, that it may not be used for any purpose other than to identify prospective properties consumers may be interested in purchasing.
Images related to data from the MLS is the sole property of the MLS and not the responsibility of the owner of this website. MLS IDX data last updated on 08-02-2025 9:19 AM EST.
Any images related to data from the MLS is the sole property of the MLS and not the responsibility of the owner of this website.