Myrtle Beach, SC 29577
- 3Beds
- 2Full Baths
- 1Half Baths
- 1,906SqFt
- 2021Year Built
- 0.00Acres
- MLS# 2503023
- Residential
- Townhouse
- Sold
- Approx Time on Market4 months, 19 days
- AreaMyrtle Beach Area--Southern Limit To 10th Ave N
- CountyHorry
- Subdivision Belle Harbor Townhomes
Overview
Welcome to this rare end-unit townhome in the highly sought-after Belle Harbor at Market Common! Offering a picturesque pond view, this beautifully maintained home features an open and inviting floor plan with luxury vinyl plank and tile flooring on the main level, with carpet and tile upstairs. The spacious kitchen boasts granite countertops, stainless steel appliances, and ample cabinet space. Ceiling fans in every room provide year-round comfort. The primary suite is conveniently located on the main floor, featuring a walk-in tiled shower, double vanity sink, and generous walk-in closet. Upstairs, youll find two additional bedrooms, a full bathroom, and a versatile loft areaideal for a home office, playroom, or extra lounge space. Outside, enjoy the private patio with an attached storage unit and a gas line for outdoor cooking or a hot tubperfect for entertaining or relaxing. Additional highlights include a two-car garage, natural gas utilities, and access to all the amenities of Market Common, including shopping, dining, and entertainment. Dont miss this rare opportunityschedule your showing today!
Sale Info
Listing Date: 02-06-2025
Sold Date: 06-26-2025
Aprox Days on Market:
4 month(s), 19 day(s)
Listing Sold:
28 day(s) ago
Asking Price: $404,900
Selling Price: $390,000
Price Difference:
Reduced By $4,900
Agriculture / Farm
Grazing Permits Blm: ,No,
Horse: No
Grazing Permits Forest Service: ,No,
Grazing Permits Private: ,No,
Irrigation Water Rights: ,No,
Farm Credit Service Incl: ,No,
Crops Included: ,No,
Association Fees / Info
Hoa Frequency: Monthly
Hoa Fees: 263
Hoa: Yes
Hoa Includes: AssociationManagement, CommonAreas, LegalAccounting, MaintenanceGrounds, Pools
Community Features: Clubhouse, CableTv, GolfCartsOk, InternetAccess, RecreationArea, LongTermRentalAllowed, Pool
Assoc Amenities: Clubhouse, OwnerAllowedGolfCart, OwnerAllowedMotorcycle, PetRestrictions, PetsAllowed, TenantAllowedGolfCart, TenantAllowedMotorcycle, Trash, CableTv, MaintenanceGrounds
Bathroom Info
Total Baths: 3.00
Halfbaths: 1
Fullbaths: 2
Room Dimensions
Bedroom2: 11x12
Bedroom3: 11x11
DiningRoom: 14x12
GreatRoom: 12x14 loft
LivingRoom: 14x17
PrimaryBedroom: 12x17
Room Features
DiningRoom: LivingDiningRoom
Kitchen: BreakfastBar, KitchenIsland, Pantry, StainlessSteelAppliances, SolidSurfaceCounters
LivingRoom: CeilingFans
Other: BedroomOnMainLevel, Loft
Bedroom Info
Beds: 3
Building Info
New Construction: No
Levels: Two
Year Built: 2021
Structure Type: Townhouse
Mobile Home Remains: ,No,
Zoning: PUD
Common Walls: EndUnit
Construction Materials: HardiplankType
Entry Level: 1
Buyer Compensation
Exterior Features
Spa: No
Patio and Porch Features: Patio
Pool Features: Community, OutdoorPool
Foundation: Slab
Exterior Features: Fence, SprinklerIrrigation, Patio, Storage
Financial
Lease Renewal Option: ,No,
Garage / Parking
Garage: Yes
Carport: No
Parking Type: TwoCarGarage, Private, GarageDoorOpener
Open Parking: No
Attached Garage: No
Garage Spaces: 2
Green / Env Info
Interior Features
Floor Cover: Carpet, LuxuryVinyl, LuxuryVinylPlank, Tile
Fireplace: No
Laundry Features: WasherHookup
Furnished: Unfurnished
Interior Features: BreakfastBar, BedroomOnMainLevel, HighSpeedInternet, KitchenIsland, Loft, StainlessSteelAppliances, SolidSurfaceCounters
Appliances: Dishwasher, Disposal, Microwave, Oven, Range
Lot Info
Lease Considered: ,No,
Lease Assignable: ,No,
Acres: 0.00
Land Lease: No
Lot Description: CityLot, LakeFront, PondOnLot, Rectangular, RectangularLot
Misc
Pool Private: No
Pets Allowed: OwnerOnly, Yes
Offer Compensation
Other School Info
Property Info
County: Horry
View: Yes
Senior Community: No
Stipulation of Sale: None
Habitable Residence: ,No,
View: Lake, Pond
Property Sub Type Additional: Townhouse
Property Attached: No
Security Features: SmokeDetectors
Disclosures: CovenantsRestrictionsDisclosure,SellerDisclosure
Rent Control: No
Construction: Resale
Room Info
Basement: ,No,
Sold Info
Sold Date: 2025-06-26T00:00:00
Sqft Info
Building Sqft: 2306
Living Area Source: Builder
Sqft: 1906
Tax Info
Unit Info
Unit: 101
Utilities / Hvac
Heating: Central, Electric, Gas
Cooling: CentralAir
Electric On Property: No
Cooling: Yes
Utilities Available: CableAvailable, ElectricityAvailable, NaturalGasAvailable, PhoneAvailable, SewerAvailable, UndergroundUtilities, WaterAvailable, HighSpeedInternetAvailable, TrashCollection
Heating: Yes
Water Source: Public
Waterfront / Water
Waterfront: Yes
Waterfront Features: Pond
Schools
Elem: Myrtle Beach Elementary School
Middle: Myrtle Beach Middle School
High: Myrtle Beach High School
Directions
From US-17 South toward Surfside, turn left onto Coventry Blvd. Turn right onto Wood Duck Dr, turn right onto Blue Crane Cir. Destination is on left, unit is the end unit on left -101.Courtesy of Innovate Real Estate
Real Estate Websites by Dynamic IDX, LLC
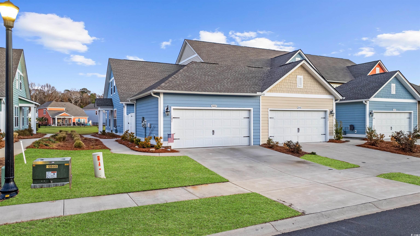
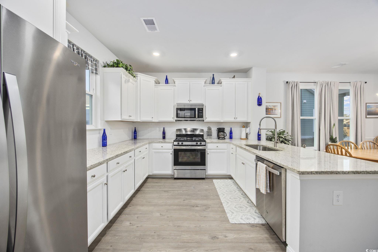
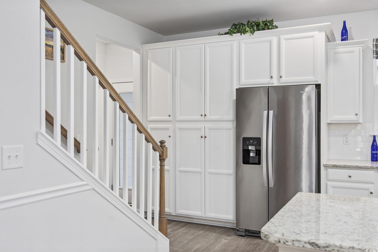
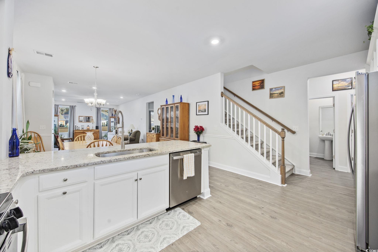
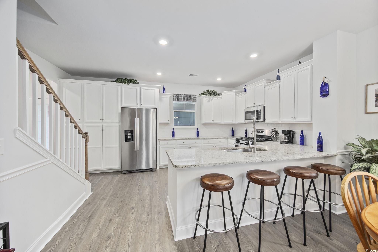
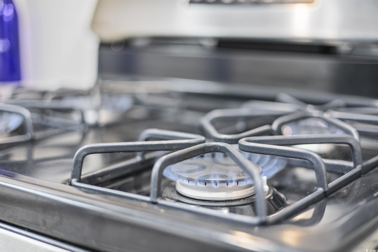
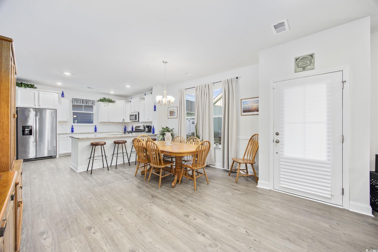
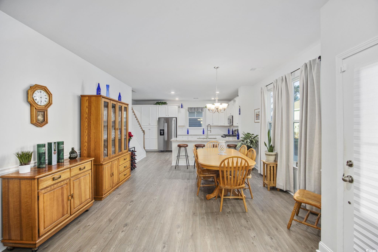
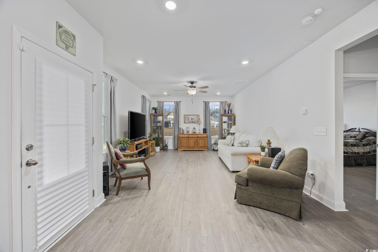
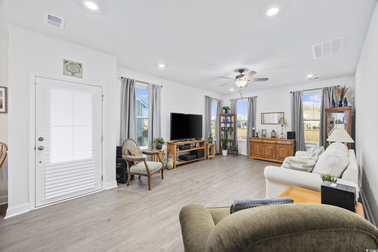
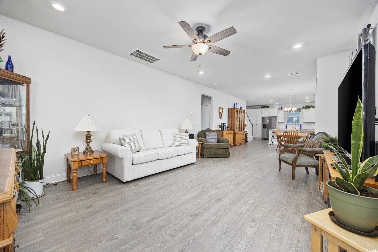
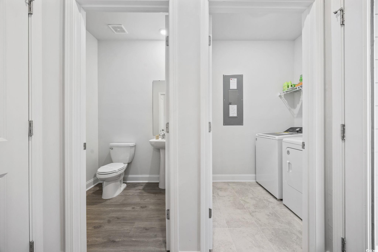
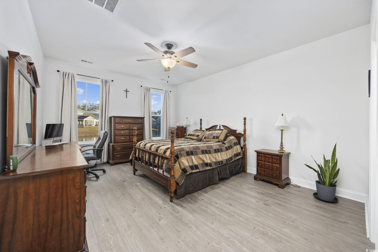
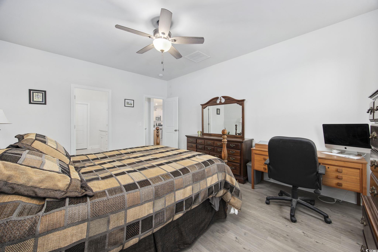

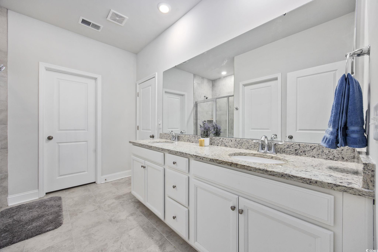
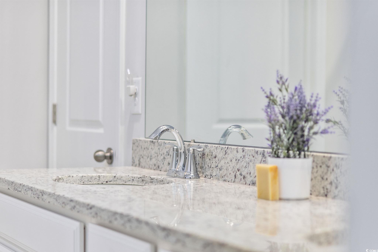
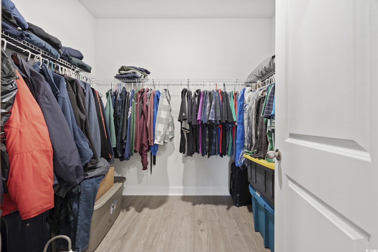
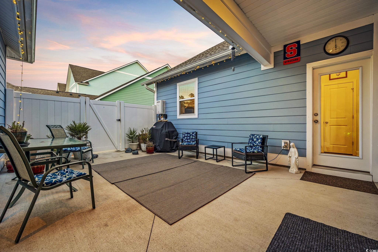
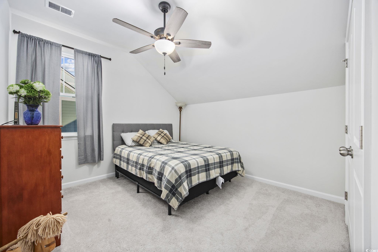
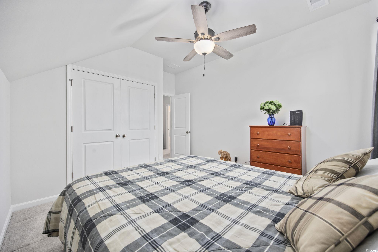
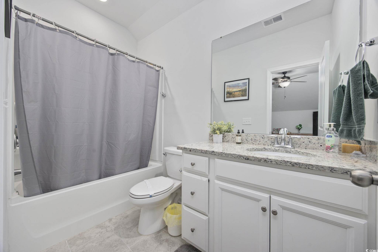
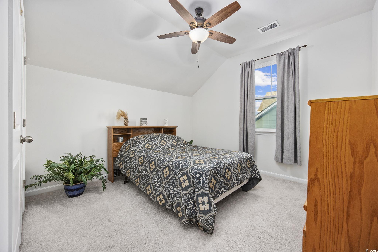
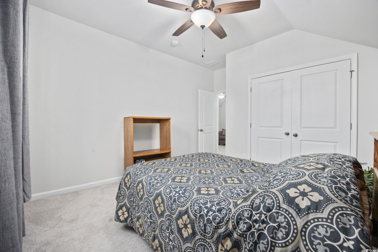
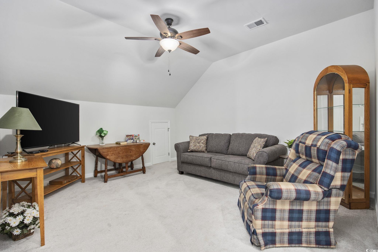
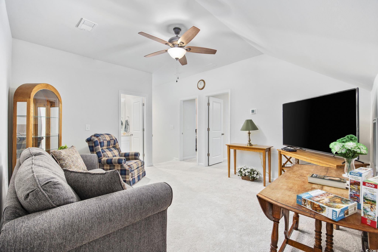
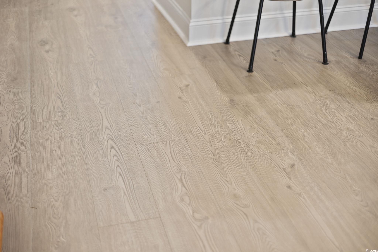
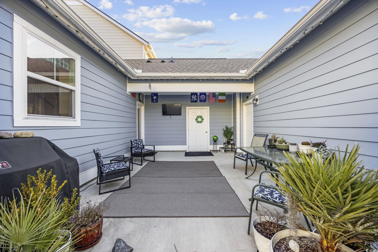
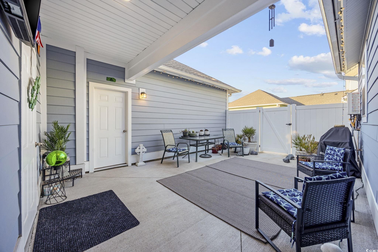
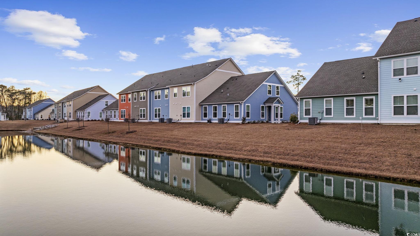
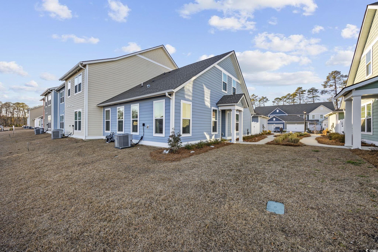
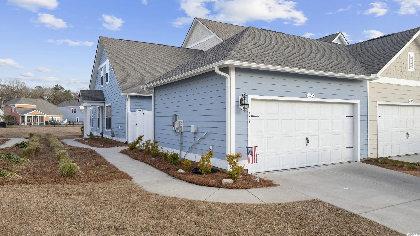
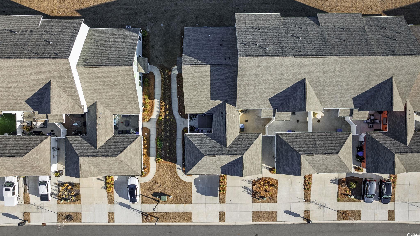
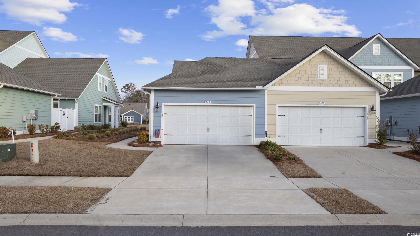
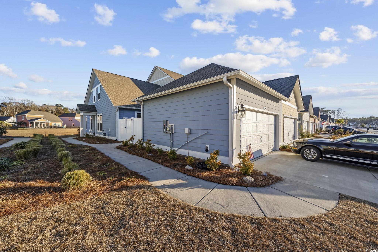

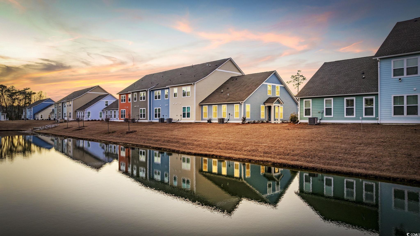
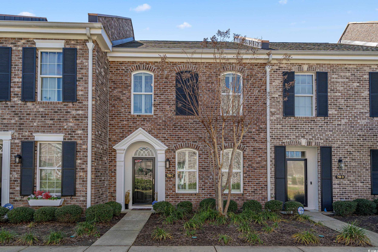
 MLS# 2512522
MLS# 2512522 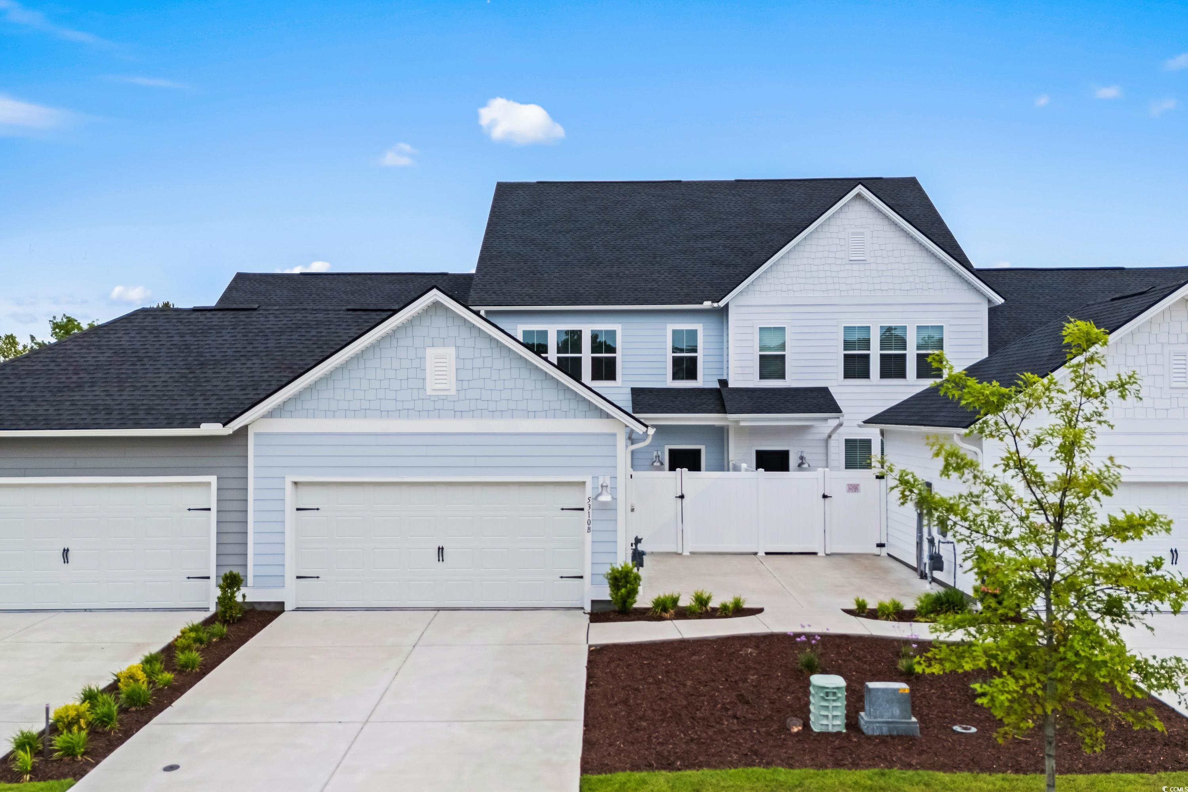
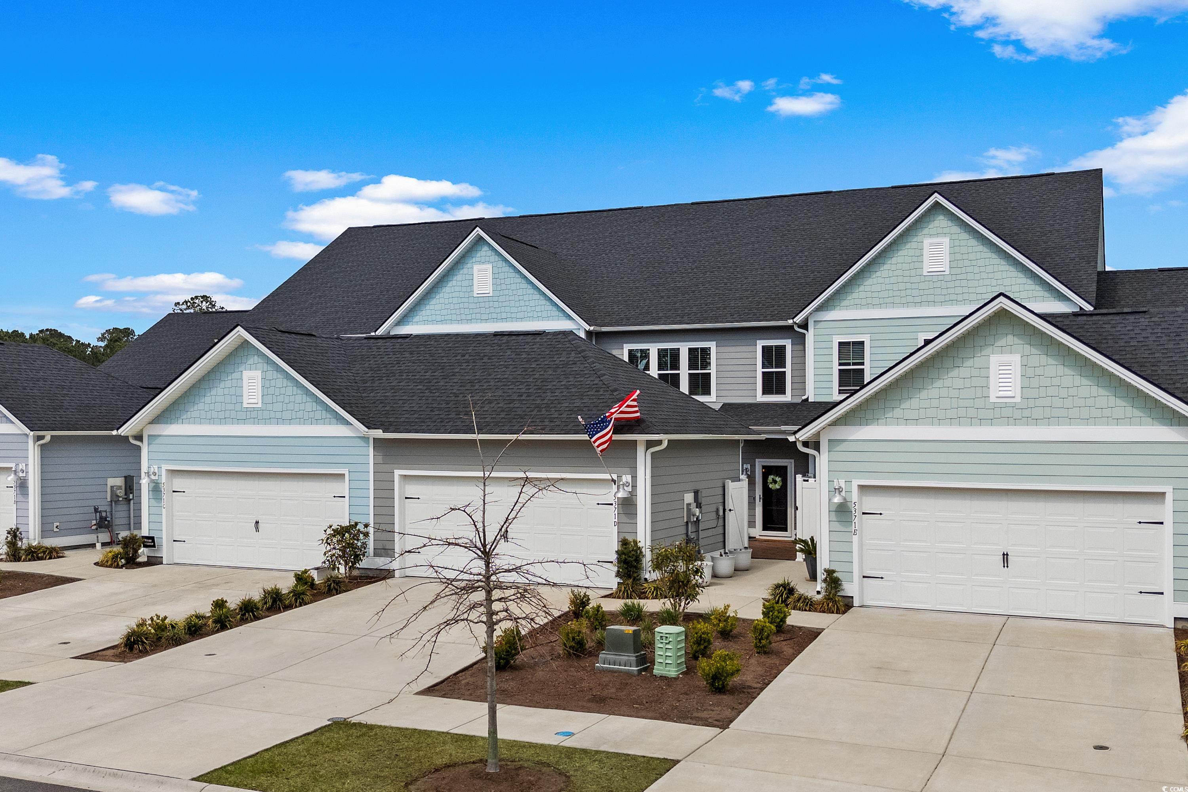
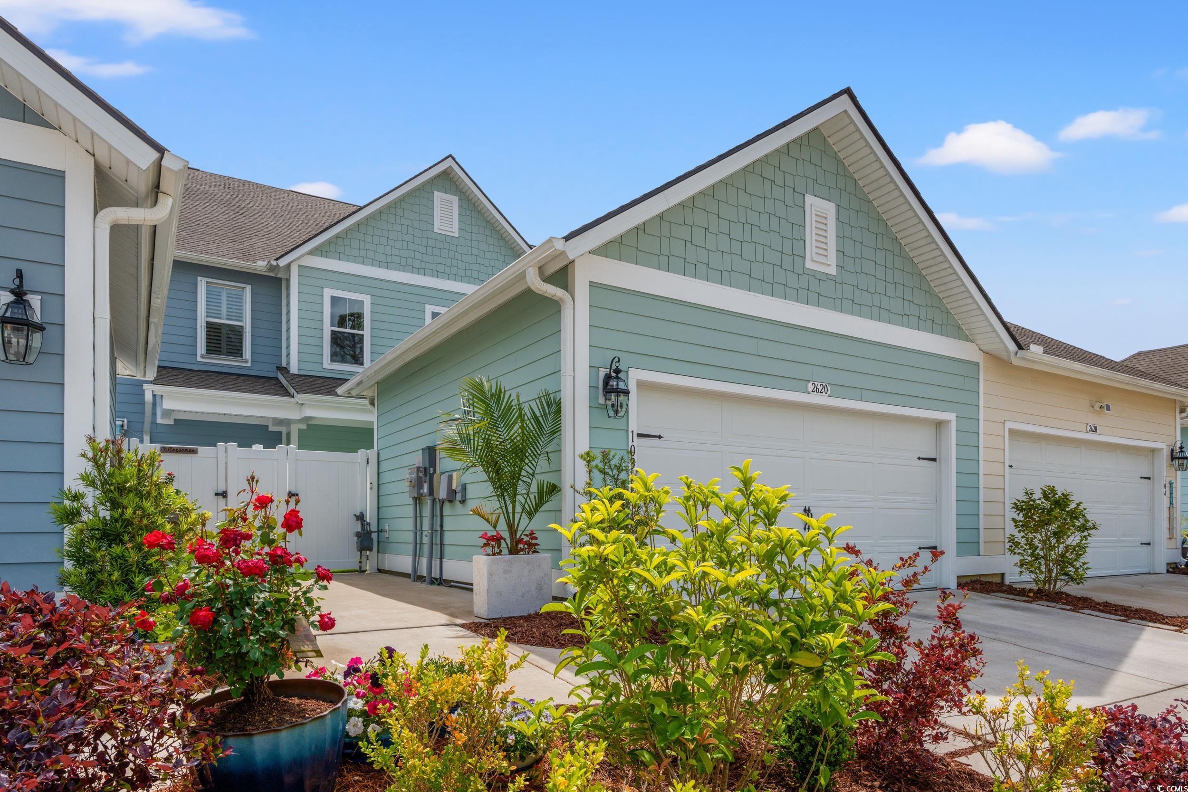
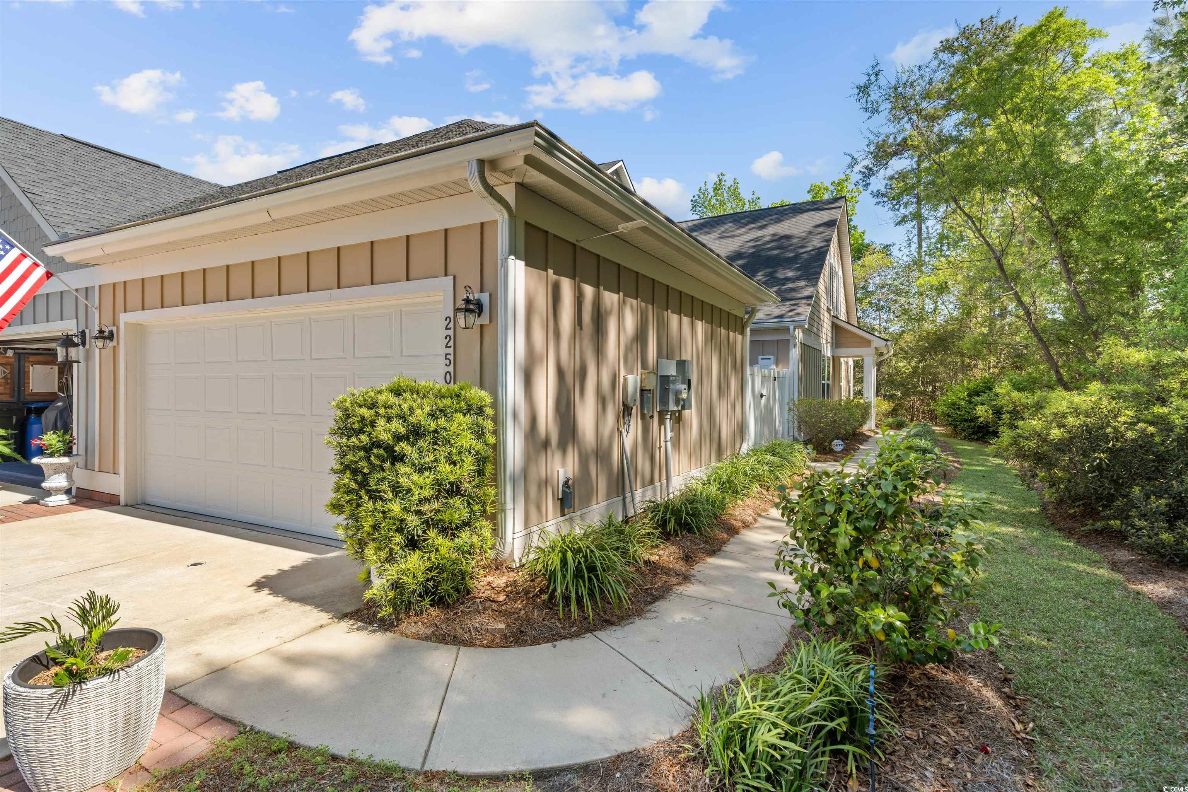
 Provided courtesy of © Copyright 2025 Coastal Carolinas Multiple Listing Service, Inc.®. Information Deemed Reliable but Not Guaranteed. © Copyright 2025 Coastal Carolinas Multiple Listing Service, Inc.® MLS. All rights reserved. Information is provided exclusively for consumers’ personal, non-commercial use, that it may not be used for any purpose other than to identify prospective properties consumers may be interested in purchasing.
Images related to data from the MLS is the sole property of the MLS and not the responsibility of the owner of this website. MLS IDX data last updated on 07-24-2025 8:19 AM EST.
Any images related to data from the MLS is the sole property of the MLS and not the responsibility of the owner of this website.
Provided courtesy of © Copyright 2025 Coastal Carolinas Multiple Listing Service, Inc.®. Information Deemed Reliable but Not Guaranteed. © Copyright 2025 Coastal Carolinas Multiple Listing Service, Inc.® MLS. All rights reserved. Information is provided exclusively for consumers’ personal, non-commercial use, that it may not be used for any purpose other than to identify prospective properties consumers may be interested in purchasing.
Images related to data from the MLS is the sole property of the MLS and not the responsibility of the owner of this website. MLS IDX data last updated on 07-24-2025 8:19 AM EST.
Any images related to data from the MLS is the sole property of the MLS and not the responsibility of the owner of this website.