Longs, SC 29568
- 3Beds
- 3Full Baths
- N/AHalf Baths
- 2,174SqFt
- 2008Year Built
- 0.18Acres
- MLS# 2502751
- Residential
- Detached
- Active
- Approx Time on Market5 months, 17 days
- AreaLongs To Little River Area--North of 9 Between Waccamaw River & Rt. 57
- CountyHorry
- Subdivision Sun Colony
Overview
Very Unique and special purchase in Sun Colony: This WATERFRONT home with a retaining wall is on a Corner lot has a circular extended driveway to host all your guests. Small covered front porch. Entry foyer. Open floor plan ready for fun, work, or relaxation. This home has 3 bedrooms, and 3 baths and is a split floorplan home. Family room 17'x27' with backyard water views. Formal dining room. Vaulted Ceilings, ceiling fans. The design of the floorplan was changed prior to building, and the owner expanded the primary bedroom, walk-in closet, bath and shower. There are 2 other bedrooms and two more baths. The 3rd bedroom is where the garage would have been along with a huge inside storage and laundry room. See for yourself, how this may be the home for you ! All on one level living. Gourmet Kitchen, HUGE gas stove, stainless steel appliances along with a breakfast bar and a dining area overlooking nature. This Home is an Entertainer's delight with an outside covered porch (10x15), and an extended concrete patio overlooking the water. Also has a concrete bulkhead with mature lush landscaping featuring palms, shrubs, and other blooms. Hot water spigot on the exterior. Sun Colony is a quaint neighborhood with a sense of community featuring a clubhouse, outdoor pool, hot tub, billiard and fitness rooms, restrooms, and a meeting area. Great for hosting your festive social events for every age throughout the year. Convenient location less than 7 miles to the oceanfront of Cherry Grove Beach, plenty of golf within 5 minutes, along with Restaurants, Shopping and Healthcare Facilities. Close to Hwy 31, Hwy 9, and NC. **Showings after 1pm only please.
Agriculture / Farm
Grazing Permits Blm: ,No,
Horse: No
Grazing Permits Forest Service: ,No,
Grazing Permits Private: ,No,
Irrigation Water Rights: ,No,
Farm Credit Service Incl: ,No,
Crops Included: ,No,
Association Fees / Info
Hoa Frequency: Monthly
Hoa Fees: 153
Hoa: Yes
Hoa Includes: Internet, LegalAccounting, Pools, RecreationFacilities
Community Features: Clubhouse, RecreationArea, LongTermRentalAllowed, Pool
Assoc Amenities: Clubhouse, OwnerAllowedMotorcycle, PetRestrictions
Bathroom Info
Total Baths: 3.00
Fullbaths: 3
Room Dimensions
GreatRoom: 27x17
Kitchen: 19x10
Room Features
DiningRoom: SeparateFormalDiningRoom
FamilyRoom: CeilingFans, VaultedCeilings
Kitchen: BreakfastBar, BreakfastArea, CeilingFans, KitchenExhaustFan, Pantry, StainlessSteelAppliances
Other: BedroomOnMainLevel, EntranceFoyer
Bedroom Info
Beds: 3
Building Info
New Construction: No
Levels: One
Year Built: 2008
Mobile Home Remains: ,No,
Zoning: PUD
Style: PatioHome
Construction Materials: VinylSiding
Builder Model: The Harrison
Buyer Compensation
Exterior Features
Spa: No
Patio and Porch Features: Patio
Pool Features: Community, OutdoorPool
Foundation: Slab
Exterior Features: HandicapAccessible, Patio
Financial
Lease Renewal Option: ,No,
Garage / Parking
Parking Capacity: 5
Garage: No
Carport: No
Parking Type: Driveway, Boat
Open Parking: No
Attached Garage: No
Green / Env Info
Green Energy Efficient: Doors, Windows
Interior Features
Floor Cover: Carpet, Tile, Wood
Door Features: InsulatedDoors
Fireplace: No
Laundry Features: WasherHookup
Furnished: Unfurnished
Interior Features: AirFiltration, Attic, HandicapAccess, PullDownAtticStairs, PermanentAtticStairs, SplitBedrooms, BreakfastBar, BedroomOnMainLevel, BreakfastArea, EntranceFoyer, StainlessSteelAppliances
Appliances: Dishwasher, Disposal, Range, Refrigerator, RangeHood, Dryer, Washer
Lot Info
Lease Considered: ,No,
Lease Assignable: ,No,
Acres: 0.18
Lot Size: 75x97x80x107
Land Lease: No
Lot Description: CornerLot, LakeFront, OutsideCityLimits, PondOnLot
Misc
Pool Private: No
Pets Allowed: OwnerOnly, Yes
Offer Compensation
Other School Info
Property Info
County: Horry
View: No
Senior Community: No
Stipulation of Sale: None
Habitable Residence: ,No,
Property Sub Type Additional: Detached
Property Attached: No
Security Features: SecuritySystem, SmokeDetectors
Disclosures: CovenantsRestrictionsDisclosure,SellerDisclosure
Rent Control: No
Construction: Resale
Room Info
Basement: ,No,
Sold Info
Sqft Info
Building Sqft: 2349
Living Area Source: Estimated
Sqft: 2174
Tax Info
Unit Info
Utilities / Hvac
Heating: Central, Electric
Cooling: CentralAir
Electric On Property: No
Cooling: Yes
Utilities Available: CableAvailable, ElectricityAvailable, NaturalGasAvailable, PhoneAvailable, SewerAvailable, UndergroundUtilities, WaterAvailable
Heating: Yes
Water Source: Public
Waterfront / Water
Waterfront: Yes
Waterfront Features: Pond
Directions
PLUG it in your favorite maps or WAZE app.Courtesy of Seaside Realty
Real Estate Websites by Dynamic IDX, LLC
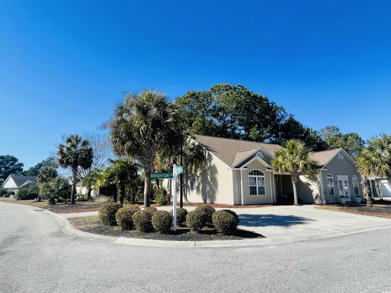

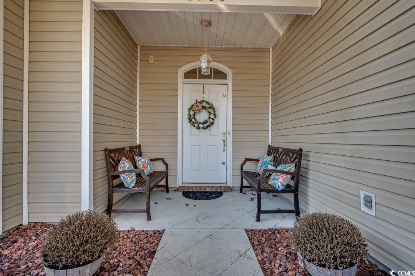
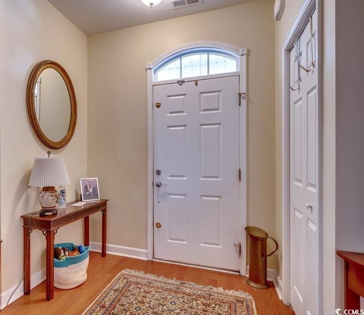
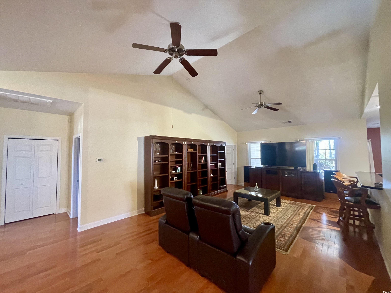
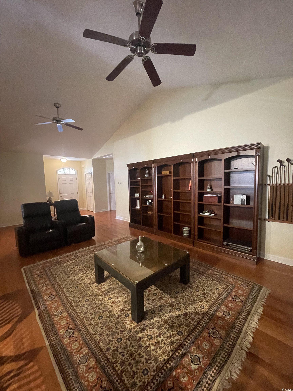




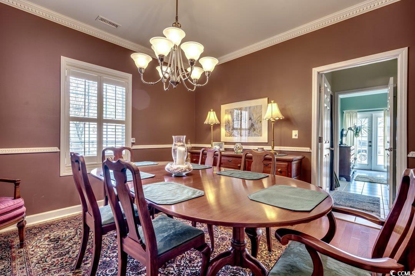
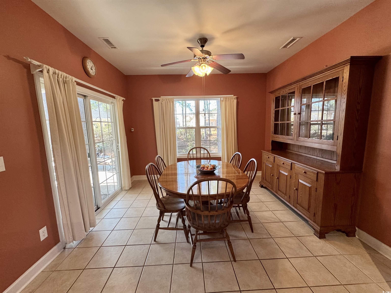

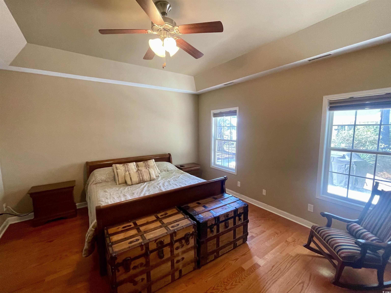
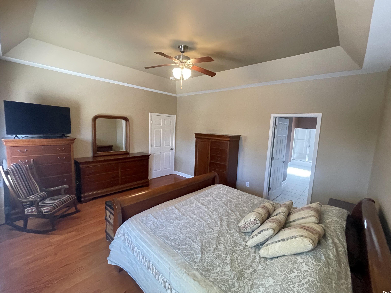
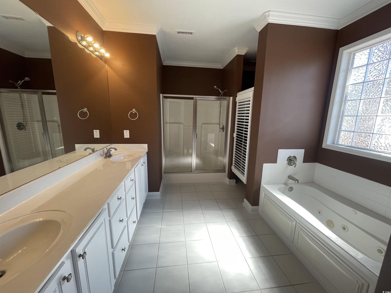
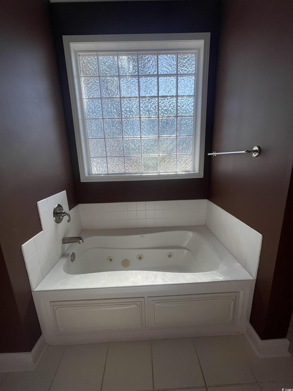
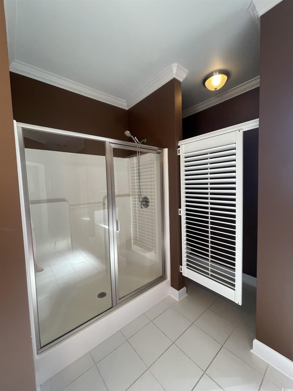
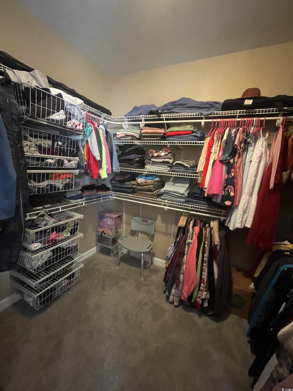

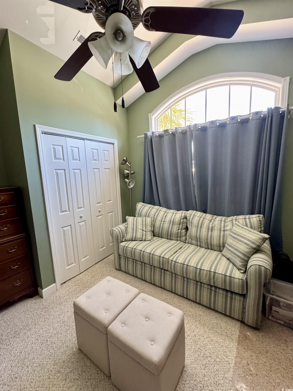
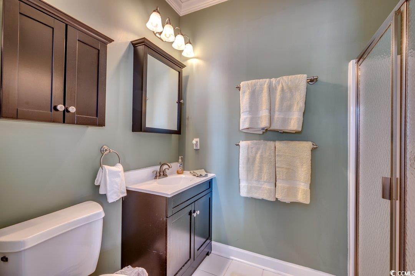

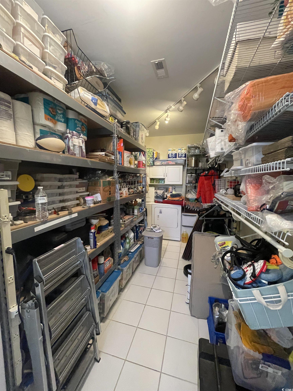
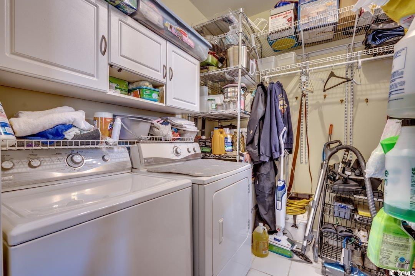
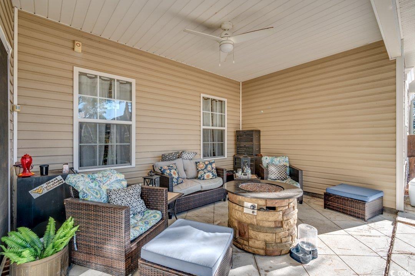
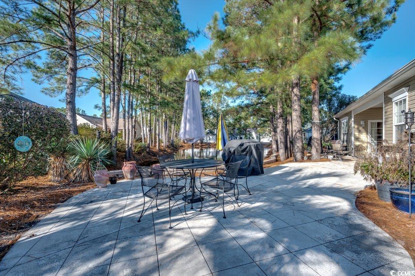
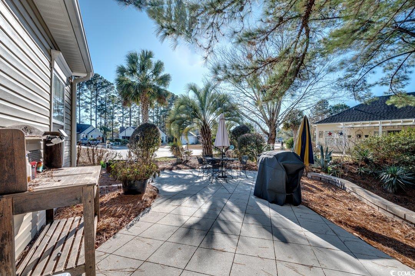
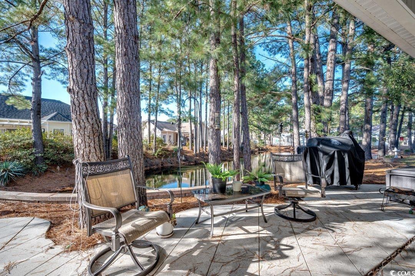
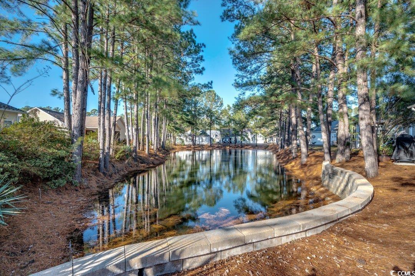

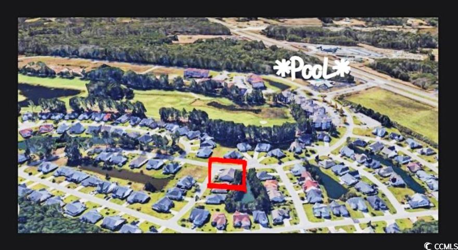

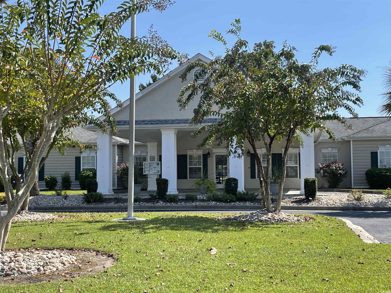
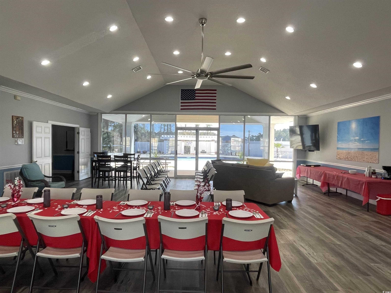
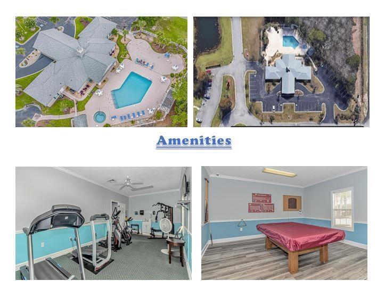

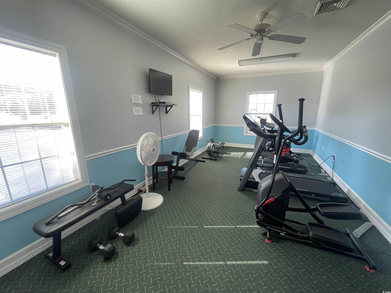
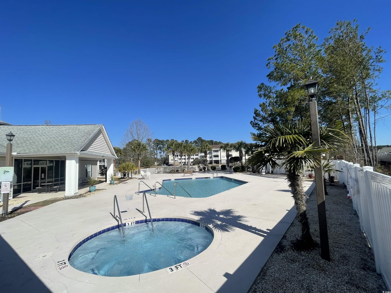
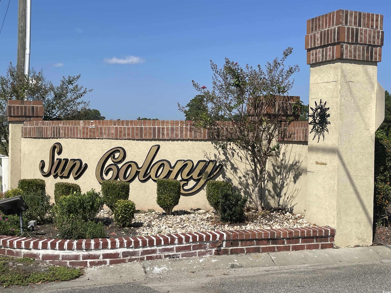
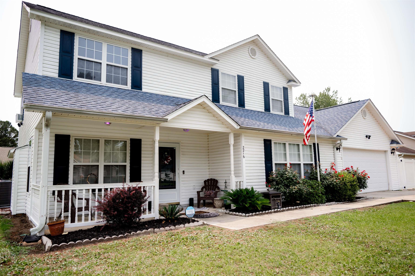
 MLS# 2517568
MLS# 2517568 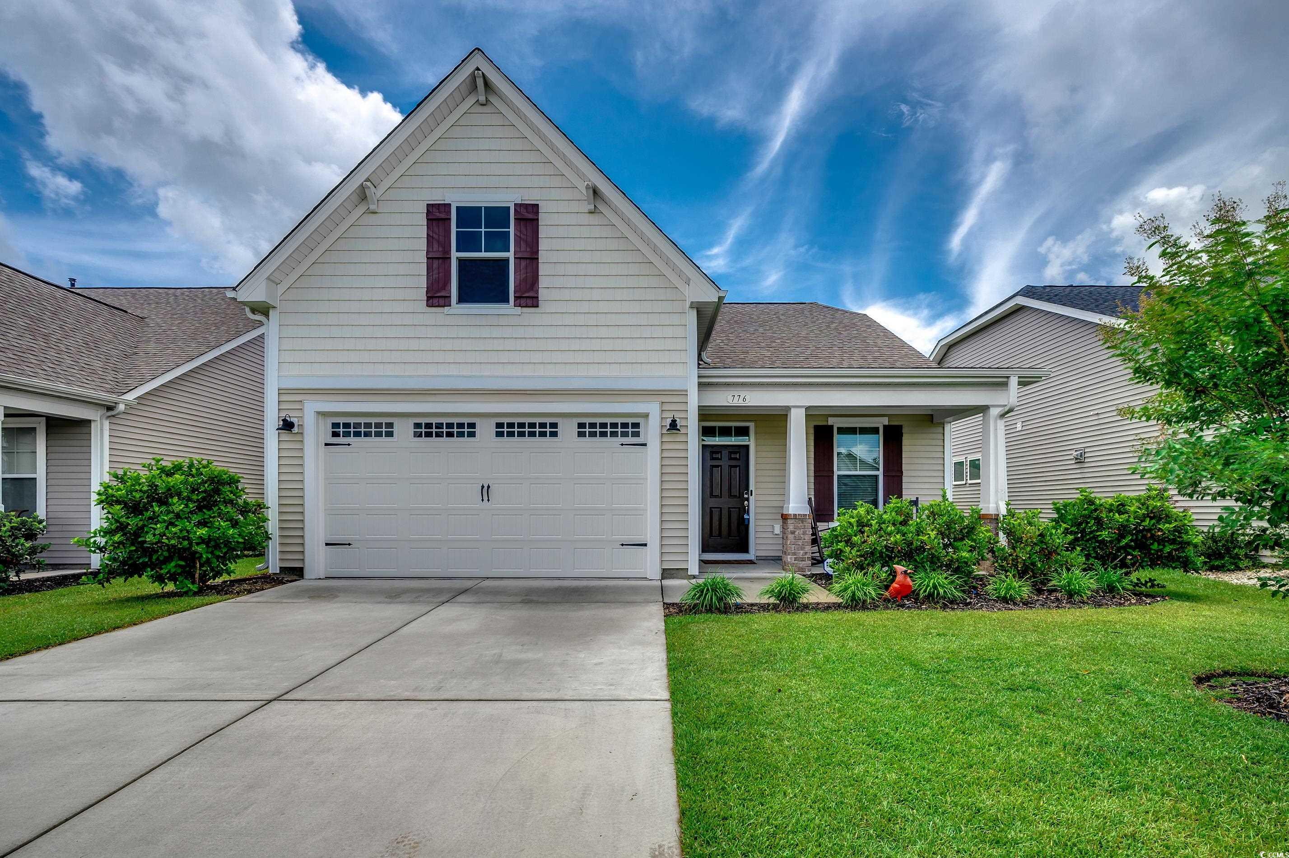
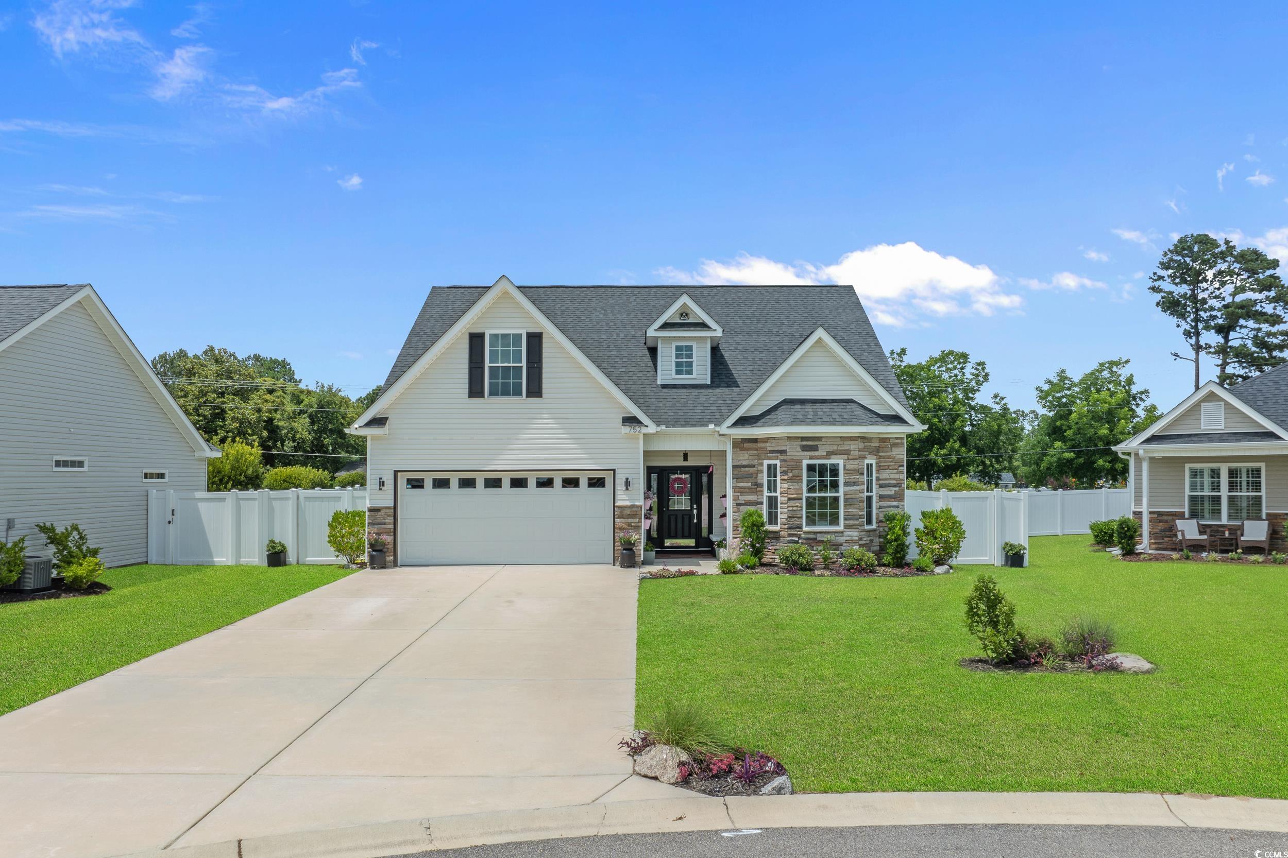
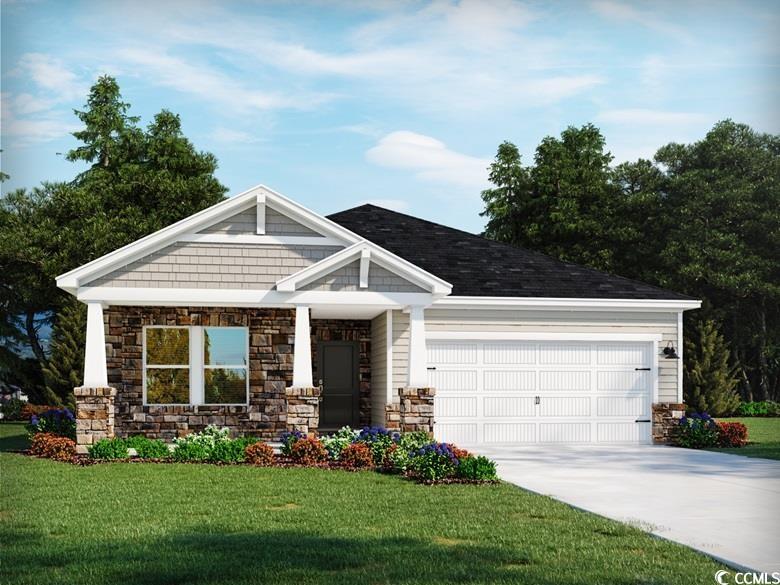
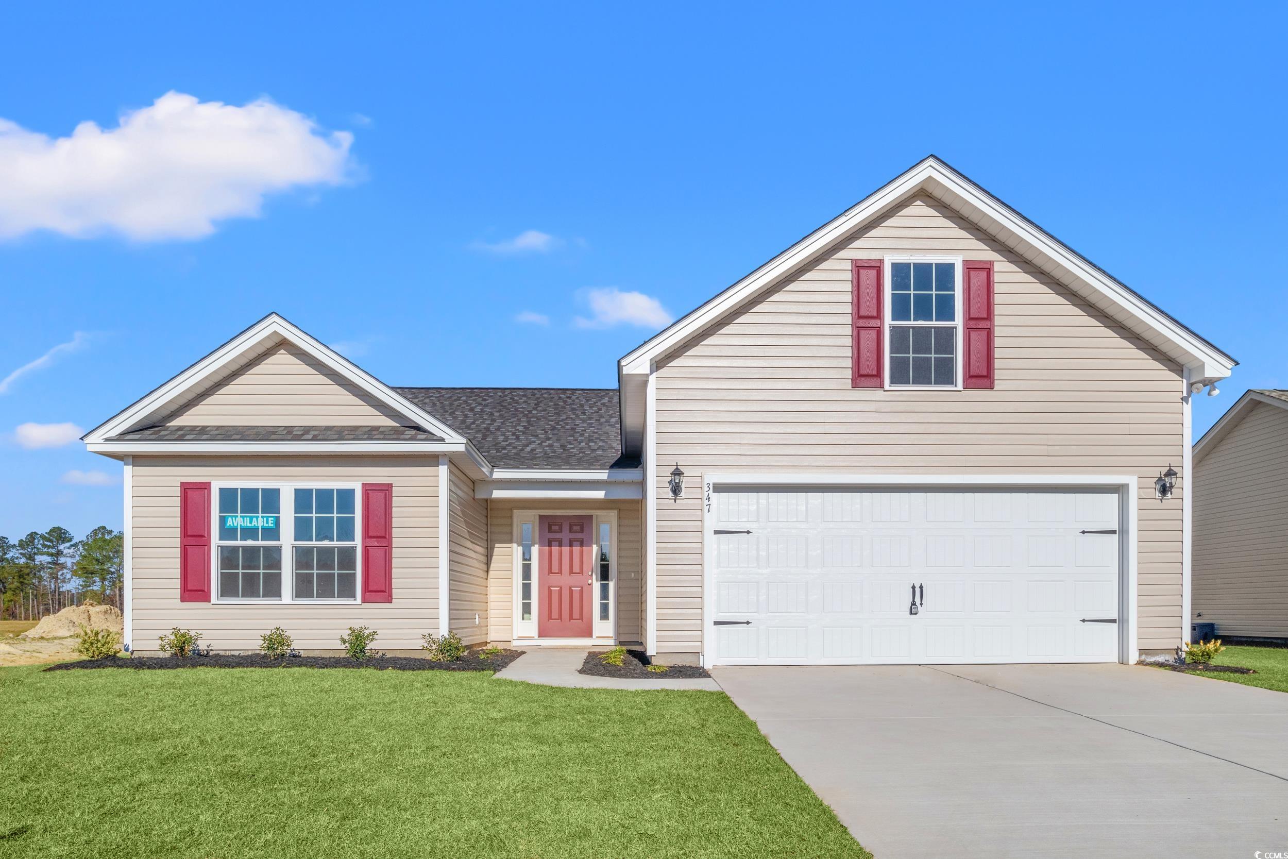
 Provided courtesy of © Copyright 2025 Coastal Carolinas Multiple Listing Service, Inc.®. Information Deemed Reliable but Not Guaranteed. © Copyright 2025 Coastal Carolinas Multiple Listing Service, Inc.® MLS. All rights reserved. Information is provided exclusively for consumers’ personal, non-commercial use, that it may not be used for any purpose other than to identify prospective properties consumers may be interested in purchasing.
Images related to data from the MLS is the sole property of the MLS and not the responsibility of the owner of this website. MLS IDX data last updated on 07-20-2025 11:15 PM EST.
Any images related to data from the MLS is the sole property of the MLS and not the responsibility of the owner of this website.
Provided courtesy of © Copyright 2025 Coastal Carolinas Multiple Listing Service, Inc.®. Information Deemed Reliable but Not Guaranteed. © Copyright 2025 Coastal Carolinas Multiple Listing Service, Inc.® MLS. All rights reserved. Information is provided exclusively for consumers’ personal, non-commercial use, that it may not be used for any purpose other than to identify prospective properties consumers may be interested in purchasing.
Images related to data from the MLS is the sole property of the MLS and not the responsibility of the owner of this website. MLS IDX data last updated on 07-20-2025 11:15 PM EST.
Any images related to data from the MLS is the sole property of the MLS and not the responsibility of the owner of this website.