Conway, SC 29527
- 3Beds
- 2Full Baths
- N/AHalf Baths
- 1,450SqFt
- 2016Year Built
- 0.23Acres
- MLS# 2502412
- Residential
- Detached
- Sold
- Approx Time on Market4 months, 4 days
- AreaConway Central Between 501& 9th Ave / South of 501
- CountyHorry
- Subdivision New Castle
Overview
Located in the natural gas section of New Castle, this single story home is a must see. If you have been looking for the opportunity for a gas cooktop, as well as gas heat and an on demand gas water heater, without having a community HOA, this home checks the boxes. As you pull up you will be welcomed by the nicely manicured yard with landscape curbing and a convenient electric awing to shade the front porch. Upon entering you will be embraced by all of the comforts of this perfectly equipped home. The open concept living and dining area provides a spacious feel with high ceilings and natural light throughout. Adjacent to the living space you will find the nicely upgraded kitchen with stainless appliances, granite counters, under cabinet lighting and a tile backsplash. The split bedroom floor plan allows for a convenient area for guests with two bedrooms and a full bath on one side of the home, while the owners suite sits quietly on the other. The garage provides a great space for a workshop or a hobbyists dream. This insulated space offers extra storage shelving as well as pull down steps for above garage storage, a utility sink, and has a 12,000-BTU heated and cooling system. Additional storage is also featured in the 10 x 12 storage shed on the back of the property. With blinds to keep you comfortable any time of day, the fully screened porch gives a serene setting to overlook the private backyard. The home also features an advanced irrigation system, an underground dog fence, a five camera security system, and so much more! Just minutes from downtown Conway, this home is ready to welcome you!
Sale Info
Listing Date: 01-31-2025
Sold Date: 06-05-2025
Aprox Days on Market:
4 month(s), 4 day(s)
Listing Sold:
1 month(s), 22 day(s) ago
Asking Price: $319,900
Selling Price: $300,000
Price Difference:
Reduced By $9,990
Agriculture / Farm
Grazing Permits Blm: ,No,
Horse: No
Grazing Permits Forest Service: ,No,
Grazing Permits Private: ,No,
Irrigation Water Rights: ,No,
Farm Credit Service Incl: ,No,
Crops Included: ,No,
Association Fees / Info
Hoa Frequency: Monthly
Hoa: No
Bathroom Info
Total Baths: 2.00
Fullbaths: 2
Room Features
FamilyRoom: CeilingFans, VaultedCeilings
Kitchen: BreakfastArea, Pantry, StainlessSteelAppliances, SolidSurfaceCounters
Other: BedroomOnMainLevel
Bedroom Info
Beds: 3
Building Info
New Construction: No
Levels: One
Year Built: 2016
Mobile Home Remains: ,No,
Zoning: RES
Style: Ranch
Buyer Compensation
Exterior Features
Spa: No
Patio and Porch Features: Porch, Screened
Foundation: Slab
Exterior Features: Storage
Financial
Lease Renewal Option: ,No,
Garage / Parking
Parking Capacity: 4
Garage: Yes
Carport: No
Parking Type: Attached, Garage, TwoCarGarage
Open Parking: No
Attached Garage: Yes
Garage Spaces: 2
Green / Env Info
Interior Features
Fireplace: No
Laundry Features: WasherHookup
Furnished: Unfurnished
Interior Features: SplitBedrooms, BedroomOnMainLevel, BreakfastArea, StainlessSteelAppliances, SolidSurfaceCounters
Appliances: Dishwasher, Microwave, Range, Refrigerator
Lot Info
Lease Considered: ,No,
Lease Assignable: ,No,
Acres: 0.23
Land Lease: No
Misc
Pool Private: No
Offer Compensation
Other School Info
Property Info
County: Horry
View: No
Senior Community: No
Stipulation of Sale: None
Habitable Residence: ,No,
Property Sub Type Additional: Detached
Property Attached: No
Security Features: SecuritySystem
Rent Control: No
Construction: Resale
Room Info
Basement: ,No,
Sold Info
Sold Date: 2025-06-05T00:00:00
Sqft Info
Building Sqft: 1850
Living Area Source: PublicRecords
Sqft: 1450
Tax Info
Unit Info
Utilities / Hvac
Heating: Electric, Gas
Electric On Property: No
Cooling: No
Utilities Available: ElectricityAvailable, NaturalGasAvailable, SewerAvailable, WaterAvailable
Heating: Yes
Water Source: Public
Waterfront / Water
Waterfront: No
Schools
Elem: Pee Dee Elementary School
Middle: Whittemore Park Middle School
High: Conway High School
Directions
From downtown Conway via Cates Bay Highway, Turn Right onto Augustus Drive into the New Castle Community, Continue on Augustus to Abberbury Drive and turn left, home will be at 1460 Abberbury on right.Courtesy of Re/max Southern Shores - Cell: 843-283-4197
Real Estate Websites by Dynamic IDX, LLC
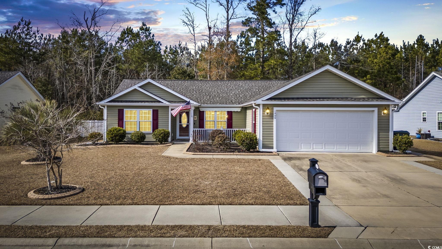
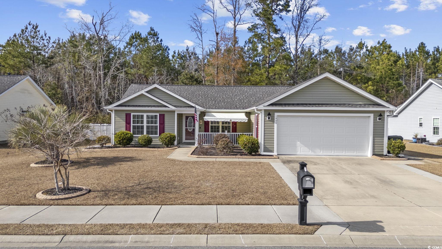
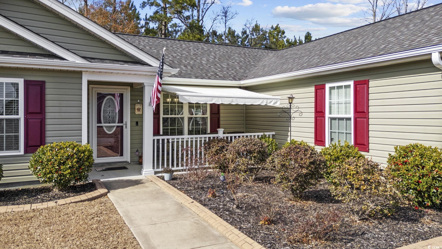
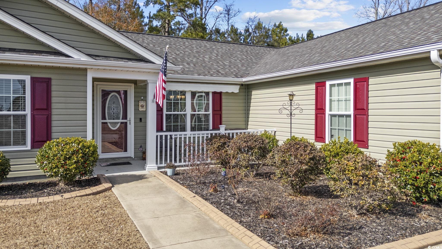
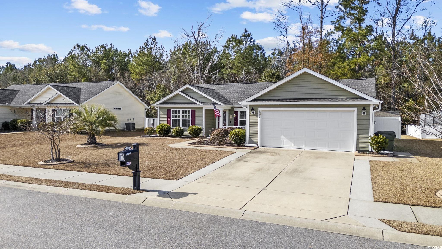
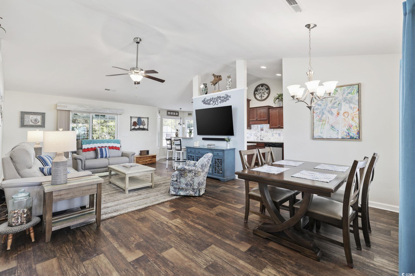
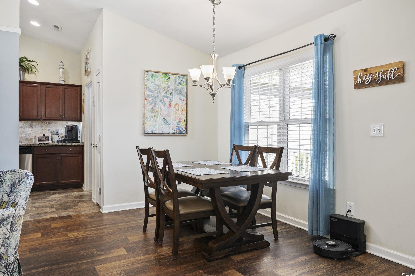
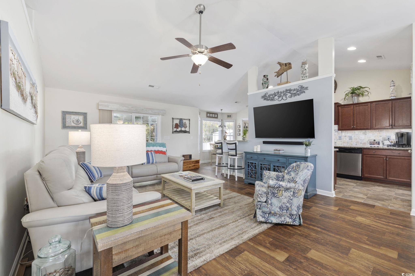

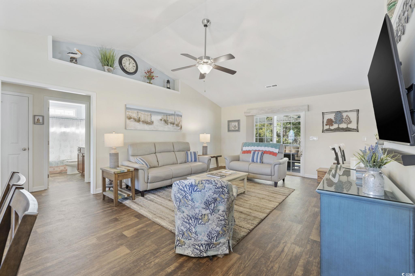
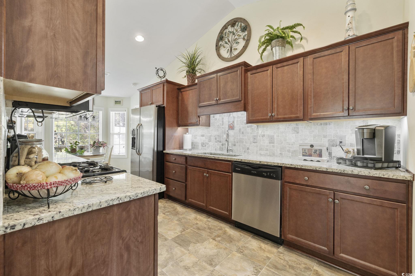
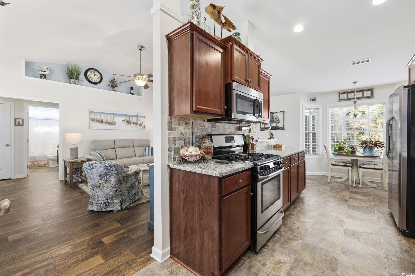
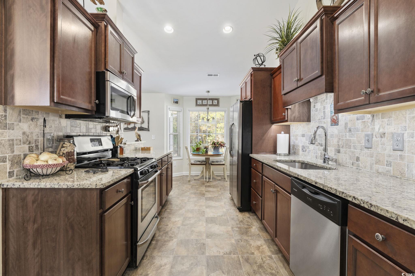
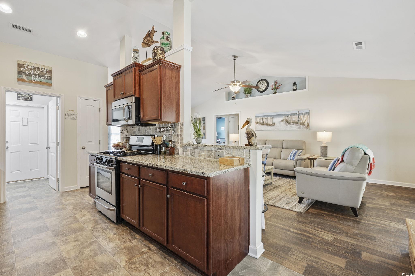
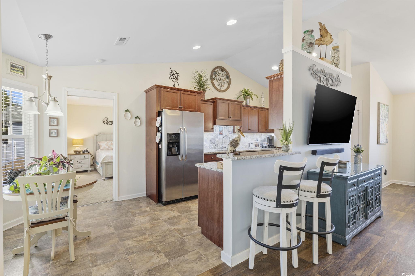
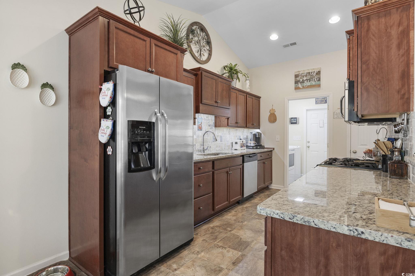
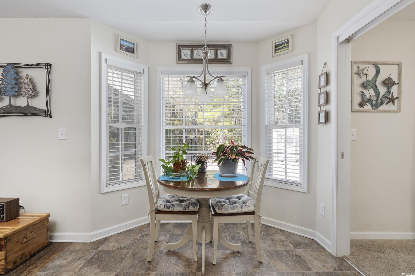

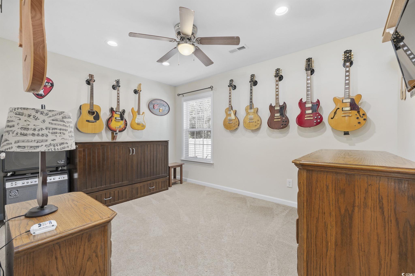
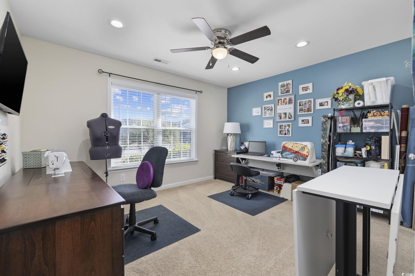
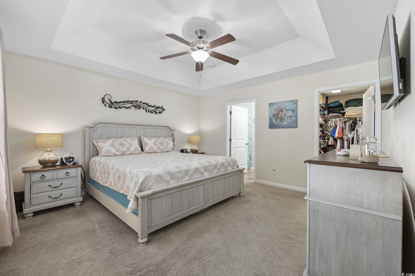
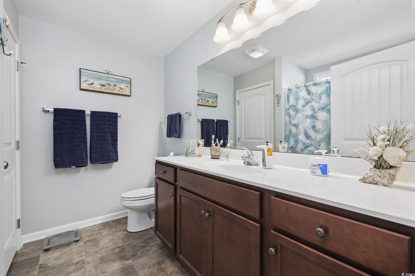
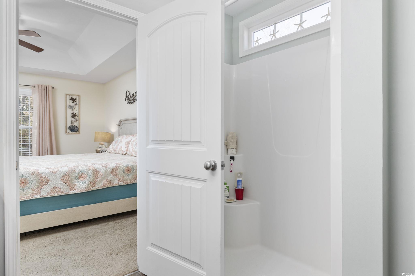
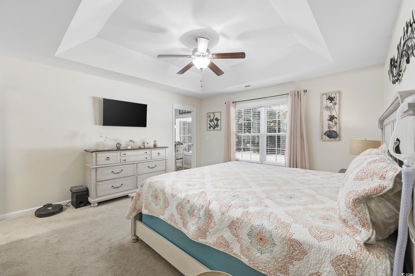


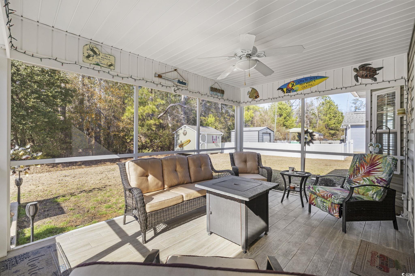
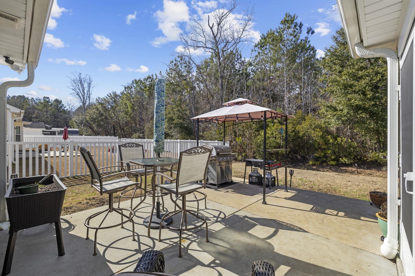

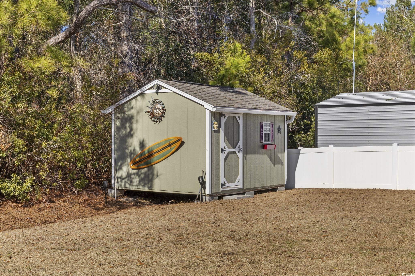
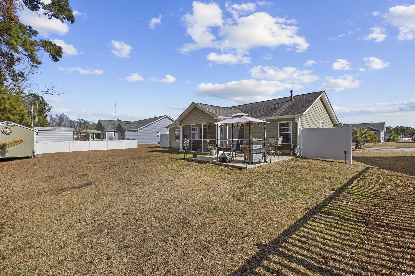
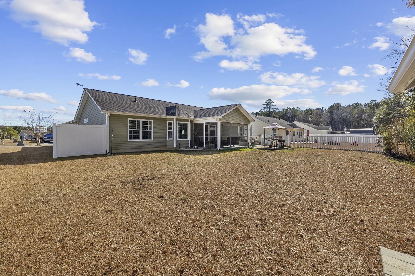
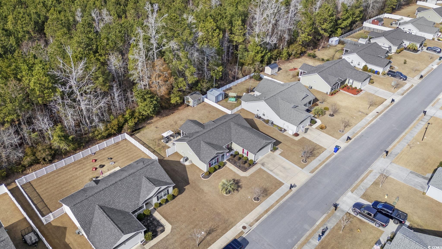

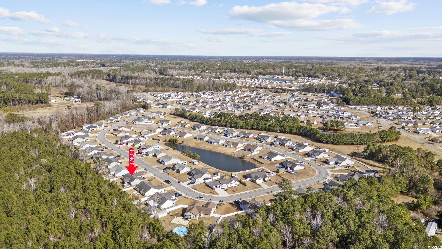



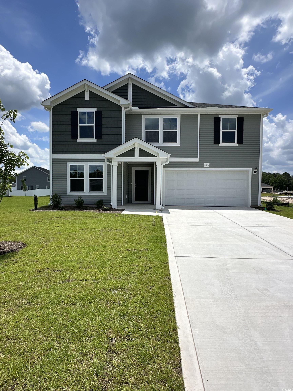
 MLS# 2515945
MLS# 2515945 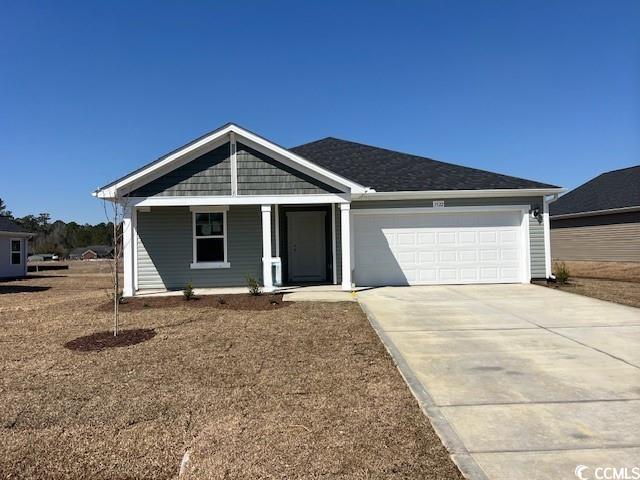
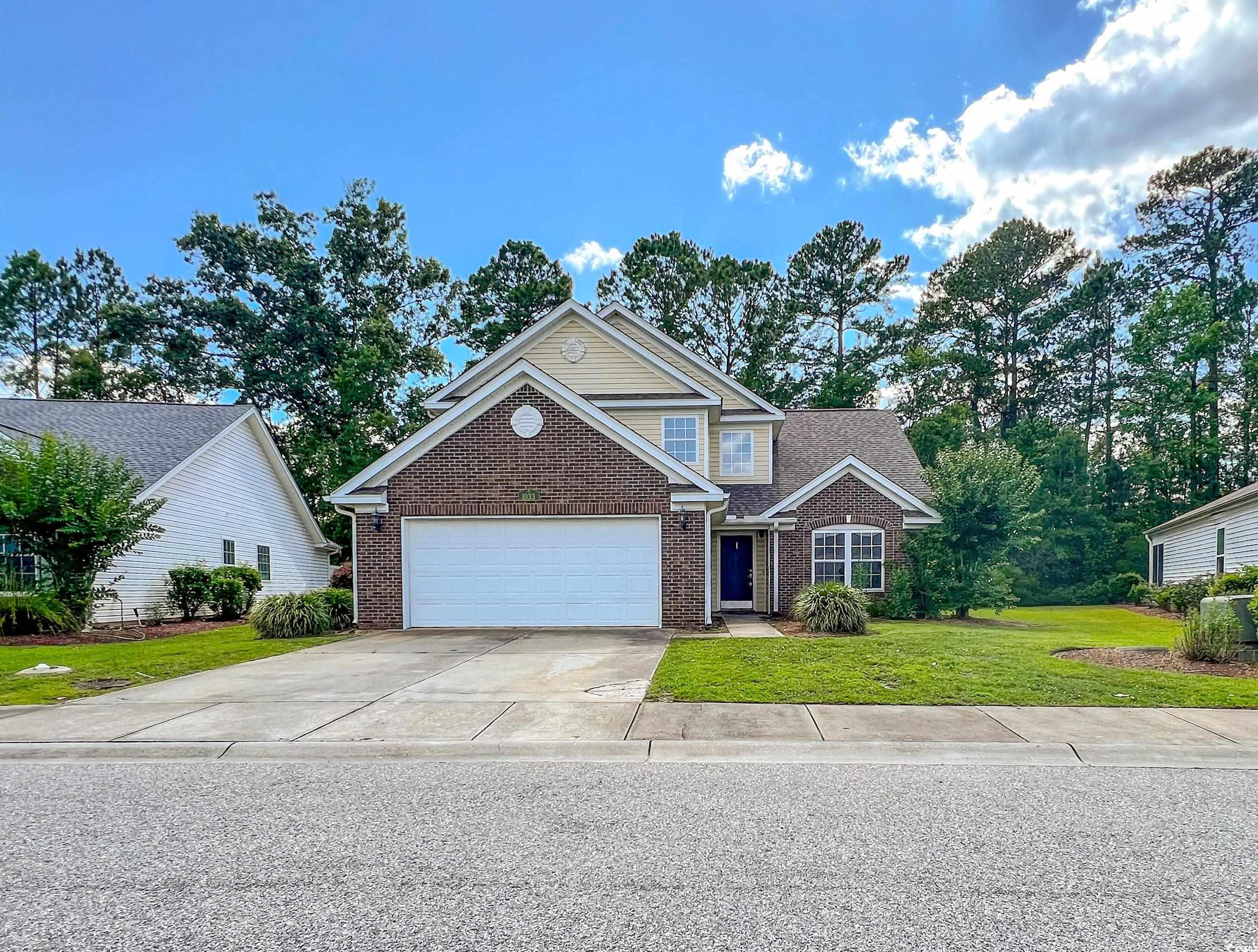
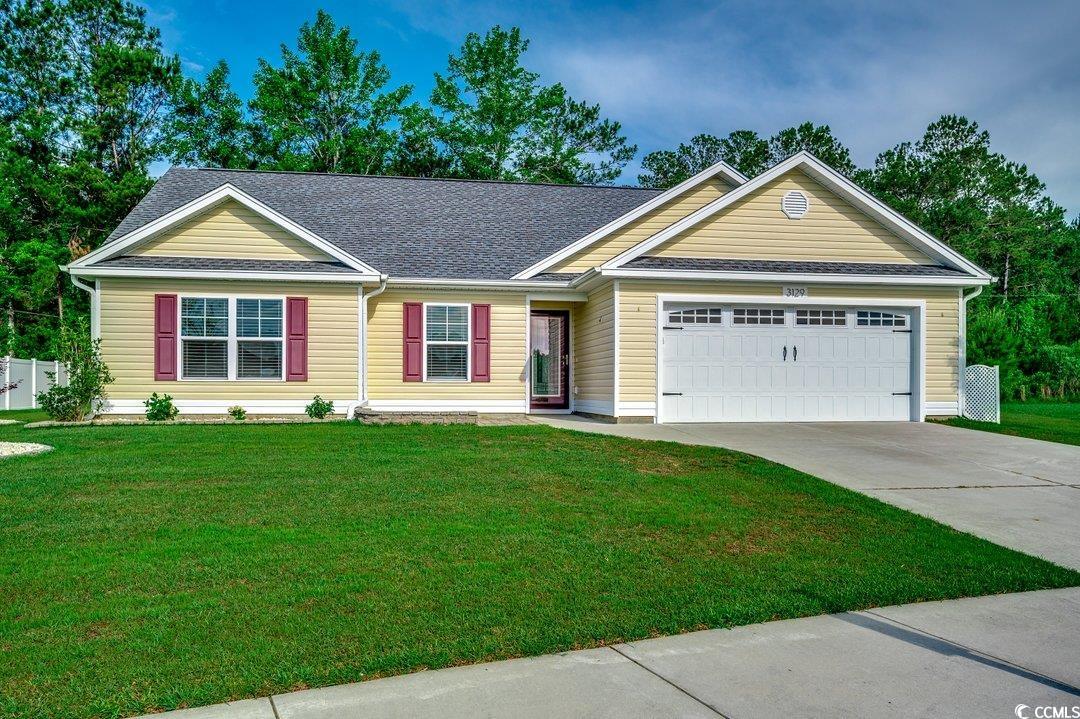

 Provided courtesy of © Copyright 2025 Coastal Carolinas Multiple Listing Service, Inc.®. Information Deemed Reliable but Not Guaranteed. © Copyright 2025 Coastal Carolinas Multiple Listing Service, Inc.® MLS. All rights reserved. Information is provided exclusively for consumers’ personal, non-commercial use, that it may not be used for any purpose other than to identify prospective properties consumers may be interested in purchasing.
Images related to data from the MLS is the sole property of the MLS and not the responsibility of the owner of this website. MLS IDX data last updated on 07-27-2025 11:32 AM EST.
Any images related to data from the MLS is the sole property of the MLS and not the responsibility of the owner of this website.
Provided courtesy of © Copyright 2025 Coastal Carolinas Multiple Listing Service, Inc.®. Information Deemed Reliable but Not Guaranteed. © Copyright 2025 Coastal Carolinas Multiple Listing Service, Inc.® MLS. All rights reserved. Information is provided exclusively for consumers’ personal, non-commercial use, that it may not be used for any purpose other than to identify prospective properties consumers may be interested in purchasing.
Images related to data from the MLS is the sole property of the MLS and not the responsibility of the owner of this website. MLS IDX data last updated on 07-27-2025 11:32 AM EST.
Any images related to data from the MLS is the sole property of the MLS and not the responsibility of the owner of this website.