Myrtle Beach, SC 29579
- 3Beds
- 3Full Baths
- N/AHalf Baths
- 2,811SqFt
- 2005Year Built
- 9-102Unit #
- MLS# 2502256
- Residential
- Condominium
- Sold
- Approx Time on Market1 month, 23 days
- AreaConway To Myrtle Beach Area--Between 90 & Waterway Redhill/grande Dunes
- CountyHorry
- Subdivision Grande Dunes - Villa Firenze
Overview
PREGAME SUPER BOWL OPEN HOUSE this Saturday, Feb 8 from 11:30AM - 2:00 PM (Villa Firenze residents 11:00 AM) This is the ONE you've been waiting for in the premier gated community of Grande Dunes Golf Village with a 24 hour manned guardhouse and two entrances. Currently, this is the only first floor villa available in beautiful Villa Firenze. Pair convenience with luxury and start enjoying the best panoramic views nestled in a quiet cul de sac. Beautiful landscaped golf course retreat with breathtaking sunsets, ponds and the first hole play from the T-box to the green. Bring the outdoors inside with a fully enclosed wrap around Carolina room with 556 sq ft, adorned with crown molding and wood floors. The owners enjoyed this space as part of the home opening the French doors of its three separate entrances. This spacious corner villa also has three entrances to the outside. 3 bedrooms and 3 baths has an impressive 3367 square feet of indoor living space and 3976 total square feet. Check off all your boxes with a secured entrance, 10 ft ceilings, crown molding, custom built-ins surrounding a cozy gas fireplace, grey tile flooring, freshly painted, updated lighting fixtures, wet bar, formal dining room, oversized 2 car garage, pull down attic door, ample storage and parking. The kitchen is a chef's dream featuring granite countertops, stainless steel appliances, a cozy breakfast nook, center work island, and eat up bar. Retreat to the expansive master suite, with two walk-in closets and luxurious master bath, double vanities, a tiled walk-in shower, plus relaxing spa jacuzzi tub. Enjoy coffee on beautiful mornings in your ample outdoor patio space. Relax by your own community pool equipped with a hot tub, fire pit and grilling station or make your way to your private beach club just 5 minutes away. You'll have fun entertaining your friends and family year around at the private Ocean Club with free and secured parking for autos and golf carts. This newly renovated 25,000 square foot beach club faces the Atlantic Ocean and offers organized socials, happy hours, dining, resort style pools with chair side service plus private beach access, beach chairs and towels. Known as a golfers paradise featuring two onsite 18-hole golf courses with restaurants, one of which is the only private course designed by Nick Price. There are a number of restaurants and entertainment venues, a deep-water marina, optional boat club, Har-Tru tennis and sports facility, and miles of biking and walking trails, dog park, hospital and healthcare facilities all close by. Dont miss this incredible opportunity to live ""across the bridge"" in one of the most sought-after locations in all of the Grand Strand. This is luxury living at its finest with no yard work and where you can live like a local and play like a tourist year around!
Sale Info
Listing Date: 01-29-2025
Sold Date: 03-25-2025
Aprox Days on Market:
1 month(s), 23 day(s)
Listing Sold:
3 month(s), 27 day(s) ago
Asking Price: $729,900
Selling Price: $715,000
Price Difference:
Reduced By $14,900
Agriculture / Farm
Grazing Permits Blm: ,No,
Horse: No
Grazing Permits Forest Service: ,No,
Grazing Permits Private: ,No,
Irrigation Water Rights: ,No,
Farm Credit Service Incl: ,No,
Crops Included: ,No,
Association Fees / Info
Hoa Frequency: Monthly
Hoa Fees: 1600
Hoa: 1
Hoa Includes: AssociationManagement, CommonAreas, Insurance, Internet, LegalAccounting, MaintenanceGrounds, PestControl, Pools, RecreationFacilities, Sewer, Security, Trash, Water
Community Features: Beach, Clubhouse, CableTv, GolfCartsOk, Gated, InternetAccess, PrivateBeach, RecreationArea, TennisCourts, Golf, LongTermRentalAllowed, Pool
Assoc Amenities: BeachRights, Clubhouse, Gated, OwnerAllowedGolfCart, PrivateMembership, PetRestrictions, Security, TennisCourts, Trash, CableTv, Elevators, MaintenanceGrounds
Bathroom Info
Total Baths: 3.00
Fullbaths: 3
Room Dimensions
Bedroom1: 12.4x13.11
Bedroom2: 13.2x13.11
DiningRoom: 11.5x15.8
LivingRoom: 17x18
PrimaryBedroom: 15.3x19.10
Room Features
DiningRoom: SeparateFormalDiningRoom, LivingDiningRoom
Kitchen: BreakfastBar, BreakfastArea, KitchenIsland, Pantry, StainlessSteelAppliances, SolidSurfaceCounters
LivingRoom: CeilingFans, Fireplace, Bar
Other: BedroomOnMainLevel, EntranceFoyer
Bedroom Info
Beds: 3
Building Info
New Construction: No
Levels: One
Year Built: 2005
Mobile Home Remains: ,No,
Zoning: MF
Style: LowRise
Common Walls: EndUnit
Construction Materials: Stucco
Entry Level: 1
Buyer Compensation
Exterior Features
Spa: No
Patio and Porch Features: Patio
Pool Features: AboveGround, Community, OutdoorPool, Pool
Foundation: Slab
Exterior Features: SprinklerIrrigation, Patio
Financial
Lease Renewal Option: ,No,
Garage / Parking
Garage: Yes
Carport: No
Parking Type: TwoCarGarage, Private, GarageDoorOpener
Open Parking: No
Attached Garage: No
Garage Spaces: 2
Green / Env Info
Green Energy Efficient: Doors, Windows
Interior Features
Floor Cover: Carpet, Tile, Wood
Door Features: InsulatedDoors, StormDoors
Fireplace: Yes
Laundry Features: WasherHookup
Furnished: Unfurnished
Interior Features: Attic, Fireplace, PullDownAtticStairs, PermanentAtticStairs, SplitBedrooms, WindowTreatments, BreakfastBar, BedroomOnMainLevel, BreakfastArea, EntranceFoyer, HighSpeedInternet, KitchenIsland, StainlessSteelAppliances, SolidSurfaceCounters
Appliances: Dishwasher, Disposal, Microwave, Range, Refrigerator, TrashCompactor, Dryer, Washer
Lot Info
Lease Considered: ,No,
Lease Assignable: ,No,
Acres: 0.00
Land Lease: No
Lot Description: CornerLot, NearGolfCourse, LakeFront, OnGolfCourse, PondOnLot
Misc
Pool Private: No
Pets Allowed: OwnerOnly, Yes
Offer Compensation
Other School Info
Property Info
County: Horry
View: Yes
Senior Community: No
Stipulation of Sale: None
Habitable Residence: ,No,
View: GolfCourse, Lake, Pond
Property Sub Type Additional: Condominium
Property Attached: No
Security Features: SecuritySystem, GatedCommunity, SmokeDetectors, SecurityService
Disclosures: CovenantsRestrictionsDisclosure,SellerDisclosure
Rent Control: No
Construction: Resale
Room Info
Basement: ,No,
Sold Info
Sold Date: 2025-03-25T00:00:00
Sqft Info
Building Sqft: 3976
Living Area Source: Plans
Sqft: 2811
Tax Info
Unit Info
Unit: 9-102
Utilities / Hvac
Heating: Central, Electric
Cooling: CentralAir
Electric On Property: No
Cooling: Yes
Utilities Available: CableAvailable, ElectricityAvailable, PhoneAvailable, SewerAvailable, UndergroundUtilities, WaterAvailable, HighSpeedInternetAvailable, TrashCollection
Heating: Yes
Water Source: Public
Waterfront / Water
Waterfront: Yes
Waterfront Features: Pond
Schools
Elem: Myrtle Beach Elementary School
Middle: Myrtle Beach Middle School
High: Myrtle Beach High School
Courtesy of Realty One Group Dockside
Real Estate Websites by Dynamic IDX, LLC
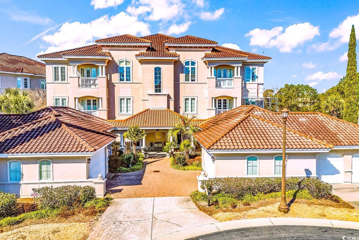
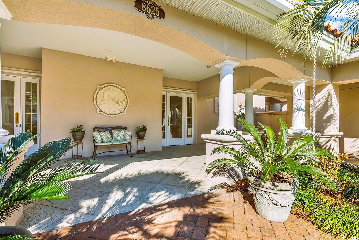
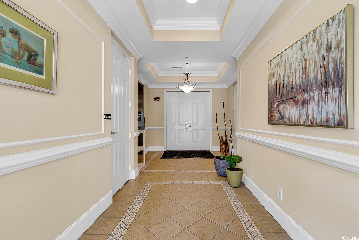
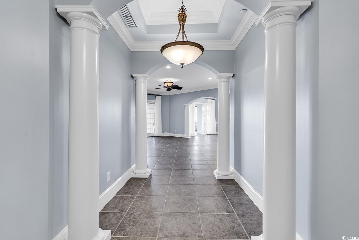
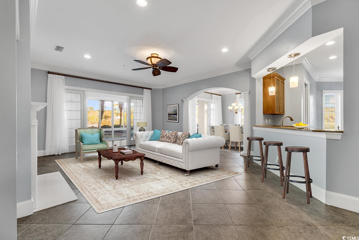
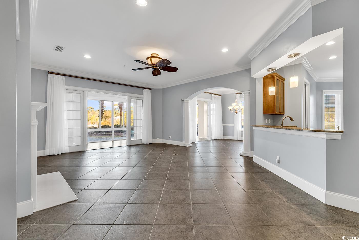
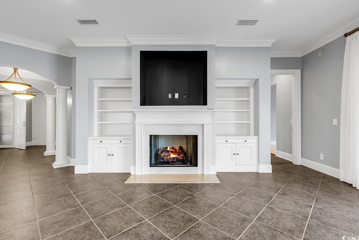
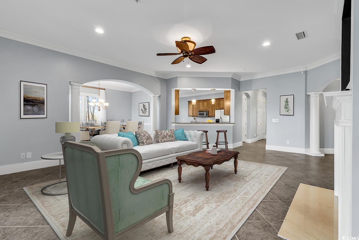
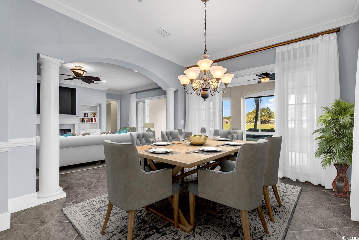
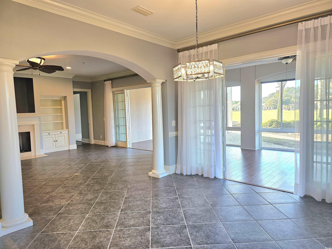
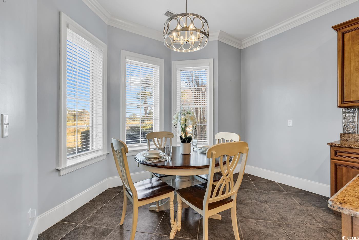
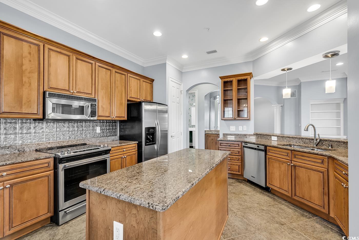
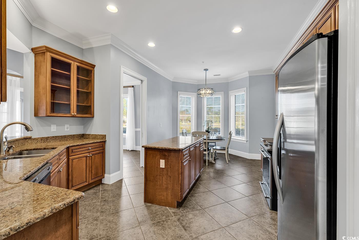
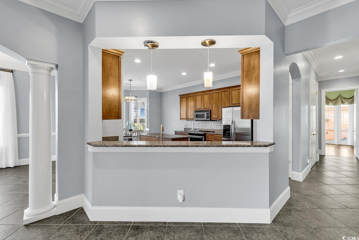
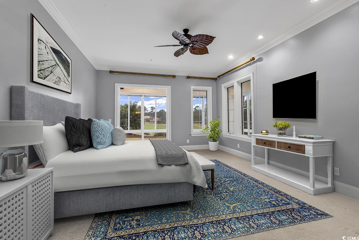

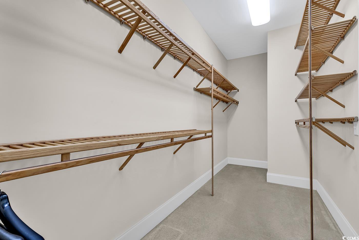
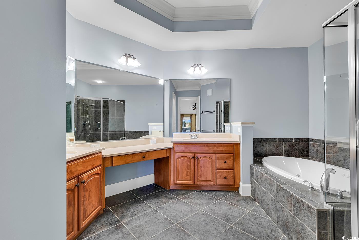
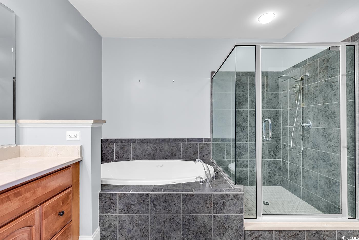
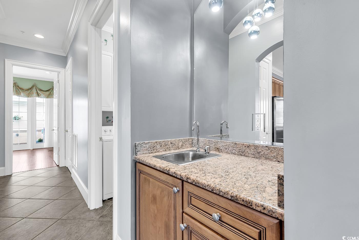
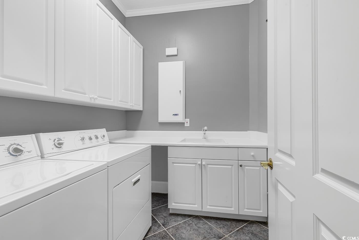
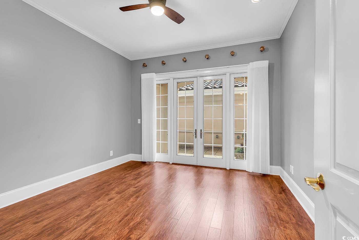
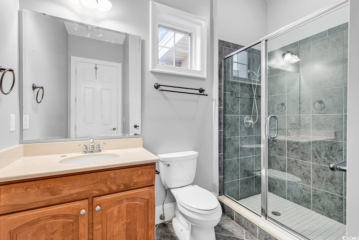
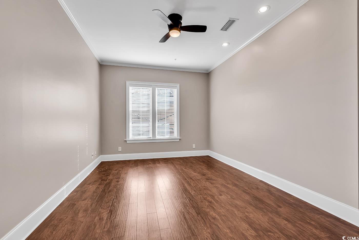
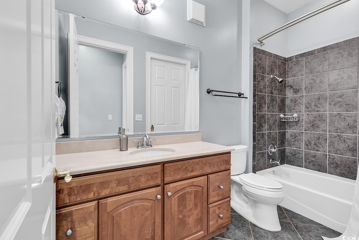
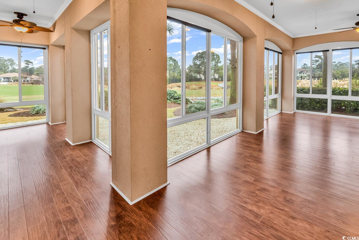
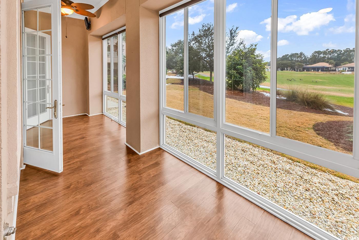
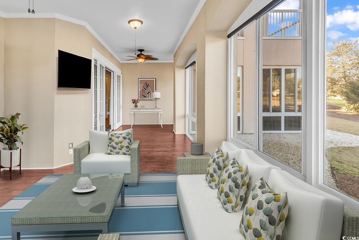
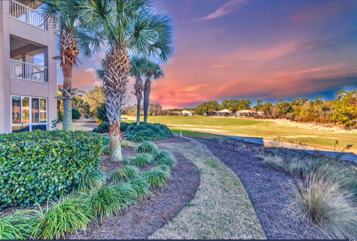
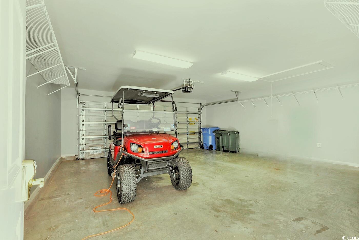
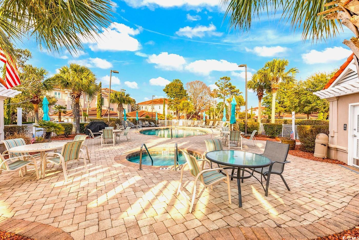
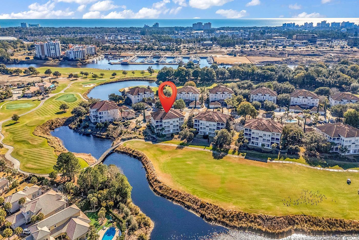
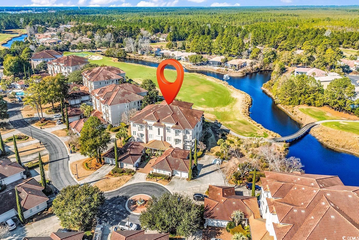
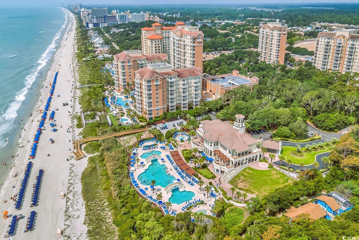
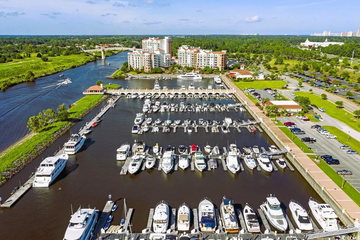
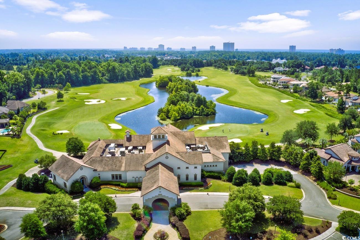
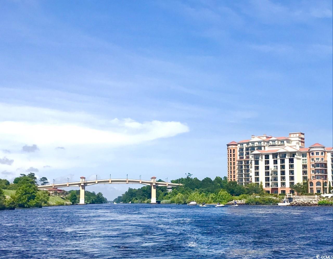
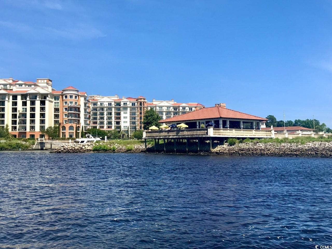
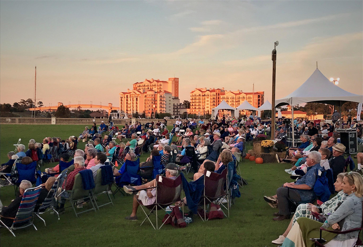
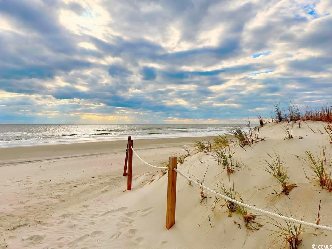
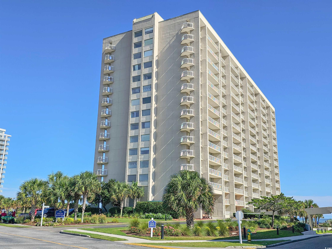
 MLS# 2425766
MLS# 2425766 
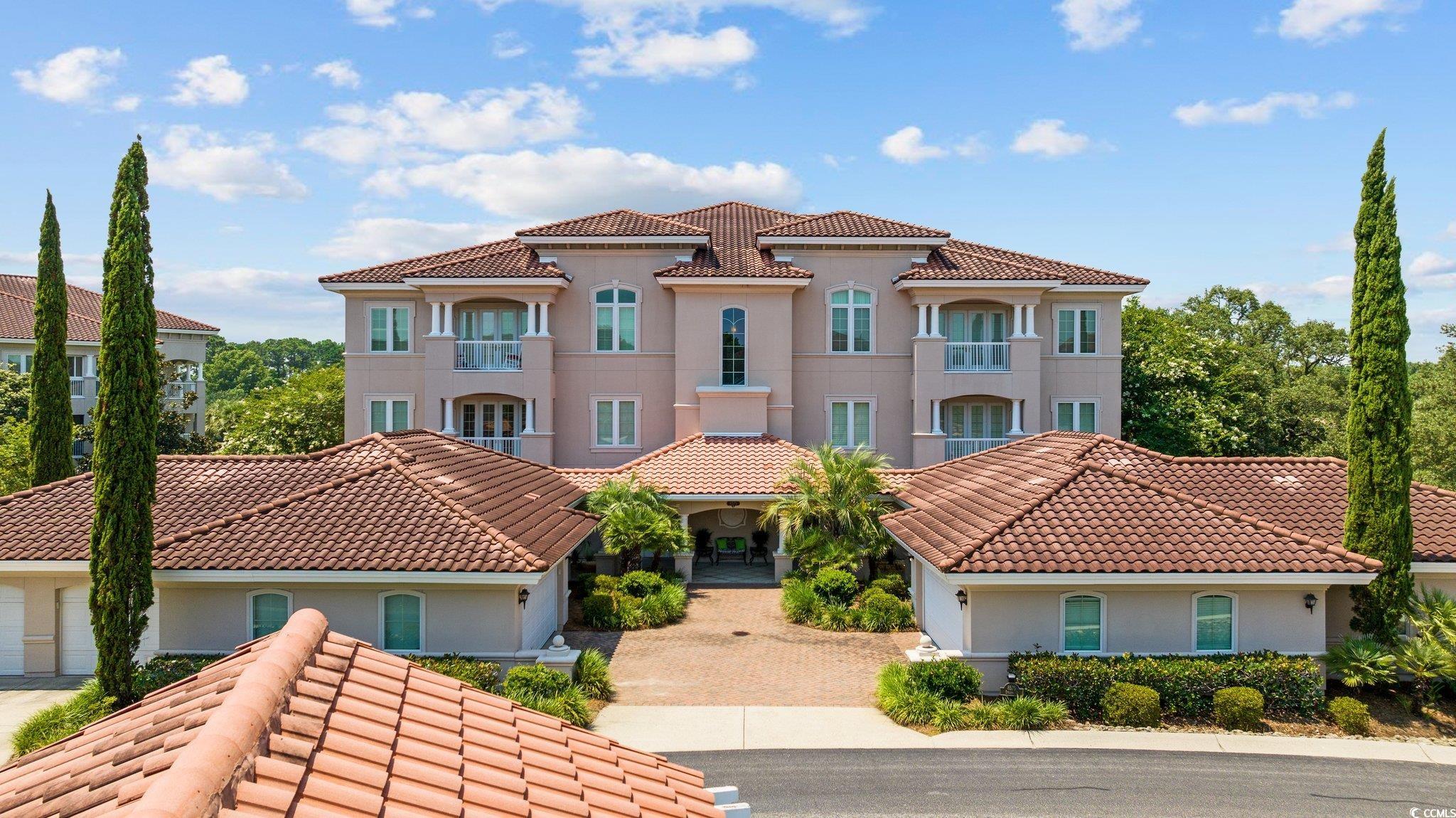


 Provided courtesy of © Copyright 2025 Coastal Carolinas Multiple Listing Service, Inc.®. Information Deemed Reliable but Not Guaranteed. © Copyright 2025 Coastal Carolinas Multiple Listing Service, Inc.® MLS. All rights reserved. Information is provided exclusively for consumers’ personal, non-commercial use, that it may not be used for any purpose other than to identify prospective properties consumers may be interested in purchasing.
Images related to data from the MLS is the sole property of the MLS and not the responsibility of the owner of this website. MLS IDX data last updated on 07-21-2025 11:45 PM EST.
Any images related to data from the MLS is the sole property of the MLS and not the responsibility of the owner of this website.
Provided courtesy of © Copyright 2025 Coastal Carolinas Multiple Listing Service, Inc.®. Information Deemed Reliable but Not Guaranteed. © Copyright 2025 Coastal Carolinas Multiple Listing Service, Inc.® MLS. All rights reserved. Information is provided exclusively for consumers’ personal, non-commercial use, that it may not be used for any purpose other than to identify prospective properties consumers may be interested in purchasing.
Images related to data from the MLS is the sole property of the MLS and not the responsibility of the owner of this website. MLS IDX data last updated on 07-21-2025 11:45 PM EST.
Any images related to data from the MLS is the sole property of the MLS and not the responsibility of the owner of this website.