Myrtle Beach, SC 29579
- 5Beds
- 3Full Baths
- 1Half Baths
- 2,957SqFt
- 2022Year Built
- 0.41Acres
- MLS# 2502233
- Residential
- Detached
- Sold
- Approx Time on Market3 months,
- AreaMyrtle Beach Area--Carolina Forest
- CountyHorry
- Subdivision Carolina Forest - Brighton Lakes
Overview
Upgraded home in Brighton Lakes! Located on a quiet cul-de-sac, this stunning two-story home is full of charm and upgrades! This home stands out from the rest with Hardie board siding, stacked stone accents, a welcoming front porch, and lush landscaping complete with palm trees, fountains, and curb appeal. Recent updates include elegant driveway columns, an extended driveway, a large back patio, a fully fenced backyard spanning nearly half an acre, and all-new outdoor light fixtures. Inside, youll love the open and inviting layout. The first floor features laminate wood flooring throughout, a formal dining room, and a chefs kitchen with 36"" staggered cabinetry, quartz countertops, a tiled backsplash, stainless steel appliances, a gas cooktop, and double wall ovens. The oversized owners suite offers a HUGE walk-in closet and a luxurious en suite bath with a double vanity, tiled 5' shower, and garden tub. The main level also includes a laundry room and a screened porch overlooking the private backyard oasis. Upstairs, there are four spacious bedrooms and two full baths, perfect for family or guests. The home is also smart-home connected, allowing you to control the security cameras, door locks, doorbell, garage door, irrigation, kitchen appliances, and thermostat all from your smartphone. Set in the desirable Brighton Lakes community, this gated neighborhood offers oversized homesites, a large clubhouse, a pool, and stunning views. Conveniently located off Carolina Forest Blvd., youre just minutes from shopping, dining, hospitals, and the beautiful 7-mile walking path along Carolina Forest Blvd. This home is a must-seeschedule your showing today!
Sale Info
Listing Date: 01-29-2025
Sold Date: 04-30-2025
Aprox Days on Market:
3 month(s), 0 day(s)
Listing Sold:
2 month(s), 21 day(s) ago
Asking Price: $635,000
Selling Price: $620,000
Price Difference:
Reduced By $15,000
Agriculture / Farm
Grazing Permits Blm: ,No,
Horse: No
Grazing Permits Forest Service: ,No,
Grazing Permits Private: ,No,
Irrigation Water Rights: ,No,
Farm Credit Service Incl: ,No,
Crops Included: ,No,
Association Fees / Info
Hoa Frequency: Monthly
Hoa Fees: 133
Hoa: Yes
Hoa Includes: CommonAreas, LegalAccounting, Pools, Trash
Community Features: Clubhouse, Gated, RecreationArea, LongTermRentalAllowed, Pool
Assoc Amenities: Clubhouse, Gated
Bathroom Info
Total Baths: 4.00
Halfbaths: 1
Fullbaths: 3
Room Dimensions
Bedroom1: 11x11
Bedroom2: 12x14
Bedroom3: 15x13
DiningRoom: 11x13
GreatRoom: 20x17
Kitchen: 12x15
PrimaryBedroom: 13x18
Room Level
Bedroom1: Second
Bedroom2: Second
Bedroom3: Second
PrimaryBedroom: First
Room Features
DiningRoom: SeparateFormalDiningRoom
Kitchen: BreakfastBar, KitchenIsland, Pantry, StainlessSteelAppliances, SolidSurfaceCounters
Other: BedroomOnMainLevel, EntranceFoyer
Bedroom Info
Beds: 5
Building Info
New Construction: No
Levels: Two
Year Built: 2022
Mobile Home Remains: ,No,
Zoning: RES
Style: Traditional
Construction Materials: HardiplankType, Masonry, WoodFrame
Buyer Compensation
Exterior Features
Spa: No
Patio and Porch Features: RearPorch, FrontPorch, Patio, Porch, Screened
Pool Features: Community, OutdoorPool
Foundation: Slab
Exterior Features: Fence, SprinklerIrrigation, Porch, Patio
Financial
Lease Renewal Option: ,No,
Garage / Parking
Parking Capacity: 8
Garage: Yes
Carport: No
Parking Type: Attached, TwoCarGarage, Garage, GarageDoorOpener
Open Parking: No
Attached Garage: Yes
Garage Spaces: 2
Green / Env Info
Interior Features
Floor Cover: LuxuryVinyl, LuxuryVinylPlank, Tile, Wood
Fireplace: No
Laundry Features: WasherHookup
Furnished: Unfurnished
Interior Features: BreakfastBar, BedroomOnMainLevel, EntranceFoyer, KitchenIsland, StainlessSteelAppliances, SolidSurfaceCounters
Appliances: DoubleOven, Dishwasher, Disposal, Microwave, Range, Refrigerator
Lot Info
Lease Considered: ,No,
Lease Assignable: ,No,
Acres: 0.41
Land Lease: No
Lot Description: CulDeSac, OutsideCityLimits, Rectangular, RectangularLot
Misc
Pool Private: No
Offer Compensation
Other School Info
Property Info
County: Horry
View: No
Senior Community: No
Stipulation of Sale: None
Habitable Residence: ,No,
Property Sub Type Additional: Detached
Property Attached: No
Security Features: SecuritySystem, GatedCommunity
Disclosures: CovenantsRestrictionsDisclosure
Rent Control: No
Construction: Resale
Room Info
Basement: ,No,
Sold Info
Sold Date: 2025-04-30T00:00:00
Sqft Info
Building Sqft: 3791
Living Area Source: PublicRecords
Sqft: 2957
Tax Info
Unit Info
Utilities / Hvac
Heating: Central, Electric, Gas
Cooling: CentralAir
Electric On Property: No
Cooling: Yes
Utilities Available: CableAvailable, ElectricityAvailable, NaturalGasAvailable, PhoneAvailable, SewerAvailable, UndergroundUtilities, WaterAvailable
Heating: Yes
Water Source: Public
Waterfront / Water
Waterfront: No
Courtesy of Re/max Southern Shores - Cell: 843-222-2591
Real Estate Websites by Dynamic IDX, LLC
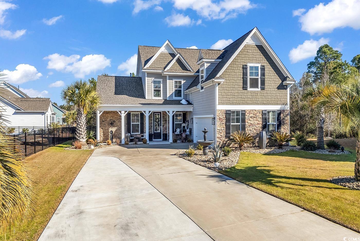
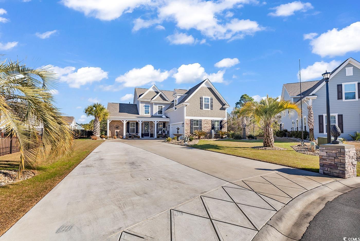
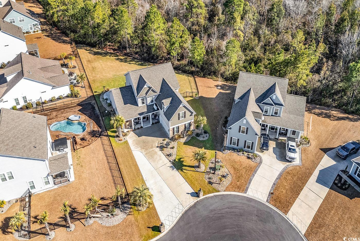
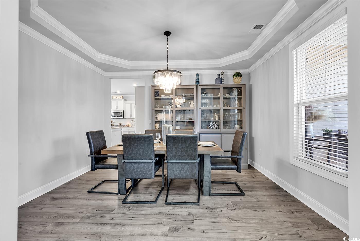
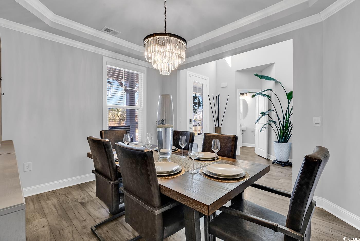
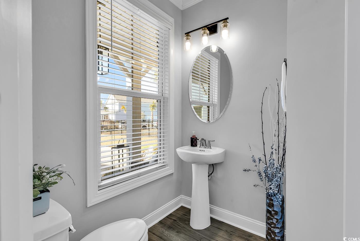
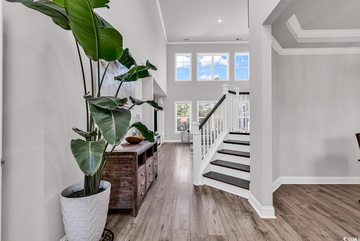
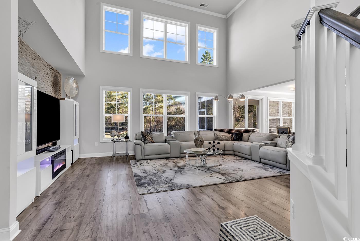
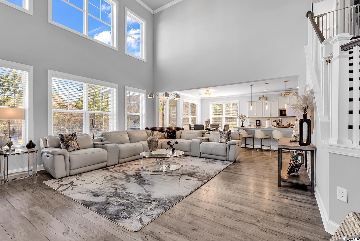
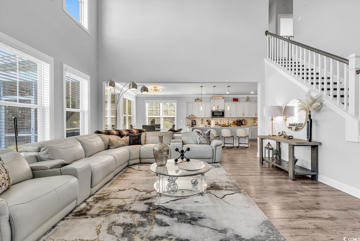
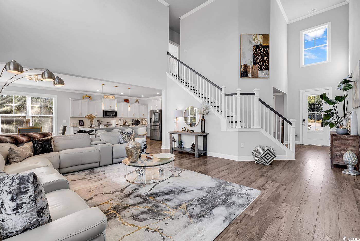
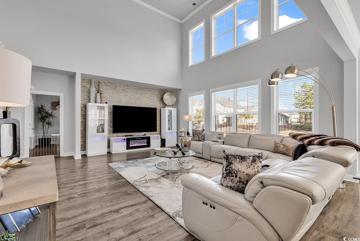
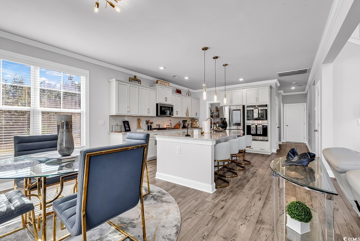
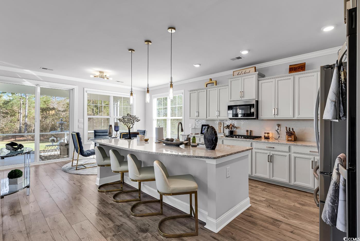
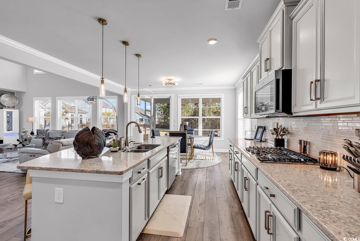
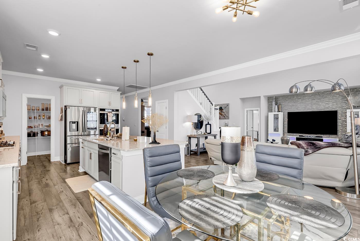
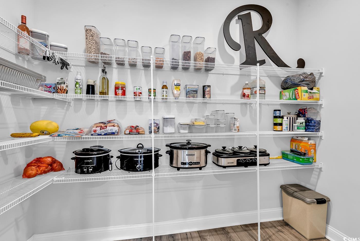
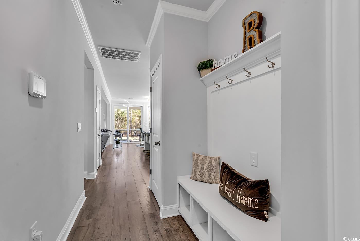
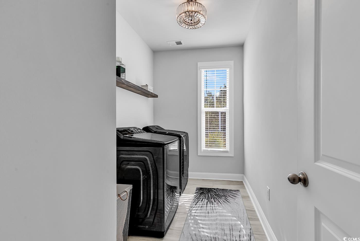
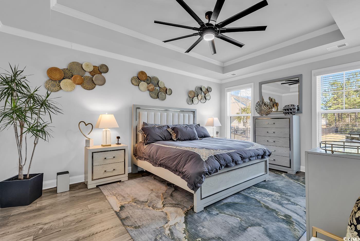
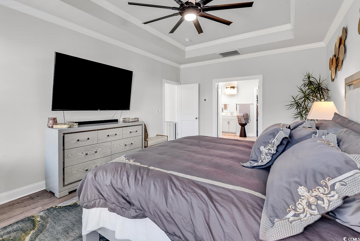
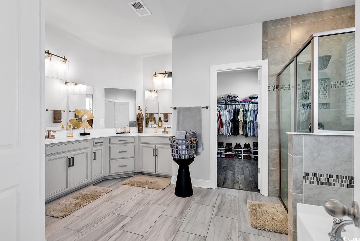
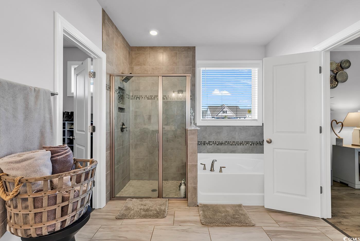
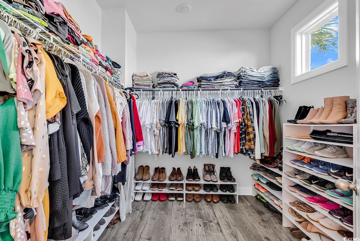
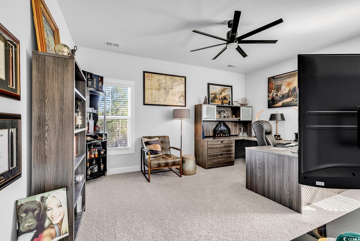
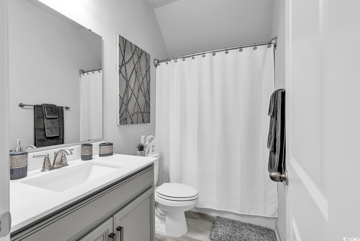
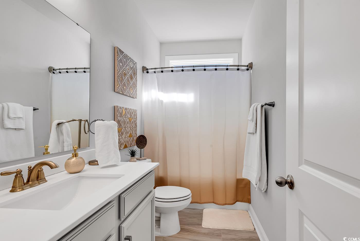
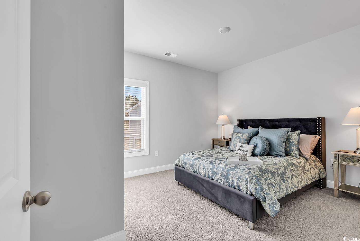
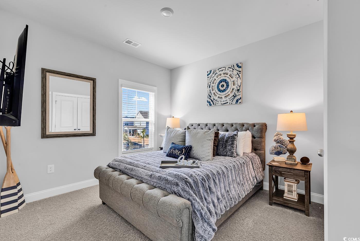
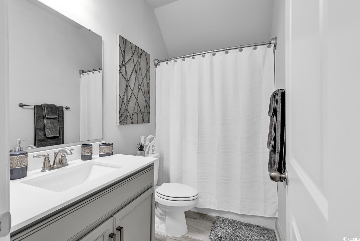
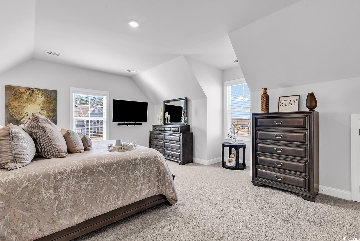
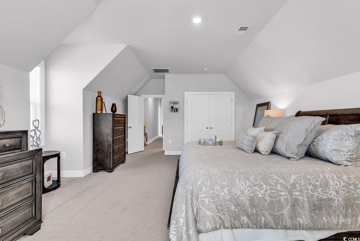
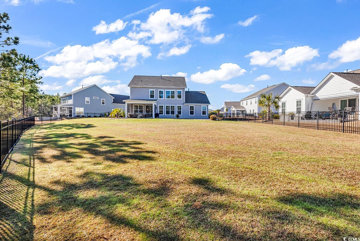
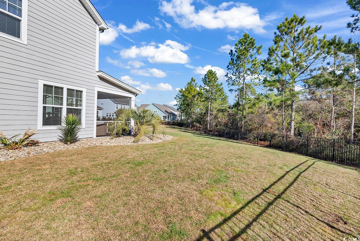
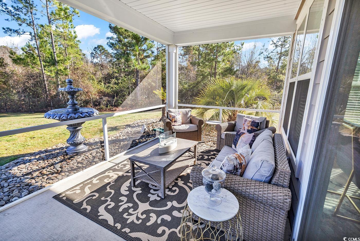
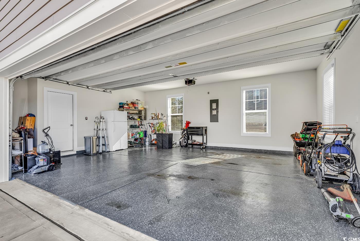
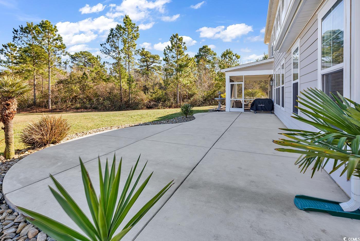
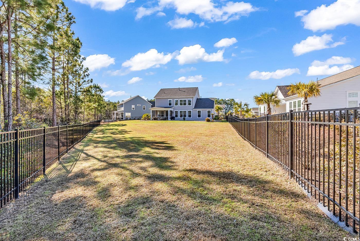
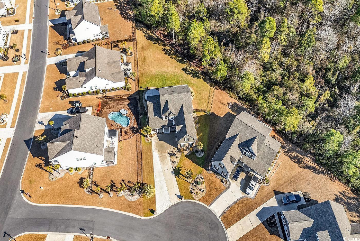
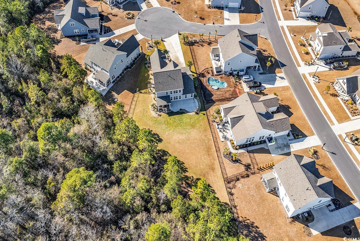
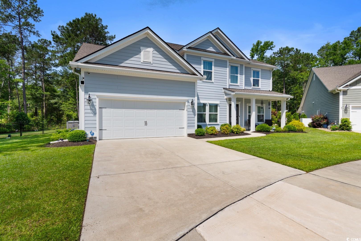
 MLS# 2512563
MLS# 2512563 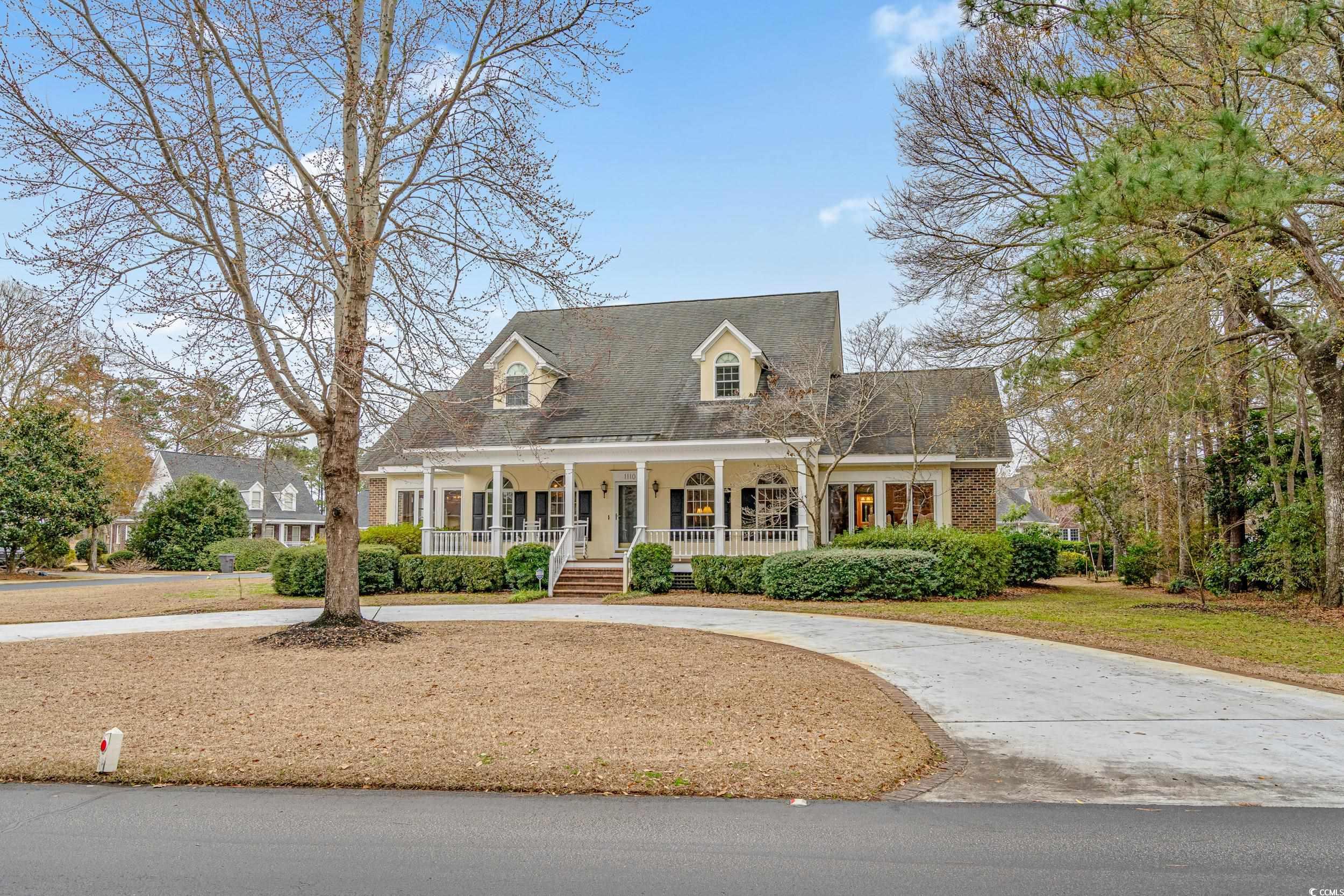
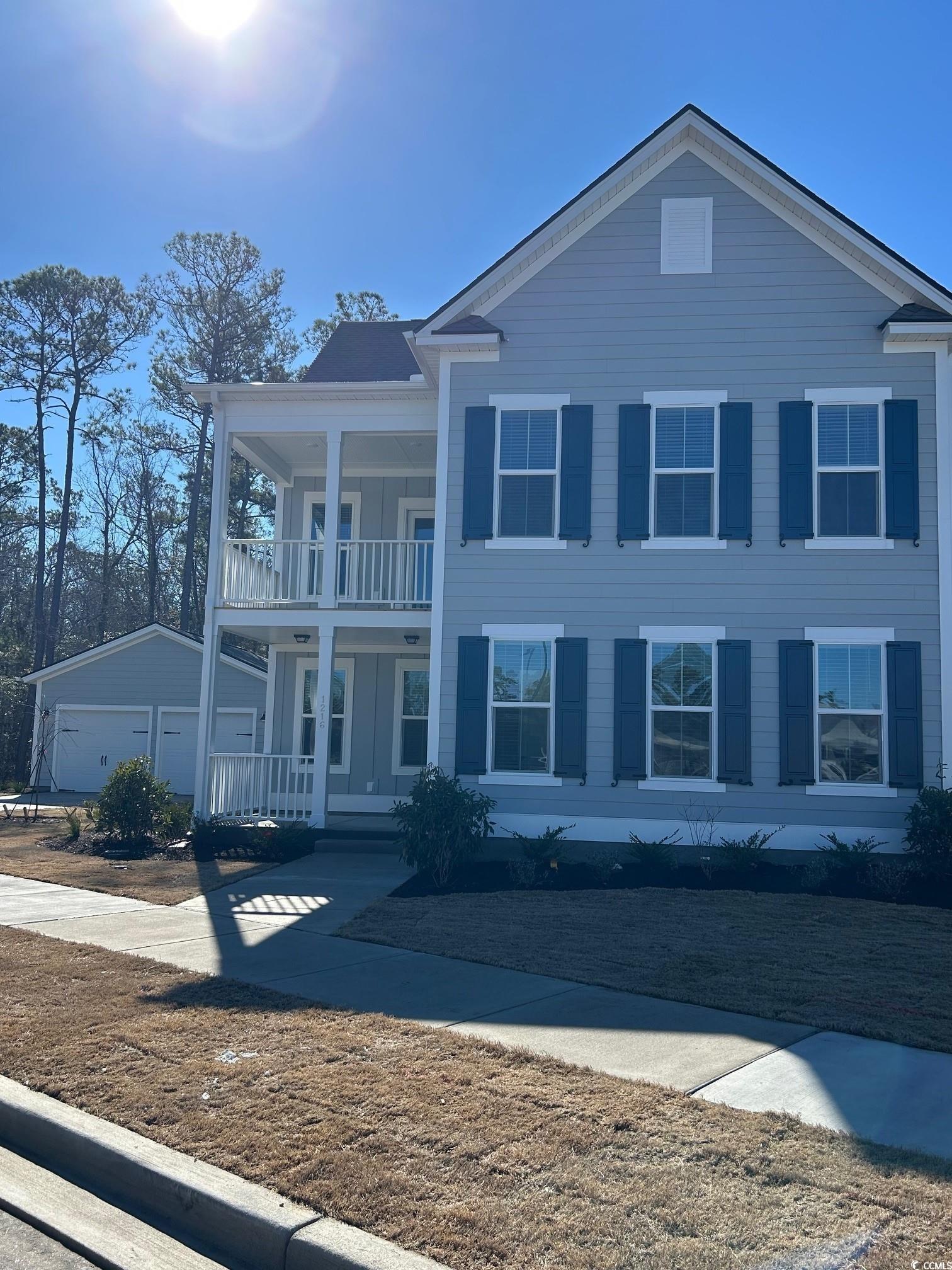
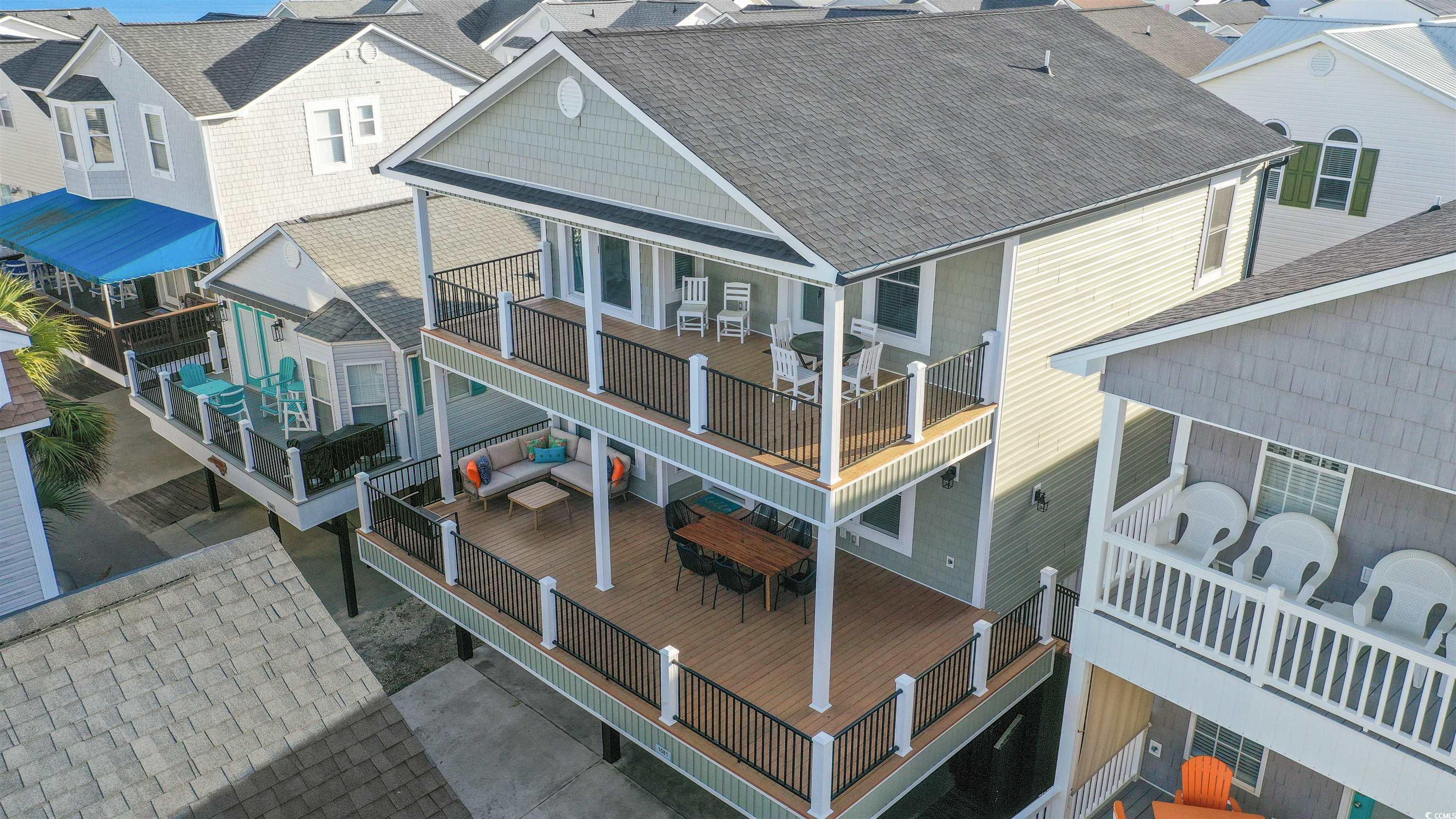

 Provided courtesy of © Copyright 2025 Coastal Carolinas Multiple Listing Service, Inc.®. Information Deemed Reliable but Not Guaranteed. © Copyright 2025 Coastal Carolinas Multiple Listing Service, Inc.® MLS. All rights reserved. Information is provided exclusively for consumers’ personal, non-commercial use, that it may not be used for any purpose other than to identify prospective properties consumers may be interested in purchasing.
Images related to data from the MLS is the sole property of the MLS and not the responsibility of the owner of this website. MLS IDX data last updated on 07-20-2025 11:45 PM EST.
Any images related to data from the MLS is the sole property of the MLS and not the responsibility of the owner of this website.
Provided courtesy of © Copyright 2025 Coastal Carolinas Multiple Listing Service, Inc.®. Information Deemed Reliable but Not Guaranteed. © Copyright 2025 Coastal Carolinas Multiple Listing Service, Inc.® MLS. All rights reserved. Information is provided exclusively for consumers’ personal, non-commercial use, that it may not be used for any purpose other than to identify prospective properties consumers may be interested in purchasing.
Images related to data from the MLS is the sole property of the MLS and not the responsibility of the owner of this website. MLS IDX data last updated on 07-20-2025 11:45 PM EST.
Any images related to data from the MLS is the sole property of the MLS and not the responsibility of the owner of this website.