Myrtle Beach, SC 29572
- 3Beds
- 3Full Baths
- 1Half Baths
- 2,196SqFt
- 2025Year Built
- 0.15Acres
- MLS# 2502217
- Residential
- Detached
- Active Under Contract
- Approx Time on Market5 months, 27 days
- AreaMyrtle Beach Area--79th Ave N To Dunes Cove
- CountyHorry
- Subdivision Grande Dunes - Living Dunes
Overview
At 2,196 heated sqft, the two story Cooper home located on lot 47 will have a private backyard setting. It offers 3 bedrooms with a first level master suite, 3.5 bathrooms and a flex room. This Cooper home features beautiful engineered floors in all the common areas, premium kitchen cabinets, quartz countertops, tiled kitchen backsplash, and stainless steel appliances with a natural gas stove. The master suite is private and overlooks the back yard area and features a walk in closet, and zero entry large tiled shower. The one car garage comes with a golf cart bay as well encouraging ease for hitting local hot spots or the on site pool! Quality construction is a priority at Living Dunes. All homes built with 2x6 exterior walls, spray foam insulation, tank-less water heater, impact-resistant windows, GAF Timberline HDZ Layerlock shingles, custom Elmwood cabinetry certified by Environmental Stewardship Program, Smart home package features in ceiling speakers, keyless entry, Ecobee thermostat, remote view able security, irrigation, along with other apps! Living Dunes is a boutique community and sits less than 1/2 a mile from the beach where residents have gated parking and full access to the beautiful, resort like, amenities of the exclusive Grande Dunes Ocean Club. Living Dunes is walking distance to great restaurants and shopping. Enjoy the on-site amenities of miles of paved walking trails and sidewalks, large free-formed pool with zero entry and tanning shelf, clubhouse, outdoor event area and wood burning fireplaces and pockets of green space. Experience a higher standard of living today. Square footage is approximate and not guaranteed. Buyer is responsible for verification. The pictures are of a completed sold Cooper home showing the floor plan.
Agriculture / Farm
Grazing Permits Blm: ,No,
Horse: No
Grazing Permits Forest Service: ,No,
Grazing Permits Private: ,No,
Irrigation Water Rights: ,No,
Farm Credit Service Incl: ,No,
Crops Included: ,No,
Association Fees / Info
Hoa Frequency: Monthly
Hoa Fees: 350
Hoa: 1
Hoa Includes: AssociationManagement, CommonAreas, LegalAccounting, RecreationFacilities, Trash
Community Features: Clubhouse, GolfCartsOk, RecreationArea, Pool
Assoc Amenities: Clubhouse, OwnerAllowedGolfCart, OwnerAllowedMotorcycle
Bathroom Info
Total Baths: 4.00
Halfbaths: 1
Fullbaths: 3
Room Features
FamilyRoom: CeilingFans
Kitchen: KitchenIsland, Pantry, StainlessSteelAppliances, SolidSurfaceCounters
Other: EntranceFoyer
Bedroom Info
Beds: 3
Building Info
New Construction: No
Levels: Two
Year Built: 2025
Mobile Home Remains: ,No,
Zoning: Res
Development Status: Proposed
Construction Materials: HardiplankType
Builders Name: CRG Homes, Inc
Buyer Compensation
Exterior Features
Spa: No
Patio and Porch Features: FrontPorch
Window Features: StormWindows
Pool Features: Community, OutdoorPool
Exterior Features: SprinklerIrrigation
Financial
Lease Renewal Option: ,No,
Garage / Parking
Parking Capacity: 3
Garage: Yes
Carport: No
Parking Type: Detached, Garage, OneCarGarage
Open Parking: No
Attached Garage: No
Garage Spaces: 1
Green / Env Info
Interior Features
Floor Cover: Carpet, Tile, Wood
Fireplace: No
Laundry Features: WasherHookup
Furnished: Unfurnished
Interior Features: EntranceFoyer, KitchenIsland, StainlessSteelAppliances, SolidSurfaceCounters
Appliances: Dishwasher, Disposal, Microwave, Range, Refrigerator
Lot Info
Lease Considered: ,No,
Lease Assignable: ,No,
Acres: 0.15
Land Lease: No
Lot Description: CityLot, Rectangular
Misc
Pool Private: No
Offer Compensation
Other School Info
Property Info
County: Horry
View: No
Senior Community: No
Stipulation of Sale: None
Habitable Residence: ,No,
Property Sub Type Additional: Detached
Property Attached: No
Security Features: SecuritySystem, SmokeDetectors
Disclosures: CovenantsRestrictionsDisclosure
Rent Control: No
Construction: ToBeBuilt
Room Info
Basement: ,No,
Sold Info
Sqft Info
Building Sqft: 2481
Living Area Source: Builder
Sqft: 2196
Tax Info
Unit Info
Utilities / Hvac
Heating: Central, Electric, Gas
Cooling: CentralAir
Electric On Property: No
Cooling: Yes
Utilities Available: ElectricityAvailable, NaturalGasAvailable, SewerAvailable, UndergroundUtilities, WaterAvailable
Heating: Yes
Water Source: Public
Waterfront / Water
Waterfront: No
Schools
Elem: Myrtle Beach Elementary School
Middle: Myrtle Beach Intermediate
High: Myrtle Beach High School
Directions
Going North on Highway 17 Bypass, turn right onto Grande Dunes Blvd. and right into the neighborhood onto Living Dunes Drive.Courtesy of Crg Homes
Real Estate Websites by Dynamic IDX, LLC
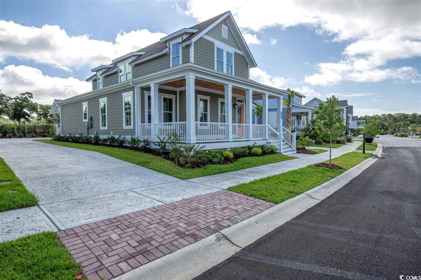
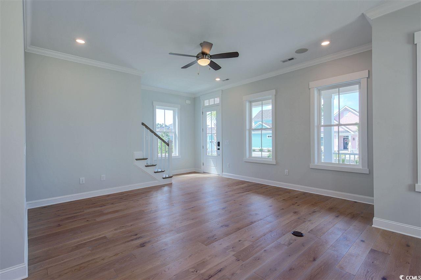
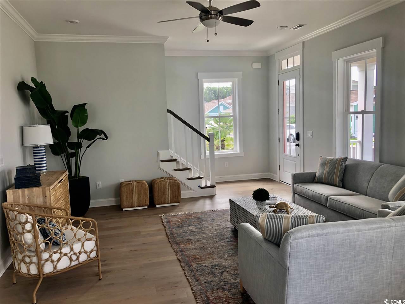
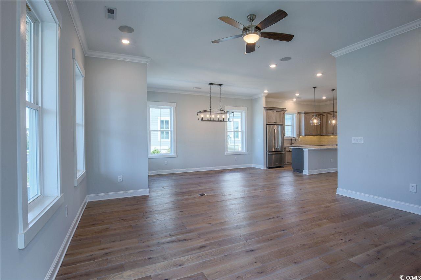

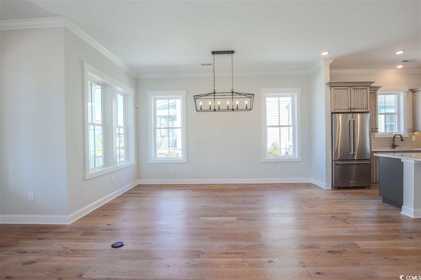
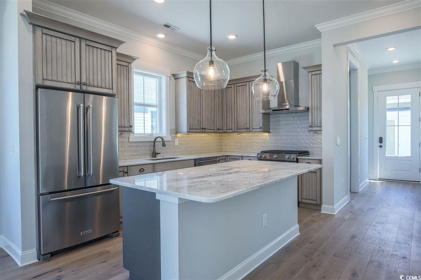
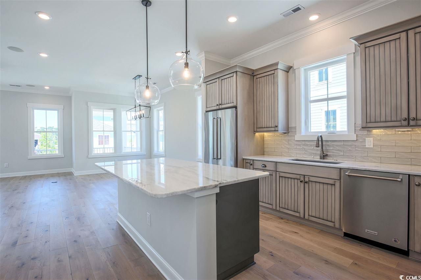
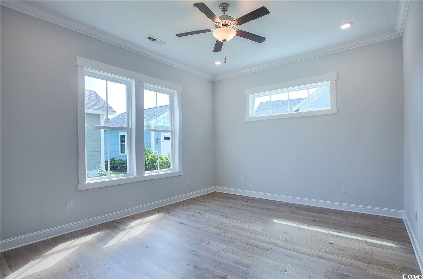
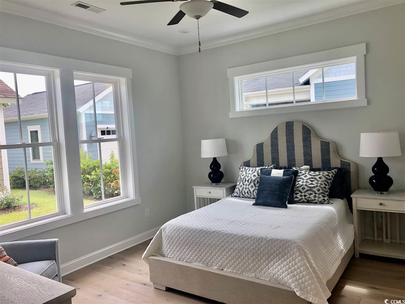
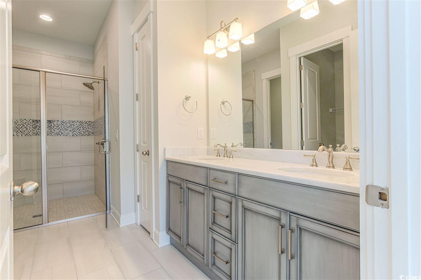
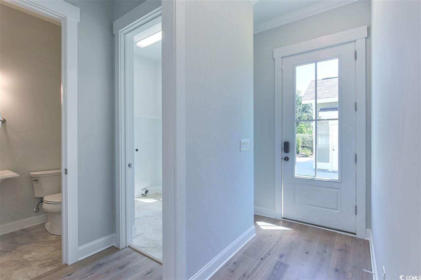
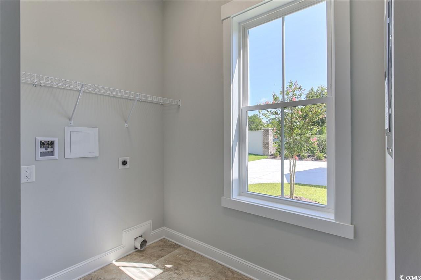
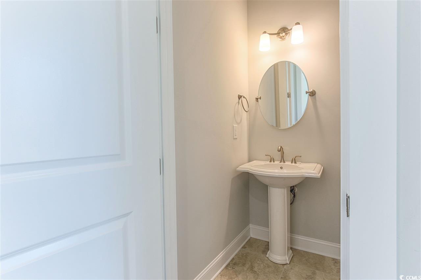
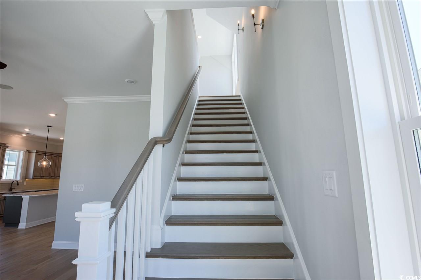
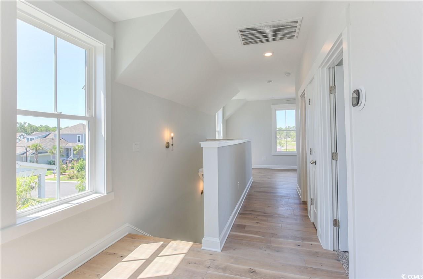
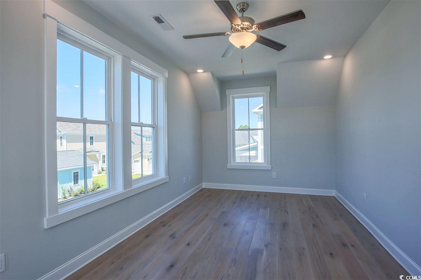
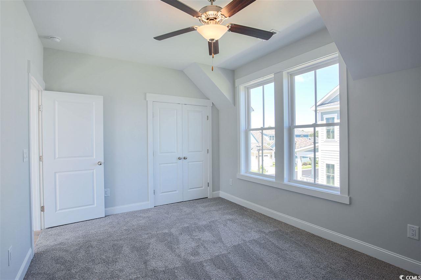
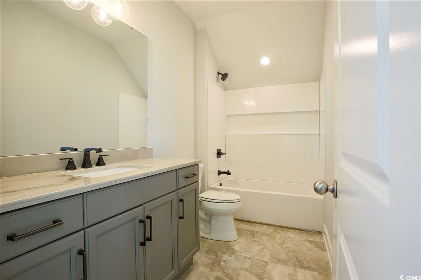
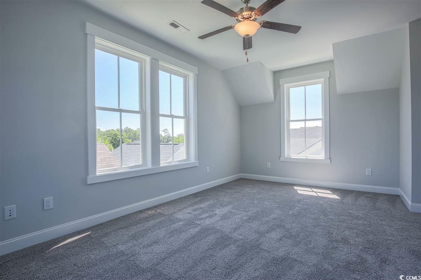


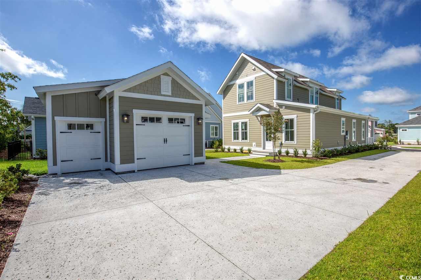
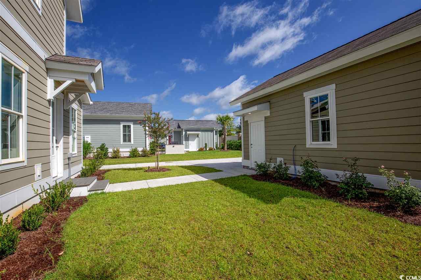





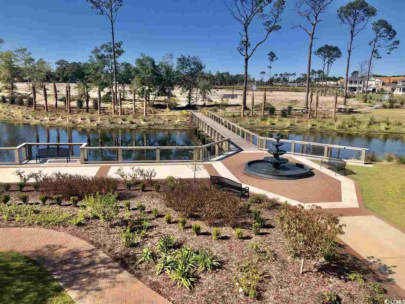

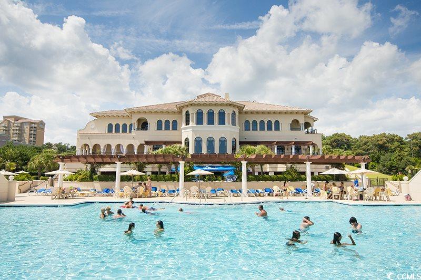
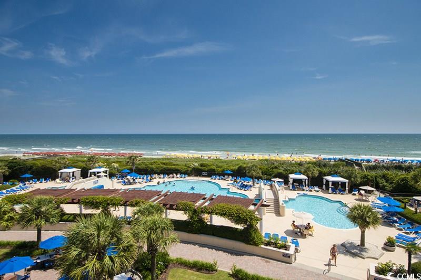
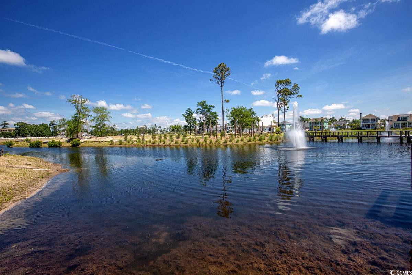

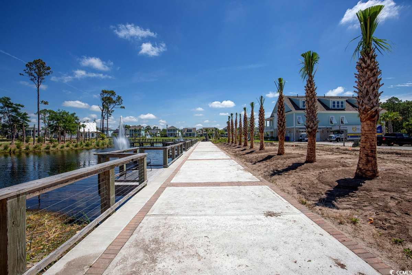
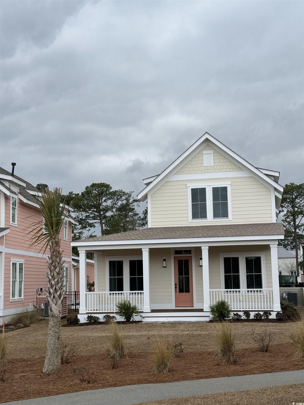
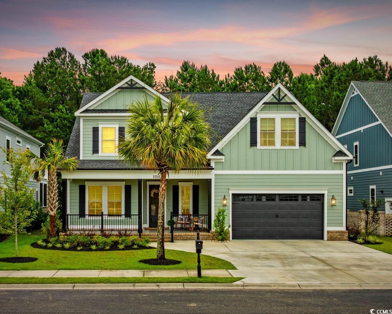
 MLS# 2514270
MLS# 2514270 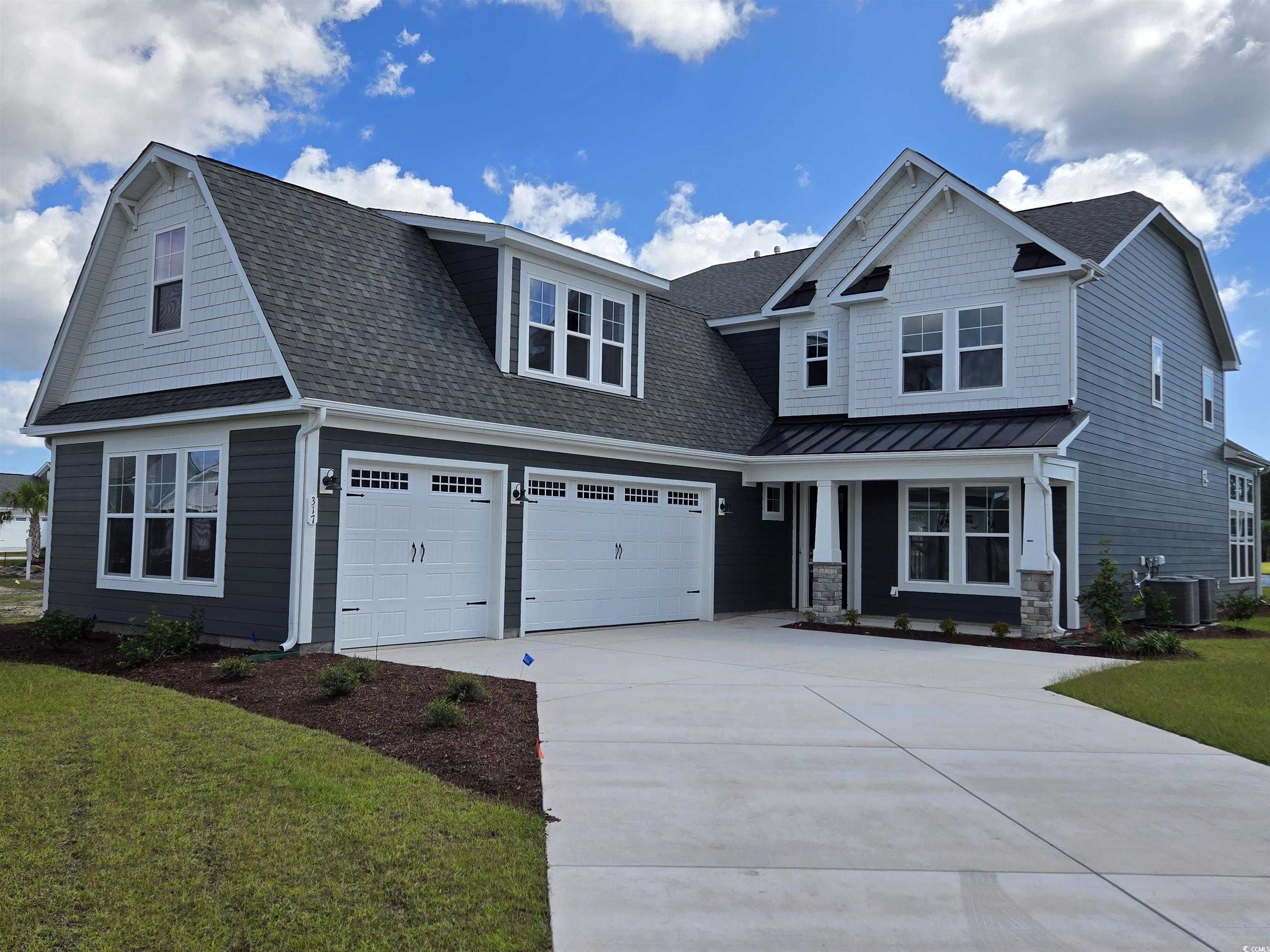
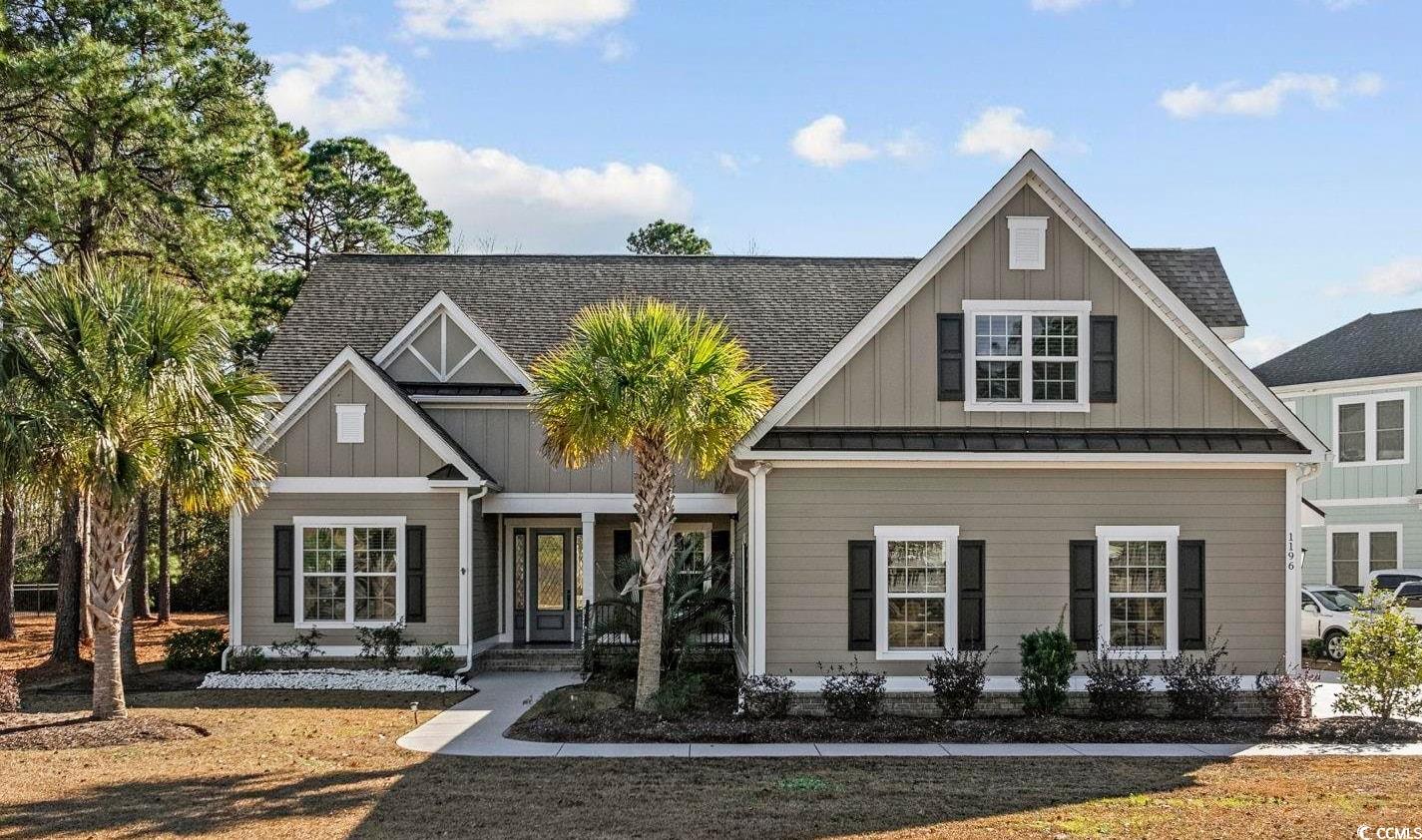
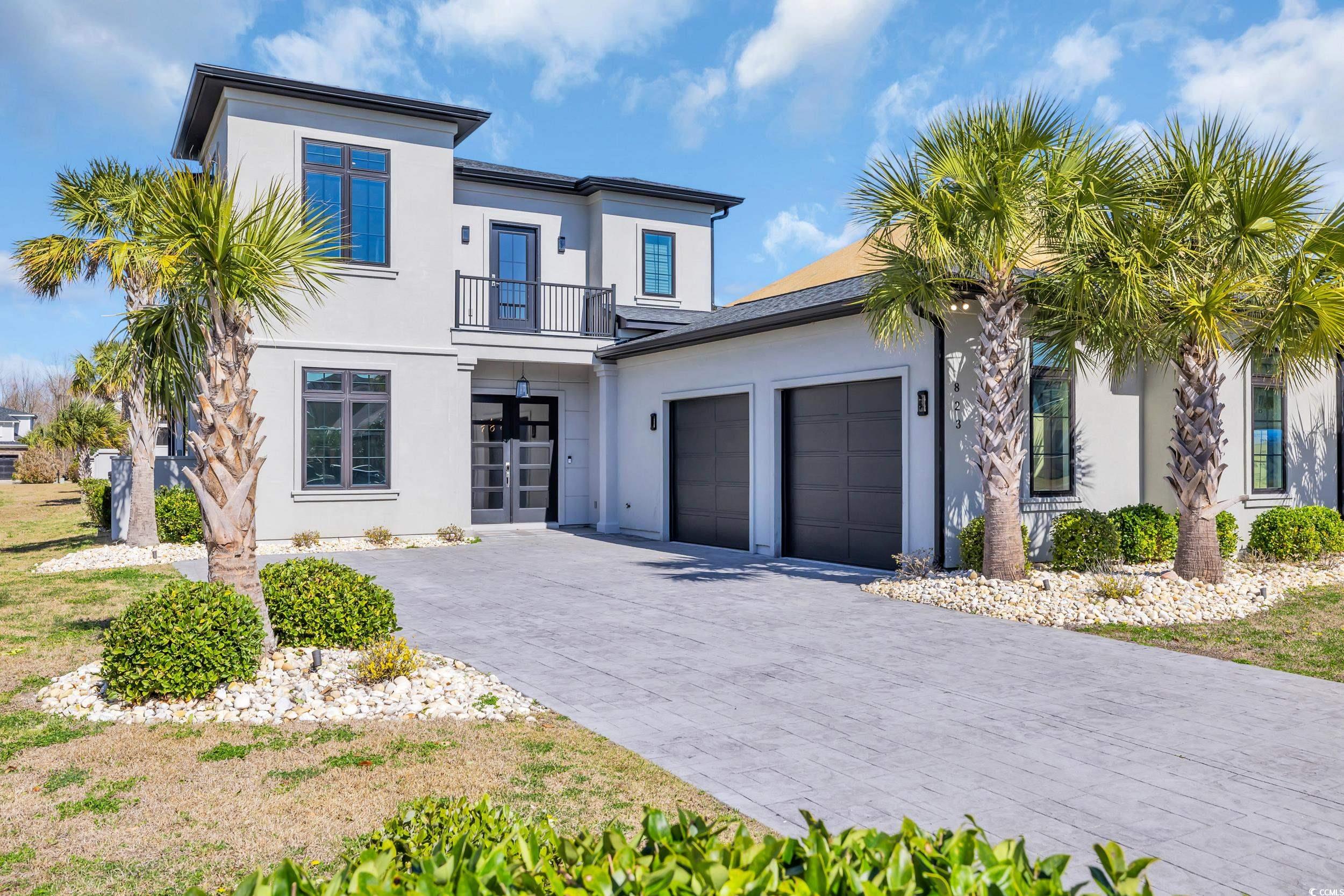
 Provided courtesy of © Copyright 2025 Coastal Carolinas Multiple Listing Service, Inc.®. Information Deemed Reliable but Not Guaranteed. © Copyright 2025 Coastal Carolinas Multiple Listing Service, Inc.® MLS. All rights reserved. Information is provided exclusively for consumers’ personal, non-commercial use, that it may not be used for any purpose other than to identify prospective properties consumers may be interested in purchasing.
Images related to data from the MLS is the sole property of the MLS and not the responsibility of the owner of this website. MLS IDX data last updated on 07-26-2025 6:49 PM EST.
Any images related to data from the MLS is the sole property of the MLS and not the responsibility of the owner of this website.
Provided courtesy of © Copyright 2025 Coastal Carolinas Multiple Listing Service, Inc.®. Information Deemed Reliable but Not Guaranteed. © Copyright 2025 Coastal Carolinas Multiple Listing Service, Inc.® MLS. All rights reserved. Information is provided exclusively for consumers’ personal, non-commercial use, that it may not be used for any purpose other than to identify prospective properties consumers may be interested in purchasing.
Images related to data from the MLS is the sole property of the MLS and not the responsibility of the owner of this website. MLS IDX data last updated on 07-26-2025 6:49 PM EST.
Any images related to data from the MLS is the sole property of the MLS and not the responsibility of the owner of this website.