Pawleys Island, SC 29585
- 3Beds
- 3Full Baths
- 1Half Baths
- 2,583SqFt
- 2012Year Built
- 0.22Acres
- MLS# 2501120
- Residential
- Detached
- Sold
- Approx Time on Market2 months, 15 days
- AreaPawleys Island Area-Litchfield Mainland
- CountyGeorgetown
- Subdivision The Reserve
Overview
Welcome to the Cottages at the Reserve, steeped in Low Country charm and elegance while still providing a coastal lifestyle. This floor plan offers two master bedroom one up and one down, and is move in ready. A new roof was installed in 2017, and this home also has a large detached two car garage with storage. In addition there is a cedar-lined shower with dressing area is located outside by the mudroom for easy access to clean off after a day spent at your own private beach access at Litchfield By the Sea. You can also enjoy pool access at the River Club or the opportunity to join the Reserve Marina Harbor Club. This gives you easy access to the Waccamaw River. Owners may also choose to join the Reserve golf club, which is a Greg Norman course. The Reserve is located in the heart of Pawleys Island. This gives you access to dining, shopping and all the beautiful area Pawleys has to offer.
Sale Info
Listing Date: 01-15-2025
Sold Date: 03-31-2025
Aprox Days on Market:
2 month(s), 15 day(s)
Listing Sold:
3 month(s), 21 day(s) ago
Asking Price: $825,000
Selling Price: $789,000
Price Difference:
Reduced By $36,000
Agriculture / Farm
Grazing Permits Blm: ,No,
Horse: No
Grazing Permits Forest Service: ,No,
Grazing Permits Private: ,No,
Irrigation Water Rights: ,No,
Farm Credit Service Incl: ,No,
Crops Included: ,No,
Association Fees / Info
Hoa Frequency: Monthly
Hoa Fees: 620
Hoa: 1
Hoa Includes: CommonAreas, LegalAccounting, MaintenanceGrounds, Pools, RecreationFacilities, Security, Trash
Community Features: Beach, GolfCartsOk, Gated, PrivateBeach, TennisCourts, Golf
Assoc Amenities: BeachRights, Gated, OwnerAllowedGolfCart, PrivateMembership, Security, TennisCourts
Bathroom Info
Total Baths: 4.00
Halfbaths: 1
Fullbaths: 3
Room Level
Bedroom1: First
Bedroom2: First
PrimaryBedroom: First
Room Features
DiningRoom: LivingDiningRoom
Kitchen: BreakfastBar, Pantry, StainlessSteelAppliances, SolidSurfaceCounters
LivingRoom: CeilingFans, Fireplace
Other: BedroomOnMainLevel, EntranceFoyer
PrimaryBathroom: DualSinks, SeparateShower
PrimaryBedroom: MainLevelMaster
Bedroom Info
Beds: 3
Building Info
New Construction: No
Levels: Two
Year Built: 2012
Mobile Home Remains: ,No,
Zoning: RES
Construction Materials: HardiplankType, WoodFrame
Buyer Compensation
Exterior Features
Spa: No
Patio and Porch Features: RearPorch, FrontPorch, Patio, Porch, Screened
Foundation: Slab
Exterior Features: Porch, Patio, Storage
Financial
Lease Renewal Option: ,No,
Garage / Parking
Parking Capacity: 4
Garage: Yes
Carport: No
Parking Type: Detached, Garage, TwoCarGarage, GarageDoorOpener
Open Parking: No
Attached Garage: No
Garage Spaces: 2
Green / Env Info
Green Energy Efficient: Doors, Windows
Interior Features
Floor Cover: Laminate, Tile, Wood
Door Features: InsulatedDoors
Fireplace: No
Laundry Features: WasherHookup
Furnished: Unfurnished
Interior Features: WindowTreatments, BreakfastBar, BedroomOnMainLevel, EntranceFoyer, StainlessSteelAppliances, SolidSurfaceCounters
Appliances: Dishwasher, Disposal, Microwave, Range, Refrigerator
Lot Info
Lease Considered: ,No,
Lease Assignable: ,No,
Acres: 0.22
Land Lease: No
Lot Description: CulDeSac, NearGolfCourse, IrregularLot
Misc
Pool Private: No
Offer Compensation
Other School Info
Property Info
County: Georgetown
View: No
Senior Community: No
Stipulation of Sale: None
Habitable Residence: ,No,
Property Sub Type Additional: Detached
Property Attached: No
Security Features: GatedCommunity, SecurityService
Disclosures: CovenantsRestrictionsDisclosure,SellerDisclosure
Rent Control: No
Construction: Resale
Room Info
Basement: ,No,
Sold Info
Sold Date: 2025-03-31T00:00:00
Sqft Info
Building Sqft: 3553
Living Area Source: Assessor
Sqft: 2583
Tax Info
Unit Info
Utilities / Hvac
Heating: Central, Electric
Cooling: CentralAir
Electric On Property: No
Cooling: Yes
Utilities Available: CableAvailable, ElectricityAvailable, PhoneAvailable, SewerAvailable, WaterAvailable
Heating: Yes
Water Source: Public
Waterfront / Water
Waterfront: No
Courtesy of The Litchfield Company Re - Cell: 843-450-3507
Real Estate Websites by Dynamic IDX, LLC
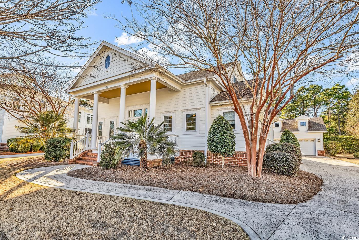
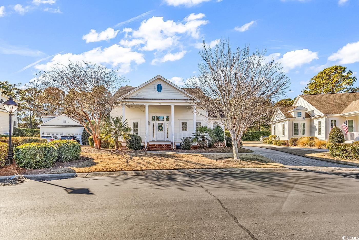
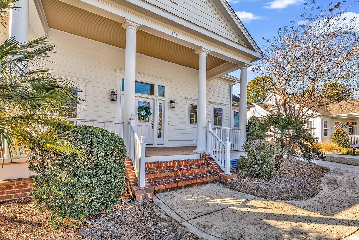
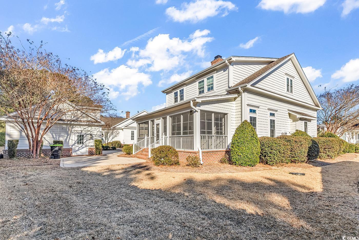
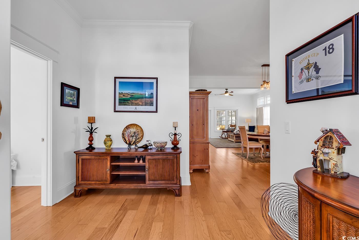
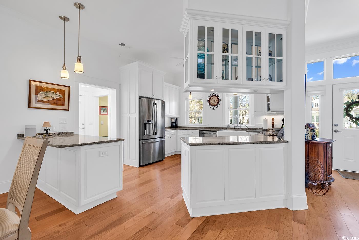
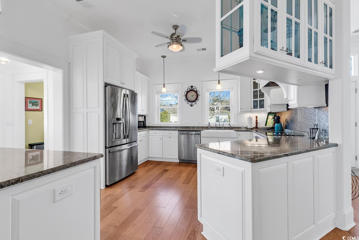
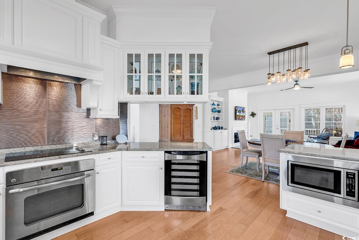
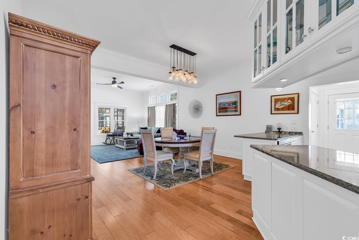
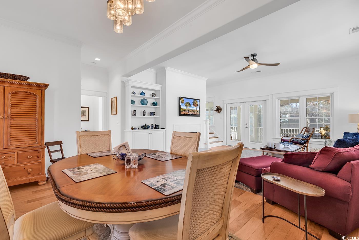
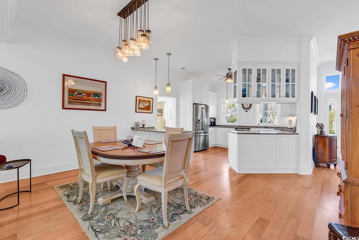
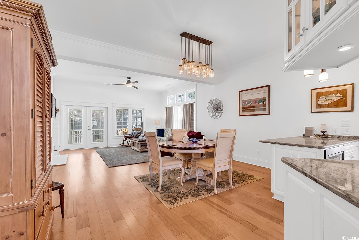
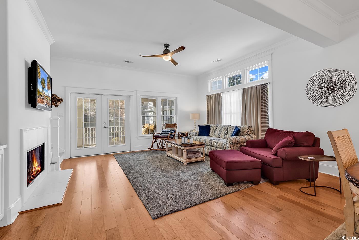
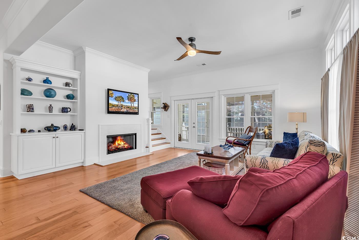
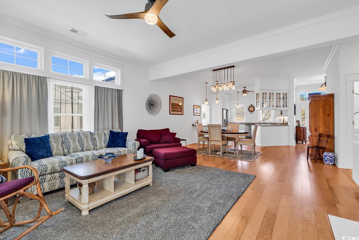
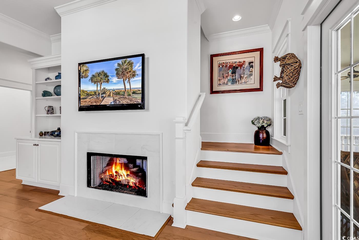
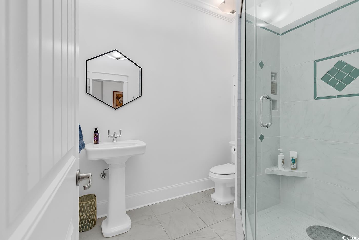
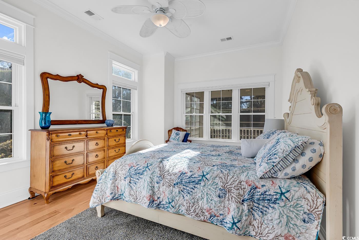
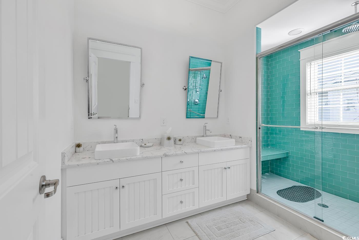
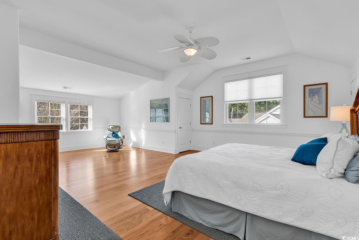
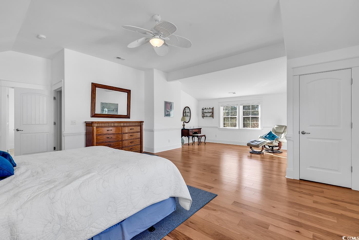
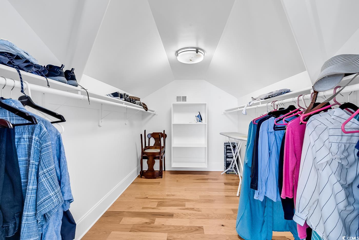
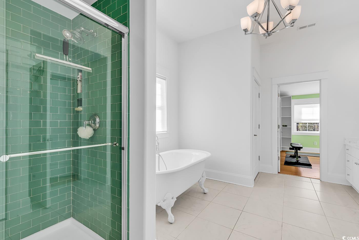
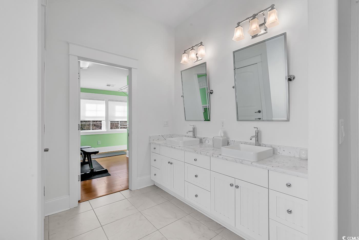
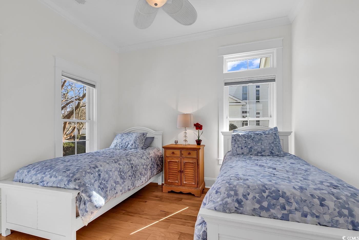
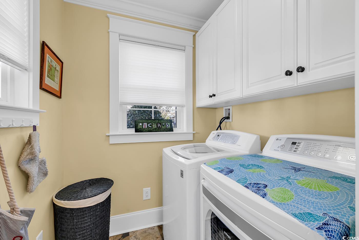
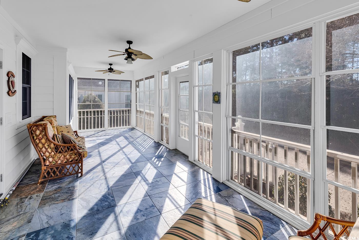
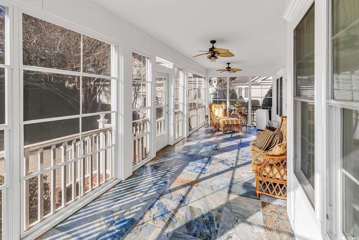
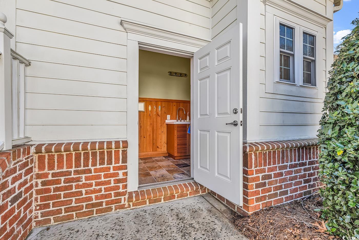
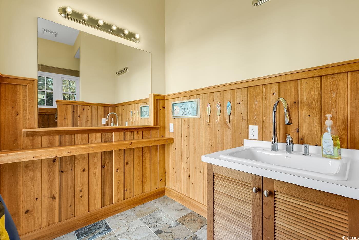
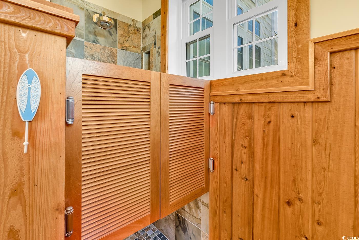
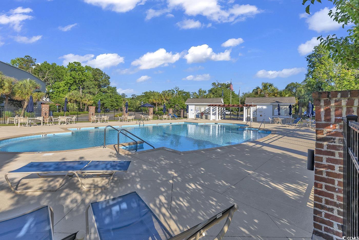
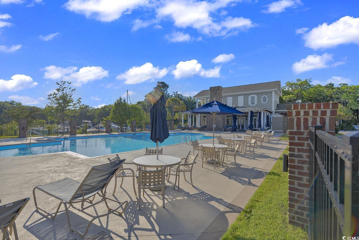
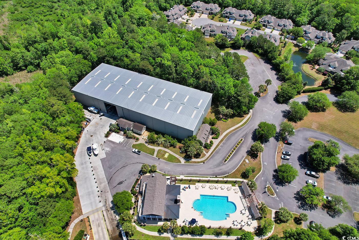
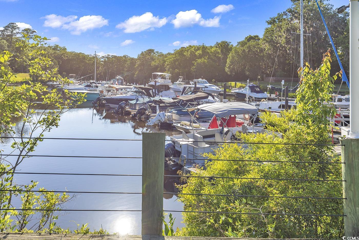
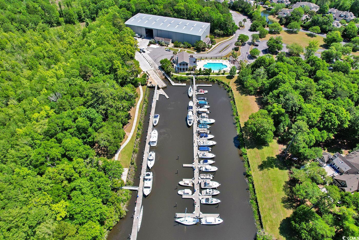
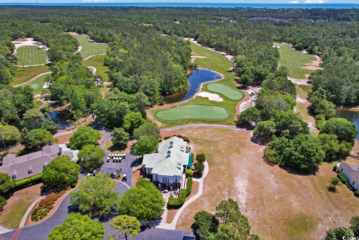
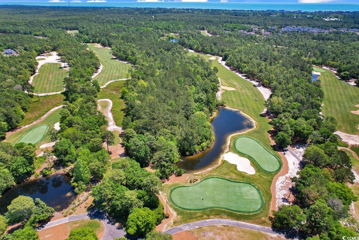
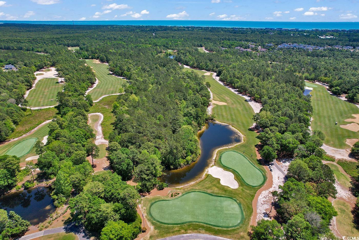
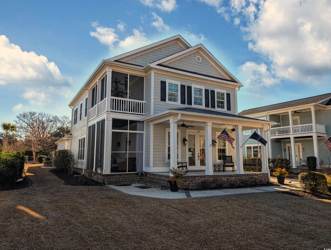
 MLS# 2504445
MLS# 2504445 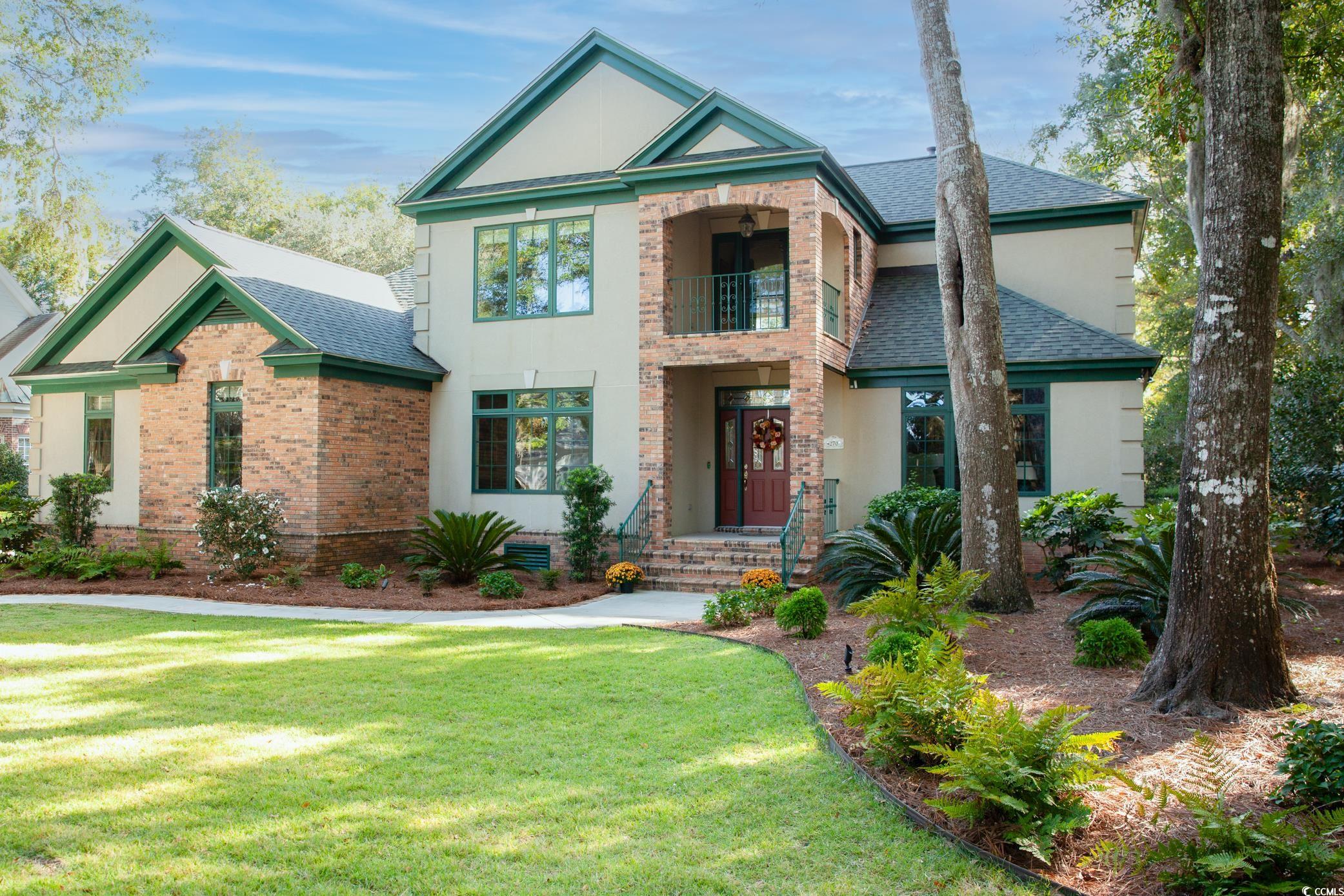
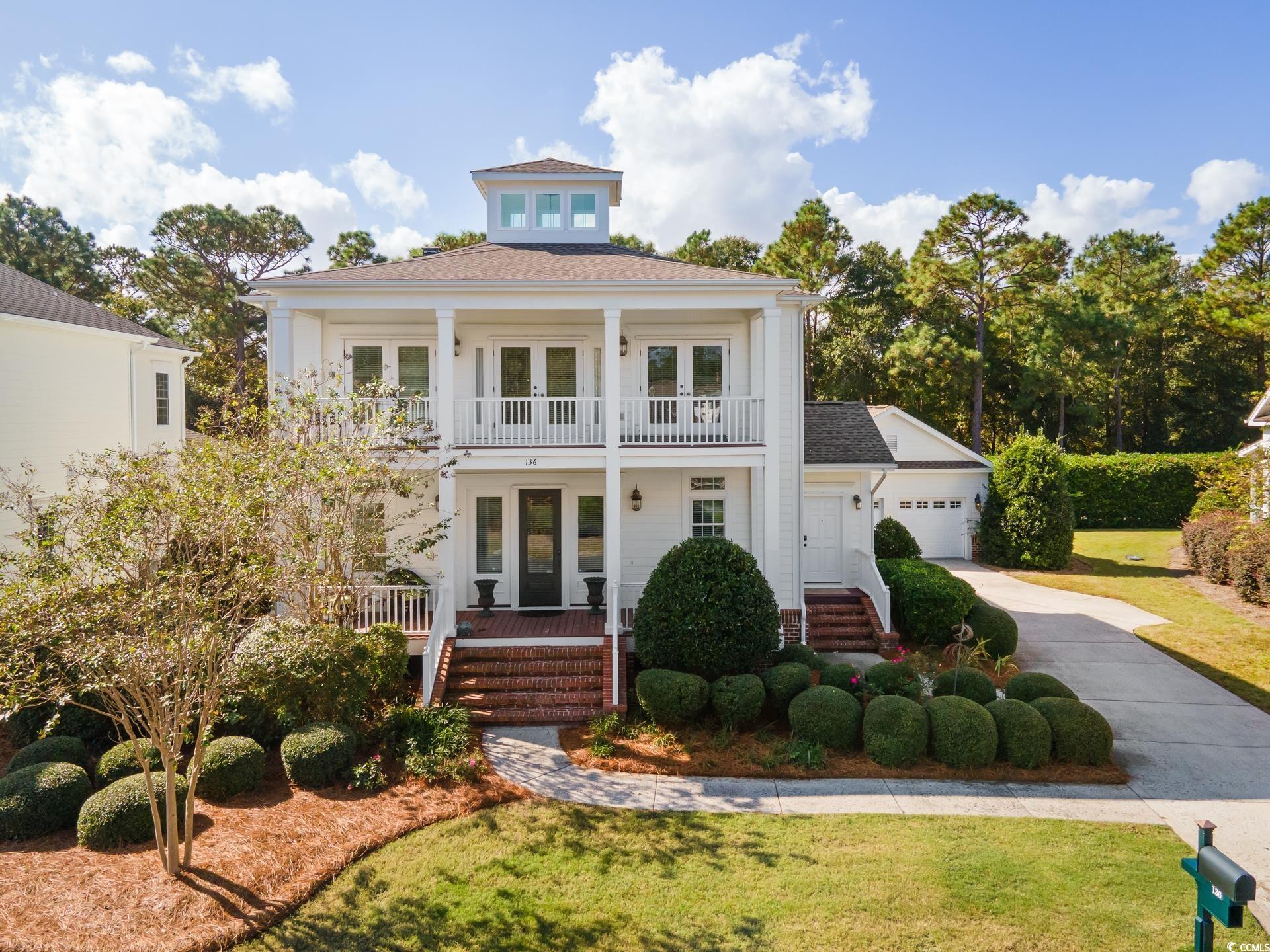
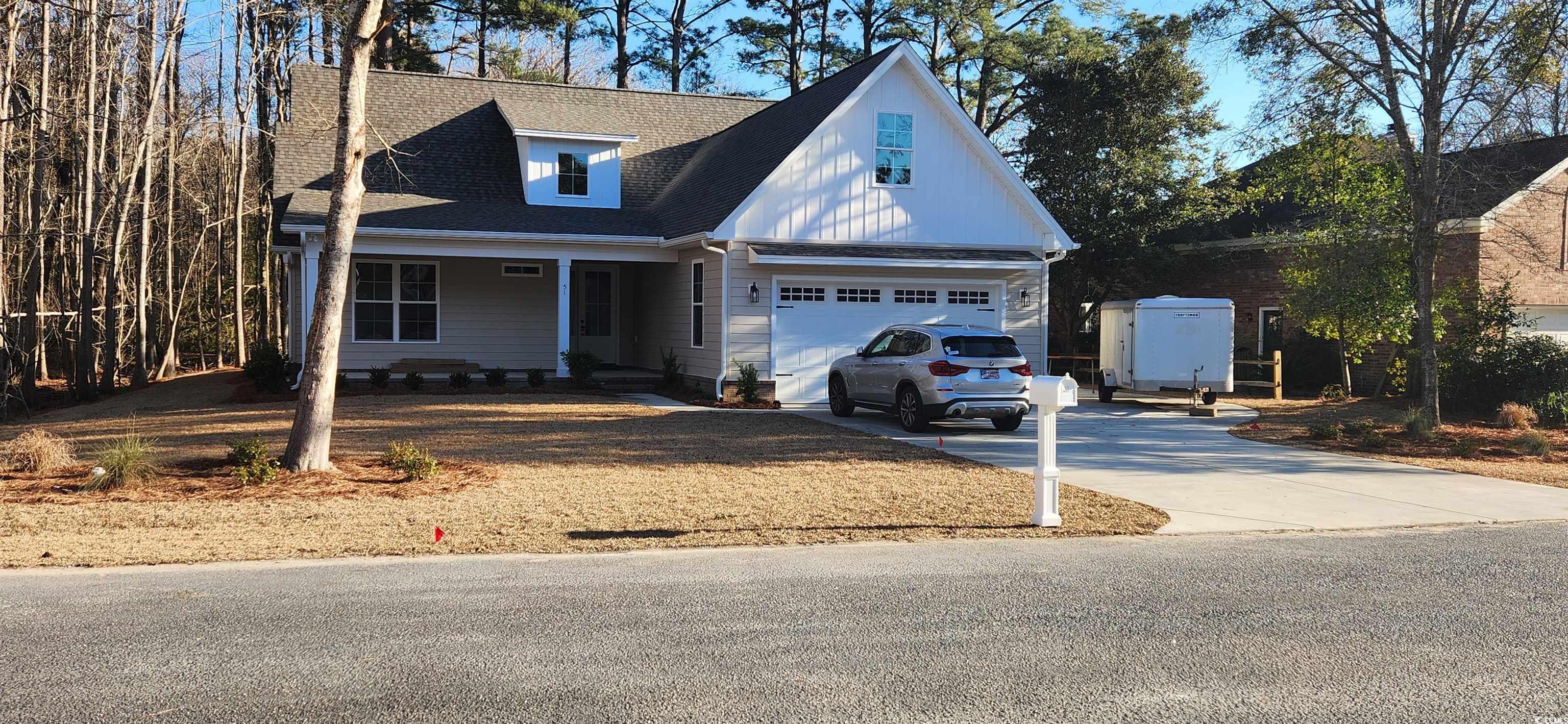

 Provided courtesy of © Copyright 2025 Coastal Carolinas Multiple Listing Service, Inc.®. Information Deemed Reliable but Not Guaranteed. © Copyright 2025 Coastal Carolinas Multiple Listing Service, Inc.® MLS. All rights reserved. Information is provided exclusively for consumers’ personal, non-commercial use, that it may not be used for any purpose other than to identify prospective properties consumers may be interested in purchasing.
Images related to data from the MLS is the sole property of the MLS and not the responsibility of the owner of this website. MLS IDX data last updated on 07-22-2025 12:45 PM EST.
Any images related to data from the MLS is the sole property of the MLS and not the responsibility of the owner of this website.
Provided courtesy of © Copyright 2025 Coastal Carolinas Multiple Listing Service, Inc.®. Information Deemed Reliable but Not Guaranteed. © Copyright 2025 Coastal Carolinas Multiple Listing Service, Inc.® MLS. All rights reserved. Information is provided exclusively for consumers’ personal, non-commercial use, that it may not be used for any purpose other than to identify prospective properties consumers may be interested in purchasing.
Images related to data from the MLS is the sole property of the MLS and not the responsibility of the owner of this website. MLS IDX data last updated on 07-22-2025 12:45 PM EST.
Any images related to data from the MLS is the sole property of the MLS and not the responsibility of the owner of this website.