Pawleys Island, SC 29585
- 3Beds
- 3Full Baths
- 1Half Baths
- 2,424SqFt
- 2006Year Built
- 82Unit #
- MLS# 2501089
- Residential
- Condominium
- Sold
- Approx Time on Market1 month, 25 days
- AreaPawleys Island Area-Litchfield Mainland
- CountyGeorgetown
- Subdivision Huntington Lake - The Reserve
Overview
421 Huntington Lake Circle - Townhome Living in The Reserve Discover effortless, worry-free living at 421 Huntington Lake Circle, a bright and welcoming townhome in the sought-after community of The Reserve. This meticulously maintained 3-bedroom, 3.5-bath home offers a seamless blend of comfort, style, and versatility with serene lakefront views across Huntington Lake. Upon entering, youre greeted by a flexible space just off the foyer, ideal for a home office or sitting area. The heart of the home features an open-concept kitchen and dining area that flows effortlessly into the great room. With its soaring two-story ceiling, gas fireplace framed by built-ins, and abundant natural light from oversized windows, this space is both inviting and functional. Beyond the great room is a heated and cooled Carolina room, perfect for year-round enjoyment. Step outside to the courtyard-style patio overlooking the lake, an idyllic setting for alfresco dining or entertaining. The main-level owner's suite is a peaceful retreat that is accentuated by oversized windows for natural light and water views! The suite is complete with two walk-in closets and an en-suite bath featuring a jetted tub, walk-in shower, and private water closet. The ground level also includes a convenient laundry room with updated appliances, a guest-friendly powder room, and direct access to the two-car garage. Upstairs, your guests will feel right at home with two generously sized bedrooms, each with its own private bath. A cozy living area on this level provides additional relaxation space, while a large walk-in closet and walk-in attic access offer excellent storage solutions. The Reserve community offers an array of amenities. There are voluntary memberships available to The Reserve Harbor Club & Marina and the The Reserve Club, a private, renowned Greg Norman golf course. All residents will enjoy private beach access, tennis and nature-based amenities at Litchfield by the Sea But what truly sets Huntington Lake Villas apart? It's the genuine sense of community that flourishes within this intimate enclave. Here, neighbors forge meaningful connections, offering care and support amidst the tranquil backdrop of nature's abundance. Huntington Lake owners have the expanded amities of their own private pool, clubhouse, and fitness area. This property isnt just a homeits a lifestyle. Schedule your private tour of 421 Huntington Lake Circle today and experience the perfect blend of comfort, community, and coastal living.
Sale Info
Listing Date: 01-15-2025
Sold Date: 03-13-2025
Aprox Days on Market:
1 month(s), 25 day(s)
Listing Sold:
4 month(s), 11 day(s) ago
Asking Price: $782,500
Selling Price: $765,000
Price Difference:
Reduced By $17,500
Agriculture / Farm
Grazing Permits Blm: ,No,
Horse: No
Grazing Permits Forest Service: ,No,
Grazing Permits Private: ,No,
Irrigation Water Rights: ,No,
Farm Credit Service Incl: ,No,
Crops Included: ,No,
Association Fees / Info
Hoa Frequency: Monthly
Hoa Fees: 862
Hoa: 1
Hoa Includes: AssociationManagement, CommonAreas, Internet, LegalAccounting, MaintenanceGrounds, Other, PestControl, Pools, RecreationFacilities, Security, Trash
Community Features: Beach, Clubhouse, CableTv, GolfCartsOk, Gated, InternetAccess, Other, PrivateBeach, RecreationArea, TennisCourts, Golf, Pool
Assoc Amenities: BeachRights, Clubhouse, Gated, OwnerAllowedGolfCart, Other, PrivateMembership, PetRestrictions, Security, TennisCourts, Trash, CableTv, MaintenanceGrounds
Bathroom Info
Total Baths: 4.00
Halfbaths: 1
Fullbaths: 3
Room Dimensions
Bedroom1: 13.2x18.11
Bedroom2: 12.8x19.5
DiningRoom: 12.2x11.3
GreatRoom: 17.1x16.7
Kitchen: 18.1x11.2
LivingRoom: 11.11x11.9
PrimaryBedroom: 15.1x15.2
Room Level
Bedroom1: Second
Bedroom2: Second
PrimaryBedroom: First
Room Features
FamilyRoom: CeilingFans, VaultedCeilings
Kitchen: BreakfastBar, CeilingFans, KitchenIsland, Pantry, SolidSurfaceCounters
LivingRoom: CeilingFans
Other: BedroomOnMainLevel, EntranceFoyer, Library
PrimaryBathroom: DualSinks, JettedTub, BathInPrimaryBedroom, SeparateShower
PrimaryBedroom: CeilingFans, MainLevelMaster, VaultedCeilings, WalkInClosets
Bedroom Info
Beds: 3
Building Info
New Construction: No
Levels: Two
Year Built: 2006
Structure Type: Townhouse
Mobile Home Remains: ,No,
Zoning: RES
Common Walls: EndUnit
Construction Materials: HardiplankType
Entry Level: 1
Buyer Compensation
Exterior Features
Spa: No
Patio and Porch Features: Patio
Pool Features: Community, OutdoorPool
Foundation: Slab
Exterior Features: SprinklerIrrigation, Other, Patio
Financial
Lease Renewal Option: ,No,
Garage / Parking
Garage: Yes
Carport: No
Parking Type: TwoCarGarage, Private
Open Parking: No
Attached Garage: No
Garage Spaces: 2
Green / Env Info
Interior Features
Floor Cover: Carpet, Tile, Wood
Fireplace: Yes
Laundry Features: WasherHookup
Furnished: Unfurnished
Interior Features: Fireplace, Other, WindowTreatments, BreakfastBar, BedroomOnMainLevel, EntranceFoyer, HighSpeedInternet, KitchenIsland, SolidSurfaceCounters
Appliances: Dishwasher, Disposal, Microwave, Oven, Range, Refrigerator, Dryer, Washer
Lot Info
Lease Considered: ,No,
Lease Assignable: ,No,
Acres: 0.00
Land Lease: No
Lot Description: NearGolfCourse, IrregularLot, LakeFront, OutsideCityLimits, Other, PondOnLot
Misc
Pool Private: No
Pets Allowed: OwnerOnly, Yes
Offer Compensation
Other School Info
Property Info
County: Georgetown
View: Yes
Senior Community: No
Stipulation of Sale: None
Habitable Residence: ,No,
View: Lake, Pond
Property Sub Type Additional: Condominium,Townhouse
Property Attached: No
Security Features: GatedCommunity, SmokeDetectors, SecurityService
Disclosures: CovenantsRestrictionsDisclosure,SellerDisclosure
Rent Control: No
Construction: Resale
Room Info
Basement: ,No,
Sold Info
Sold Date: 2025-03-13T00:00:00
Sqft Info
Building Sqft: 3138
Living Area Source: Other
Sqft: 2424
Tax Info
Unit Info
Unit: 82
Utilities / Hvac
Heating: Central, Electric
Cooling: CentralAir
Electric On Property: No
Cooling: Yes
Utilities Available: CableAvailable, ElectricityAvailable, PhoneAvailable, SewerAvailable, UndergroundUtilities, WaterAvailable, HighSpeedInternetAvailable, TrashCollection
Heating: Yes
Water Source: Public
Waterfront / Water
Waterfront: Yes
Waterfront Features: Pond, RiverAccess
Courtesy of Cb Sea Coast Advantage Pi - Main Line: 843-237-9824
Real Estate Websites by Dynamic IDX, LLC
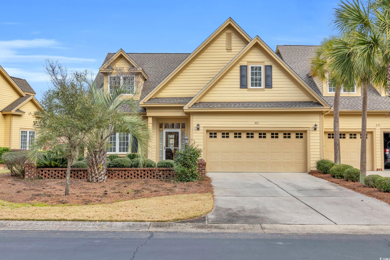
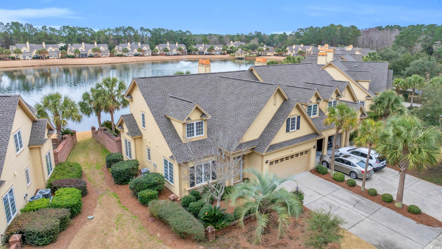
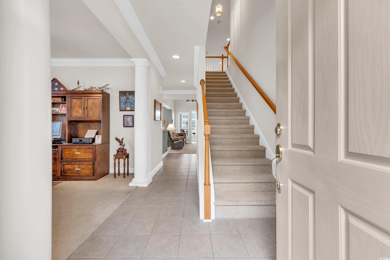
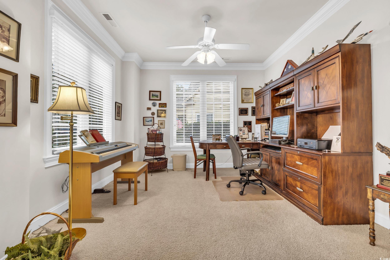
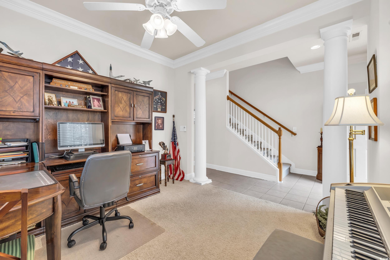
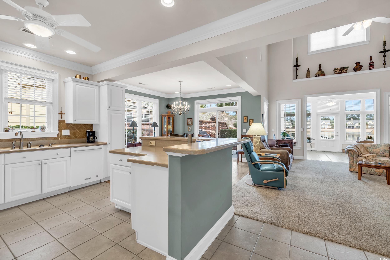
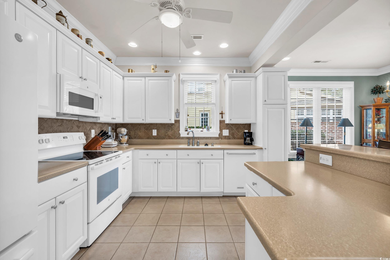
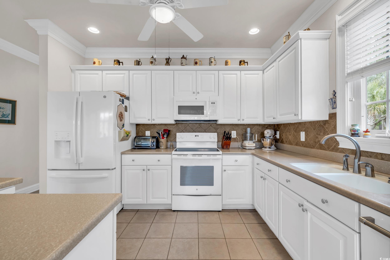

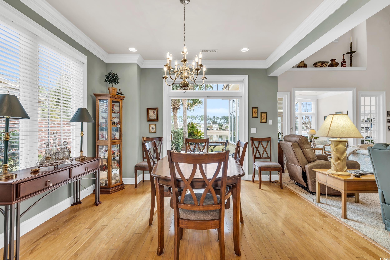
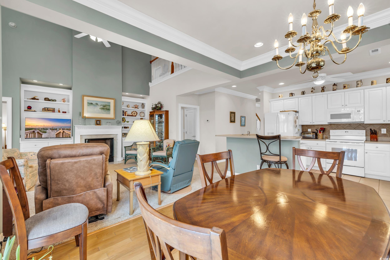
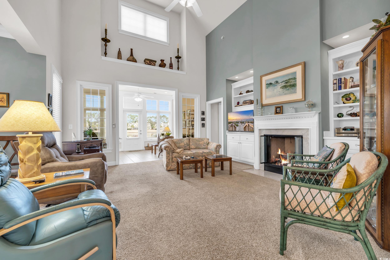
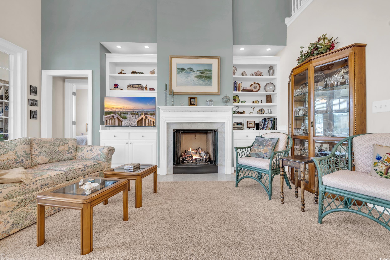
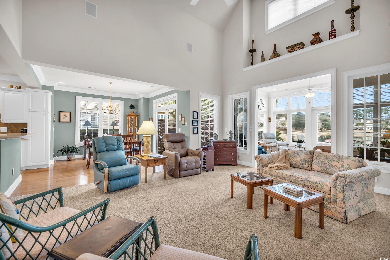
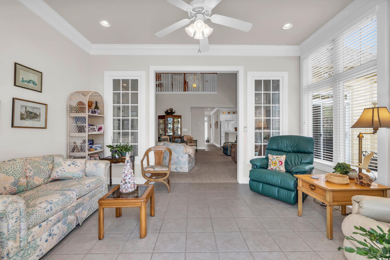

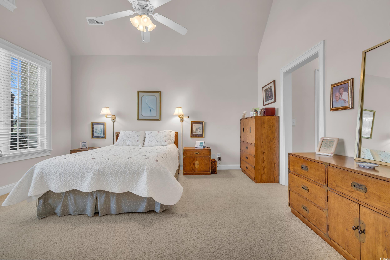
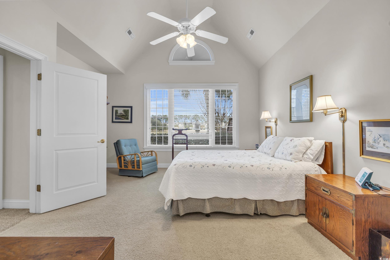
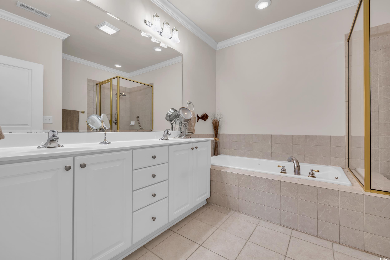
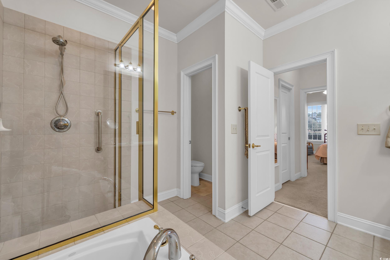
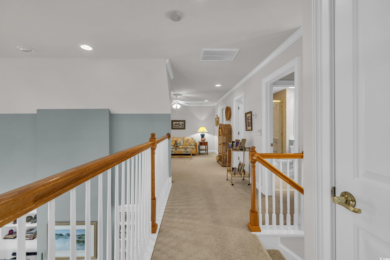

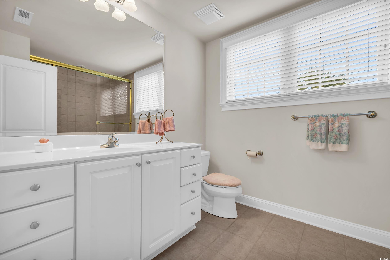
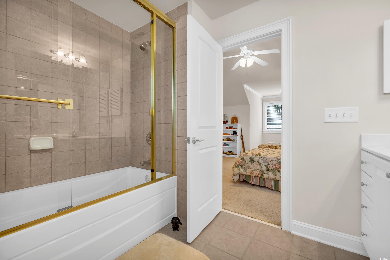
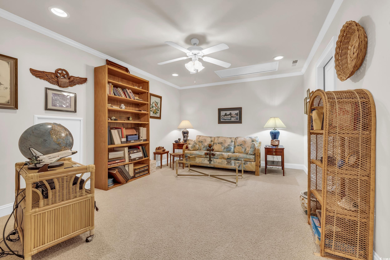
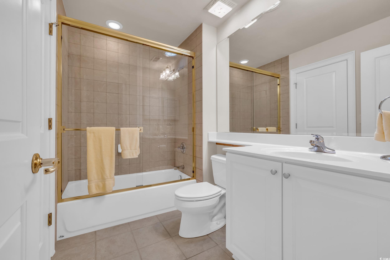
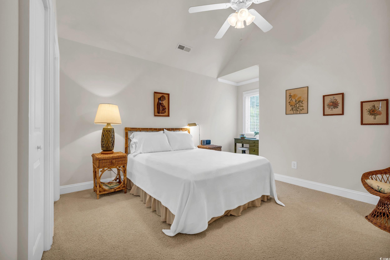



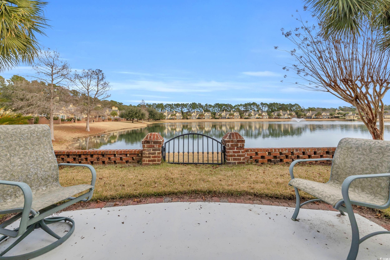
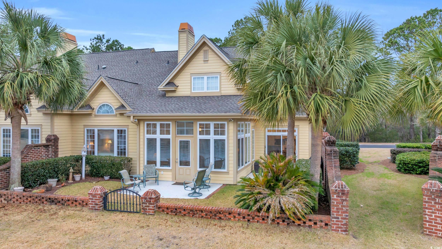
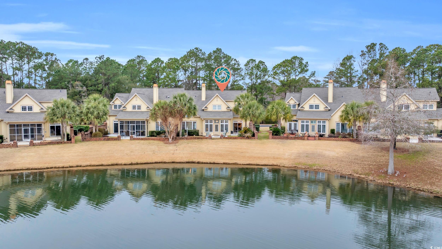
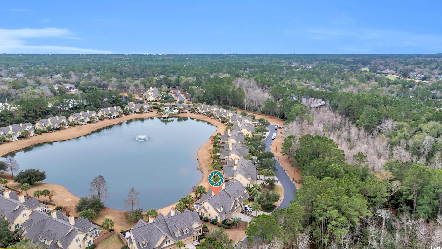
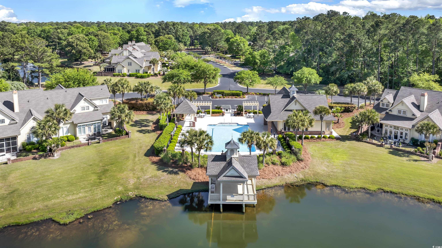
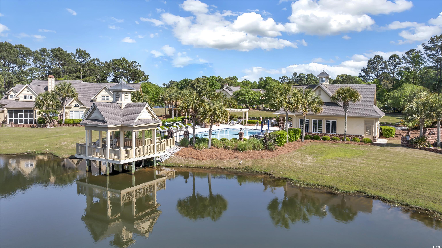
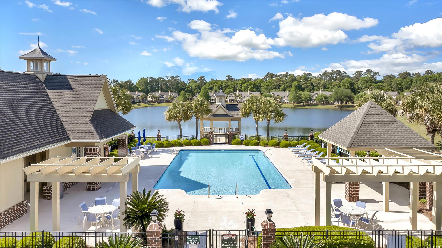
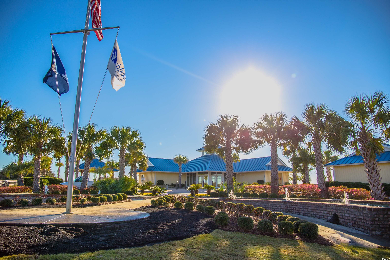
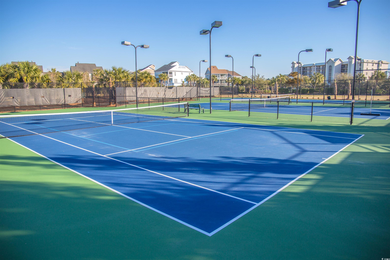
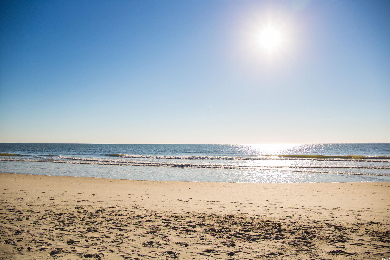

 MLS# 2417601
MLS# 2417601 
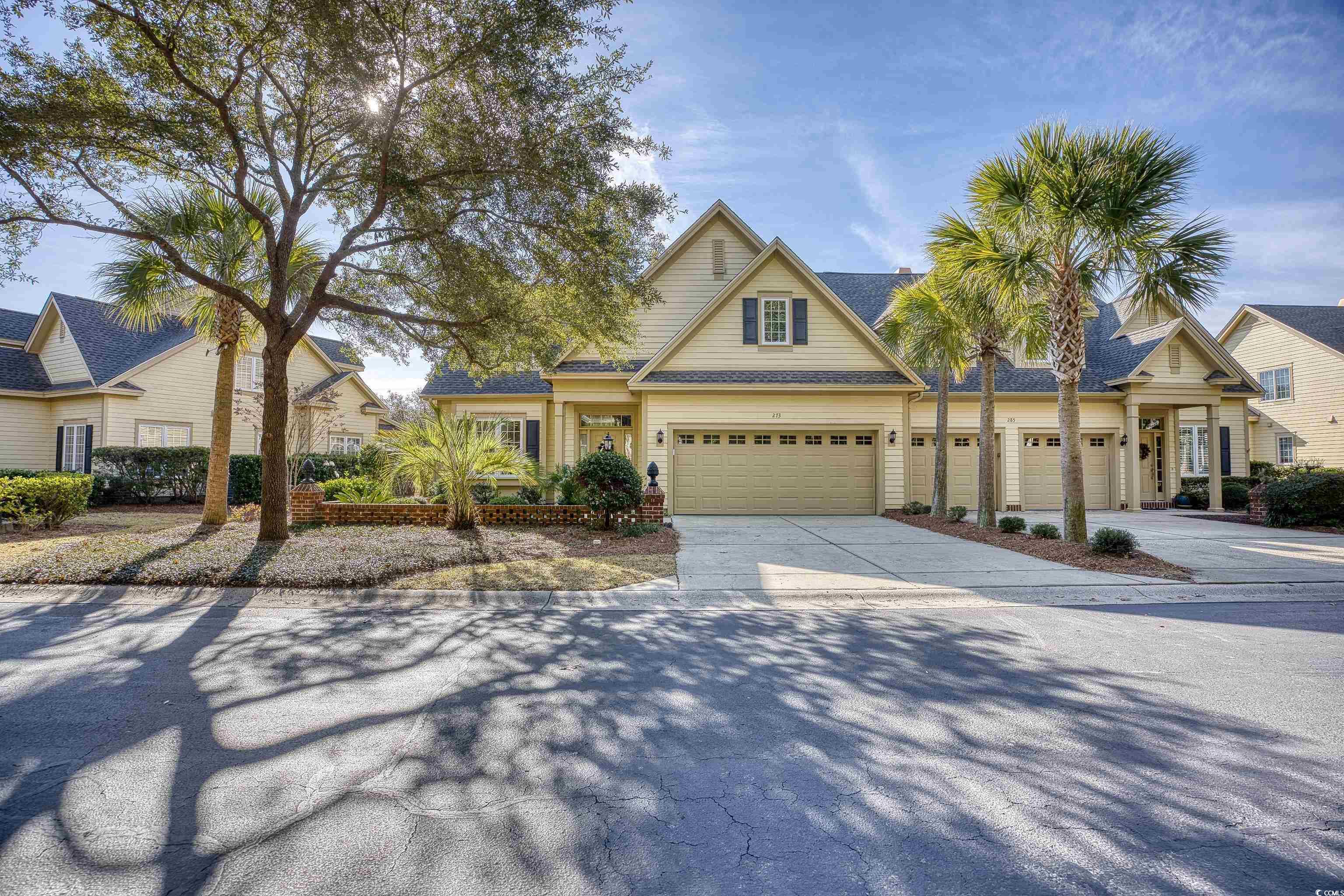
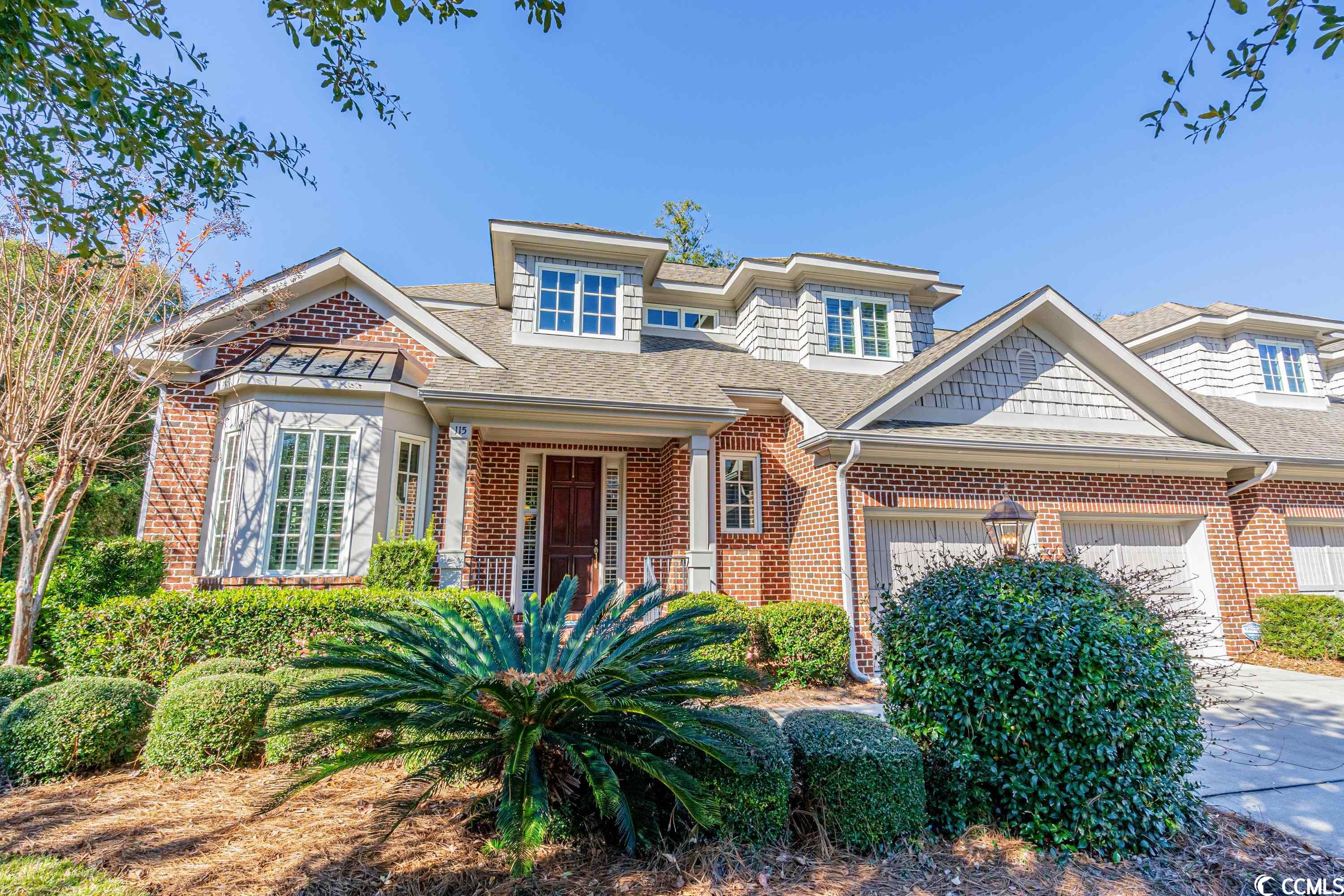
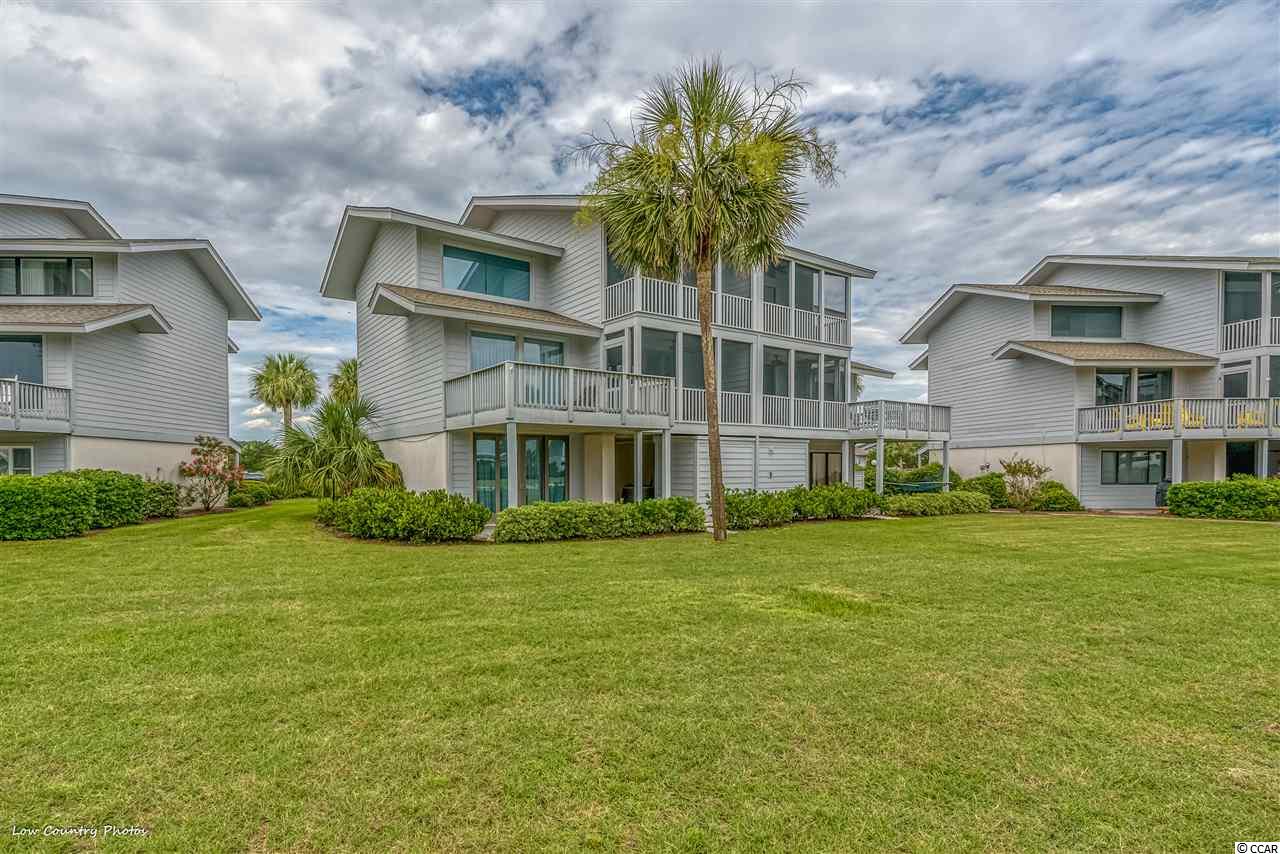
 Provided courtesy of © Copyright 2025 Coastal Carolinas Multiple Listing Service, Inc.®. Information Deemed Reliable but Not Guaranteed. © Copyright 2025 Coastal Carolinas Multiple Listing Service, Inc.® MLS. All rights reserved. Information is provided exclusively for consumers’ personal, non-commercial use, that it may not be used for any purpose other than to identify prospective properties consumers may be interested in purchasing.
Images related to data from the MLS is the sole property of the MLS and not the responsibility of the owner of this website. MLS IDX data last updated on 07-24-2025 8:35 PM EST.
Any images related to data from the MLS is the sole property of the MLS and not the responsibility of the owner of this website.
Provided courtesy of © Copyright 2025 Coastal Carolinas Multiple Listing Service, Inc.®. Information Deemed Reliable but Not Guaranteed. © Copyright 2025 Coastal Carolinas Multiple Listing Service, Inc.® MLS. All rights reserved. Information is provided exclusively for consumers’ personal, non-commercial use, that it may not be used for any purpose other than to identify prospective properties consumers may be interested in purchasing.
Images related to data from the MLS is the sole property of the MLS and not the responsibility of the owner of this website. MLS IDX data last updated on 07-24-2025 8:35 PM EST.
Any images related to data from the MLS is the sole property of the MLS and not the responsibility of the owner of this website.