Myrtle Beach, SC 29579
- 5Beds
- 4Full Baths
- N/AHalf Baths
- 3,534SqFt
- 2025Year Built
- 0.35Acres
- MLS# 2500845
- Residential
- Detached
- Sold
- Approx Time on Market2 months, 17 days
- AreaConway Area--South of Conway Between 501 & Wacc. River
- CountyHorry
- Subdivision Legends
Overview
Discover a one-of-a-kind new construction home at 4048 Girvan Drive in the prestigious Legends Golf Resort in Myrtle Beach, SC. This property captivates from the start, with a picturesque live oak tree framing the striking elevation. Overlooking the scenic Parkland #12 hole and a tranquil nature preserve beyond, the views are nothing short of breathtaking and are guaranteed to stay that way. Inside, the home is designed to showcase its surroundings, with large windows filling the space with natural light. The great room is a masterpiece of style and comfort, featuring faux wood beams, custom built-ins, a cozy fireplace, and a wet bar. It is perfect for entertaining or unwinding after a long day. The kitchen is truly a chefs dream, offering abundant cabinet space, quartz waterfall-edge countertops, double ovens, stainless steel appliances, and a walk-in pantry. The main floor also includes a luxurious primary suite with a spa-like bathroom and a spacious walk-in closet. A secondary bedroom and a laundry room equipped with cabinets, a utility fridge, and a mud sink are conveniently located near the cubby drop zone. The three-car garage provides plenty of space for vehicles and storage. Upstairs, you will find three additional bedrooms, two bathrooms, a versatile bonus room, and walk-in storage, ensuring room for everyone and everything. Step outside to a large covered porch, the perfect spot to take in the serene beauty of your surroundings and relax in total peace. Legends Golf Resort offers a world-class lifestyle with three championship golf courses, a 30-acre lighted driving range, two on-site restaurants, and an array of other top-notch amenities. This home is more than a place to live. It is an opportunity to experience a remarkable way of life.
Sale Info
Listing Date: 01-10-2025
Sold Date: 03-28-2025
Aprox Days on Market:
2 month(s), 17 day(s)
Listing Sold:
4 month(s), 1 day(s) ago
Asking Price: $889,000
Selling Price: $870,000
Price Difference:
Reduced By $19,000
Agriculture / Farm
Grazing Permits Blm: ,No,
Horse: No
Grazing Permits Forest Service: ,No,
Grazing Permits Private: ,No,
Irrigation Water Rights: ,No,
Farm Credit Service Incl: ,No,
Crops Included: ,No,
Association Fees / Info
Hoa Frequency: Monthly
Hoa Fees: 138
Hoa: 1
Hoa Includes: AssociationManagement, CommonAreas, LegalAccounting, RecreationFacilities, Security, Trash
Community Features: Clubhouse, GolfCartsOk, Gated, RecreationArea, TennisCourts, Golf, LongTermRentalAllowed, Pool
Assoc Amenities: Clubhouse, Gated, OwnerAllowedGolfCart, OwnerAllowedMotorcycle, PetRestrictions, Security, TennisCourts
Bathroom Info
Total Baths: 4.00
Fullbaths: 4
Room Dimensions
Bedroom1: 13'5x12
Bedroom2: 16'8x12'5
Bedroom3: 14'3x18'5
DiningRoom: 13'6x12'7
GreatRoom: 18x20
Kitchen: 16x13
PrimaryBedroom: 16'6x16'5
Room Level
Bedroom1: First
Bedroom2: Second
Bedroom3: Second
PrimaryBedroom: First
Room Features
DiningRoom: TrayCeilings
FamilyRoom: BeamedCeilings, Fireplace
Kitchen: BreakfastBar, KitchenExhaustFan, KitchenIsland, Pantry, StainlessSteelAppliances, SolidSurfaceCounters
Other: BedroomOnMainLevel
Bedroom Info
Beds: 5
Building Info
New Construction: Yes
Levels: Two
Year Built: 2025
Mobile Home Remains: ,No,
Zoning: PUD
Style: Traditional
Development Status: NewConstruction
Construction Materials: HardiplankType
Buyer Compensation
Exterior Features
Spa: No
Patio and Porch Features: RearPorch, Porch, Screened
Pool Features: Community, OutdoorPool
Foundation: Slab
Exterior Features: SprinklerIrrigation, OutdoorKitchen, Porch
Financial
Lease Renewal Option: ,No,
Garage / Parking
Parking Capacity: 6
Garage: Yes
Carport: No
Parking Type: Attached, ThreeCarGarage, Garage, GarageDoorOpener
Open Parking: No
Attached Garage: Yes
Garage Spaces: 3
Green / Env Info
Interior Features
Floor Cover: Tile, Wood
Fireplace: Yes
Laundry Features: WasherHookup
Furnished: Unfurnished
Interior Features: Fireplace, BreakfastBar, BedroomOnMainLevel, KitchenIsland, StainlessSteelAppliances, SolidSurfaceCounters
Appliances: Dishwasher, Disposal, Microwave, Range, Refrigerator, RangeHood
Lot Info
Lease Considered: ,No,
Lease Assignable: ,No,
Acres: 0.35
Land Lease: No
Lot Description: NearGolfCourse, OnGolfCourse, Rectangular, RectangularLot
Misc
Pool Private: No
Pets Allowed: OwnerOnly, Yes
Offer Compensation
Other School Info
Property Info
County: Horry
View: No
Senior Community: No
Stipulation of Sale: None
Habitable Residence: ,No,
Property Sub Type Additional: Detached
Property Attached: No
Security Features: GatedCommunity, SmokeDetectors, SecurityService
Disclosures: CovenantsRestrictionsDisclosure
Rent Control: No
Construction: NeverOccupied
Room Info
Basement: ,No,
Sold Info
Sold Date: 2025-03-28T00:00:00
Sqft Info
Building Sqft: 4464
Living Area Source: Plans
Sqft: 3534
Tax Info
Unit Info
Utilities / Hvac
Heating: Central, Electric
Cooling: CentralAir
Electric On Property: No
Cooling: Yes
Utilities Available: CableAvailable, ElectricityAvailable, Other, PhoneAvailable, SewerAvailable, UndergroundUtilities, WaterAvailable
Heating: Yes
Water Source: Public
Waterfront / Water
Waterfront: No
Directions
HWY 501 to Legends Drive to Parkland Drive to the SECOND Girvan Drive entranceCourtesy of Jte Real Estate
Real Estate Websites by Dynamic IDX, LLC
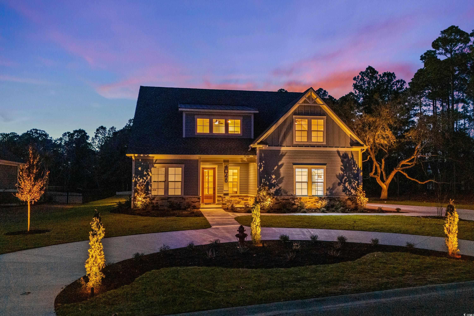
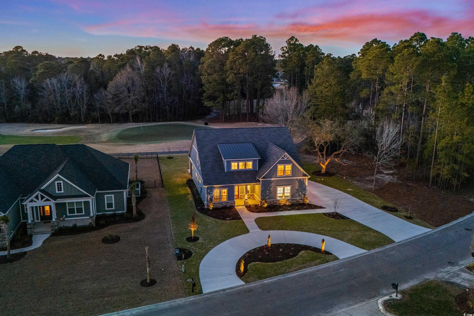

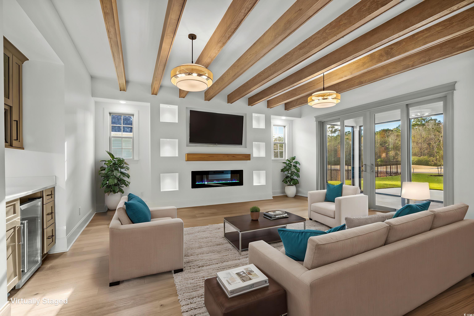

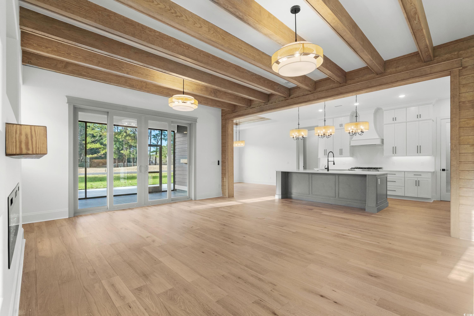

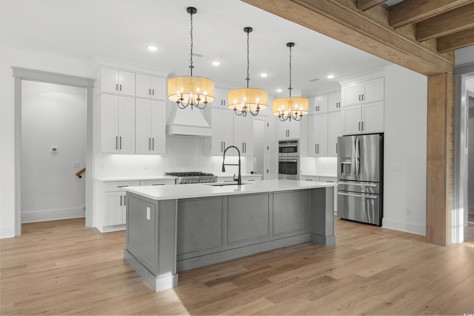
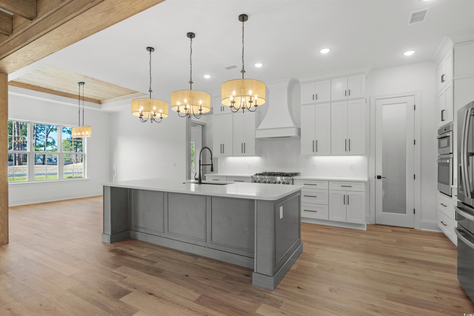
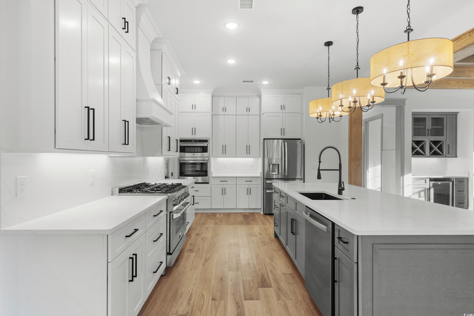

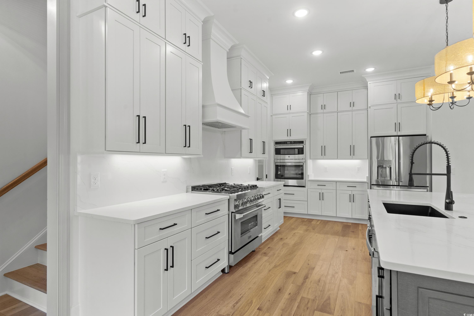

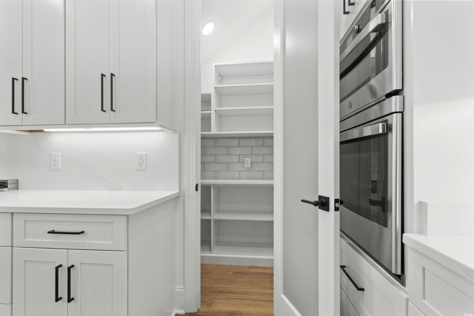
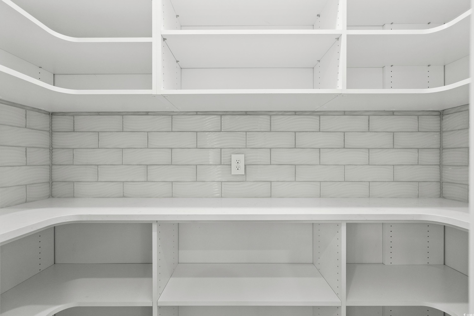

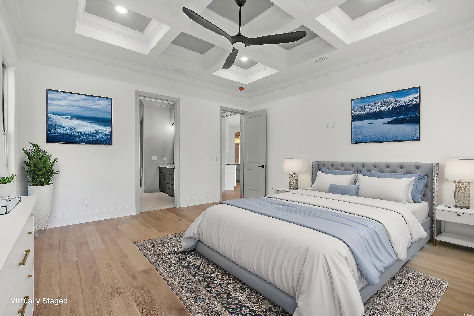
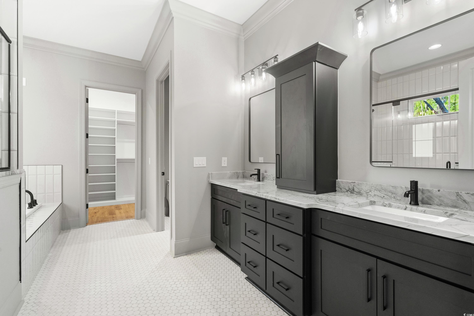

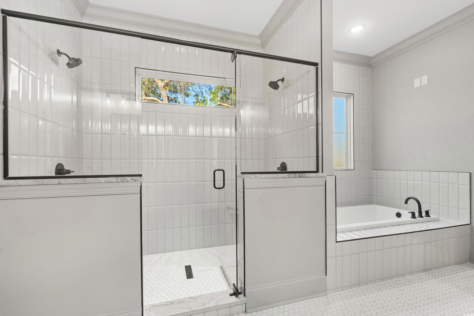
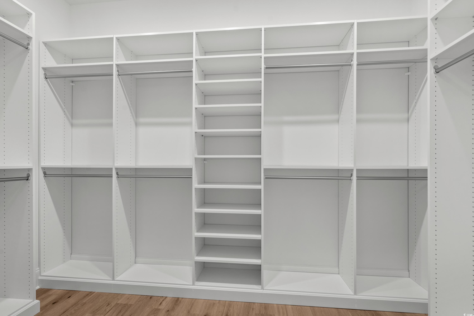

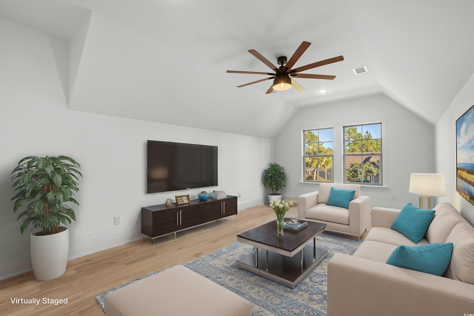

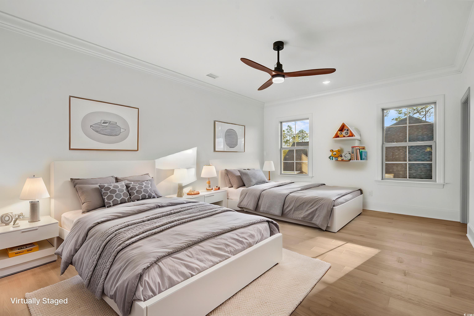

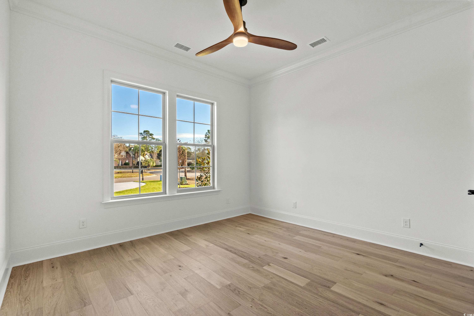
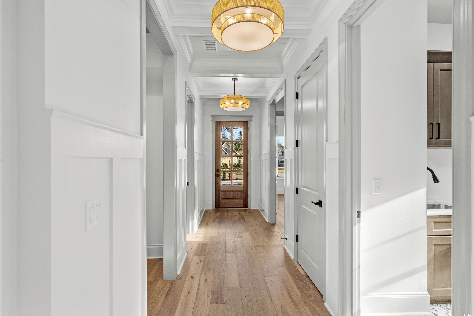

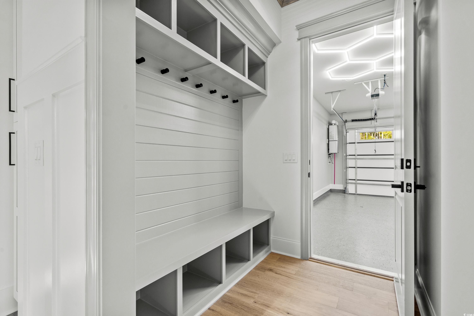


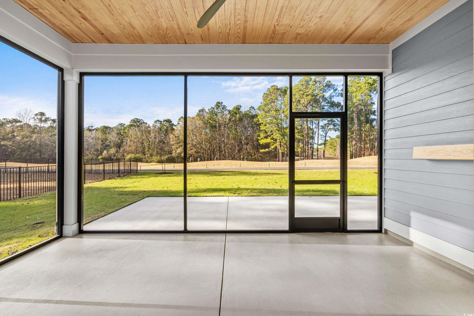
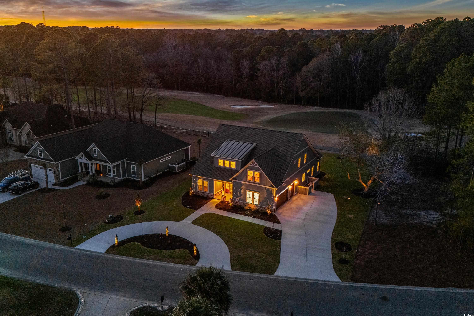


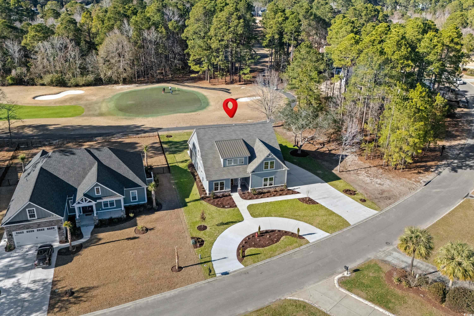
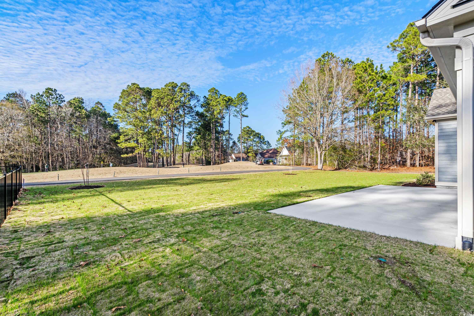

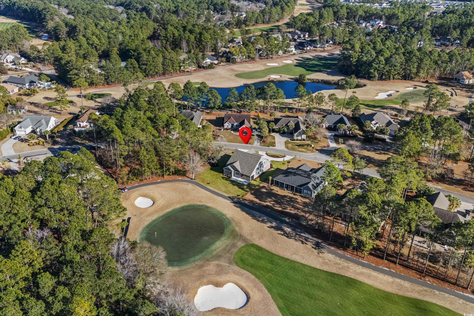
 MLS# 905711
MLS# 905711 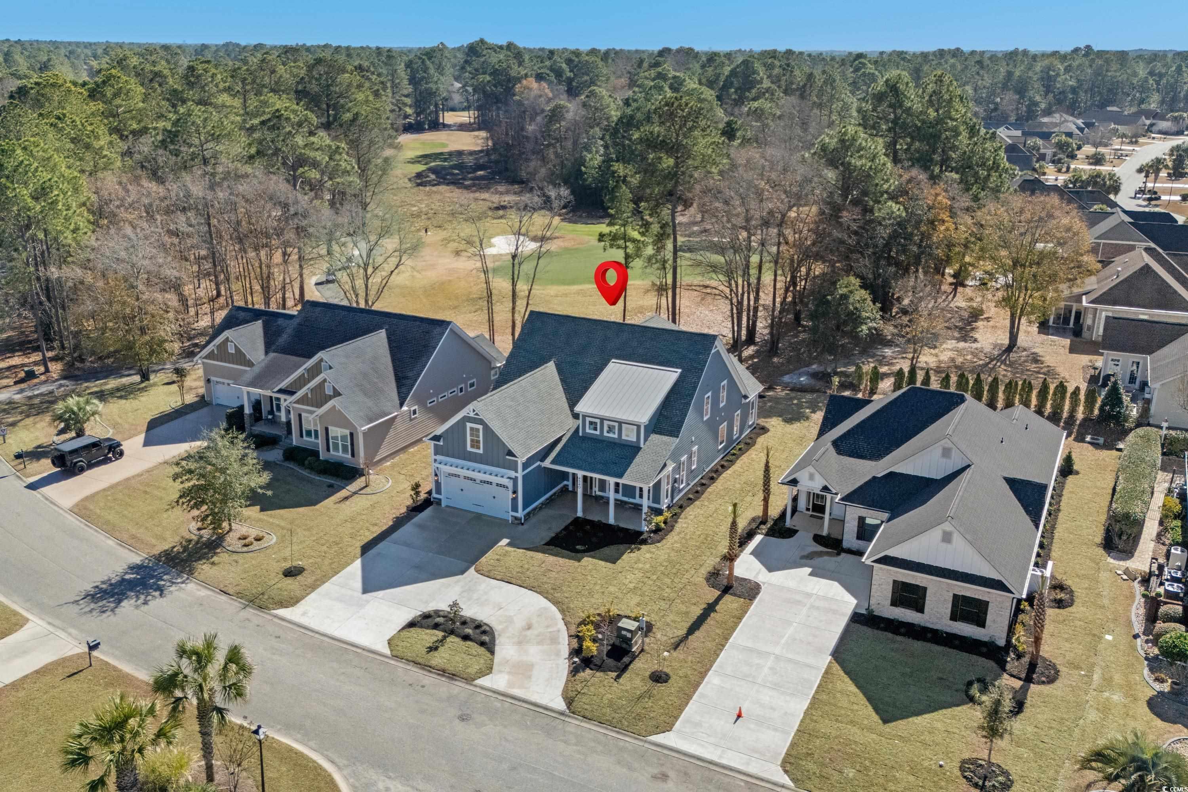
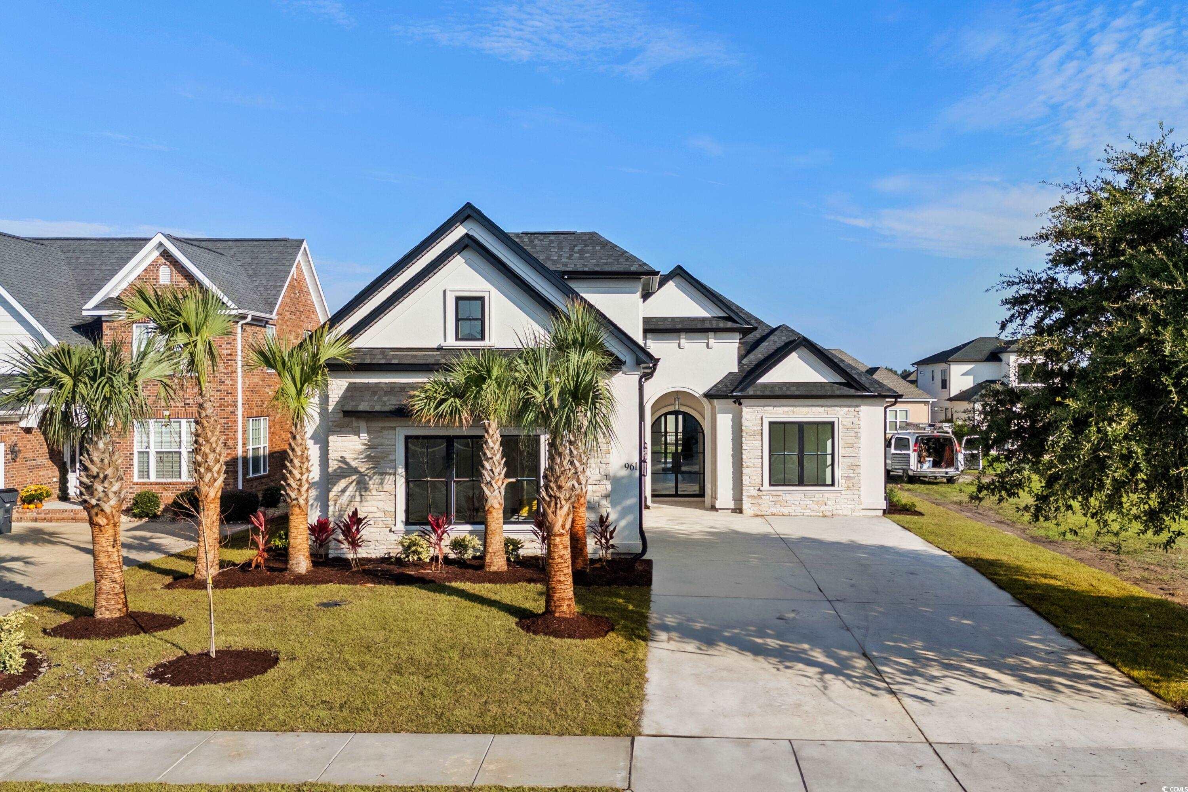
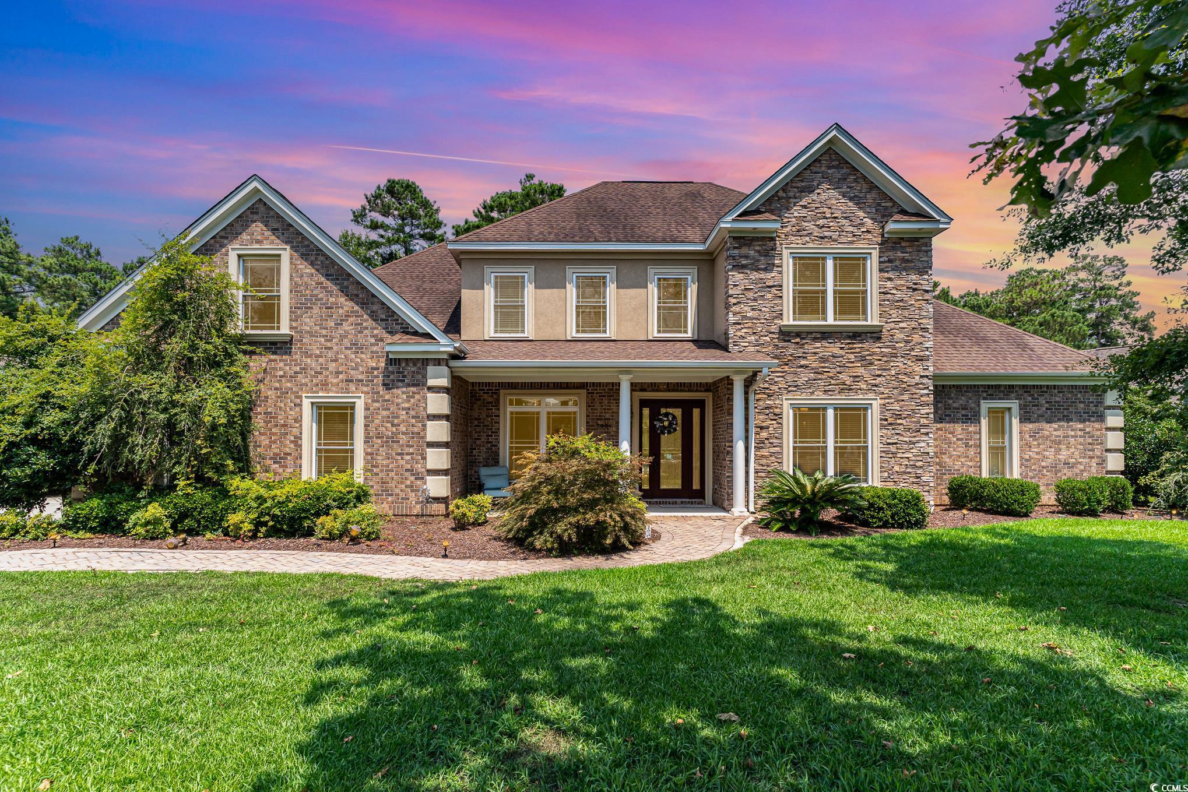
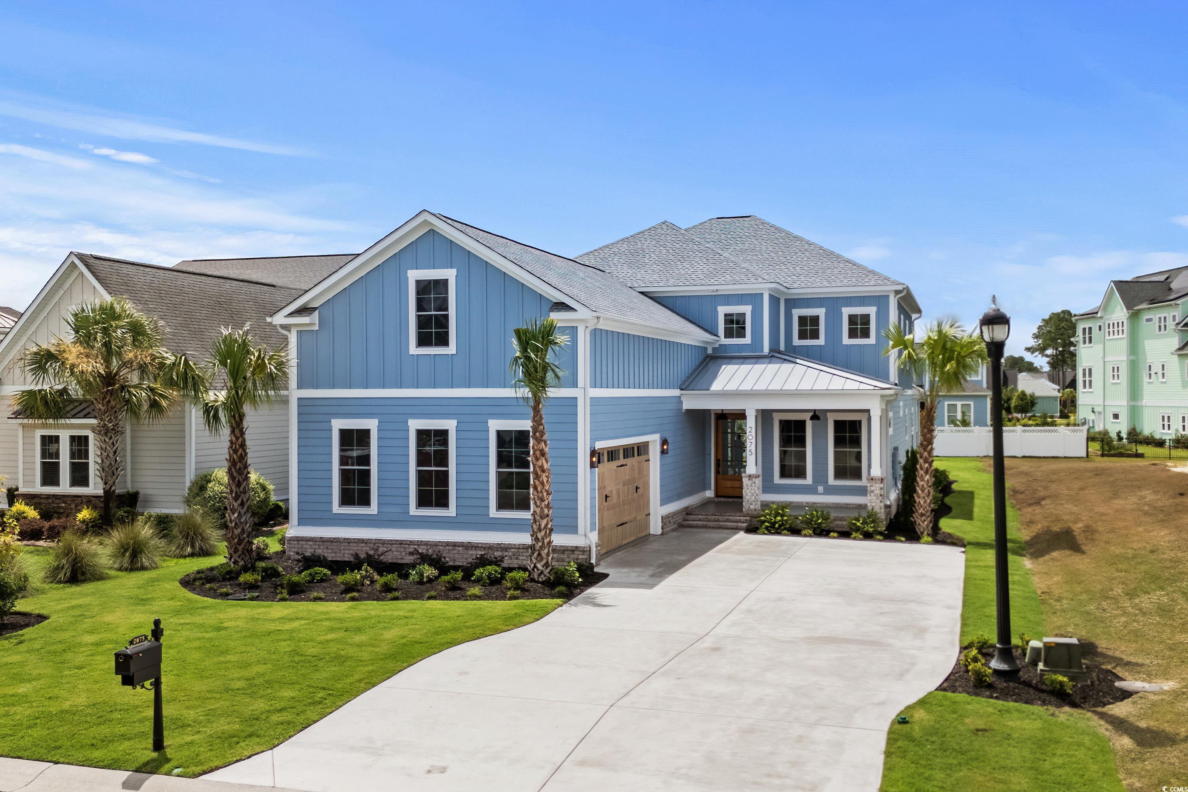
 Provided courtesy of © Copyright 2025 Coastal Carolinas Multiple Listing Service, Inc.®. Information Deemed Reliable but Not Guaranteed. © Copyright 2025 Coastal Carolinas Multiple Listing Service, Inc.® MLS. All rights reserved. Information is provided exclusively for consumers’ personal, non-commercial use, that it may not be used for any purpose other than to identify prospective properties consumers may be interested in purchasing.
Images related to data from the MLS is the sole property of the MLS and not the responsibility of the owner of this website. MLS IDX data last updated on 07-29-2025 3:30 PM EST.
Any images related to data from the MLS is the sole property of the MLS and not the responsibility of the owner of this website.
Provided courtesy of © Copyright 2025 Coastal Carolinas Multiple Listing Service, Inc.®. Information Deemed Reliable but Not Guaranteed. © Copyright 2025 Coastal Carolinas Multiple Listing Service, Inc.® MLS. All rights reserved. Information is provided exclusively for consumers’ personal, non-commercial use, that it may not be used for any purpose other than to identify prospective properties consumers may be interested in purchasing.
Images related to data from the MLS is the sole property of the MLS and not the responsibility of the owner of this website. MLS IDX data last updated on 07-29-2025 3:30 PM EST.
Any images related to data from the MLS is the sole property of the MLS and not the responsibility of the owner of this website.