Myrtle Beach, SC 29588
- 3Beds
- 2Full Baths
- N/AHalf Baths
- 1,704SqFt
- 2005Year Built
- 0.20Acres
- MLS# 2500840
- Residential
- Detached
- Sold
- Approx Time on Market2 months, 30 days
- AreaMyrtle Beach Area--South of 544 & West of 17 Bypass M.i. Horry County
- CountyHorry
- Subdivision Brynfield Park
Overview
Tired of searching for that perfect move-in ready home at the beach? Look no further! Welcome to 808 Clarion Court, where comfort meets elegance. This meticulously maintained 3-bedroom, 2-bathroom home with screened 2-car garage is situated on a private cul-de-sac and offers an additional 350 square foot of living space in a versatile four seasons room. From the moment you arrive, you'll be in awe of the charming curb appeal, complete with manicured lawn and inviting front porch. Step inside to a spacious foyer, where vaulted ceilings and arched entryways create an open atmosphere. To the right of the entry, you'll find a formal dining area perfect for hosting or home office. The open-concept kitchen features a wraparound granite counter with breakfast bar, stainless steel appliances, and pantry that opens up to a cozy breakfast nook and the main living area. The Carolina Room offers tons of natural light from newly installed windows and is a seamless extension of the main living area. The master bedroom has vaulted ceilings, large windows, and an ensuite bathroom with a custom walk-in closet, double-sink vanity, walk-in shower, and garden tub. The two guest bedrooms are located on the other side of the house and offer ample closet space and only steps to the second full bathroom. The laundry room comes fully equipped with plenty of cabinet space, full size washer and dryer, and utility sink. The private backyard overlooks common area and features a screened in gazebo and storage shed. With a newer roof (2019), HVAC (2021), water heater (2017), and flooring throughout, this home will offer years of worry-free living. Brynfield Park is conveniently located with direct access to 544 and 707 and is in the award-winning Saint James school district. Residents can enjoy fantastic amenities including a community pool, playground, sidewalks, and numerous ponds. Just minutes away from shopping, dining, and the beach. Come see why 808 Clarion Court is the perfect place to call HOME.
Sale Info
Listing Date: 01-10-2025
Sold Date: 04-10-2025
Aprox Days on Market:
2 month(s), 30 day(s)
Listing Sold:
3 month(s), 21 day(s) ago
Asking Price: $370,000
Selling Price: $360,000
Price Difference:
Reduced By $9,000
Agriculture / Farm
Grazing Permits Blm: ,No,
Horse: No
Grazing Permits Forest Service: ,No,
Grazing Permits Private: ,No,
Irrigation Water Rights: ,No,
Farm Credit Service Incl: ,No,
Crops Included: ,No,
Association Fees / Info
Hoa Frequency: Monthly
Hoa Fees: 87
Hoa: 1
Hoa Includes: CommonAreas, LegalAccounting, Pools, RecreationFacilities, Trash
Community Features: LongTermRentalAllowed, Pool, ShortTermRentalAllowed
Bathroom Info
Total Baths: 2.00
Fullbaths: 2
Room Dimensions
Bedroom1: 10.5x11.9
Bedroom2: 10.5x10.7
DiningRoom: 10.1x14.1
GreatRoom: 13.2x19
Kitchen: 11.8x10
PrimaryBedroom: 13.3x15
Room Features
DiningRoom: SeparateFormalDiningRoom
FamilyRoom: CeilingFans, PanelingWainscoting, VaultedCeilings, Bar
Kitchen: BreakfastBar, BreakfastArea, Pantry, StainlessSteelAppliances, SolidSurfaceCounters
Other: BedroomOnMainLevel, EntranceFoyer
PrimaryBathroom: DualSinks, GardenTubRomanTub, SeparateShower, Vanity
PrimaryBedroom: CeilingFans, MainLevelMaster, VaultedCeilings, WalkInClosets
Bedroom Info
Beds: 3
Building Info
New Construction: No
Levels: One
Year Built: 2005
Mobile Home Remains: ,No,
Zoning: RES
Style: Ranch
Construction Materials: VinylSiding
Builders Name: BEAZER
Builder Model: YELLOWSTONE
Buyer Compensation
Exterior Features
Spa: No
Patio and Porch Features: FrontPorch
Pool Features: Community, OutdoorPool
Foundation: Slab
Exterior Features: SprinklerIrrigation, Storage
Financial
Lease Renewal Option: ,No,
Garage / Parking
Parking Capacity: 4
Garage: Yes
Carport: No
Parking Type: Attached, Garage, TwoCarGarage, GarageDoorOpener
Open Parking: No
Attached Garage: Yes
Garage Spaces: 2
Green / Env Info
Green Energy Efficient: Doors, Windows
Interior Features
Floor Cover: LuxuryVinyl, LuxuryVinylPlank, Tile, Wood
Door Features: InsulatedDoors, StormDoors
Fireplace: No
Laundry Features: WasherHookup
Furnished: Unfurnished
Interior Features: Attic, PullDownAtticStairs, PermanentAtticStairs, SplitBedrooms, WindowTreatments, BreakfastBar, BedroomOnMainLevel, BreakfastArea, EntranceFoyer, StainlessSteelAppliances, SolidSurfaceCounters
Appliances: DoubleOven, Dishwasher, Disposal, Microwave, Range, Refrigerator, Dryer, Washer
Lot Info
Lease Considered: ,No,
Lease Assignable: ,No,
Acres: 0.20
Lot Size: 61X137X59X140
Land Lease: No
Lot Description: IrregularLot, OutsideCityLimits
Misc
Pool Private: No
Offer Compensation
Other School Info
Property Info
County: Horry
View: No
Senior Community: No
Stipulation of Sale: None
Habitable Residence: ,No,
Property Sub Type Additional: Detached
Property Attached: No
Security Features: SmokeDetectors
Disclosures: SellerDisclosure
Rent Control: No
Construction: Resale
Room Info
Basement: ,No,
Sold Info
Sold Date: 2025-04-10T00:00:00
Sqft Info
Building Sqft: 2104
Living Area Source: Estimated
Sqft: 1704
Tax Info
Unit Info
Utilities / Hvac
Heating: Central, Electric
Cooling: CentralAir
Electric On Property: No
Cooling: Yes
Utilities Available: CableAvailable, ElectricityAvailable, PhoneAvailable, SewerAvailable, UndergroundUtilities, WaterAvailable
Heating: Yes
Water Source: Public
Waterfront / Water
Waterfront: No
Schools
Elem: Saint James Elementary School
Middle: Saint James Middle School
High: Saint James High School
Directions
Turn onto Hidden Woods Drive off of SC-707 (on your right traveling N - on your left traveling S). Then turn left onto Clarion Court. Second house on the right.Courtesy of Myrtle Beach Real Estate Llc
Real Estate Websites by Dynamic IDX, LLC
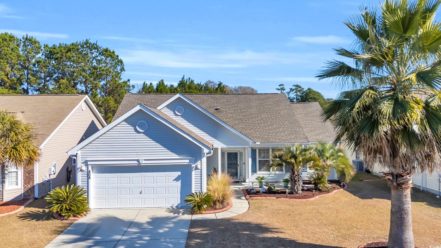
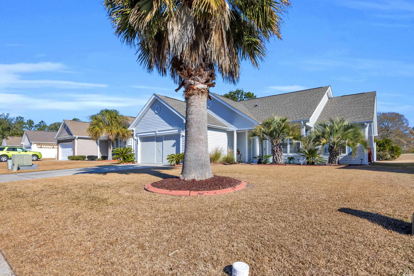
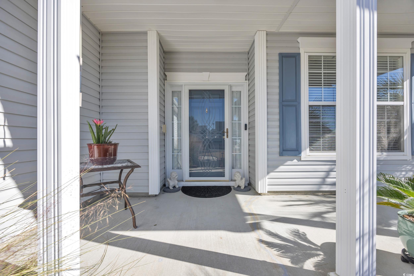
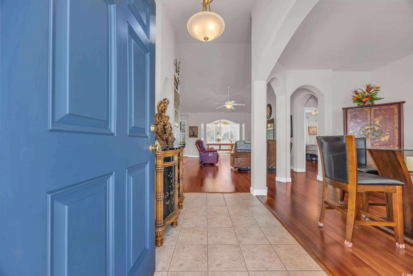

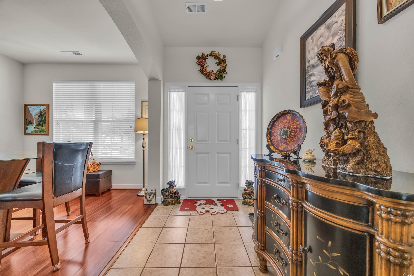
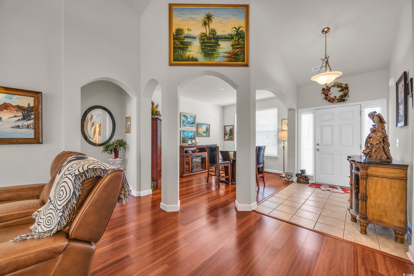

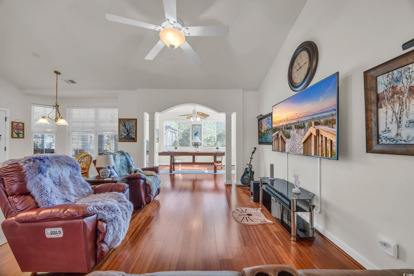
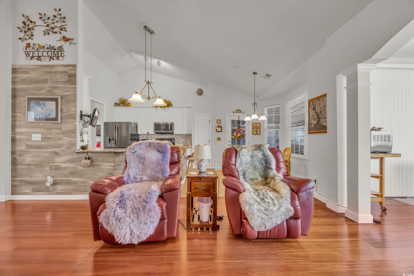

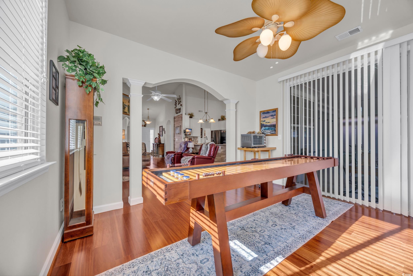
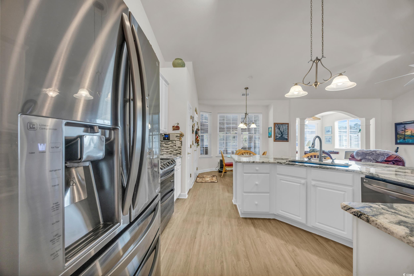
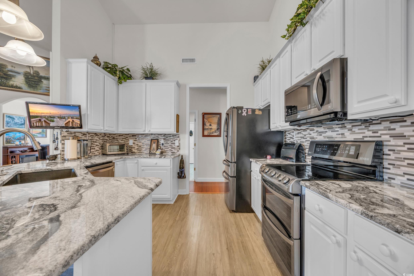
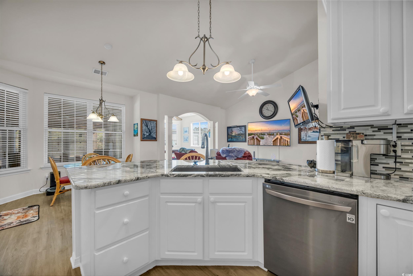

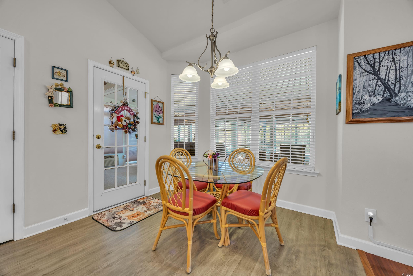
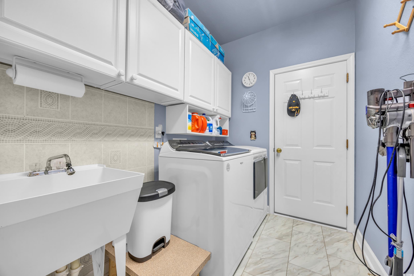
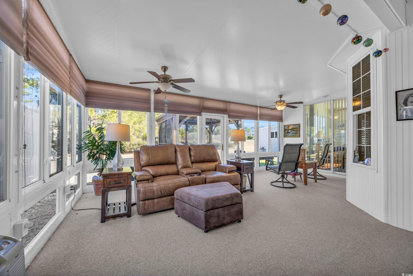

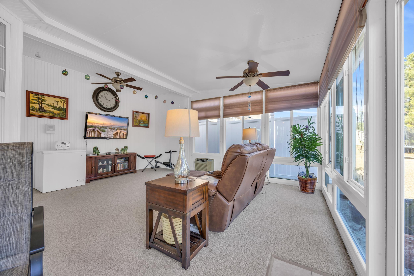
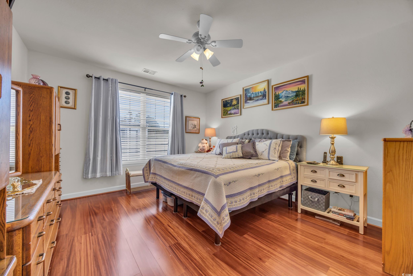
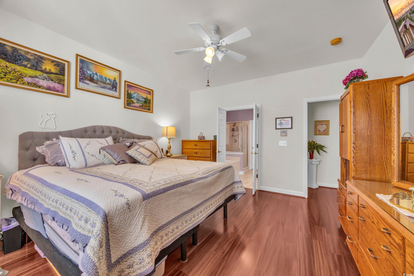
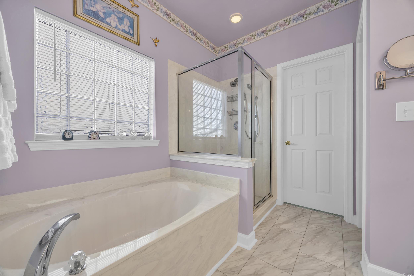
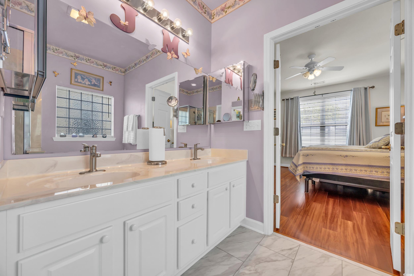
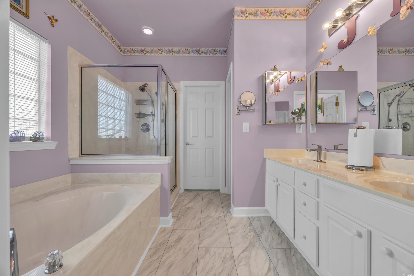


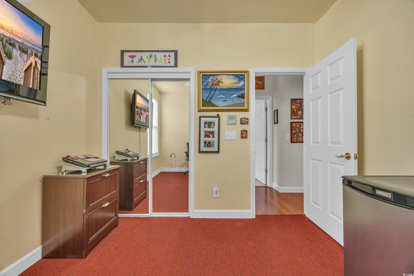

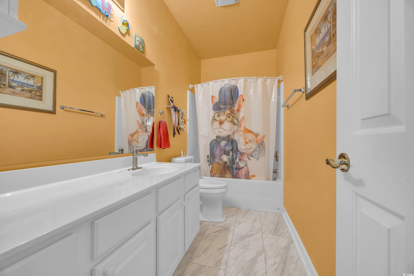


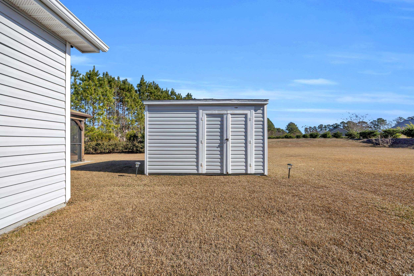

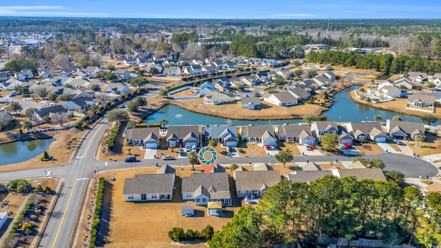
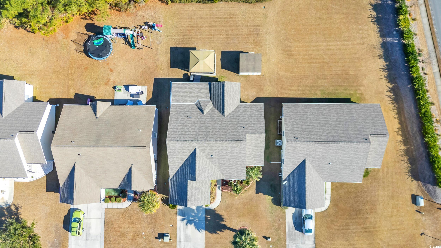
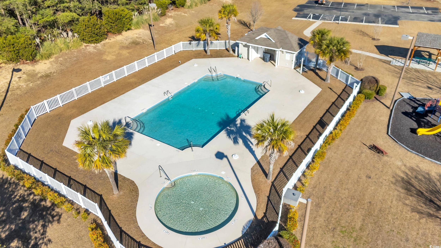
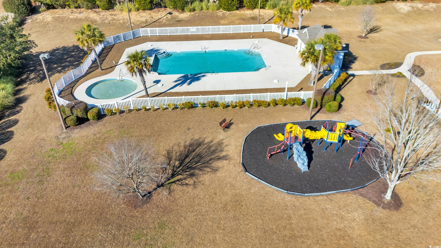
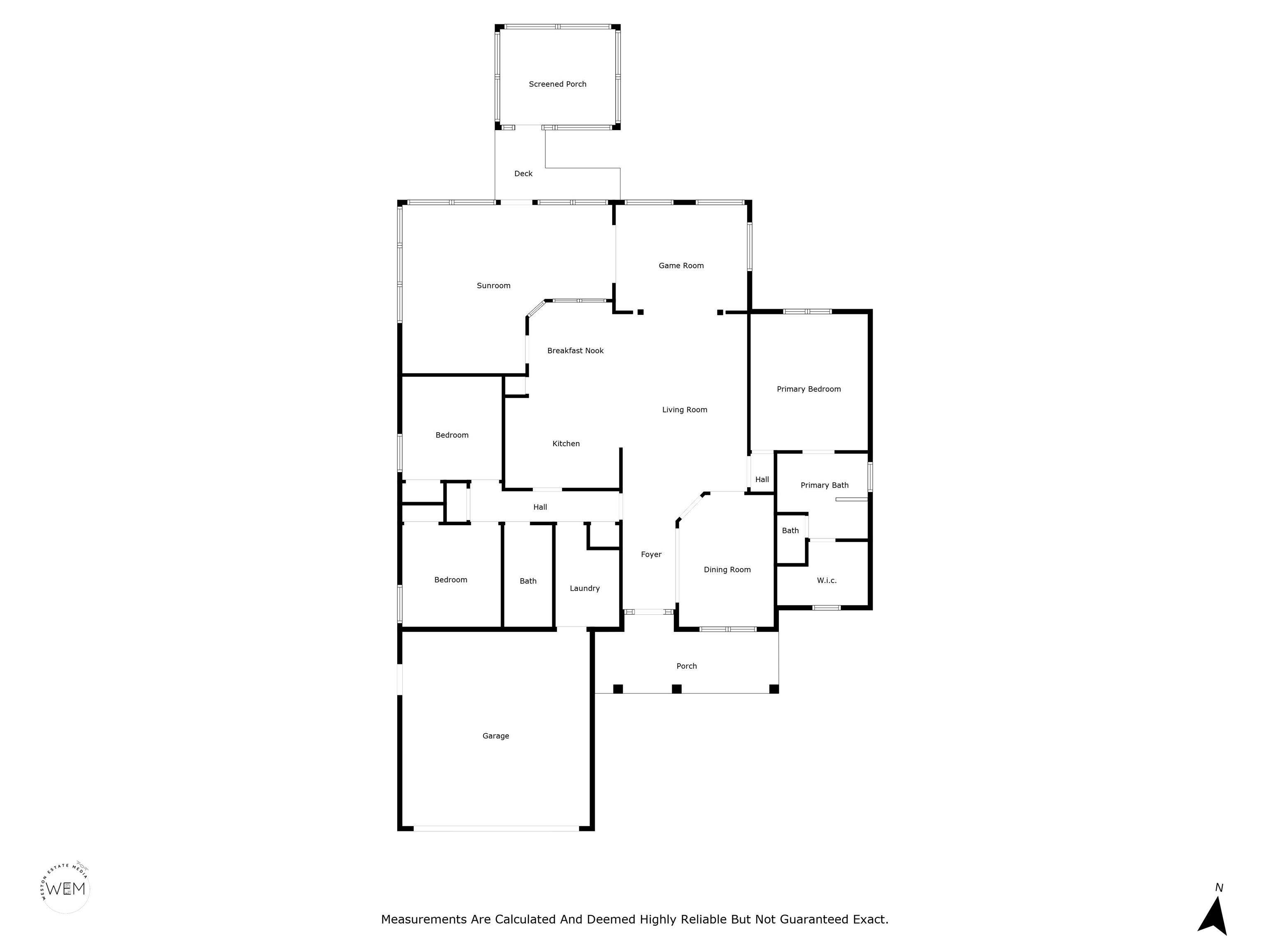
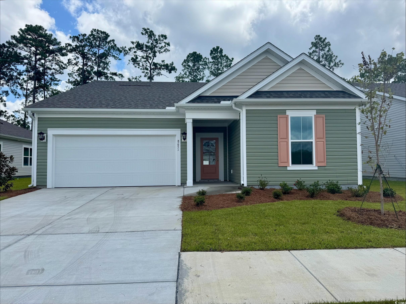
 MLS# 2518023
MLS# 2518023 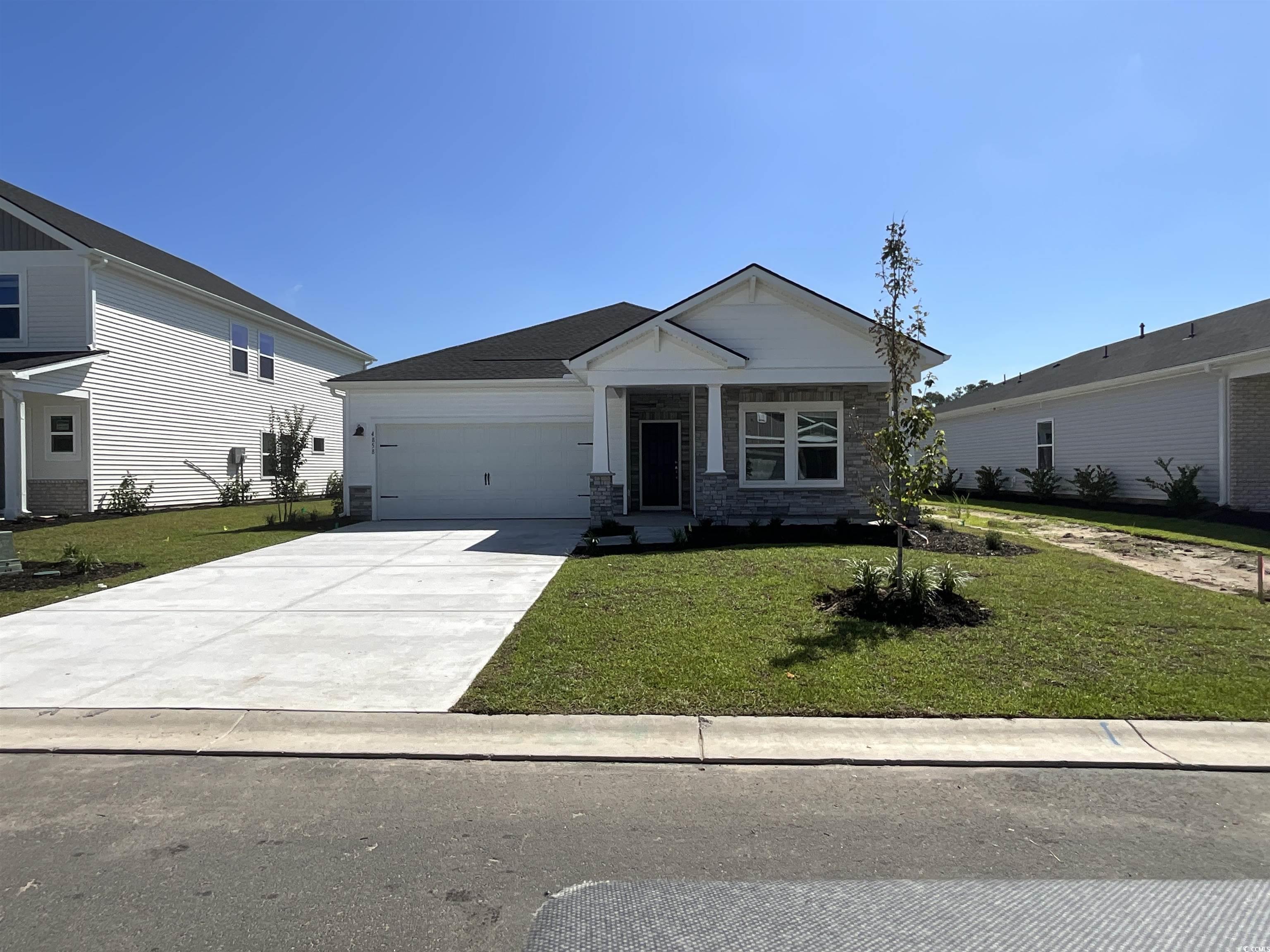

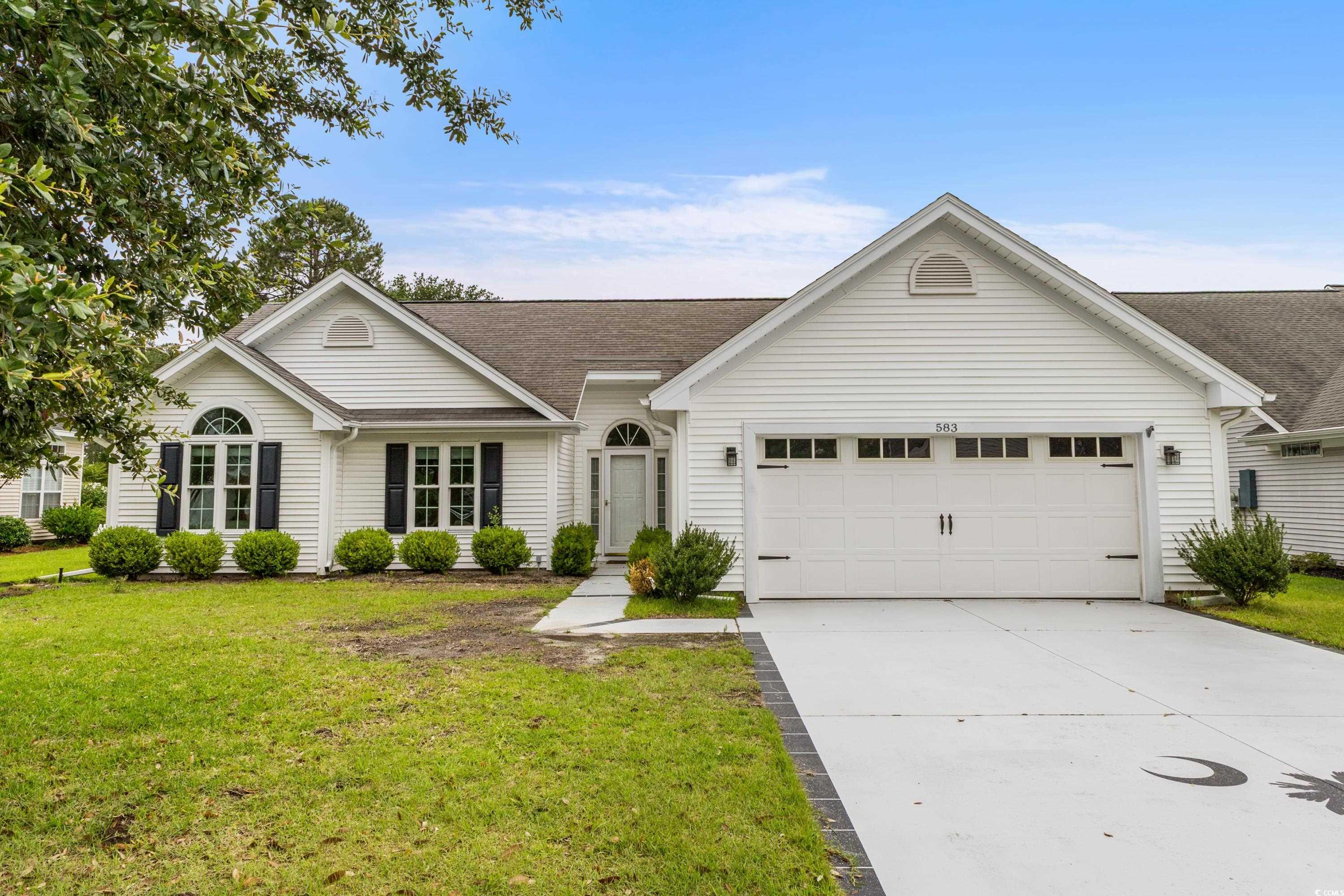
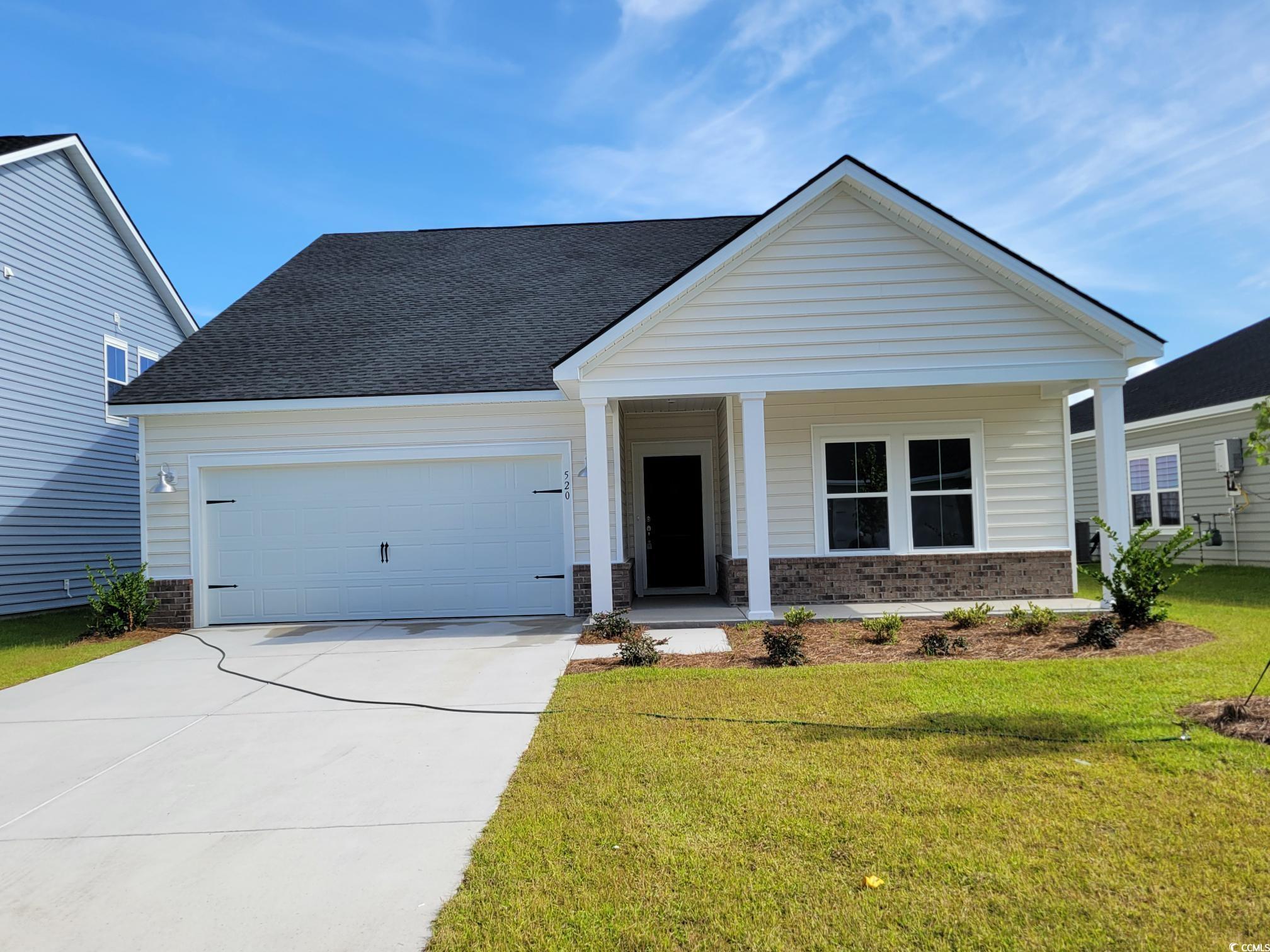
 Provided courtesy of © Copyright 2025 Coastal Carolinas Multiple Listing Service, Inc.®. Information Deemed Reliable but Not Guaranteed. © Copyright 2025 Coastal Carolinas Multiple Listing Service, Inc.® MLS. All rights reserved. Information is provided exclusively for consumers’ personal, non-commercial use, that it may not be used for any purpose other than to identify prospective properties consumers may be interested in purchasing.
Images related to data from the MLS is the sole property of the MLS and not the responsibility of the owner of this website. MLS IDX data last updated on 07-31-2025 2:07 PM EST.
Any images related to data from the MLS is the sole property of the MLS and not the responsibility of the owner of this website.
Provided courtesy of © Copyright 2025 Coastal Carolinas Multiple Listing Service, Inc.®. Information Deemed Reliable but Not Guaranteed. © Copyright 2025 Coastal Carolinas Multiple Listing Service, Inc.® MLS. All rights reserved. Information is provided exclusively for consumers’ personal, non-commercial use, that it may not be used for any purpose other than to identify prospective properties consumers may be interested in purchasing.
Images related to data from the MLS is the sole property of the MLS and not the responsibility of the owner of this website. MLS IDX data last updated on 07-31-2025 2:07 PM EST.
Any images related to data from the MLS is the sole property of the MLS and not the responsibility of the owner of this website.