Myrtle Beach, SC 29588
- 3Beds
- 2Full Baths
- N/AHalf Baths
- 1,933SqFt
- 2017Year Built
- 0.23Acres
- MLS# 2500734
- Residential
- Detached
- Sold
- Approx Time on Market2 months, 13 days
- AreaMyrtle Beach Area--South of 501 Between West Ferry & Burcale
- CountyHorry
- Subdivision Forestbrook Preserve
Overview
This is Southern Living at its finest. Its here where youll find a home thats just a short drive to warm and sunny beaches, shopping, dining, nightlife, and everything else that the Grand Strand has to offer. This property is actually more than a homeit's a lifestyle! Thoughtfully designed with vaulted ceilings, an open floor plan and abundance of natural light throughout, make it a perfect choice for year round living or a seasonal second home that is always cheerful. The kitchen is designed for those who love to cook and entertain. It is complete with granite countertops, a center island prep station with storage, 4- burner gas range w/griddle, custom kitchen range hood with a 2-speed fan and LED lighting, stainless steel kitchen touchless faucet and extra-deep sink, custom stone backsplash and kitchen cabinets providing ample space with additional full-extending drawers in the base cabinets. There are 3 bedrooms/2 baths. The primary bedroom is especially large and offers a tray ceiling, large walk-in closet and ensuite bathroom with custom tiled shower, 3/8 tempered glass custom shower wall and door, and also includes features such as chair-height toilets, double vanity with waterfall faucets and linen closet. The split bedroom plan offers privacy for guests' use or even a home office. The 2 car garage has a wash sink and refrigerator for added convenience and is lined with built-in cabinets. Additional storage is accessible through attic stairs in the garage. Lets not forget one of the best features!. An outdoor paradise, a resort-style retreat is right in your own backyard and overlooks a pond as well. A massive 34 x 54 pool enclosure provides protection from the sun, yet keeps the light and warmth in. It covers the 15 x 30 concrete inground pool and 6 seat spillover jetted spa, as well as the travertine lined 6 tanning ledge and soothing waterfall. The propane pool heater allows for year enjoyment. Make an appointment to see this home TODAY! It is truly one of a kind in this well sought after neighborhood.
Sale Info
Listing Date: 01-10-2025
Sold Date: 03-24-2025
Aprox Days on Market:
2 month(s), 13 day(s)
Listing Sold:
4 month(s), 6 day(s) ago
Asking Price: $560,000
Selling Price: $525,000
Price Difference:
Reduced By $35,000
Agriculture / Farm
Grazing Permits Blm: ,No,
Horse: No
Grazing Permits Forest Service: ,No,
Grazing Permits Private: ,No,
Irrigation Water Rights: ,No,
Farm Credit Service Incl: ,No,
Crops Included: ,No,
Association Fees / Info
Hoa Frequency: Monthly
Hoa Fees: 63
Hoa: 1
Hoa Includes: AssociationManagement, CommonAreas, LegalAccounting, Pools, RecreationFacilities
Community Features: Clubhouse, GolfCartsOk, RecreationArea, LongTermRentalAllowed, Pool
Assoc Amenities: Clubhouse, OwnerAllowedGolfCart, PetRestrictions
Bathroom Info
Total Baths: 2.00
Fullbaths: 2
Room Features
DiningRoom: SeparateFormalDiningRoom, LivingDiningRoom, VaultedCeilings
Kitchen: BreakfastBar, BreakfastArea, KitchenExhaustFan, KitchenIsland, Pantry, StainlessSteelAppliances, SolidSurfaceCounters
LivingRoom: CeilingFans, VaultedCeilings
Other: BedroomOnMainLevel, EntranceFoyer, Other
PrimaryBathroom: DualSinks, SeparateShower, Vanity
PrimaryBedroom: TrayCeilings, CeilingFans, MainLevelMaster, WalkInClosets
Bedroom Info
Beds: 3
Building Info
New Construction: No
Levels: One
Year Built: 2017
Mobile Home Remains: ,No,
Zoning: SF6
Style: Traditional
Construction Materials: BrickVeneer, VinylSiding
Buyer Compensation
Exterior Features
Spa: Yes
Patio and Porch Features: Patio, Porch, Screened
Spa Features: HotTub
Pool Features: Community, InGround, OutdoorPool, Private
Foundation: Slab
Exterior Features: HotTubSpa, SprinklerIrrigation, Pool, Patio
Financial
Lease Renewal Option: ,No,
Garage / Parking
Parking Capacity: 4
Garage: Yes
Carport: No
Parking Type: Attached, Garage, TwoCarGarage, GarageDoorOpener
Open Parking: No
Attached Garage: Yes
Garage Spaces: 2
Green / Env Info
Green Energy Efficient: Doors, Windows
Interior Features
Floor Cover: Carpet, Tile, Wood
Door Features: InsulatedDoors
Fireplace: No
Laundry Features: WasherHookup
Furnished: Unfurnished
Interior Features: Attic, PullDownAtticStairs, PermanentAtticStairs, SplitBedrooms, BreakfastBar, BedroomOnMainLevel, BreakfastArea, EntranceFoyer, KitchenIsland, StainlessSteelAppliances, SolidSurfaceCounters
Appliances: Dishwasher, Disposal, Range, Refrigerator, RangeHood, Dryer, Washer
Lot Info
Lease Considered: ,No,
Lease Assignable: ,No,
Acres: 0.23
Lot Size: 80'X123'X80'X123'
Land Lease: No
Lot Description: LakeFront, OutsideCityLimits, PondOnLot, Rectangular, RectangularLot
Misc
Pool Private: Yes
Pets Allowed: OwnerOnly, Yes
Offer Compensation
Other School Info
Property Info
County: Horry
View: No
Senior Community: No
Stipulation of Sale: None
Habitable Residence: ,No,
Property Sub Type Additional: Detached
Property Attached: No
Security Features: SmokeDetectors
Disclosures: CovenantsRestrictionsDisclosure,SellerDisclosure
Rent Control: No
Construction: Resale
Room Info
Basement: ,No,
Sold Info
Sold Date: 2025-03-24T00:00:00
Sqft Info
Building Sqft: 2444
Living Area Source: PublicRecords
Sqft: 1933
Tax Info
Unit Info
Utilities / Hvac
Heating: Central
Cooling: CentralAir
Electric On Property: No
Cooling: Yes
Utilities Available: CableAvailable, ElectricityAvailable, Other, PhoneAvailable, SewerAvailable, UndergroundUtilities, WaterAvailable
Heating: Yes
Water Source: Public
Waterfront / Water
Waterfront: Yes
Waterfront Features: Pond
Schools
Elem: Forestbrook Elementary School
Middle: Forestbrook Middle School
High: Socastee High School
Directions
Hwy 501 to Forestbrook Rd. Turn right on Camrose Way until you arrive at 372 Camrose WayCourtesy of Nexthome The Palmetto State
Real Estate Websites by Dynamic IDX, LLC
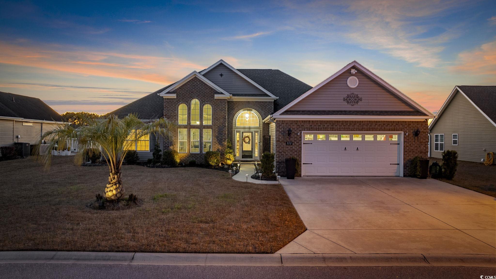




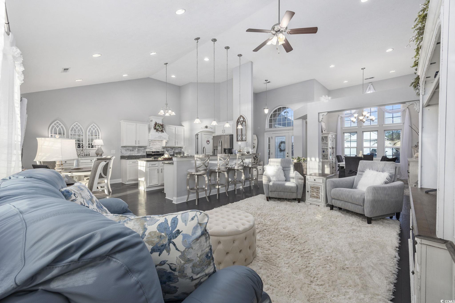

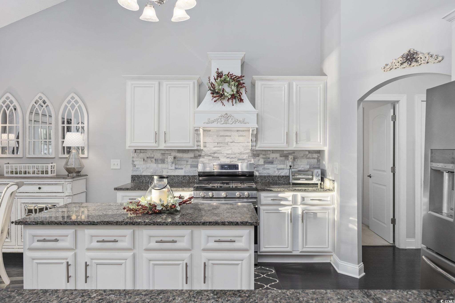

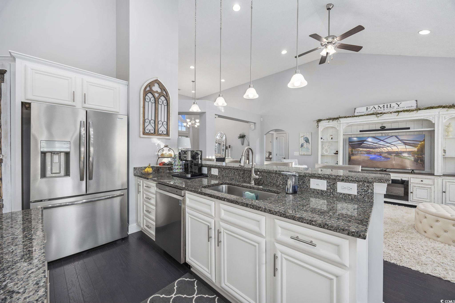
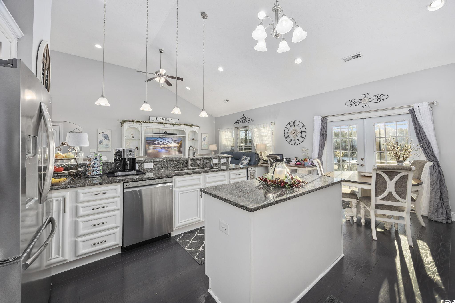
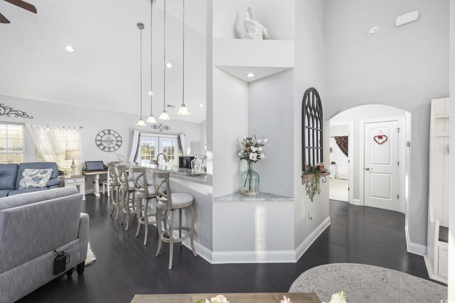

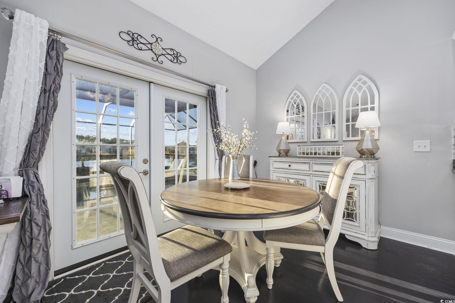
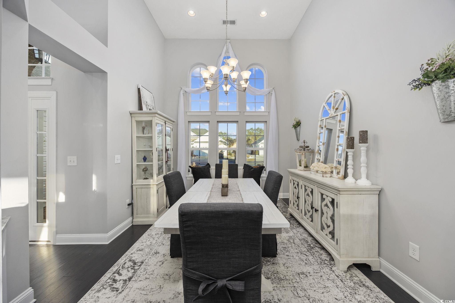
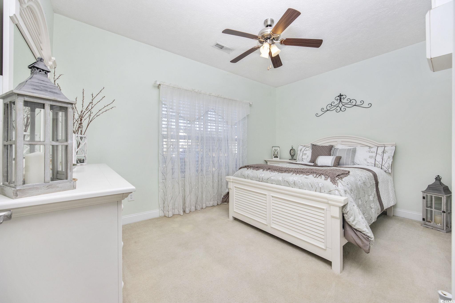

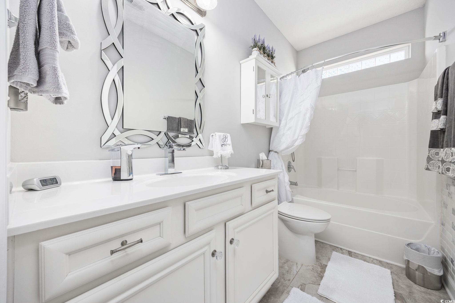
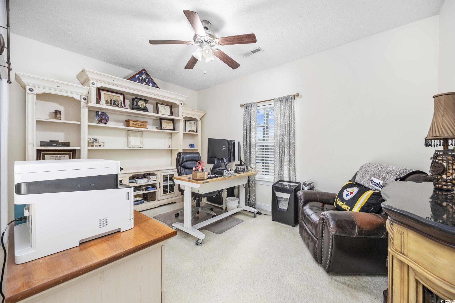
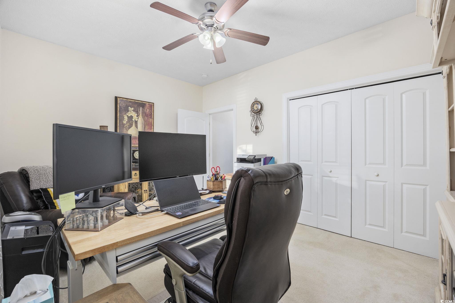
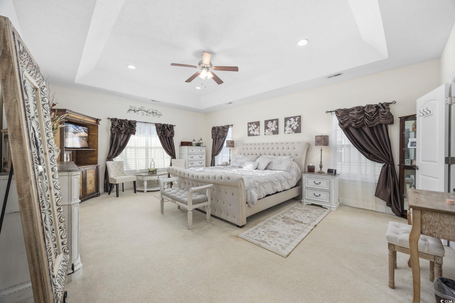

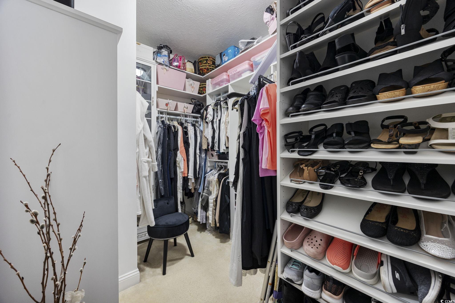
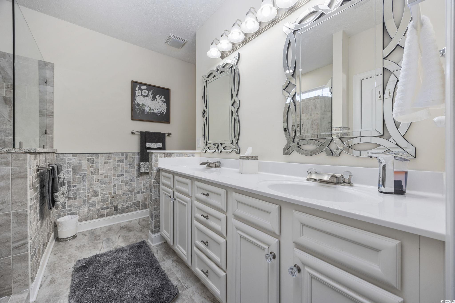
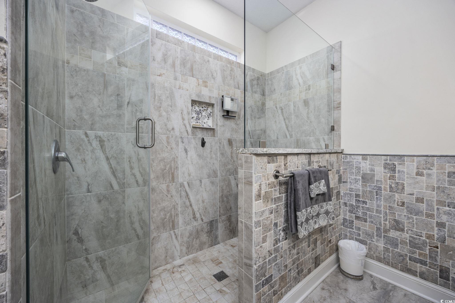
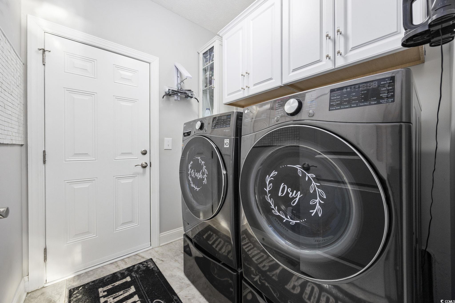
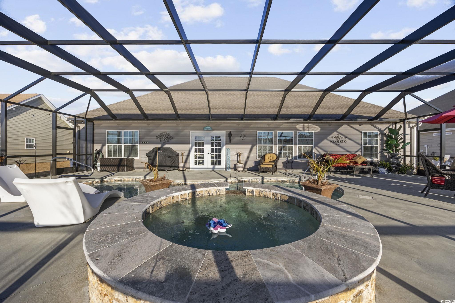
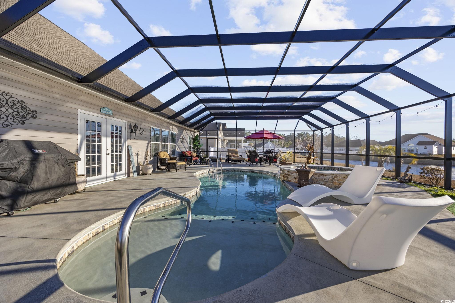

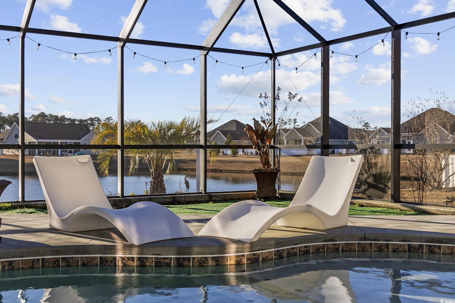

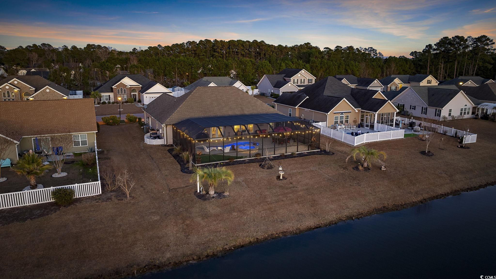
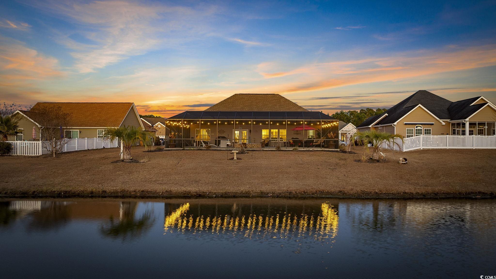


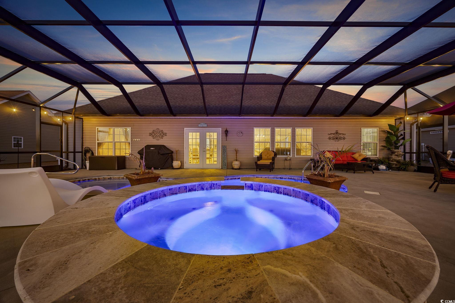

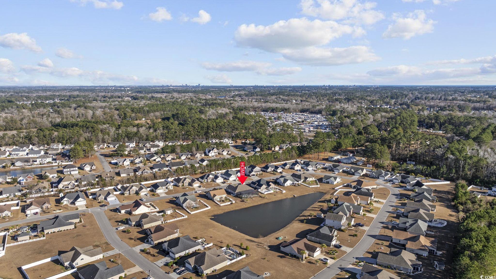
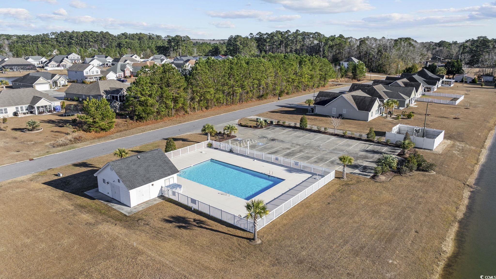
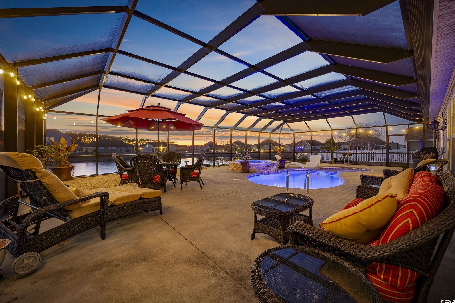

 MLS# 2516341
MLS# 2516341 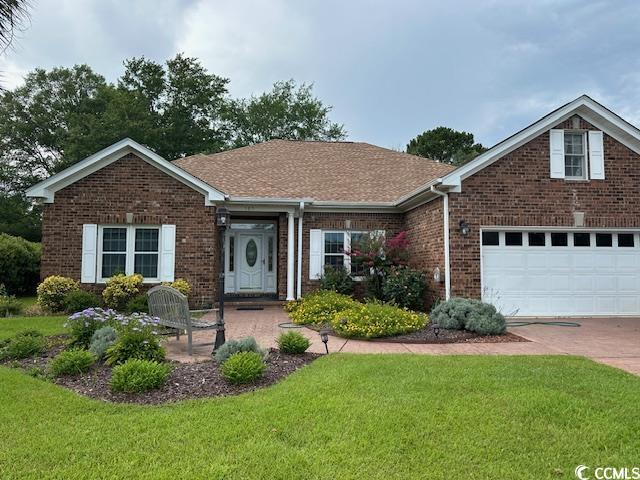
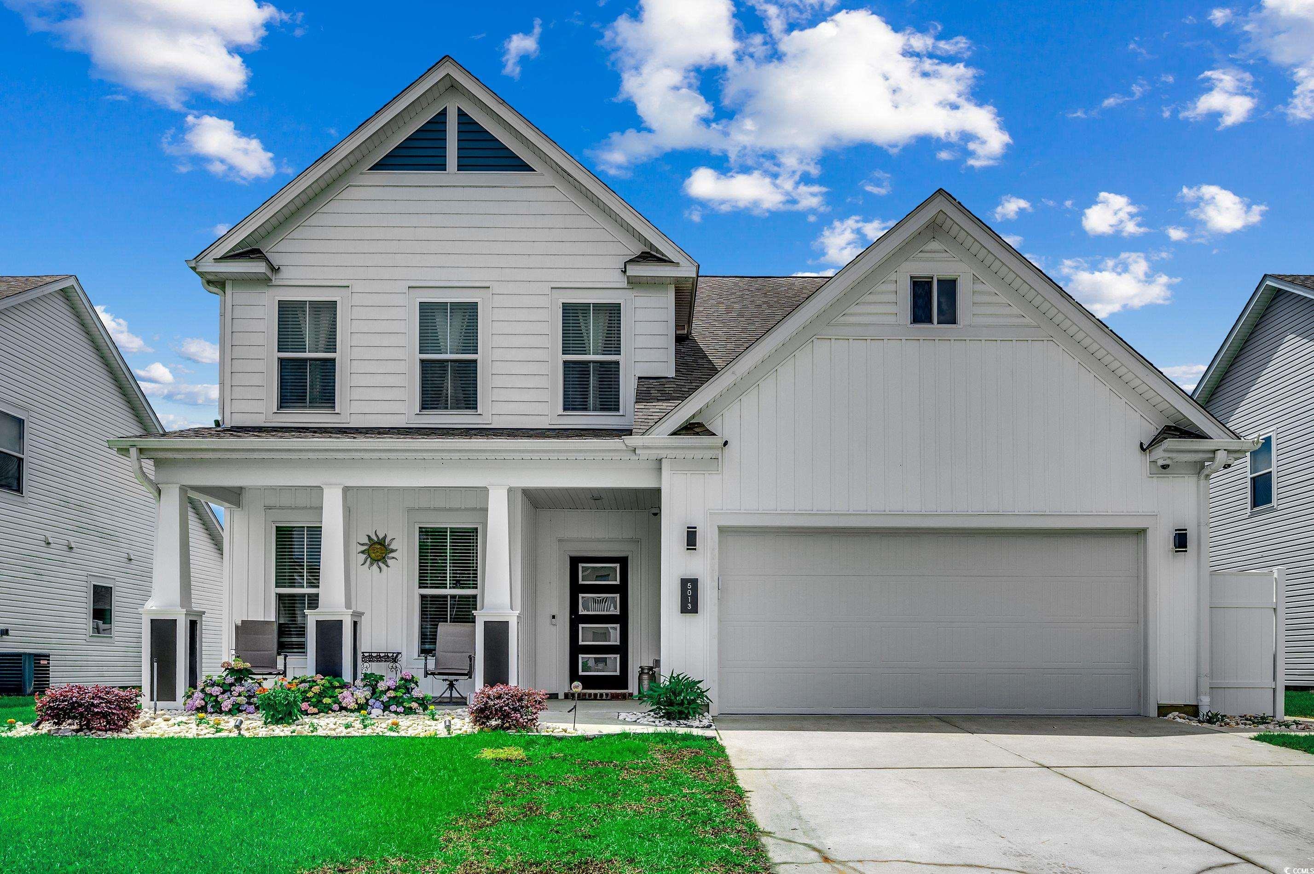
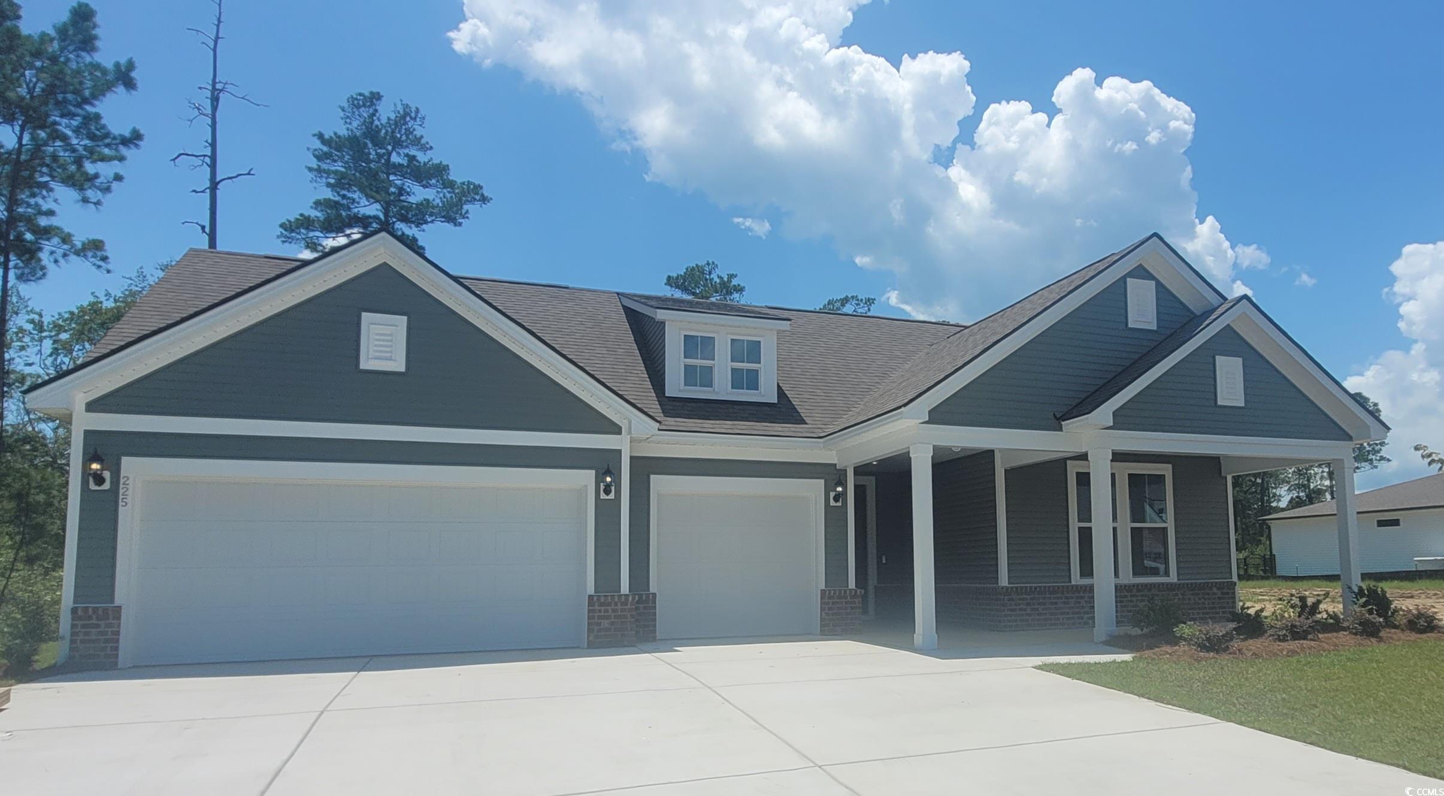
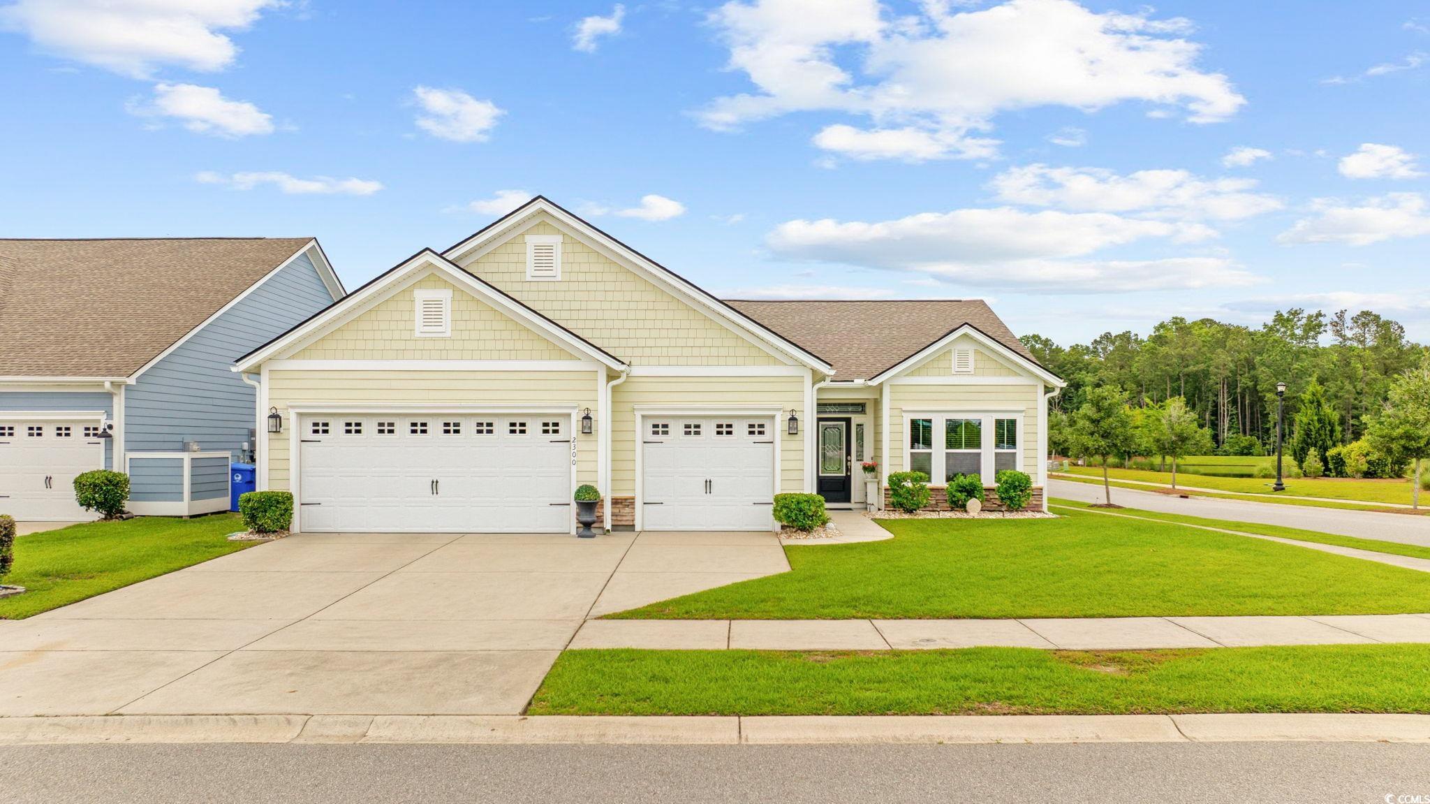
 Provided courtesy of © Copyright 2025 Coastal Carolinas Multiple Listing Service, Inc.®. Information Deemed Reliable but Not Guaranteed. © Copyright 2025 Coastal Carolinas Multiple Listing Service, Inc.® MLS. All rights reserved. Information is provided exclusively for consumers’ personal, non-commercial use, that it may not be used for any purpose other than to identify prospective properties consumers may be interested in purchasing.
Images related to data from the MLS is the sole property of the MLS and not the responsibility of the owner of this website. MLS IDX data last updated on 07-30-2025 8:03 PM EST.
Any images related to data from the MLS is the sole property of the MLS and not the responsibility of the owner of this website.
Provided courtesy of © Copyright 2025 Coastal Carolinas Multiple Listing Service, Inc.®. Information Deemed Reliable but Not Guaranteed. © Copyright 2025 Coastal Carolinas Multiple Listing Service, Inc.® MLS. All rights reserved. Information is provided exclusively for consumers’ personal, non-commercial use, that it may not be used for any purpose other than to identify prospective properties consumers may be interested in purchasing.
Images related to data from the MLS is the sole property of the MLS and not the responsibility of the owner of this website. MLS IDX data last updated on 07-30-2025 8:03 PM EST.
Any images related to data from the MLS is the sole property of the MLS and not the responsibility of the owner of this website.