Myrtle Beach, SC 29577
- 3Beds
- 2Full Baths
- 1Half Baths
- 1,764SqFt
- 2015Year Built
- 0.00Acres
- MLS# 2500730
- Residential
- Townhouse
- Sold
- Approx Time on Market1 month, 18 days
- AreaMyrtle Beach Area--Southern Limit To 10th Ave N
- CountyHorry
- Subdivision Market Common, The
Overview
Are you ready to experience the lifestyle that The Market Common has to offer? Shopping, dining, a movie theater, bookstore, coffee shops, and events and activities throughout the year are a few of the offerings that you will have to enjoy as a resident of this beautiful neighborhood. This premier end unit townhome along the highly sought-after Shine Avenue, has been meticulously maintained as a second home by the current owners, who have updated it throughout. The upgrades begin before you even enter the home! The sunshades on the front porch have been replaced in January of 2025, and are brand new. You will appreciate this when you are relaxing on the porch on warm sunny days, which we all love here in Myrtle Beach! As you enter the home, the first thing you will notice is the bright, welcoming feel. The walls have been painted throughout the entire home and the kitchen has been completely redone with new Calcutta Champion Quartz countertops, a granite kitchen sink, painted cabinets with stylish handles, new light fixtures and an updated beverage station. This kitchen looks like it just came off the page of a designer magazine. The first floor is finished with a wall pantry, half bath and two car garage large enough for your vehicle, golf cart, grill and lots of extra storage space. As you move to the second floor you will notice the brand-new carpet in the hallway and in all three bedrooms. The flooring on the second floor has been completely redone with carpet and porcelain tile. Both the guest bathroom and master bath have been tastefully remodeled to include new quartz countertops, light fixtures and flooring. This home also includes a large laundry area on the second floor with plenty of extra storage space. The roomy master bath features double sinks, a separate shower that has been newly tiled, a new glass shower door and a garden tub. The master bedroom has a ceiling fan and two customized walk-in closets with plenty of storage space for all your beachwear. Both levels in this home have 10-foot ceilings which makes for a beautiful open setting where the natural sunlight flows throughout. This townhouse is ideally located close to the airport and slightly more than one mile from the beach. The Myrtle Beach State Park and all the dining and shopping of The Market Common are a few minutes golf cart ride away. The amenity center is less than a mile from the house and includes a fitness center, swimming pool, lazy river and two hot tubs. Imagine enjoying the afternoon at the pool followed by a nap on one of the hammocks and dinner at one of the great local restaurants. The location makes this townhome an outstanding investment property, second home or permanent residence. No need to wait for new construction, make plans today to see this townhouse so that you can start enjoying the lifestyle that you deserve! Home is being sold partially furnished.
Sale Info
Listing Date: 01-09-2025
Sold Date: 02-28-2025
Aprox Days on Market:
1 month(s), 18 day(s)
Listing Sold:
4 month(s), 22 day(s) ago
Asking Price: $459,900
Selling Price: $448,000
Price Difference:
Reduced By $11,900
Agriculture / Farm
Grazing Permits Blm: ,No,
Horse: No
Grazing Permits Forest Service: ,No,
Grazing Permits Private: ,No,
Irrigation Water Rights: ,No,
Farm Credit Service Incl: ,No,
Crops Included: ,No,
Association Fees / Info
Hoa Frequency: Monthly
Hoa Fees: 495
Hoa: 1
Hoa Includes: CommonAreas, Insurance, Internet, MaintenanceGrounds, PestControl, Pools, RecreationFacilities
Community Features: Clubhouse, CableTv, GolfCartsOk, InternetAccess, RecreationArea, LongTermRentalAllowed, Pool
Assoc Amenities: Clubhouse, OwnerAllowedGolfCart, OwnerAllowedMotorcycle, Pool, PetRestrictions, PetsAllowed, TenantAllowedGolfCart, TenantAllowedMotorcycle, CableTv, MaintenanceGrounds
Bathroom Info
Total Baths: 3.00
Halfbaths: 1
Fullbaths: 2
Room Level
Bedroom1: Second
Bedroom2: Second
PrimaryBedroom: Second
Room Features
Kitchen: KitchenIsland, Pantry, StainlessSteelAppliances, SolidSurfaceCounters
LivingRoom: CeilingFans
PrimaryBathroom: DualSinks, GardenTubRomanTub, SeparateShower
PrimaryBedroom: CeilingFans, WalkInClosets
Bedroom Info
Beds: 3
Building Info
New Construction: No
Levels: Two
Year Built: 2015
Mobile Home Remains: ,No,
Zoning: C-6
Style: LowRise
Common Walls: EndUnit
Construction Materials: HardiplankType
Entry Level: 1
Buyer Compensation
Exterior Features
Spa: No
Patio and Porch Features: FrontPorch
Pool Features: Community, OutdoorPool
Foundation: Slab
Financial
Lease Renewal Option: ,No,
Garage / Parking
Garage: Yes
Carport: No
Parking Type: TwoCarGarage, Private, GarageDoorOpener
Open Parking: No
Attached Garage: No
Garage Spaces: 2
Green / Env Info
Interior Features
Floor Cover: Carpet, Tile, Wood
Door Features: StormDoors
Fireplace: No
Furnished: Unfurnished
Interior Features: Attic, PullDownAtticStairs, PermanentAtticStairs, WindowTreatments, HighSpeedInternet, KitchenIsland, StainlessSteelAppliances, SolidSurfaceCounters
Appliances: Dishwasher, Disposal, Microwave, Oven, Range, Refrigerator, Dryer, Washer
Lot Info
Lease Considered: ,No,
Lease Assignable: ,No,
Acres: 0.00
Land Lease: No
Lot Description: CityLot, Rectangular
Misc
Pool Private: No
Pets Allowed: OwnerOnly, Yes
Offer Compensation
Other School Info
Property Info
County: Horry
View: No
Senior Community: No
Stipulation of Sale: None
Habitable Residence: ,No,
Property Sub Type Additional: Townhouse
Property Attached: No
Security Features: SmokeDetectors
Rent Control: No
Construction: Resale
Room Info
Basement: ,No,
Sold Info
Sold Date: 2025-02-28T00:00:00
Sqft Info
Building Sqft: 2332
Living Area Source: PublicRecords
Sqft: 1764
Tax Info
Unit Info
Utilities / Hvac
Heating: Central, Electric, Gas
Cooling: CentralAir
Electric On Property: No
Cooling: Yes
Utilities Available: CableAvailable, ElectricityAvailable, NaturalGasAvailable, PhoneAvailable, SewerAvailable, UndergroundUtilities, WaterAvailable, HighSpeedInternetAvailable
Heating: Yes
Water Source: Public
Waterfront / Water
Waterfront: No
Schools
Elem: Myrtle Beach Elementary School
Middle: Myrtle Beach Middle School
High: Myrtle Beach High School
Directions
From 17 bypass, take Farrow Parkway southeast to Shine Avenue. From business 17 head west on to Farrow Parkway. Turn south on Shine Ave. and 812 Shine is the end townhome in the 3rd building on the left.Courtesy of Beech Realty Llc
Real Estate Websites by Dynamic IDX, LLC

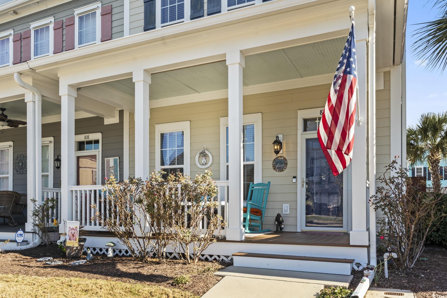
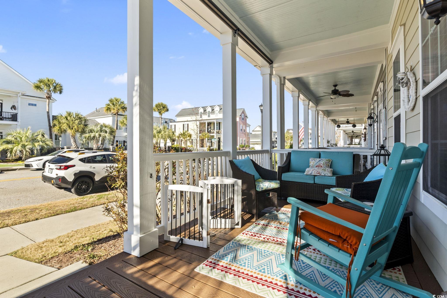

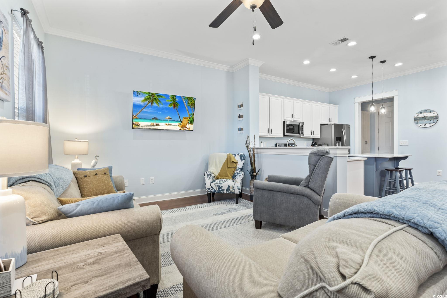

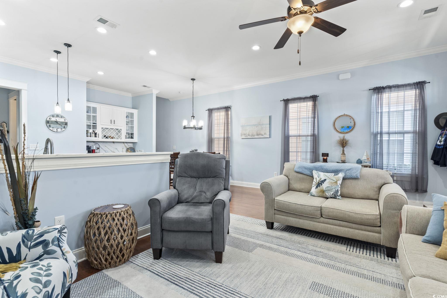
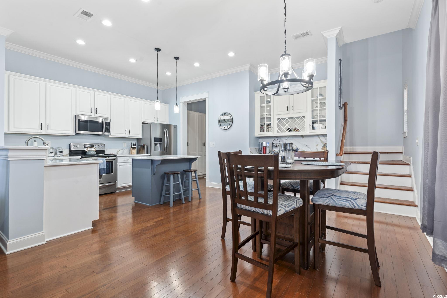
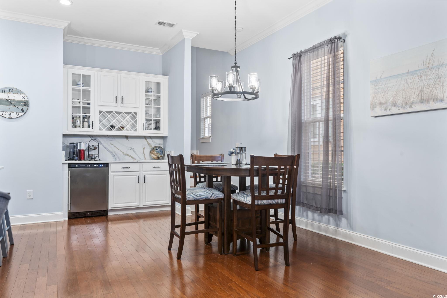
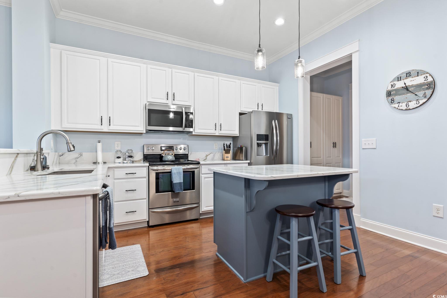
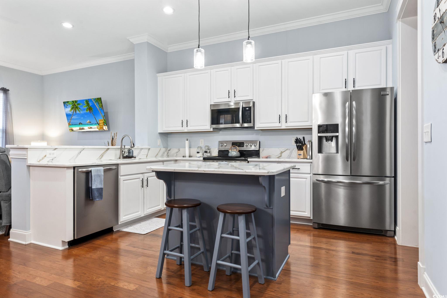
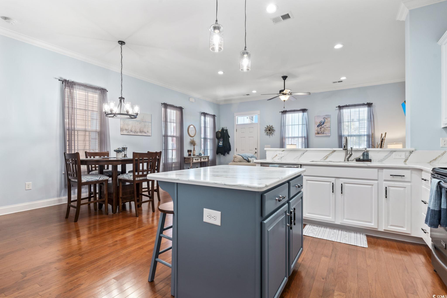
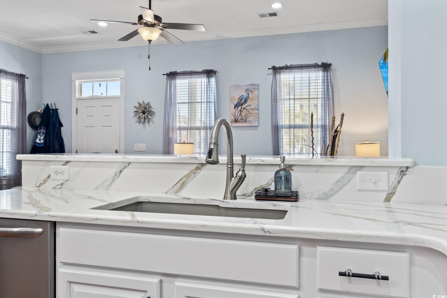
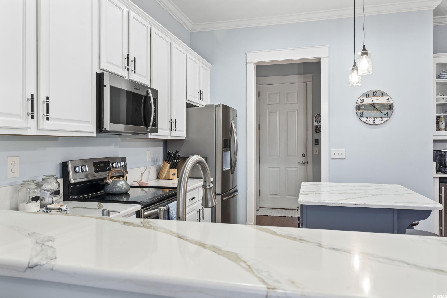
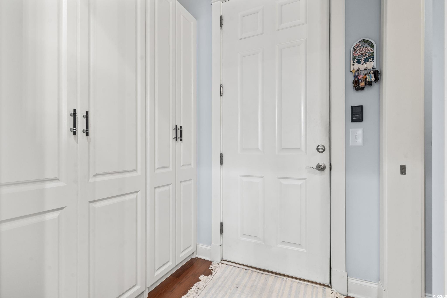


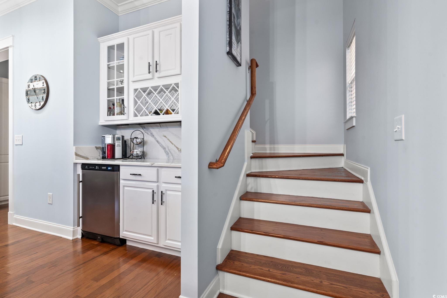
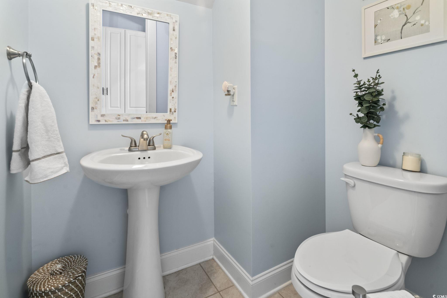


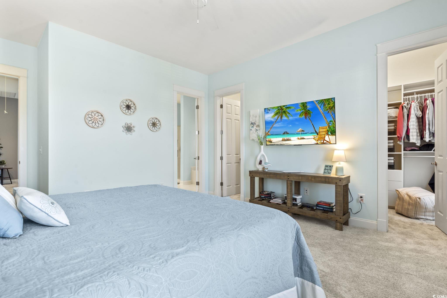

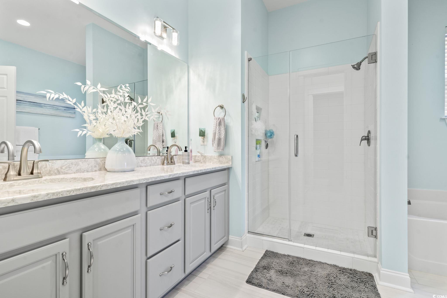

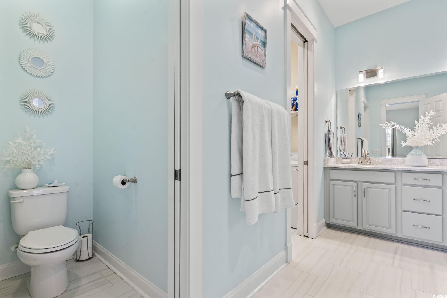
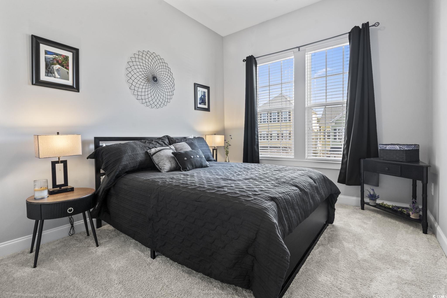
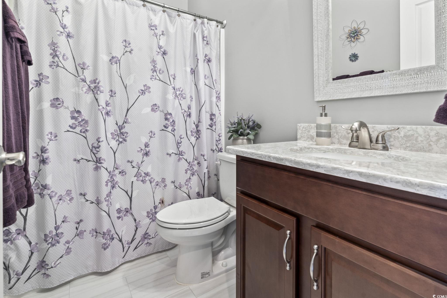
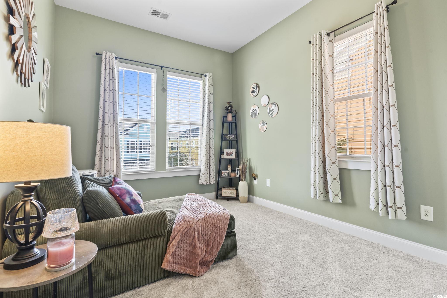
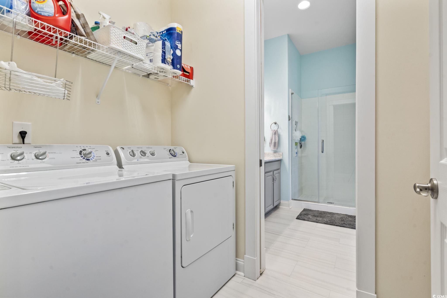
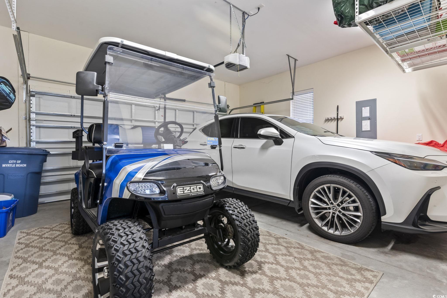

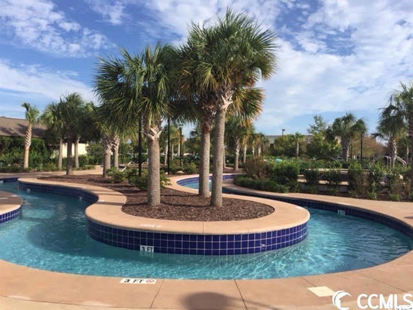

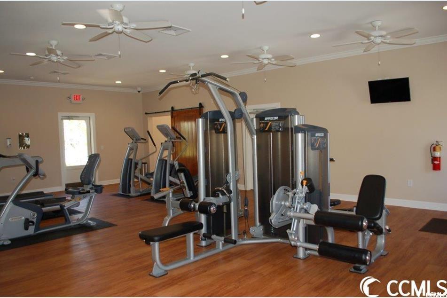
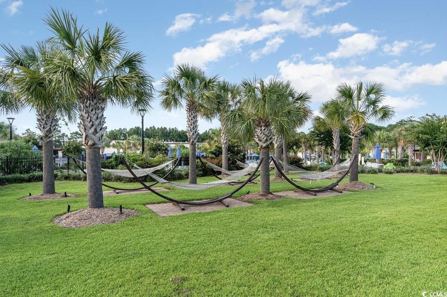
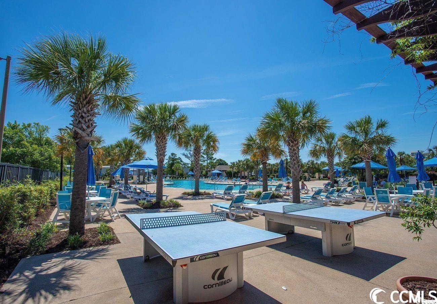


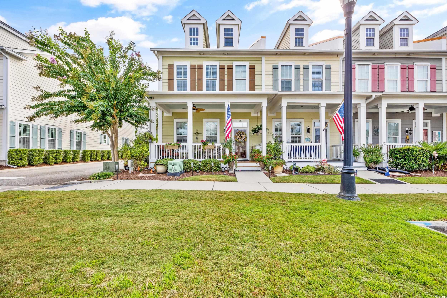
 MLS# 2423896
MLS# 2423896 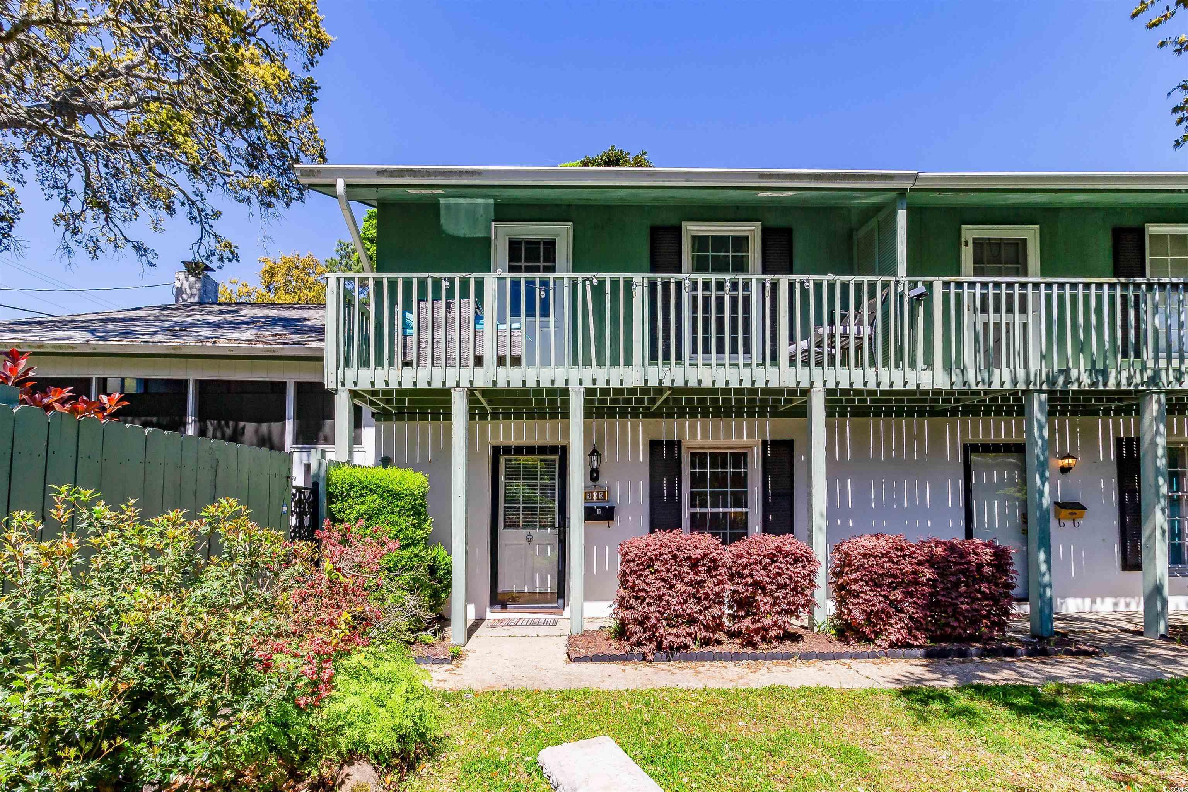
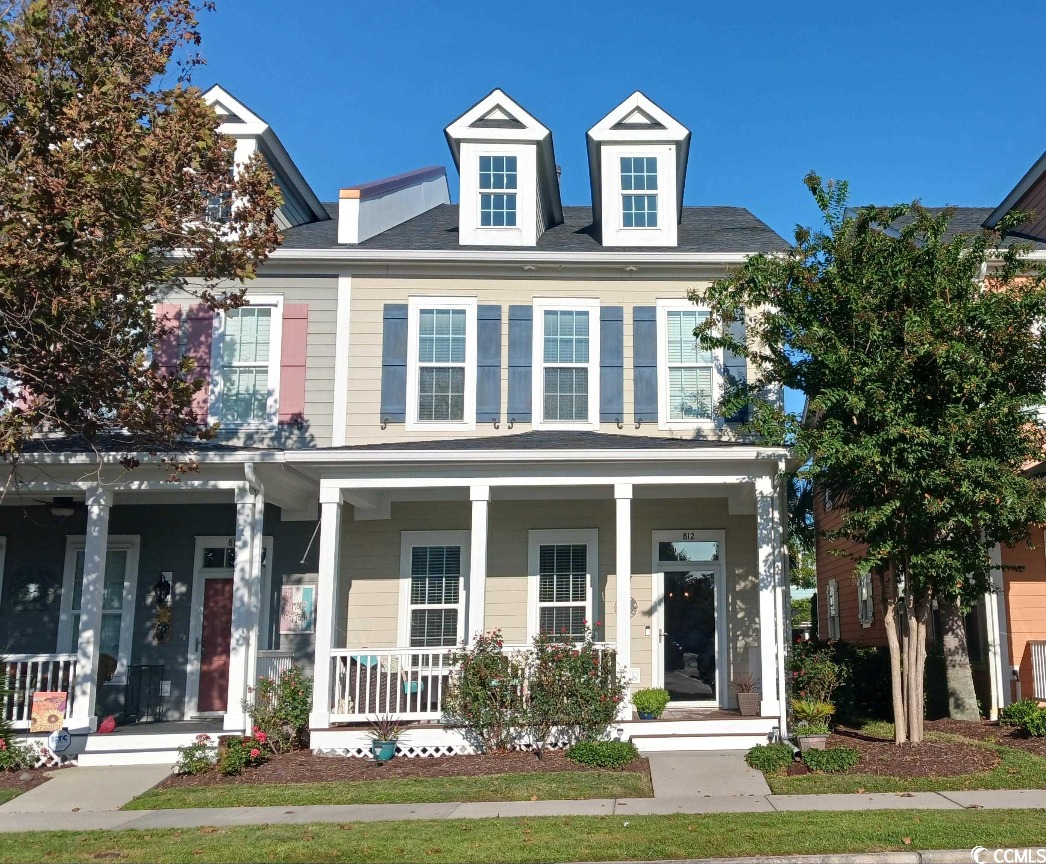
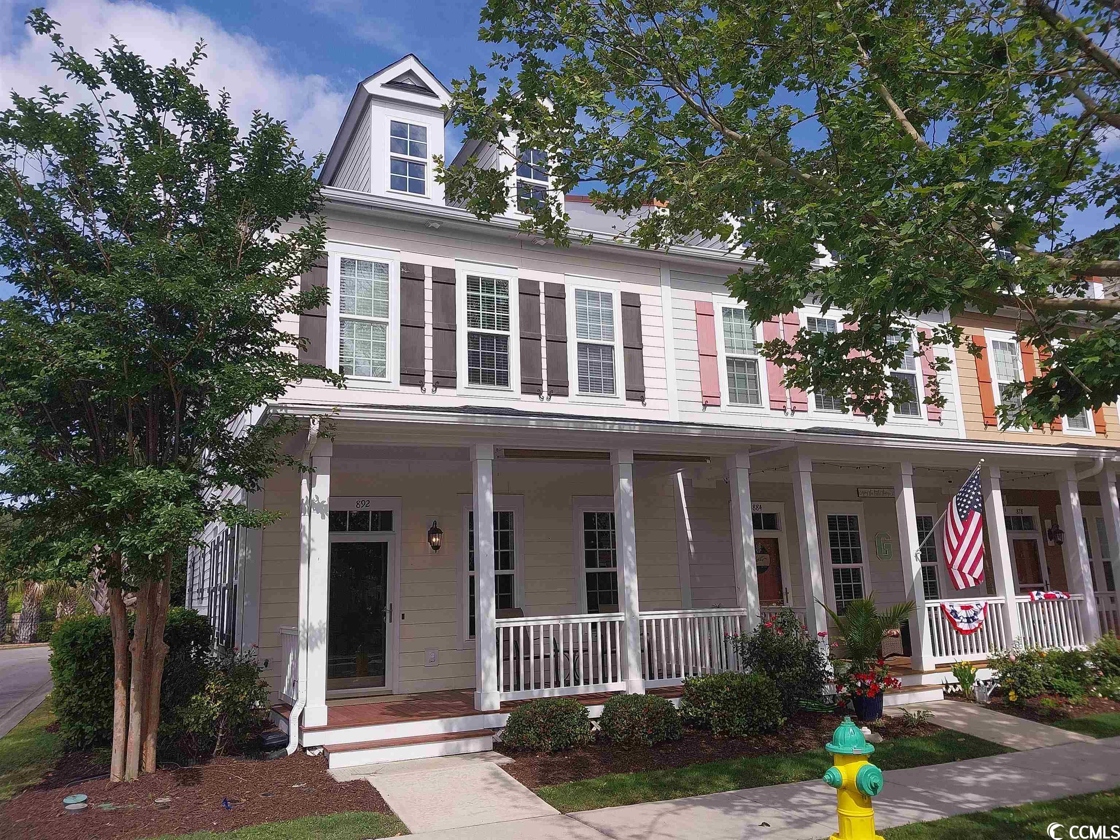
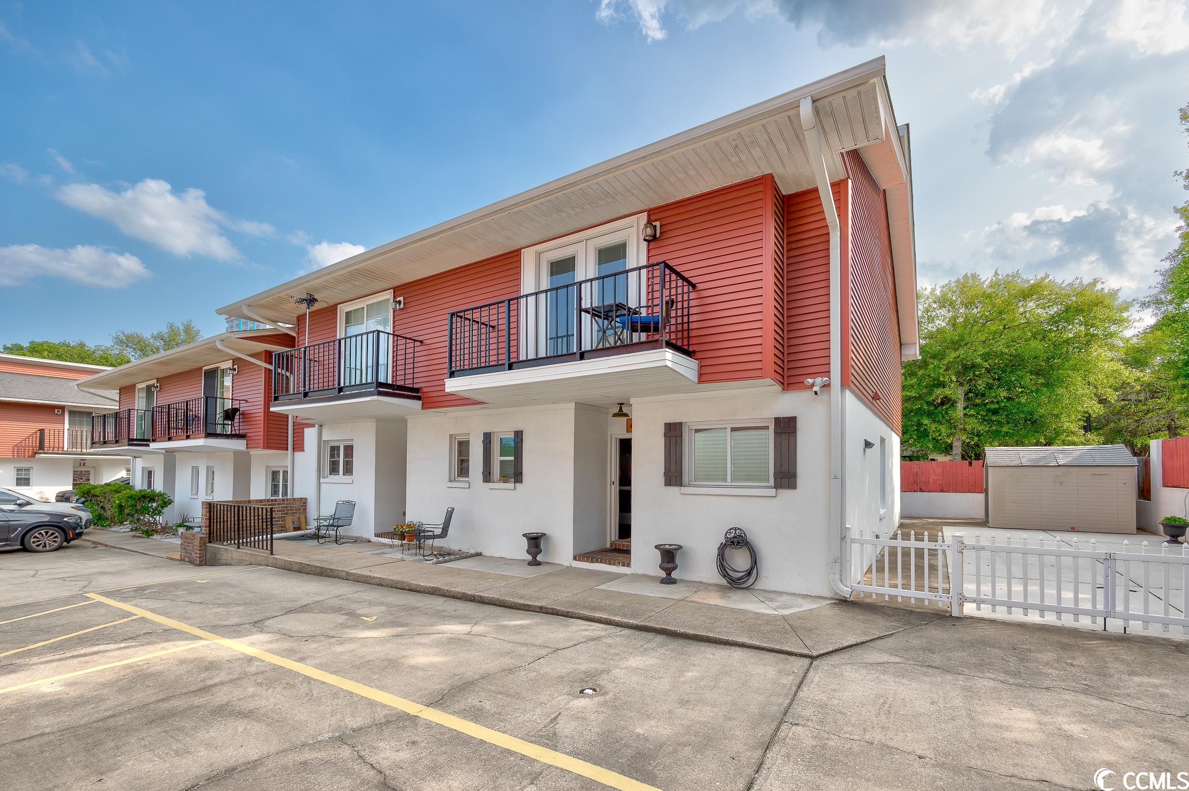
 Provided courtesy of © Copyright 2025 Coastal Carolinas Multiple Listing Service, Inc.®. Information Deemed Reliable but Not Guaranteed. © Copyright 2025 Coastal Carolinas Multiple Listing Service, Inc.® MLS. All rights reserved. Information is provided exclusively for consumers’ personal, non-commercial use, that it may not be used for any purpose other than to identify prospective properties consumers may be interested in purchasing.
Images related to data from the MLS is the sole property of the MLS and not the responsibility of the owner of this website. MLS IDX data last updated on 07-20-2025 11:45 PM EST.
Any images related to data from the MLS is the sole property of the MLS and not the responsibility of the owner of this website.
Provided courtesy of © Copyright 2025 Coastal Carolinas Multiple Listing Service, Inc.®. Information Deemed Reliable but Not Guaranteed. © Copyright 2025 Coastal Carolinas Multiple Listing Service, Inc.® MLS. All rights reserved. Information is provided exclusively for consumers’ personal, non-commercial use, that it may not be used for any purpose other than to identify prospective properties consumers may be interested in purchasing.
Images related to data from the MLS is the sole property of the MLS and not the responsibility of the owner of this website. MLS IDX data last updated on 07-20-2025 11:45 PM EST.
Any images related to data from the MLS is the sole property of the MLS and not the responsibility of the owner of this website.