Pawleys Island, SC 29585
- 3Beds
- 2Full Baths
- N/AHalf Baths
- 1,751SqFt
- 2017Year Built
- 0.26Acres
- MLS# 2500240
- Residential
- Detached
- Sold
- Approx Time on Market5 months, 5 days
- AreaPawleys Island Area-Pawleys Plantation S & Debordieu
- CountyGeorgetown
- Subdivision The Colony
Overview
Welcome to this exquisite home in the highly sought-after The Colony subdivision of Pawley's Island, SC. As you approach the property, youll be immediately impressed by the gorgeous curb appeal, with a beautifully maintained exterior and lush landscaping that creates an inviting first impression. Step through the front door into a spacious and open main living area, where soaring vaulted ceilings create a sense of grandeur, while large windows flood the space with natural light. The open design fosters a bright, airy, and inviting atmosphere, perfect for both relaxation and entertaining. The chef-inspired eat-in kitchen is a true highlight, featuring sleek white cabinetry, gleaming stainless steel appliances, and elegant granite countertops that effortlessly blend style and functionality. The adjoining formal dining area offers the perfect setting for intimate family meals or larger gatherings with friends. The master bedroom is a serene retreat, offering tray ceilings and ample space to unwind. The en suite bathroom is a luxurious sanctuary, complete with a dual sink vanity and a beautifully tiled walk-in showercreating the ultimate space to pamper yourself. Two additional generously-sized bedrooms offer plenty of room for family or guests, ensuring everyone has a comfortable and private space. The main living area seamlessly extends to the expansive screened-in porch, a peaceful outdoor space where you can relax with a cup of coffee in the morning or enjoy a meal with loved ones. Just outside, on the rear patio, youll discover a stunning stone-built propane fire pitan ideal spot to gather around and enjoy cozy evenings by the fire under the stars. The beautifully landscaped, fully fenced backyard provides both privacy and security, making it perfect for families with children or pets to play and explore. Situated in a prime location, The Colony offers easy access to the charming shops, top-tier dining, and scenic attractions of Pawley's Island, and is just a short drive away from the pristine beaches. Pawleys Island is also a golfer's paradise, offering close proximity to world-class courses like True Blue and Caledonia Golf Club. Renowned for their stunning scenery and challenging layouts, these courses make this area a dream destination for golf enthusiasts. This exceptional home combines style, functionality, and an unbeatable locationdon't miss the opportunity to make this gem your own!
Sale Info
Listing Date: 01-04-2025
Sold Date: 06-10-2025
Aprox Days on Market:
5 month(s), 5 day(s)
Listing Sold:
1 month(s), 18 day(s) ago
Asking Price: $475,000
Selling Price: $465,000
Price Difference:
Reduced By $7,500
Agriculture / Farm
Grazing Permits Blm: ,No,
Horse: No
Grazing Permits Forest Service: ,No,
Grazing Permits Private: ,No,
Irrigation Water Rights: ,No,
Farm Credit Service Incl: ,No,
Crops Included: ,No,
Association Fees / Info
Hoa Frequency: Monthly
Hoa Fees: 63
Hoa: 1
Hoa Includes: CommonAreas, LegalAccounting
Community Features: GolfCartsOk, LongTermRentalAllowed
Assoc Amenities: OwnerAllowedGolfCart, OwnerAllowedMotorcycle
Bathroom Info
Total Baths: 2.00
Fullbaths: 2
Room Features
DiningRoom: SeparateFormalDiningRoom, VaultedCeilings
FamilyRoom: CeilingFans, Fireplace, VaultedCeilings
Kitchen: StainlessSteelAppliances, SolidSurfaceCounters
LivingRoom: CeilingFans, VaultedCeilings
Other: BedroomOnMainLevel, EntranceFoyer
PrimaryBathroom: DualSinks, SeparateShower, Vanity
PrimaryBedroom: TrayCeilings, CeilingFans, MainLevelMaster, WalkInClosets
Bedroom Info
Beds: 3
Building Info
New Construction: No
Levels: OneAndOneHalf
Year Built: 2017
Mobile Home Remains: ,No,
Zoning: RES
Style: Traditional
Construction Materials: HardiplankType
Buyer Compensation
Exterior Features
Spa: No
Patio and Porch Features: RearPorch, FrontPorch, Patio, Porch, Screened
Foundation: Slab
Exterior Features: Porch, Patio
Financial
Lease Renewal Option: ,No,
Garage / Parking
Parking Capacity: 6
Garage: Yes
Carport: No
Parking Type: Attached, Garage, TwoCarGarage
Open Parking: No
Attached Garage: Yes
Garage Spaces: 2
Green / Env Info
Interior Features
Fireplace: Yes
Laundry Features: WasherHookup
Furnished: Unfurnished
Interior Features: Fireplace, SplitBedrooms, BedroomOnMainLevel, EntranceFoyer, StainlessSteelAppliances, SolidSurfaceCounters
Appliances: Dishwasher, Freezer, Disposal, Microwave, Range, Refrigerator, Dryer, Washer
Lot Info
Lease Considered: ,No,
Lease Assignable: ,No,
Acres: 0.26
Land Lease: No
Lot Description: OutsideCityLimits, Rectangular, RectangularLot
Misc
Pool Private: No
Offer Compensation
Other School Info
Property Info
County: Georgetown
View: No
Senior Community: No
Stipulation of Sale: None
Habitable Residence: ,No,
Property Sub Type Additional: Detached
Property Attached: No
Disclosures: CovenantsRestrictionsDisclosure,SellerDisclosure
Rent Control: No
Construction: Resale
Room Info
Basement: ,No,
Sold Info
Sold Date: 2025-06-10T00:00:00
Sqft Info
Building Sqft: 2192
Living Area Source: Estimated
Sqft: 1751
Tax Info
Unit Info
Utilities / Hvac
Heating: Central
Cooling: CentralAir
Electric On Property: No
Cooling: Yes
Utilities Available: CableAvailable, ElectricityAvailable, NaturalGasAvailable, PhoneAvailable, SewerAvailable, WaterAvailable
Heating: Yes
Water Source: Public
Waterfront / Water
Waterfront: No
Courtesy of Agent Group Realty
Real Estate Websites by Dynamic IDX, LLC
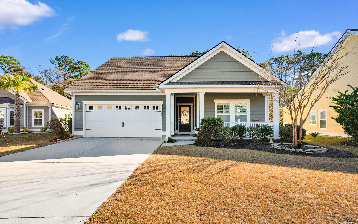
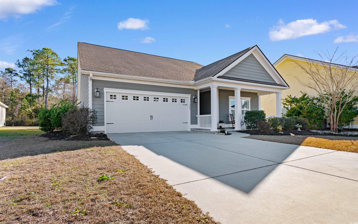
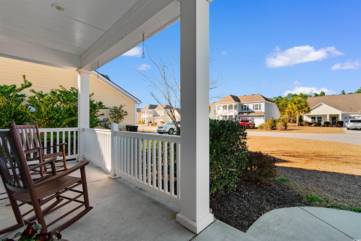
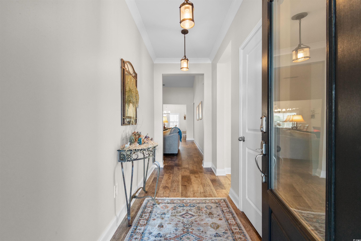
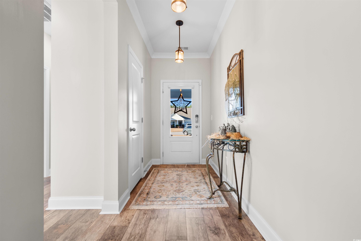
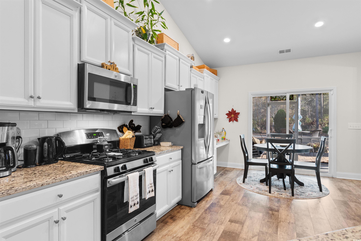
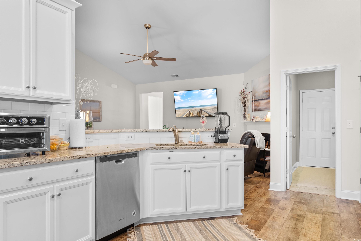
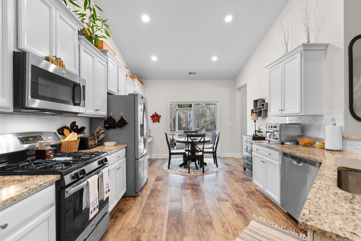
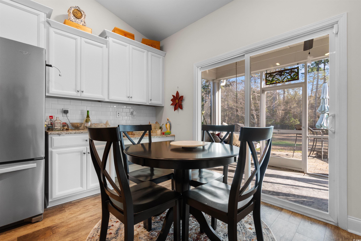
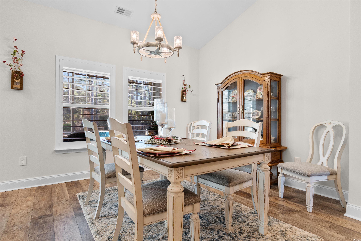
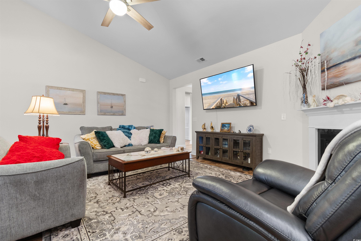
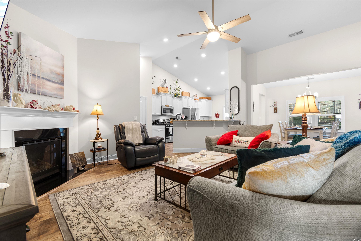
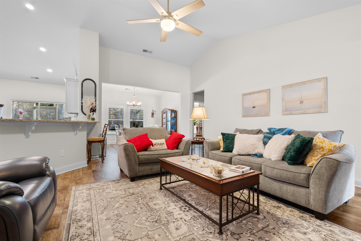
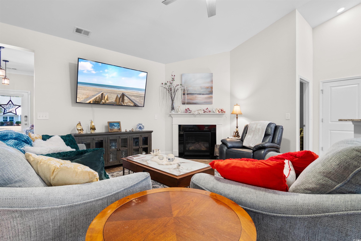
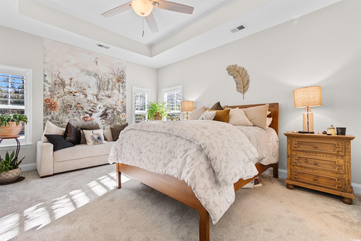
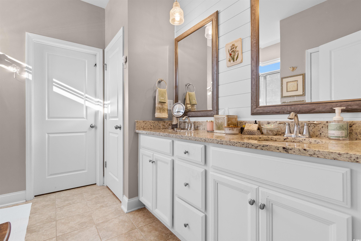
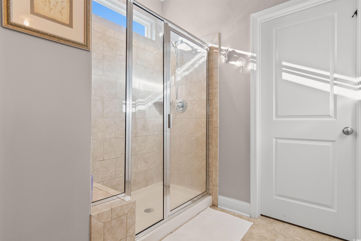
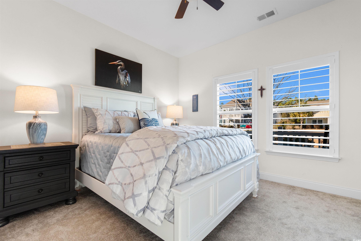
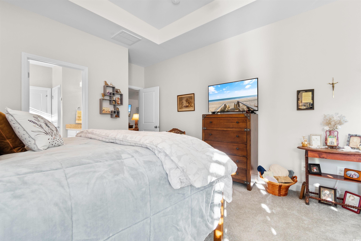
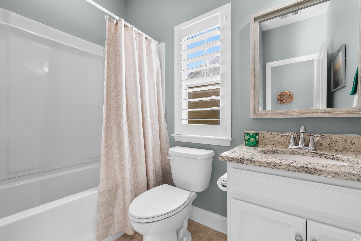
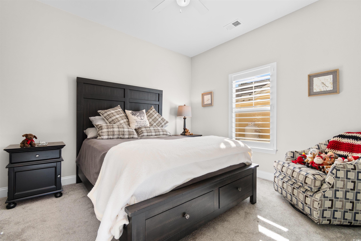
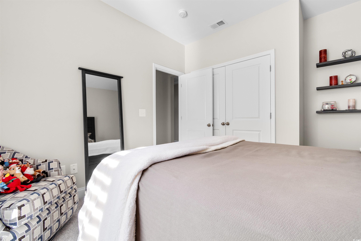
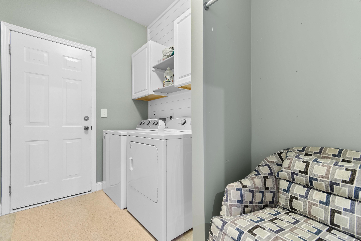
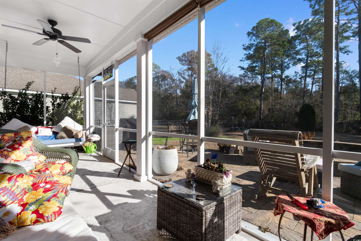
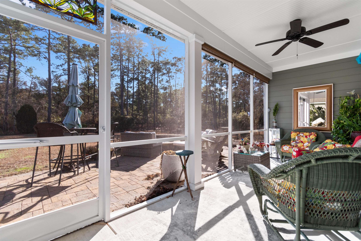
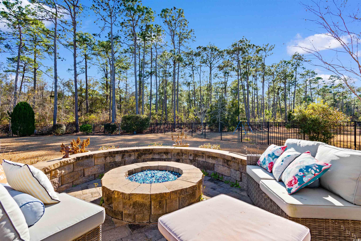
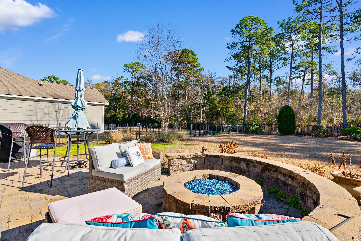
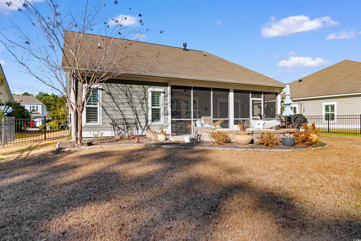
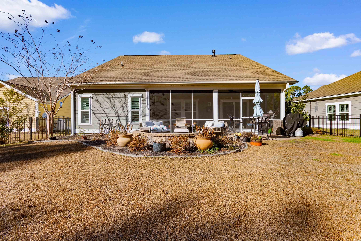
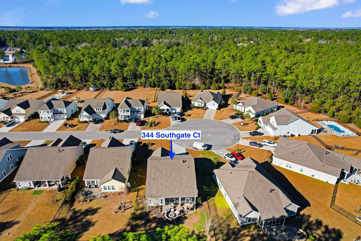
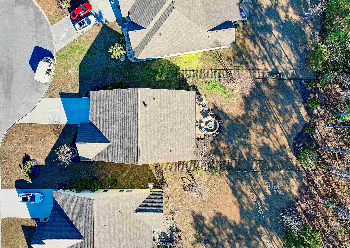
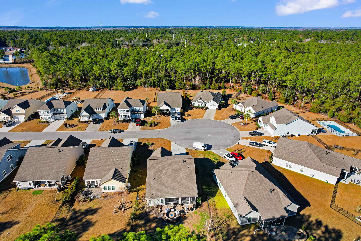
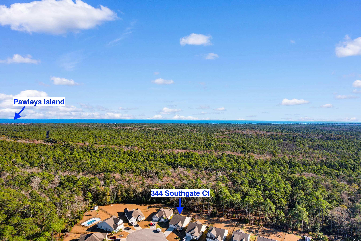
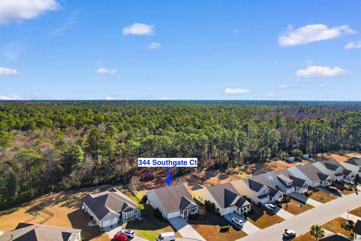
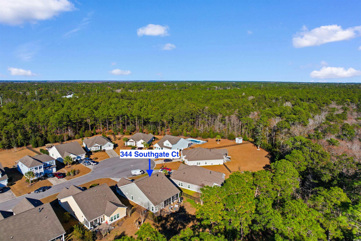
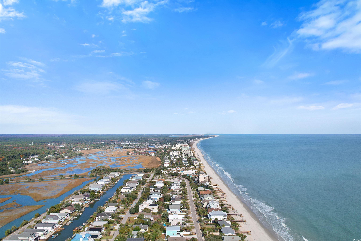
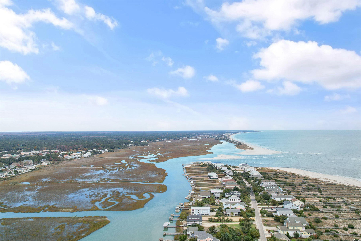
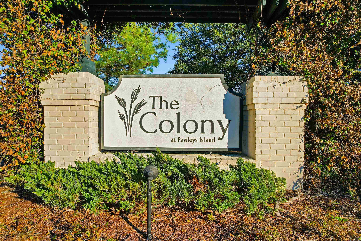
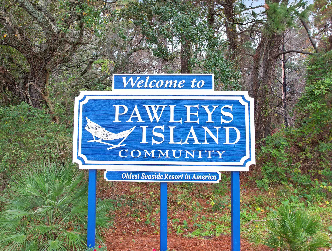
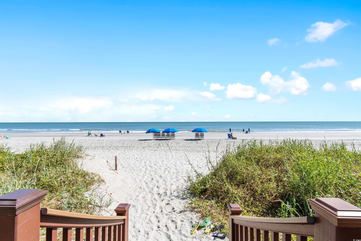
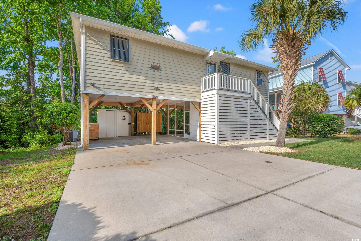
 MLS# 2510692
MLS# 2510692 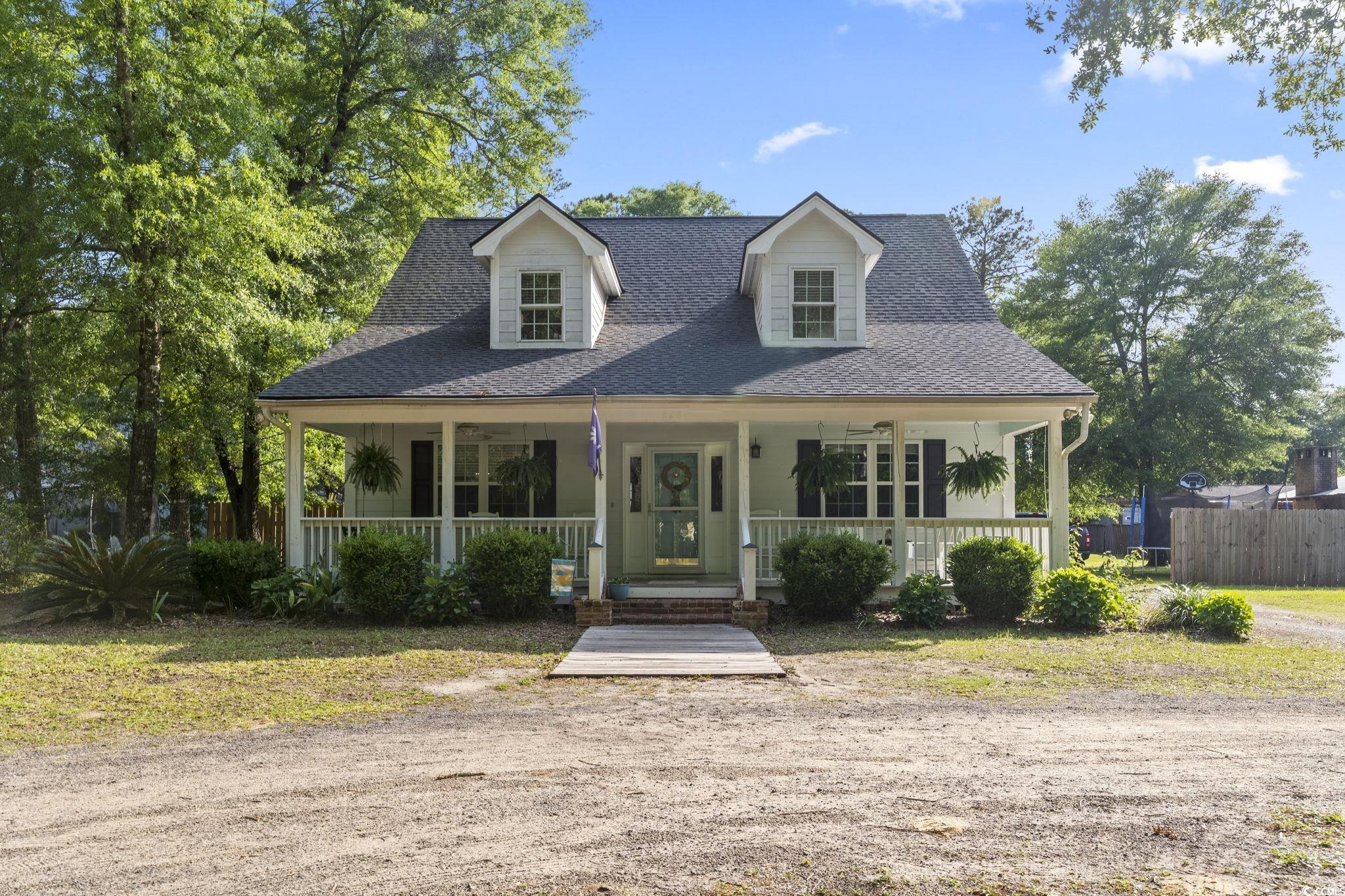
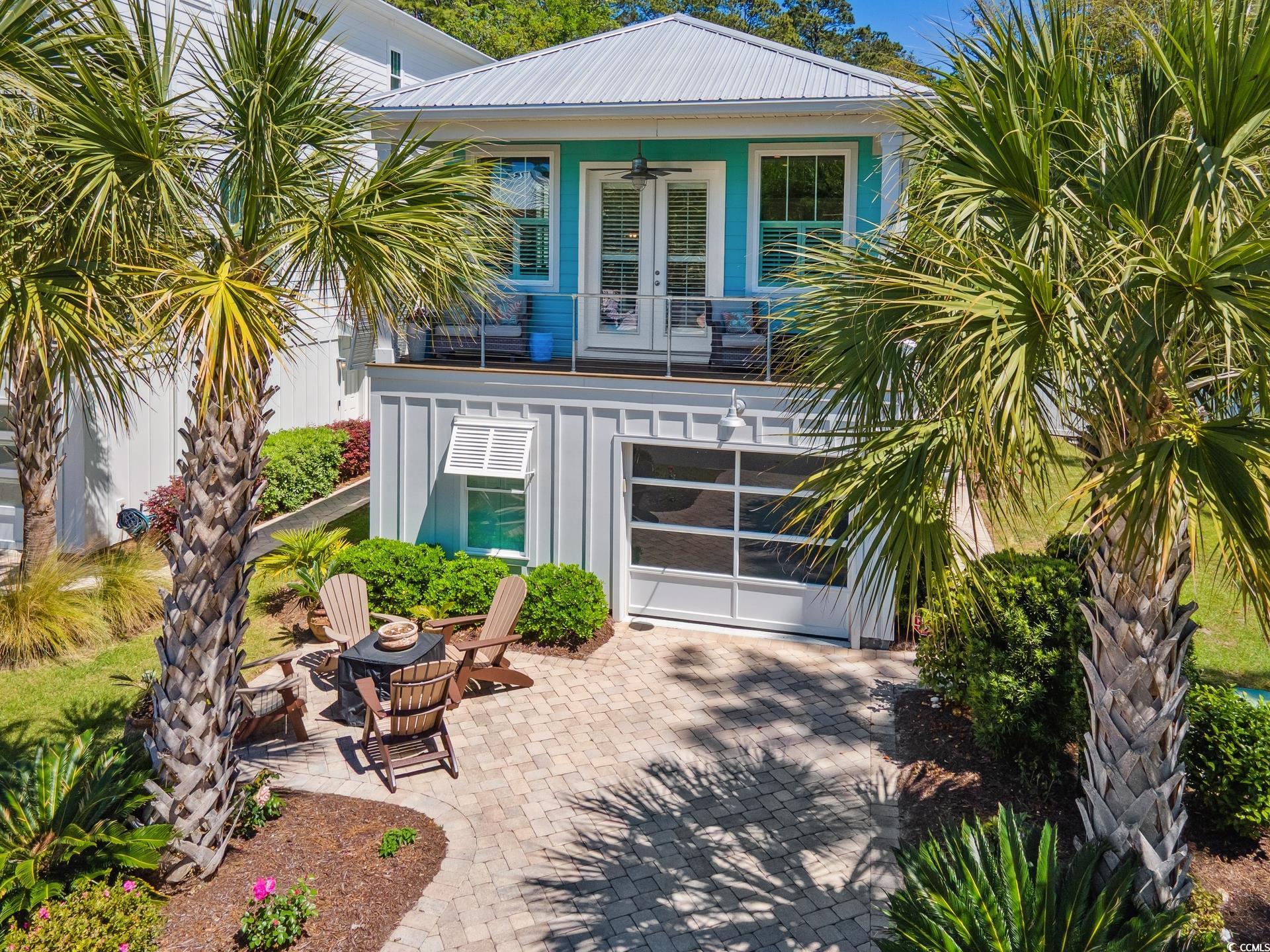
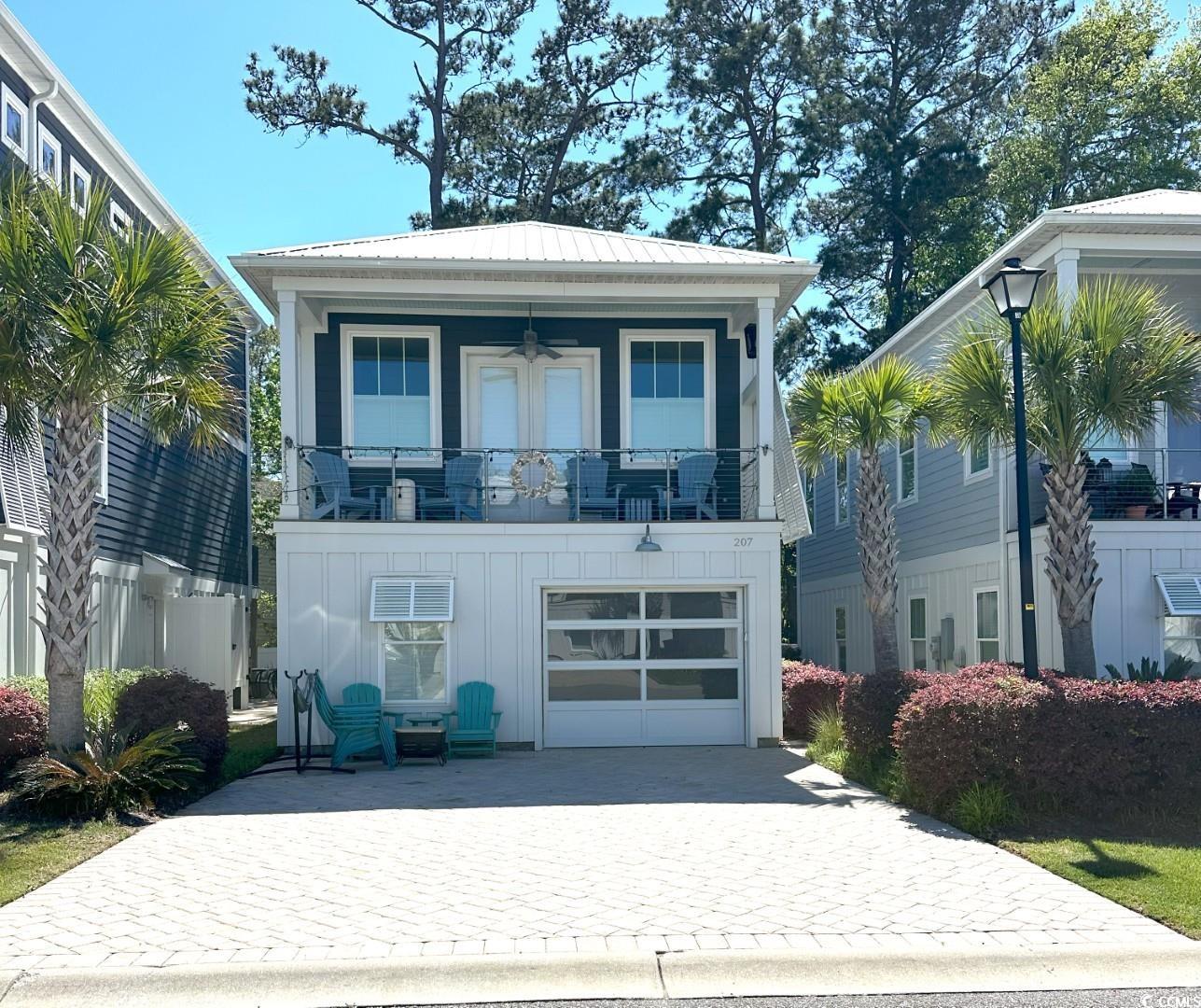

 Provided courtesy of © Copyright 2025 Coastal Carolinas Multiple Listing Service, Inc.®. Information Deemed Reliable but Not Guaranteed. © Copyright 2025 Coastal Carolinas Multiple Listing Service, Inc.® MLS. All rights reserved. Information is provided exclusively for consumers’ personal, non-commercial use, that it may not be used for any purpose other than to identify prospective properties consumers may be interested in purchasing.
Images related to data from the MLS is the sole property of the MLS and not the responsibility of the owner of this website. MLS IDX data last updated on 07-28-2025 9:19 AM EST.
Any images related to data from the MLS is the sole property of the MLS and not the responsibility of the owner of this website.
Provided courtesy of © Copyright 2025 Coastal Carolinas Multiple Listing Service, Inc.®. Information Deemed Reliable but Not Guaranteed. © Copyright 2025 Coastal Carolinas Multiple Listing Service, Inc.® MLS. All rights reserved. Information is provided exclusively for consumers’ personal, non-commercial use, that it may not be used for any purpose other than to identify prospective properties consumers may be interested in purchasing.
Images related to data from the MLS is the sole property of the MLS and not the responsibility of the owner of this website. MLS IDX data last updated on 07-28-2025 9:19 AM EST.
Any images related to data from the MLS is the sole property of the MLS and not the responsibility of the owner of this website.