Myrtle Beach, SC 29579
- 3Beds
- 2Full Baths
- N/AHalf Baths
- 1,392SqFt
- 2006Year Built
- 0.12Acres
- MLS# 2500062
- Residential
- Detached
- Sold
- Approx Time on Market5 months, 8 days
- AreaMyrtle Beach Area--Carolina Forest
- CountyHorry
- Subdivision Carolina Forest - Bellegrove Oaks
Overview
Welcome to 4001 Scarlet Oaks Ct. located in the Bellegrove Oaks community of Carolina Forest. This charming, well maintained 3BR/2BA home is one you wont want to miss! The home is situated on a lovely manicured corner lot includes a fenced backyard with patio surrounded by flowering shrubs and garden beds. The bright spacious living room follows nicely into the recently updated kitchen with new stainless steel appliances, backsplash and countertops. Just off the sun-splashed dining room is a recently added den/sunroom complete with a mini-split allows for additional heated living space. The spacious primary bedroom features vaulted ceilings with ceiling fan, a large walk-in closet and full bath with shower/tub combo. Two additional bedrooms and a full hall bath completes the living space. The spacious one car garage includes an awning and recently expanded driveway for your added off-street parking. New HVAC system in 2024. Roof replaced in 2017. The Bellegrove Oaks community offers a playground, sports court, clubhouse, picnic area, lakes and a community pool. Conveniently located within minutes from schools, shopping, restaurants, medical facilities and major outlets allowing quick access to all Myrtle Beach attractions and of course all the beautiful parks and sandy beaches. Schedule a showing today!
Sale Info
Listing Date: 01-02-2025
Sold Date: 06-11-2025
Aprox Days on Market:
5 month(s), 8 day(s)
Listing Sold:
1 month(s), 11 day(s) ago
Asking Price: $335,000
Selling Price: $290,000
Price Difference:
Reduced By $15,900
Agriculture / Farm
Grazing Permits Blm: ,No,
Horse: No
Grazing Permits Forest Service: ,No,
Grazing Permits Private: ,No,
Irrigation Water Rights: ,No,
Farm Credit Service Incl: ,No,
Crops Included: ,No,
Association Fees / Info
Hoa Frequency: Monthly
Hoa Fees: 81
Hoa: 1
Hoa Includes: AssociationManagement, CommonAreas, Insurance, LegalAccounting, Pools, RecreationFacilities, Trash
Community Features: Clubhouse, RecreationArea, LongTermRentalAllowed, Pool
Assoc Amenities: Clubhouse
Bathroom Info
Total Baths: 2.00
Fullbaths: 2
Room Level
Bedroom2: Main
Bedroom3: Main
PrimaryBedroom: Main
Room Features
DiningRoom: CeilingFans, KitchenDiningCombo
Kitchen: BreakfastBar, CeilingFans, Pantry, StainlessSteelAppliances
LivingRoom: CeilingFans
Other: BedroomOnMainLevel, EntranceFoyer, Other
PrimaryBathroom: TubShower, Vanity
PrimaryBedroom: CeilingFans, MainLevelMaster, VaultedCeilings, WalkInClosets
Bedroom Info
Beds: 3
Building Info
New Construction: No
Levels: One
Year Built: 2006
Mobile Home Remains: ,No,
Zoning: RES
Style: Traditional
Construction Materials: VinylSiding
Buyer Compensation
Exterior Features
Spa: No
Patio and Porch Features: FrontPorch, Patio
Pool Features: Community, OutdoorPool
Foundation: Slab
Exterior Features: Fence, Patio
Financial
Lease Renewal Option: ,No,
Garage / Parking
Parking Capacity: 3
Garage: Yes
Carport: No
Parking Type: Attached, Garage, OneSpace, GarageDoorOpener
Open Parking: No
Attached Garage: No
Garage Spaces: 1
Green / Env Info
Green Energy Efficient: Doors, Windows
Interior Features
Floor Cover: Carpet, LuxuryVinyl, LuxuryVinylPlank
Door Features: InsulatedDoors, StormDoors
Fireplace: No
Laundry Features: WasherHookup
Furnished: Unfurnished
Interior Features: BreakfastBar, BedroomOnMainLevel, EntranceFoyer, StainlessSteelAppliances
Appliances: Dishwasher, Disposal, Microwave, Range, Refrigerator, Dryer, Washer
Lot Info
Lease Considered: ,No,
Lease Assignable: ,No,
Acres: 0.12
Land Lease: No
Lot Description: CornerLot, OutsideCityLimits
Misc
Pool Private: No
Offer Compensation
Other School Info
Property Info
County: Horry
View: No
Senior Community: No
Stipulation of Sale: None
Habitable Residence: ,No,
View: Lake
Property Sub Type Additional: Detached
Property Attached: No
Security Features: SmokeDetectors
Disclosures: CovenantsRestrictionsDisclosure,SellerDisclosure
Rent Control: No
Construction: Resale
Room Info
Basement: ,No,
Sold Info
Sold Date: 2025-06-11T00:00:00
Sqft Info
Building Sqft: 1392
Living Area Source: PublicRecords
Sqft: 1392
Tax Info
Unit Info
Utilities / Hvac
Heating: Central, Electric
Cooling: CentralAir
Electric On Property: No
Cooling: Yes
Utilities Available: CableAvailable, ElectricityAvailable, PhoneAvailable, SewerAvailable, UndergroundUtilities, WaterAvailable
Heating: Yes
Water Source: Public
Waterfront / Water
Waterfront: No
Directions
International Drive to Bellegrove Oaks Drive. Left to Scarlet Oaks Ct.Courtesy of S.h. June & Associates, Llc
Real Estate Websites by Dynamic IDX, LLC
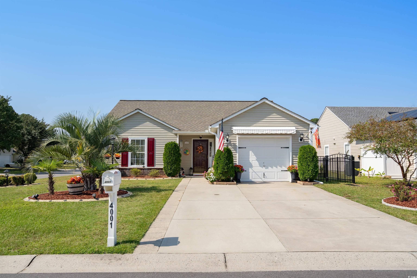
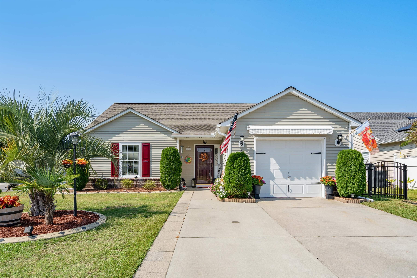

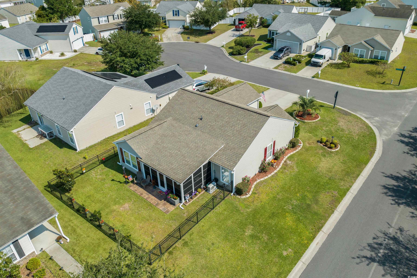
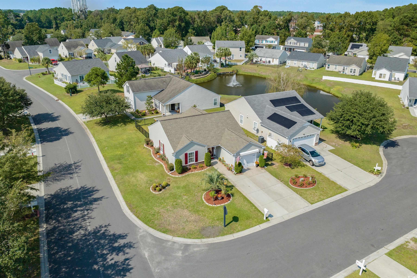
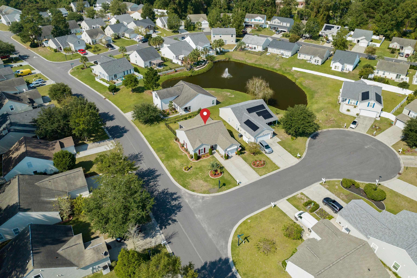
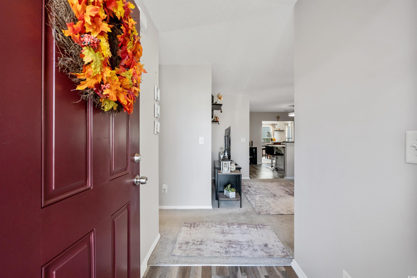
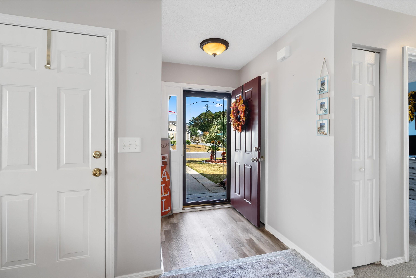
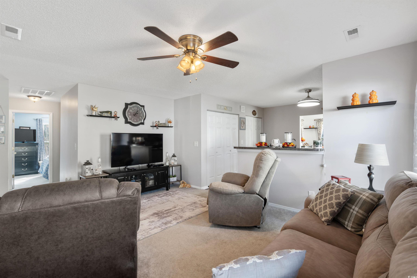

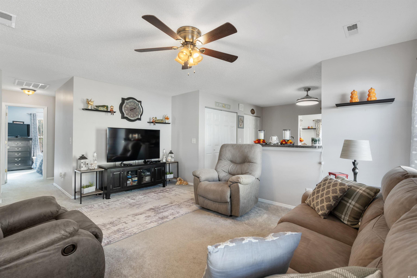
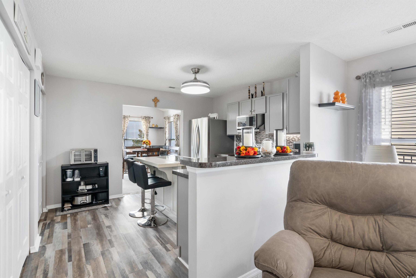
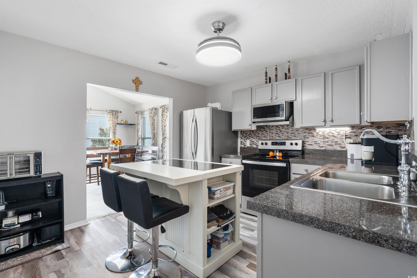

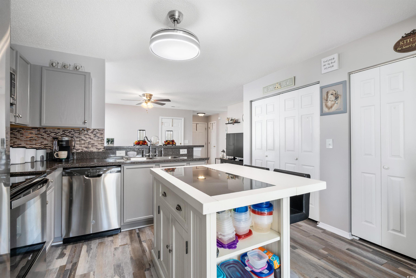
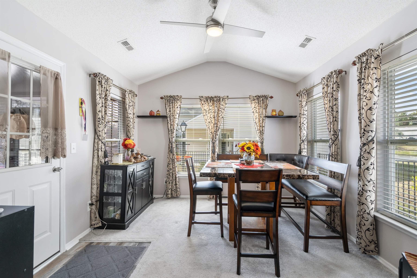
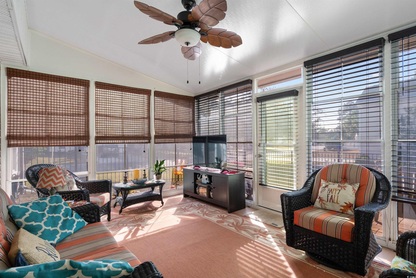
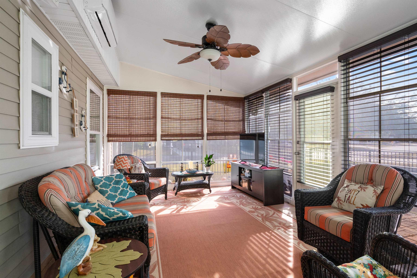
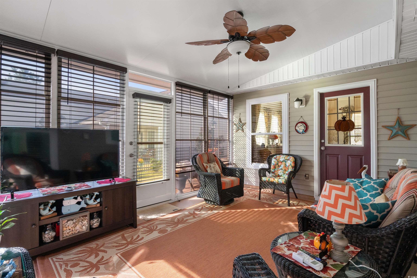
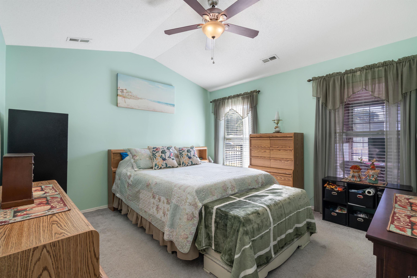
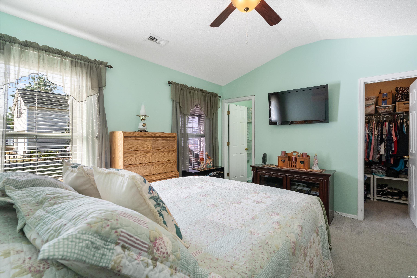

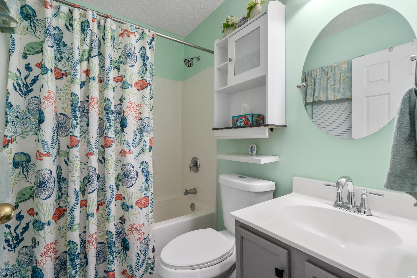
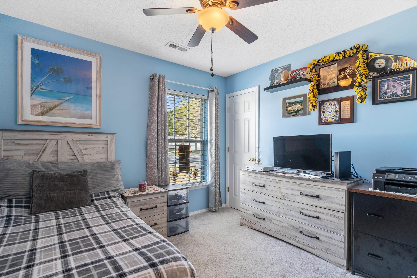
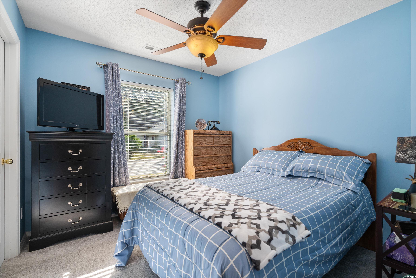
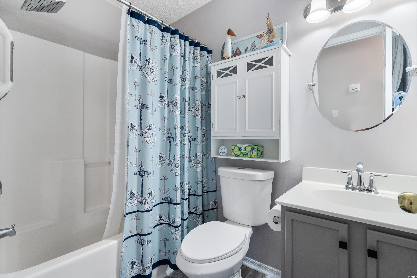
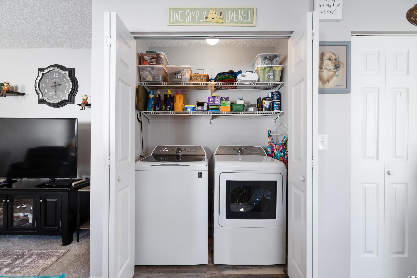


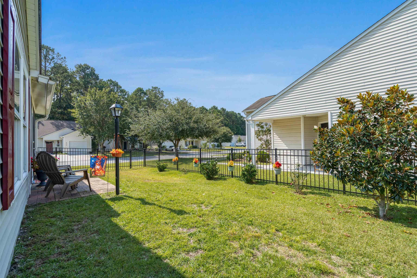
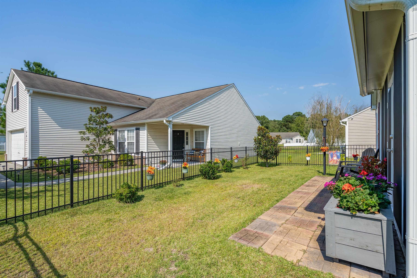
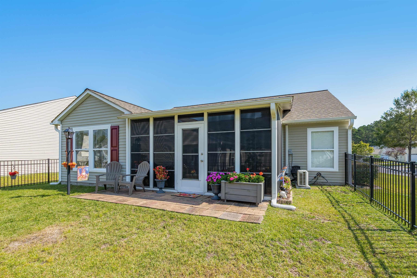
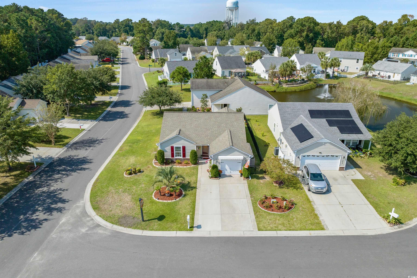
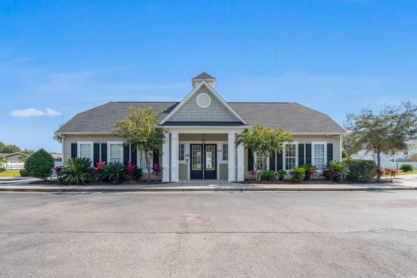

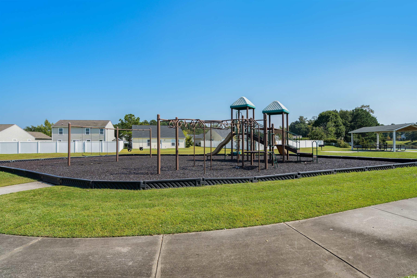

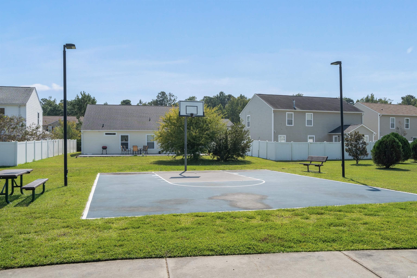
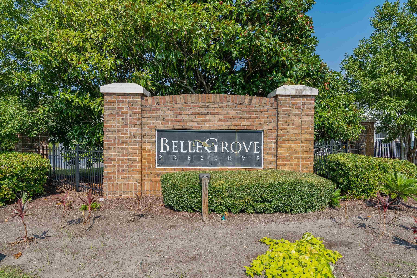

 MLS# 911871
MLS# 911871 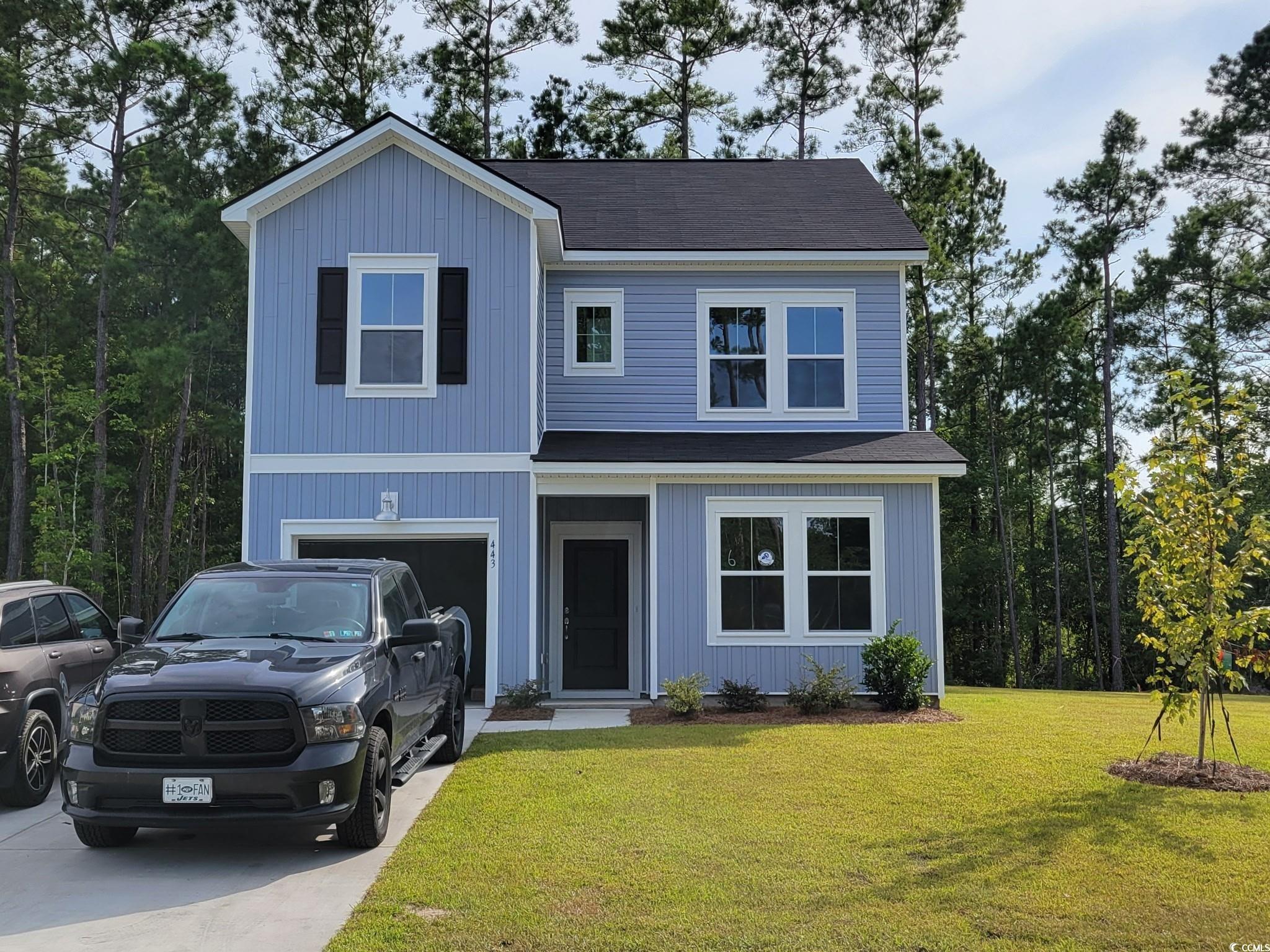
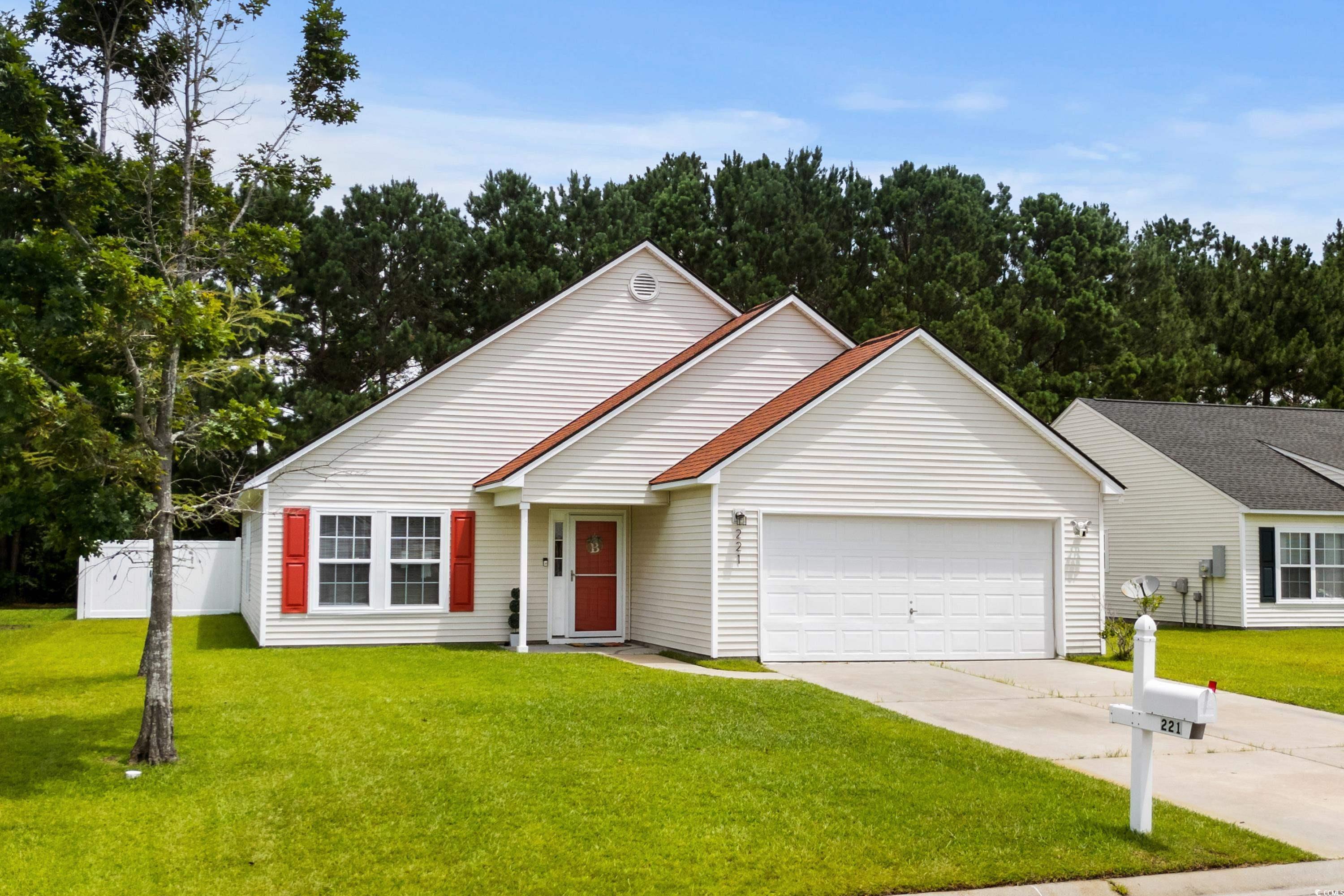
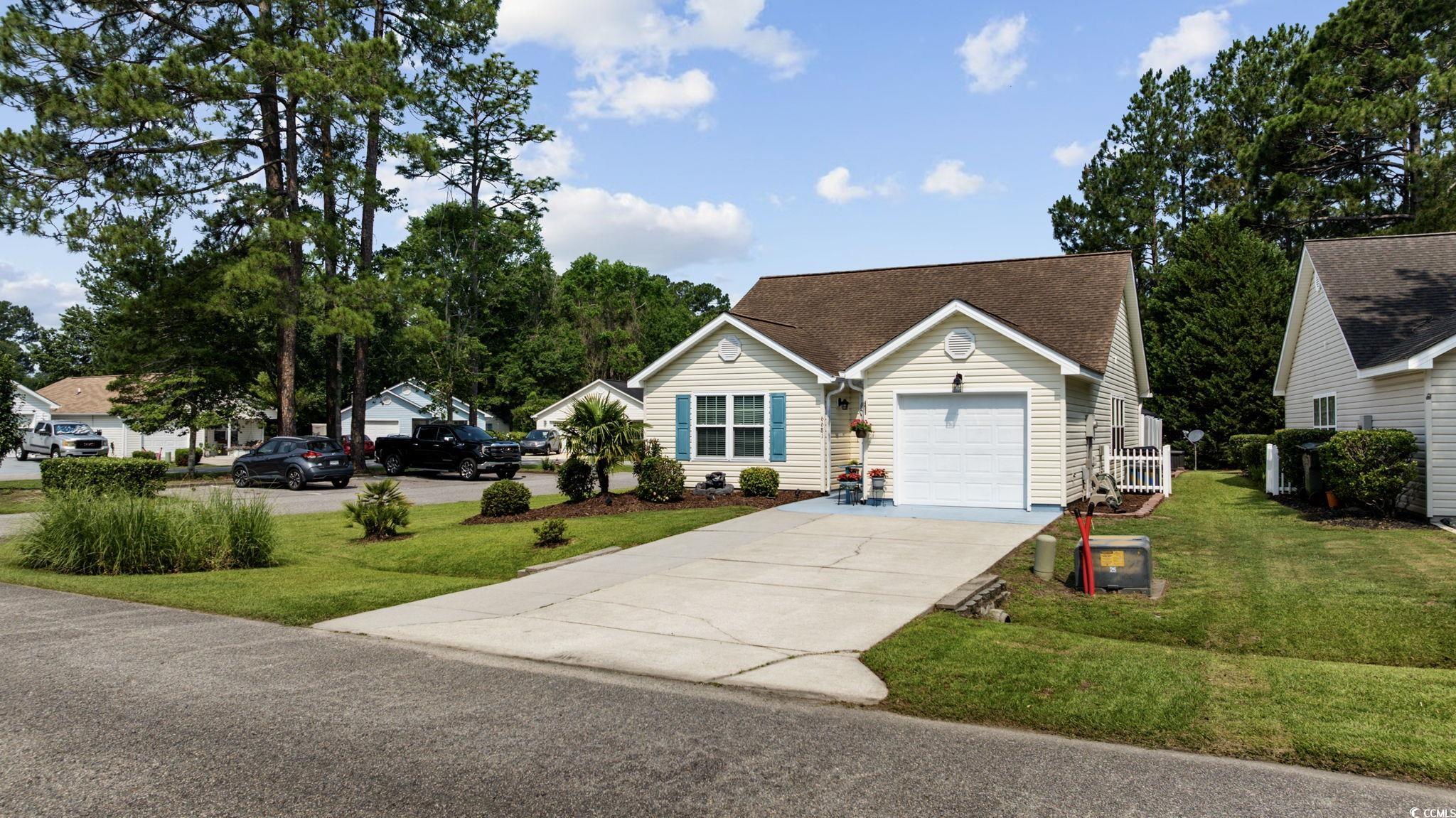
 Provided courtesy of © Copyright 2025 Coastal Carolinas Multiple Listing Service, Inc.®. Information Deemed Reliable but Not Guaranteed. © Copyright 2025 Coastal Carolinas Multiple Listing Service, Inc.® MLS. All rights reserved. Information is provided exclusively for consumers’ personal, non-commercial use, that it may not be used for any purpose other than to identify prospective properties consumers may be interested in purchasing.
Images related to data from the MLS is the sole property of the MLS and not the responsibility of the owner of this website. MLS IDX data last updated on 07-22-2025 6:21 PM EST.
Any images related to data from the MLS is the sole property of the MLS and not the responsibility of the owner of this website.
Provided courtesy of © Copyright 2025 Coastal Carolinas Multiple Listing Service, Inc.®. Information Deemed Reliable but Not Guaranteed. © Copyright 2025 Coastal Carolinas Multiple Listing Service, Inc.® MLS. All rights reserved. Information is provided exclusively for consumers’ personal, non-commercial use, that it may not be used for any purpose other than to identify prospective properties consumers may be interested in purchasing.
Images related to data from the MLS is the sole property of the MLS and not the responsibility of the owner of this website. MLS IDX data last updated on 07-22-2025 6:21 PM EST.
Any images related to data from the MLS is the sole property of the MLS and not the responsibility of the owner of this website.