Longs, SC 29568
- 4Beds
- 2Full Baths
- N/AHalf Baths
- 1,787SqFt
- 2021Year Built
- 0.17Acres
- MLS# 2428827
- Residential
- Detached
- Sold
- Approx Time on Market6 months, 22 days
- AreaConway To Longs Area--Between Rt. 905 & Waccamaw River
- CountyHorry
- Subdivision Longview
Overview
Welcome to Your Dream Ranch in Longview! Discover the perfect blend of comfort and charm in the inviting Longview subdivision of Longs. This striking four-bedroom, two-bathroom home offers a serene pond view, ideal for relaxation after a long day. Just eleven miles from the sun-kissed beach, you'll enjoy both tranquility and adventure at your fingertips. Elegant Living Spaces. The expansive open floor plan seamlessly connects the elegant living areas, featuring LVP flooring and a cozy propane fireplace for those chilly evenings. The stunning kitchen boasts granite countertops, stainless steel appliances, and a brand-new dishwasher, making it a chef's delight. Outdoor Enjoyment. Step outside to your covered patio to savor the view, or take a dip in the nearby community swimming pool. Convenience and Comfort. With a two-car garage equipped with ample storage, and the refrigerator included, this remarkable home has everything you need for a comfortable lifestyle. Modern Amenities. The home features a Rinnai tankless water heater, with the water heater and stove running on natural gas, and the fireplace on propane. The HOA fee covers trash pickup, community pool access, and common area ground maintenance. Don't Miss This Incredible Opportunity!
Sale Info
Listing Date: 12-31-2024
Sold Date: 07-24-2025
Aprox Days on Market:
6 month(s), 22 day(s)
Listing Sold:
3 day(s) ago
Asking Price: $309,900
Selling Price: $268,000
Price Difference:
Reduced By $6,900
Agriculture / Farm
Grazing Permits Blm: ,No,
Horse: No
Grazing Permits Forest Service: ,No,
Grazing Permits Private: ,No,
Irrigation Water Rights: ,No,
Farm Credit Service Incl: ,No,
Crops Included: ,No,
Association Fees / Info
Hoa Frequency: Monthly
Hoa Fees: 100
Hoa: 1
Hoa Includes: CommonAreas, LegalAccounting, Pools, RecreationFacilities, Trash
Community Features: GolfCartsOk, LongTermRentalAllowed, Pool
Assoc Amenities: OwnerAllowedGolfCart, OwnerAllowedMotorcycle, PetRestrictions, TenantAllowedGolfCart, TenantAllowedMotorcycle
Bathroom Info
Total Baths: 2.00
Fullbaths: 2
Room Features
DiningRoom: CeilingFans, LivingDiningRoom
FamilyRoom: CeilingFans
Kitchen: KitchenIsland, StainlessSteelAppliances, SolidSurfaceCounters
LivingRoom: Fireplace
Other: BedroomOnMainLevel
PrimaryBathroom: DualSinks, TubShower
PrimaryBedroom: CeilingFans, MainLevelMaster, WalkInClosets
Bedroom Info
Beds: 4
Building Info
New Construction: No
Num Stories: 1
Levels: One
Year Built: 2021
Mobile Home Remains: ,No,
Zoning: R01
Style: Ranch
Construction Materials: VinylSiding, WoodFrame
Builders Name: Lennar
Builder Model: Harrisburg D
Buyer Compensation
Exterior Features
Spa: No
Patio and Porch Features: Patio
Pool Features: Community, OutdoorPool
Foundation: Slab
Exterior Features: Patio, Storage
Financial
Lease Renewal Option: ,No,
Garage / Parking
Parking Capacity: 4
Garage: Yes
Carport: No
Parking Type: Attached, Garage, TwoCarGarage, GarageDoorOpener
Open Parking: No
Attached Garage: Yes
Garage Spaces: 2
Green / Env Info
Interior Features
Floor Cover: LuxuryVinyl, LuxuryVinylPlank
Fireplace: No
Laundry Features: WasherHookup
Furnished: Unfurnished
Interior Features: SplitBedrooms, BedroomOnMainLevel, KitchenIsland, StainlessSteelAppliances, SolidSurfaceCounters
Appliances: Dishwasher, Disposal, Microwave, Refrigerator
Lot Info
Lease Considered: ,No,
Lease Assignable: ,No,
Acres: 0.17
Land Lease: No
Misc
Pool Private: No
Pets Allowed: OwnerOnly, Yes
Offer Compensation
Other School Info
Property Info
County: Horry
View: No
Senior Community: No
Stipulation of Sale: None
Habitable Residence: ,No,
Property Sub Type Additional: Detached
Property Attached: No
Security Features: SmokeDetectors
Disclosures: CovenantsRestrictionsDisclosure
Rent Control: No
Construction: Resale
Room Info
Basement: ,No,
Sold Info
Sold Date: 2025-07-24T00:00:00
Sqft Info
Building Sqft: 2206
Living Area Source: Estimated
Sqft: 1787
Tax Info
Unit Info
Utilities / Hvac
Heating: Central, Electric
Cooling: CentralAir
Electric On Property: No
Cooling: Yes
Utilities Available: CableAvailable, ElectricityAvailable, NaturalGasAvailable, SewerAvailable, WaterAvailable
Heating: Yes
Water Source: Public
Waterfront / Water
Waterfront: No
Courtesy of Highgarden Real Estate - Office: 843-655-3517
Real Estate Websites by Dynamic IDX, LLC
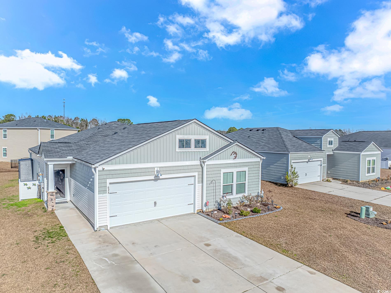

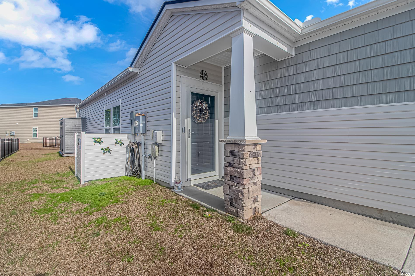

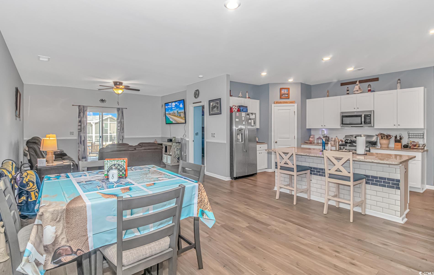
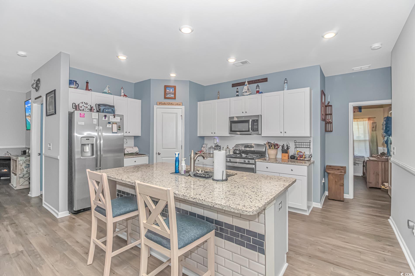
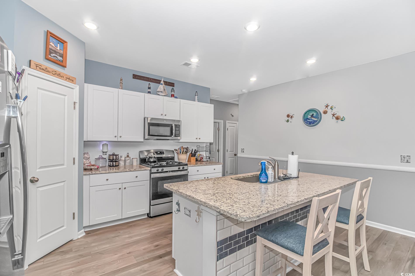
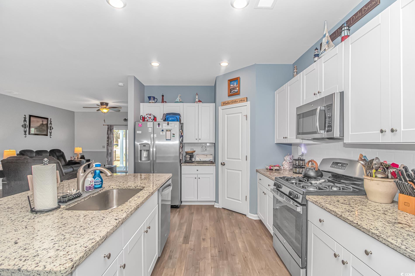
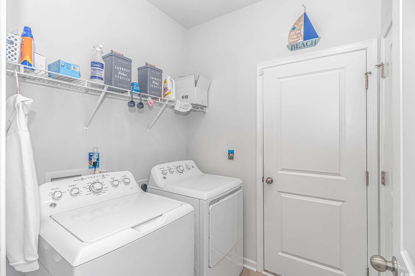
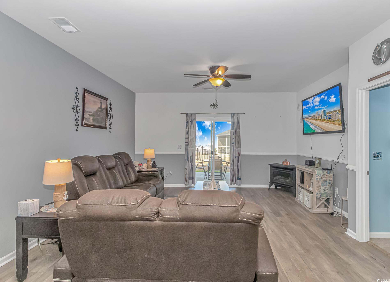
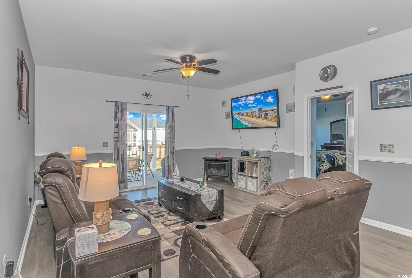
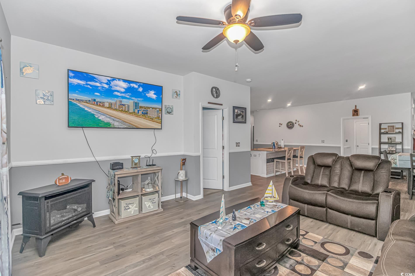
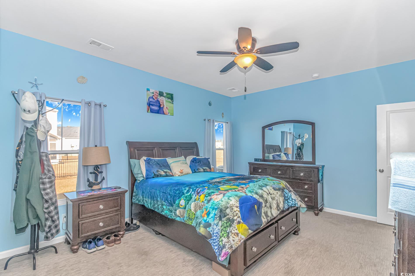
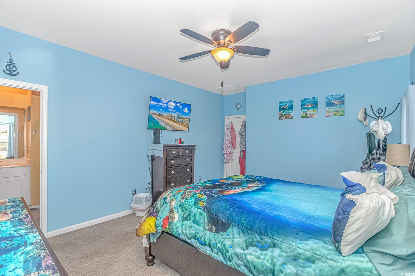

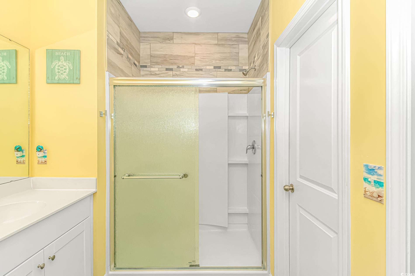
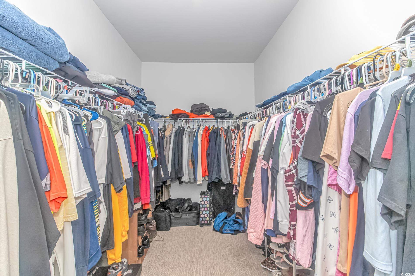
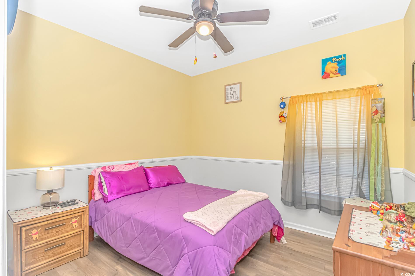
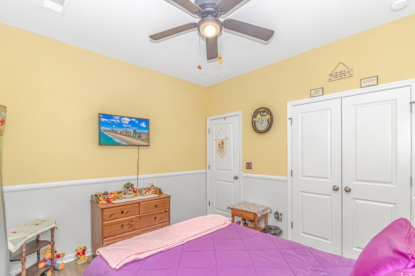
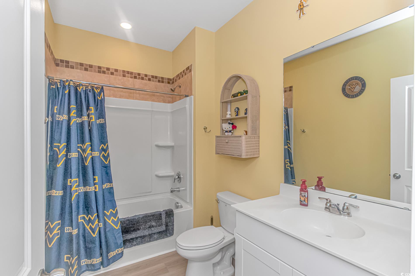
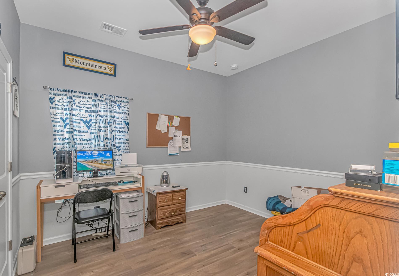
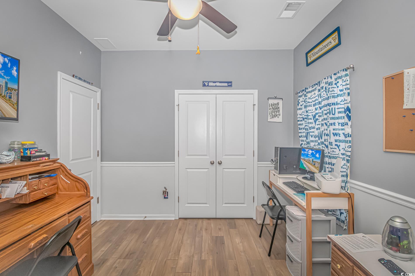
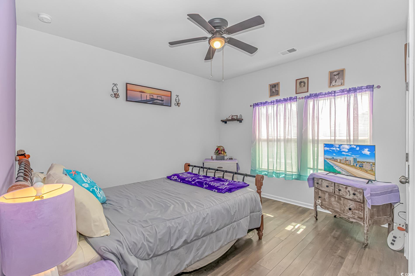

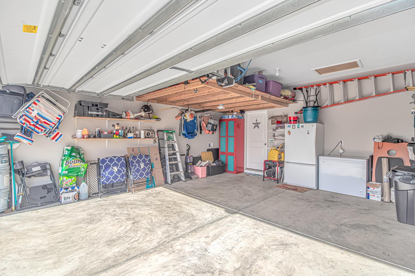
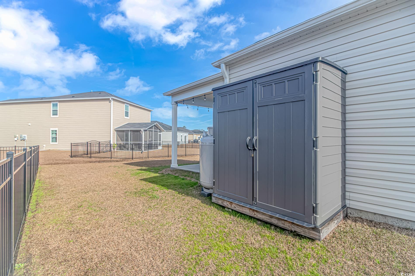
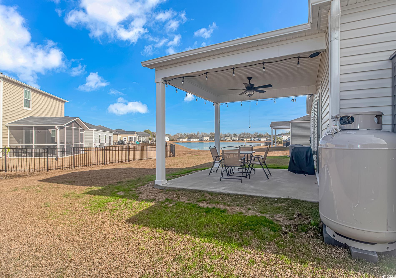

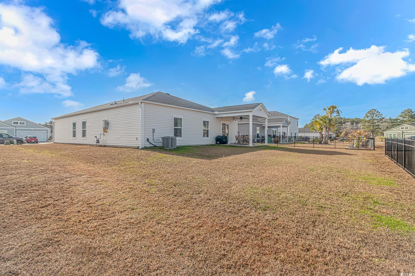

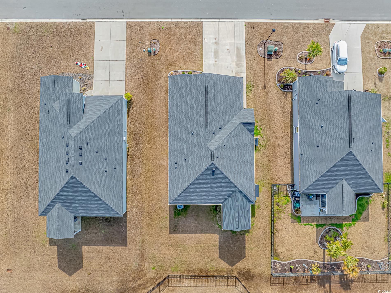

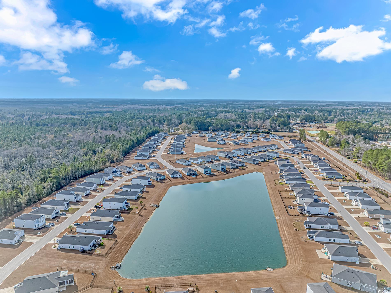
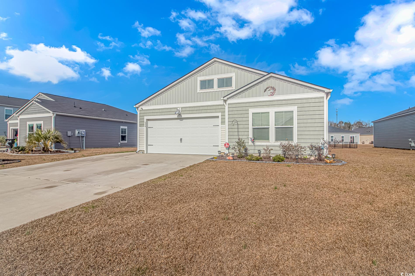

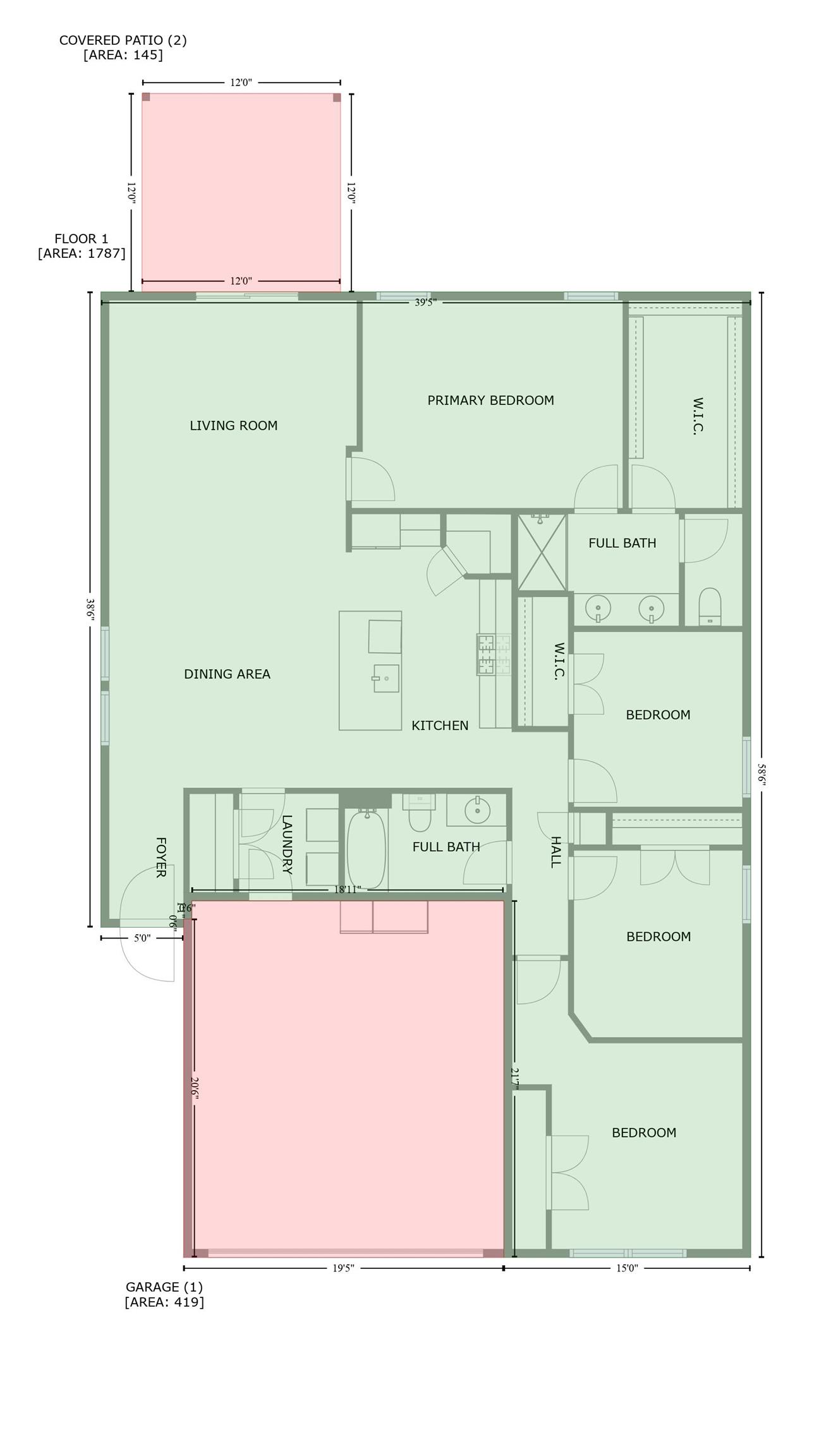

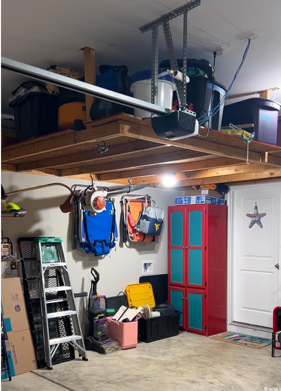
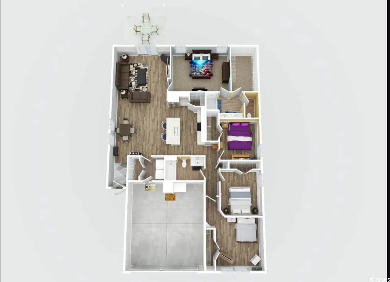

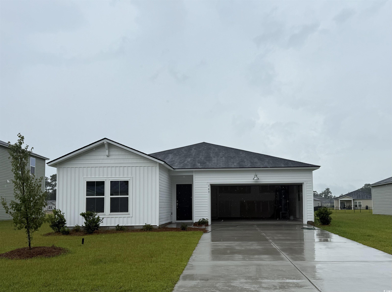
 MLS# 2518047
MLS# 2518047 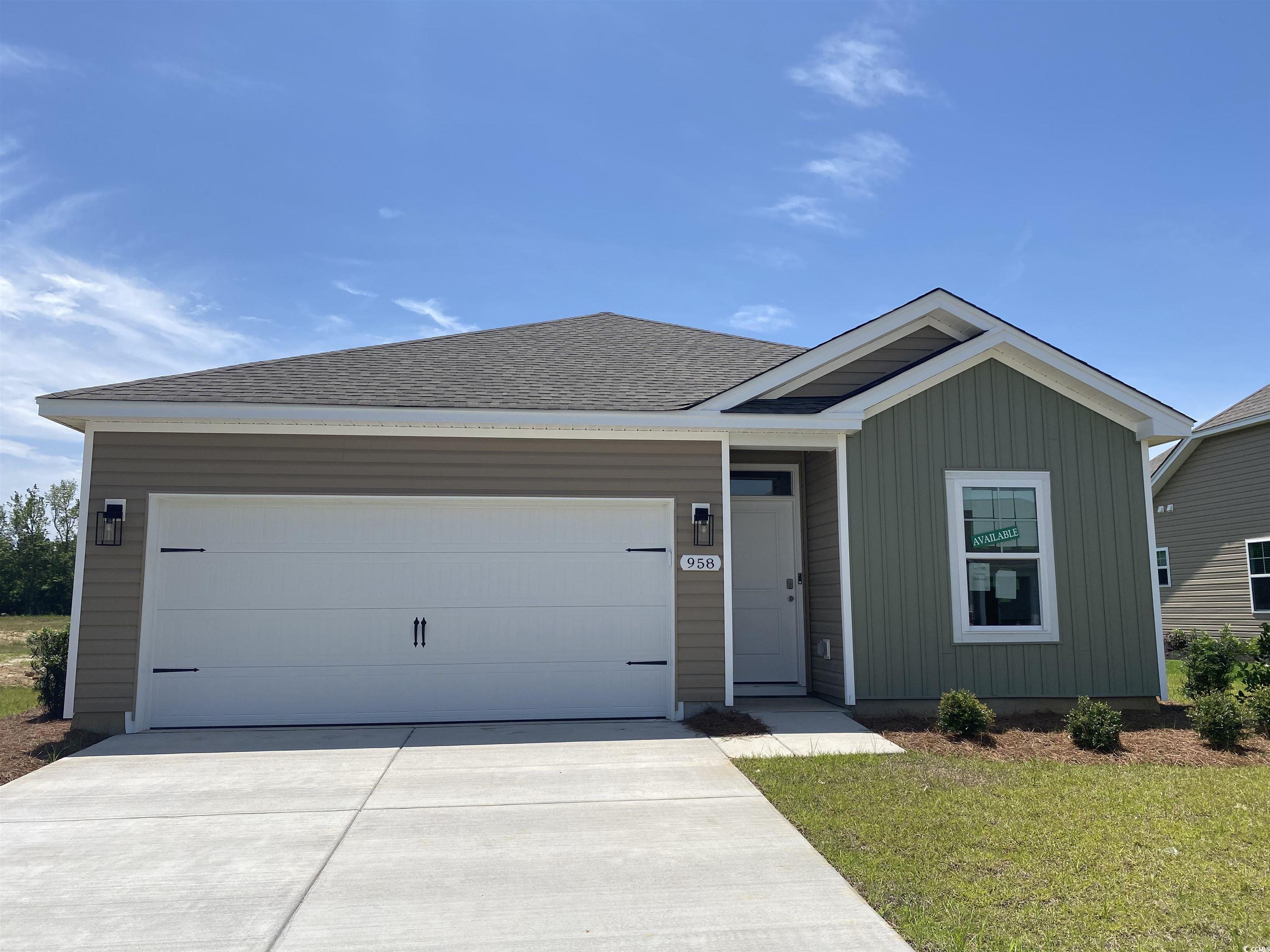
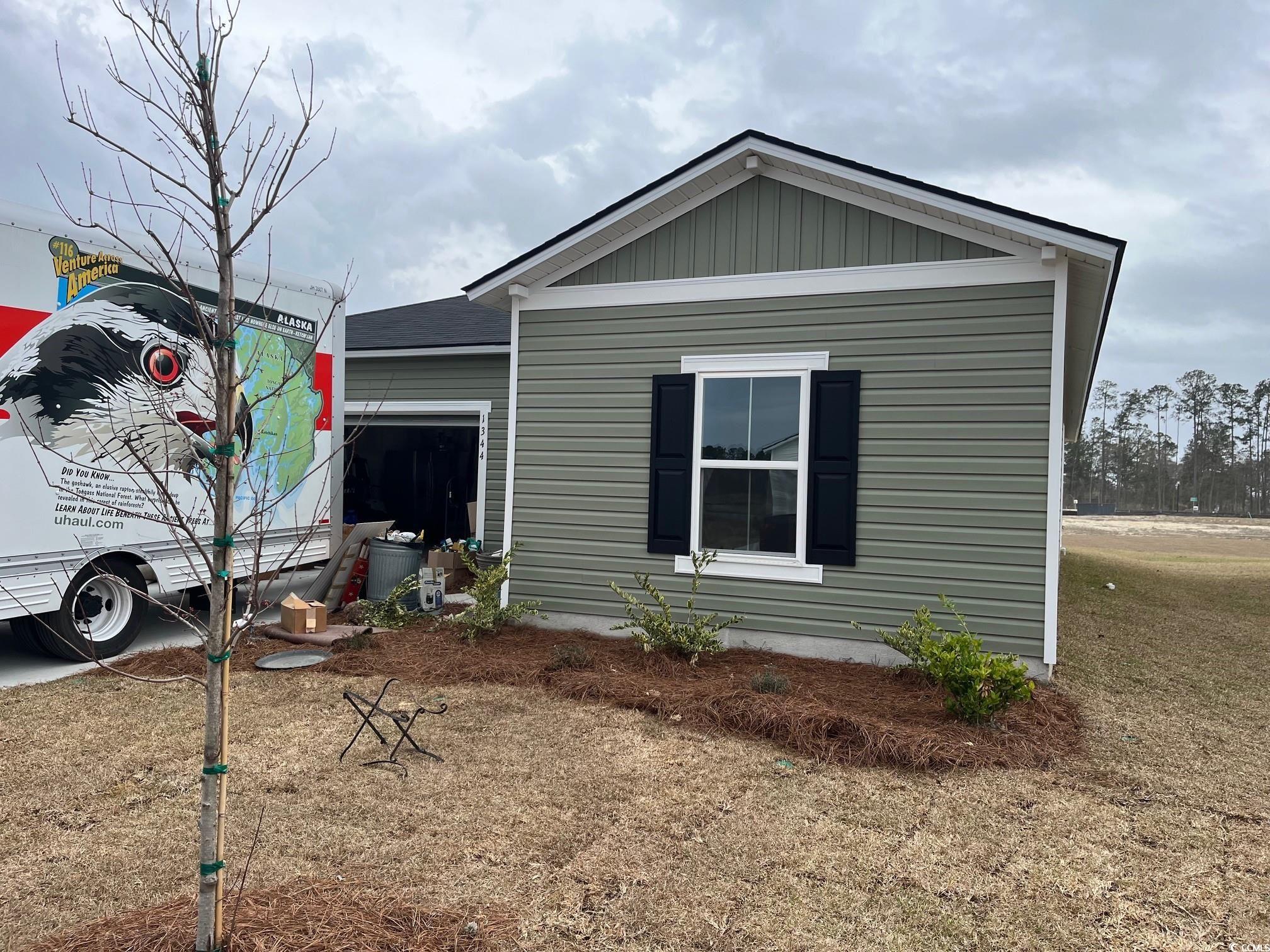

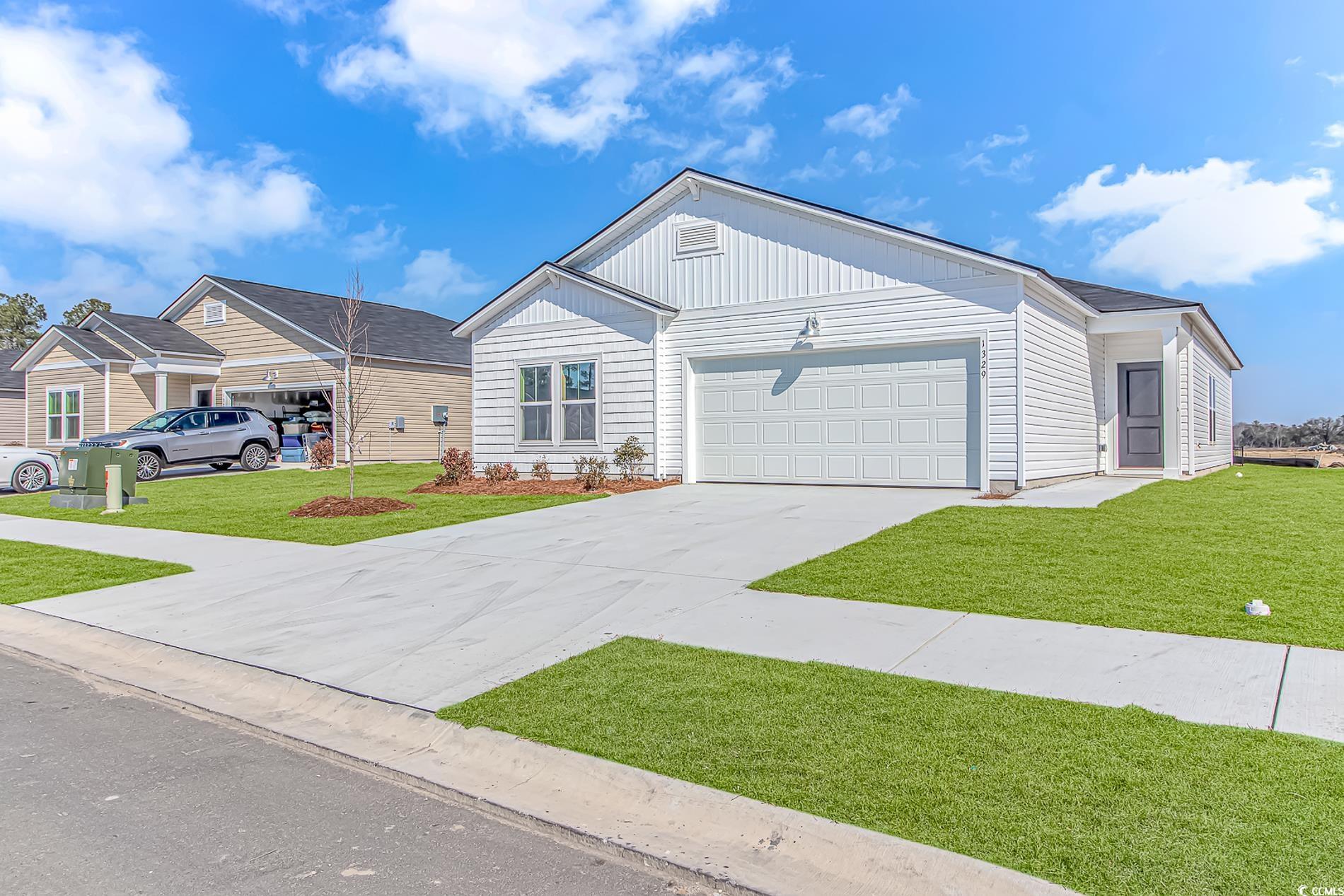
 Provided courtesy of © Copyright 2025 Coastal Carolinas Multiple Listing Service, Inc.®. Information Deemed Reliable but Not Guaranteed. © Copyright 2025 Coastal Carolinas Multiple Listing Service, Inc.® MLS. All rights reserved. Information is provided exclusively for consumers’ personal, non-commercial use, that it may not be used for any purpose other than to identify prospective properties consumers may be interested in purchasing.
Images related to data from the MLS is the sole property of the MLS and not the responsibility of the owner of this website. MLS IDX data last updated on 07-27-2025 7:34 PM EST.
Any images related to data from the MLS is the sole property of the MLS and not the responsibility of the owner of this website.
Provided courtesy of © Copyright 2025 Coastal Carolinas Multiple Listing Service, Inc.®. Information Deemed Reliable but Not Guaranteed. © Copyright 2025 Coastal Carolinas Multiple Listing Service, Inc.® MLS. All rights reserved. Information is provided exclusively for consumers’ personal, non-commercial use, that it may not be used for any purpose other than to identify prospective properties consumers may be interested in purchasing.
Images related to data from the MLS is the sole property of the MLS and not the responsibility of the owner of this website. MLS IDX data last updated on 07-27-2025 7:34 PM EST.
Any images related to data from the MLS is the sole property of the MLS and not the responsibility of the owner of this website.