Myrtle Beach, SC 29579
- 3Beds
- 2Full Baths
- 1Half Baths
- 1,804SqFt
- 2006Year Built
- 1009Unit #
- MLS# 2428240
- Residential
- Condominium
- Sold
- Approx Time on Market5 months, 12 days
- AreaMyrtle Beach Area--Carolina Forest
- CountyHorry
- Subdivision Windsor Park - Berkshire Forest
Overview
Welcome to your new home at Windsor Park in Berkshire Forest! This stunning 3-bedroom, 2.5-bathroom unit offers spacious living and modern comfort in a serene setting. Upon entering, you are greeted by a large living room with vaulted ceilings, perfect for relaxation or entertaining guests. Adjacent is the formal dining room, ideal for enjoying meals with loved ones or converting into a versatile space to suit your needs. The first-floor master suite features an ensuite bathroom and a generous walk-in closet, providing a peaceful retreat. Additionally, discover a second master bedroom with its own ensuite bathroom, a guest room and bathroom, an office, and a cozy nook area on the second floor, ensuring ample space for your lifestyle. Plantation shutters throughout. Relax and unwind on the large screened-in porch, offering tranquil pond views and equipped with EZ-Breeze windows for year-round comfort. In addition to the community pool, residents of Windsor Park also have access to Berkshire Forest's resort-style amenity center, including a pool, lazy river, splash zone, hot tub, tennis and basketball courts, a workout facility, scenic walking trails, and a stunning 32-acre lake, providing endless opportunities for recreation and relaxation. Centrally located, this home is close to golf courses, schools, shopping, restaurants and all other Grand Strand area attractions and just a short drive to the beach. Don't miss out on the opportunity to make this beautiful property your new home. Welcome to your dream home at Windsor Park in Berkshire Forest! This exceptional 3-bedroom, 2.5-bathroom unit combines spacious living with modern comfort in a peaceful environment. As you step inside, you'll be welcomed by a large living room featuring soaring vaulted ceilingsperfect for unwinding or hosting friends and family. The elegant formal dining room awaits, ideal for sharing meals and memories together or transforming into a flexible space tailored to your lifestyle. The first-floor master suite is a true sanctuary, complete with an ensuite bathroom and an expansive walk-in closet. Additionally, the second floor boasts another master bedroom with its own ensuite bathroom, a guest room and bathroom, an office, and a cozy nook area, providing abundant space for all your needs. Plantation shutters throughout add a refined touch. Imagine relaxing on your large screened-in porch, taking in serene pond views with EZ-Breeze windows that offer year-round comfort. Windsor Park residents enjoy not only a community pool but also full access to Berkshire Forests exceptional amenity center. Experience resort-style living with facilities like a pool, lazy river, splash zone, hot tub, tennis and basketball courts, a fitness center, scenic walking trails, and a breathtaking 32-acre lakeall offering endless possibilities for fun and relaxation. Positioned at the center of it all, this home is conveniently located near golf courses, schools, shopping centers, restaurants, and all the attractions of the Grand Strand area, plus a quick drive to the beach. Amenities Center located 1000 Brentford Place
Sale Info
Listing Date: 12-10-2024
Sold Date: 05-23-2025
Aprox Days on Market:
5 month(s), 12 day(s)
Listing Sold:
2 month(s), 5 day(s) ago
Asking Price: $299,000
Selling Price: $248,000
Price Difference:
Reduced By $12,000
Agriculture / Farm
Grazing Permits Blm: ,No,
Horse: No
Grazing Permits Forest Service: ,No,
Grazing Permits Private: ,No,
Irrigation Water Rights: ,No,
Farm Credit Service Incl: ,No,
Crops Included: ,No,
Association Fees / Info
Hoa Frequency: Monthly
Hoa Fees: 615
Hoa: 1
Hoa Includes: AssociationManagement, CommonAreas, Insurance, LegalAccounting, MaintenanceGrounds, PestControl, Pools, RecreationFacilities, Sewer, Trash, Water
Community Features: Clubhouse, CableTv, InternetAccess, RecreationArea, TennisCourts, LongTermRentalAllowed, Pool
Assoc Amenities: Clubhouse, Pool, PetRestrictions, Security, TennisCourts, Trash, CableTv, MaintenanceGrounds
Bathroom Info
Total Baths: 3.00
Halfbaths: 1
Fullbaths: 2
Room Features
DiningRoom: CeilingFans, SeparateFormalDiningRoom
Kitchen: Pantry
LivingRoom: CeilingFans, VaultedCeilings
Other: BedroomOnMainLevel, Library
PrimaryBathroom: SeparateShower, Vanity
PrimaryBedroom: CeilingFans, MainLevelMaster, VaultedCeilings, WalkInClosets
Bedroom Info
Beds: 3
Building Info
New Construction: No
Levels: Two
Year Built: 2006
Structure Type: Townhouse
Mobile Home Remains: ,No,
Zoning: MF
Common Walls: EndUnit
Construction Materials: VinylSiding
Entry Level: 1
Buyer Compensation
Exterior Features
Spa: No
Patio and Porch Features: Patio, Porch, Screened
Pool Features: Community, OutdoorPool
Foundation: Slab
Exterior Features: Patio
Financial
Lease Renewal Option: ,No,
Garage / Parking
Garage: Yes
Carport: No
Parking Type: OneCarGarage, Private, GarageDoorOpener
Open Parking: No
Attached Garage: No
Garage Spaces: 1
Green / Env Info
Interior Features
Floor Cover: Carpet, Tile
Fireplace: No
Laundry Features: WasherHookup
Furnished: Unfurnished
Interior Features: WindowTreatments, BedroomOnMainLevel, HighSpeedInternet
Appliances: Dishwasher, Disposal, Microwave, Oven, Range, Refrigerator
Lot Info
Lease Considered: ,No,
Lease Assignable: ,No,
Acres: 0.00
Land Lease: No
Misc
Pool Private: No
Pets Allowed: OwnerOnly, Yes
Offer Compensation
Other School Info
Property Info
County: Horry
View: No
Senior Community: No
Stipulation of Sale: None
Habitable Residence: ,No,
Property Sub Type Additional: Condominium,Townhouse
Property Attached: No
Security Features: SmokeDetectors, SecurityService
Disclosures: CovenantsRestrictionsDisclosure,SellerDisclosure
Rent Control: No
Construction: Resale
Room Info
Basement: ,No,
Sold Info
Sold Date: 2025-05-23T00:00:00
Sqft Info
Building Sqft: 1925
Living Area Source: PublicRecords
Sqft: 1804
Tax Info
Unit Info
Unit: 1009
Utilities / Hvac
Heating: Central, Electric
Cooling: CentralAir
Electric On Property: No
Cooling: Yes
Utilities Available: CableAvailable, ElectricityAvailable, PhoneAvailable, SewerAvailable, WaterAvailable, HighSpeedInternetAvailable, TrashCollection
Heating: Yes
Water Source: Public
Waterfront / Water
Waterfront: No
Courtesy of Barnhill Realty - chrisbarnhillrealtor@gmail.com
Real Estate Websites by Dynamic IDX, LLC



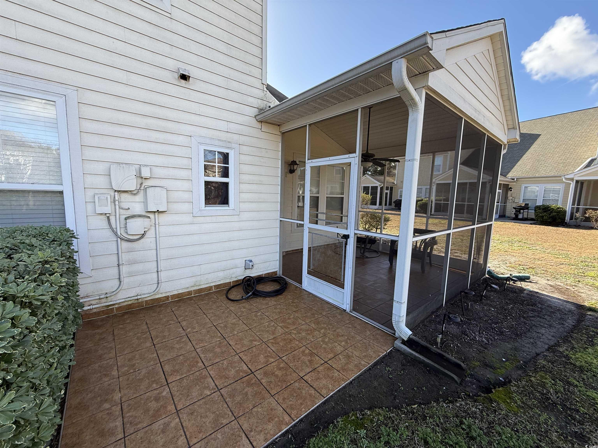

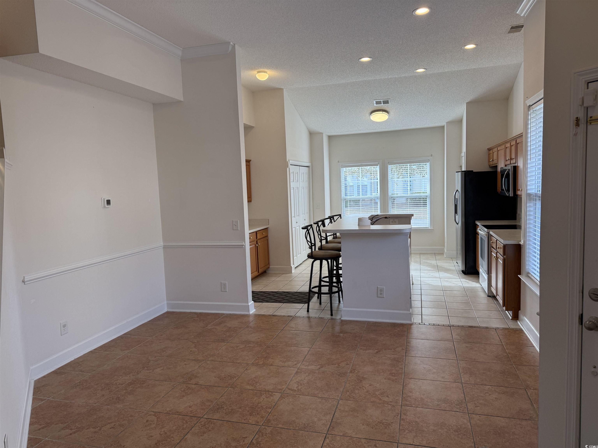
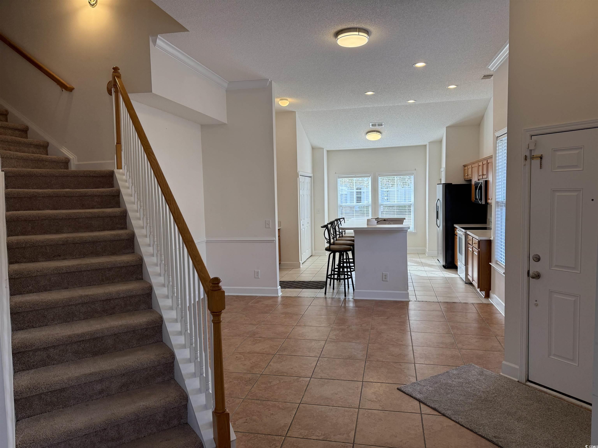





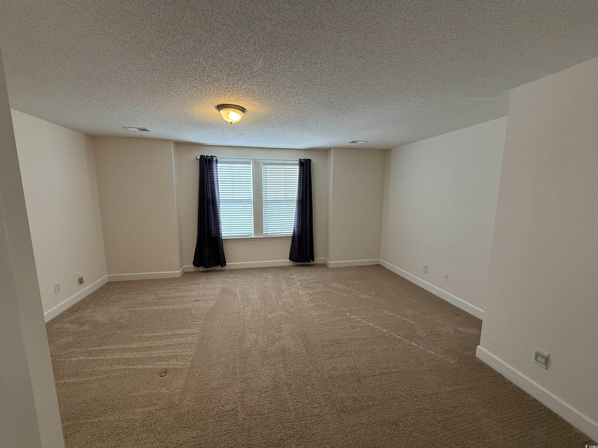
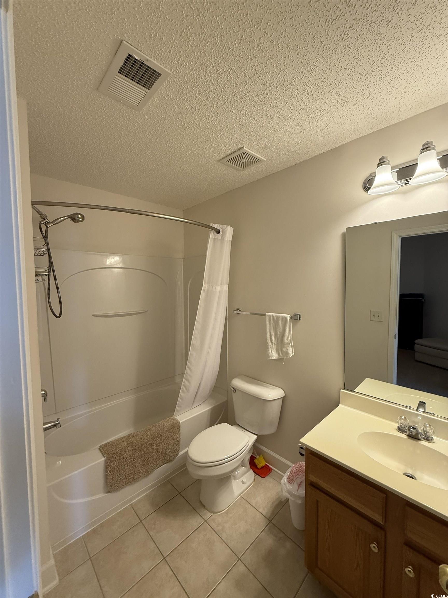

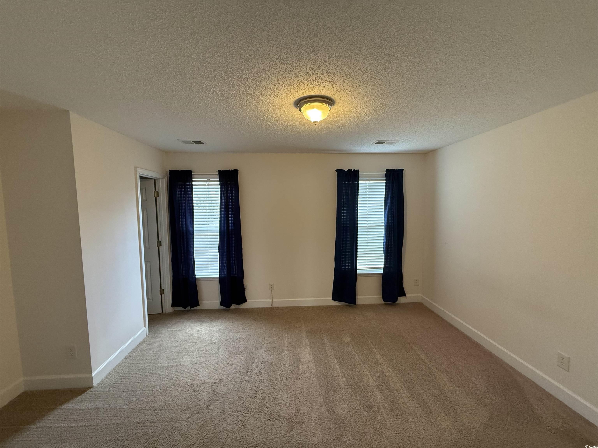
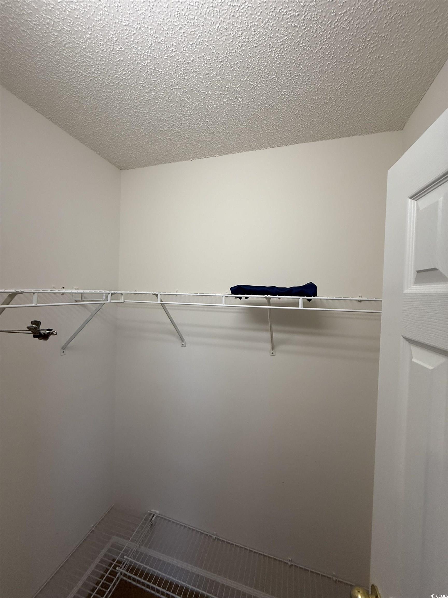
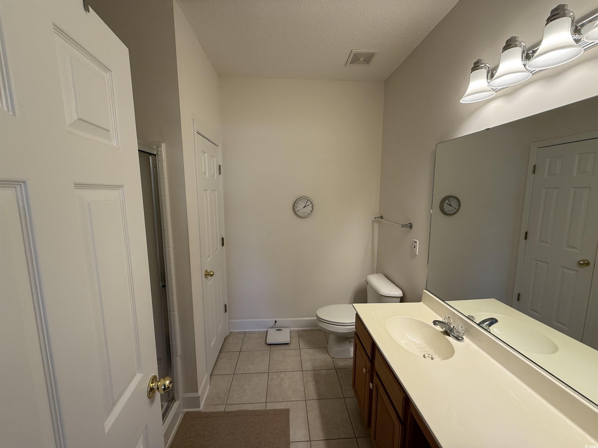
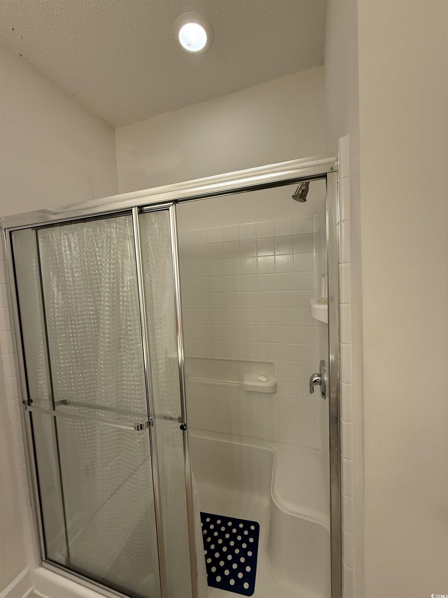


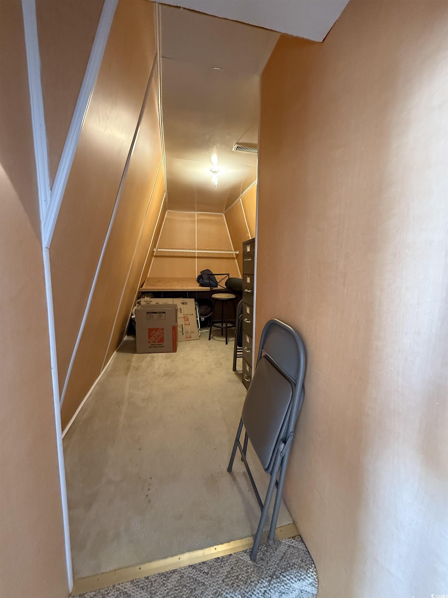
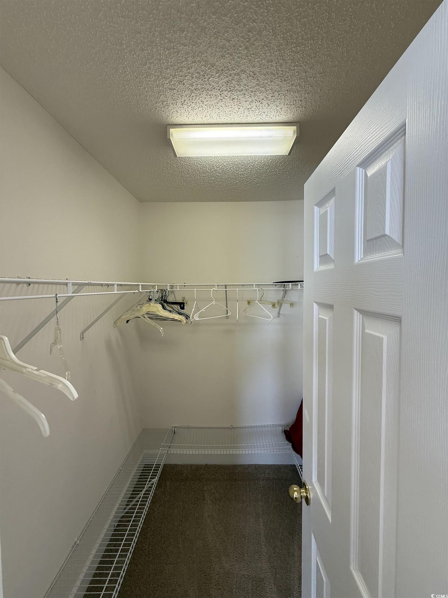
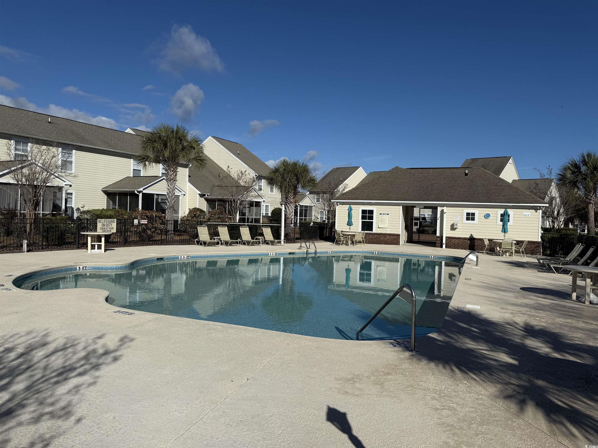


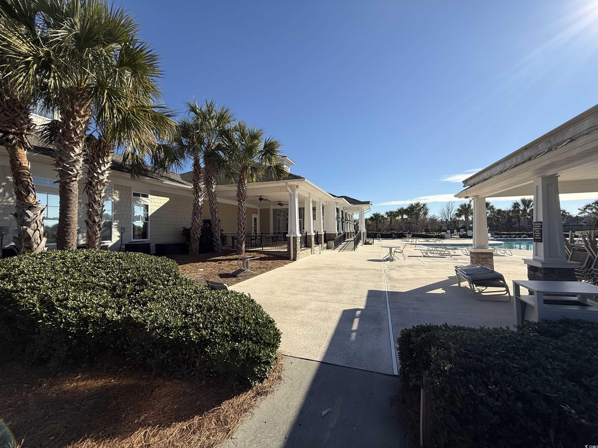




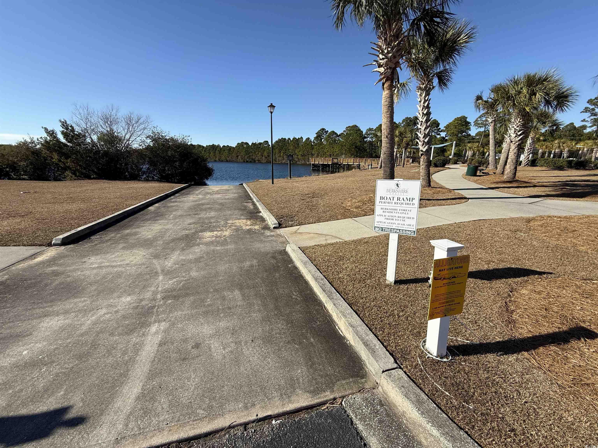




 MLS# 704107
MLS# 704107 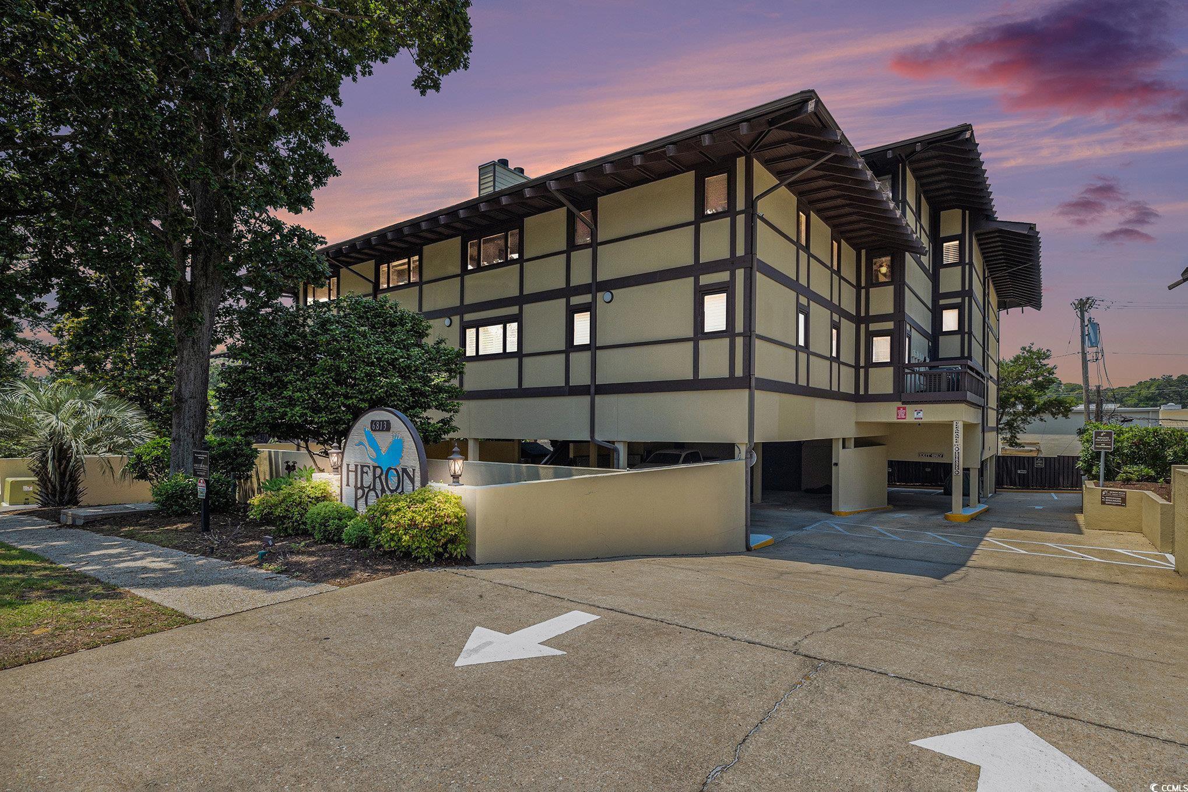
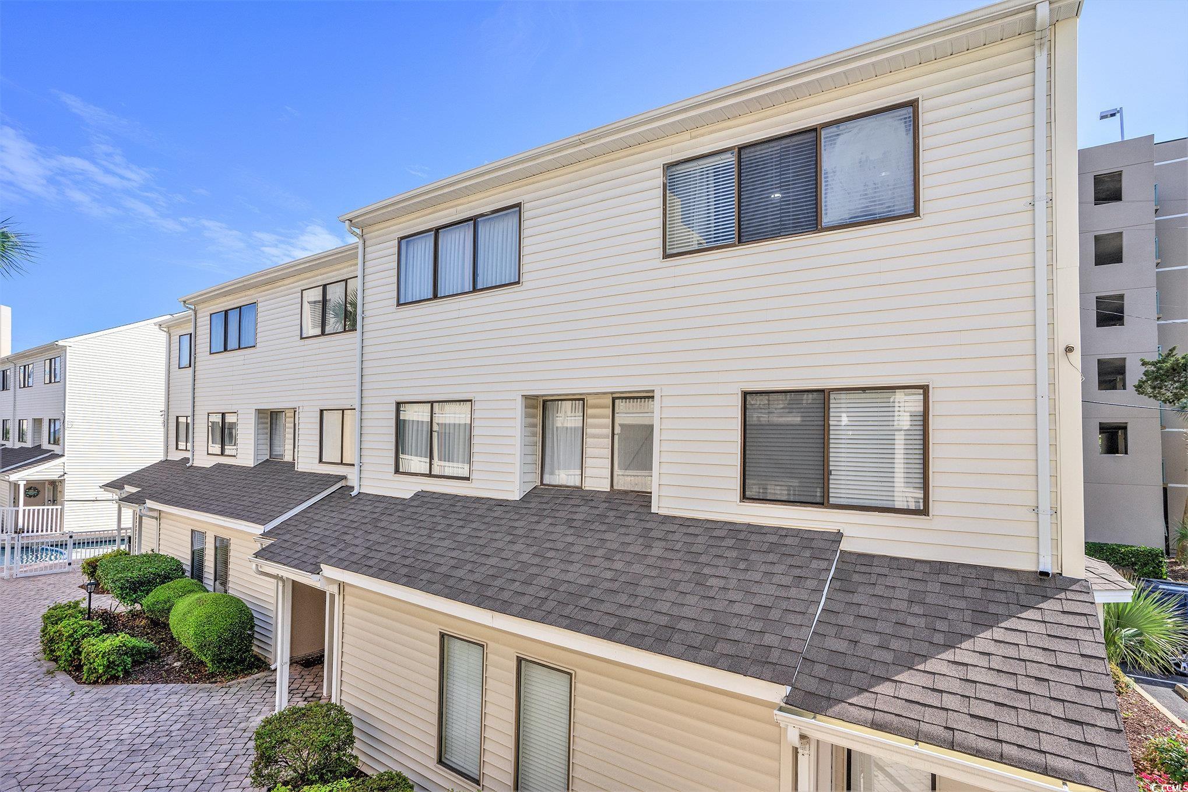
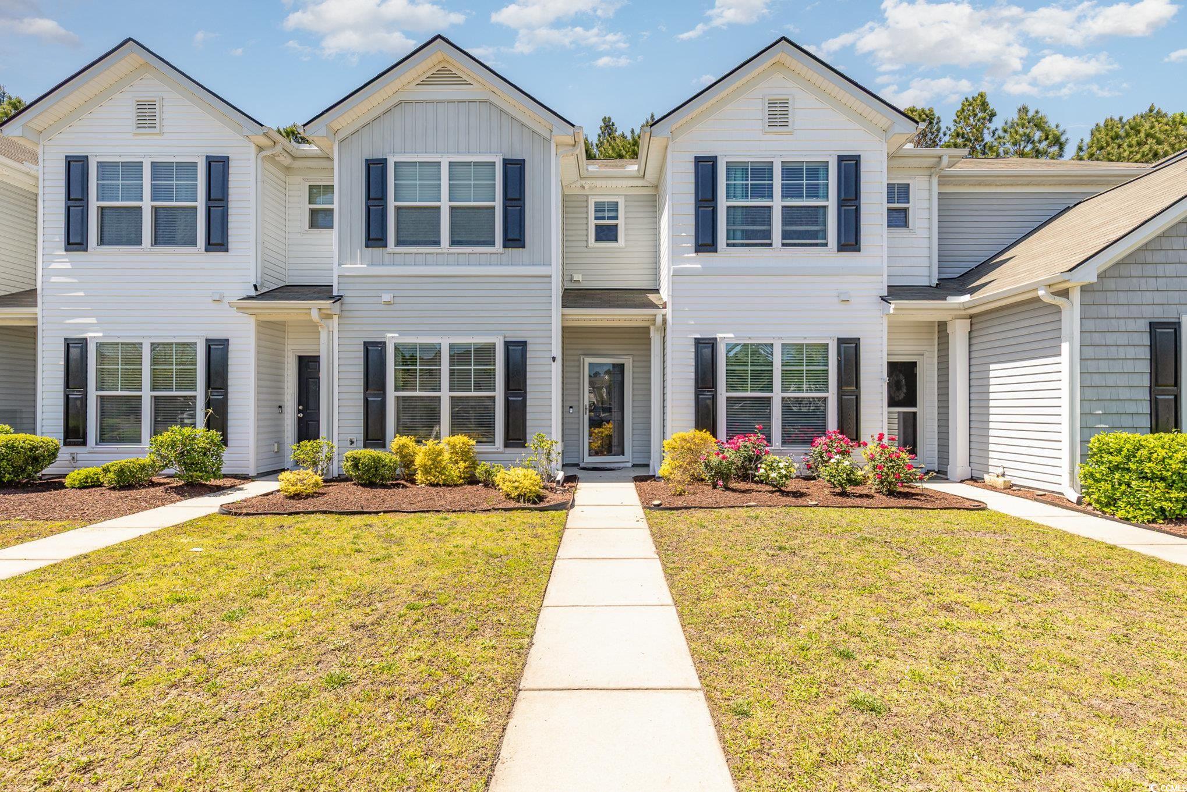
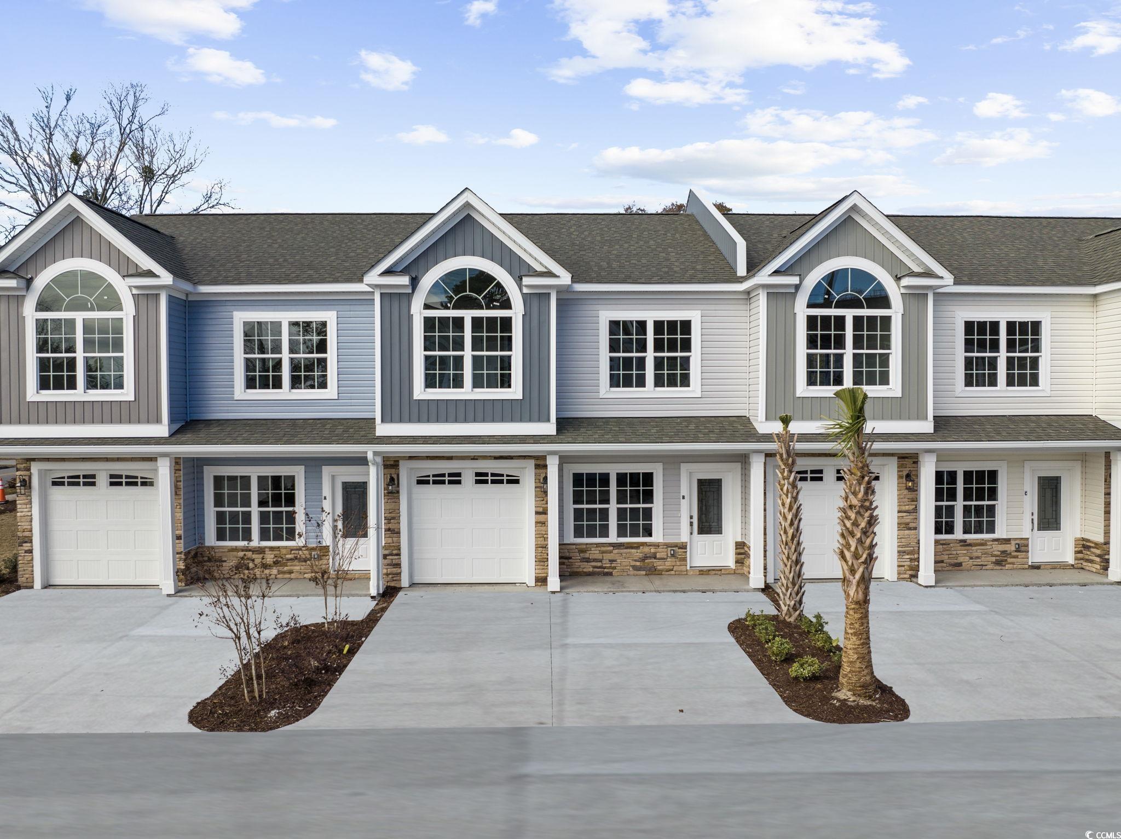
 Provided courtesy of © Copyright 2025 Coastal Carolinas Multiple Listing Service, Inc.®. Information Deemed Reliable but Not Guaranteed. © Copyright 2025 Coastal Carolinas Multiple Listing Service, Inc.® MLS. All rights reserved. Information is provided exclusively for consumers’ personal, non-commercial use, that it may not be used for any purpose other than to identify prospective properties consumers may be interested in purchasing.
Images related to data from the MLS is the sole property of the MLS and not the responsibility of the owner of this website. MLS IDX data last updated on 07-27-2025 11:49 PM EST.
Any images related to data from the MLS is the sole property of the MLS and not the responsibility of the owner of this website.
Provided courtesy of © Copyright 2025 Coastal Carolinas Multiple Listing Service, Inc.®. Information Deemed Reliable but Not Guaranteed. © Copyright 2025 Coastal Carolinas Multiple Listing Service, Inc.® MLS. All rights reserved. Information is provided exclusively for consumers’ personal, non-commercial use, that it may not be used for any purpose other than to identify prospective properties consumers may be interested in purchasing.
Images related to data from the MLS is the sole property of the MLS and not the responsibility of the owner of this website. MLS IDX data last updated on 07-27-2025 11:49 PM EST.
Any images related to data from the MLS is the sole property of the MLS and not the responsibility of the owner of this website.