Myrtle Beach, SC 29588
- 3Beds
- 2Full Baths
- N/AHalf Baths
- 1,510SqFt
- 2024Year Built
- 0.21Acres
- MLS# 2428084
- Residential
- Detached
- Sold
- Approx Time on Market4 months,
- AreaMyrtle Beach Area--South of 501 Between West Ferry & Burcale
- CountyHorry
- Subdivision Arcadia
Overview
Welcome to this beautiful like-new 3-bedroom, 2-bathroom home in the highly desirable community of Arcadia! Built in 2024, this modern home welcomes you with a spacious entrance hallway that leads to an open-concept living area. The kitchen features stainless steel appliances, granite countertops, and a center island with pendant lighting. The bright and airy living and dining areas are filled with natural light, perfect for entertaining. The owner's suite, located at the rear of the home, includes an ensuite bathroom and walk in closet. Two additional bedrooms and a full guest bathroom are situated at the front, providing space and privacy for all. The laundry room is equipped with cabinetry for added convenience. Step outside to the screened-in porch, accessible through the dining area, where you can unwind and enjoy the views of the stunning sunsets on the pond. The fenced backyard is perfect for outdoor activities. Plenty of room to park and store items in the two-car garage. Arcadia offers resort-style amenities, including a pool, amenity center, pickleball court, fire pit, and playground--all just a short golf cart ride away. Cable, Internet, and access to the community amenity center all included in the monthly HOA dues. Don't miss your chance to own this dream home in one of the area's most sought-after communities!
Sale Info
Listing Date: 12-13-2024
Sold Date: 04-14-2025
Aprox Days on Market:
4 month(s), 0 day(s)
Listing Sold:
3 month(s), 13 day(s) ago
Asking Price: $349,900
Selling Price: $340,000
Price Difference:
Reduced By $8,900
Agriculture / Farm
Grazing Permits Blm: ,No,
Horse: No
Grazing Permits Forest Service: ,No,
Grazing Permits Private: ,No,
Irrigation Water Rights: ,No,
Farm Credit Service Incl: ,No,
Crops Included: ,No,
Association Fees / Info
Hoa Frequency: Monthly
Hoa Fees: 99
Hoa: 1
Hoa Includes: AssociationManagement, CommonAreas, Internet, Pools, RecreationFacilities, Sewer, Trash, Water
Community Features: Clubhouse, GolfCartsOk, RecreationArea, LongTermRentalAllowed, Pool
Assoc Amenities: Clubhouse, OwnerAllowedGolfCart, PetRestrictions, TenantAllowedGolfCart
Bathroom Info
Total Baths: 2.00
Fullbaths: 2
Room Dimensions
Bedroom1: 11.5x10
Bedroom2: 11x10
LivingRoom: 18x13
PrimaryBedroom: 13.5x13
Room Features
Kitchen: KitchenIsland, Pantry, StainlessSteelAppliances, SolidSurfaceCounters
PrimaryBathroom: DualSinks, SeparateShower, Vanity
PrimaryBedroom: WalkInClosets
Bedroom Info
Beds: 3
Building Info
New Construction: No
Levels: One
Year Built: 2024
Mobile Home Remains: ,No,
Zoning: RES
Style: Ranch
Construction Materials: VinylSiding
Builders Name: Dunlin
Builder Model: Centex
Buyer Compensation
Exterior Features
Spa: No
Patio and Porch Features: FrontPorch, Patio, Porch, Screened
Pool Features: Community, OutdoorPool
Foundation: Slab
Exterior Features: Patio
Financial
Lease Renewal Option: ,No,
Garage / Parking
Parking Capacity: 4
Garage: Yes
Carport: No
Parking Type: Attached, Garage, TwoCarGarage, GarageDoorOpener
Open Parking: No
Attached Garage: Yes
Garage Spaces: 2
Green / Env Info
Interior Features
Floor Cover: Carpet, Vinyl
Fireplace: No
Furnished: Unfurnished
Interior Features: SplitBedrooms, WindowTreatments, KitchenIsland, StainlessSteelAppliances, SolidSurfaceCounters
Appliances: Dishwasher, Disposal, Microwave, Range, Refrigerator
Lot Info
Lease Considered: ,No,
Lease Assignable: ,No,
Acres: 0.21
Land Lease: No
Lot Description: LakeFront, PondOnLot, Rectangular, RectangularLot
Misc
Pool Private: No
Pets Allowed: OwnerOnly, Yes
Offer Compensation
Other School Info
Property Info
County: Horry
View: No
Senior Community: No
Stipulation of Sale: None
Habitable Residence: ,No,
Property Sub Type Additional: Detached
Property Attached: No
Disclosures: CovenantsRestrictionsDisclosure
Rent Control: No
Construction: Resale
Room Info
Basement: ,No,
Sold Info
Sold Date: 2025-04-14T00:00:00
Sqft Info
Building Sqft: 1910
Living Area Source: Estimated
Sqft: 1510
Tax Info
Unit Info
Utilities / Hvac
Heating: Electric, Gas
Cooling: CentralAir
Electric On Property: No
Cooling: Yes
Utilities Available: CableAvailable, ElectricityAvailable, NaturalGasAvailable, SewerAvailable, WaterAvailable
Heating: Yes
Water Source: Public
Waterfront / Water
Waterfront: Yes
Waterfront Features: Pond
Schools
Elem: Forestbrook Elementary School
Middle: Forestbrook Middle School
High: Socastee High School
Courtesy of Keller Williams Innovate South
Real Estate Websites by Dynamic IDX, LLC
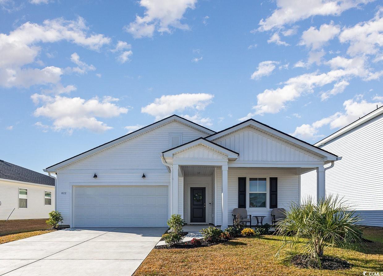
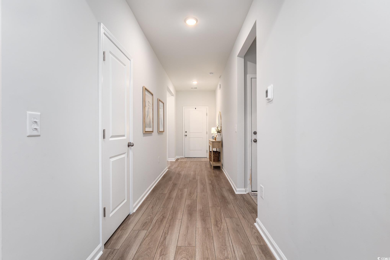
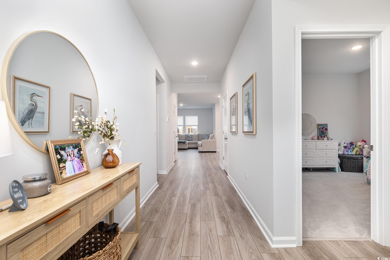
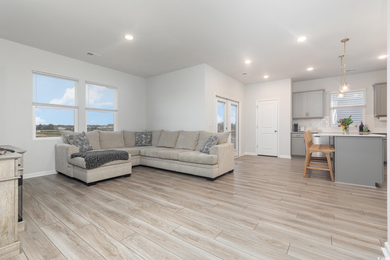
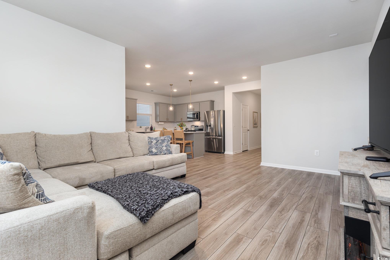
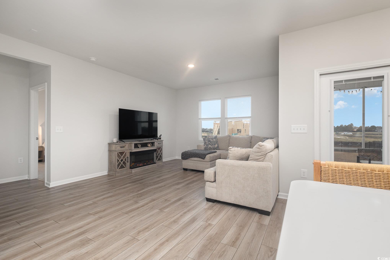

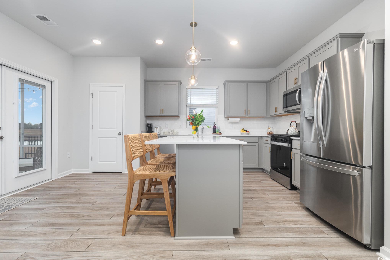

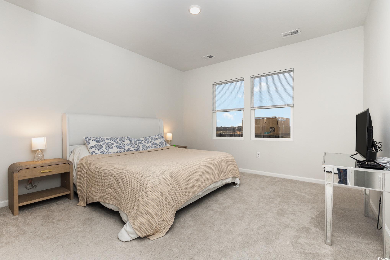
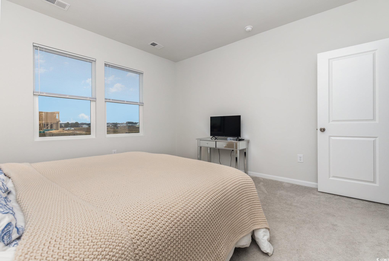
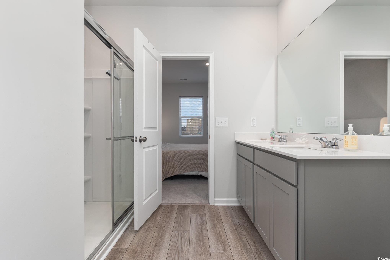
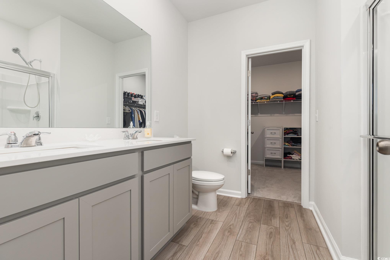
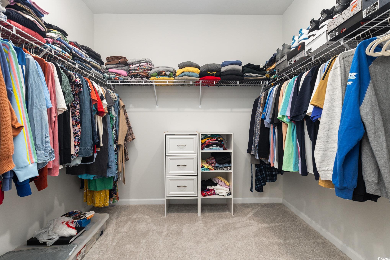
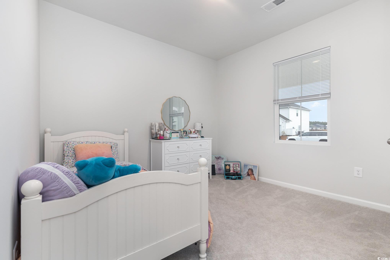
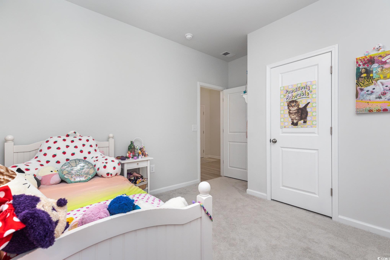
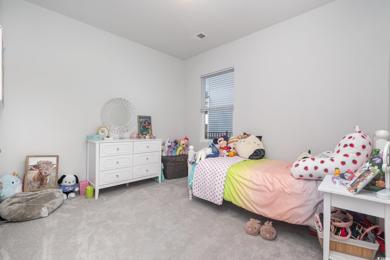
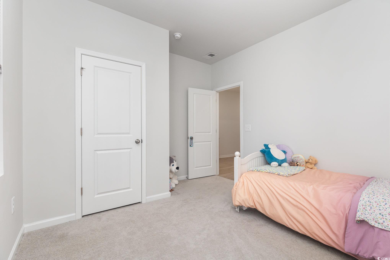
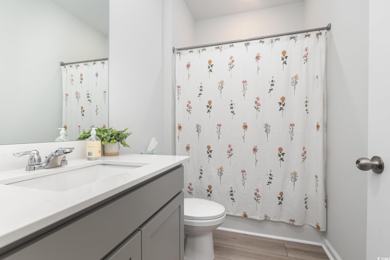
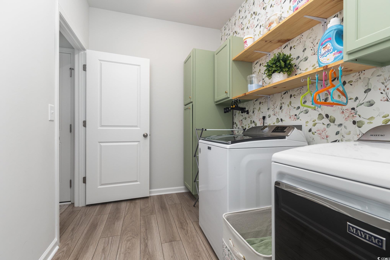

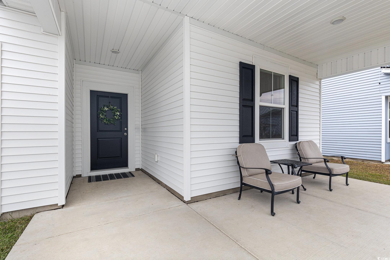
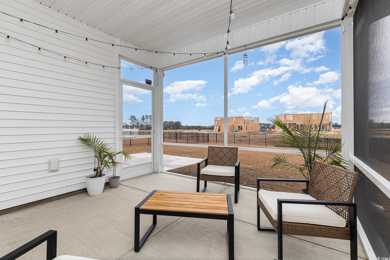

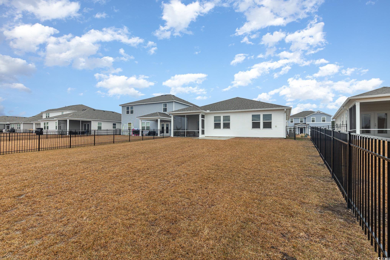
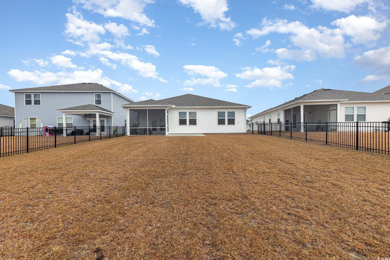
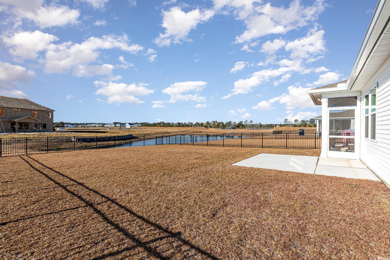
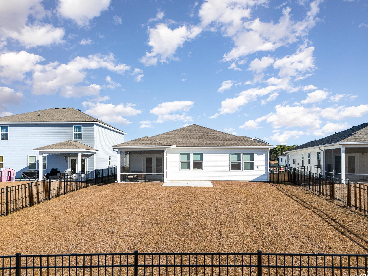
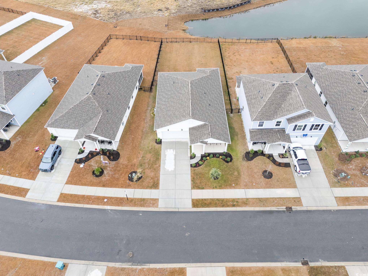
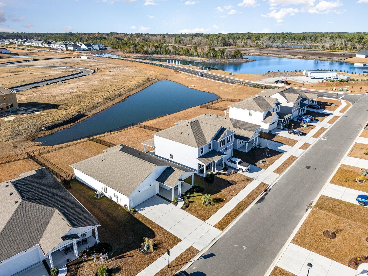
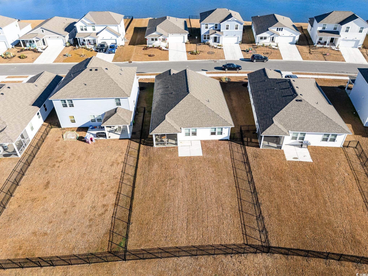
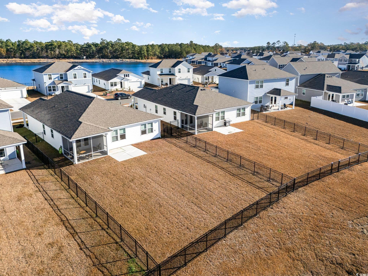
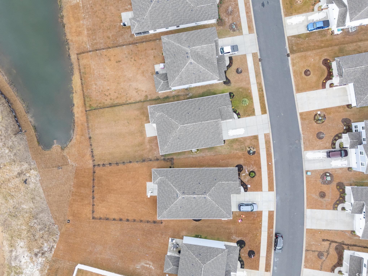

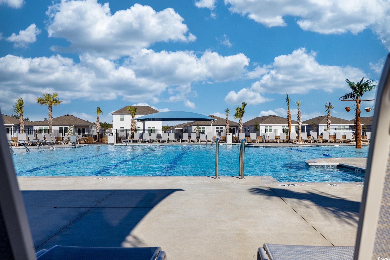
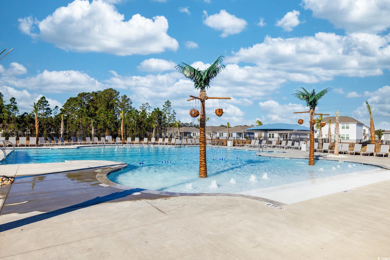
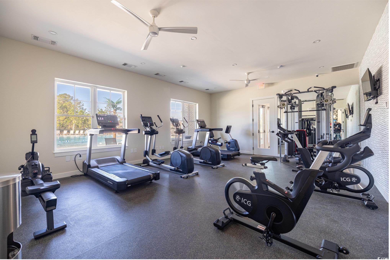
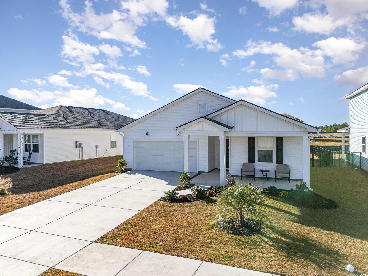

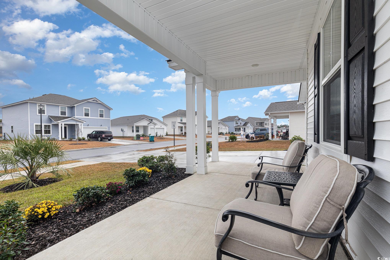
 MLS# 911871
MLS# 911871 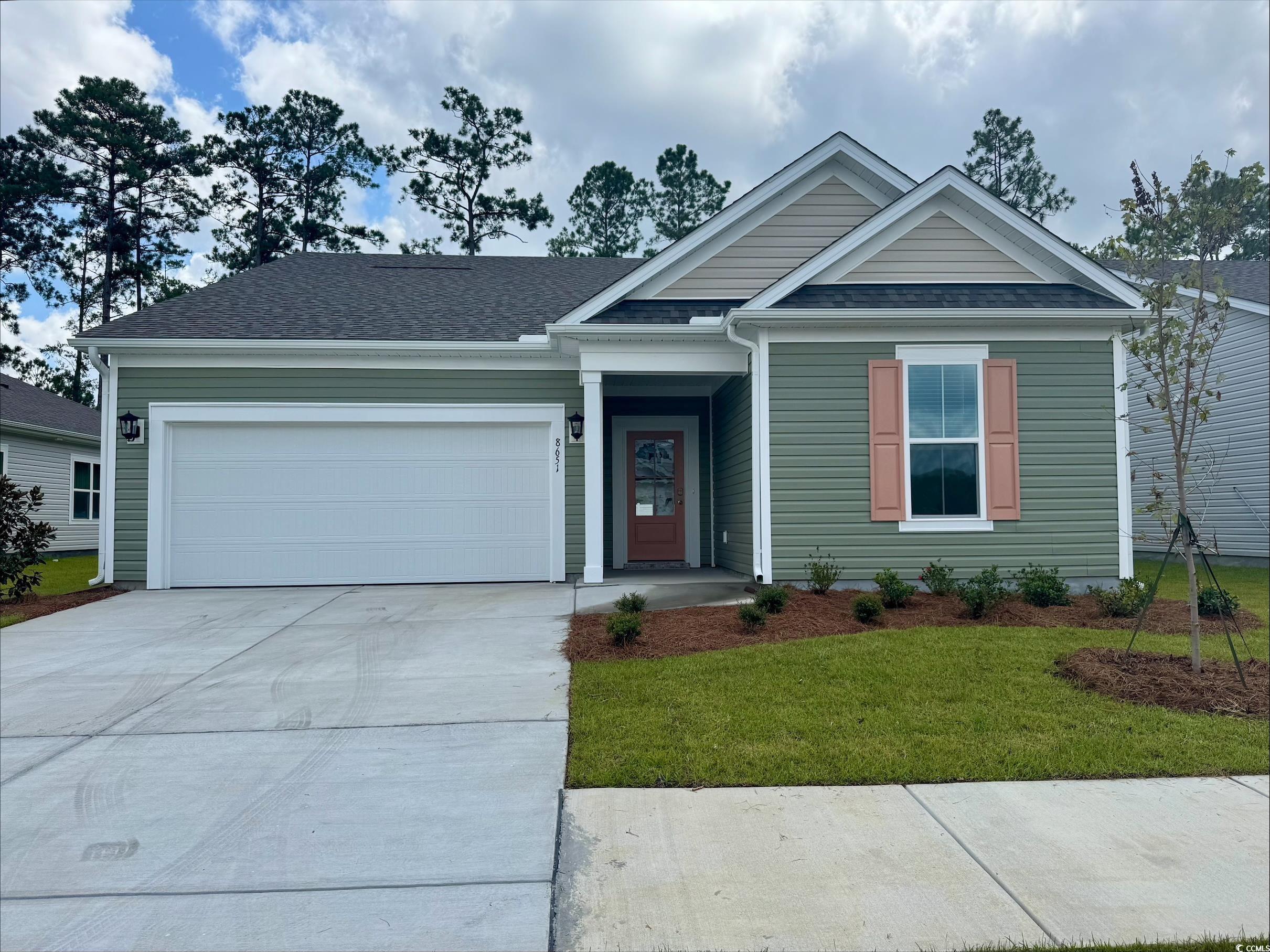
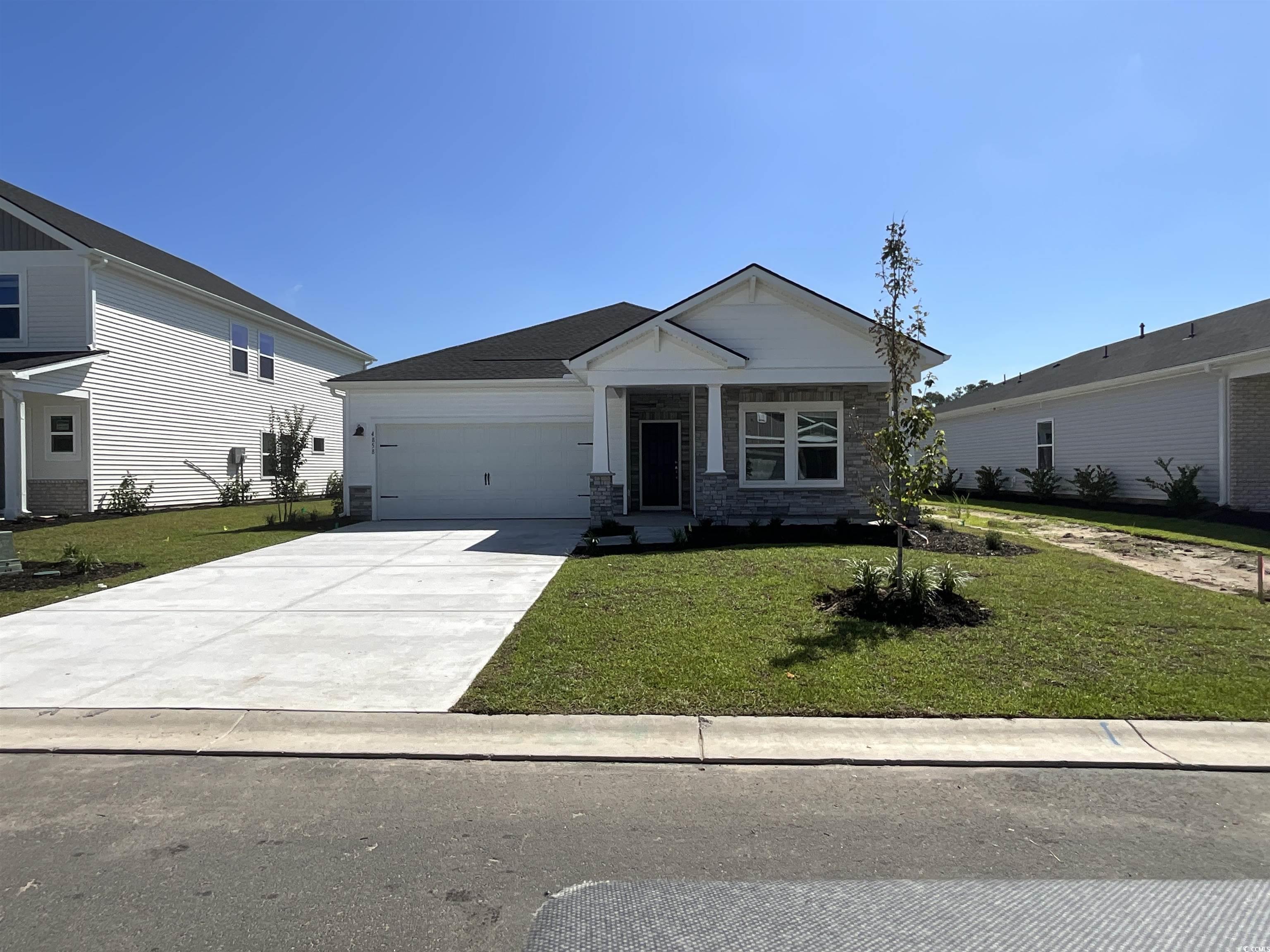
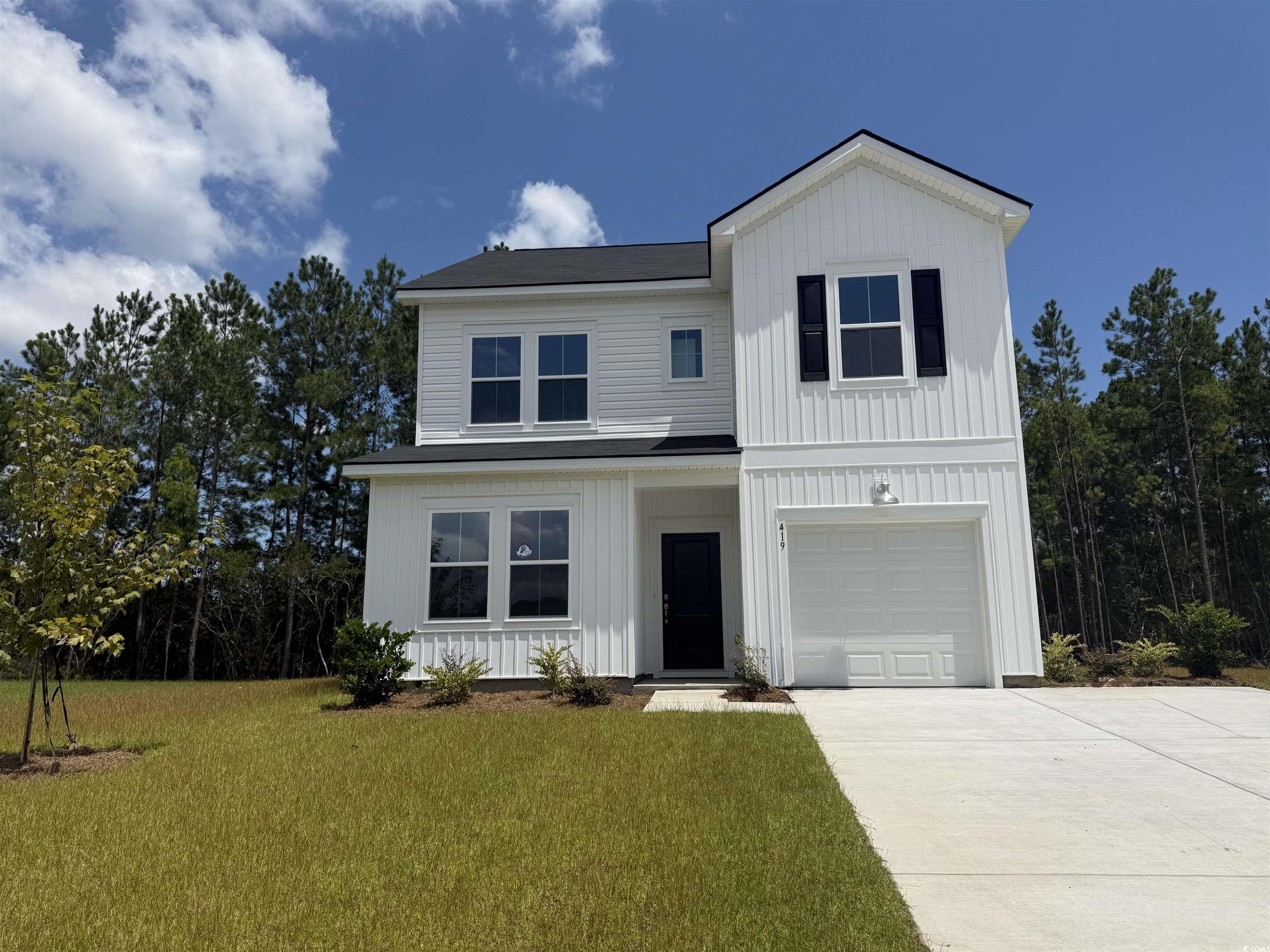

 Provided courtesy of © Copyright 2025 Coastal Carolinas Multiple Listing Service, Inc.®. Information Deemed Reliable but Not Guaranteed. © Copyright 2025 Coastal Carolinas Multiple Listing Service, Inc.® MLS. All rights reserved. Information is provided exclusively for consumers’ personal, non-commercial use, that it may not be used for any purpose other than to identify prospective properties consumers may be interested in purchasing.
Images related to data from the MLS is the sole property of the MLS and not the responsibility of the owner of this website. MLS IDX data last updated on 07-26-2025 11:49 PM EST.
Any images related to data from the MLS is the sole property of the MLS and not the responsibility of the owner of this website.
Provided courtesy of © Copyright 2025 Coastal Carolinas Multiple Listing Service, Inc.®. Information Deemed Reliable but Not Guaranteed. © Copyright 2025 Coastal Carolinas Multiple Listing Service, Inc.® MLS. All rights reserved. Information is provided exclusively for consumers’ personal, non-commercial use, that it may not be used for any purpose other than to identify prospective properties consumers may be interested in purchasing.
Images related to data from the MLS is the sole property of the MLS and not the responsibility of the owner of this website. MLS IDX data last updated on 07-26-2025 11:49 PM EST.
Any images related to data from the MLS is the sole property of the MLS and not the responsibility of the owner of this website.