Pawleys Island, SC 29585
- 3Beds
- 2Full Baths
- N/AHalf Baths
- 2,062SqFt
- 2003Year Built
- 0.32Acres
- MLS# 2427758
- Residential
- Detached
- Sold
- Approx Time on Market2 months, 11 days
- AreaPawleys Island Area-Litchfield Mainland
- CountyGeorgetown
- Subdivision River Club
Overview
New Listing in the River Club Community! Welcome to 1822 Club Circle! This attractive, brick front, 3 bedroom - 2 bath home is located in the highly coveted River Club Community! The River Club Community is a friendly, gated, long established golfing community that offers its residents an abundance of amenities - including private ocean beach access! This exceptional custom built home offers a single level floorplan enhanced with an abundance of recently added stylish updates that include: a newly remodeled kitchen with quartz countertops, sink, tile backsplash and tile flooring, complete remodeling of the primary bath with enlarged, tiled shower, tile flooring, new vanity with dual sinks with quartz countertop and new toilet, as well as a remodel to the guest bath that also includes a new vanity with quartz countertop, tile flooring and new toilet. Additionally, tile flooring was added to the laundry room, the HVAC System was replaced in 2023, and the water heater was replaced in 2020. The home has wonderful curb appeal which is enhanced with the natural beauty of the serene water views the private backyard offers. Whether it be while sipping an early morning cup of coffee or while enjoying the company of family and friends, the 3-season room provides the perfect place to capture these delightful views. The gas-log fireplace, vaulted ceilings, crown molding, plantation shutters and exquisite hardwood flooring further enrich the exceptional beauty and charm of the home. The seamless flow from the kitchen to both the formal dining room and family room is perfect when gathering with family or entertaining friends. The owners suite provides a peaceful, private retreat with two walk-in closets, tray ceiling and a lovely display of the backyard water views. The two guest bedrooms are located on the opposite side of the home along with the guest bath. The attached 2-car garage offers additional storage. Irrigation system is on a separate water meter. Transferrable Termite Bond available for new owner. River Club residents are welcome to enjoy the expansive community pool as well as the private ocean beach access at The Litchfield by the Sea offering abundant parking, tennis courts, beach clubhouse, showers, restroom conveniences, sun decks, fishing/crabbing docks as well as miles of gorgeous ocean beach to explore and enjoy! The River Club Community is located within minutes to shopping, dining, entertainment, the renowned Brookgreen Gardens, Huntington Beach State Park, Myrtle Beach Airport, Historic Charleston and of course, an abundance of Spectacular Golf Courses! The low HOA fees combined with the amazing amenities leave no uncertainty as to why so many people have the desire to live in the beautiful River Club Community.
Sale Info
Listing Date: 12-08-2024
Sold Date: 02-20-2025
Aprox Days on Market:
2 month(s), 11 day(s)
Listing Sold:
5 month(s), 11 day(s) ago
Asking Price: $569,000
Selling Price: $552,500
Price Difference:
Reduced By $2,500
Agriculture / Farm
Grazing Permits Blm: ,No,
Horse: No
Grazing Permits Forest Service: ,No,
Grazing Permits Private: ,No,
Irrigation Water Rights: ,No,
Farm Credit Service Incl: ,No,
Crops Included: ,No,
Association Fees / Info
Hoa Frequency: Monthly
Hoa Fees: 189
Hoa: Yes
Hoa Includes: CommonAreas, Internet, LegalAccounting, Pools, RecreationFacilities, Security
Community Features: Beach, Clubhouse, Gated, PrivateBeach, RecreationArea, TennisCourts, Golf, LongTermRentalAllowed, Pool
Assoc Amenities: BeachRights, Clubhouse, Gated, PrivateMembership, PetRestrictions, Security, TennisCourts
Bathroom Info
Total Baths: 2.00
Fullbaths: 2
Room Dimensions
Bedroom1: 11"x13"
Bedroom2: 10"x11"
DiningRoom: 13"x13"
GreatRoom: 14"x16"
Kitchen: 20"x12"
LivingRoom: 13"x23"
PrimaryBedroom: 16"x14"
Room Level
Bedroom1: First
Bedroom2: First
PrimaryBedroom: First
Room Features
DiningRoom: TrayCeilings, SeparateFormalDiningRoom
FamilyRoom: CeilingFans, Fireplace, VaultedCeilings
Kitchen: BreakfastArea, Pantry, StainlessSteelAppliances, SolidSurfaceCounters
Other: BedroomOnMainLevel, Other
PrimaryBathroom: DualSinks, SeparateShower, Vanity
PrimaryBedroom: TrayCeilings, CeilingFans, MainLevelMaster, WalkInClosets
Bedroom Info
Beds: 3
Building Info
New Construction: No
Levels: One
Year Built: 2003
Mobile Home Remains: ,No,
Zoning: RES
Style: Traditional
Construction Materials: BrickVeneer, VinylSiding
Buyer Compensation
Exterior Features
Spa: No
Patio and Porch Features: RearPorch, Patio
Pool Features: Community, OutdoorPool
Foundation: Slab
Exterior Features: SprinklerIrrigation, Porch, Patio
Financial
Lease Renewal Option: ,No,
Garage / Parking
Parking Capacity: 6
Garage: Yes
Carport: No
Parking Type: Attached, Garage, TwoCarGarage, GarageDoorOpener
Open Parking: No
Attached Garage: Yes
Garage Spaces: 2
Green / Env Info
Green Energy Efficient: Doors, Windows
Interior Features
Floor Cover: Carpet, Tile, Wood
Door Features: InsulatedDoors
Fireplace: Yes
Laundry Features: WasherHookup
Furnished: Unfurnished
Interior Features: Attic, Fireplace, PullDownAtticStairs, PermanentAtticStairs, SplitBedrooms, WindowTreatments, BedroomOnMainLevel, BreakfastArea, StainlessSteelAppliances, SolidSurfaceCounters
Appliances: Dishwasher, Disposal, Microwave, Range, Refrigerator, Dryer, Washer
Lot Info
Lease Considered: ,No,
Lease Assignable: ,No,
Acres: 0.32
Lot Size: 104x147x100x176
Land Lease: No
Lot Description: NearGolfCourse, LakeFront, OutsideCityLimits, PondOnLot
Misc
Pool Private: No
Pets Allowed: OwnerOnly, Yes
Offer Compensation
Other School Info
Property Info
County: Georgetown
View: No
Senior Community: No
Stipulation of Sale: None
Habitable Residence: ,No,
View: Lake
Property Sub Type Additional: Detached
Property Attached: No
Security Features: GatedCommunity, SmokeDetectors, SecurityService
Disclosures: CovenantsRestrictionsDisclosure,SellerDisclosure
Rent Control: No
Construction: Resale
Room Info
Basement: ,No,
Sold Info
Sold Date: 2025-02-20T00:00:00
Sqft Info
Building Sqft: 2986
Living Area Source: PublicRecords
Sqft: 2062
Tax Info
Unit Info
Utilities / Hvac
Heating: Central, Electric, Propane
Cooling: CentralAir
Electric On Property: No
Cooling: Yes
Utilities Available: CableAvailable, ElectricityAvailable, PhoneAvailable, SewerAvailable, UndergroundUtilities, WaterAvailable
Heating: Yes
Water Source: Public
Waterfront / Water
Waterfront: Yes
Waterfront Features: Pond
Directions
Enter the main entrance for the River Club Community, after passing through the guard gate, turn left onto Club Circle and follow Club Circle to 1822 Club Circle - located on Left side of the street.Courtesy of Re/max Executive - Cell: 843-325-3924
Real Estate Websites by Dynamic IDX, LLC
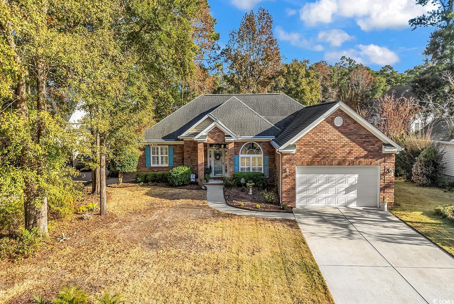
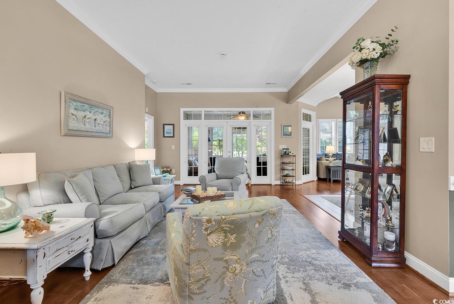

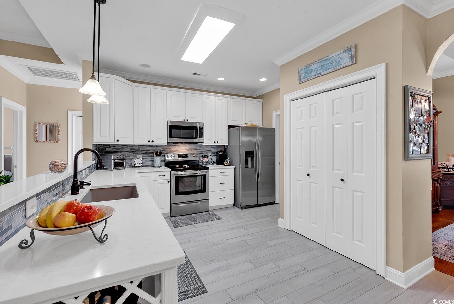
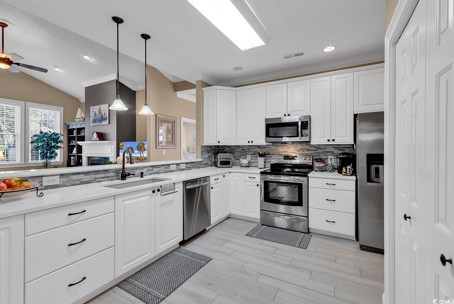
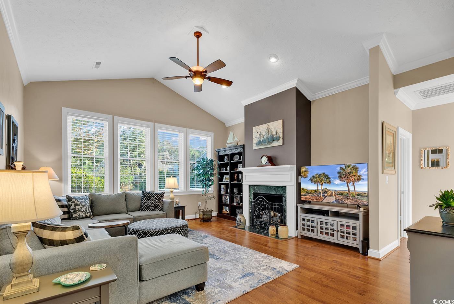

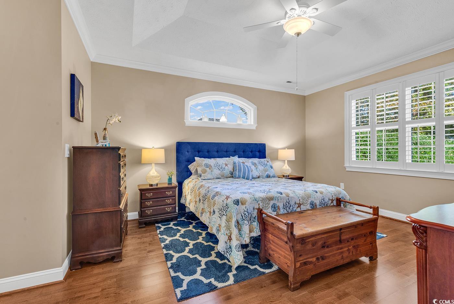
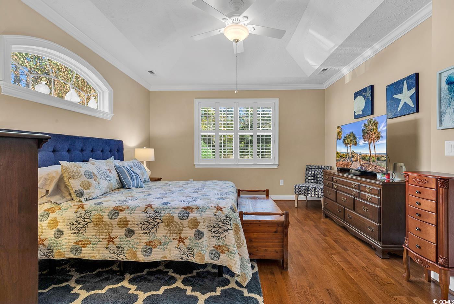
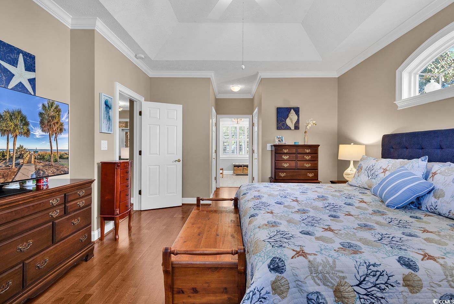
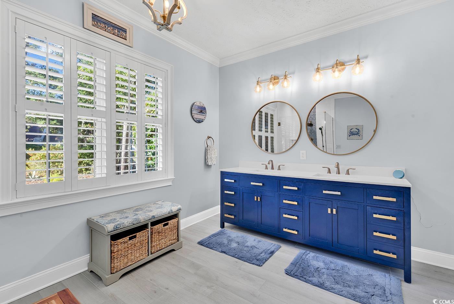
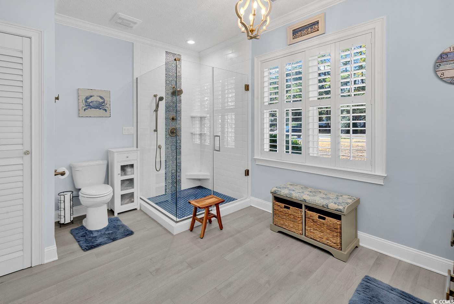

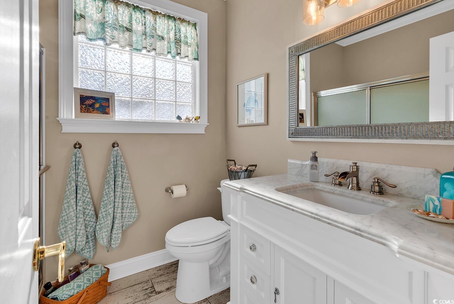
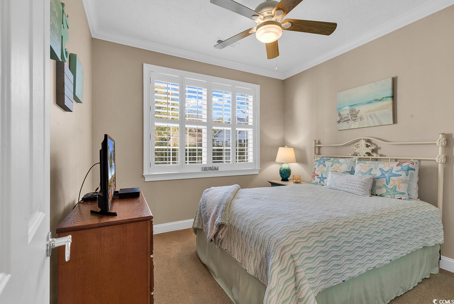
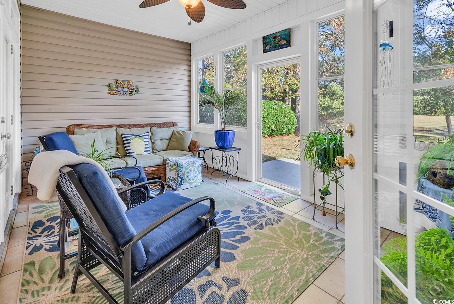

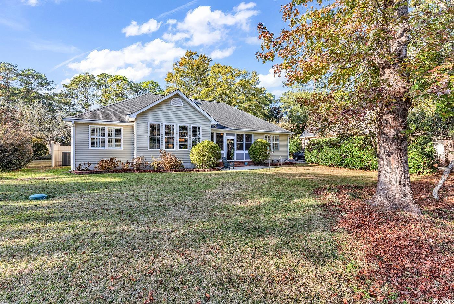

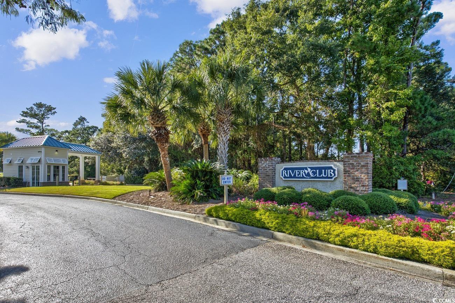
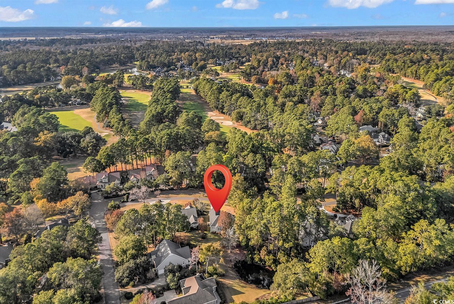

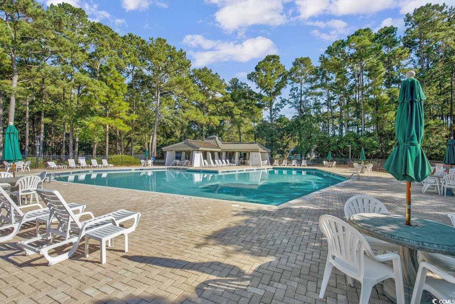
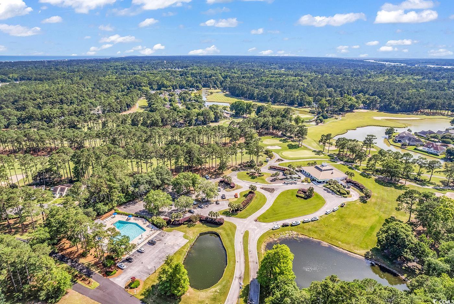
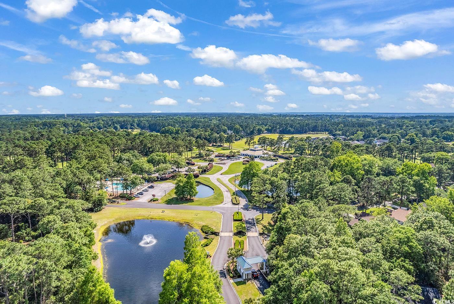

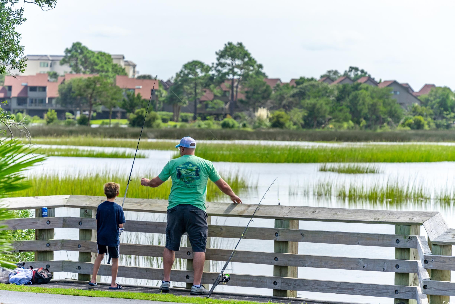
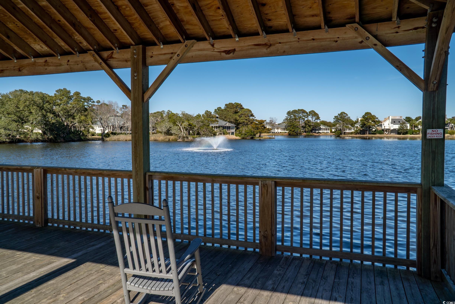

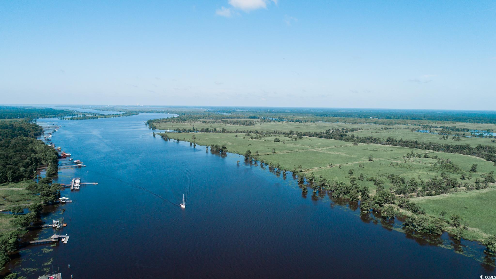

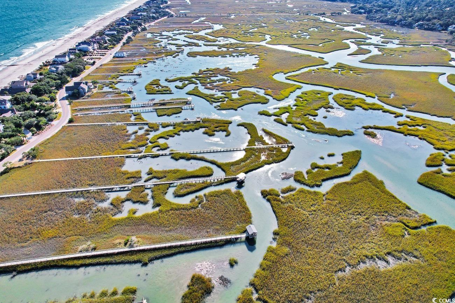

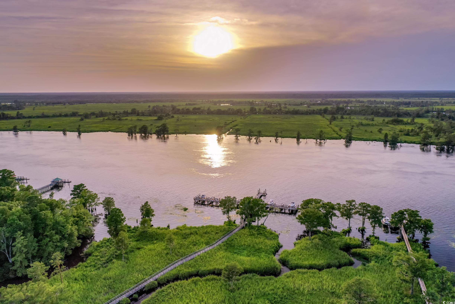




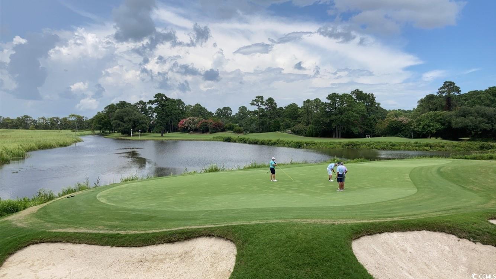
 MLS# 823822
MLS# 823822 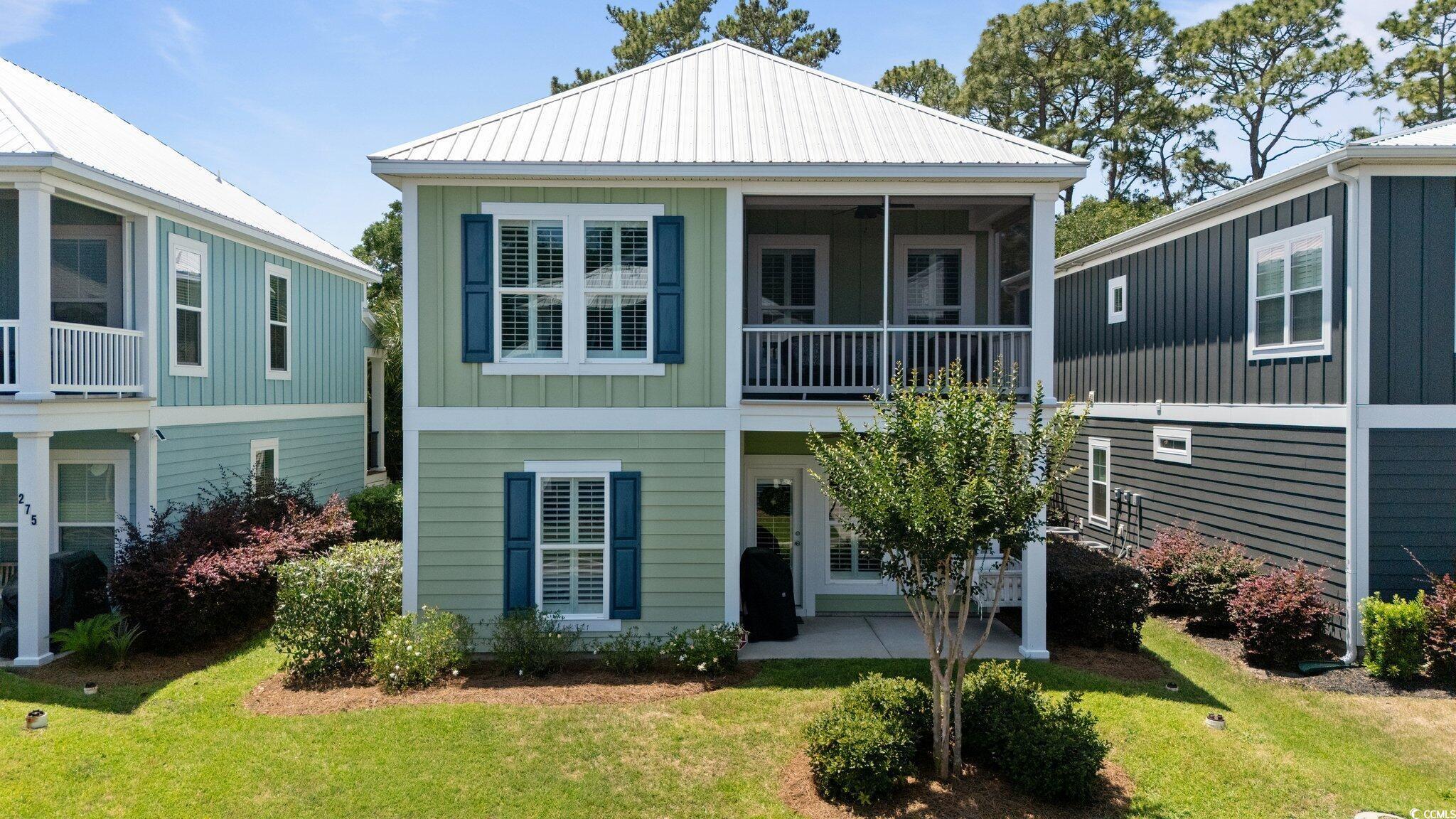
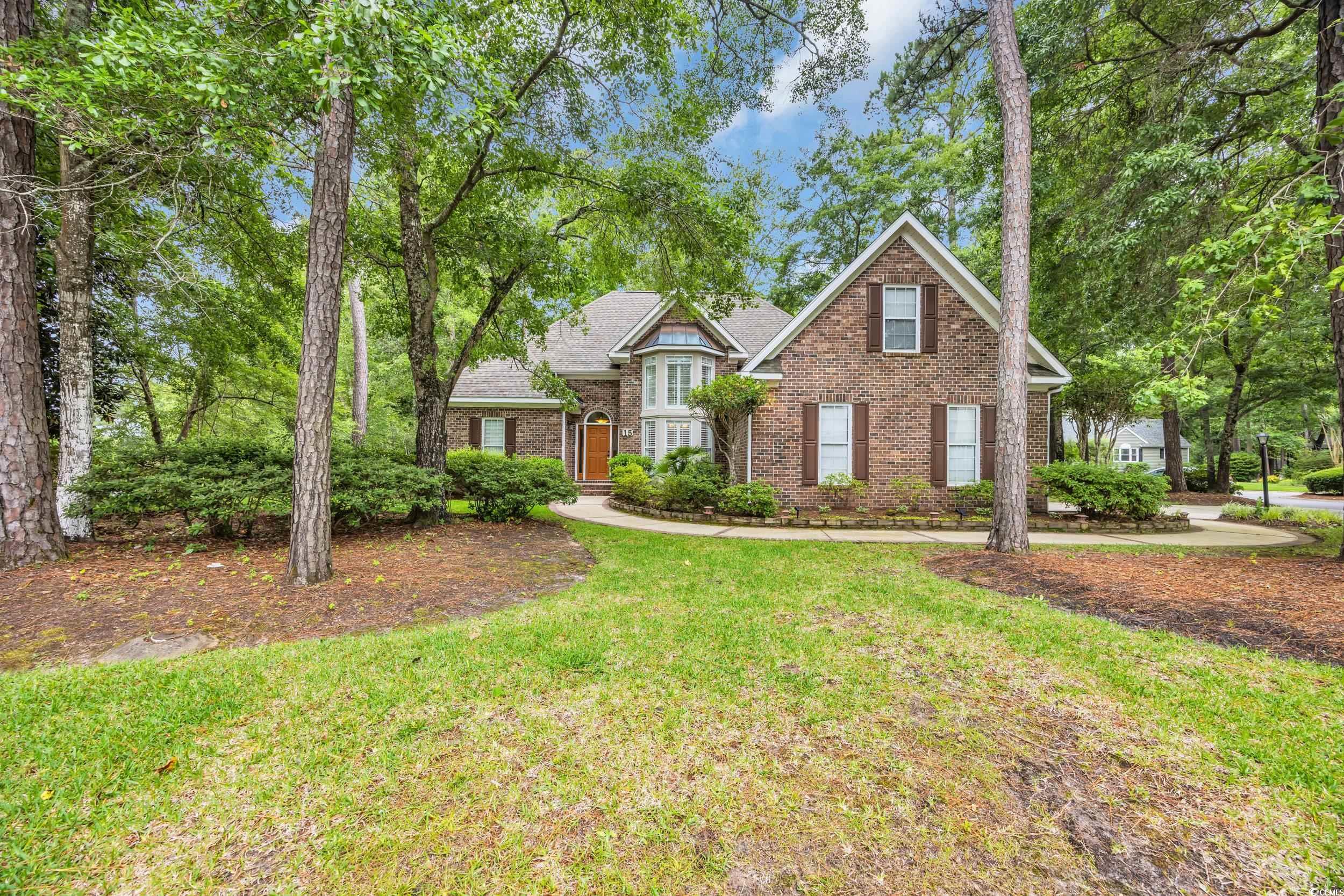
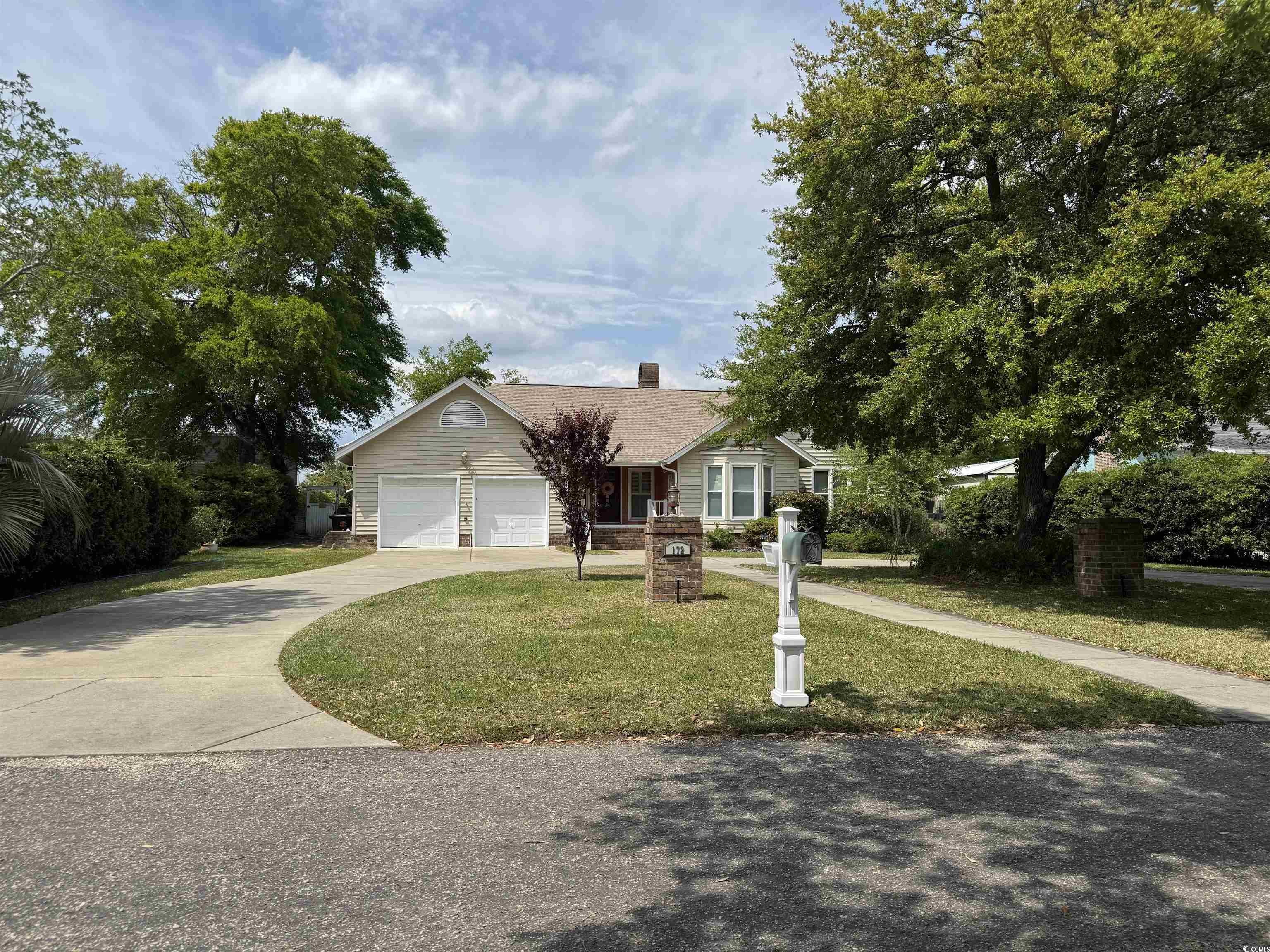
 Provided courtesy of © Copyright 2025 Coastal Carolinas Multiple Listing Service, Inc.®. Information Deemed Reliable but Not Guaranteed. © Copyright 2025 Coastal Carolinas Multiple Listing Service, Inc.® MLS. All rights reserved. Information is provided exclusively for consumers’ personal, non-commercial use, that it may not be used for any purpose other than to identify prospective properties consumers may be interested in purchasing.
Images related to data from the MLS is the sole property of the MLS and not the responsibility of the owner of this website. MLS IDX data last updated on 07-31-2025 8:35 PM EST.
Any images related to data from the MLS is the sole property of the MLS and not the responsibility of the owner of this website.
Provided courtesy of © Copyright 2025 Coastal Carolinas Multiple Listing Service, Inc.®. Information Deemed Reliable but Not Guaranteed. © Copyright 2025 Coastal Carolinas Multiple Listing Service, Inc.® MLS. All rights reserved. Information is provided exclusively for consumers’ personal, non-commercial use, that it may not be used for any purpose other than to identify prospective properties consumers may be interested in purchasing.
Images related to data from the MLS is the sole property of the MLS and not the responsibility of the owner of this website. MLS IDX data last updated on 07-31-2025 8:35 PM EST.
Any images related to data from the MLS is the sole property of the MLS and not the responsibility of the owner of this website.