Myrtle Beach, SC 29588
- 4Beds
- 2Full Baths
- 1Half Baths
- 1,974SqFt
- 2016Year Built
- 0.15Acres
- MLS# 2427703
- Residential
- Detached
- Sold
- Approx Time on Market3 months, 25 days
- AreaMyrtle Beach Area--Socastee
- CountyHorry
- Subdivision Silver Creek
Overview
Come see this beautiful 4 bedroom, 2.5 bath home in the desirable neighborhood of Silver Creek! This home features an open-concept living room, dining room, and kitchen. Off the kitchen you will find a spacious butler's pantry with extra cabinet space and shelving. The kitchen has stainless steel appliances, granite countertops, back splash, abundant cabinet storage, and an island. The primary bedroom has an ensuite bathroom with two walk-in closets, a large linen closet, laundry room, and separate water closet. The two bedrooms on the front of the home share a full bath. The fourth bedroom could also be used as a playroom or home office as it has built-in shelving with a Murphy bed. The backyard features a screened-in porch, patio, privacy fencing, and pergola with an 8-person hot tub. The property includes an extended and insulated 2-car garage with pull down attic storage. The house has solar panels and a generator box with direct hookup. This neighborhood shares a community pool perfect for those sunny days. Seller is SC Real Estate Agent.
Sale Info
Listing Date: 12-06-2024
Sold Date: 04-01-2025
Aprox Days on Market:
3 month(s), 25 day(s)
Listing Sold:
3 month(s), 28 day(s) ago
Asking Price: $375,000
Selling Price: $355,000
Price Difference:
Reduced By $15,000
Agriculture / Farm
Grazing Permits Blm: ,No,
Horse: No
Grazing Permits Forest Service: ,No,
Grazing Permits Private: ,No,
Irrigation Water Rights: ,No,
Farm Credit Service Incl: ,No,
Crops Included: ,No,
Association Fees / Info
Hoa Frequency: Monthly
Hoa Fees: 69
Hoa: 1
Hoa Includes: AssociationManagement, CommonAreas, Insurance, Pools
Community Features: GolfCartsOk, LongTermRentalAllowed, Pool
Assoc Amenities: OwnerAllowedGolfCart, OwnerAllowedMotorcycle, PetRestrictions, TenantAllowedGolfCart, TenantAllowedMotorcycle
Bathroom Info
Total Baths: 3.00
Halfbaths: 1
Fullbaths: 2
Room Features
Kitchen: KitchenIsland, Pantry, StainlessSteelAppliances, SolidSurfaceCounters
LivingRoom: TrayCeilings, CeilingFans
Other: BedroomOnMainLevel
PrimaryBathroom: SeparateShower, Vanity
PrimaryBedroom: TrayCeilings, CeilingFans, MainLevelMaster, WalkInClosets
Bedroom Info
Beds: 4
Building Info
New Construction: No
Levels: One
Year Built: 2016
Mobile Home Remains: ,No,
Zoning: Res.
Style: Ranch
Construction Materials: VinylSiding, WoodFrame
Buyer Compensation
Exterior Features
Spa: No
Patio and Porch Features: FrontPorch, Porch, Screened
Pool Features: Community, OutdoorPool
Foundation: Slab
Exterior Features: Fence
Financial
Lease Renewal Option: ,No,
Garage / Parking
Parking Capacity: 4
Garage: Yes
Carport: No
Parking Type: Attached, Garage, TwoCarGarage, GarageDoorOpener
Open Parking: No
Attached Garage: Yes
Garage Spaces: 2
Green / Env Info
Green Energy Efficient: SolarPanels
Interior Features
Floor Cover: Carpet, Vinyl
Fireplace: No
Laundry Features: WasherHookup
Furnished: Unfurnished
Interior Features: BedroomOnMainLevel, KitchenIsland, StainlessSteelAppliances, SolidSurfaceCounters
Appliances: Dishwasher, Disposal, Microwave, Range, Refrigerator
Lot Info
Lease Considered: ,No,
Lease Assignable: ,No,
Acres: 0.15
Land Lease: No
Lot Description: IrregularLot
Misc
Pool Private: No
Pets Allowed: OwnerOnly, Yes
Offer Compensation
Other School Info
Property Info
County: Horry
View: No
Senior Community: No
Stipulation of Sale: None
Habitable Residence: ,No,
Property Sub Type Additional: Detached
Property Attached: No
Security Features: SecuritySystem, SmokeDetectors
Disclosures: SellerDisclosure
Rent Control: No
Construction: Resale
Room Info
Basement: ,No,
Sold Info
Sold Date: 2025-04-01T00:00:00
Sqft Info
Building Sqft: 2708
Living Area Source: Builder
Sqft: 1974
Tax Info
Unit Info
Utilities / Hvac
Heating: Central, Electric, Solar
Cooling: CentralAir
Electric On Property: No
Cooling: Yes
Utilities Available: CableAvailable, ElectricityAvailable, PhoneAvailable, SewerAvailable, UndergroundUtilities, WaterAvailable
Heating: Yes
Water Source: Public
Waterfront / Water
Waterfront: No
Schools
Elem: Socastee Elementary School
Middle: Forestbrook Middle School
High: Socastee High School
Directions
Coming from Myrtle Beach: Take Bypass 17 south to the 707 exit. Make a right at the light. Drive 1.7 miles and you will see Silver Creek entrance on your right. Take the first right at the roundabout, turn left at stop sign, then make your first right onto Foxbrook Dr. Property is the second one on the right.Courtesy of Surfside Realty Co Inc
Real Estate Websites by Dynamic IDX, LLC
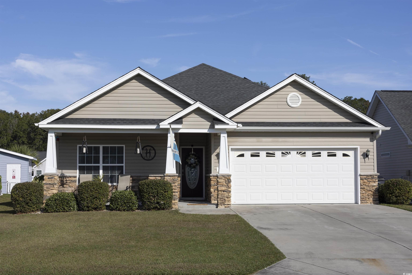
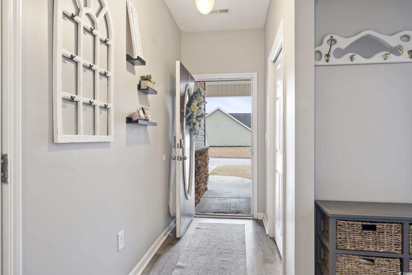
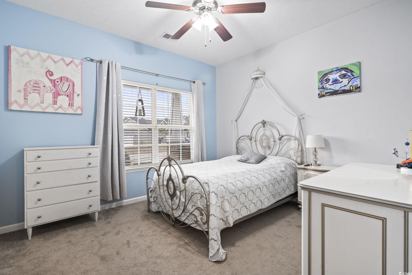
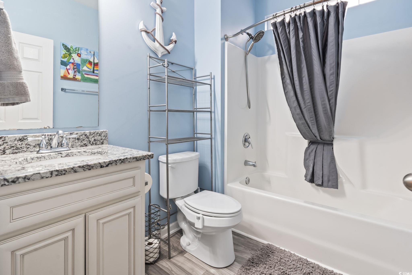
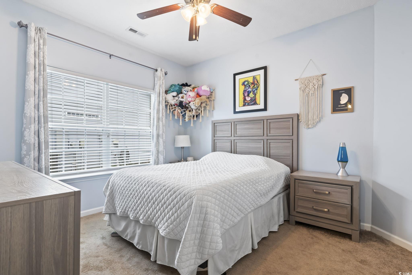
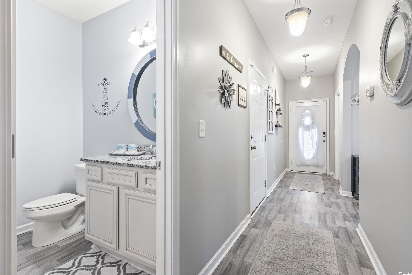
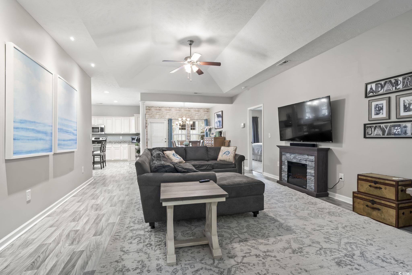
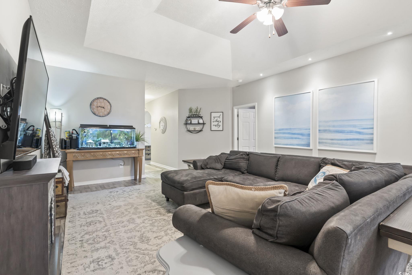
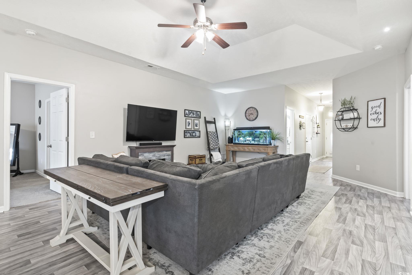
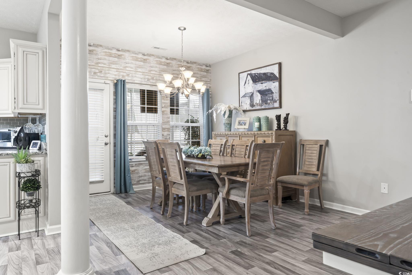
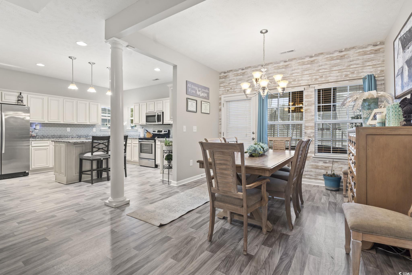
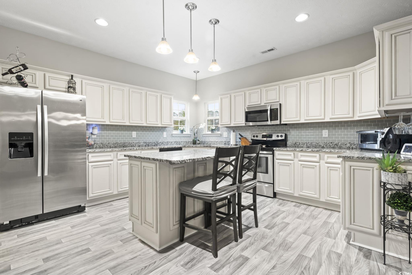
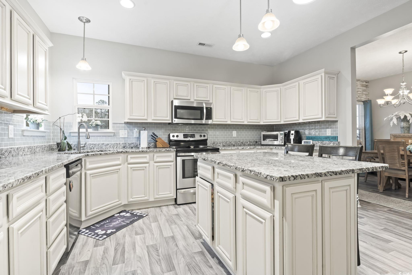
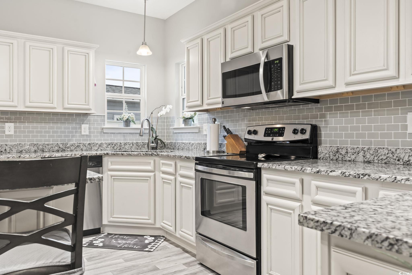
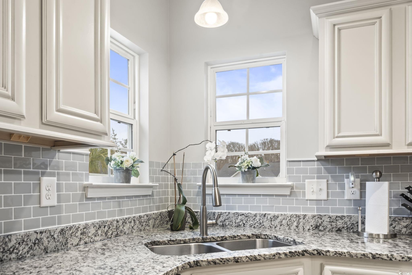
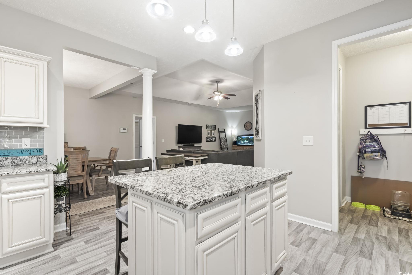
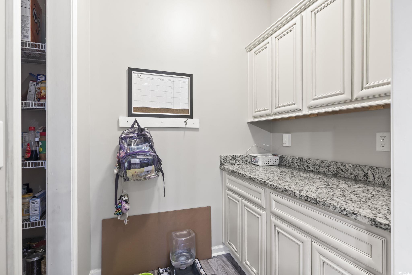
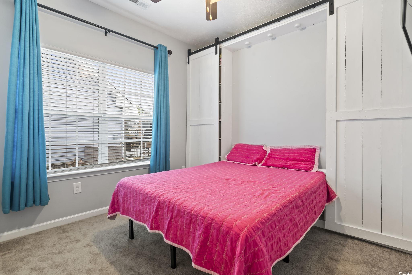
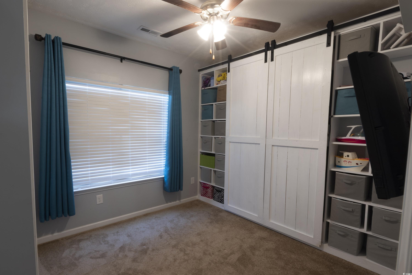
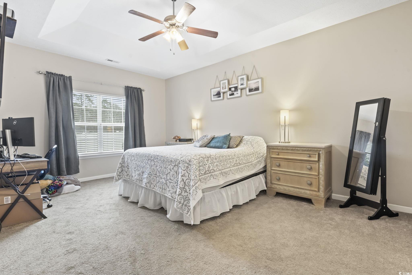
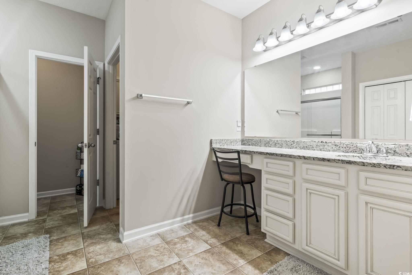

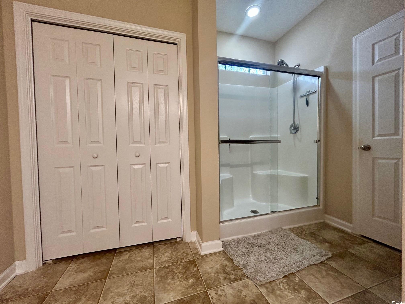
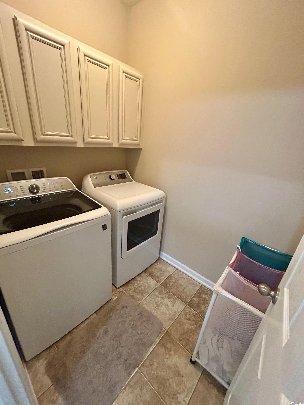
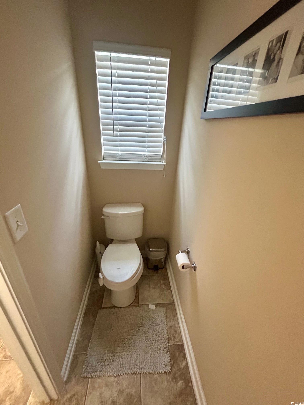

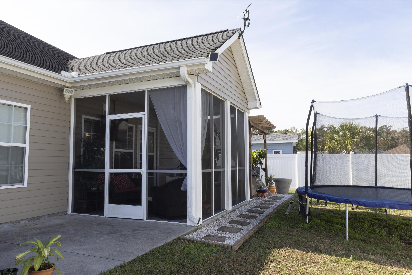
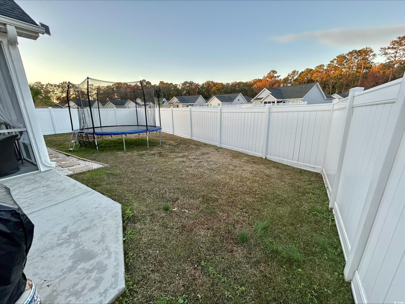
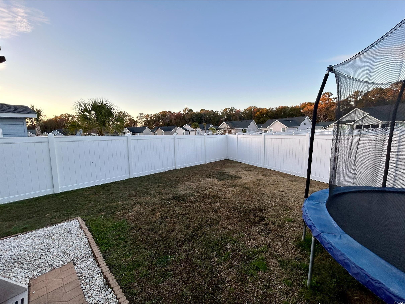

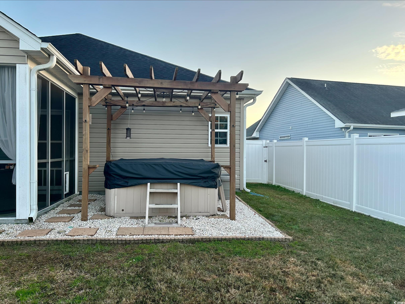
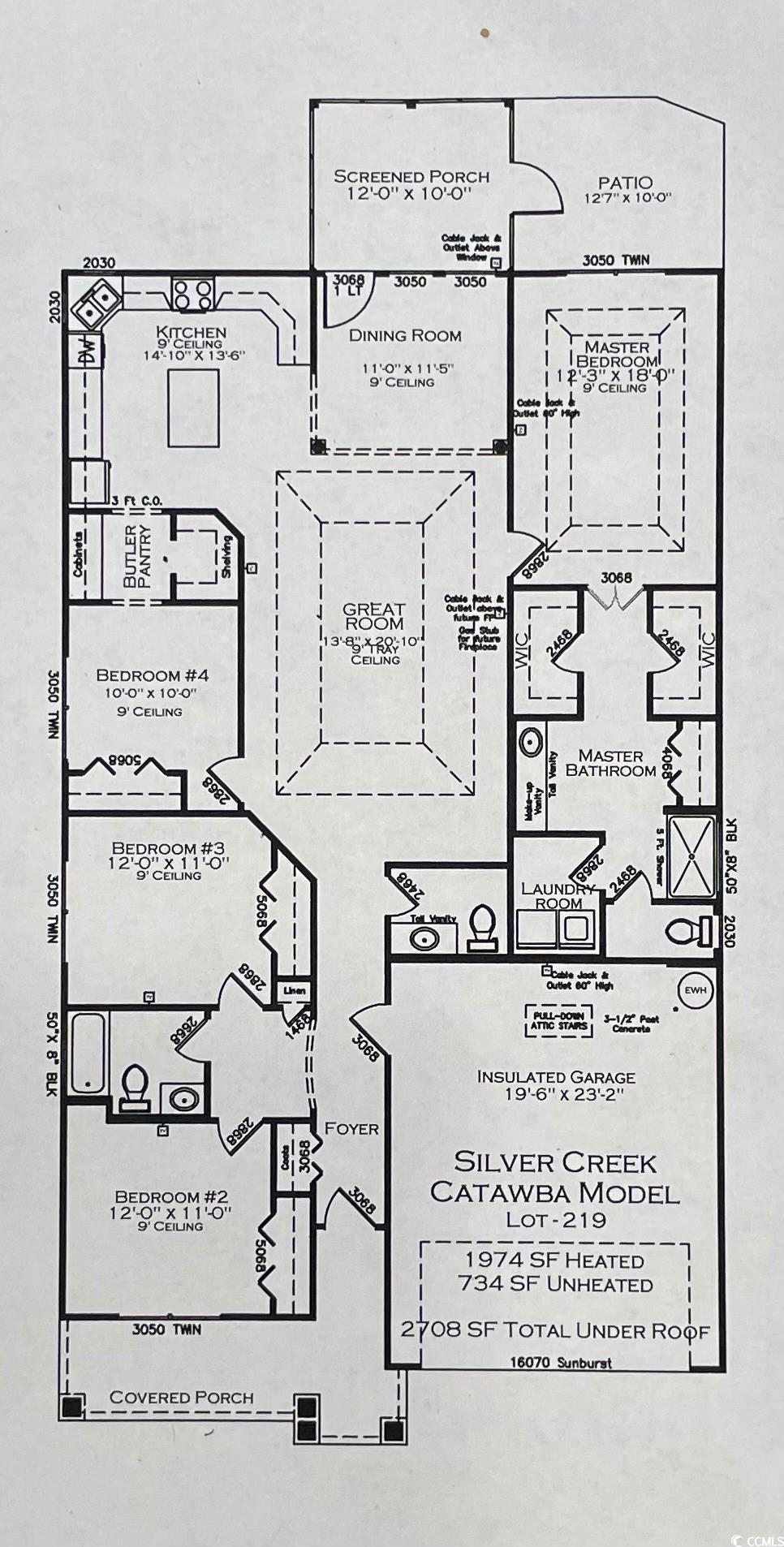

 MLS# 2515780
MLS# 2515780 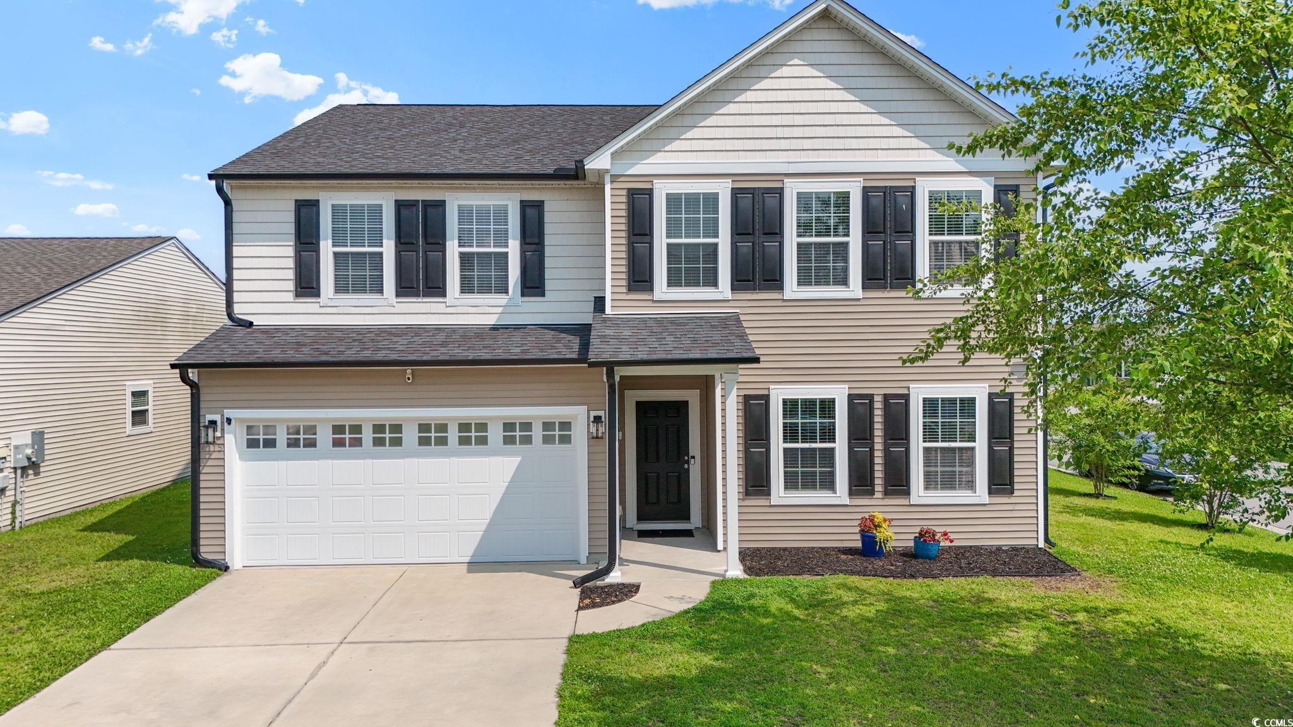
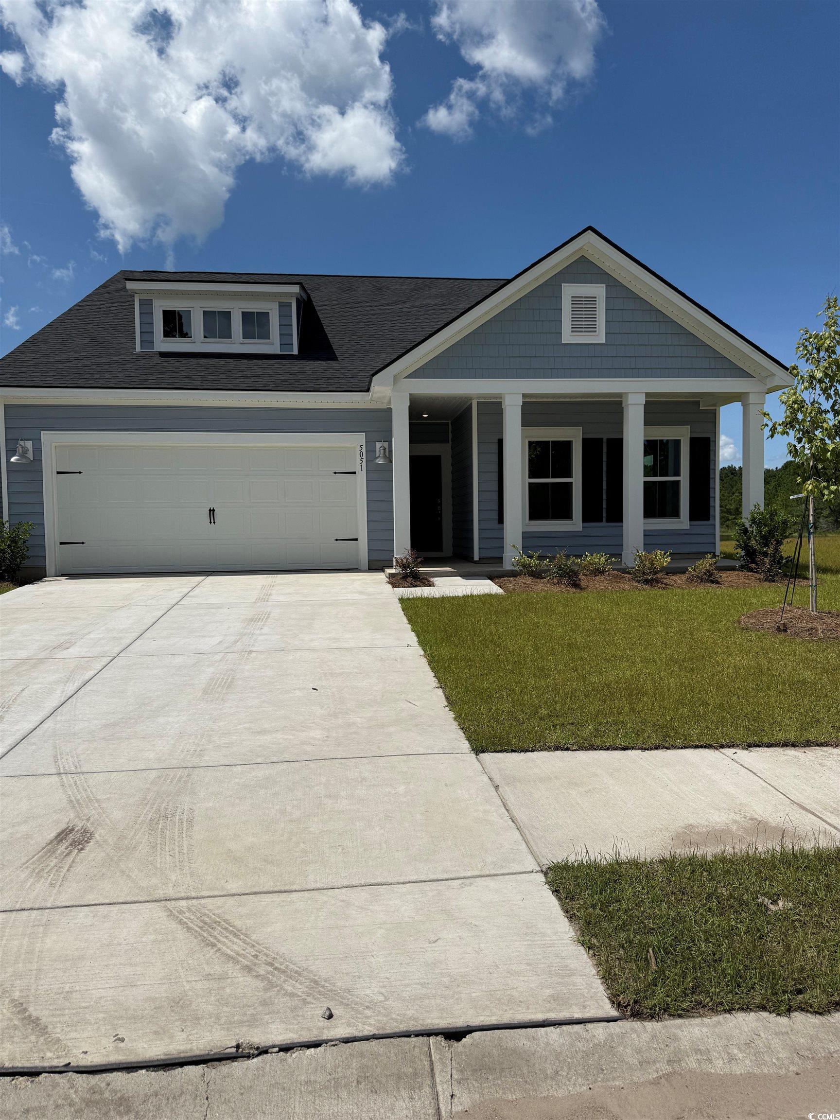
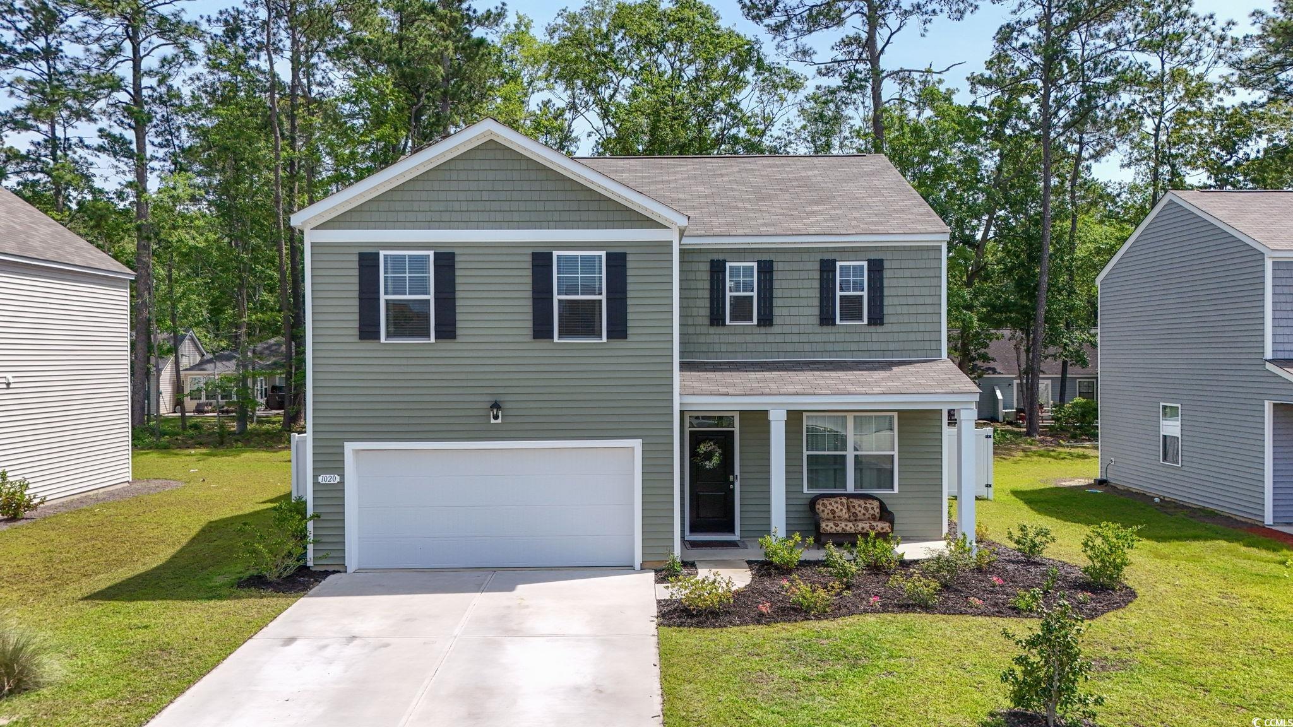
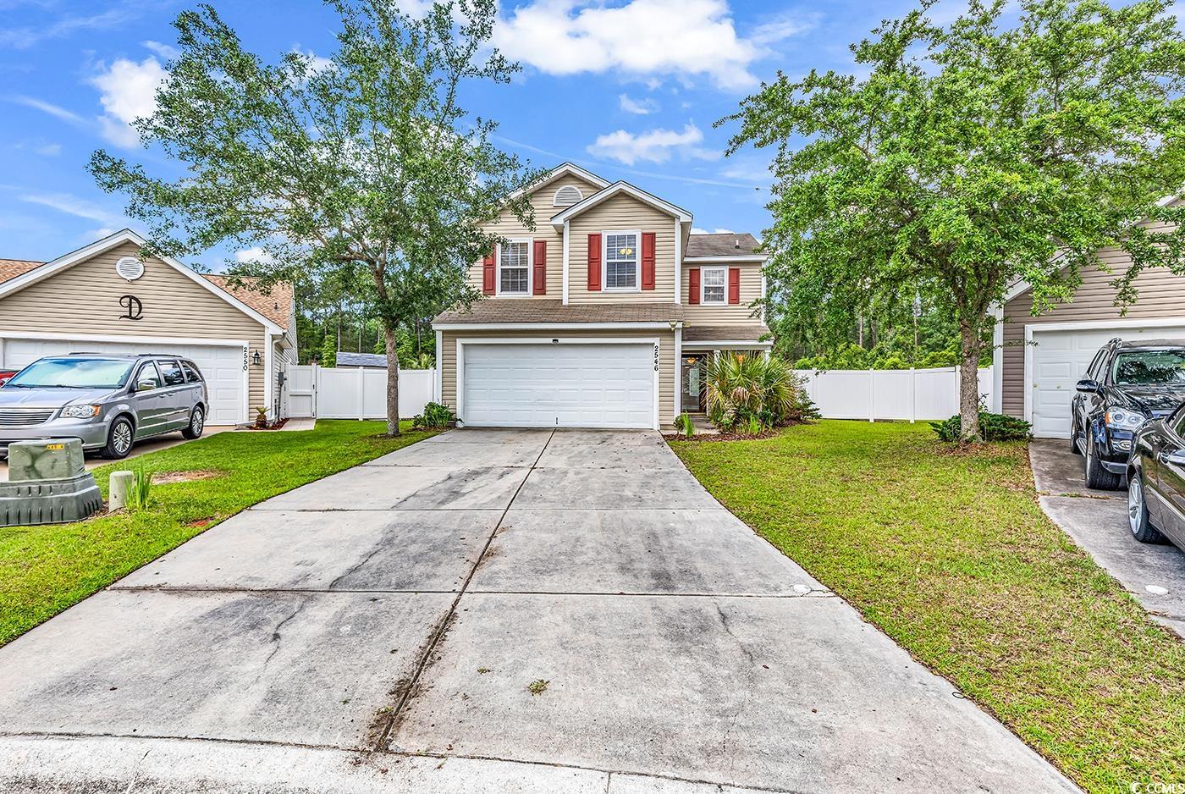
 Provided courtesy of © Copyright 2025 Coastal Carolinas Multiple Listing Service, Inc.®. Information Deemed Reliable but Not Guaranteed. © Copyright 2025 Coastal Carolinas Multiple Listing Service, Inc.® MLS. All rights reserved. Information is provided exclusively for consumers’ personal, non-commercial use, that it may not be used for any purpose other than to identify prospective properties consumers may be interested in purchasing.
Images related to data from the MLS is the sole property of the MLS and not the responsibility of the owner of this website. MLS IDX data last updated on 07-29-2025 4:00 PM EST.
Any images related to data from the MLS is the sole property of the MLS and not the responsibility of the owner of this website.
Provided courtesy of © Copyright 2025 Coastal Carolinas Multiple Listing Service, Inc.®. Information Deemed Reliable but Not Guaranteed. © Copyright 2025 Coastal Carolinas Multiple Listing Service, Inc.® MLS. All rights reserved. Information is provided exclusively for consumers’ personal, non-commercial use, that it may not be used for any purpose other than to identify prospective properties consumers may be interested in purchasing.
Images related to data from the MLS is the sole property of the MLS and not the responsibility of the owner of this website. MLS IDX data last updated on 07-29-2025 4:00 PM EST.
Any images related to data from the MLS is the sole property of the MLS and not the responsibility of the owner of this website.