Longs, SC 29568
- 4Beds
- 2Full Baths
- N/AHalf Baths
- 1,514SqFt
- 2024Year Built
- 0.23Acres
- MLS# 2427537
- Residential
- Detached
- Active
- Approx Time on Market7 months, 25 days
- AreaConway To Myrtle Beach Area--Between 90 & Waterway Redhill/grande Dunes
- CountyHorry
- Subdivision Avery Woods
Overview
[] The beautiful Courtney II-B features an office, or 4th bedroom! Square footage is approximate and not guaranteed, Buyer/Buyer Agent is responsible for verification. Prices, features, terms & availability are subject to change prior to sale with no obligations. Photos are for illustrative purposes only and may be of a similar house built elsewhere.
Open House Info
Openhouse Start Time:
Saturday, August 2nd, 2025 @ 11:00 AM
Openhouse End Time:
Saturday, August 2nd, 2025 @ 4:00 PM
Openhouse Remarks: Bring your buyer clients to see this brand new construction ranch home. It can be 4 bedrooms or 3 bedrooms and an office. There are 2 bathrooms. No formal dining room since it is open concept by design. There is LVP throughout and carpet in the bedrooms. Don't miss the chance to show your buyer clients this new popular ranch home model!
Agriculture / Farm
Grazing Permits Blm: ,No,
Horse: No
Grazing Permits Forest Service: ,No,
Grazing Permits Private: ,No,
Irrigation Water Rights: ,No,
Farm Credit Service Incl: ,No,
Crops Included: ,No,
Association Fees / Info
Hoa Frequency: Monthly
Hoa Fees: 76
Hoa: 1
Hoa Includes: AssociationManagement, CommonAreas, Insurance, Pools
Community Features: GolfCartsOk, LongTermRentalAllowed, Pool
Assoc Amenities: OwnerAllowedGolfCart, OwnerAllowedMotorcycle, PetRestrictions
Bathroom Info
Total Baths: 2.00
Fullbaths: 2
Room Dimensions
Bedroom1: 11'2x10'
Bedroom2: 10'x11'2
DiningRoom: 10'1x10'
GreatRoom: 14'5x18'10
Kitchen: 11'10x16'7
PrimaryBedroom: 13'x12'3
Room Level
Bedroom1: First
Bedroom2: First
PrimaryBedroom: First
Room Features
DiningRoom: KitchenDiningCombo
FamilyRoom: CeilingFans
Kitchen: BreakfastBar, BreakfastArea, KitchenIsland, Pantry, StainlessSteelAppliances, SolidSurfaceCounters
Other: BedroomOnMainLevel, EntranceFoyer, Other
PrimaryBathroom: DualSinks, SeparateShower, Vanity
PrimaryBedroom: WalkInClosets
Bedroom Info
Beds: 4
Building Info
New Construction: Yes
Num Stories: 1
Levels: One
Year Built: 2024
Mobile Home Remains: ,No,
Zoning: Res
Style: Ranch
Development Status: NewConstruction
Construction Materials: Masonry, VinylSiding
Builders Name: Great Southern Homes
Builder Model: Courtney II B
Buyer Compensation
Exterior Features
Spa: No
Patio and Porch Features: RearPorch, FrontPorch
Pool Features: Community, OutdoorPool
Foundation: Slab
Exterior Features: SprinklerIrrigation, Porch
Financial
Lease Renewal Option: ,No,
Garage / Parking
Parking Capacity: 4
Garage: Yes
Carport: No
Parking Type: Attached, Garage, TwoCarGarage
Open Parking: No
Attached Garage: Yes
Garage Spaces: 2
Green / Env Info
Green Energy Efficient: Doors, Windows
Interior Features
Floor Cover: Carpet, LuxuryVinyl, LuxuryVinylPlank
Door Features: InsulatedDoors
Fireplace: No
Laundry Features: WasherHookup
Furnished: Unfurnished
Interior Features: Attic, PullDownAtticStairs, PermanentAtticStairs, SplitBedrooms, BreakfastBar, BedroomOnMainLevel, BreakfastArea, EntranceFoyer, KitchenIsland, StainlessSteelAppliances, SolidSurfaceCounters
Appliances: Dishwasher, Microwave, Range
Lot Info
Lease Considered: ,No,
Lease Assignable: ,No,
Acres: 0.23
Lot Size: 119'x85'x119'x85'
Land Lease: No
Lot Description: OutsideCityLimits, Rectangular, RectangularLot
Misc
Pool Private: No
Pets Allowed: OwnerOnly, Yes
Offer Compensation
Other School Info
Property Info
County: Horry
View: No
Senior Community: No
Stipulation of Sale: None
Habitable Residence: ,No,
Property Sub Type Additional: Detached
Property Attached: No
Security Features: SmokeDetectors
Disclosures: CovenantsRestrictionsDisclosure
Rent Control: No
Construction: NeverOccupied
Room Info
Basement: ,No,
Sold Info
Sqft Info
Building Sqft: 1914
Living Area Source: Plans
Sqft: 1514
Tax Info
Unit Info
Utilities / Hvac
Heating: Central, Electric, Gas
Cooling: CentralAir
Electric On Property: No
Cooling: Yes
Utilities Available: CableAvailable, ElectricityAvailable, NaturalGasAvailable, PhoneAvailable, SewerAvailable, UndergroundUtilities, WaterAvailable
Heating: Yes
Water Source: Public
Waterfront / Water
Waterfront: No
Directions
Highway 90, just east of Hwy 22. Go 1.5 miles on the right.Courtesy of The Litchfield Company Re-mb
Real Estate Websites by Dynamic IDX, LLC
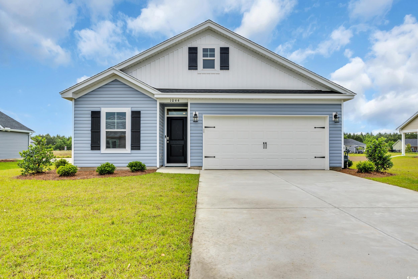
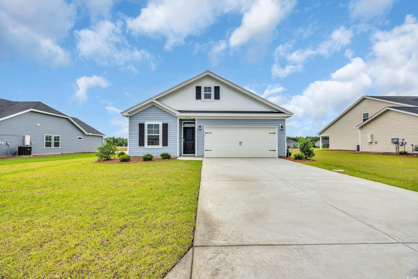
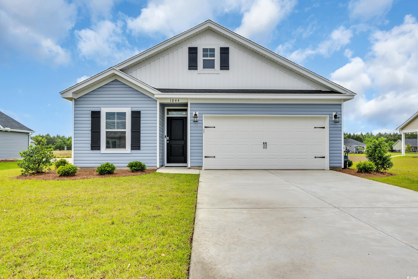
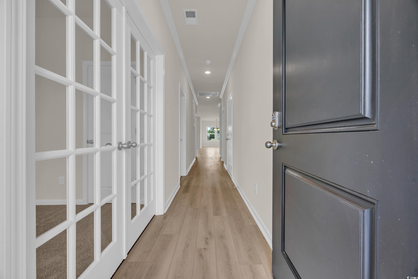
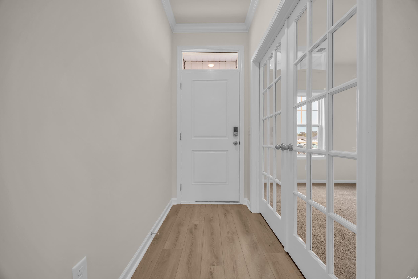
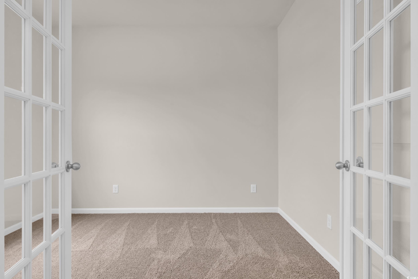

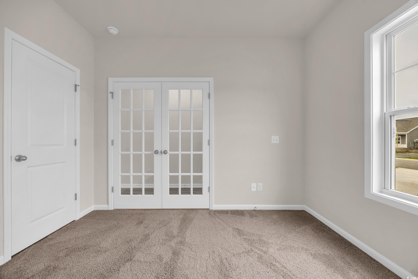
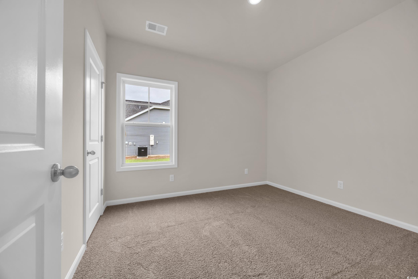
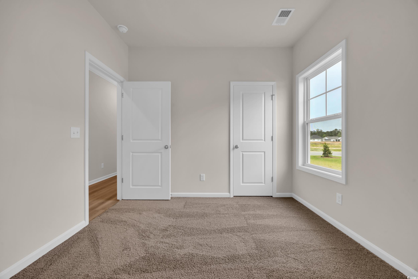
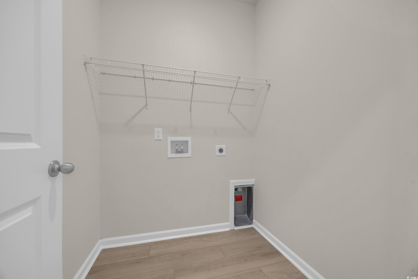
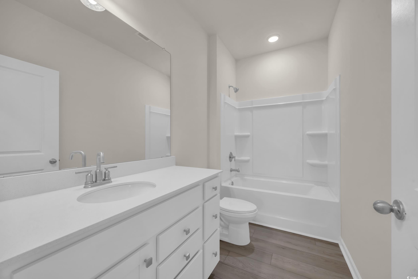
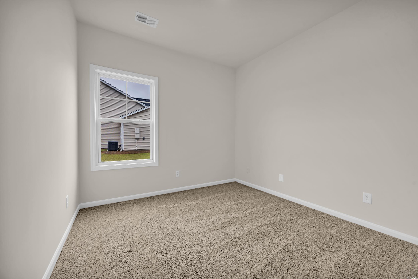
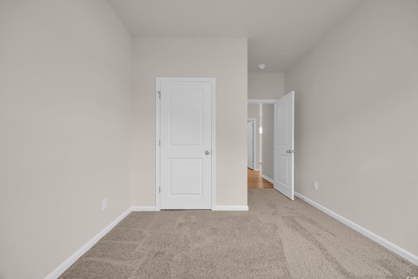
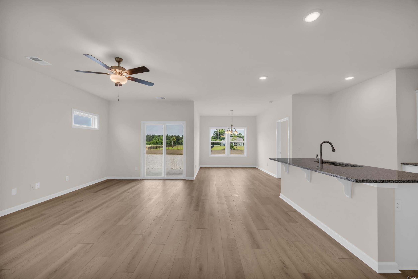
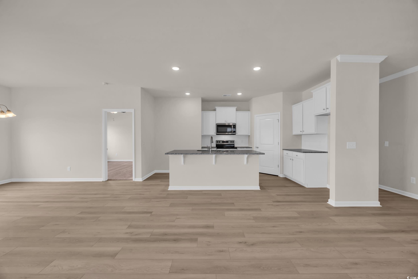
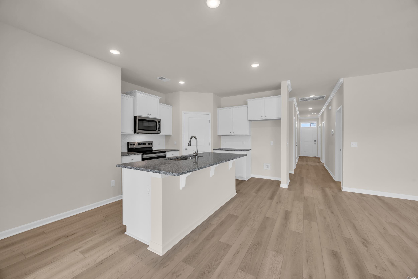
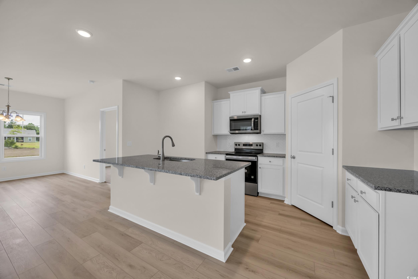

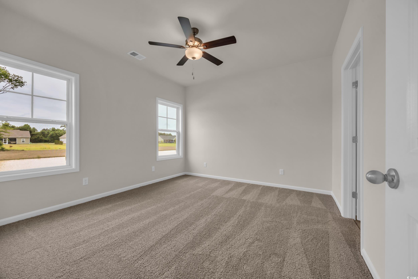
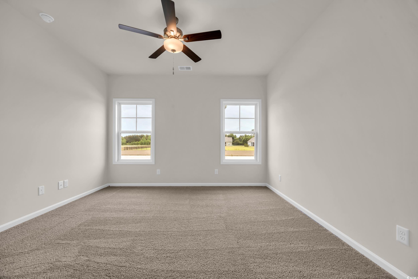
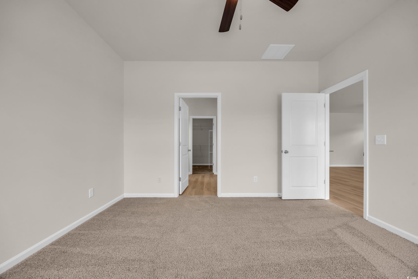
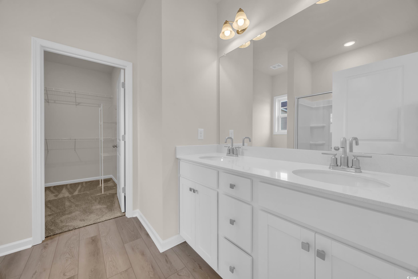
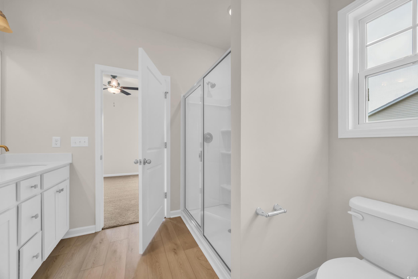
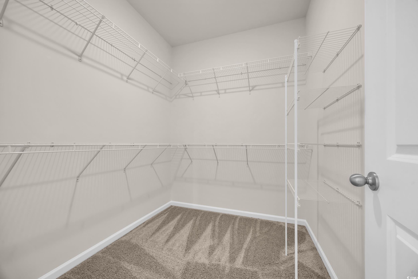
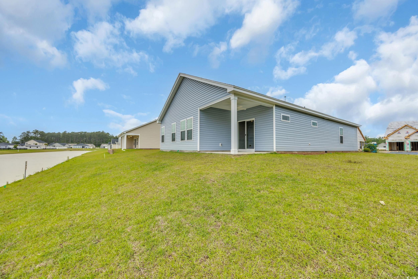
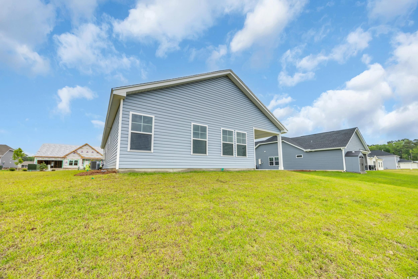
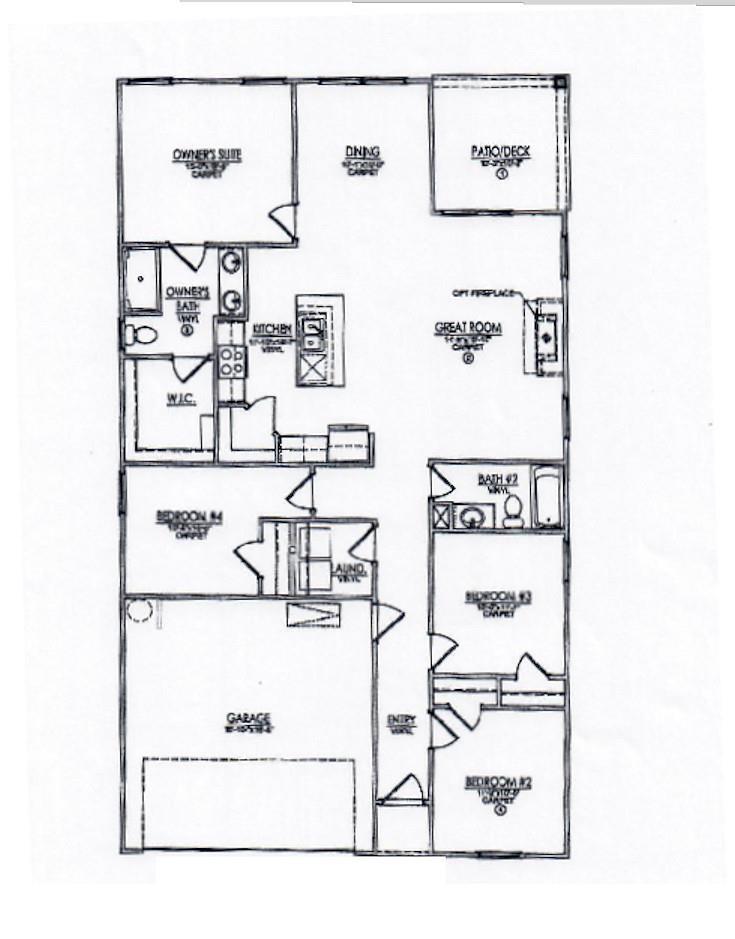
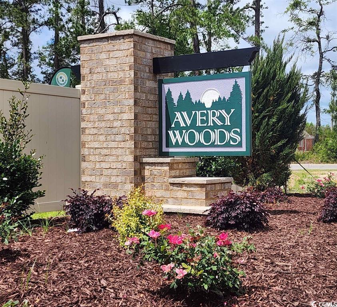
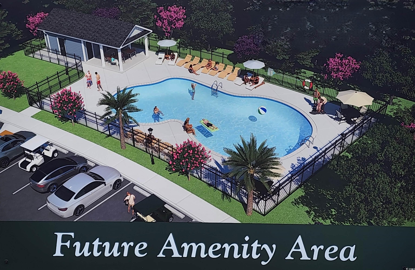
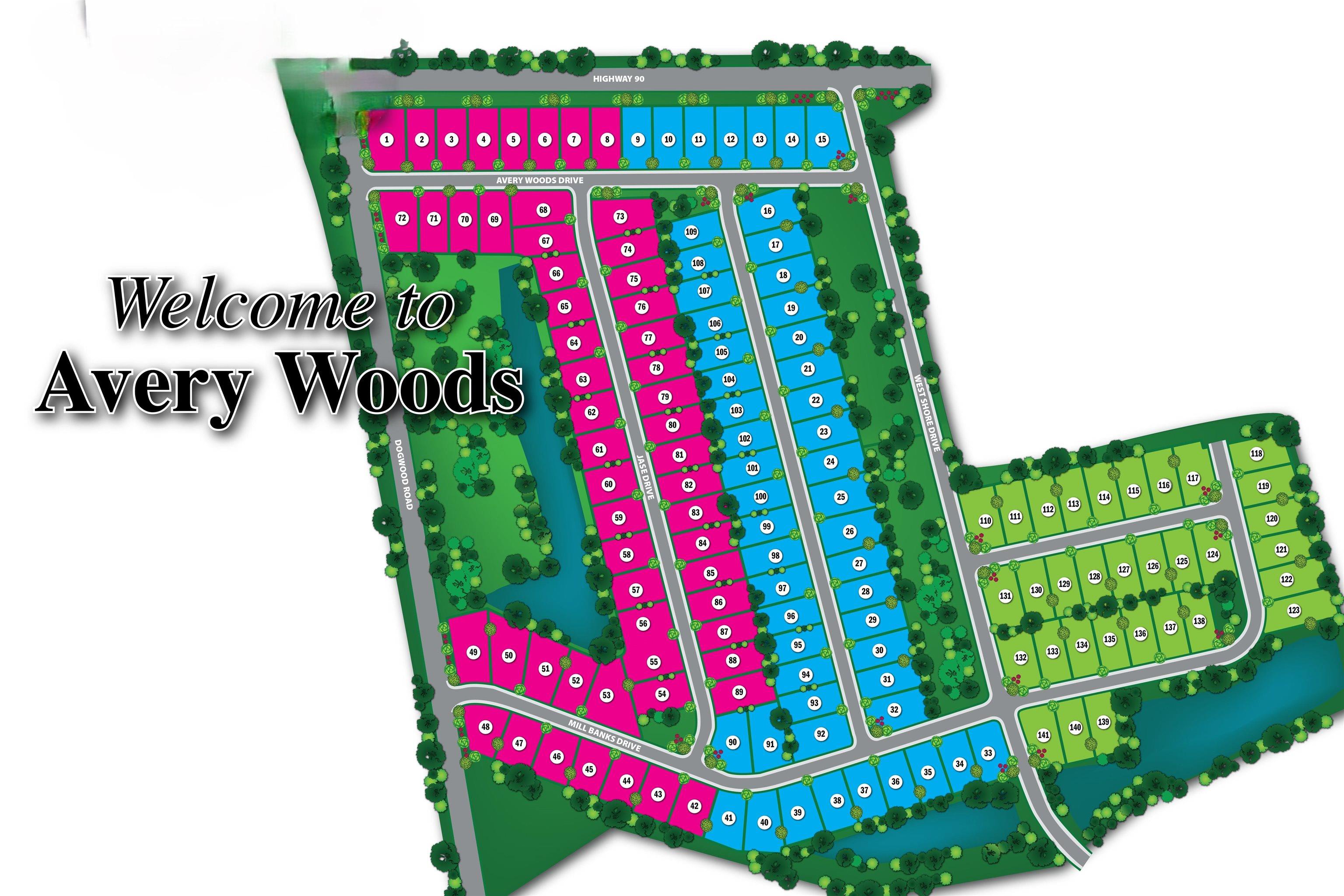

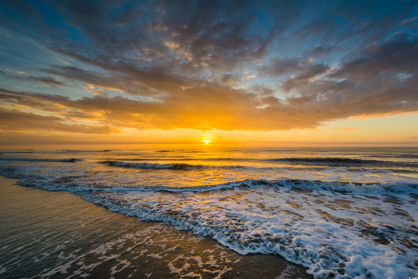
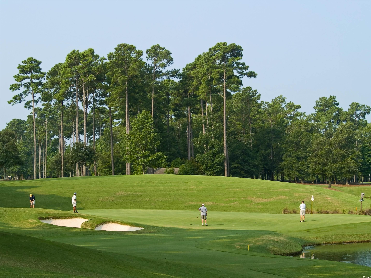
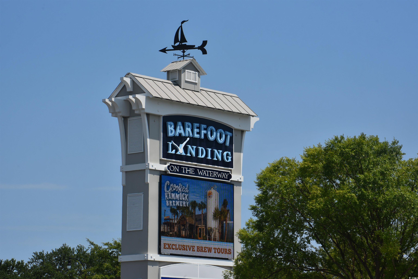
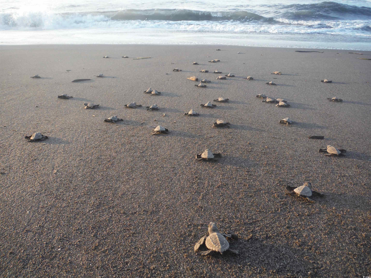
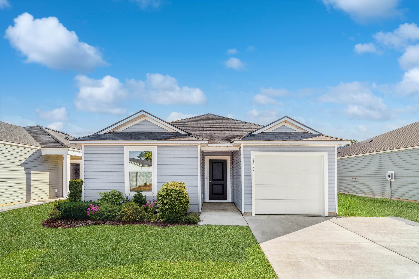
 MLS# 2517553
MLS# 2517553 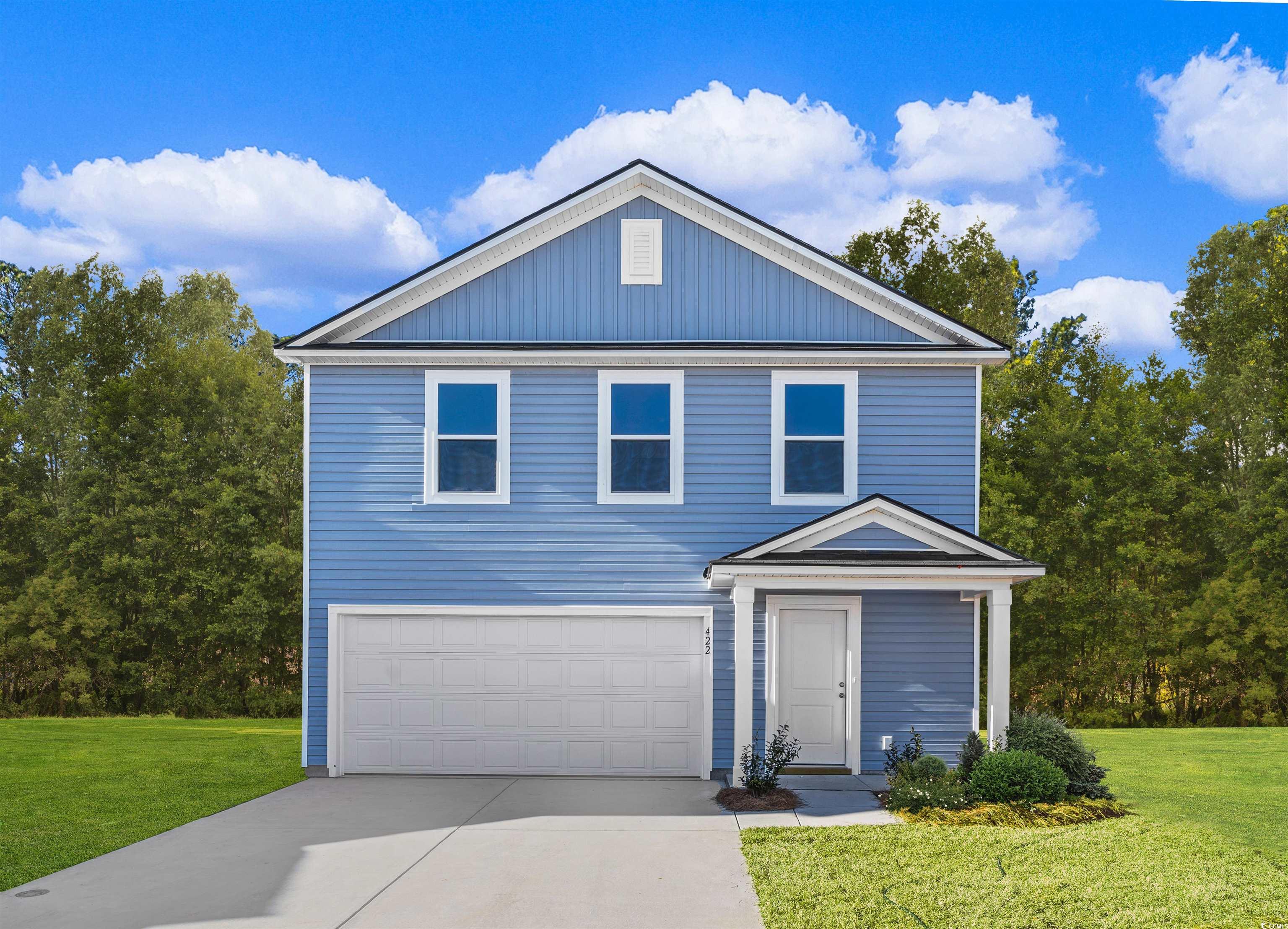
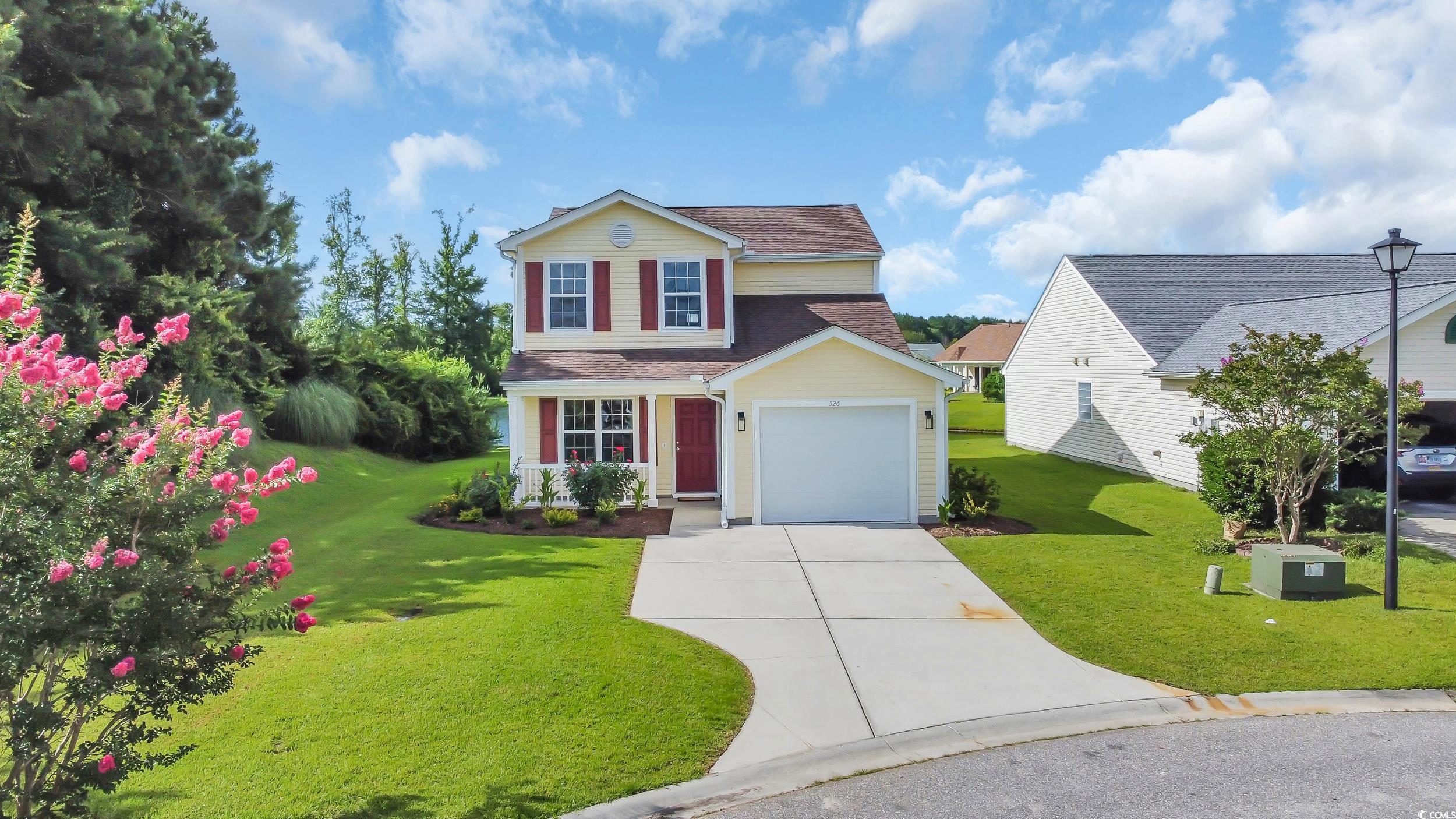
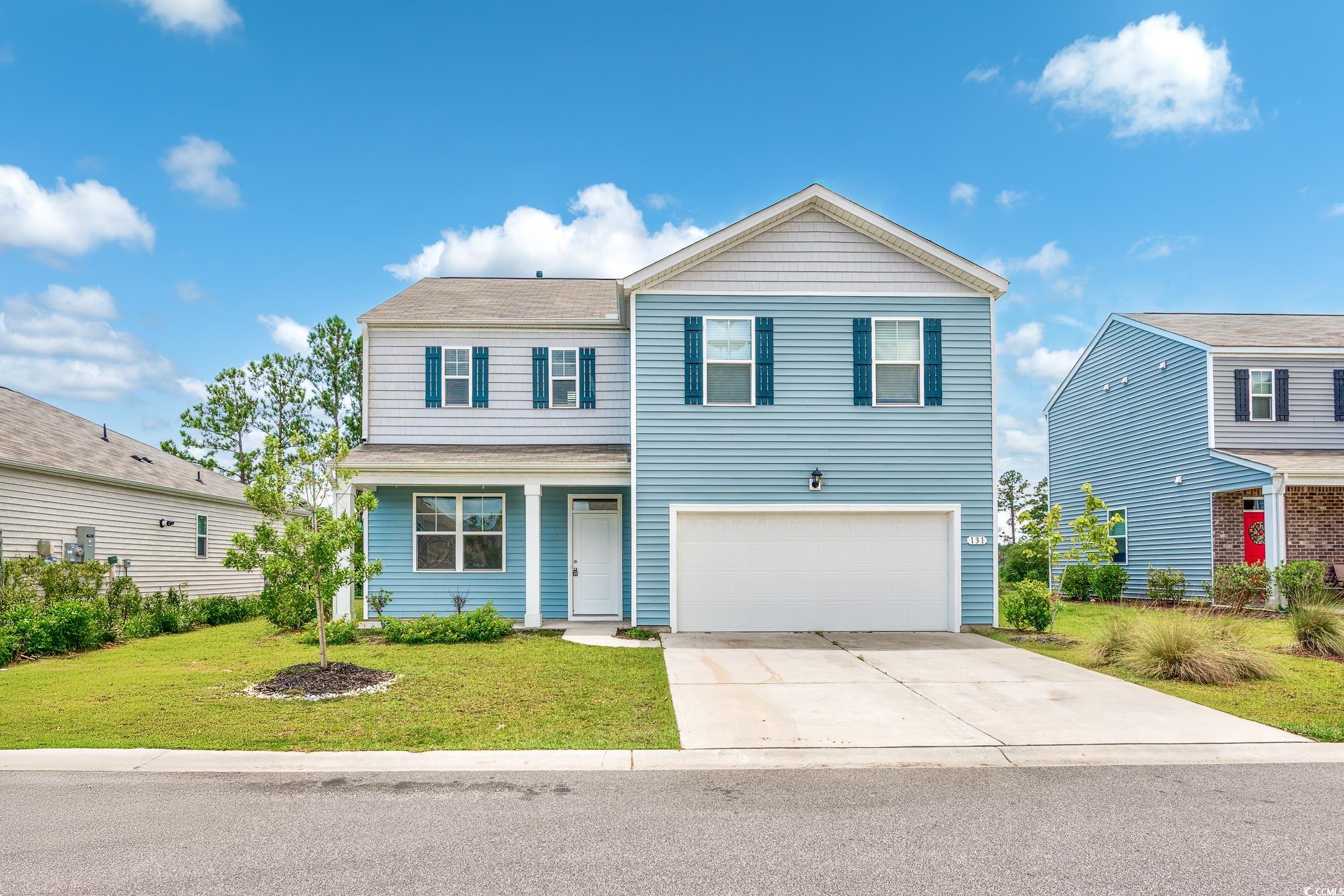

 Provided courtesy of © Copyright 2025 Coastal Carolinas Multiple Listing Service, Inc.®. Information Deemed Reliable but Not Guaranteed. © Copyright 2025 Coastal Carolinas Multiple Listing Service, Inc.® MLS. All rights reserved. Information is provided exclusively for consumers’ personal, non-commercial use, that it may not be used for any purpose other than to identify prospective properties consumers may be interested in purchasing.
Images related to data from the MLS is the sole property of the MLS and not the responsibility of the owner of this website. MLS IDX data last updated on 07-29-2025 6:45 PM EST.
Any images related to data from the MLS is the sole property of the MLS and not the responsibility of the owner of this website.
Provided courtesy of © Copyright 2025 Coastal Carolinas Multiple Listing Service, Inc.®. Information Deemed Reliable but Not Guaranteed. © Copyright 2025 Coastal Carolinas Multiple Listing Service, Inc.® MLS. All rights reserved. Information is provided exclusively for consumers’ personal, non-commercial use, that it may not be used for any purpose other than to identify prospective properties consumers may be interested in purchasing.
Images related to data from the MLS is the sole property of the MLS and not the responsibility of the owner of this website. MLS IDX data last updated on 07-29-2025 6:45 PM EST.
Any images related to data from the MLS is the sole property of the MLS and not the responsibility of the owner of this website.