Pawleys Island, SC 29585
- 5Beds
- 3Full Baths
- 1Half Baths
- 3,225SqFt
- 2021Year Built
- 0.23Acres
- MLS# 2427493
- Residential
- Detached
- Sold
- Approx Time on Market5 months, 23 days
- AreaPawleys Island Area-Litchfield Mainland
- CountyGeorgetown
- Subdivision Hammock Cove
Overview
Welcome to 68 Grace Bay Pawleys Island nestled around beautiful trees covered in moss for that SOUTHERN CHARM FEEL. The Hammock Cove Community is a short drive to Pawleys Island Beaches, Shopping and some of the best restaurants. From the moment you walk into the homes OPEN FLOOR PLAN you can see all the special touches the seller has made from the custom paint throughout to the tiled floors in the upstairs FAMILY ROOM this seller has taken the time for beauty and perfection. The stunning chefs KITCHEN with GRANITE counter tops and a must DOUBLE OVEN for the holidays. This home boosts 5 bedrooms WITH WALK IN CLOSETS a large two car GARAGE. Master on main and a second master upstairs with a private balcony. Plenty of space for a family to enjoy several locations throughout the house with the most beautiful relaxing BACKYEARD space outside by the POOL AND SURROUNDING PATIO. You can enjoy Summer days lounging by the POOL to winter days in the HOT TUB. The seller has created an oasis for the next owner to ENJOY!
Sale Info
Listing Date: 12-04-2024
Sold Date: 05-28-2025
Aprox Days on Market:
5 month(s), 23 day(s)
Listing Sold:
1 month(s), 26 day(s) ago
Asking Price: $759,900
Selling Price: $705,000
Price Difference:
Reduced By $14,900
Agriculture / Farm
Grazing Permits Blm: ,No,
Horse: No
Grazing Permits Forest Service: ,No,
Grazing Permits Private: ,No,
Irrigation Water Rights: ,No,
Farm Credit Service Incl: ,No,
Crops Included: ,No,
Association Fees / Info
Hoa Frequency: Monthly
Hoa Fees: 105
Hoa: 1
Hoa Includes: Trash
Community Features: GolfCartsOk, LongTermRentalAllowed
Assoc Amenities: OwnerAllowedGolfCart, OwnerAllowedMotorcycle, PetRestrictions
Bathroom Info
Total Baths: 4.00
Halfbaths: 1
Fullbaths: 3
Room Dimensions
Bedroom1: 20x18
Bedroom2: 16x13
Bedroom3: 12x12
DiningRoom: 12x11
Kitchen: 12x9
LivingRoom: 19x17
PrimaryBedroom: 11x11
Room Level
Bedroom1: Second
Bedroom2: Second
Bedroom3: Second
PrimaryBedroom: First
Room Features
DiningRoom: SeparateFormalDiningRoom
Kitchen: KitchenIsland, Pantry, StainlessSteelAppliances, SolidSurfaceCounters
PrimaryBathroom: DualSinks, SeparateShower
PrimaryBedroom: LinenCloset, MainLevelMaster, WalkInClosets
Bedroom Info
Beds: 5
Building Info
New Construction: No
Levels: Two
Year Built: 2021
Mobile Home Remains: ,No,
Zoning: res
Style: Traditional
Construction Materials: HardiplankType
Buyer Compensation
Exterior Features
Spa: Yes
Patio and Porch Features: Balcony, FrontPorch, Patio, Porch, Screened
Spa Features: HotTub
Pool Features: InGround, OutdoorPool, Private
Foundation: Slab
Exterior Features: BuiltInBarbecue, Balcony, Barbecue, Fence, HotTubSpa, OutdoorKitchen, Pool, Patio
Financial
Lease Renewal Option: ,No,
Garage / Parking
Parking Capacity: 4
Garage: Yes
Carport: No
Parking Type: Attached, Garage, TwoCarGarage, GarageDoorOpener
Open Parking: No
Attached Garage: Yes
Garage Spaces: 2
Green / Env Info
Interior Features
Floor Cover: Carpet, Laminate, Tile
Fireplace: No
Laundry Features: WasherHookup
Furnished: Unfurnished
Interior Features: KitchenIsland, StainlessSteelAppliances, SolidSurfaceCounters
Appliances: DoubleOven, Dishwasher, Disposal, Microwave, Range, Refrigerator
Lot Info
Lease Considered: ,No,
Lease Assignable: ,No,
Acres: 0.23
Land Lease: No
Lot Description: Rectangular, RectangularLot
Misc
Pool Private: Yes
Pets Allowed: OwnerOnly, Yes
Offer Compensation
Other School Info
Property Info
County: Georgetown
View: No
Senior Community: No
Stipulation of Sale: None
Habitable Residence: ,No,
Property Sub Type Additional: Detached
Property Attached: No
Security Features: SmokeDetectors
Rent Control: No
Construction: Resale
Room Info
Basement: ,No,
Sold Info
Sold Date: 2025-05-28T00:00:00
Sqft Info
Building Sqft: 3980
Living Area Source: PublicRecords
Sqft: 3225
Tax Info
Unit Info
Utilities / Hvac
Heating: Central, Electric
Cooling: CentralAir
Electric On Property: No
Cooling: Yes
Utilities Available: CableAvailable, ElectricityAvailable, PhoneAvailable, SewerAvailable, UndergroundUtilities, WaterAvailable
Heating: Yes
Water Source: Public
Waterfront / Water
Waterfront: No
Directions
Use GPSCourtesy of South Strand Realty
Real Estate Websites by Dynamic IDX, LLC

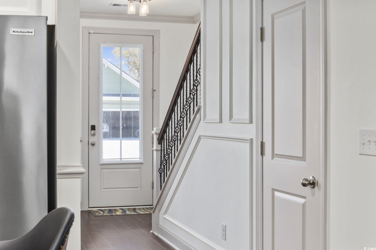
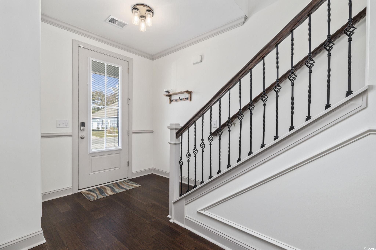
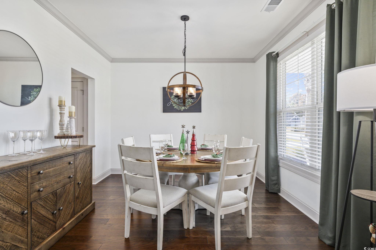
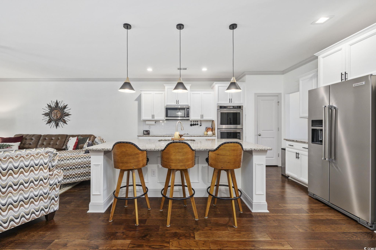
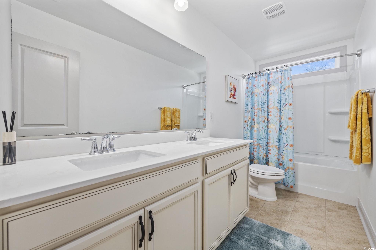
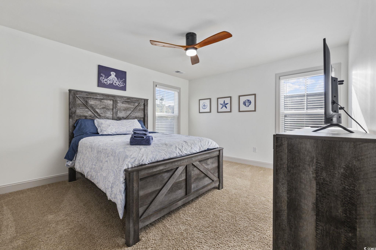
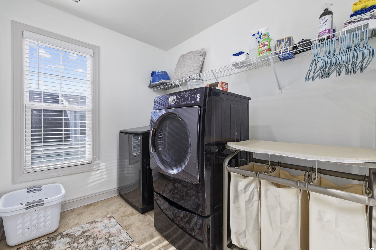
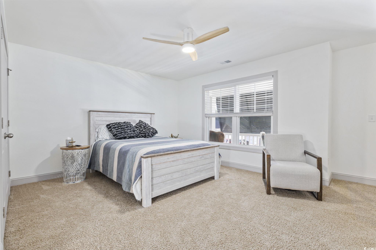
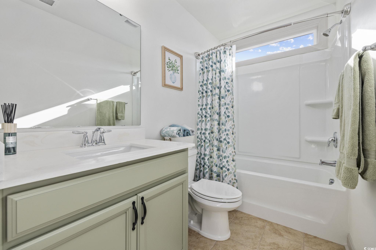
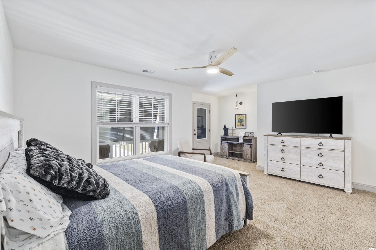
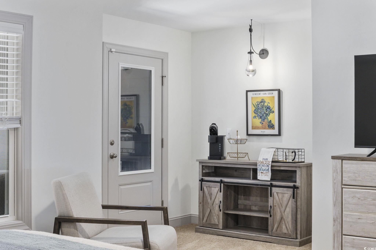
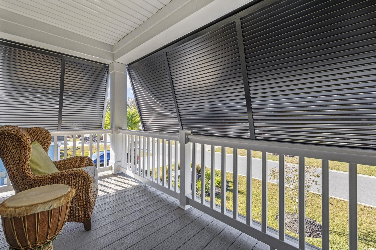
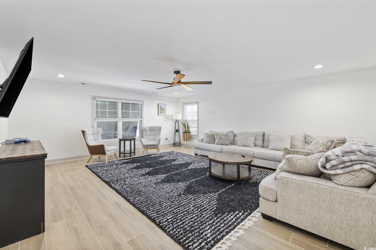
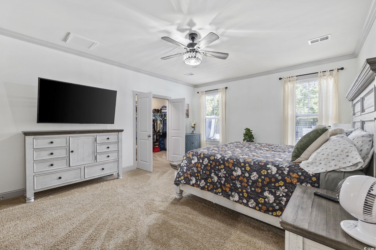
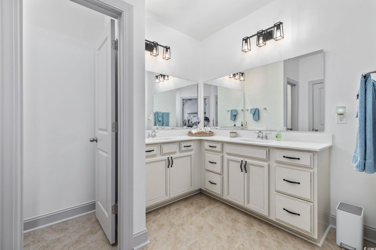
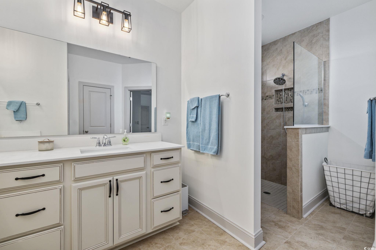
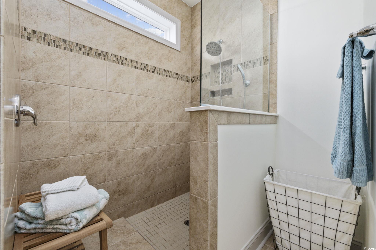
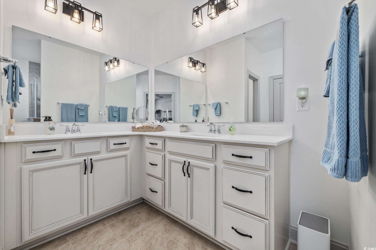
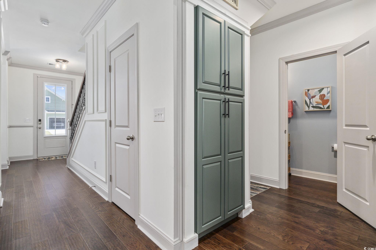
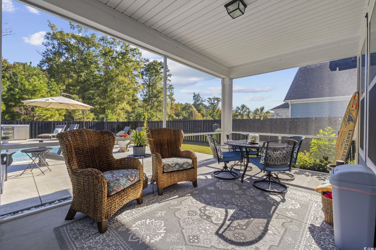
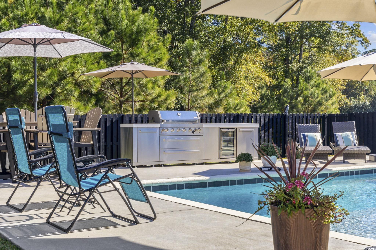
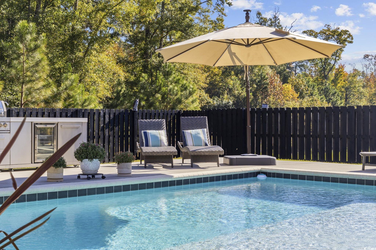
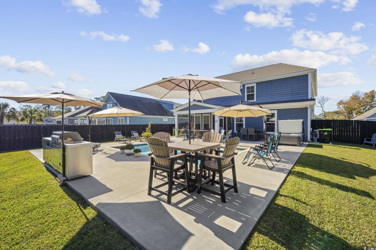
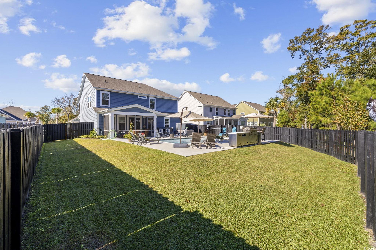
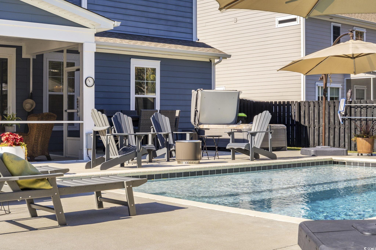
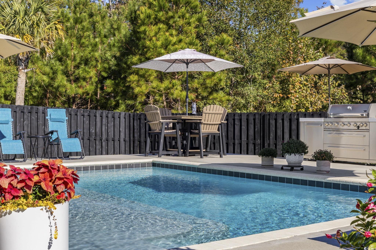
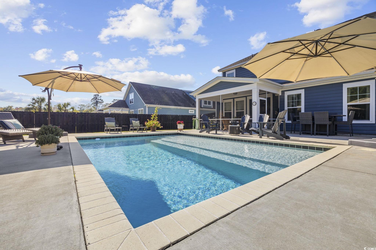
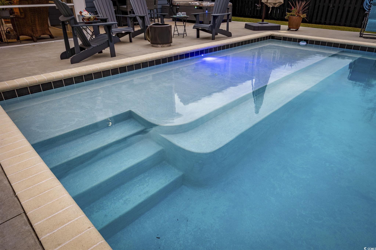
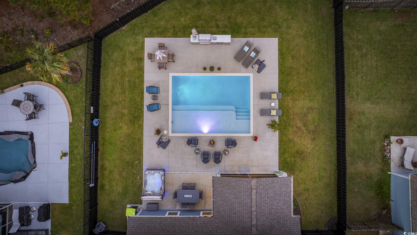
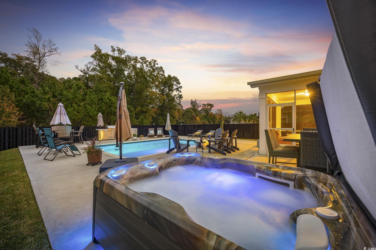
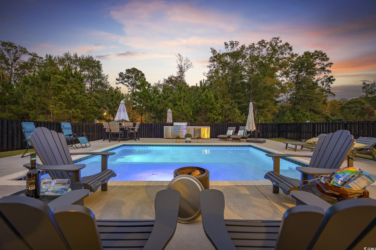
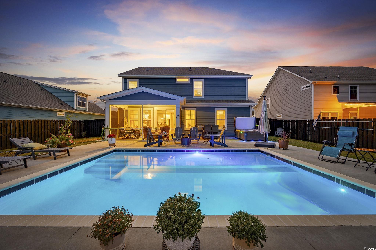
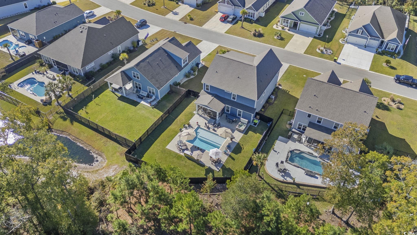
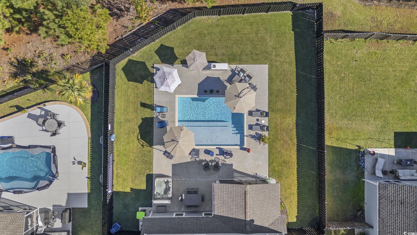
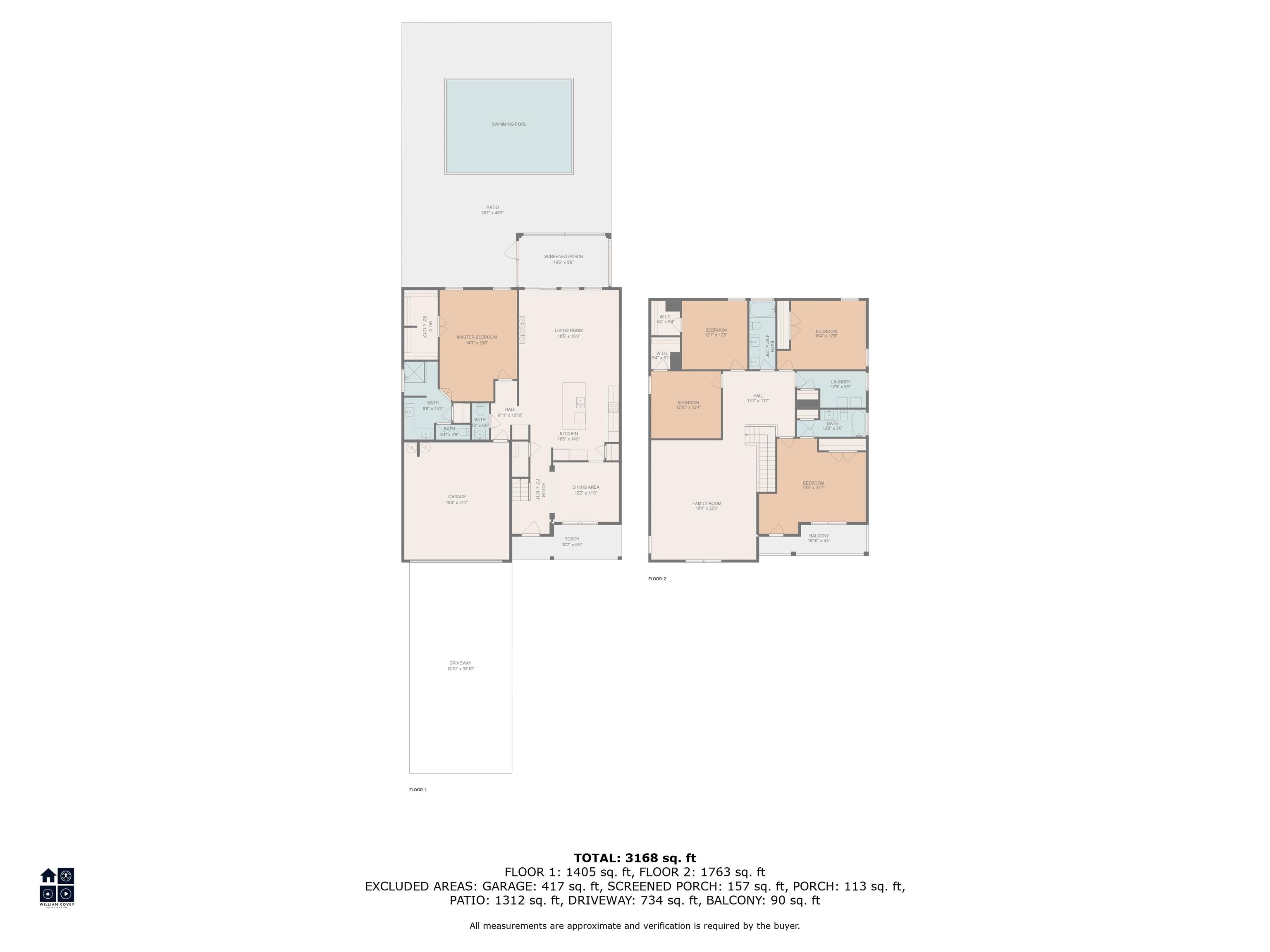
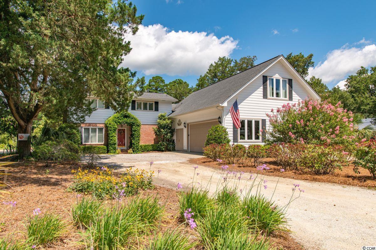
 MLS# 2216495
MLS# 2216495 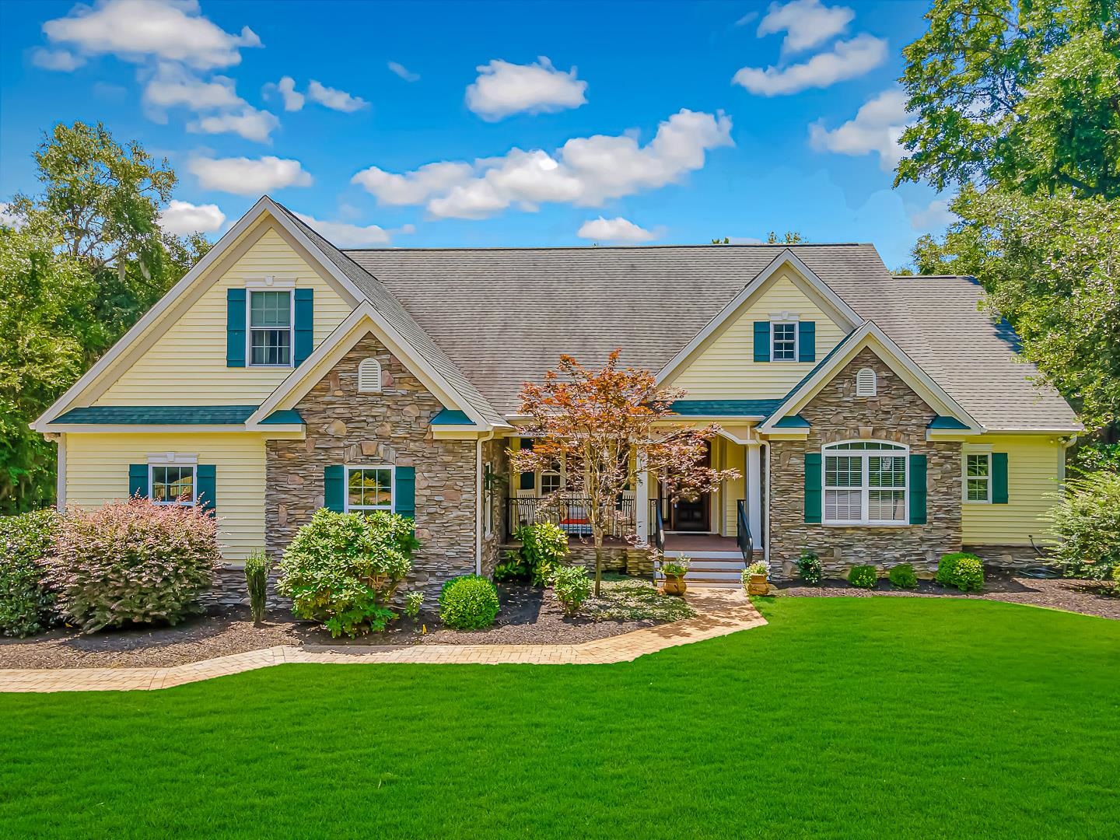
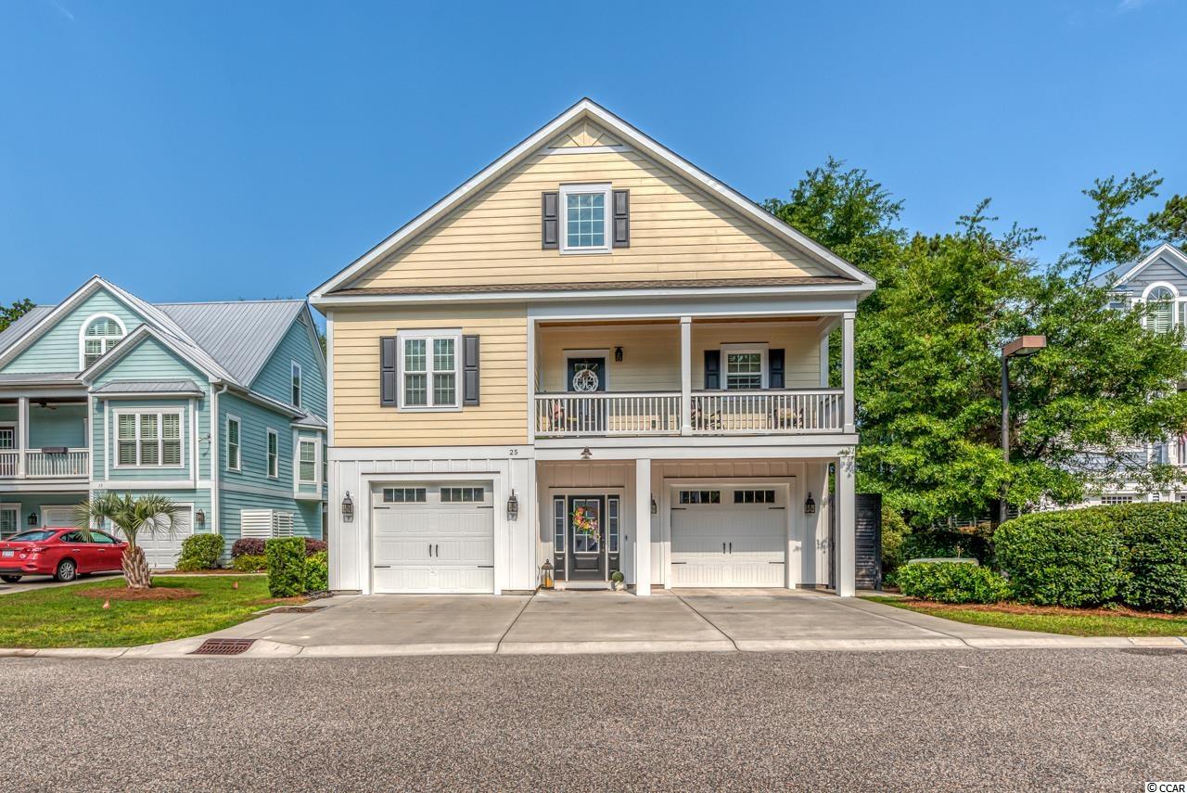
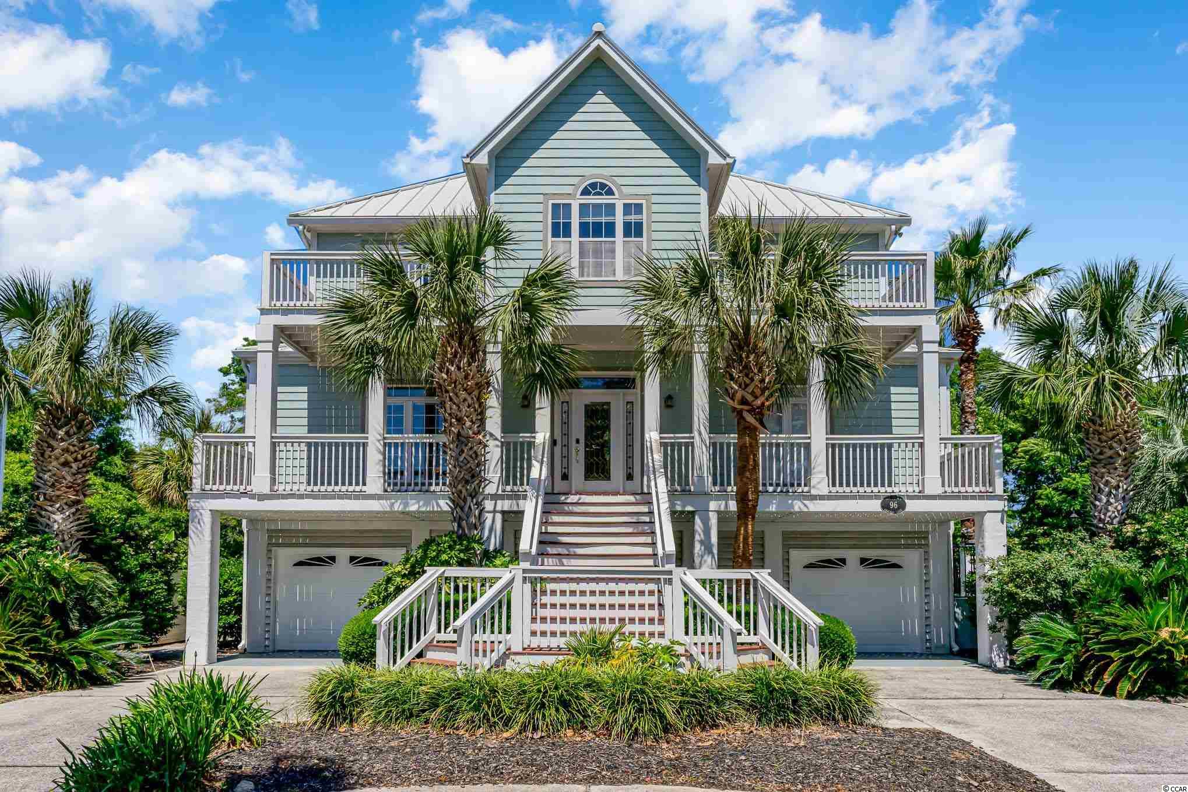
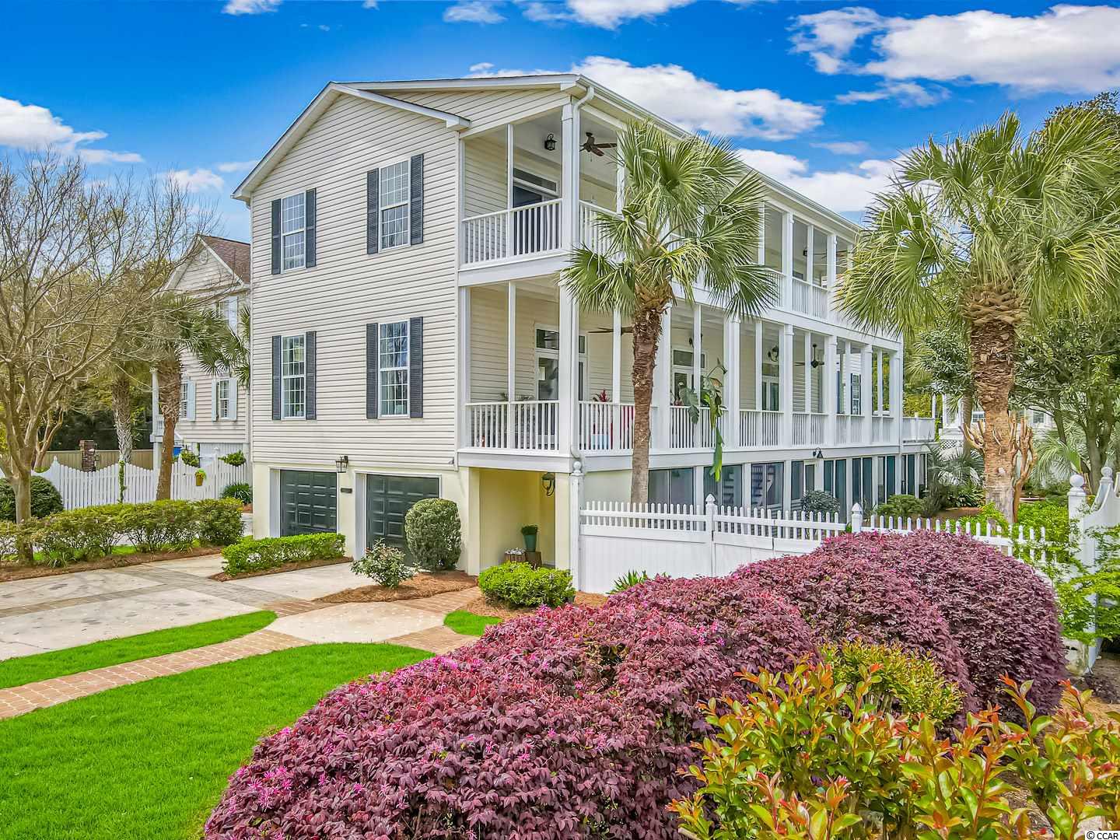
 Provided courtesy of © Copyright 2025 Coastal Carolinas Multiple Listing Service, Inc.®. Information Deemed Reliable but Not Guaranteed. © Copyright 2025 Coastal Carolinas Multiple Listing Service, Inc.® MLS. All rights reserved. Information is provided exclusively for consumers’ personal, non-commercial use, that it may not be used for any purpose other than to identify prospective properties consumers may be interested in purchasing.
Images related to data from the MLS is the sole property of the MLS and not the responsibility of the owner of this website. MLS IDX data last updated on 07-23-2025 11:49 PM EST.
Any images related to data from the MLS is the sole property of the MLS and not the responsibility of the owner of this website.
Provided courtesy of © Copyright 2025 Coastal Carolinas Multiple Listing Service, Inc.®. Information Deemed Reliable but Not Guaranteed. © Copyright 2025 Coastal Carolinas Multiple Listing Service, Inc.® MLS. All rights reserved. Information is provided exclusively for consumers’ personal, non-commercial use, that it may not be used for any purpose other than to identify prospective properties consumers may be interested in purchasing.
Images related to data from the MLS is the sole property of the MLS and not the responsibility of the owner of this website. MLS IDX data last updated on 07-23-2025 11:49 PM EST.
Any images related to data from the MLS is the sole property of the MLS and not the responsibility of the owner of this website.