Myrtle Beach, SC 29577
- 3Beds
- 2Full Baths
- N/AHalf Baths
- 1,696SqFt
- 1958Year Built
- N/AUnit #
- MLS# 2427483
- Residential
- Condominium
- Sold
- Approx Time on Market1 month, 27 days
- AreaMyrtle Beach Area--Southern Limit To 10th Ave N
- CountyHorry
- Subdivision Seagate Village
Overview
Located in the desirable Market Common, this charming Brick Ranch style condo features 3 Bedrooms, 2 Full Bathrooms, and a large Carolina room. The kitchen boasts marble tile and the spacious family room features hardwood floors. The property comes with a fenced yard with a patio area. There is a covered front porch overlooking a pond and dog park. Plenty of storage in this home and an attached one car garage! Each bedroom has a ceiling fan, as does the Carolina room And Front Porch! This home is conveniently situated near parks, recreation, shopping, dining and all that the Market Common has to offer. The beaches, golf, and other area attractions are just minutes away! All information is deemed reliable but not guaranteed. All measurements/square footage are approximate and not guaranteed. Buyer and Buyers Agent are responsible to verify ALL measurements and information.
Sale Info
Listing Date: 12-03-2024
Sold Date: 01-31-2025
Aprox Days on Market:
1 month(s), 27 day(s)
Listing Sold:
5 month(s), 29 day(s) ago
Asking Price: $324,900
Selling Price: $292,500
Price Difference:
Reduced By $18,400
Agriculture / Farm
Grazing Permits Blm: ,No,
Horse: No
Grazing Permits Forest Service: ,No,
Grazing Permits Private: ,No,
Irrigation Water Rights: ,No,
Farm Credit Service Incl: ,No,
Crops Included: ,No,
Association Fees / Info
Hoa Frequency: Monthly
Hoa Fees: 375
Hoa: 1
Hoa Includes: AssociationManagement, CommonAreas, Insurance, LegalAccounting, MaintenanceGrounds
Community Features: LongTermRentalAllowed
Assoc Amenities: PetRestrictions, PetsAllowed, MaintenanceGrounds
Bathroom Info
Total Baths: 2.00
Fullbaths: 2
Room Dimensions
Bedroom1: 11X13
Bedroom2: 11x!0
DiningRoom: 7X14
Kitchen: 12X14
LivingRoom: 16X14
PrimaryBedroom: 12X13
Room Features
DiningRoom: CeilingFans
Kitchen: CeilingFans, KitchenIsland, Pantry, SolidSurfaceCounters
Other: BedroomOnMainLevel, EntranceFoyer
PrimaryBathroom: GardenTubRomanTub, JettedTub, SeparateShower
PrimaryBedroom: CeilingFans, MainLevelMaster
Bedroom Info
Beds: 3
Building Info
New Construction: No
Num Stories: 1
Levels: One
Year Built: 1958
Mobile Home Remains: ,No,
Zoning: Res
Style: OneStory
Common Walls: EndUnit
Construction Materials: BrickVeneer
Entry Level: 1
Buyer Compensation
Exterior Features
Spa: No
Patio and Porch Features: Patio
Foundation: Slab
Exterior Features: Fence, Patio, Storage
Financial
Lease Renewal Option: ,No,
Garage / Parking
Garage: Yes
Carport: No
Parking Type: Garage, Private
Open Parking: No
Attached Garage: No
Green / Env Info
Green Energy Efficient: Doors, Windows
Interior Features
Floor Cover: Tile, Vinyl, Wood
Door Features: InsulatedDoors
Fireplace: No
Laundry Features: WasherHookup
Furnished: Unfurnished
Interior Features: BedroomOnMainLevel, EntranceFoyer, KitchenIsland, SolidSurfaceCounters
Appliances: Dishwasher, Disposal, Microwave, Range, Refrigerator
Lot Info
Lease Considered: ,No,
Lease Assignable: ,No,
Acres: 0.00
Land Lease: No
Lot Description: CityLot, Other
Misc
Pool Private: No
Pets Allowed: OwnerOnly, Yes
Offer Compensation
Other School Info
Property Info
County: Horry
View: Yes
Senior Community: No
Stipulation of Sale: None
Habitable Residence: ,No,
View: Lake, Pond
Property Sub Type Additional: Condominium
Property Attached: No
Security Features: SmokeDetectors
Disclosures: CovenantsRestrictionsDisclosure,LeadBasedPaintDisclosure
Rent Control: No
Construction: Resale
Room Info
Basement: ,No,
Sold Info
Sold Date: 2025-01-31T00:00:00
Sqft Info
Building Sqft: 1900
Living Area Source: PublicRecords
Sqft: 1696
Tax Info
Unit Info
Utilities / Hvac
Heating: Central, Electric, ForcedAir
Cooling: CentralAir
Electric On Property: No
Cooling: Yes
Utilities Available: CableAvailable, ElectricityAvailable, PhoneAvailable, SewerAvailable, WaterAvailable
Heating: Yes
Water Source: Public
Waterfront / Water
Waterfront: No
Schools
Elem: Myrtle Beach Elementary School
Middle: Myrtle Beach Middle School
High: Myrtle Beach High School
Courtesy of Realty One Group Docksidenorth - Cell: 302-493-9274
Real Estate Websites by Dynamic IDX, LLC
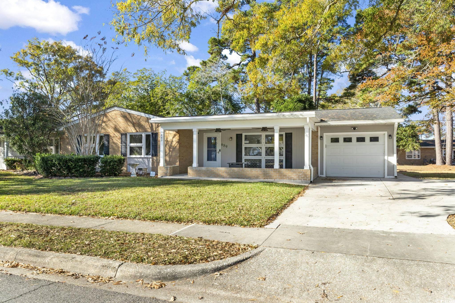
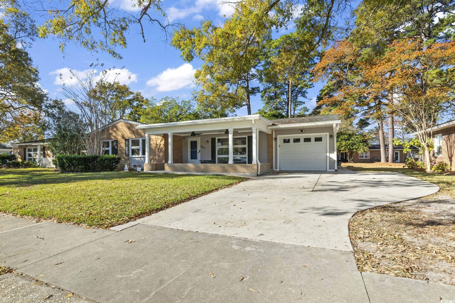
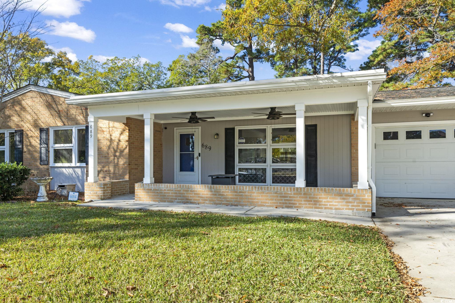
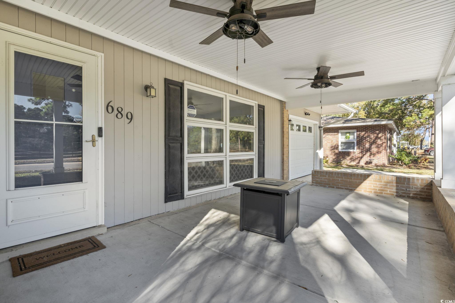
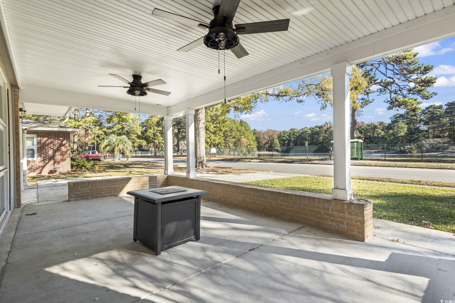
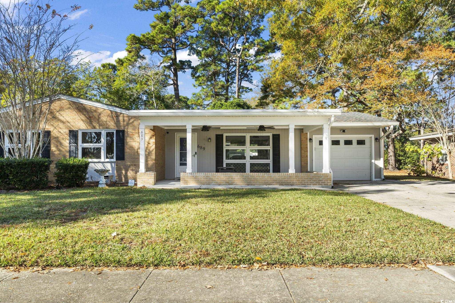
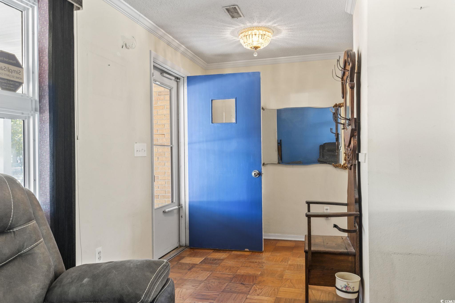
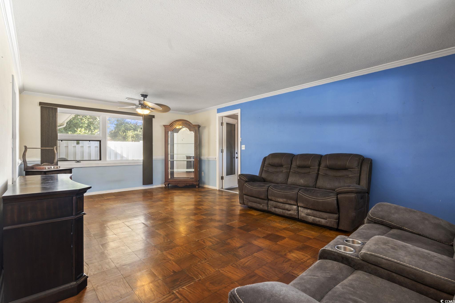
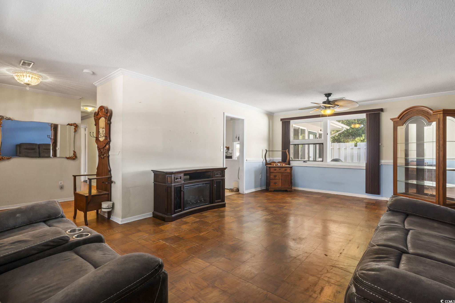
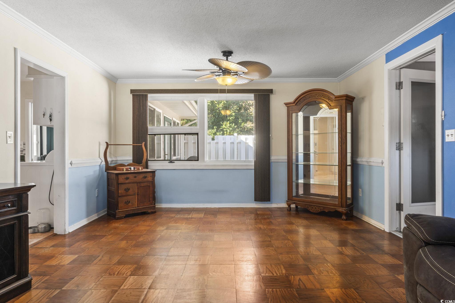
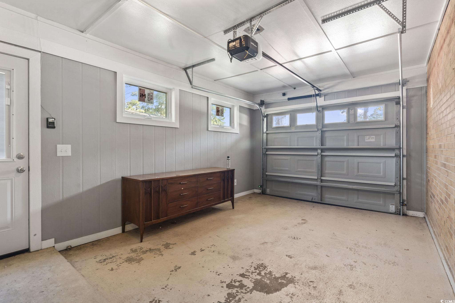
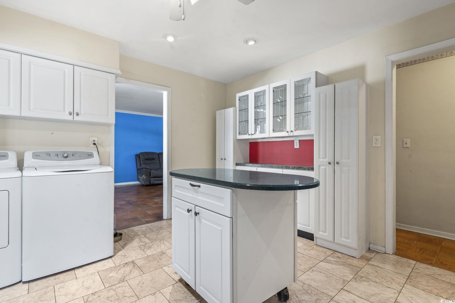
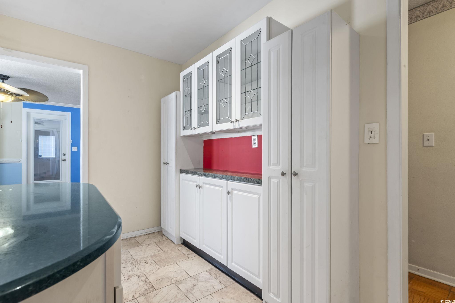

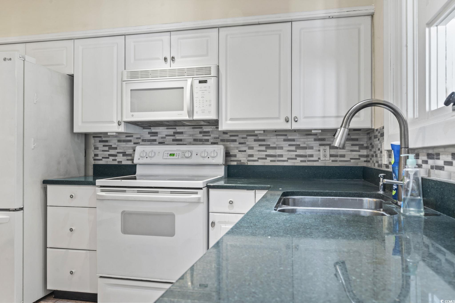
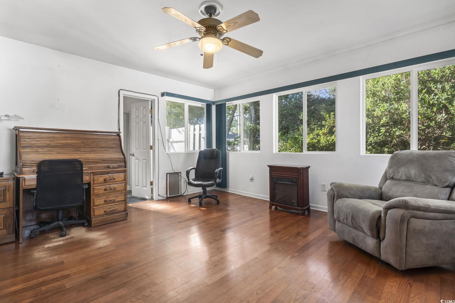
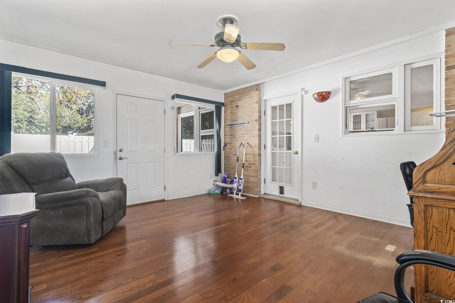
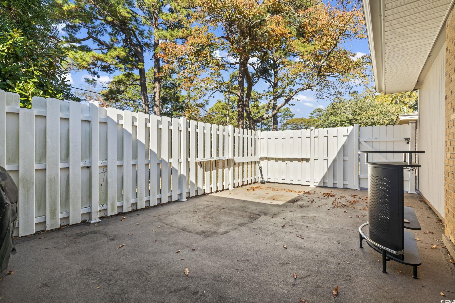
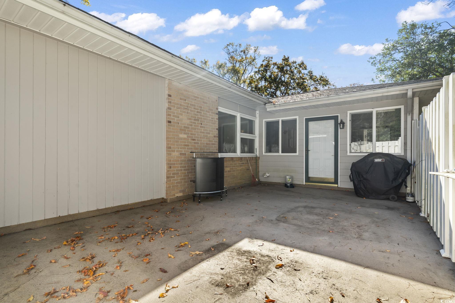
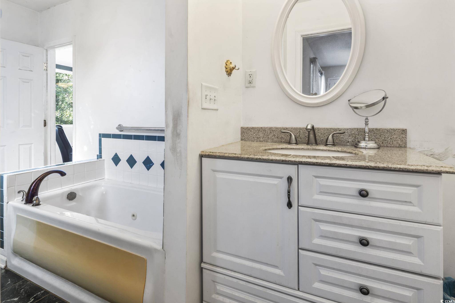
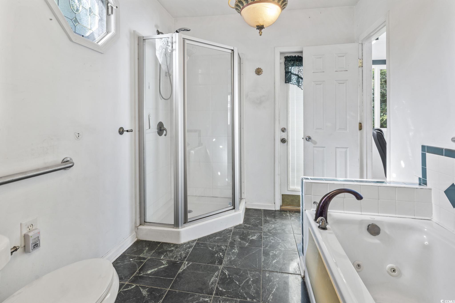
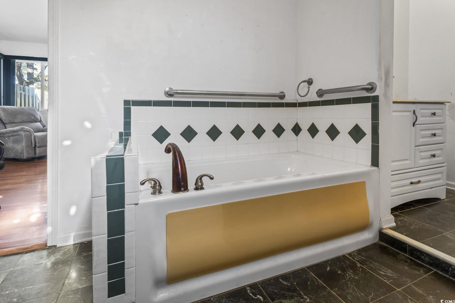
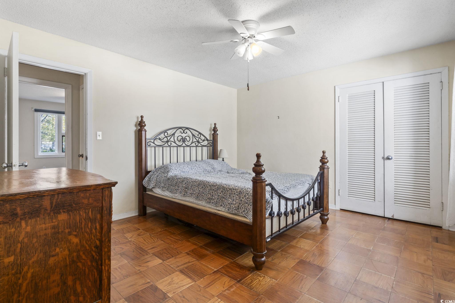
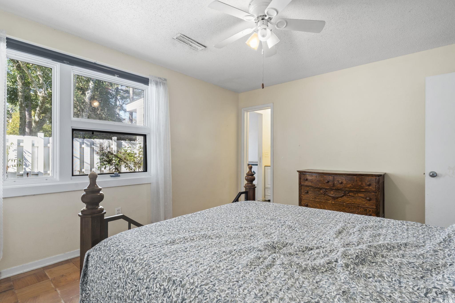
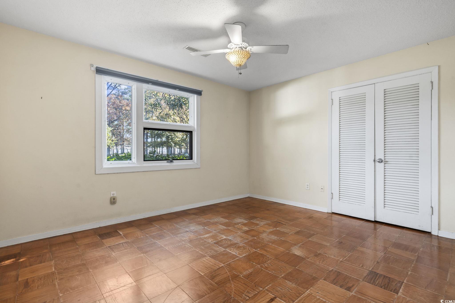
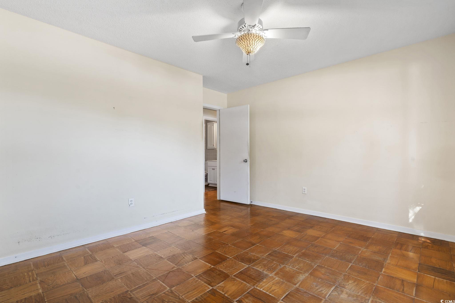
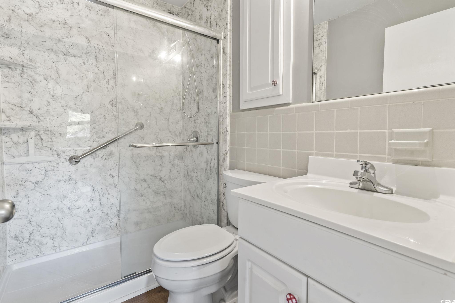
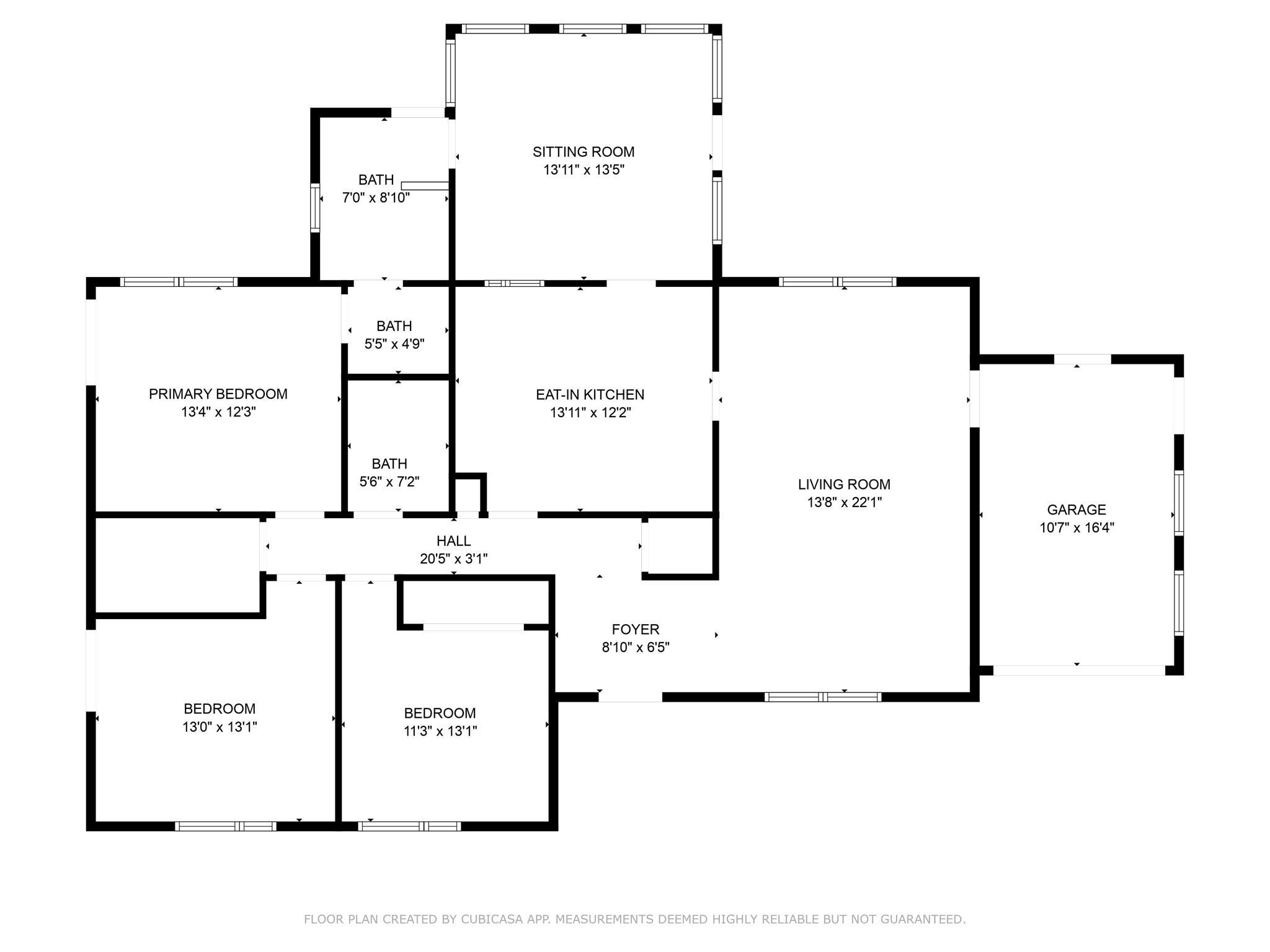
 MLS# 909877
MLS# 909877 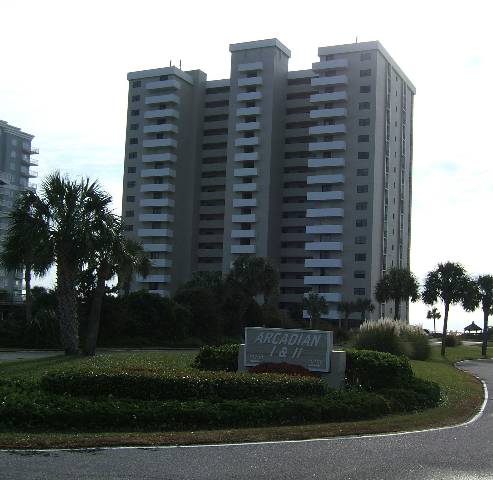
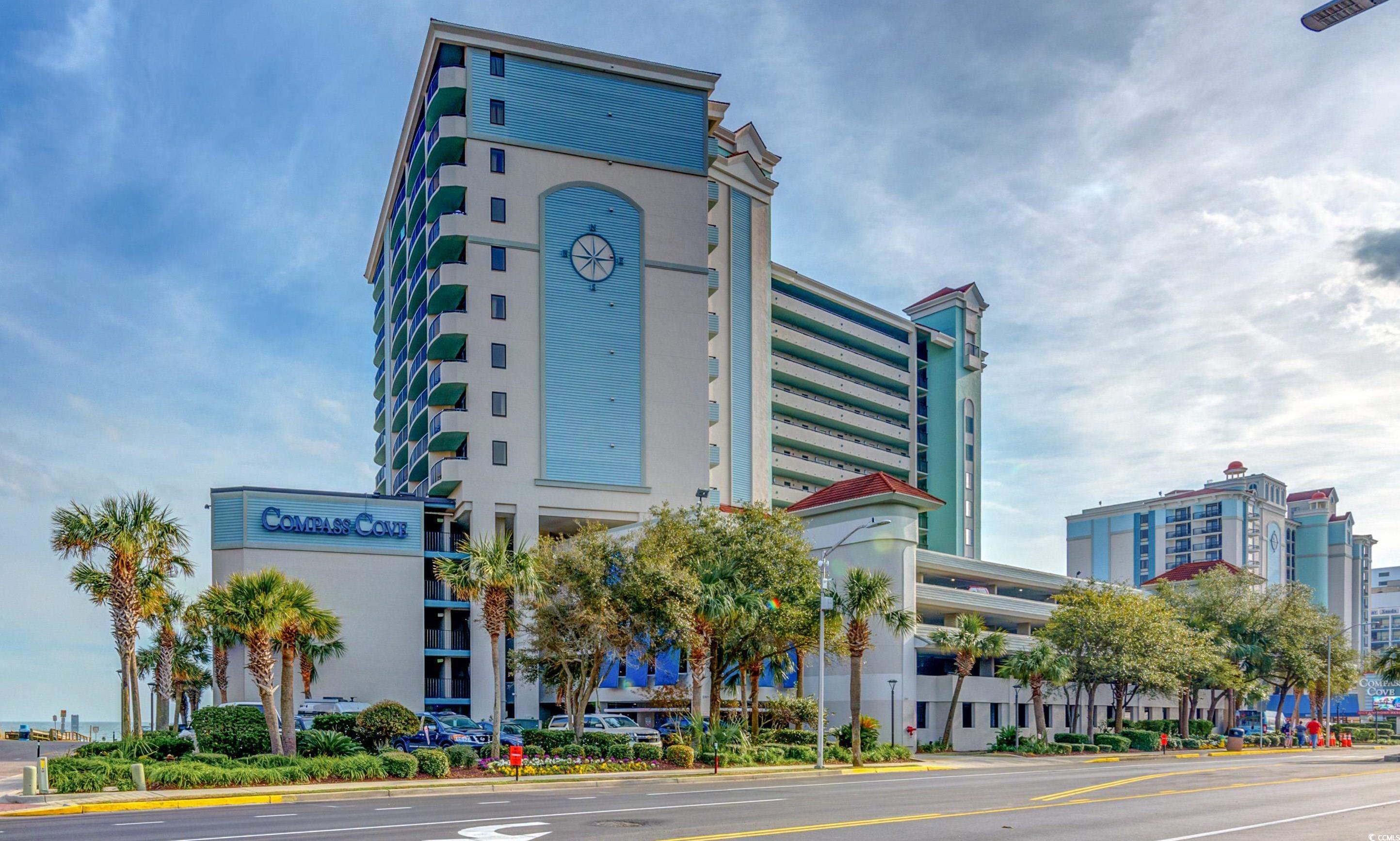
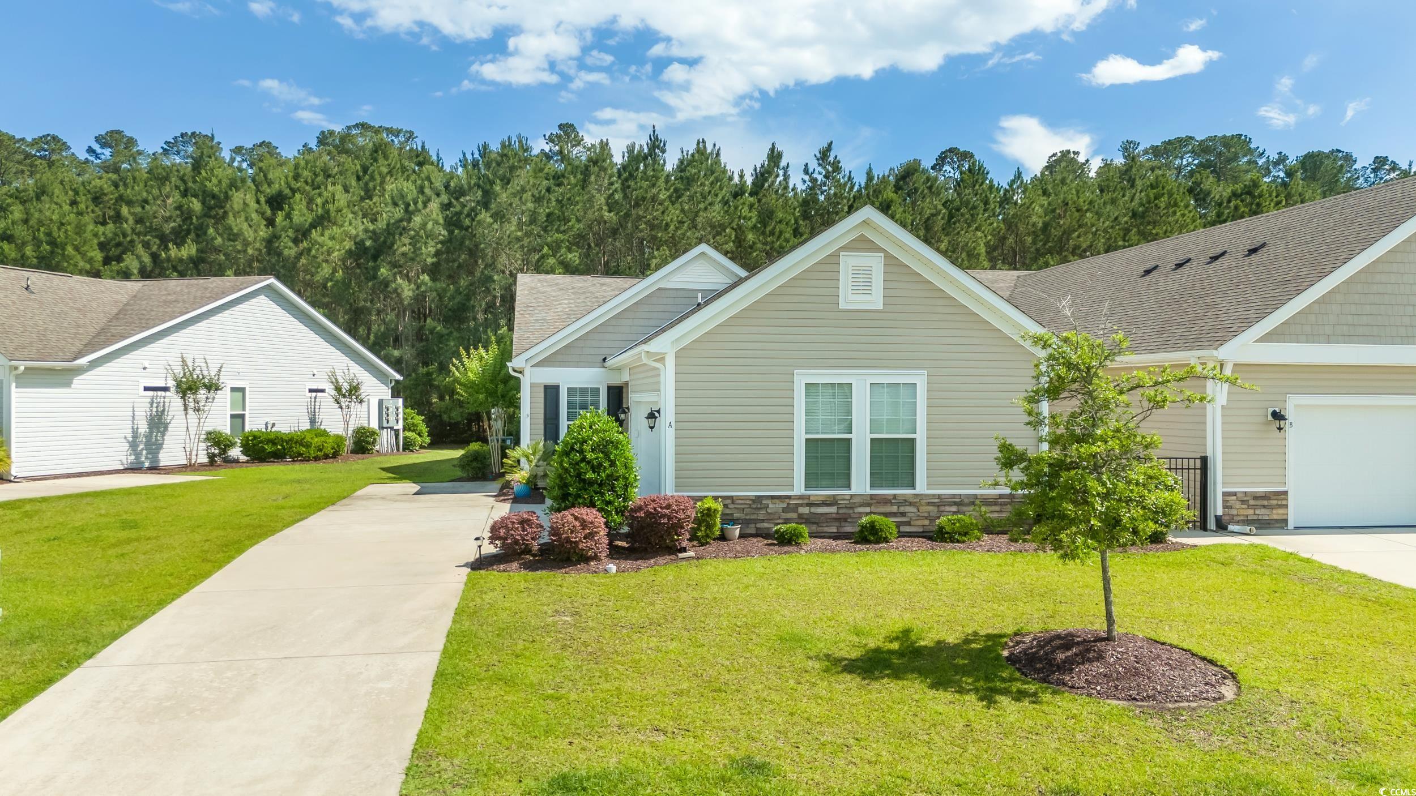
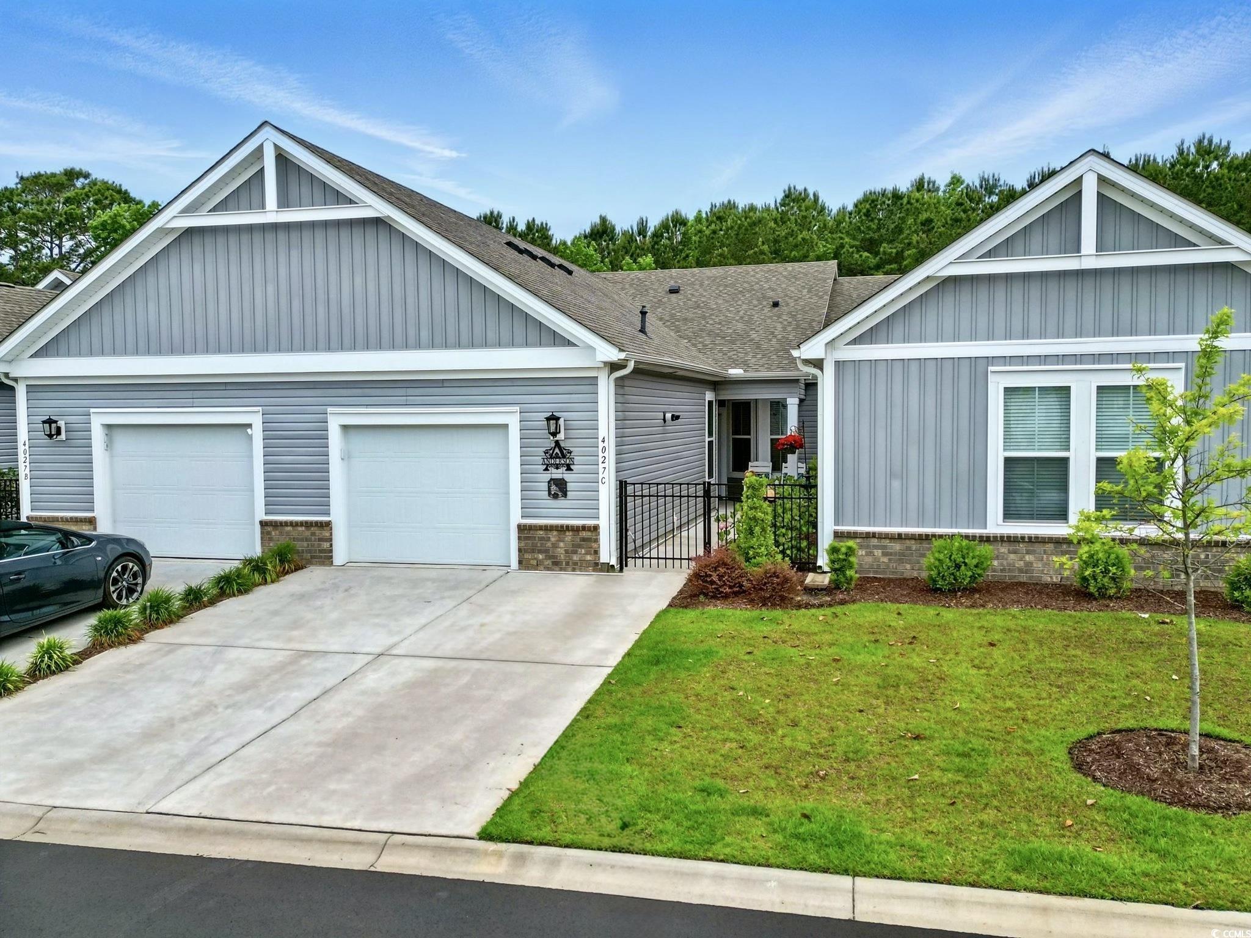
 Provided courtesy of © Copyright 2025 Coastal Carolinas Multiple Listing Service, Inc.®. Information Deemed Reliable but Not Guaranteed. © Copyright 2025 Coastal Carolinas Multiple Listing Service, Inc.® MLS. All rights reserved. Information is provided exclusively for consumers’ personal, non-commercial use, that it may not be used for any purpose other than to identify prospective properties consumers may be interested in purchasing.
Images related to data from the MLS is the sole property of the MLS and not the responsibility of the owner of this website. MLS IDX data last updated on 07-29-2025 11:45 PM EST.
Any images related to data from the MLS is the sole property of the MLS and not the responsibility of the owner of this website.
Provided courtesy of © Copyright 2025 Coastal Carolinas Multiple Listing Service, Inc.®. Information Deemed Reliable but Not Guaranteed. © Copyright 2025 Coastal Carolinas Multiple Listing Service, Inc.® MLS. All rights reserved. Information is provided exclusively for consumers’ personal, non-commercial use, that it may not be used for any purpose other than to identify prospective properties consumers may be interested in purchasing.
Images related to data from the MLS is the sole property of the MLS and not the responsibility of the owner of this website. MLS IDX data last updated on 07-29-2025 11:45 PM EST.
Any images related to data from the MLS is the sole property of the MLS and not the responsibility of the owner of this website.