Conway, SC 29526
- 3Beds
- 2Full Baths
- N/AHalf Baths
- 1,594SqFt
- 2002Year Built
- 0.17Acres
- MLS# 2427272
- Residential
- MobileHome
- Sold
- Approx Time on Market3 months, 17 days
- AreaConway Area--North Edge of Conway Between 701 & 501
- CountyHorry
- Subdivision Northlake
Overview
This is a stunning 3-bedroom, 2-bathroom home nestled in the charming city of Conway, South Carolina. This beautifully renovated residence boasts abundant natural light and modern finishes, creating a warm and inviting atmosphere throughout. Step inside to discover spacious rooms that seamlessly blend comfort and elegance. The gourmet kitchen is a chefs dream, featuring sleek granite countertops, new stainless steel appliances, and ample cabinetry for all your culinary needs. The open layout flows effortlessly into the inviting living area, where a cozy fireplace adds a touch of warmth and charm. Thee primary room is a tranquil retreat, complete with an en-suite bathroom and generous closet space. Two additional bedrooms offer versatility. Enjoy year-round comfort with central AC and appreciate the ease of move-in ready living. Situated in an established neighborhood, this home is conveniently located near downtown the historic city of Conway, parks, and recreational facilities, making it an ideal spot for both relaxation and leisure. Don't miss your chance to own this exceptional property at 3853 Mayfield Drivewhere modern living meets the beauty of Conway, South Carolina! Schedule your showing today!
Sale Info
Listing Date: 11-29-2024
Sold Date: 03-19-2025
Aprox Days on Market:
3 month(s), 17 day(s)
Listing Sold:
4 month(s), 15 day(s) ago
Asking Price: $200,000
Selling Price: $190,000
Price Difference:
Same as list price
Agriculture / Farm
Grazing Permits Blm: ,No,
Horse: No
Grazing Permits Forest Service: ,No,
Grazing Permits Private: ,No,
Irrigation Water Rights: ,No,
Farm Credit Service Incl: ,No,
Crops Included: ,No,
Association Fees / Info
Hoa Frequency: Monthly
Hoa: No
Community Features: GolfCartsOk, LongTermRentalAllowed
Assoc Amenities: OwnerAllowedGolfCart, OwnerAllowedMotorcycle, PetRestrictions, TenantAllowedGolfCart, TenantAllowedMotorcycle
Bathroom Info
Total Baths: 2.00
Fullbaths: 2
Room Features
DiningRoom: KitchenDiningCombo
FamilyRoom: Fireplace
Kitchen: KitchenExhaustFan, KitchenIsland, StainlessSteelAppliances, SolidSurfaceCounters
LivingRoom: CeilingFans
Other: BedroomOnMainLevel
PrimaryBathroom: GardenTubRomanTub, JettedTub, Vanity
PrimaryBedroom: MainLevelMaster, WalkInClosets
Bedroom Info
Beds: 3
Building Info
New Construction: No
Levels: One
Year Built: 2002
Mobile Home Remains: ,No,
Zoning: MSF 6
Style: MobileHome
Buyer Compensation
Exterior Features
Spa: No
Patio and Porch Features: Deck
Foundation: Crawlspace
Exterior Features: Deck
Financial
Lease Renewal Option: ,No,
Garage / Parking
Parking Capacity: 2
Garage: No
Carport: No
Parking Type: Driveway
Open Parking: No
Attached Garage: No
Green / Env Info
Interior Features
Floor Cover: Carpet, Laminate
Fireplace: No
Laundry Features: WasherHookup
Furnished: Unfurnished
Interior Features: BedroomOnMainLevel, KitchenIsland, StainlessSteelAppliances, SolidSurfaceCounters
Appliances: DoubleOven, Dishwasher, Range, Refrigerator, RangeHood, Dryer, Washer
Lot Info
Lease Considered: ,No,
Lease Assignable: ,No,
Acres: 0.17
Land Lease: No
Misc
Pool Private: No
Pets Allowed: OwnerOnly, Yes
Body Type: DoubleWide
Offer Compensation
Other School Info
Property Info
County: Horry
View: No
Senior Community: No
Stipulation of Sale: None
Habitable Residence: ,No,
Property Sub Type Additional: MobileHome,ManufacturedOnLand
Property Attached: No
Disclosures: SellerDisclosure
Rent Control: No
Construction: Resale
Room Info
Basement: ,No,
Basement: CrawlSpace
Sold Info
Sold Date: 2025-03-19T00:00:00
Sqft Info
Building Sqft: 1594
Living Area Source: PublicRecords
Sqft: 1594
Tax Info
Unit Info
Utilities / Hvac
Heating: Central, Electric
Cooling: CentralAir
Electric On Property: No
Cooling: Yes
Utilities Available: ElectricityAvailable, SewerAvailable, WaterAvailable
Heating: Yes
Water Source: Public
Waterfront / Water
Waterfront: No
Courtesy of Realty One Group Dockside Cnwy
Real Estate Websites by Dynamic IDX, LLC
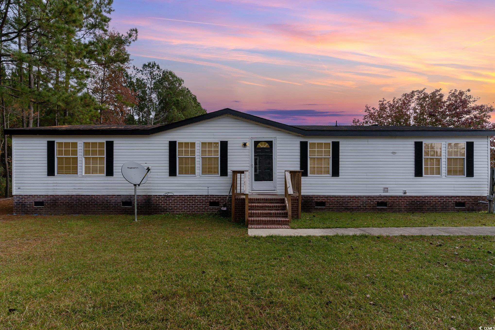
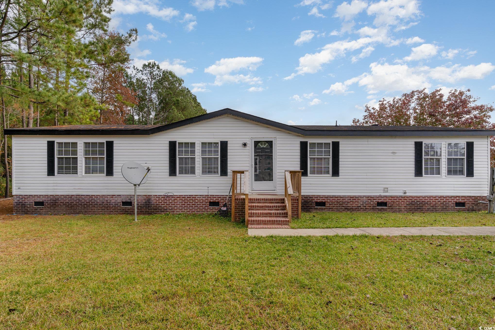
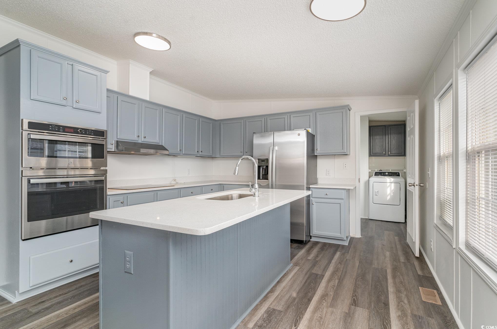
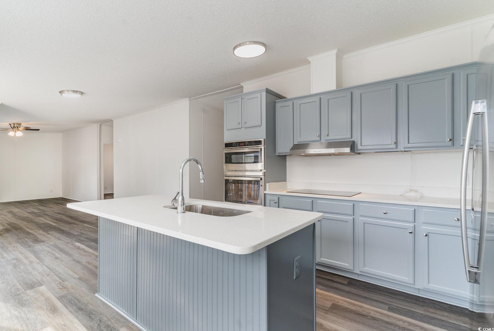
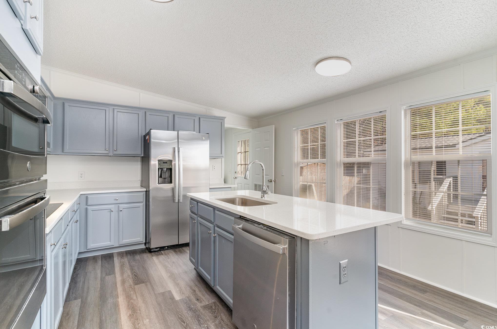
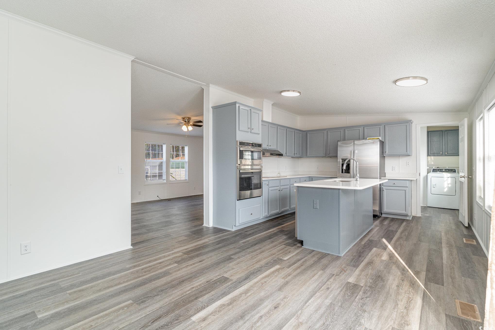
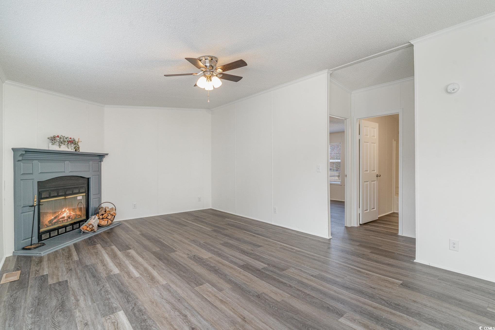
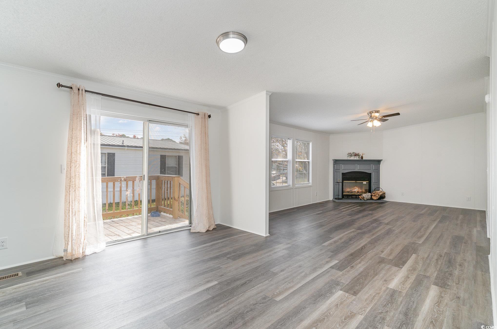


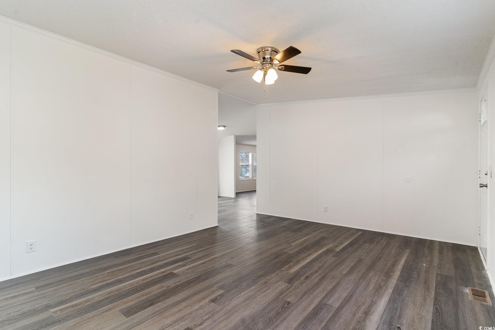
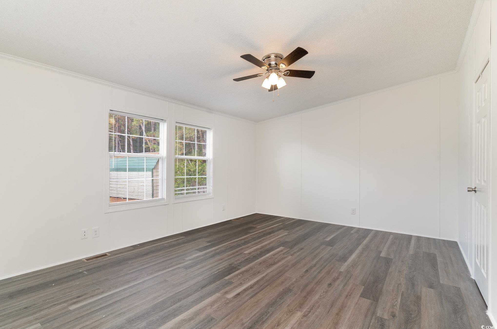
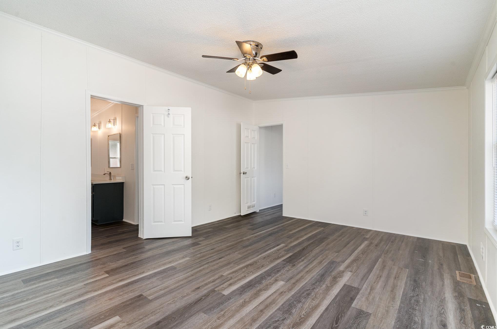
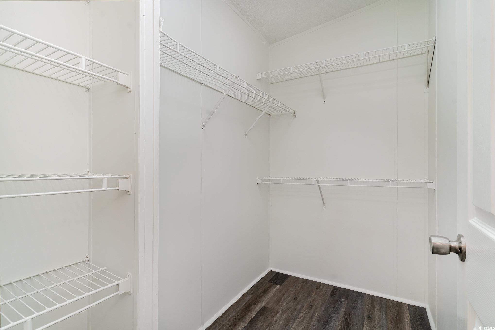
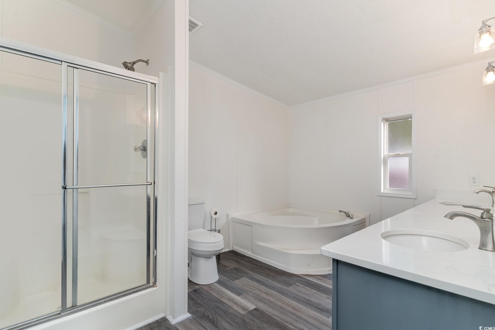


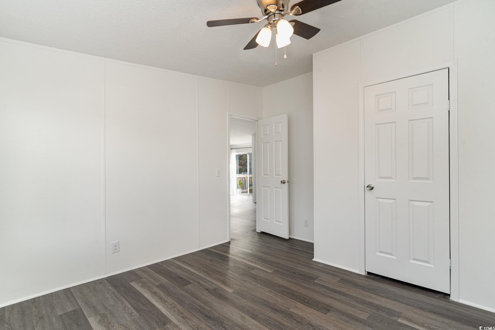
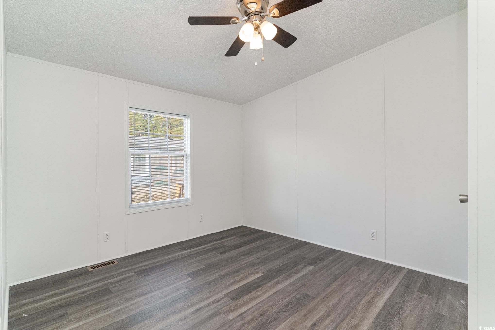
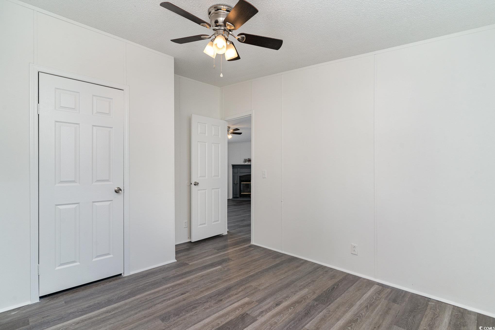


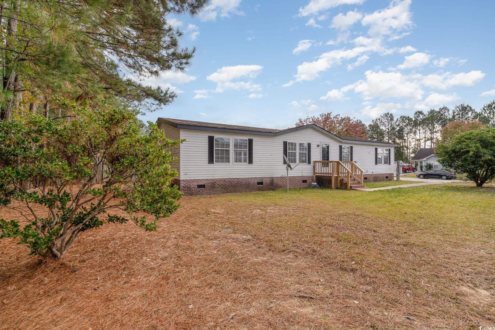
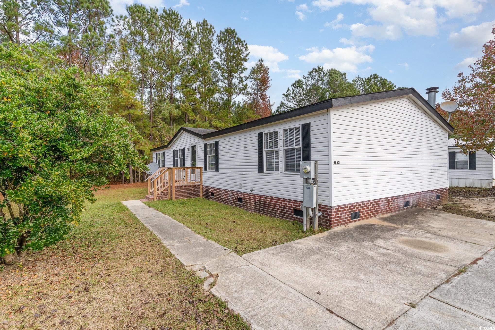
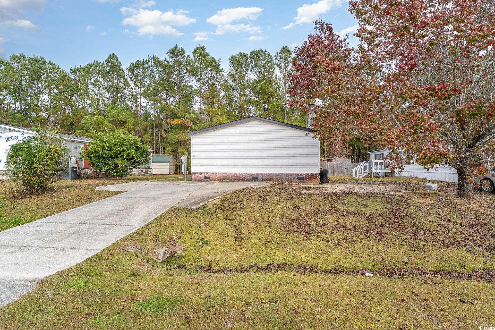

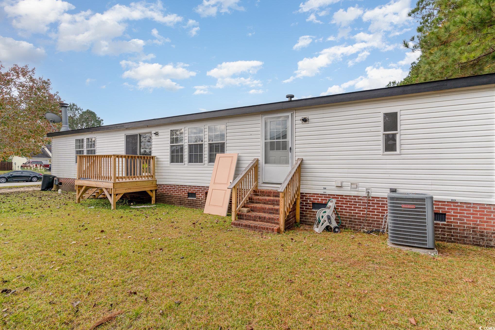


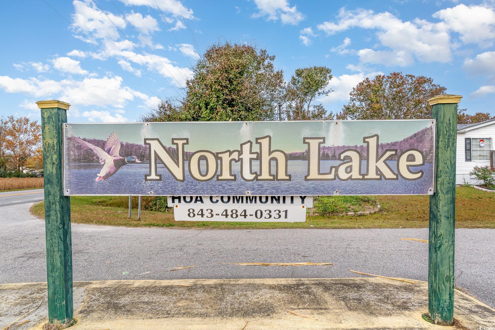
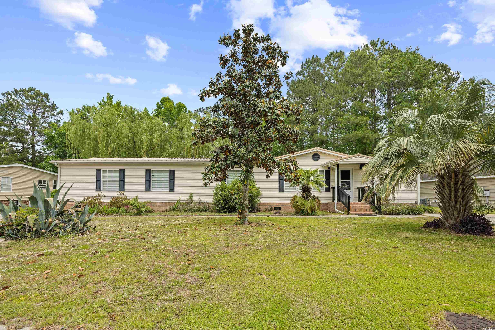
 MLS# 2511731
MLS# 2511731 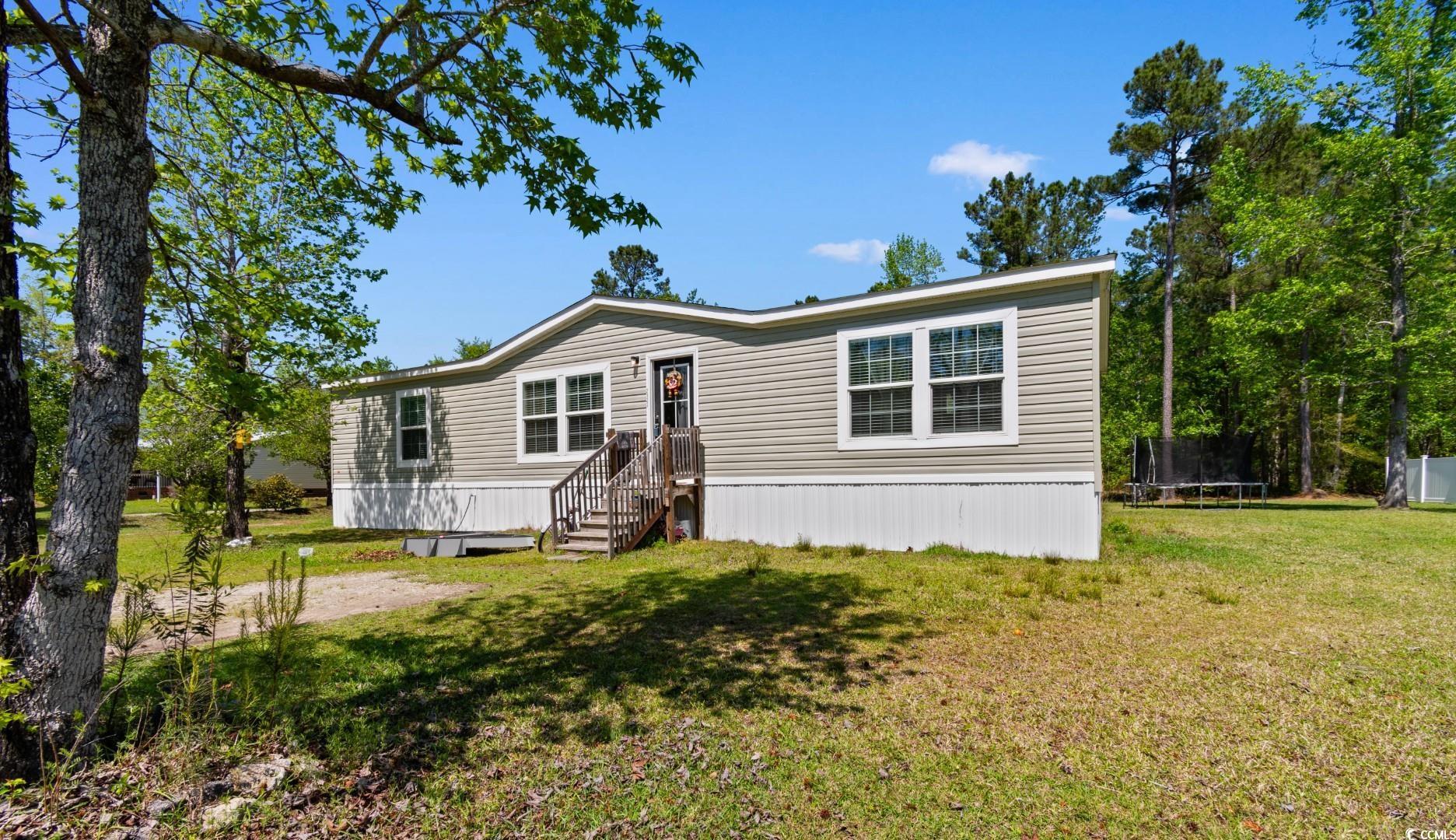
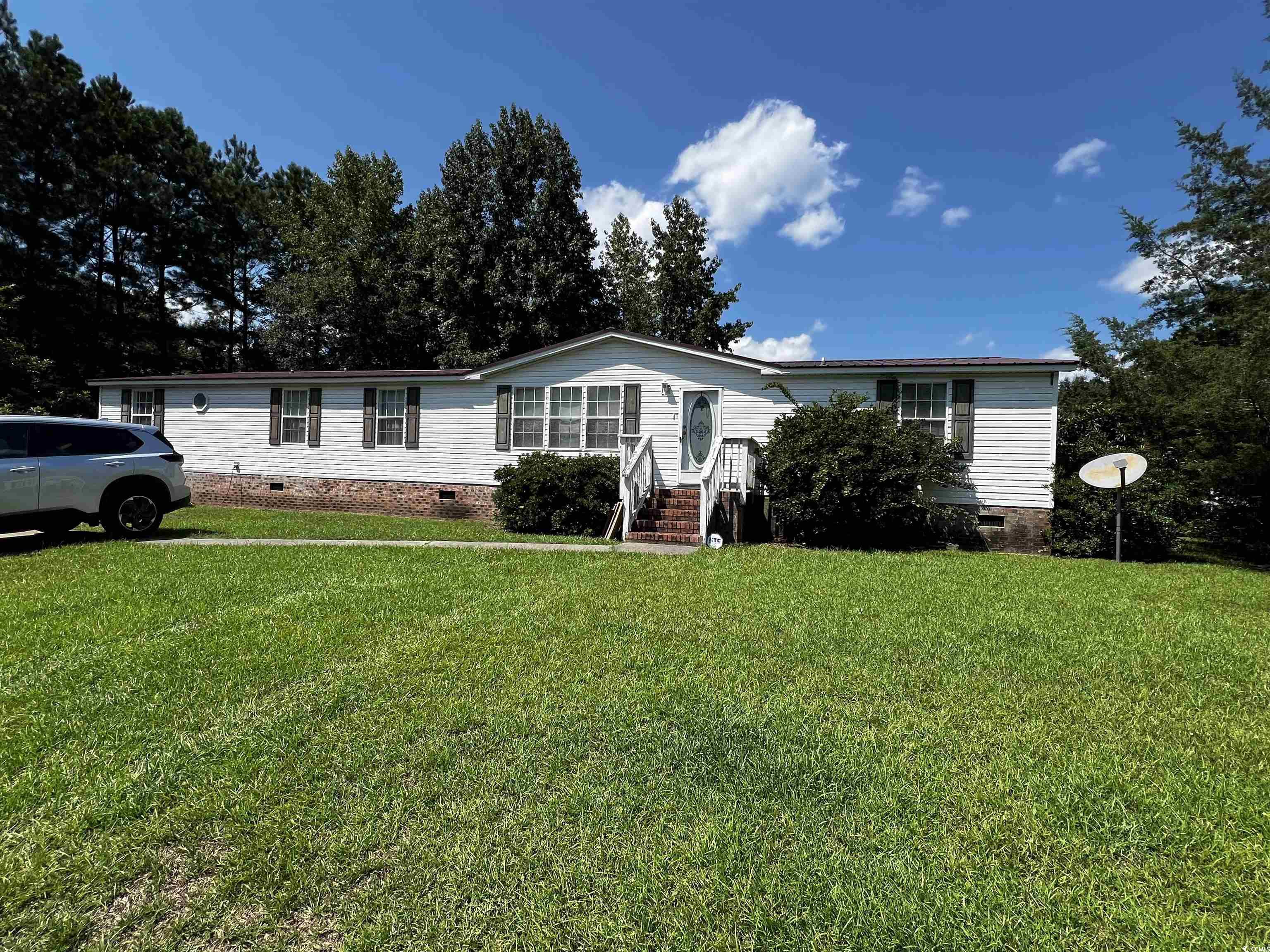
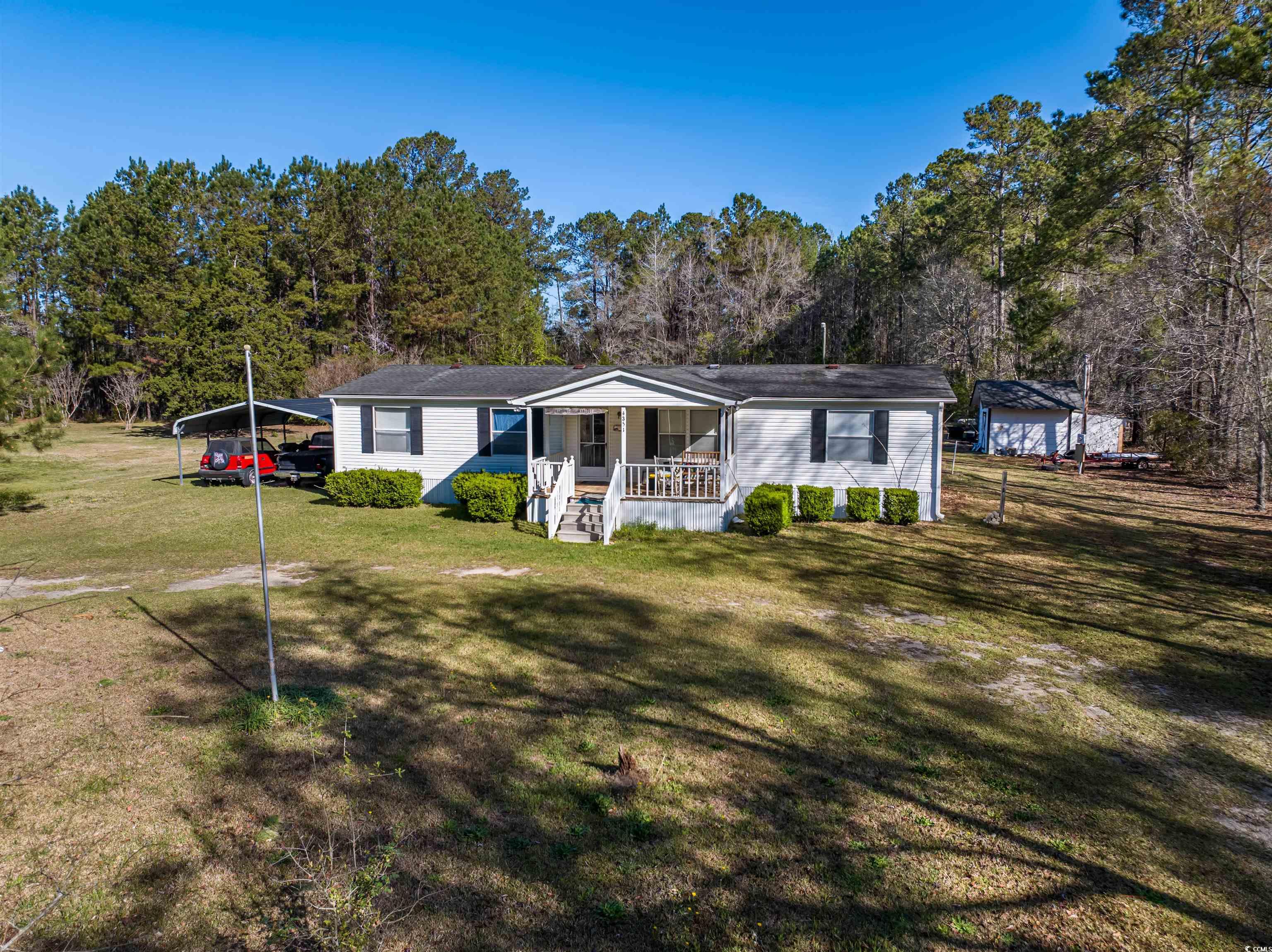

 Provided courtesy of © Copyright 2025 Coastal Carolinas Multiple Listing Service, Inc.®. Information Deemed Reliable but Not Guaranteed. © Copyright 2025 Coastal Carolinas Multiple Listing Service, Inc.® MLS. All rights reserved. Information is provided exclusively for consumers’ personal, non-commercial use, that it may not be used for any purpose other than to identify prospective properties consumers may be interested in purchasing.
Images related to data from the MLS is the sole property of the MLS and not the responsibility of the owner of this website. MLS IDX data last updated on 08-03-2025 8:05 PM EST.
Any images related to data from the MLS is the sole property of the MLS and not the responsibility of the owner of this website.
Provided courtesy of © Copyright 2025 Coastal Carolinas Multiple Listing Service, Inc.®. Information Deemed Reliable but Not Guaranteed. © Copyright 2025 Coastal Carolinas Multiple Listing Service, Inc.® MLS. All rights reserved. Information is provided exclusively for consumers’ personal, non-commercial use, that it may not be used for any purpose other than to identify prospective properties consumers may be interested in purchasing.
Images related to data from the MLS is the sole property of the MLS and not the responsibility of the owner of this website. MLS IDX data last updated on 08-03-2025 8:05 PM EST.
Any images related to data from the MLS is the sole property of the MLS and not the responsibility of the owner of this website.