Myrtle Beach, SC 29588
- 4Beds
- 2Full Baths
- N/AHalf Baths
- 1,808SqFt
- 2019Year Built
- 0.20Acres
- MLS# 2427202
- Residential
- Detached
- Active Under Contract
- Approx Time on Market7 months, 25 days
- AreaMyrtle Beach Area--South of 544 & West of 17 Bypass M.i. Horry County
- CountyHorry
- Subdivision Surfside Plantation
Overview
Welcome to your dream home in the sought-after Surfside Plantation community of Myrtle Beach! This stunning 4-bedroom, 2-bathroom home offers the perfect blend of comfort, functionality, and modern living. Step inside to discover an open split-bedroom floor plan that maximizes privacy and space, ideal for both relaxation and entertaining. The heart of the home features an open and airy living area with seamless flow from the kitchen to the dining area and living room, making it perfect for hosting game night or enjoying a nice home cooked meal with the ones you love. The well-appointed kitchen boasts ample counter space, stylish cabinetry, and modern appliances to inspire your inner chef. Did we forget to mention the gas stove?? Take a stroll around the expansive owners suite! It is a true retreat, featuring a spacious bedroom with room for a sitting area or workspace, a luxurious ensuite bathroom that includes a double vanity, large walk-in shower, and the massive walk-in closet is a dream, offering abundant storage and organization options. The fourth bedroom can be used as a guest suite, den, office, game room....the options are endless with this well thought out floor plan. The outdoor space is just as impressive! The large yard is a private oasis, thoughtfully landscaped with mature greenery that provides beauty and tranquility. Whether you're enjoying morning coffee on the patio or an evening barbecue, this yard offers endless possibilities for outdoor living. Just a short drive away youll enjoy convenient access to shopping, dining, entertainment, and, of course, the beautiful beaches of Myrtle Beach. This home is more than a residenceits a lifestyle. Dont miss your chance to own this gem. Schedule your private showing today!
Agriculture / Farm
Grazing Permits Blm: ,No,
Horse: No
Grazing Permits Forest Service: ,No,
Grazing Permits Private: ,No,
Irrigation Water Rights: ,No,
Farm Credit Service Incl: ,No,
Crops Included: ,No,
Association Fees / Info
Hoa Frequency: Monthly
Hoa Fees: 110
Hoa: 1
Hoa Includes: CommonAreas
Bathroom Info
Total Baths: 2.00
Fullbaths: 2
Room Features
DiningRoom: LivingDiningRoom
Kitchen: KitchenIsland, Pantry, StainlessSteelAppliances, SolidSurfaceCounters
LivingRoom: CeilingFans
Other: BedroomOnMainLevel, Library
PrimaryBathroom: DualSinks, SeparateShower
PrimaryBedroom: CeilingFans, MainLevelMaster, WalkInClosets
Bedroom Info
Beds: 4
Building Info
New Construction: No
Levels: One
Year Built: 2019
Mobile Home Remains: ,No,
Zoning: SF 6
Style: Traditional
Construction Materials: HardiplankType
Builders Name: Beazer
Builder Model: Codova
Buyer Compensation
Exterior Features
Spa: No
Patio and Porch Features: RearPorch, FrontPorch
Foundation: Slab
Exterior Features: SprinklerIrrigation, Porch
Financial
Lease Renewal Option: ,No,
Garage / Parking
Parking Capacity: 4
Garage: Yes
Carport: No
Parking Type: Attached, Garage, TwoCarGarage, GarageDoorOpener
Open Parking: No
Attached Garage: Yes
Garage Spaces: 2
Green / Env Info
Interior Features
Floor Cover: Carpet, LuxuryVinyl, LuxuryVinylPlank, Vinyl
Fireplace: No
Laundry Features: WasherHookup
Furnished: Unfurnished
Interior Features: BedroomOnMainLevel, KitchenIsland, StainlessSteelAppliances, SolidSurfaceCounters
Appliances: Dishwasher, Disposal, Microwave, Range, Refrigerator
Lot Info
Lease Considered: ,No,
Lease Assignable: ,No,
Acres: 0.20
Lot Size: 60x147x60x146
Land Lease: No
Lot Description: Rectangular, RectangularLot
Misc
Pool Private: No
Offer Compensation
Other School Info
Property Info
County: Horry
View: No
Senior Community: No
Stipulation of Sale: None
Habitable Residence: ,No,
Property Sub Type Additional: Detached
Property Attached: No
Security Features: SmokeDetectors
Disclosures: CovenantsRestrictionsDisclosure
Rent Control: No
Construction: Resale
Room Info
Basement: ,No,
Sold Info
Sqft Info
Building Sqft: 2430
Living Area Source: PublicRecords
Sqft: 1808
Tax Info
Unit Info
Utilities / Hvac
Heating: Central, Electric
Cooling: CentralAir
Electric On Property: No
Cooling: Yes
Utilities Available: CableAvailable, ElectricityAvailable, NaturalGasAvailable, PhoneAvailable, SewerAvailable, UndergroundUtilities, WaterAvailable
Heating: Yes
Water Source: Public
Waterfront / Water
Waterfront: No
Schools
Elem: Burgess Elementary School
Middle: Socastee Middle School
High: Saint James High School
Directions
From 707, tunr onto Lucina Dr. Take a right on Angel Wing Dr then the home is on the right.Courtesy of Innovate Real Estate
Real Estate Websites by Dynamic IDX, LLC
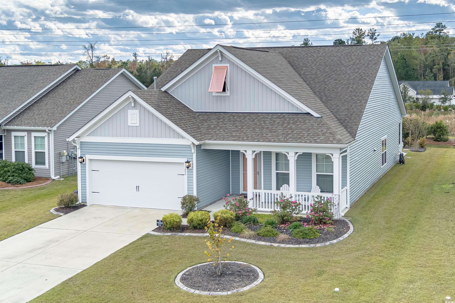
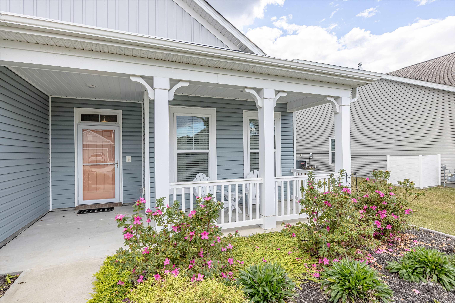
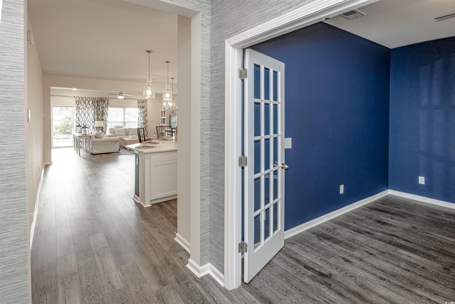
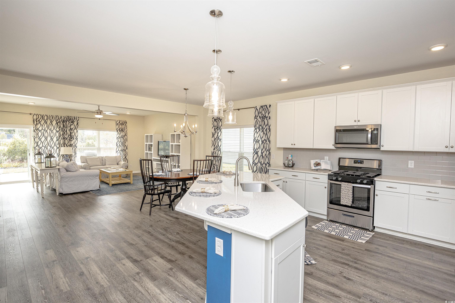
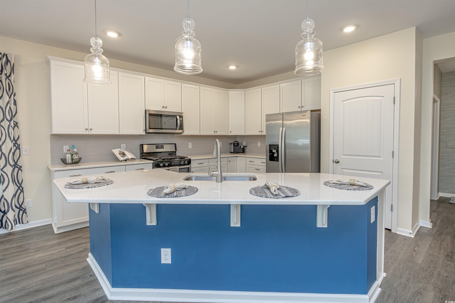

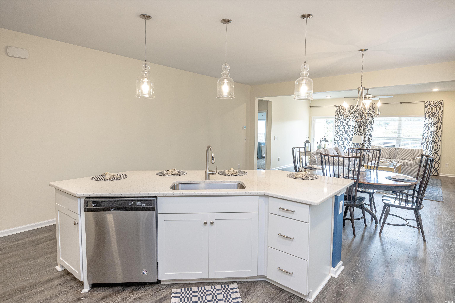
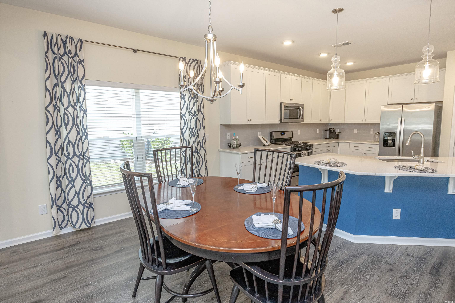

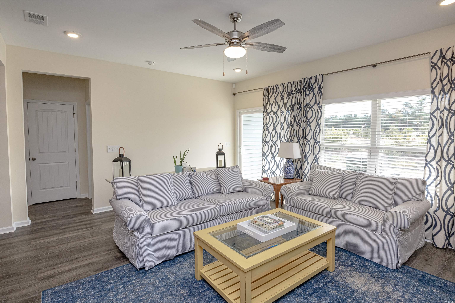


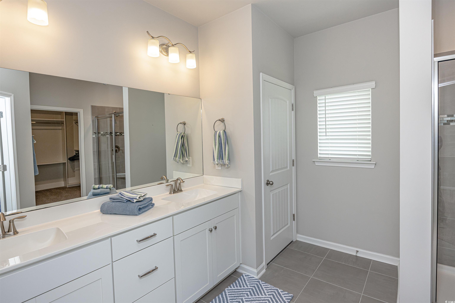
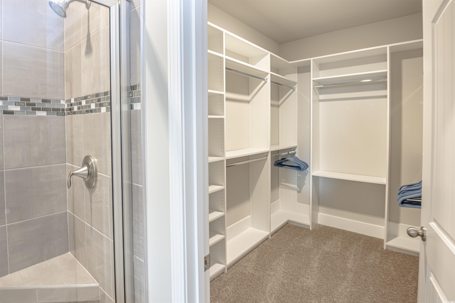

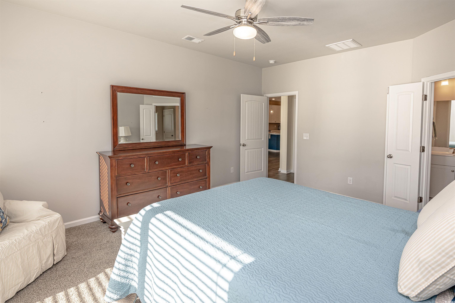
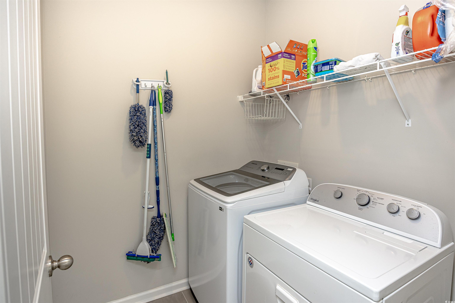
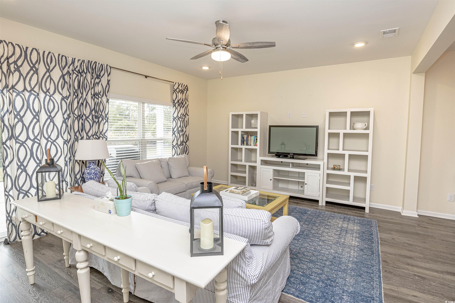
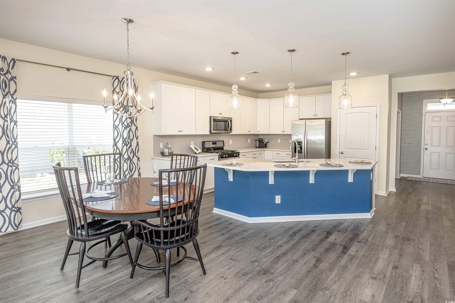




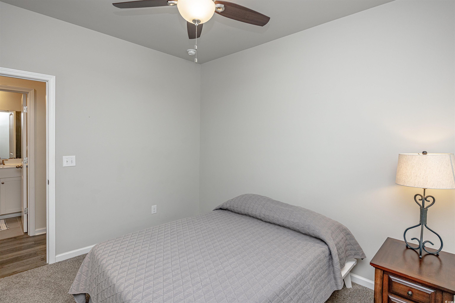
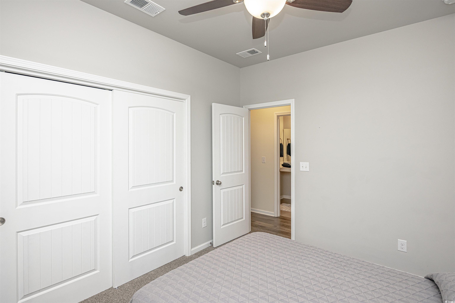
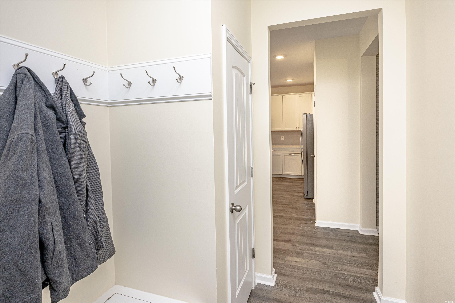

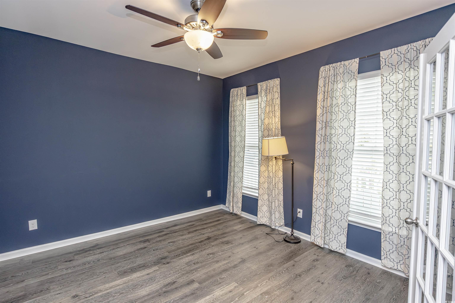
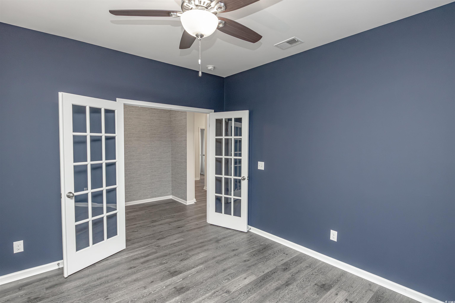
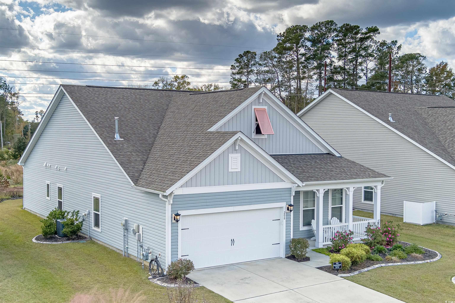

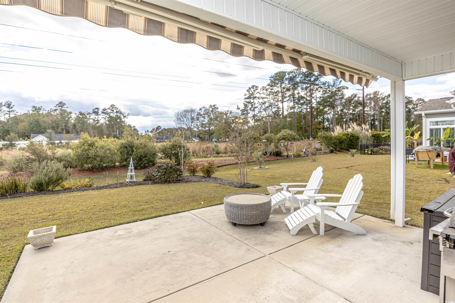
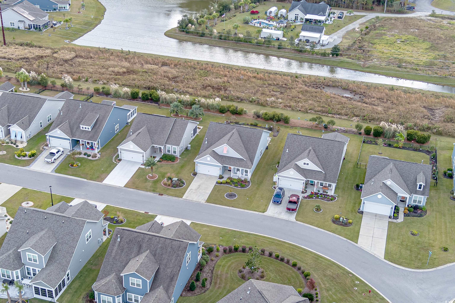
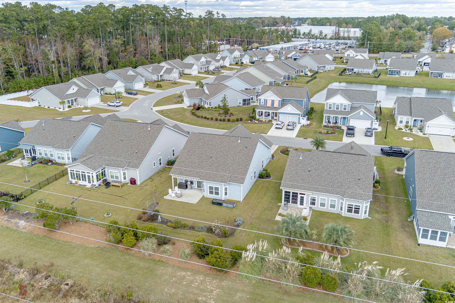

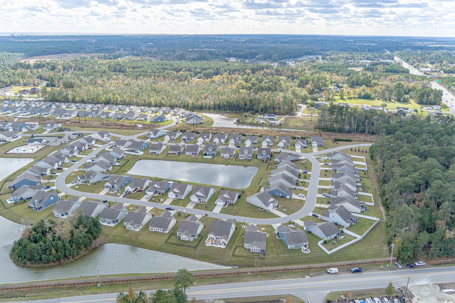
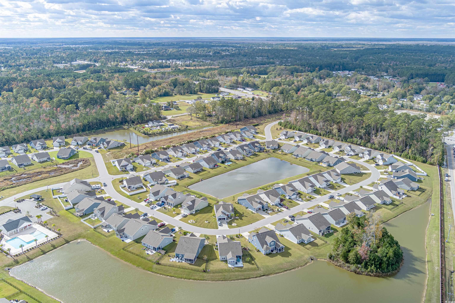
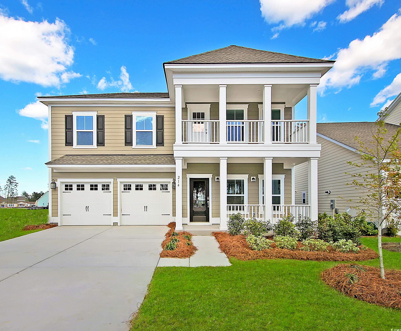
 MLS# 2517290
MLS# 2517290 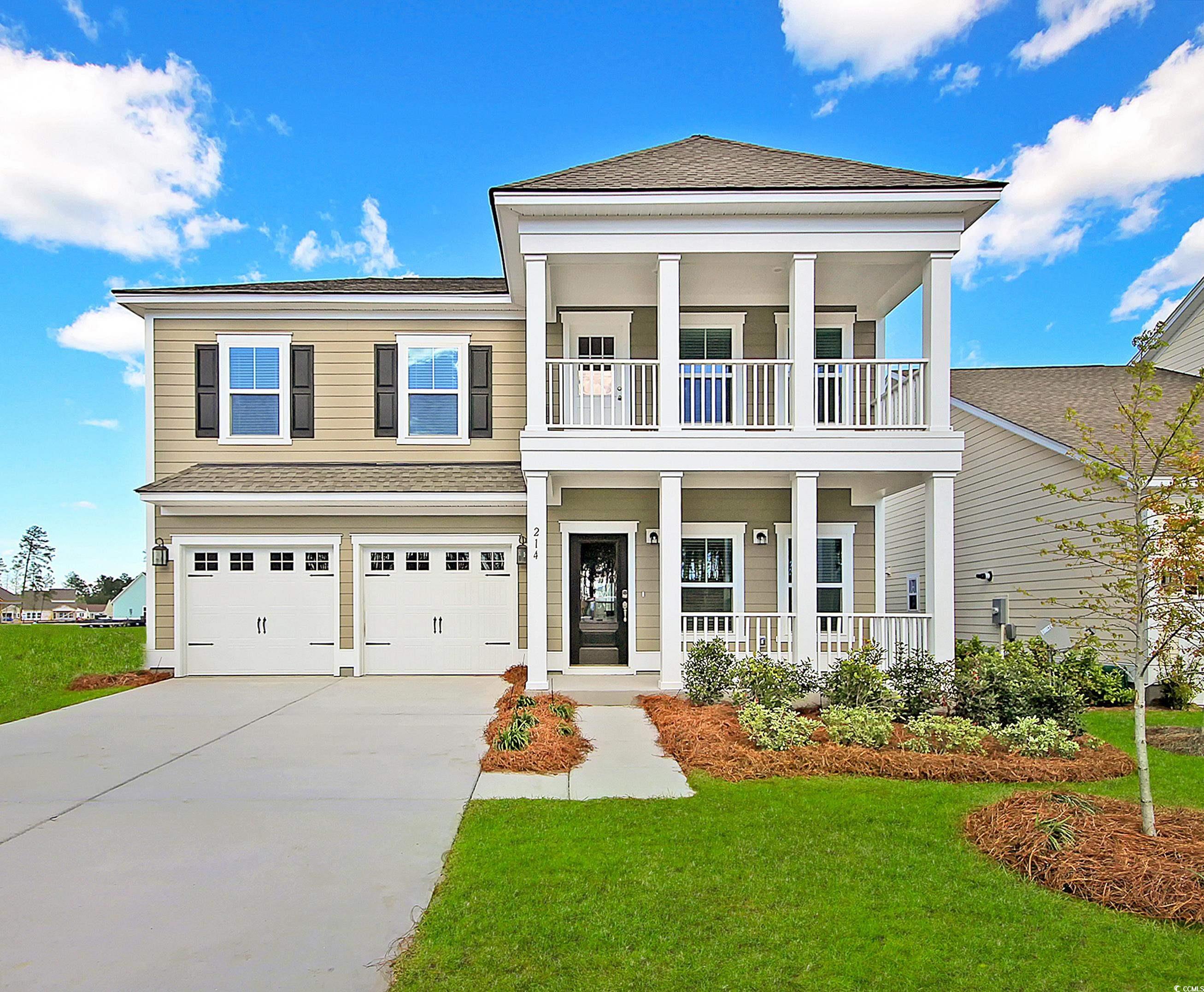

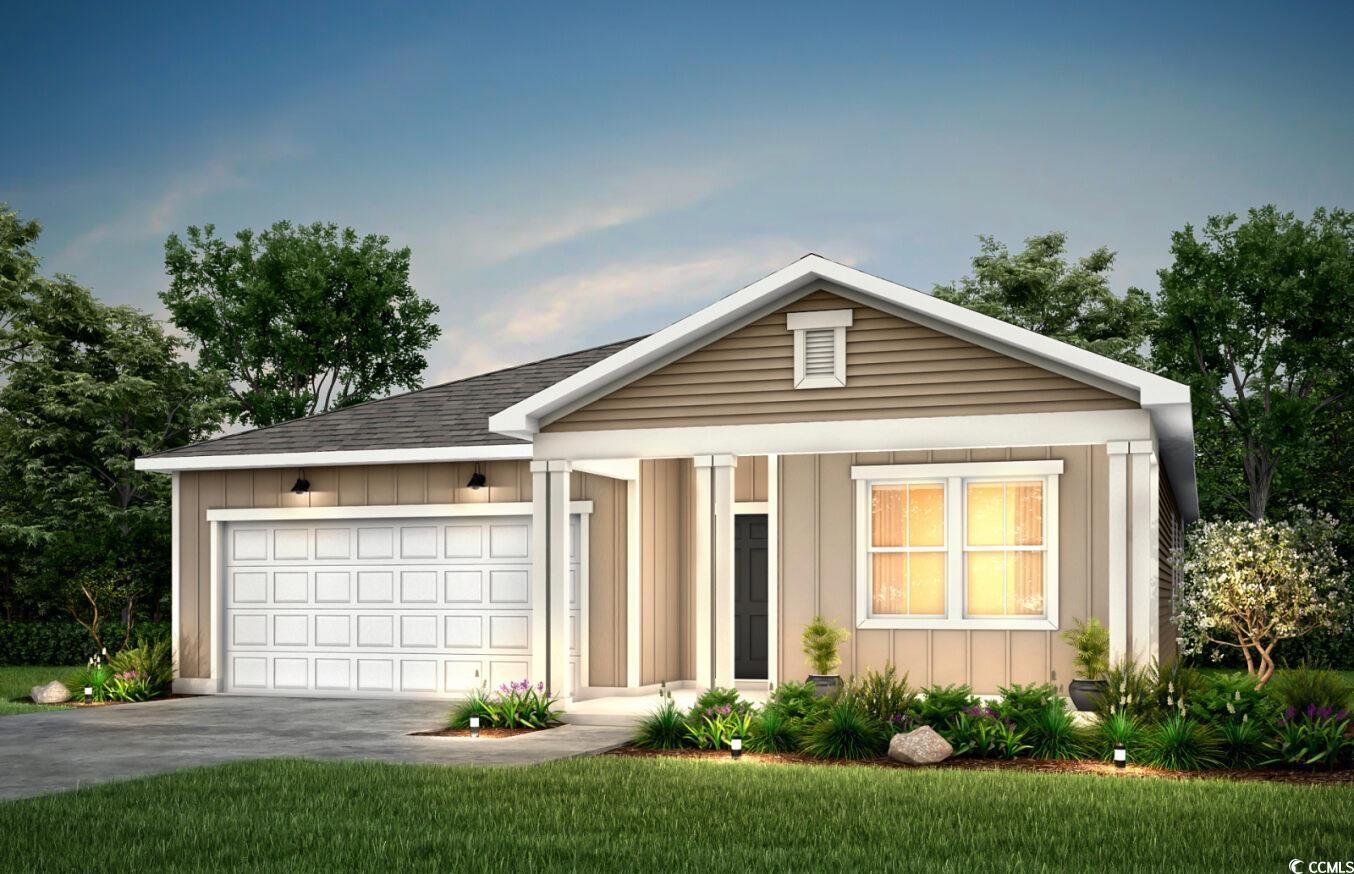
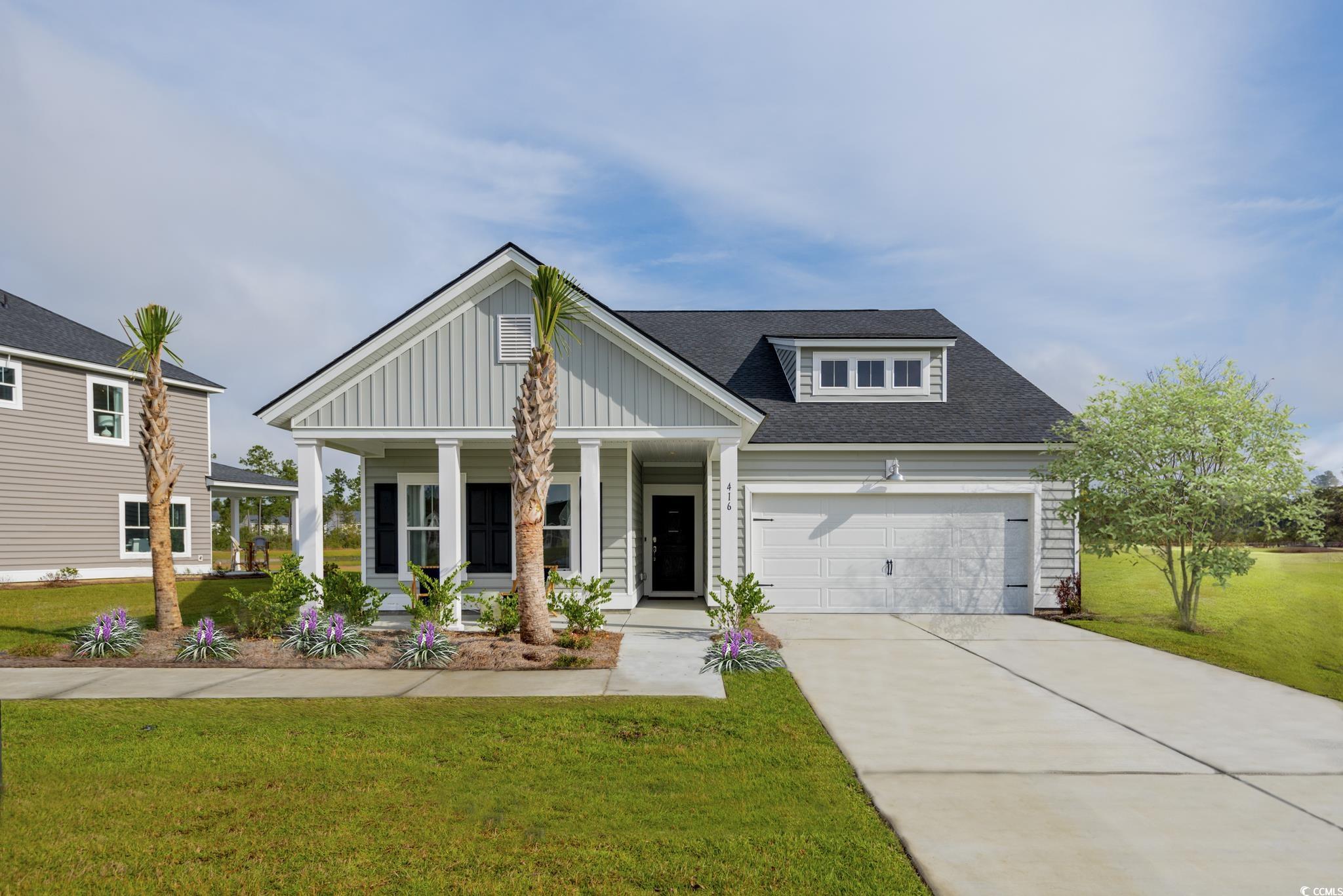
 Provided courtesy of © Copyright 2025 Coastal Carolinas Multiple Listing Service, Inc.®. Information Deemed Reliable but Not Guaranteed. © Copyright 2025 Coastal Carolinas Multiple Listing Service, Inc.® MLS. All rights reserved. Information is provided exclusively for consumers’ personal, non-commercial use, that it may not be used for any purpose other than to identify prospective properties consumers may be interested in purchasing.
Images related to data from the MLS is the sole property of the MLS and not the responsibility of the owner of this website. MLS IDX data last updated on 07-22-2025 11:49 PM EST.
Any images related to data from the MLS is the sole property of the MLS and not the responsibility of the owner of this website.
Provided courtesy of © Copyright 2025 Coastal Carolinas Multiple Listing Service, Inc.®. Information Deemed Reliable but Not Guaranteed. © Copyright 2025 Coastal Carolinas Multiple Listing Service, Inc.® MLS. All rights reserved. Information is provided exclusively for consumers’ personal, non-commercial use, that it may not be used for any purpose other than to identify prospective properties consumers may be interested in purchasing.
Images related to data from the MLS is the sole property of the MLS and not the responsibility of the owner of this website. MLS IDX data last updated on 07-22-2025 11:49 PM EST.
Any images related to data from the MLS is the sole property of the MLS and not the responsibility of the owner of this website.