Conway, SC 29526
- 3Beds
- 2Full Baths
- N/AHalf Baths
- 1,155SqFt
- 2021Year Built
- 0.07Acres
- MLS# 2426955
- Residential
- Detached
- Active
- Approx Time on Market7 months, 28 days
- AreaConway Central Between 501 & 701 / North of 501
- CountyHorry
- Subdivision Carsens Ferry
Overview
Welcome to this stunning home in the desirable Carsens Ferry community of Conway, SC. From the moment you arrive, you'll be greeted by beautiful curb appeal and meticulously maintained landscaping, setting the stage for the charm that lies within. Step through the foyer and be instantly captivated by the light-filled, open-concept living space. The living room boasts elegant tray ceilings, creating an inviting atmosphere perfect for relaxation and entertaining. The chef-inspired kitchen is a dream, featuring stainless steel appliances, granite countertops, ample cabinet space, and a convenient pantry. Whether youre preparing a family meal or hosting friends, this space is designed for both functionality and style. The spacious master suite offers a generously sized closet and a luxurious en suite bathroom with a dual-sink vanity, tub and showerideal for unwinding after a long day. Two additional bedrooms are equally inviting, offering plenty of space for family, guests, or a home office. Enjoy outdoor living at its best with a screened-in porch, perfect for enjoying a cup of coffee or a quiet evening looking over the beautiful wooded area behind the home. Step outside to the rear backyard patio, offering plenty of room for grilling, entertaining, or simply relaxing in your spacious yard. Community amenities include an outdoor pool. Located just minutes from the vibrant attractions of Myrtle Beach and Conway, youll enjoy easy access to a variety of entertainment, boutique shopping, and dining options. Plus, with convenient access to daily necessities, this location offers the perfect balance of relaxation and convenience. Dont miss out on the opportunity to make this beautiful home your own!
Agriculture / Farm
Grazing Permits Blm: ,No,
Horse: No
Grazing Permits Forest Service: ,No,
Grazing Permits Private: ,No,
Irrigation Water Rights: ,No,
Farm Credit Service Incl: ,No,
Crops Included: ,No,
Association Fees / Info
Hoa Frequency: Monthly
Hoa Fees: 85
Hoa: 1
Hoa Includes: CommonAreas, Pools
Community Features: Pool
Bathroom Info
Total Baths: 2.00
Fullbaths: 2
Room Features
DiningRoom: KitchenDiningCombo
Kitchen: BreakfastBar, Pantry, StainlessSteelAppliances, SolidSurfaceCounters
LivingRoom: TrayCeilings, CeilingFans
Other: BedroomOnMainLevel, EntranceFoyer
PrimaryBathroom: DualSinks, TubShower, Vanity
PrimaryBedroom: CeilingFans, MainLevelMaster
Bedroom Info
Beds: 3
Building Info
New Construction: No
Levels: One
Year Built: 2021
Mobile Home Remains: ,No,
Zoning: RES
Style: Ranch
Buyer Compensation
Exterior Features
Spa: No
Patio and Porch Features: RearPorch, Porch, Screened
Pool Features: Community, OutdoorPool
Foundation: Slab
Exterior Features: Porch
Financial
Lease Renewal Option: ,No,
Garage / Parking
Parking Capacity: 4
Garage: Yes
Carport: No
Parking Type: Attached, Garage, TwoCarGarage
Open Parking: No
Attached Garage: Yes
Garage Spaces: 2
Green / Env Info
Interior Features
Floor Cover: Carpet, Tile
Fireplace: No
Laundry Features: WasherHookup
Furnished: Unfurnished
Interior Features: BreakfastBar, BedroomOnMainLevel, EntranceFoyer, StainlessSteelAppliances, SolidSurfaceCounters
Appliances: Dishwasher, Microwave, Range, Refrigerator, Dryer, Washer
Lot Info
Lease Considered: ,No,
Lease Assignable: ,No,
Acres: 0.07
Land Lease: No
Lot Description: Rectangular, RectangularLot
Misc
Pool Private: No
Offer Compensation
Other School Info
Property Info
County: Horry
View: No
Senior Community: No
Stipulation of Sale: None
Habitable Residence: ,No,
Property Sub Type Additional: Detached
Property Attached: No
Disclosures: CovenantsRestrictionsDisclosure
Rent Control: No
Construction: Resale
Room Info
Basement: ,No,
Sold Info
Sqft Info
Building Sqft: 1555
Living Area Source: Estimated
Sqft: 1155
Tax Info
Unit Info
Utilities / Hvac
Heating: Central, Electric
Cooling: CentralAir
Electric On Property: No
Cooling: Yes
Utilities Available: CableAvailable, ElectricityAvailable, PhoneAvailable, SewerAvailable, WaterAvailable
Heating: Yes
Water Source: Public
Waterfront / Water
Waterfront: No
Schools
Elem: Homewood Elementary School
Middle: Whittemore Park Middle School
High: Conway High School
Courtesy of Agent Group Realty
Real Estate Websites by Dynamic IDX, LLC
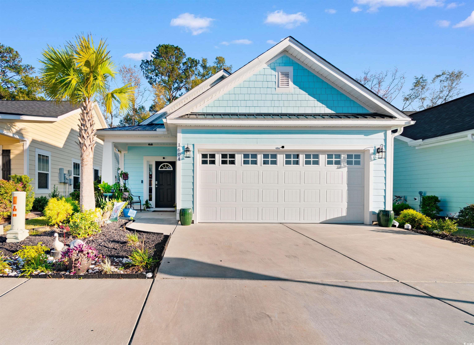
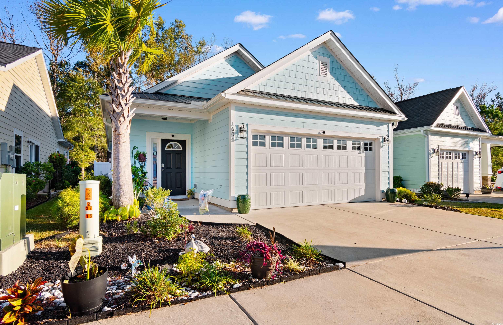
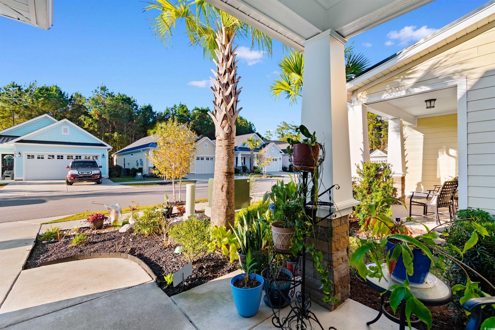


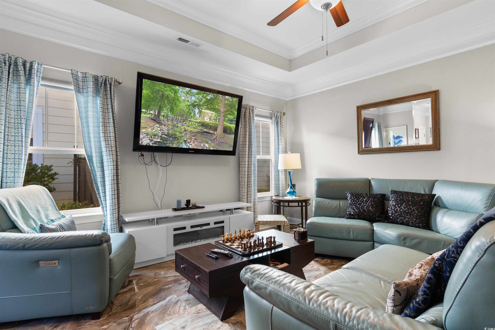
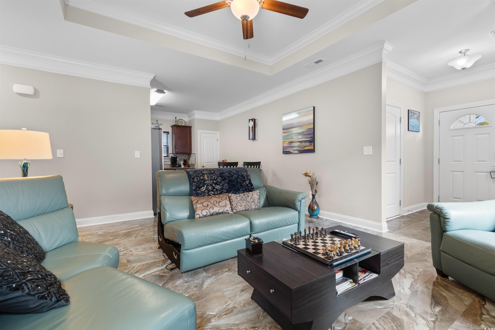
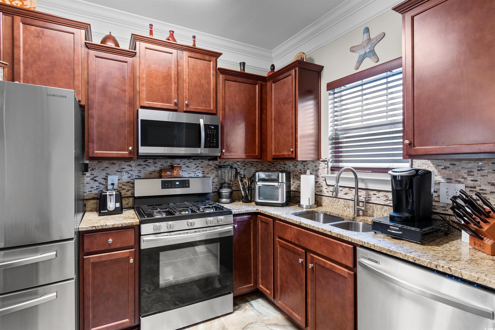
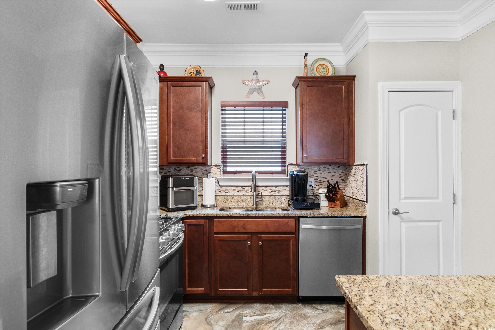

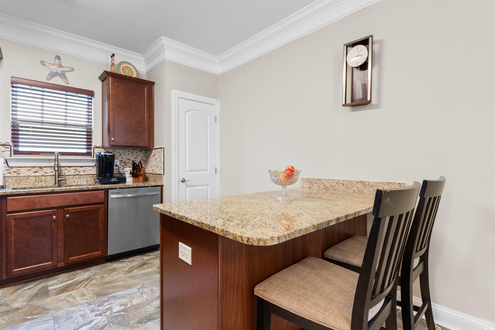
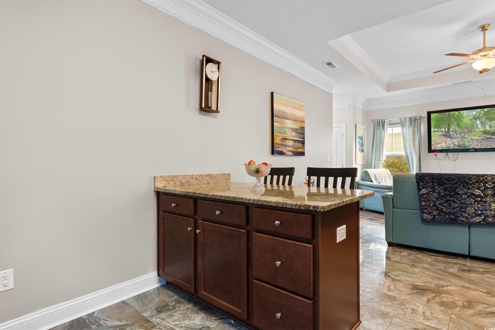
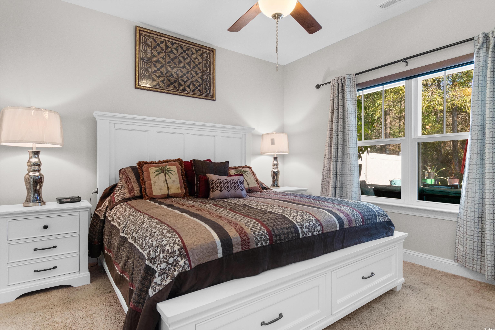

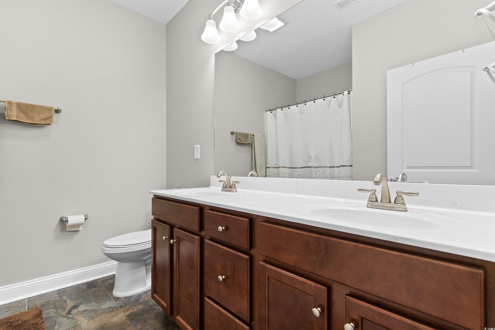
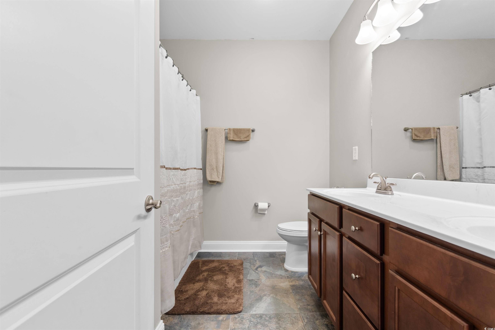

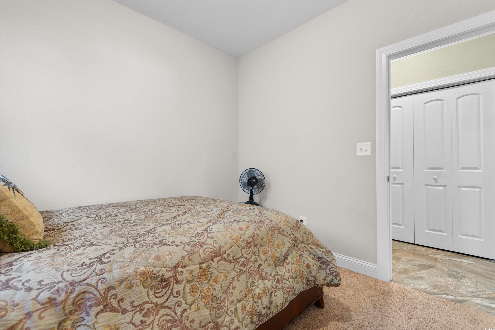


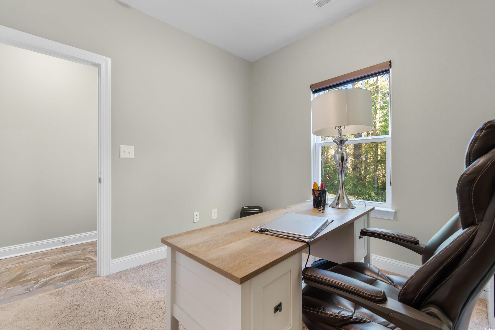
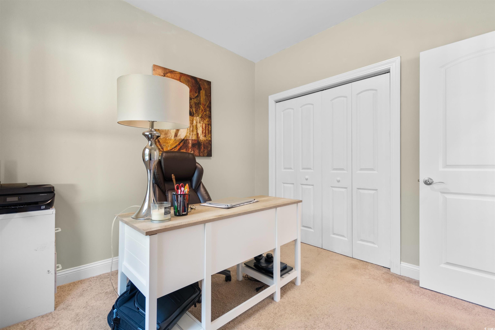
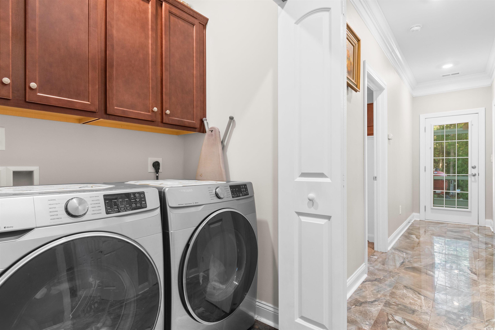
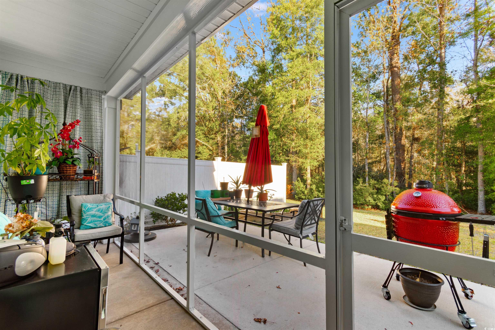
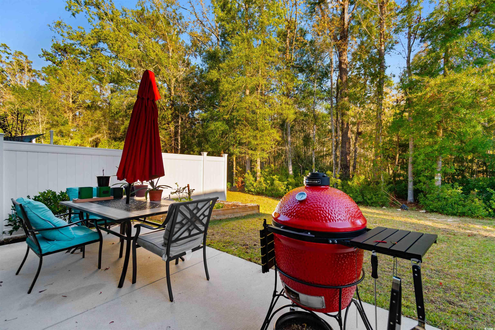
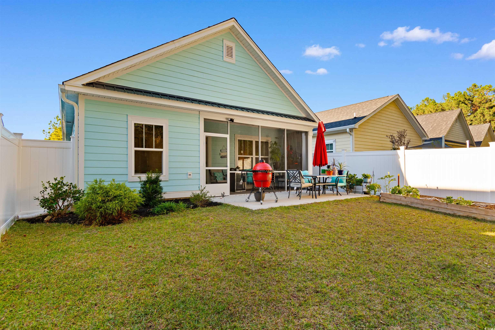
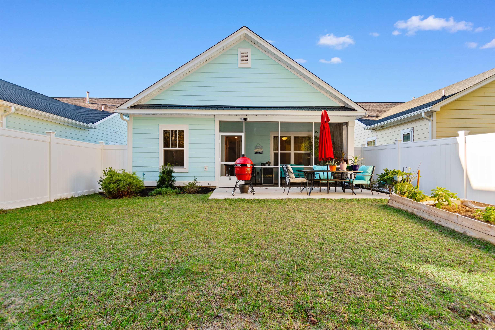

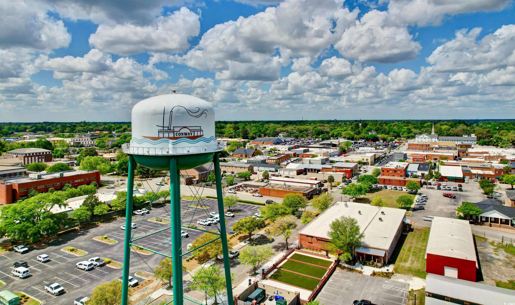


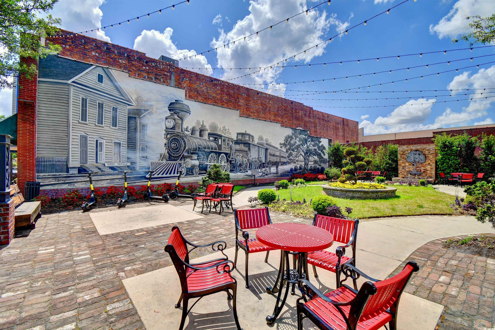

 MLS# 2517835
MLS# 2517835 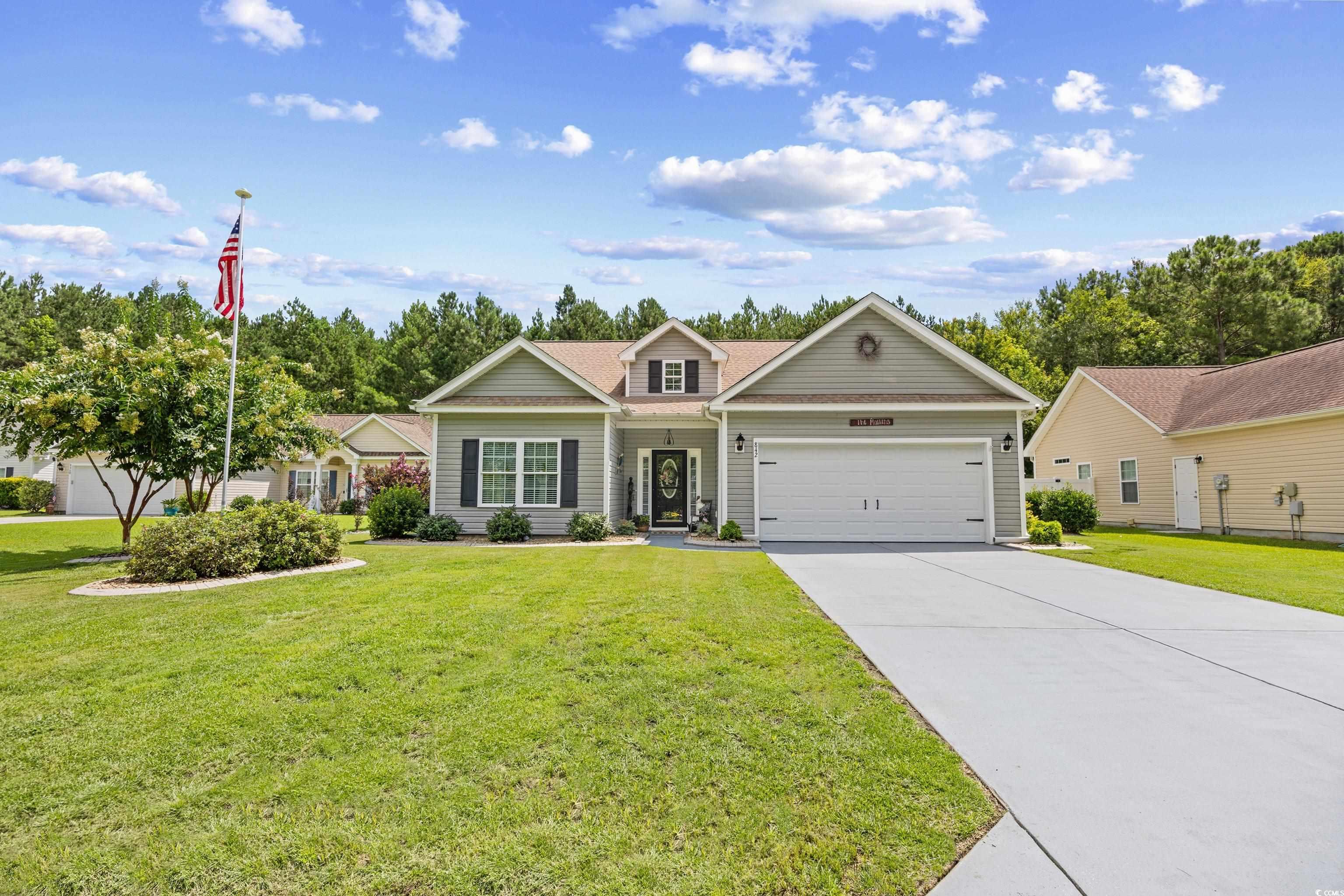

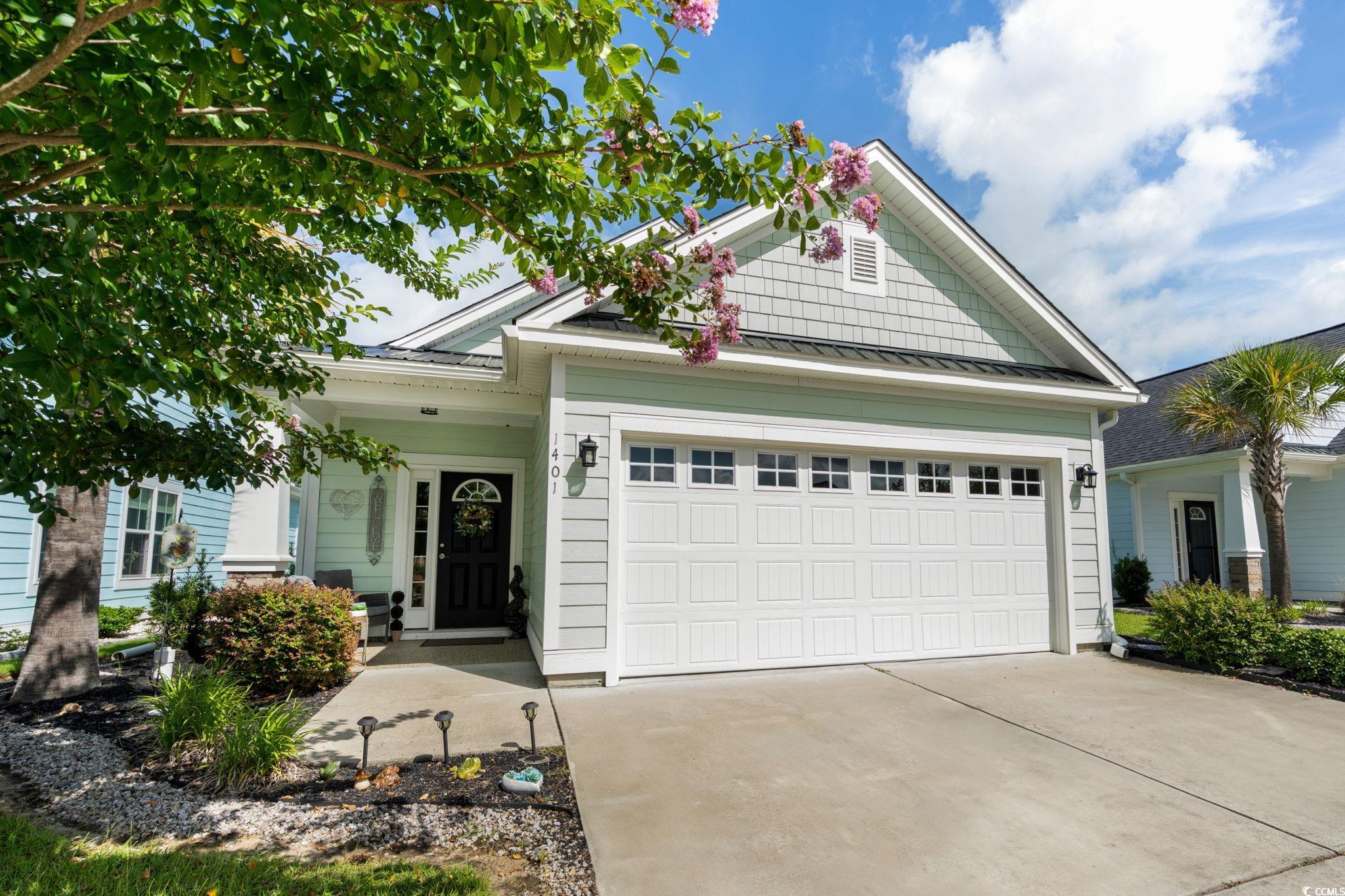
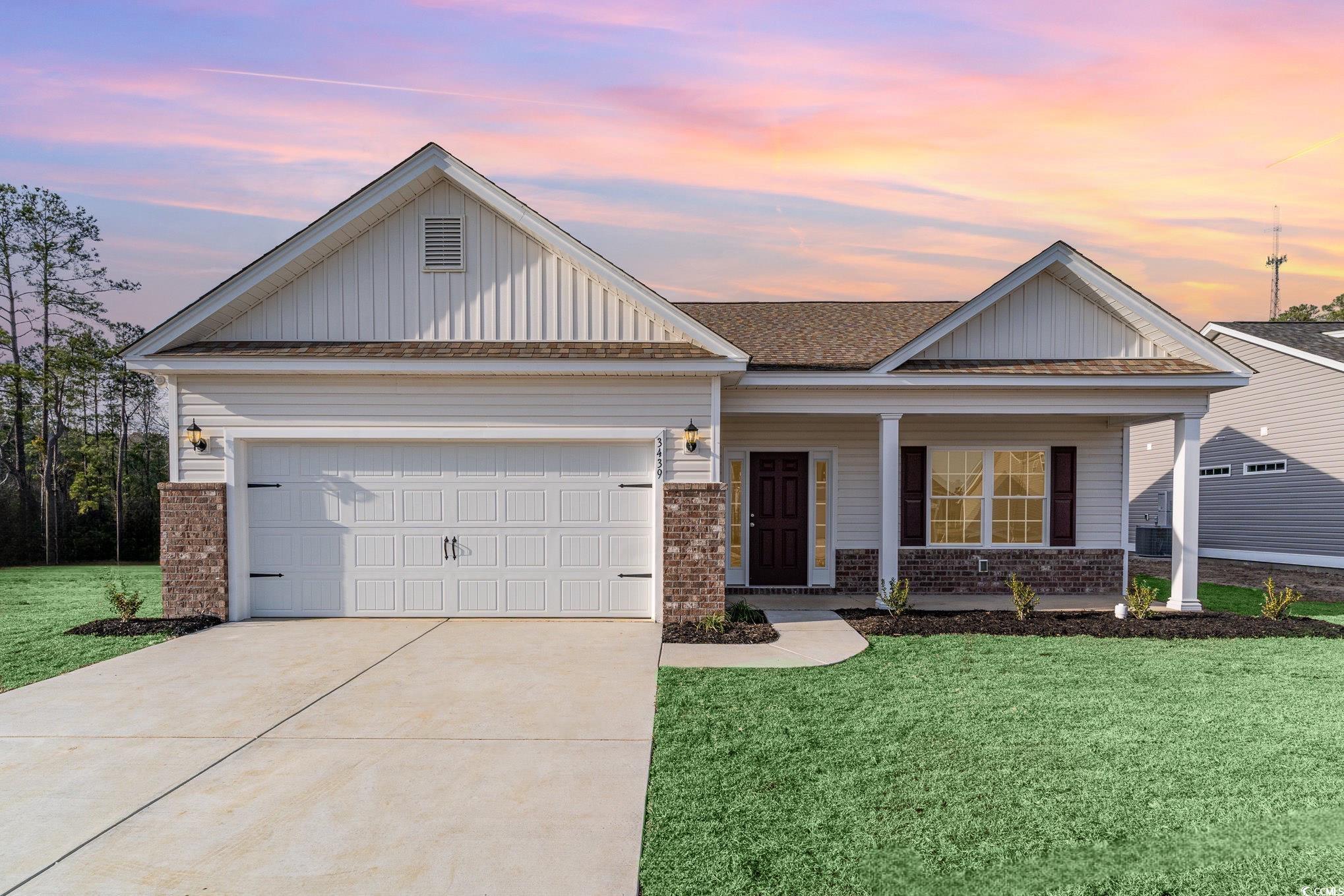
 Provided courtesy of © Copyright 2025 Coastal Carolinas Multiple Listing Service, Inc.®. Information Deemed Reliable but Not Guaranteed. © Copyright 2025 Coastal Carolinas Multiple Listing Service, Inc.® MLS. All rights reserved. Information is provided exclusively for consumers’ personal, non-commercial use, that it may not be used for any purpose other than to identify prospective properties consumers may be interested in purchasing.
Images related to data from the MLS is the sole property of the MLS and not the responsibility of the owner of this website. MLS IDX data last updated on 07-21-2025 11:00 PM EST.
Any images related to data from the MLS is the sole property of the MLS and not the responsibility of the owner of this website.
Provided courtesy of © Copyright 2025 Coastal Carolinas Multiple Listing Service, Inc.®. Information Deemed Reliable but Not Guaranteed. © Copyright 2025 Coastal Carolinas Multiple Listing Service, Inc.® MLS. All rights reserved. Information is provided exclusively for consumers’ personal, non-commercial use, that it may not be used for any purpose other than to identify prospective properties consumers may be interested in purchasing.
Images related to data from the MLS is the sole property of the MLS and not the responsibility of the owner of this website. MLS IDX data last updated on 07-21-2025 11:00 PM EST.
Any images related to data from the MLS is the sole property of the MLS and not the responsibility of the owner of this website.