Myrtle Beach, SC 29579
- 4Beds
- 3Full Baths
- 1Half Baths
- 2,661SqFt
- 2025Year Built
- 0.17Acres
- MLS# 2426871
- Residential
- Detached
- Sold
- Approx Time on Market5 months, 16 days
- AreaMyrtle Beach Area--Carolina Forest
- CountyHorry
- Subdivision Bella Vita
Overview
The popular Mulberry home features 4 bedrooms, 3.5 baths, a Study with French Doors, and a loft. The spacious kitchen features crisp white 42"" cabinets with crown molding, Quartz counter tops, Whirlpool stainless steel kitchen appliances Gourmet Kitchen with built in stove and microwave, gas range, farm sink, upgraded backsplash, and Progress Lighting Conastee Collection Pendant lights over the spacious quartz Island. The kitchen and great room allow for easy access to the covered porch. The primary bedroom is located just off the Great room and features a 5ft walk in tile shower, double sink vanity, and a generous walk-in closet. Other thoughtful included features Level 2 REV Wood laminate flooring by Mohawk throughout the first floor, tile in all baths and the laundry room, Moen plumbing fixtures, Sherwin Williams paint, open rail balusters and oak treads on the stairs leading to bedrooms 2, 3, 4, and the loft. 100% Energy Star Certified and EPA Indoor AirPlus Qualified with the complete Tyvek house wrap system, spray foam insulation, and Aeroseal/Aerobarrier which means improved energy efficiency and indoor air quality to give you a healthier, and more comfortable home with less pests, less moisture, less air loss, and a lower utility cost. Amenities include a premier location (2 miles to the shopping and dining venues in Carolina Forest, 6 miles to the beach, 7 miles to Market Common, and minutes to Highway 31), a community pool and clubhouse with a catering kitchen, gathering hall, and exercise room. DISCLOSURE: PHOTOS ARE OF A PREVIOUSLY SOLD HOME AND THE MULBERRY MODEL HOME
Sale Info
Listing Date: 11-22-2024
Sold Date: 05-09-2025
Aprox Days on Market:
5 month(s), 16 day(s)
Listing Sold:
2 month(s), 18 day(s) ago
Asking Price: $485,388
Selling Price: $485,377
Price Difference:
Same as list price
Agriculture / Farm
Grazing Permits Blm: ,No,
Horse: No
Grazing Permits Forest Service: ,No,
Grazing Permits Private: ,No,
Irrigation Water Rights: ,No,
Farm Credit Service Incl: ,No,
Crops Included: ,No,
Association Fees / Info
Hoa Frequency: Monthly
Hoa Fees: 92
Hoa: 1
Hoa Includes: CommonAreas, Trash
Community Features: Clubhouse, GolfCartsOk, RecreationArea, LongTermRentalAllowed, Pool
Assoc Amenities: Clubhouse, OwnerAllowedGolfCart, OwnerAllowedMotorcycle, PetRestrictions
Bathroom Info
Total Baths: 4.00
Halfbaths: 1
Fullbaths: 3
Room Dimensions
Bedroom2: 9'11x11'2
Bedroom3: 9'11x11'4
DiningRoom: 11'2x10'7
GreatRoom: 13'8x18'7
Kitchen: 12'3x15'8
PrimaryBedroom: 13x16
Room Level
Bedroom2: Second
Bedroom3: Second
PrimaryBedroom: First
Room Features
DiningRoom: FamilyDiningRoom
Kitchen: BreakfastBar, Pantry, StainlessSteelAppliances, SolidSurfaceCounters
Other: BedroomOnMainLevel, EntranceFoyer, Library, Loft
PrimaryBathroom: DualSinks, SeparateShower
PrimaryBedroom: TrayCeilings, WalkInClosets
Bedroom Info
Beds: 4
Building Info
New Construction: Yes
Levels: Two
Year Built: 2025
Mobile Home Remains: ,No,
Zoning: RES
Style: Contemporary
Development Status: NewConstruction
Construction Materials: VinylSiding
Builders Name: Beazer Homes LLC
Builder Model: Mulberry COL
Buyer Compensation
Exterior Features
Spa: No
Patio and Porch Features: RearPorch, FrontPorch, Porch, Screened
Pool Features: Community, OutdoorPool
Foundation: Slab
Exterior Features: Porch
Financial
Lease Renewal Option: ,No,
Garage / Parking
Parking Capacity: 4
Garage: Yes
Carport: No
Parking Type: Attached, Garage, TwoCarGarage, GarageDoorOpener
Open Parking: No
Attached Garage: Yes
Garage Spaces: 2
Green / Env Info
Interior Features
Floor Cover: Carpet, Laminate, Tile
Fireplace: No
Laundry Features: WasherHookup
Furnished: Unfurnished
Interior Features: BreakfastBar, BedroomOnMainLevel, EntranceFoyer, Loft, StainlessSteelAppliances, SolidSurfaceCounters
Appliances: Dishwasher, Disposal, Microwave, Range
Lot Info
Lease Considered: ,No,
Lease Assignable: ,No,
Acres: 0.17
Lot Size: 61x120x61x120
Land Lease: No
Lot Description: OutsideCityLimits, Rectangular, RectangularLot
Misc
Pool Private: No
Pets Allowed: OwnerOnly, Yes
Offer Compensation
Other School Info
Property Info
County: Horry
View: No
Senior Community: No
Stipulation of Sale: None
Habitable Residence: ,No,
Property Sub Type Additional: Detached
Property Attached: No
Security Features: SmokeDetectors
Disclosures: CovenantsRestrictionsDisclosure
Rent Control: No
Construction: NeverOccupied
Room Info
Basement: ,No,
Sold Info
Sold Date: 2025-05-09T00:00:00
Sqft Info
Building Sqft: 3456
Living Area Source: Builder
Sqft: 2661
Tax Info
Unit Info
Utilities / Hvac
Heating: Electric, ForcedAir, Gas
Electric On Property: No
Cooling: No
Utilities Available: CableAvailable, ElectricityAvailable, NaturalGasAvailable, PhoneAvailable, SewerAvailable, UndergroundUtilities, WaterAvailable
Heating: Yes
Water Source: Public
Waterfront / Water
Waterfront: No
Directions
Use 2505 BRESCIA DRIVE MYRTLE BEACH 29579 for GPS Instructions. FROM HWY 501/17 BYPASS - Take Hwy 501 North towards Conway. Exit right at Dick Scobee/Forestbrook Road. stay right onto Dick Scobee Road. Dick Scobee Road will turn into Bella Vita Blvd. Turn Left onto Brescia Street. MODEL HOMES ARE THE FIRST TWO HOMES ON THE LEFT.Courtesy of Beazer Homes Llc
Real Estate Websites by Dynamic IDX, LLC
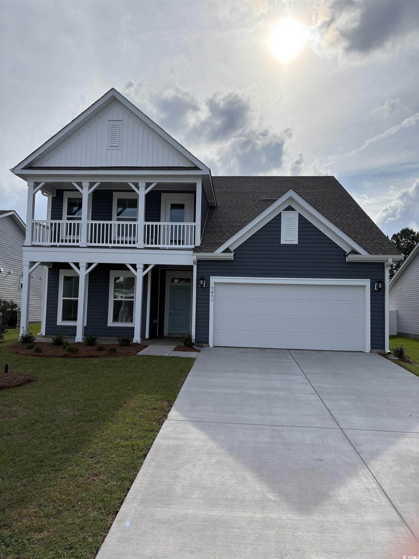
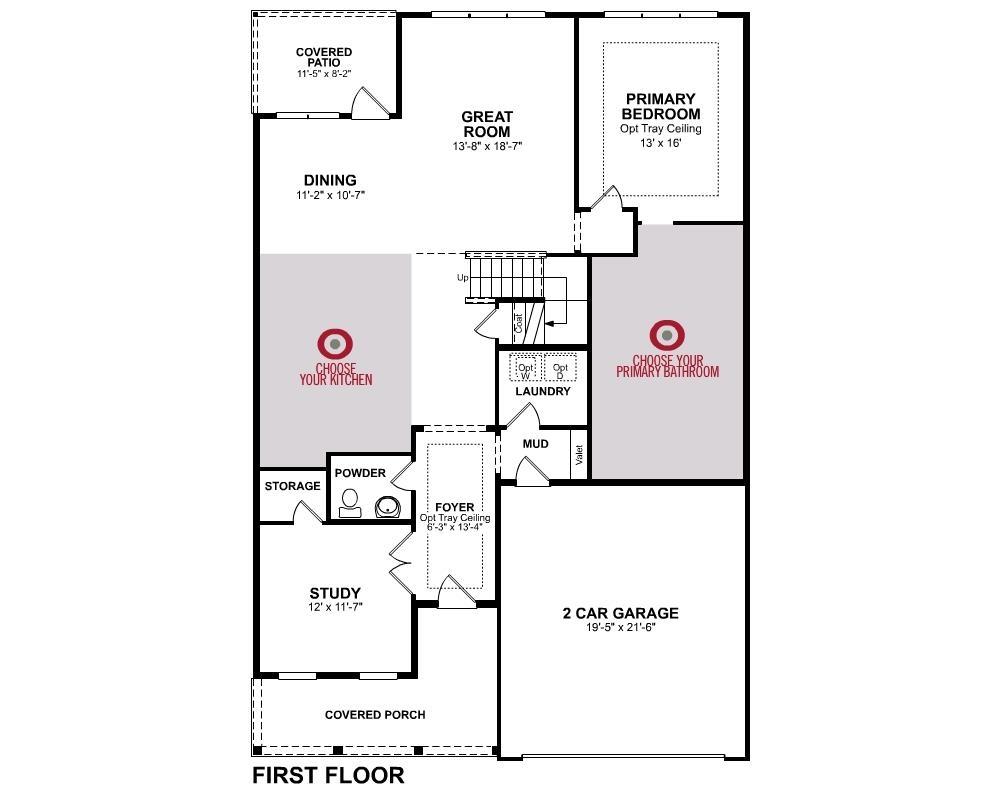



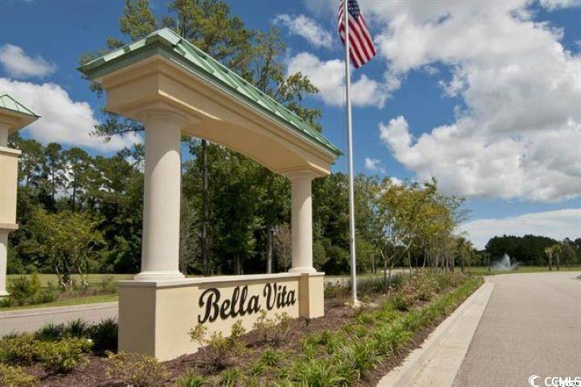
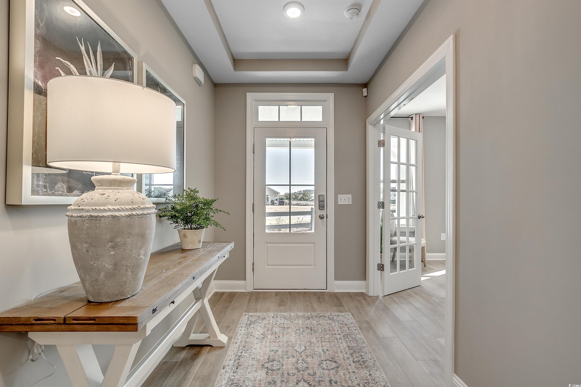
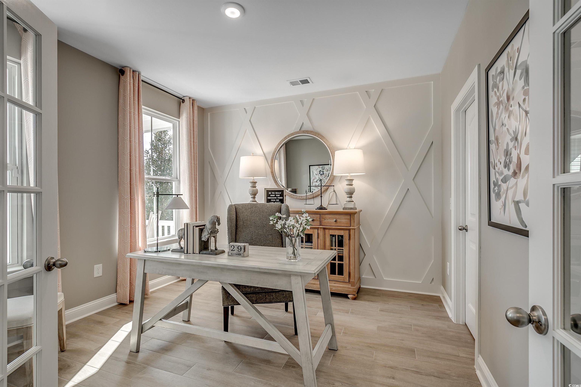
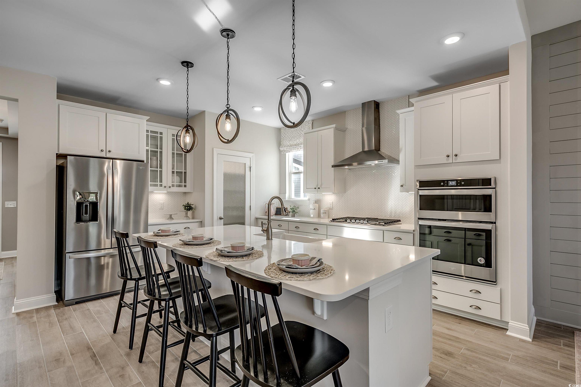
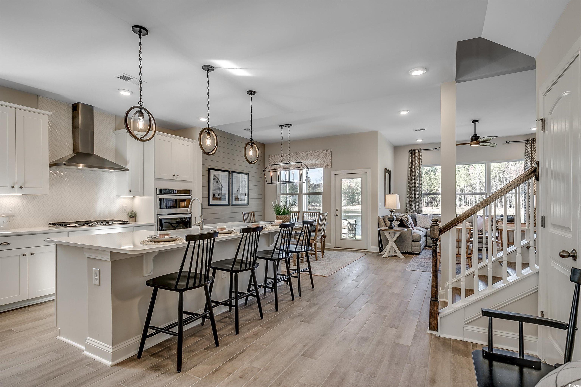

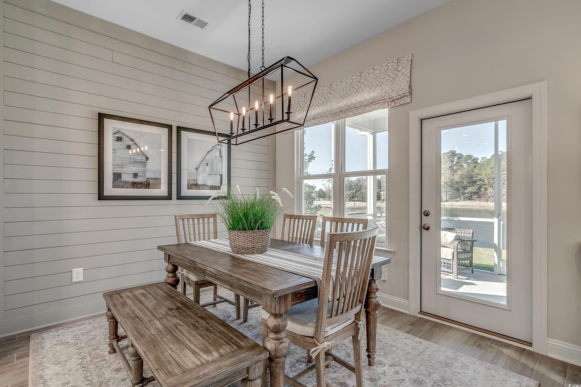

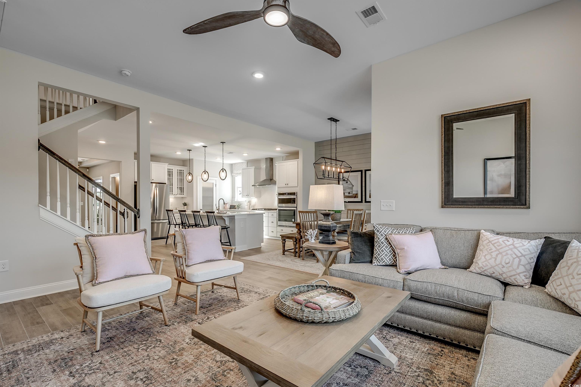




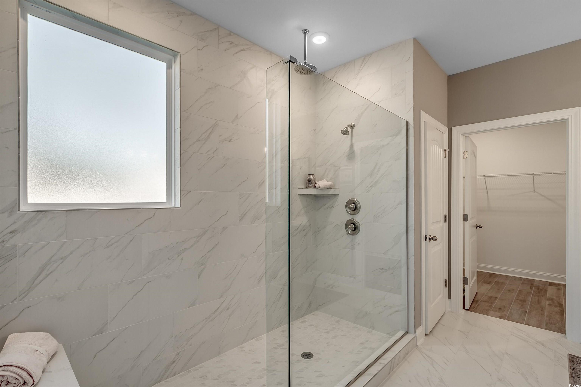
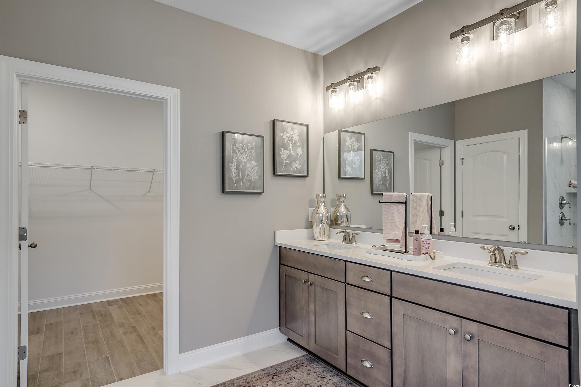

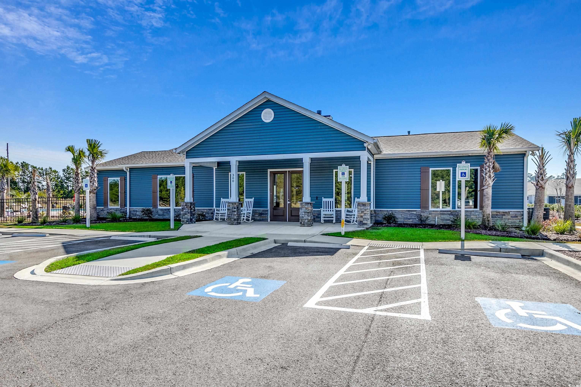

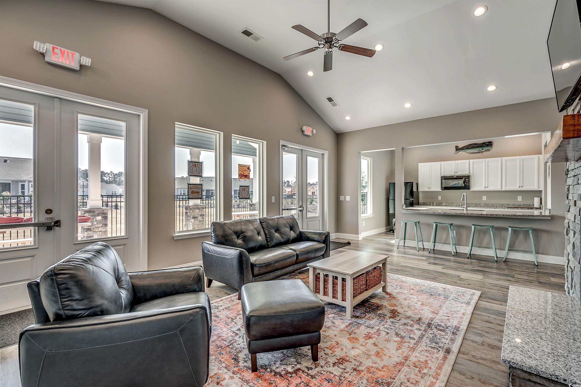
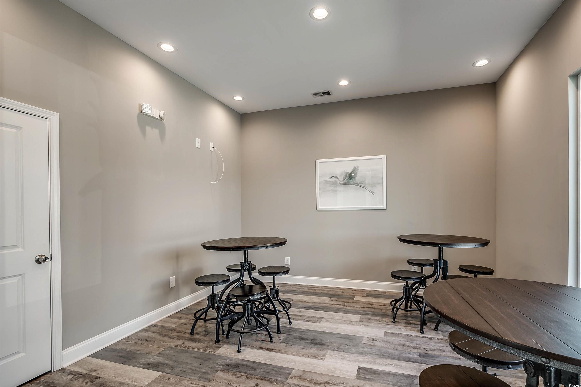
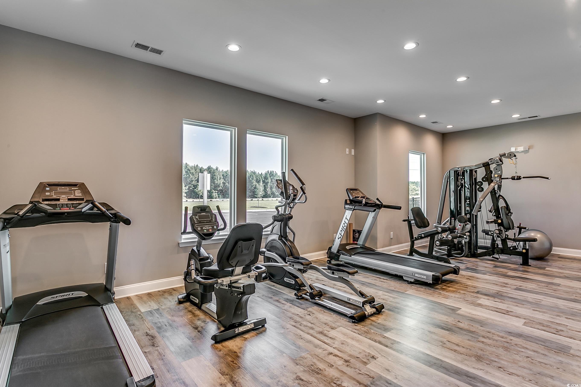

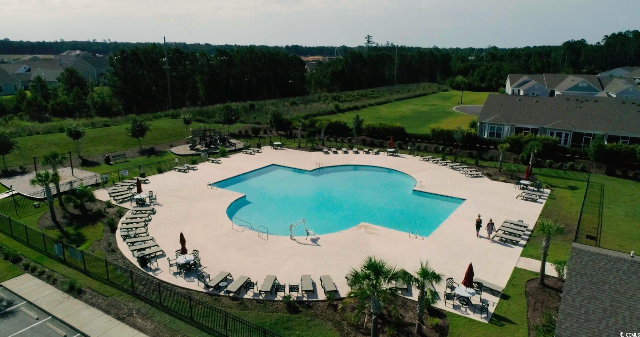
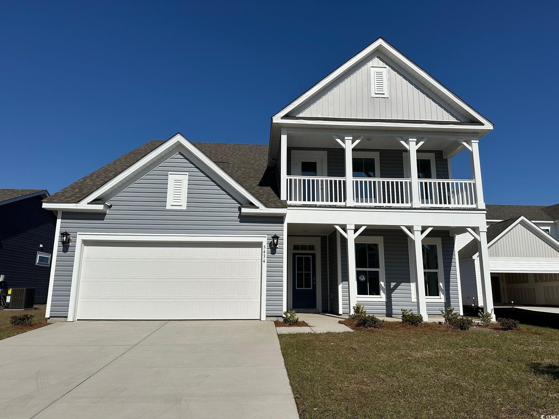
 MLS# 2510844
MLS# 2510844 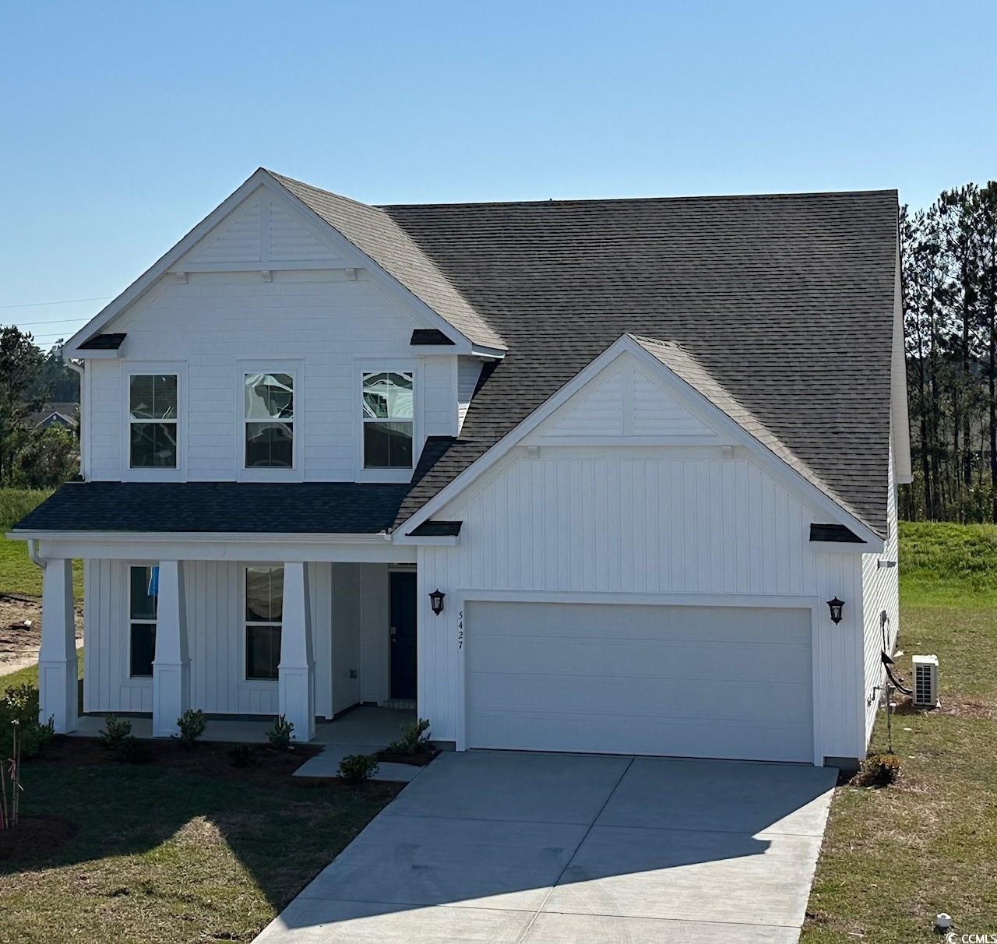
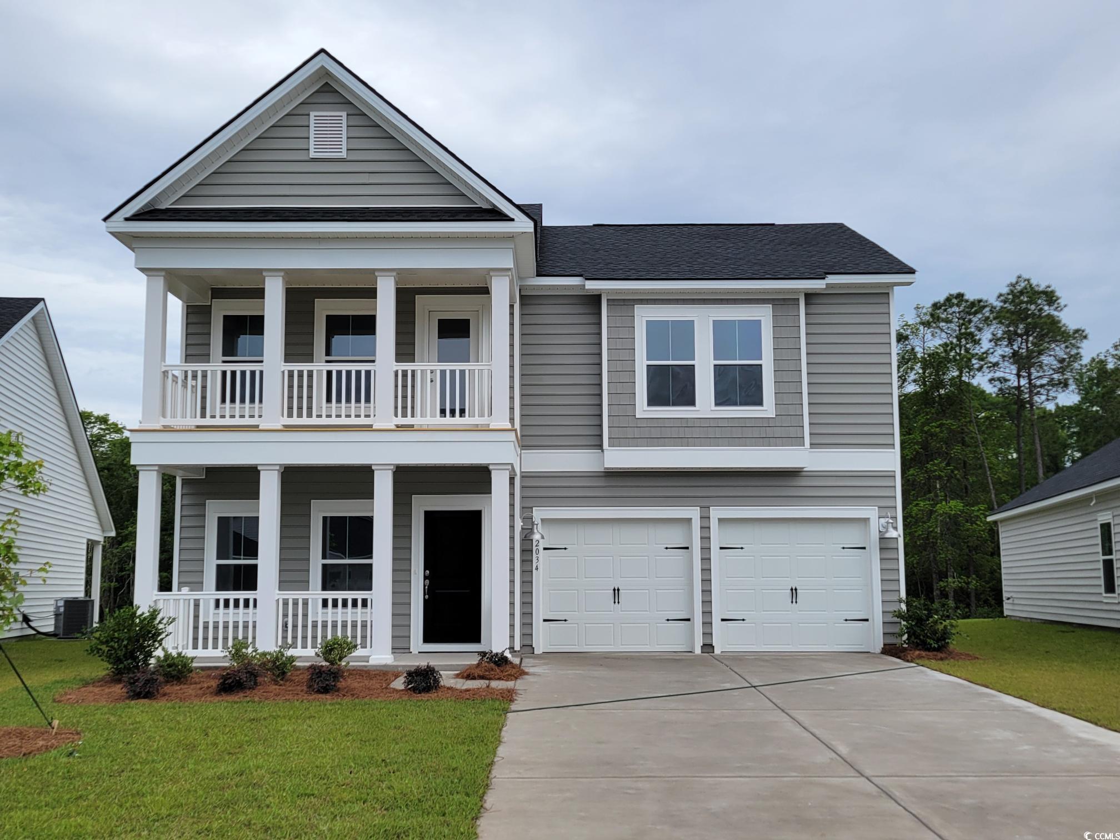
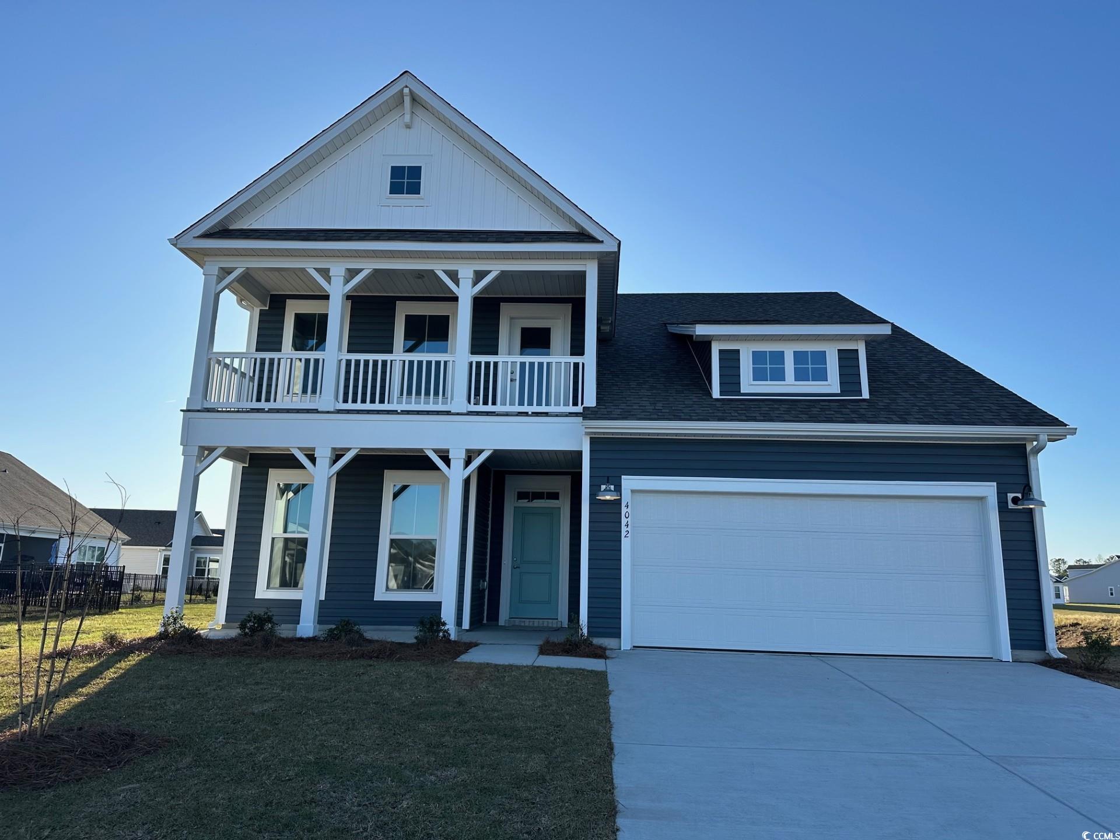
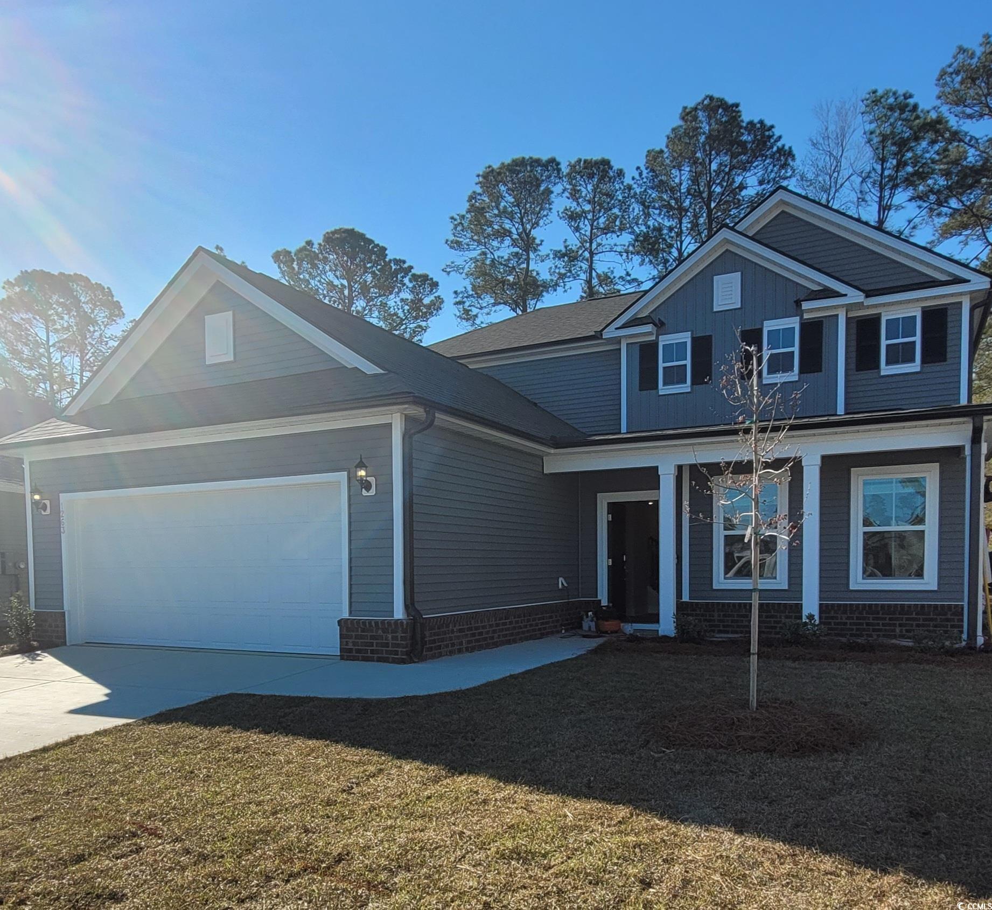
 Provided courtesy of © Copyright 2025 Coastal Carolinas Multiple Listing Service, Inc.®. Information Deemed Reliable but Not Guaranteed. © Copyright 2025 Coastal Carolinas Multiple Listing Service, Inc.® MLS. All rights reserved. Information is provided exclusively for consumers’ personal, non-commercial use, that it may not be used for any purpose other than to identify prospective properties consumers may be interested in purchasing.
Images related to data from the MLS is the sole property of the MLS and not the responsibility of the owner of this website. MLS IDX data last updated on 07-27-2025 9:01 AM EST.
Any images related to data from the MLS is the sole property of the MLS and not the responsibility of the owner of this website.
Provided courtesy of © Copyright 2025 Coastal Carolinas Multiple Listing Service, Inc.®. Information Deemed Reliable but Not Guaranteed. © Copyright 2025 Coastal Carolinas Multiple Listing Service, Inc.® MLS. All rights reserved. Information is provided exclusively for consumers’ personal, non-commercial use, that it may not be used for any purpose other than to identify prospective properties consumers may be interested in purchasing.
Images related to data from the MLS is the sole property of the MLS and not the responsibility of the owner of this website. MLS IDX data last updated on 07-27-2025 9:01 AM EST.
Any images related to data from the MLS is the sole property of the MLS and not the responsibility of the owner of this website.