Myrtle Beach, SC 29588
- 3Beds
- 3Full Baths
- N/AHalf Baths
- 1,498SqFt
- 2024Year Built
- 0.00Acres
- MLS# 2426840
- Residential
- Townhouse
- Sold
- Approx Time on Market5 months, 8 days
- AreaMyrtle Beach Area--West of Socastee Between 544 & Wacc. River
- CountyHorry
- Subdivision Cooper's Bluff Townhomes
Overview
Welcome home to this stunning less than one year old townhome in Cooper's Bluff. This charming end unit property boasts a pond, park, pool, and community garden, providing endless opportunities for outdoor relaxation and enjoyment. This property undoubtedly has the best view in the neighborhood. The back patio is the perfect place to star gaze or watch the sun dance across the pond. Say goodbye to the hassle of exterior maintenance with HOA covering pressure washing twice a year and roof maintenance/repair. Step inside to discover a modern open floor plan featuring stainless steel appliances, white cabinets, a large pantry and granite countertops. You get the best of both worlds with the master bedroom and second bedroom on the first floor and a nice private loft upstairs with a full bath and great closet space. This gives you both the privacy that a multistory home offers with the convenience of single story living all in one. This home comes with a Ring camera for hands-free home monitoring and a my Q smart garage door opener giving you complete control of the garage for convenience and security.
Sale Info
Listing Date: 11-21-2024
Sold Date: 04-30-2025
Aprox Days on Market:
5 month(s), 8 day(s)
Listing Sold:
2 month(s), 28 day(s) ago
Asking Price: $270,000
Selling Price: $245,000
Price Difference:
Reduced By $4,900
Agriculture / Farm
Grazing Permits Blm: ,No,
Horse: No
Grazing Permits Forest Service: ,No,
Grazing Permits Private: ,No,
Irrigation Water Rights: ,No,
Farm Credit Service Incl: ,No,
Crops Included: ,No,
Association Fees / Info
Hoa Frequency: Monthly
Hoa Fees: 298
Hoa: 1
Hoa Includes: CommonAreas, MaintenanceGrounds, Pools, Trash
Community Features: GolfCartsOk, LongTermRentalAllowed, Pool
Assoc Amenities: OwnerAllowedGolfCart, OwnerAllowedMotorcycle, PetRestrictions, PetsAllowed, TenantAllowedMotorcycle
Bathroom Info
Total Baths: 3.00
Fullbaths: 3
Room Features
DiningRoom: FamilyDiningRoom
FamilyRoom: CeilingFans
Kitchen: KitchenIsland, Pantry, StainlessSteelAppliances, SolidSurfaceCounters
LivingRoom: CeilingFans
Other: BedroomOnMainLevel, EntranceFoyer
PrimaryBathroom: DualSinks, TubShower
PrimaryBedroom: CeilingFans, LinenCloset, MainLevelMaster, WalkInClosets
Bedroom Info
Beds: 3
Building Info
New Construction: No
Levels: Two
Year Built: 2024
Structure Type: Townhouse
Mobile Home Remains: ,No,
Zoning: RES
Construction Materials: VinylSiding
Entry Level: 1
Buyer Compensation
Exterior Features
Spa: No
Patio and Porch Features: Patio
Pool Features: Community, OutdoorPool
Foundation: Slab
Exterior Features: SprinklerIrrigation, Patio
Financial
Lease Renewal Option: ,No,
Garage / Parking
Garage: Yes
Carport: No
Parking Type: OneCarGarage, Private, GarageDoorOpener
Open Parking: No
Attached Garage: No
Garage Spaces: 1
Green / Env Info
Interior Features
Floor Cover: Carpet, Laminate, Vinyl
Fireplace: No
Laundry Features: WasherHookup
Furnished: Unfurnished
Interior Features: BedroomOnMainLevel, EntranceFoyer, KitchenIsland, StainlessSteelAppliances, SolidSurfaceCounters
Appliances: Dishwasher, Disposal, Microwave, Oven, Range
Lot Info
Lease Considered: ,No,
Lease Assignable: ,No,
Acres: 0.00
Land Lease: No
Lot Description: OutsideCityLimits, Rectangular, RectangularLot
Misc
Pool Private: No
Pets Allowed: OwnerOnly, Yes
Offer Compensation
Other School Info
Property Info
County: Horry
View: No
Senior Community: No
Stipulation of Sale: None
Habitable Residence: ,No,
Property Sub Type Additional: Townhouse
Property Attached: No
Security Features: SecuritySystem, FireSprinklerSystem, SmokeDetectors
Disclosures: CovenantsRestrictionsDisclosure
Rent Control: No
Construction: Resale
Room Info
Basement: ,No,
Sold Info
Sold Date: 2025-04-30T00:00:00
Sqft Info
Building Sqft: 1805
Living Area Source: Estimated
Sqft: 1498
Tax Info
Unit Info
Utilities / Hvac
Heating: Central
Electric On Property: No
Cooling: No
Utilities Available: CableAvailable, ElectricityAvailable, UndergroundUtilities, WaterAvailable
Heating: Yes
Water Source: Public
Waterfront / Water
Waterfront: No
Schools
Elem: Forestbrook Elementary School
Middle: Forestbrook Middle School
High: Socastee High School
Courtesy of Realty One Group Dockside
Real Estate Websites by Dynamic IDX, LLC
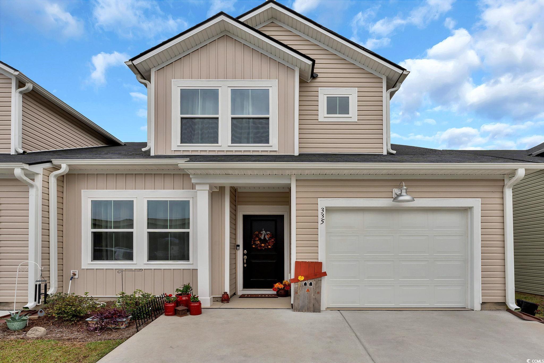


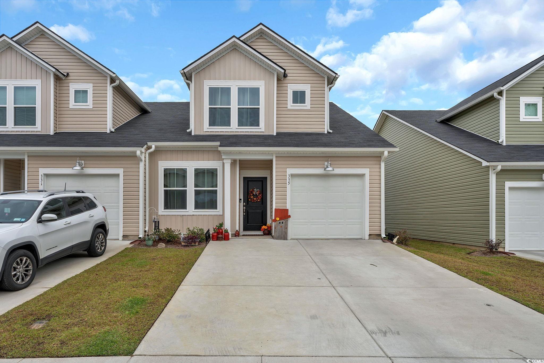
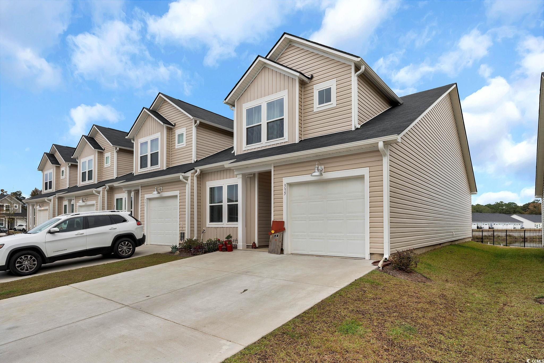
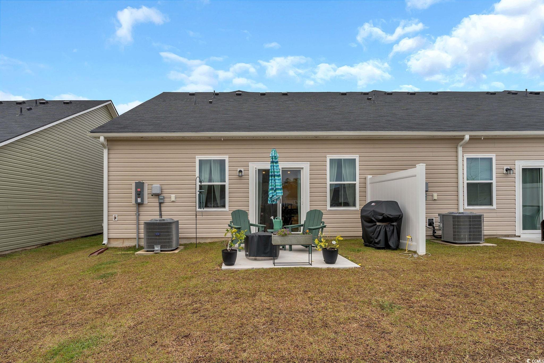

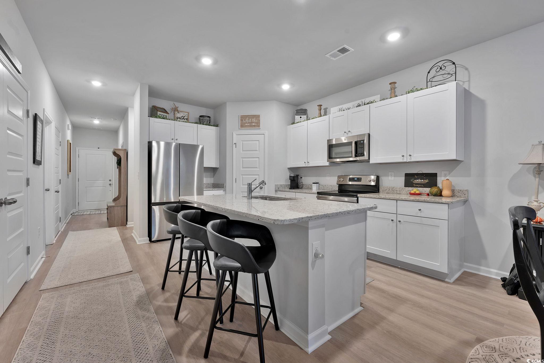
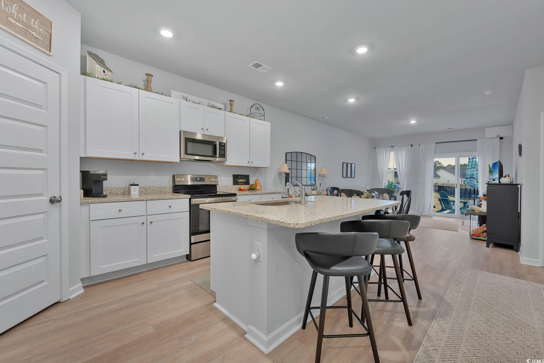

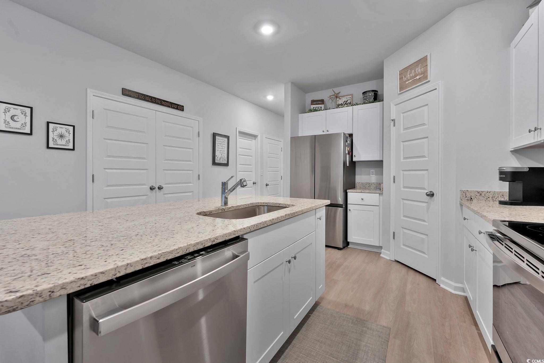
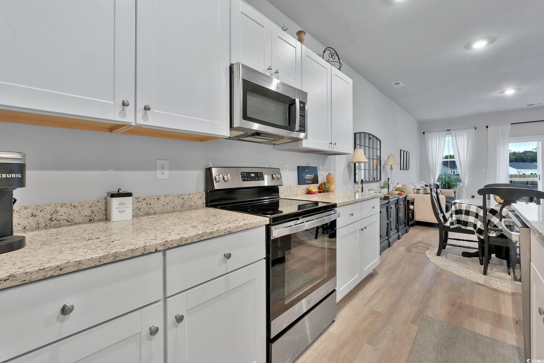

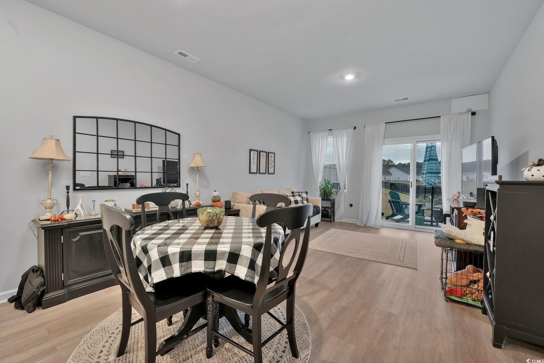


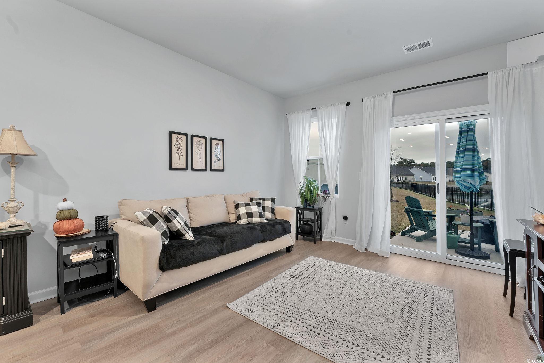
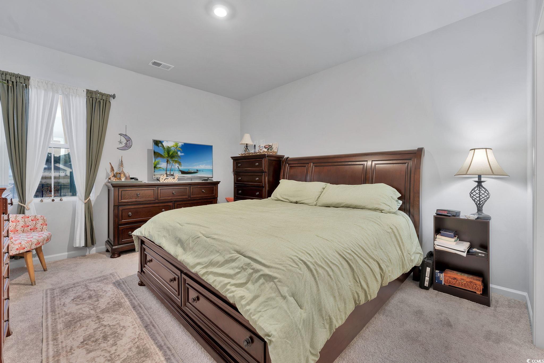

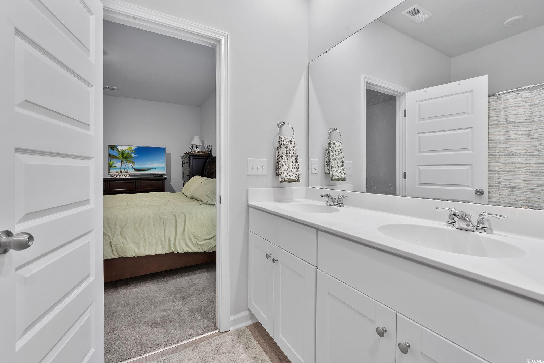

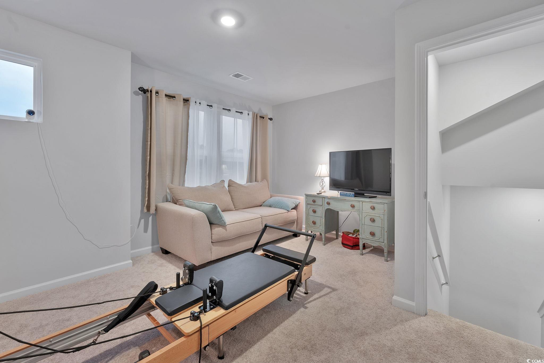

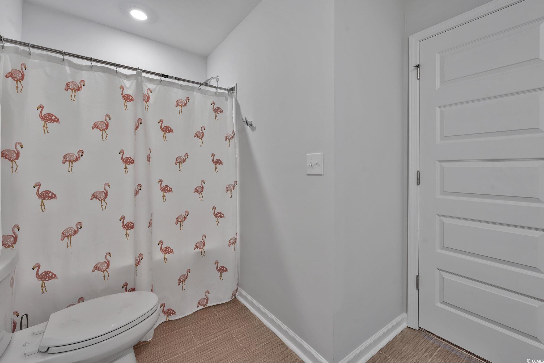
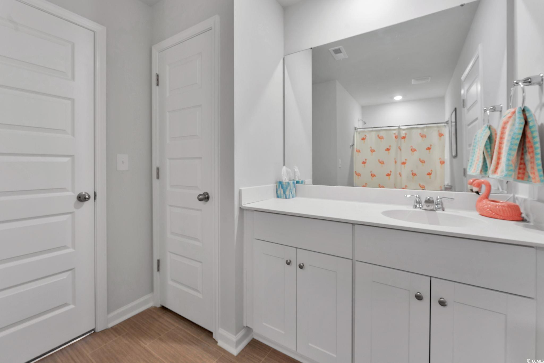

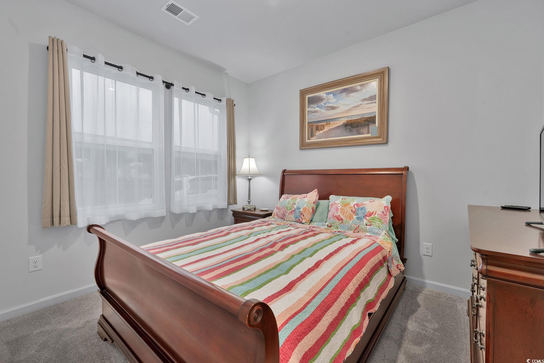
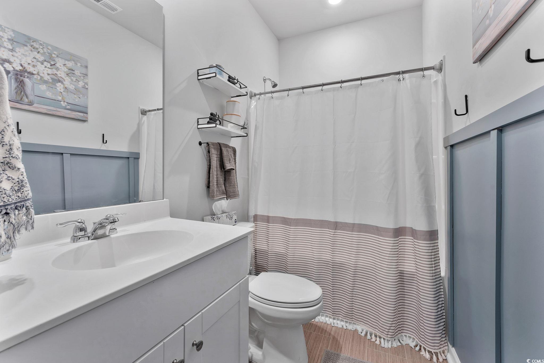
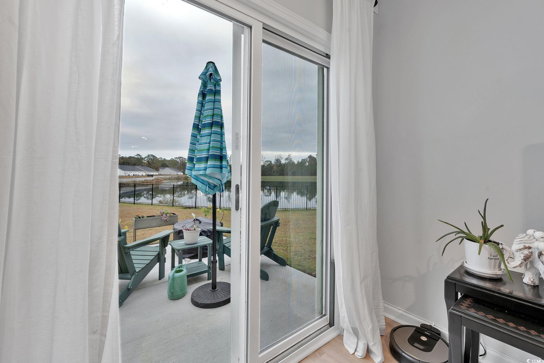

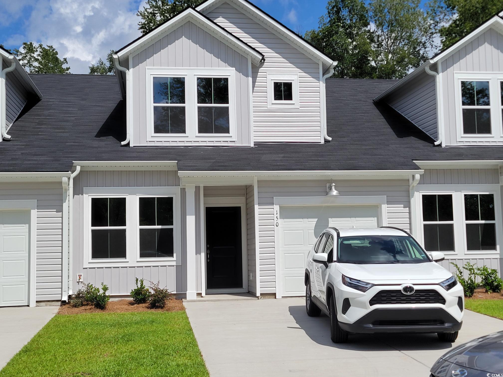
 MLS# 2517080
MLS# 2517080 


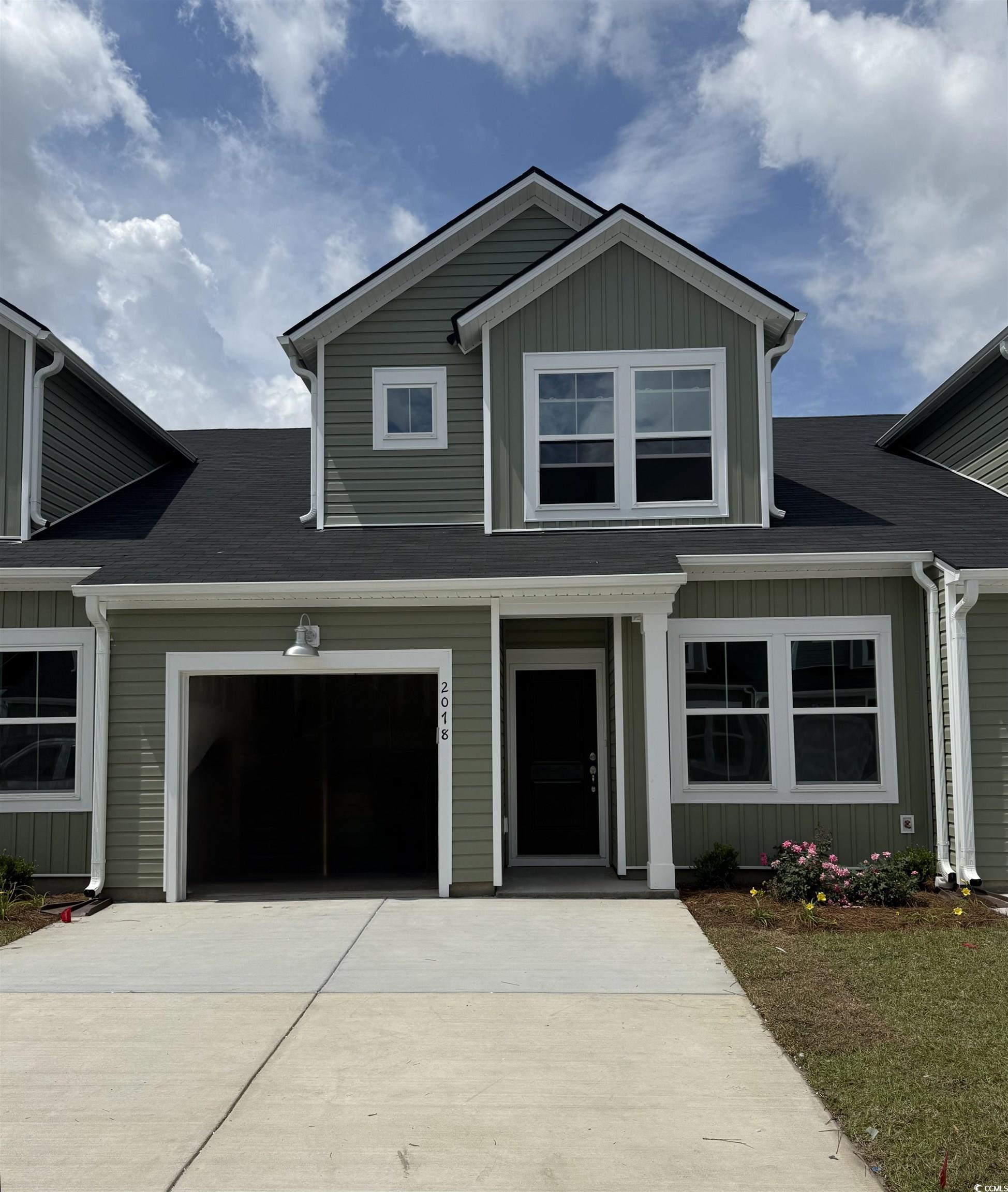
 Provided courtesy of © Copyright 2025 Coastal Carolinas Multiple Listing Service, Inc.®. Information Deemed Reliable but Not Guaranteed. © Copyright 2025 Coastal Carolinas Multiple Listing Service, Inc.® MLS. All rights reserved. Information is provided exclusively for consumers’ personal, non-commercial use, that it may not be used for any purpose other than to identify prospective properties consumers may be interested in purchasing.
Images related to data from the MLS is the sole property of the MLS and not the responsibility of the owner of this website. MLS IDX data last updated on 07-28-2025 7:16 PM EST.
Any images related to data from the MLS is the sole property of the MLS and not the responsibility of the owner of this website.
Provided courtesy of © Copyright 2025 Coastal Carolinas Multiple Listing Service, Inc.®. Information Deemed Reliable but Not Guaranteed. © Copyright 2025 Coastal Carolinas Multiple Listing Service, Inc.® MLS. All rights reserved. Information is provided exclusively for consumers’ personal, non-commercial use, that it may not be used for any purpose other than to identify prospective properties consumers may be interested in purchasing.
Images related to data from the MLS is the sole property of the MLS and not the responsibility of the owner of this website. MLS IDX data last updated on 07-28-2025 7:16 PM EST.
Any images related to data from the MLS is the sole property of the MLS and not the responsibility of the owner of this website.