Surfside Beach, SC 29575
- 3Beds
- 2Full Baths
- 1Half Baths
- 2,066SqFt
- 1993Year Built
- 0.15Acres
- MLS# 2425922
- Residential
- Detached
- Sold
- Approx Time on Market4 months, 5 days
- AreaSurfside Beach--East of 17 and South of Surfside Drive
- CountyHorry
- Subdivision Ocean Terrace
Overview
Welcome to your perfect retreat in the heart of Surfside Beach, SC! Nestled on a quiet, low-traffic street, this charming 3-story single-family home offers a spacious and versatile layout perfect for year-round living or as a 2nd home (short-term rentals not allowed). Six blocks from the beach. The main living floor (2nd floor) features an open-concept layout with a beautifully appointed kitchen, ideal for entertaining. Step outside to the expansive back porch, made with quality Trex decking, where you can relax and enjoy the coastal breeze in your private backyard. The top-floor master suite is a private sanctuary, boasting generous space, an en-suite bath, and abundant natural light. On the lower floor (ground floor), youll find a cozy den with a convenient half bath a great spot for guests or a second living area. With ample storage throughout and located in a highly desirable, serene area of Surfside Beach, this home offers the best of both comfort and coastal living. Ask your Realtor for the list of items that convey with sale. Surfside Beach attractions include the Surfside Pier, restaurants and nightlife, public tennis courts, public park, and library. Surfside is also a short drive to the International Myrtle Beach Airport, the Marsh Walk of Murrells Inlet, and local shopping, restaurants, and grocery stores.
Sale Info
Listing Date: 11-11-2024
Sold Date: 03-17-2025
Aprox Days on Market:
4 month(s), 5 day(s)
Listing Sold:
4 month(s), 25 day(s) ago
Asking Price: $689,000
Selling Price: $640,000
Price Difference:
Reduced By $29,000
Agriculture / Farm
Grazing Permits Blm: ,No,
Horse: No
Grazing Permits Forest Service: ,No,
Grazing Permits Private: ,No,
Irrigation Water Rights: ,No,
Farm Credit Service Incl: ,No,
Crops Included: ,No,
Association Fees / Info
Hoa Frequency: Monthly
Hoa: No
Community Features: LongTermRentalAllowed
Bathroom Info
Total Baths: 3.00
Halfbaths: 1
Fullbaths: 2
Room Features
DiningRoom: LivingDiningRoom
Kitchen: BreakfastBar, BreakfastArea, KitchenIsland, Pantry, StainlessSteelAppliances, SolidSurfaceCounters
LivingRoom: CeilingFans, VaultedCeilings
Other: Loft
PrimaryBathroom: DualSinks, JettedTub, SeparateShower, Vanity
PrimaryBedroom: CeilingFans, WalkInClosets
Bedroom Info
Beds: 3
Building Info
New Construction: No
Levels: ThreeOrMore
Year Built: 1993
Mobile Home Remains: ,No,
Zoning: Res
Style: RaisedBeach
Construction Materials: WoodFrame
Buyer Compensation
Exterior Features
Spa: No
Patio and Porch Features: RearPorch
Foundation: Raised
Exterior Features: Porch
Financial
Lease Renewal Option: ,No,
Garage / Parking
Parking Capacity: 4
Garage: No
Carport: No
Parking Type: Underground
Open Parking: No
Attached Garage: No
Green / Env Info
Interior Features
Floor Cover: Carpet, Tile
Fireplace: No
Laundry Features: WasherHookup
Furnished: Unfurnished
Interior Features: WindowTreatments, BreakfastBar, BreakfastArea, KitchenIsland, Loft, StainlessSteelAppliances, SolidSurfaceCounters
Appliances: Dishwasher, Freezer, Disposal, Microwave, Range, Refrigerator, Dryer, Washer
Lot Info
Lease Considered: ,No,
Lease Assignable: ,No,
Acres: 0.15
Land Lease: No
Lot Description: Rectangular, RectangularLot
Misc
Pool Private: No
Offer Compensation
Other School Info
Property Info
County: Horry
View: No
Senior Community: No
Stipulation of Sale: None
Habitable Residence: ,No,
Property Sub Type Additional: Detached
Property Attached: No
Security Features: SmokeDetectors
Rent Control: No
Construction: Resale
Room Info
Basement: ,No,
Sold Info
Sold Date: 2025-03-17T00:00:00
Sqft Info
Building Sqft: 2872
Living Area Source: PublicRecords
Sqft: 2066
Tax Info
Unit Info
Utilities / Hvac
Heating: Central, Electric
Cooling: CentralAir
Electric On Property: No
Cooling: Yes
Utilities Available: CableAvailable, ElectricityAvailable, PhoneAvailable, SewerAvailable, UndergroundUtilities, WaterAvailable
Heating: Yes
Water Source: Public
Waterfront / Water
Waterfront: No
Schools
Elem: Seaside Elementary School
Middle: Saint James Middle School
High: Saint James High School
Directions
From Surfside Dr headed East, turn Right onto S Myrtle Dr, go down 4 blocks and 412 S Myrtle Dr will be on your Right.Courtesy of Dunes Realty Sales
Real Estate Websites by Dynamic IDX, LLC
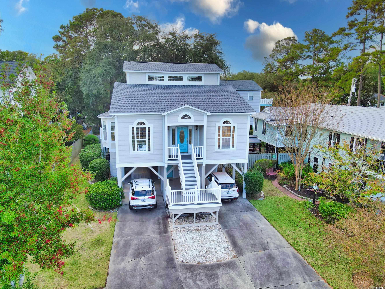
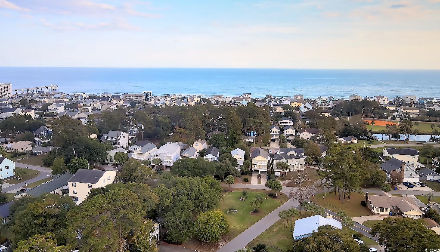
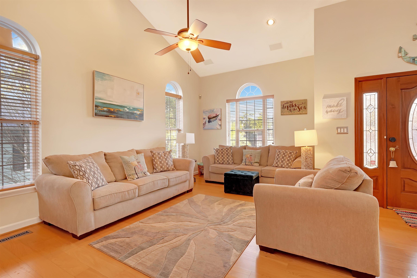
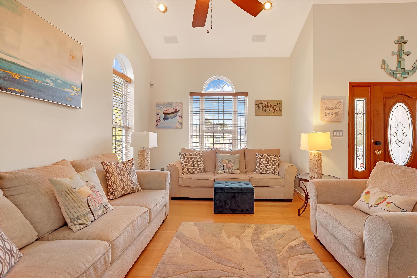
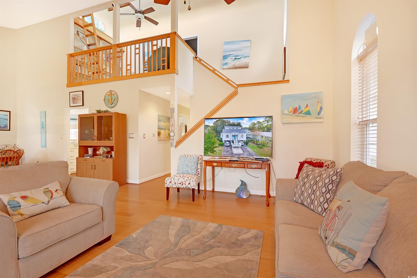

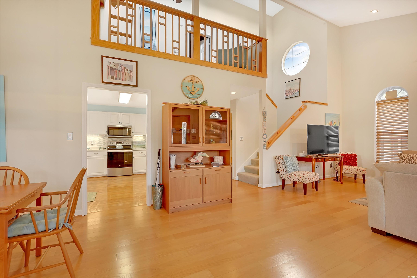
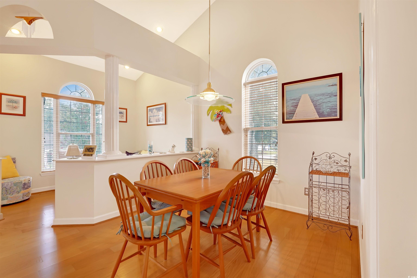
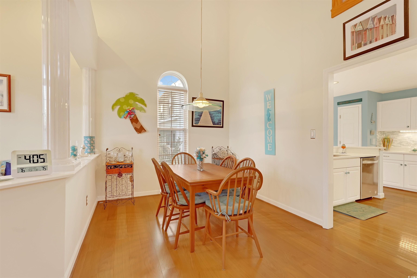

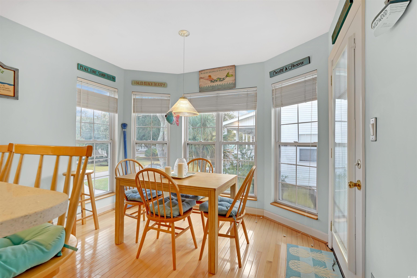
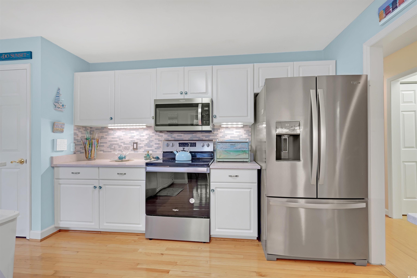
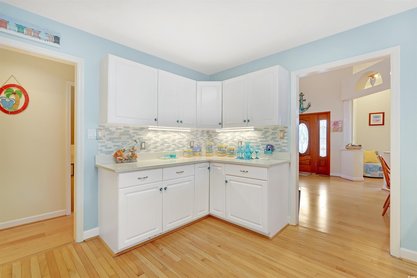
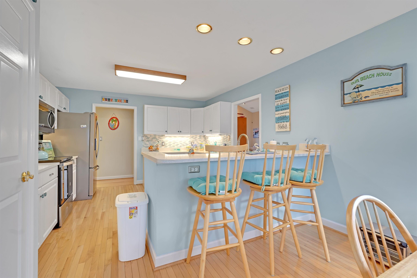



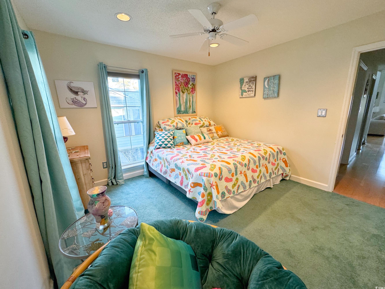
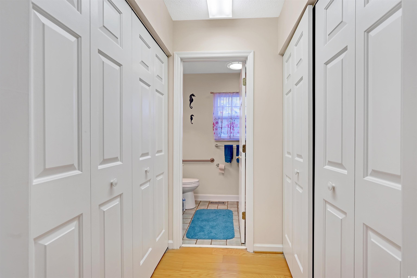
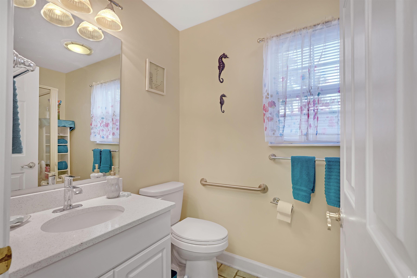
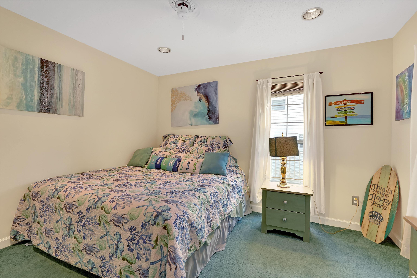
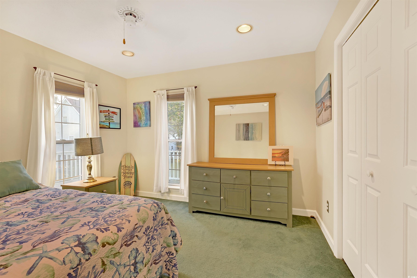
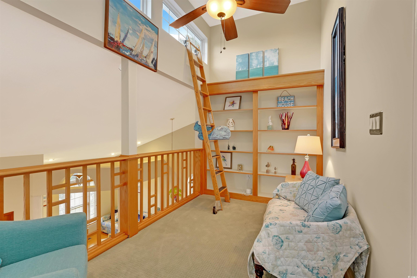
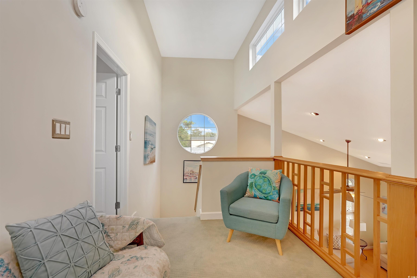
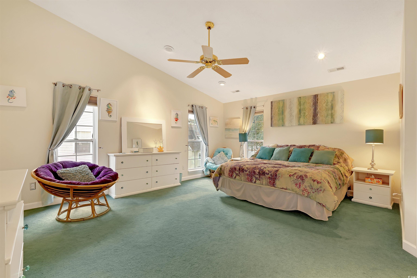
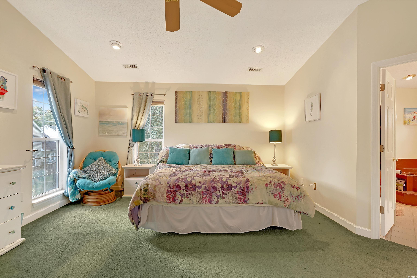

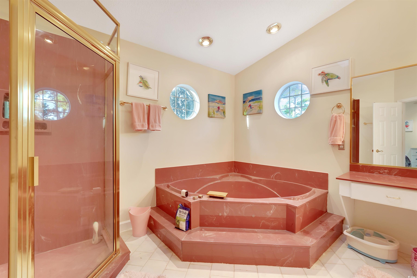
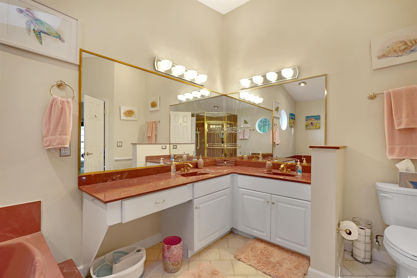
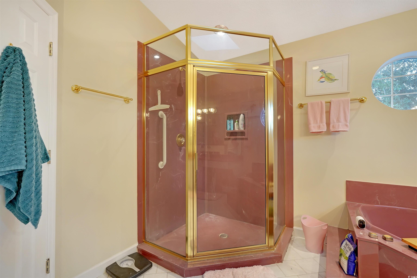
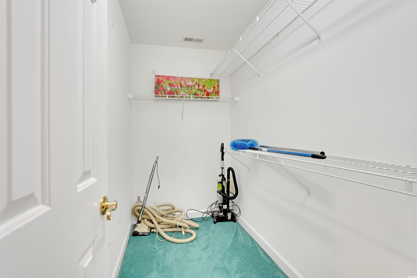
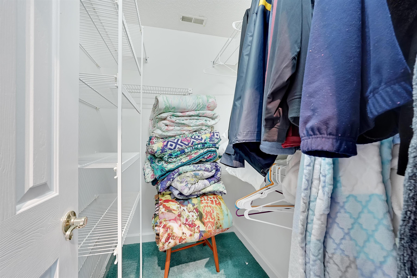
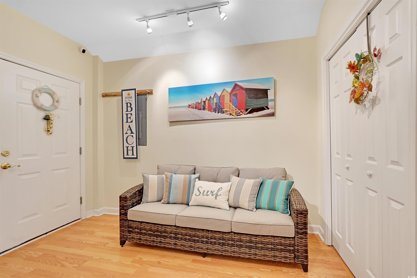
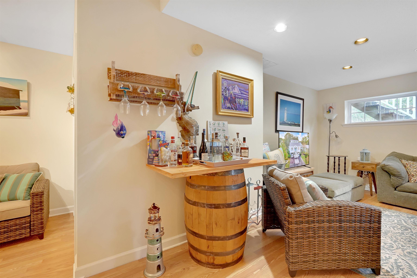
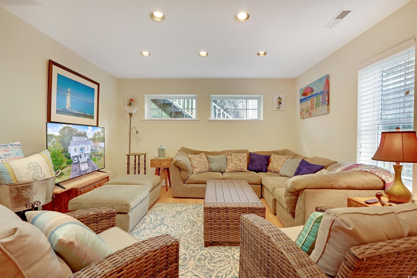
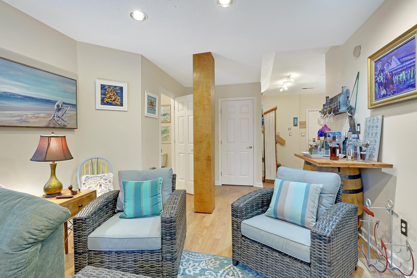
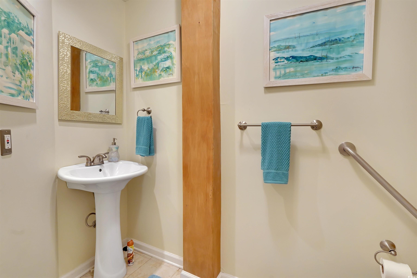
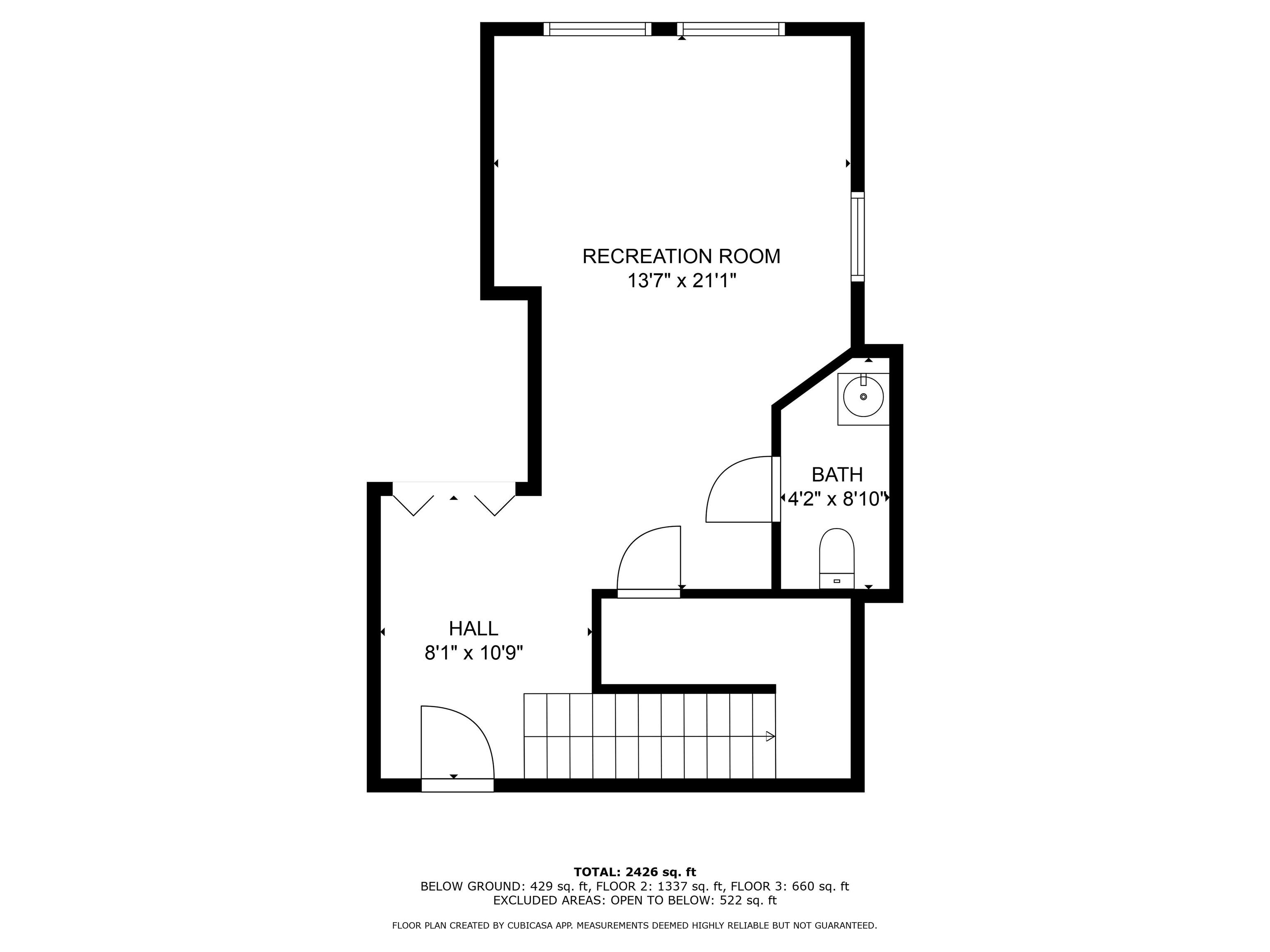
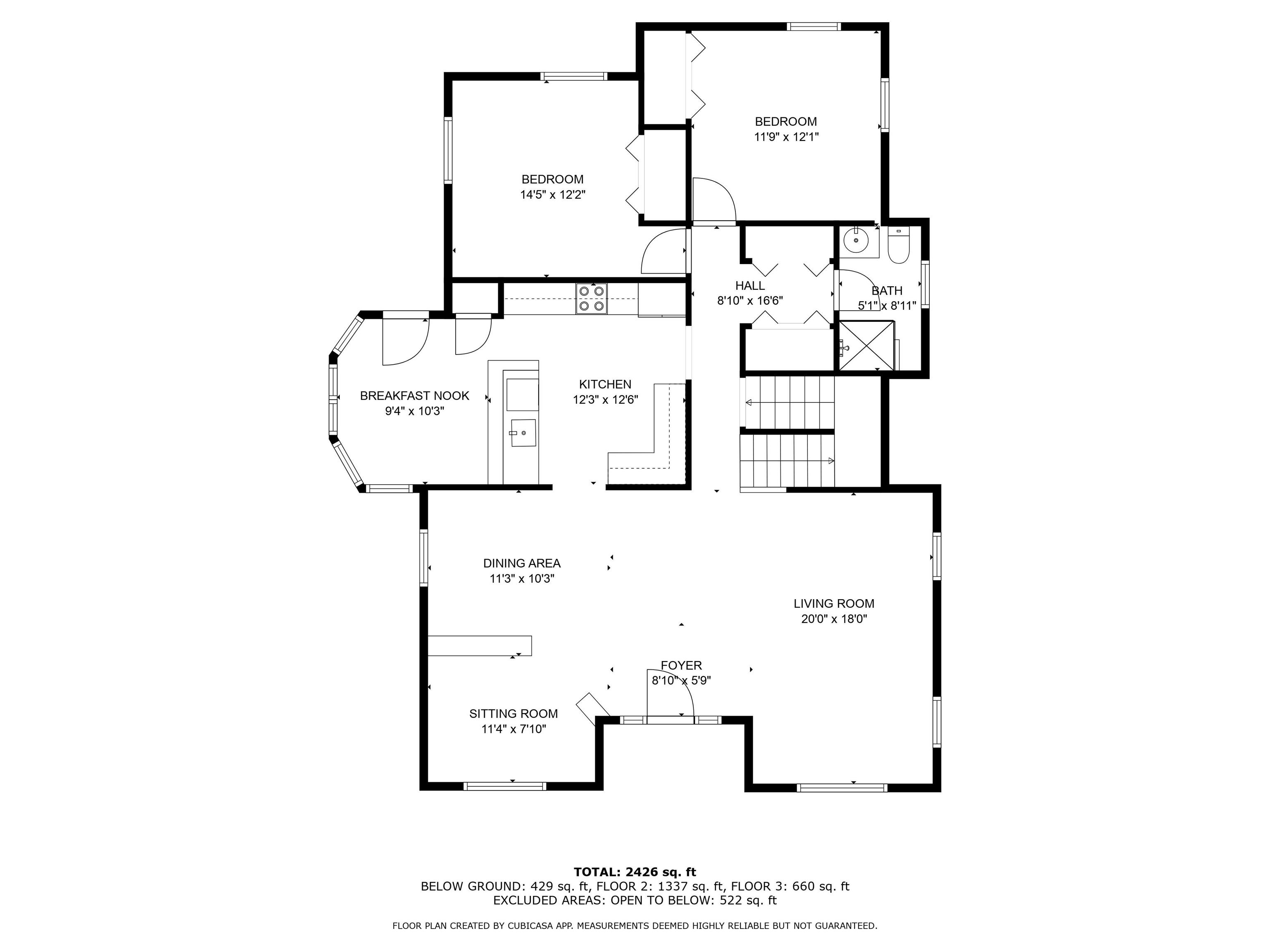
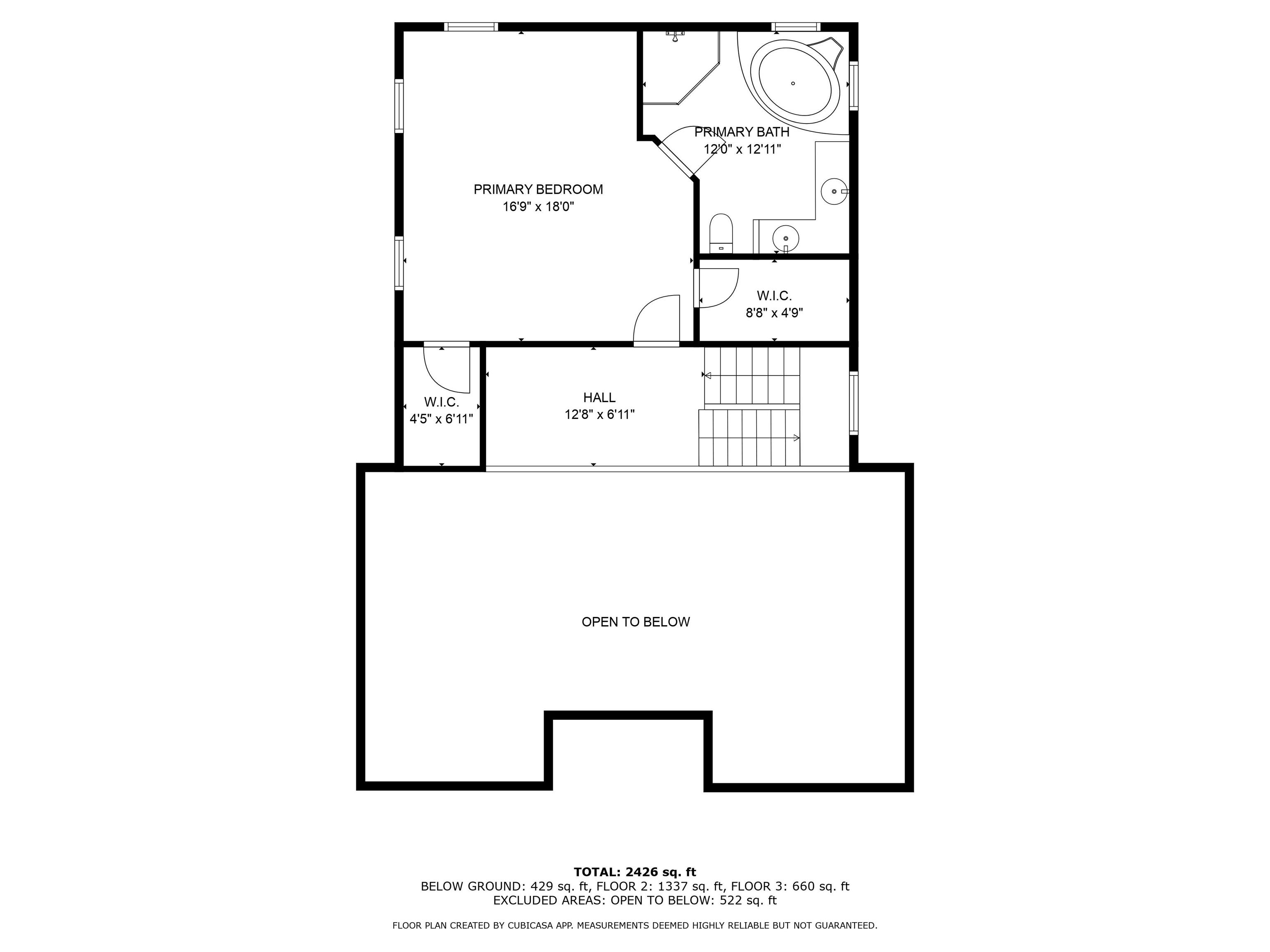

 MLS# 2516486
MLS# 2516486 
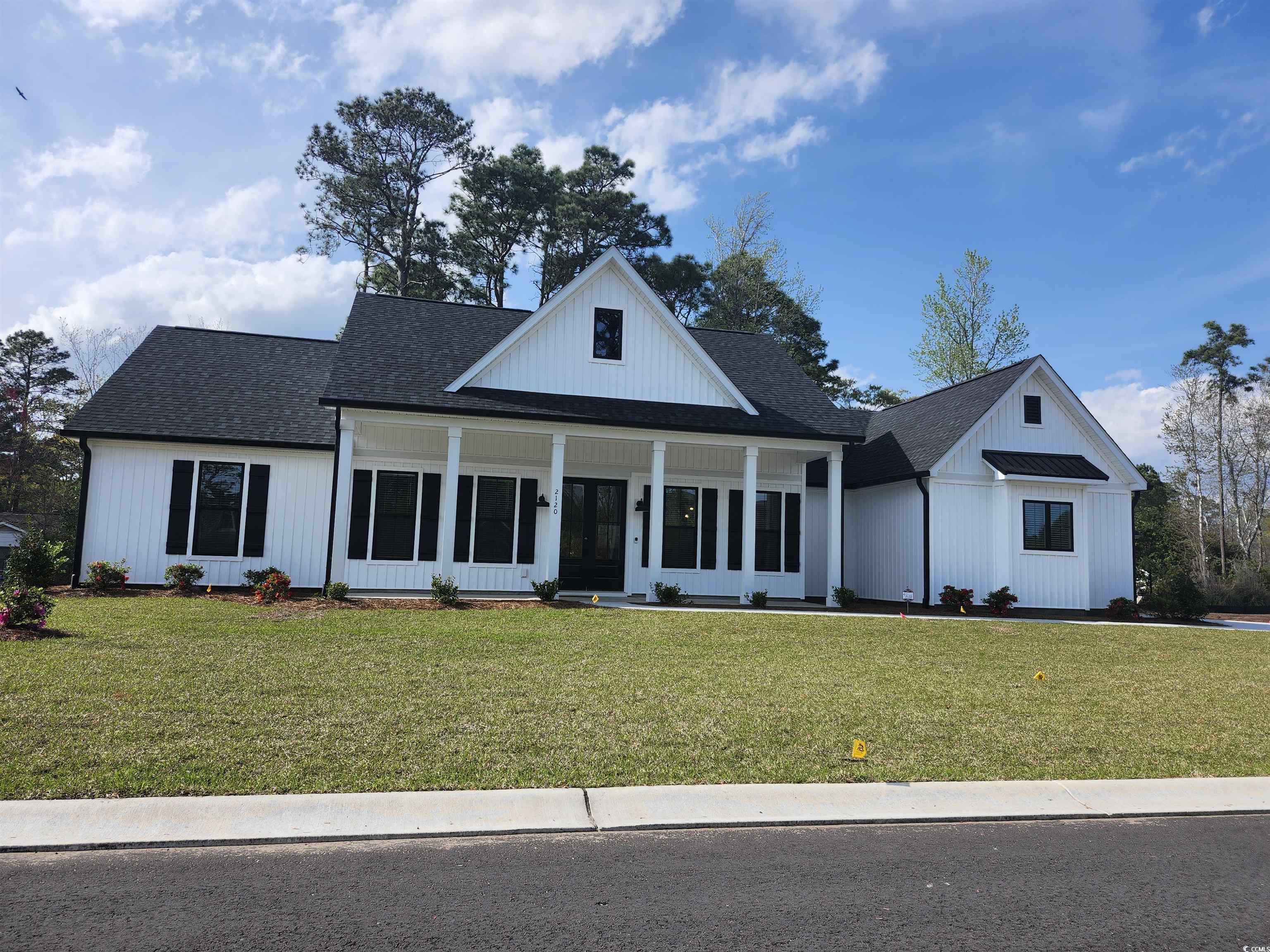
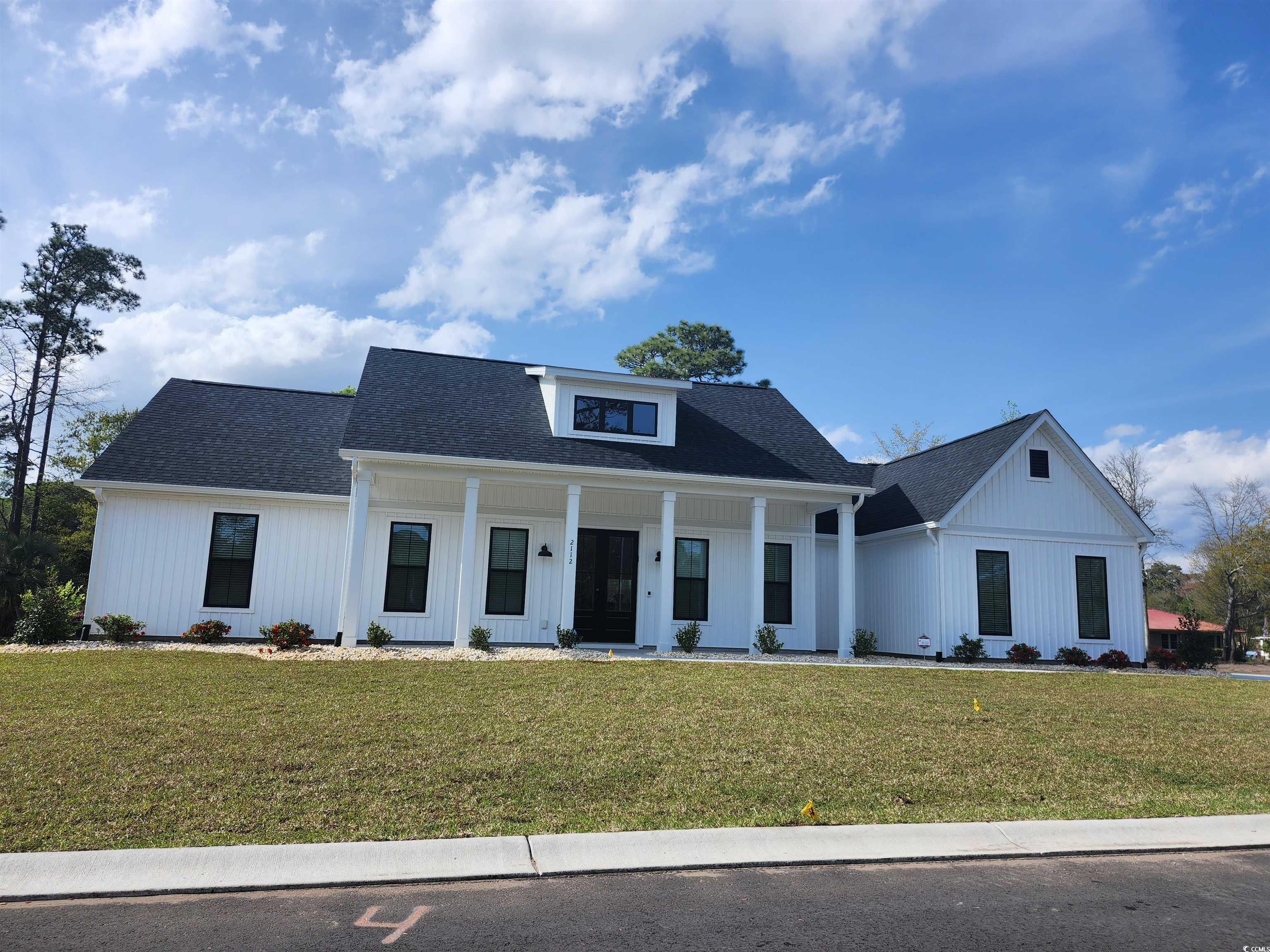
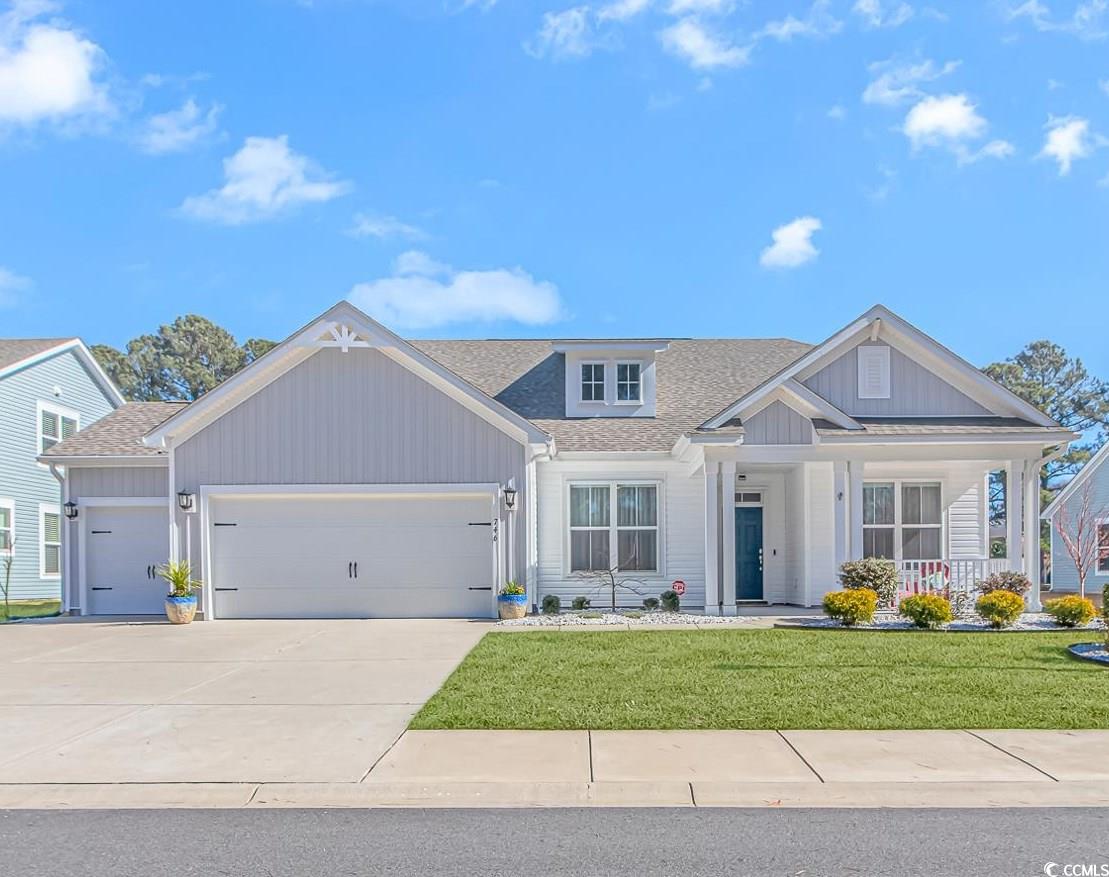
 Provided courtesy of © Copyright 2025 Coastal Carolinas Multiple Listing Service, Inc.®. Information Deemed Reliable but Not Guaranteed. © Copyright 2025 Coastal Carolinas Multiple Listing Service, Inc.® MLS. All rights reserved. Information is provided exclusively for consumers’ personal, non-commercial use, that it may not be used for any purpose other than to identify prospective properties consumers may be interested in purchasing.
Images related to data from the MLS is the sole property of the MLS and not the responsibility of the owner of this website. MLS IDX data last updated on 08-11-2025 6:21 AM EST.
Any images related to data from the MLS is the sole property of the MLS and not the responsibility of the owner of this website.
Provided courtesy of © Copyright 2025 Coastal Carolinas Multiple Listing Service, Inc.®. Information Deemed Reliable but Not Guaranteed. © Copyright 2025 Coastal Carolinas Multiple Listing Service, Inc.® MLS. All rights reserved. Information is provided exclusively for consumers’ personal, non-commercial use, that it may not be used for any purpose other than to identify prospective properties consumers may be interested in purchasing.
Images related to data from the MLS is the sole property of the MLS and not the responsibility of the owner of this website. MLS IDX data last updated on 08-11-2025 6:21 AM EST.
Any images related to data from the MLS is the sole property of the MLS and not the responsibility of the owner of this website.