Myrtle Beach, SC 29588
- 3Beds
- 2Full Baths
- N/AHalf Baths
- 1,834SqFt
- 2024Year Built
- 0.16Acres
- MLS# 2425741
- Residential
- Detached
- Active Under Contract
- Approx Time on Market8 months, 14 days
- AreaConway Area--South of Conway Between 501 & Wacc. River
- CountyHorry
- Subdivision Somerset
Overview
***READY NOW***Somerset is a charming community in Myrtle Beach, SC, known for its prime location that provides easy access to local attractions, shopping, and dining. The neighborhood is also zoned for the highly regarded Carolina Forest High School. The Select Collection introduces the Georgetown home plan - a Beazer classic and one of our most popular floorplans. This one-story gem offers 3 bedrooms, 2 bathrooms, and a 2-car garage. Upon entering, you'll be greeted by a spacious foyer that sets the tone for a warm and inviting atmosphere. Host gatherings and prepare meals in the open-concept kitchen and great room, featuring a stunning vaulted ceiling that enhances the feeling of openness. Just minutes from schools, shopping, dining, Coastal Carolina University, and the beach, Somerset offers the very best of coastal living. Every home in Somerset is 100% Energy Star Certified and Indoor Air Qualified, thoroughly tested and rated by an independent third party to ensure improved comfort and reduced utility costs. As part of the READY Energy Series, these homes feature 2x6 exterior walls (R-value 22), conditioned attic space (R-value 40), spray foam insulation, insulated slabs, Tyvek Whole House Wrap System, Low-E performance windows, soil compaction testing, and blower door testing. Each home is also equipped with a high-efficiency water heater, a whole-house fresh air system (ERV), and prewiring for an electric vehicle charging outlet in the garage!
Agriculture / Farm
Grazing Permits Blm: ,No,
Horse: No
Grazing Permits Forest Service: ,No,
Grazing Permits Private: ,No,
Irrigation Water Rights: ,No,
Farm Credit Service Incl: ,No,
Crops Included: ,No,
Association Fees / Info
Hoa Frequency: Monthly
Hoa Fees: 99
Hoa: 1
Community Features: Clubhouse, RecreationArea, Pool
Assoc Amenities: Clubhouse
Bathroom Info
Total Baths: 2.00
Fullbaths: 2
Room Dimensions
Bedroom1: 12'4x11
Bedroom2: 12'4x11
DiningRoom: 16'3x10
GreatRoom: 15x18'11
Kitchen: 10'8x19
PrimaryBedroom: 12x17'5
Room Level
Bedroom1: Main
Bedroom2: Main
PrimaryBedroom: Main
Room Features
Kitchen: KitchenIsland, Pantry, StainlessSteelAppliances, SolidSurfaceCounters
Other: BedroomOnMainLevel, EntranceFoyer
PrimaryBathroom: DualSinks, SeparateShower, Vanity
PrimaryBedroom: MainLevelMaster, WalkInClosets
Bedroom Info
Beds: 3
Building Info
New Construction: Yes
Levels: One
Year Built: 2024
Mobile Home Remains: ,No,
Zoning: PDD
Style: Ranch
Development Status: NewConstruction
Construction Materials: VinylSiding
Builders Name: Beazer
Builder Model: Georgetown
Buyer Compensation
Exterior Features
Spa: No
Pool Features: Community, OutdoorPool
Foundation: Slab
Financial
Lease Renewal Option: ,No,
Garage / Parking
Parking Capacity: 4
Garage: Yes
Carport: No
Parking Type: Attached, Garage, TwoCarGarage
Open Parking: No
Attached Garage: Yes
Garage Spaces: 2
Green / Env Info
Interior Features
Floor Cover: Carpet, LuxuryVinyl, LuxuryVinylPlank, Tile
Fireplace: No
Laundry Features: WasherHookup
Furnished: Unfurnished
Interior Features: AirFiltration, BedroomOnMainLevel, EntranceFoyer, KitchenIsland, StainlessSteelAppliances, SolidSurfaceCounters
Appliances: Dishwasher, Disposal, Microwave
Lot Info
Lease Considered: ,No,
Lease Assignable: ,No,
Acres: 0.16
Land Lease: No
Lot Description: Rectangular, RectangularLot
Misc
Pool Private: No
Offer Compensation
Other School Info
Property Info
County: Horry
View: No
Senior Community: No
Stipulation of Sale: None
Habitable Residence: ,No,
Property Sub Type Additional: Detached
Property Attached: No
Security Features: SmokeDetectors
Disclosures: CovenantsRestrictionsDisclosure
Rent Control: No
Construction: NeverOccupied
Room Info
Basement: ,No,
Sold Info
Sqft Info
Building Sqft: 2360
Living Area Source: Plans
Sqft: 1834
Tax Info
Unit Info
Utilities / Hvac
Heating: Central, Electric
Cooling: CentralAir
Electric On Property: No
Cooling: Yes
Utilities Available: ElectricityAvailable, SewerAvailable, WaterAvailable
Heating: Yes
Water Source: Public
Waterfront / Water
Waterfront: No
Directions
Traveling on Hwy 544 - Turn onto Hwy 814 and continue until you see Somerset on the right-hand side.Courtesy of Beazer Homes Llc
Real Estate Websites by Dynamic IDX, LLC



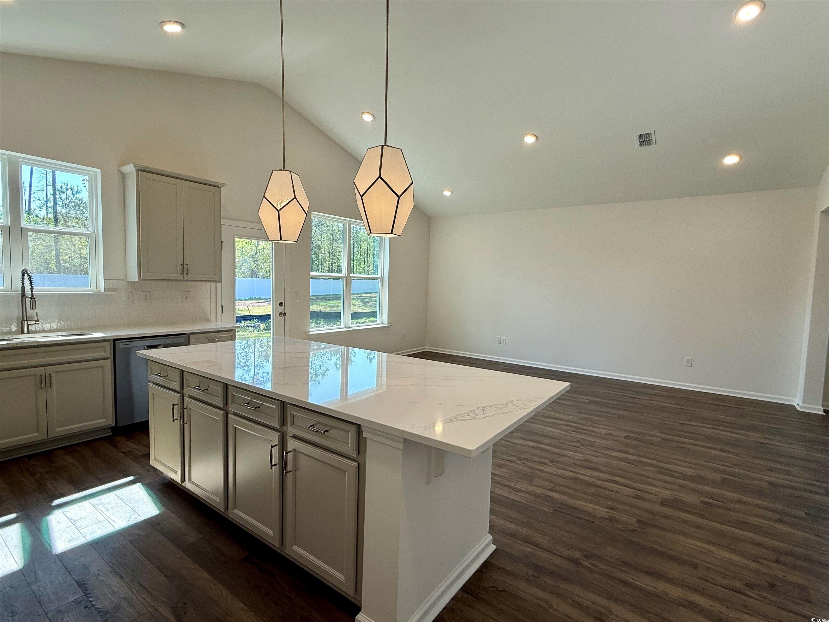
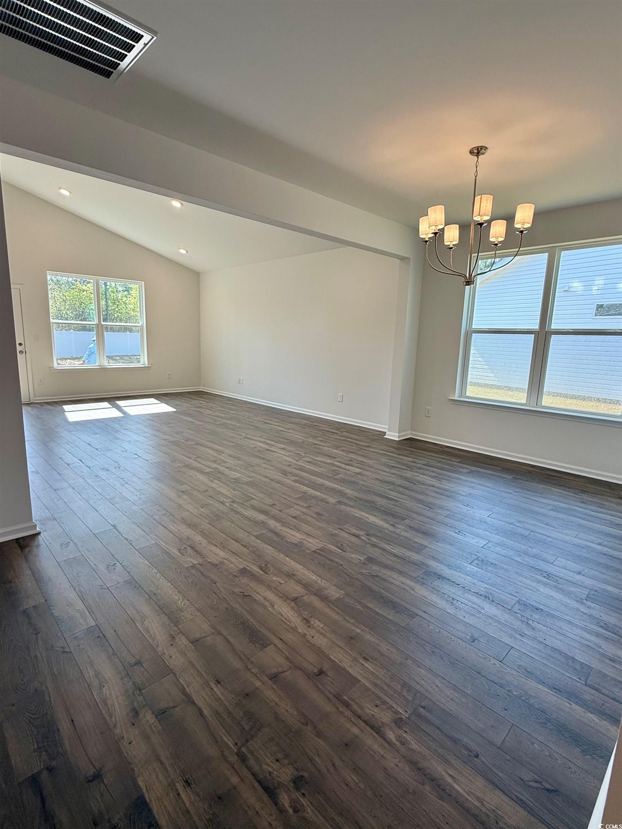


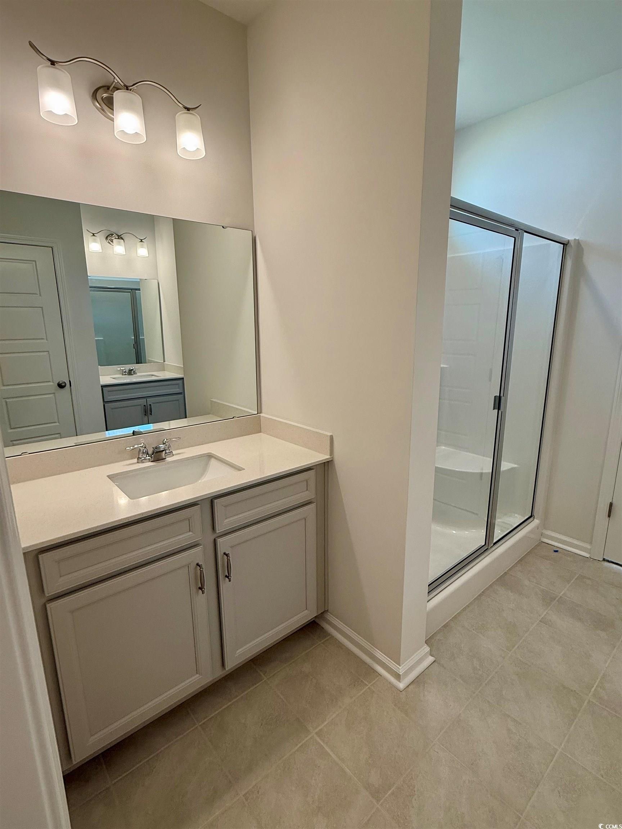

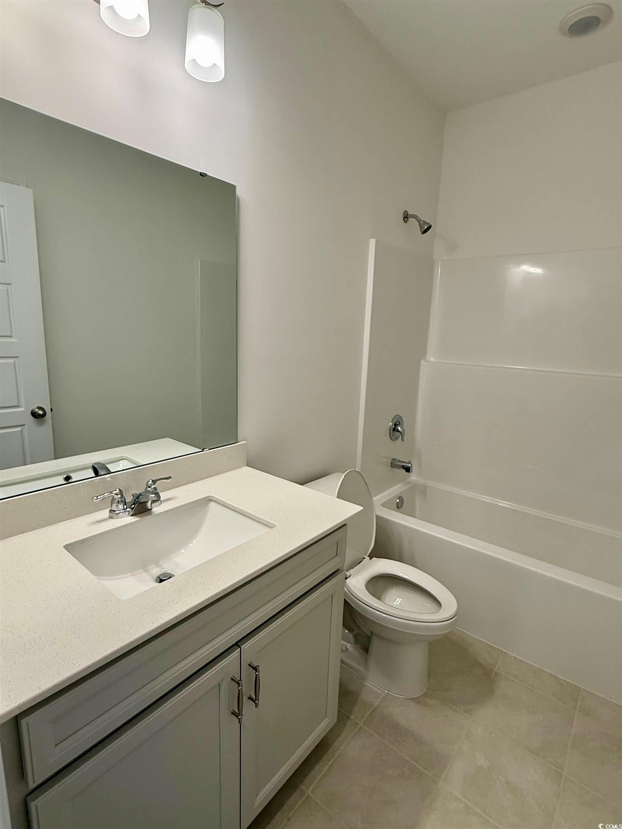
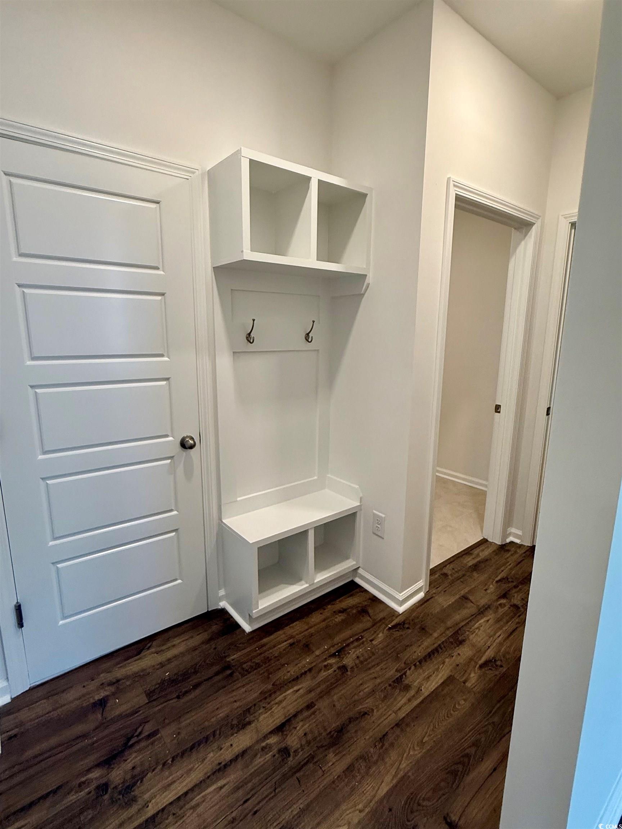

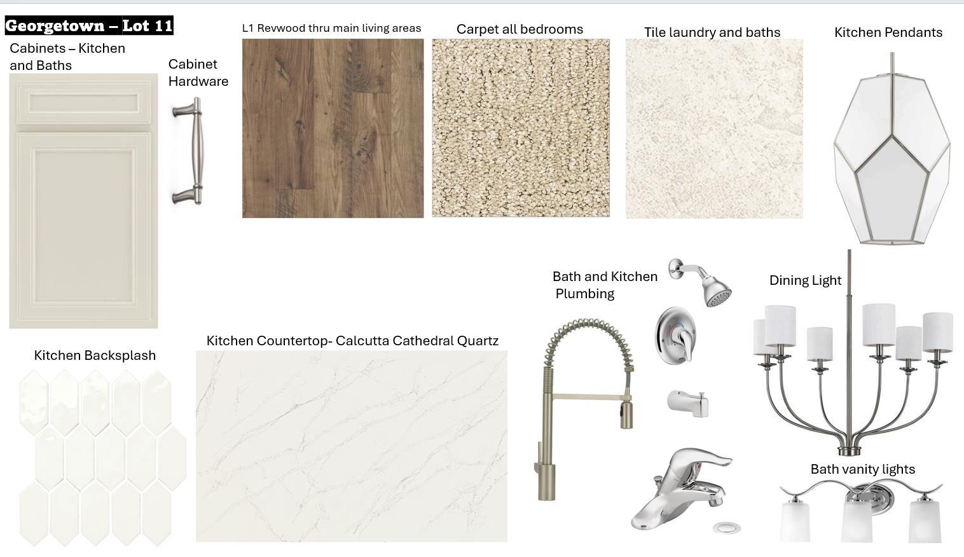

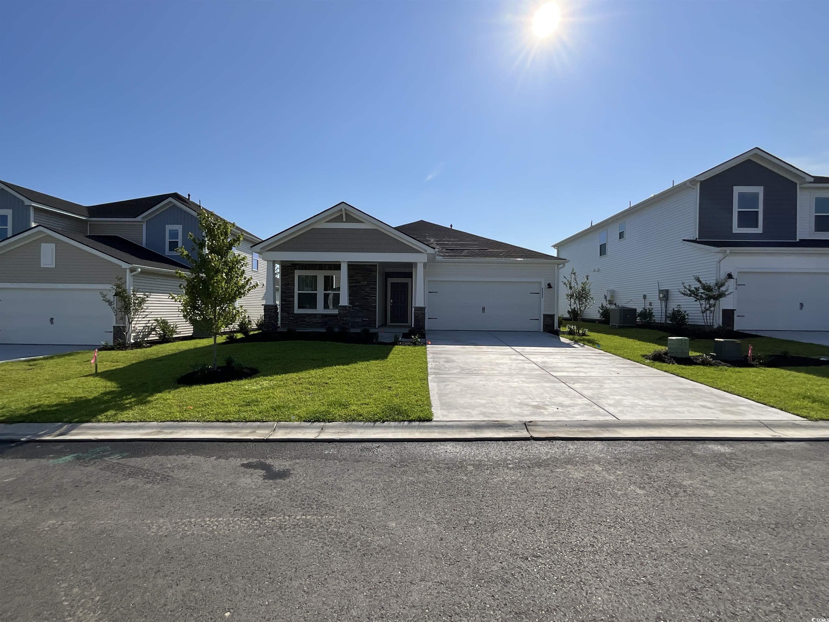
 MLS# 2517434
MLS# 2517434 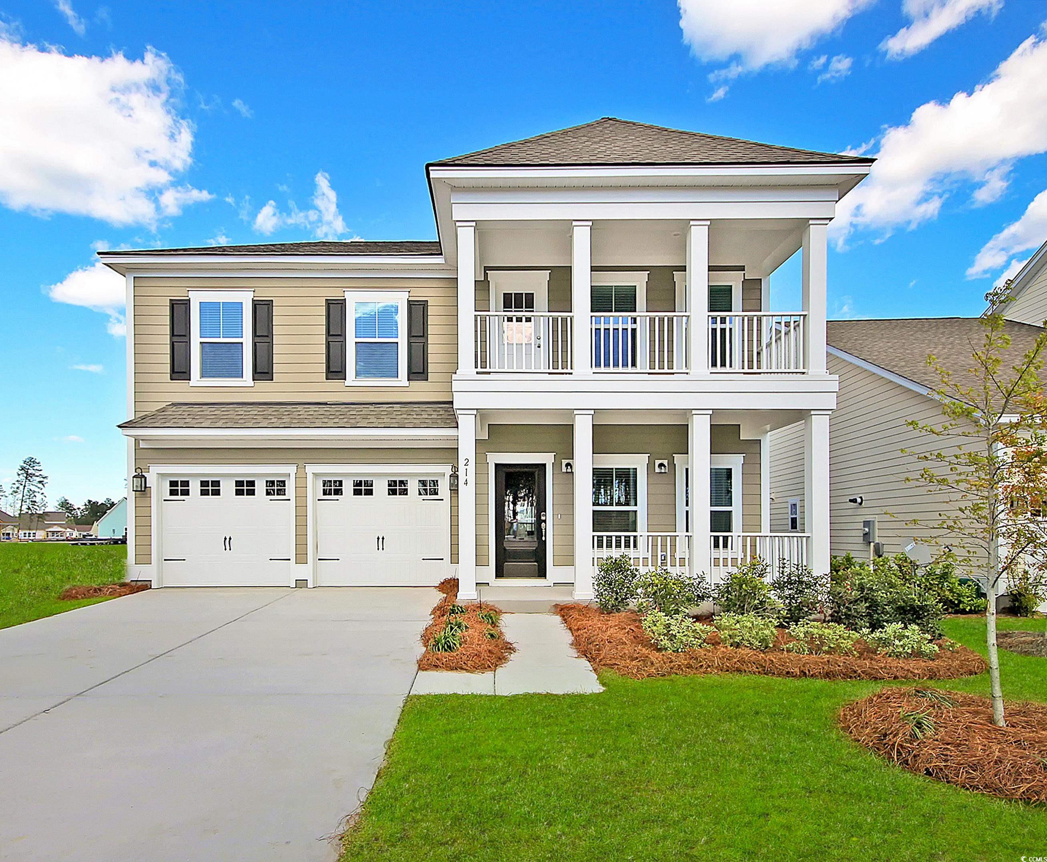
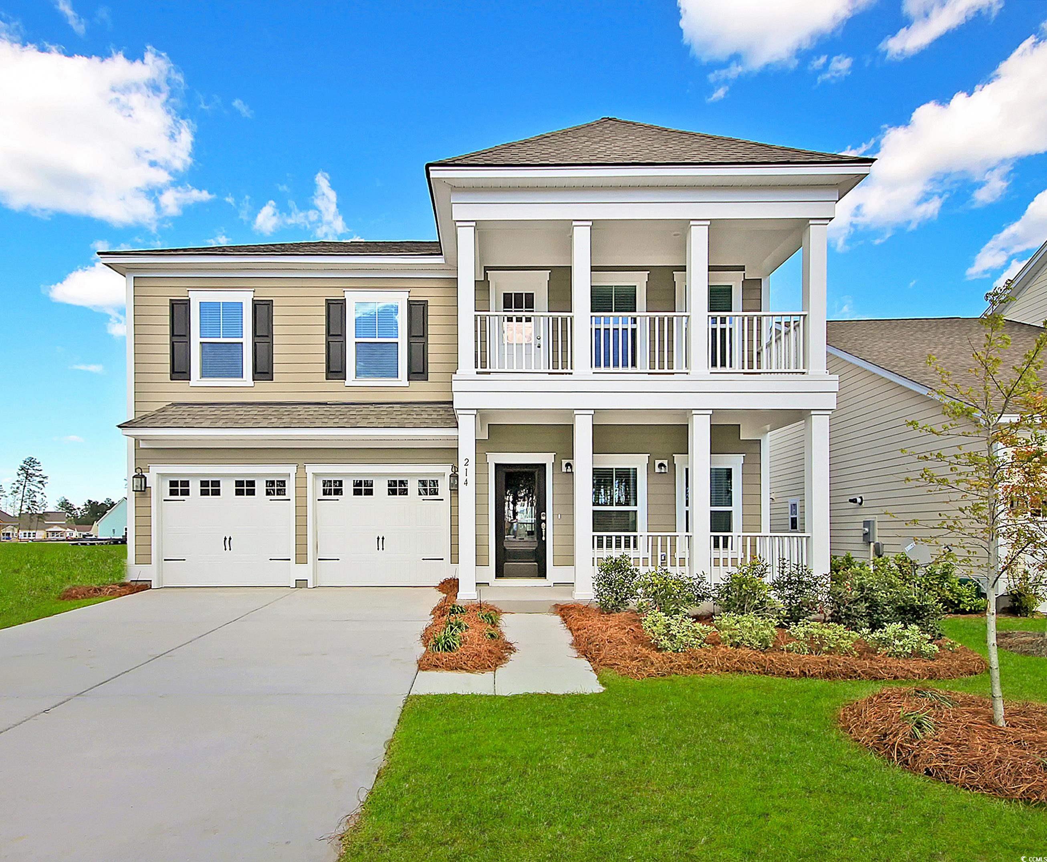
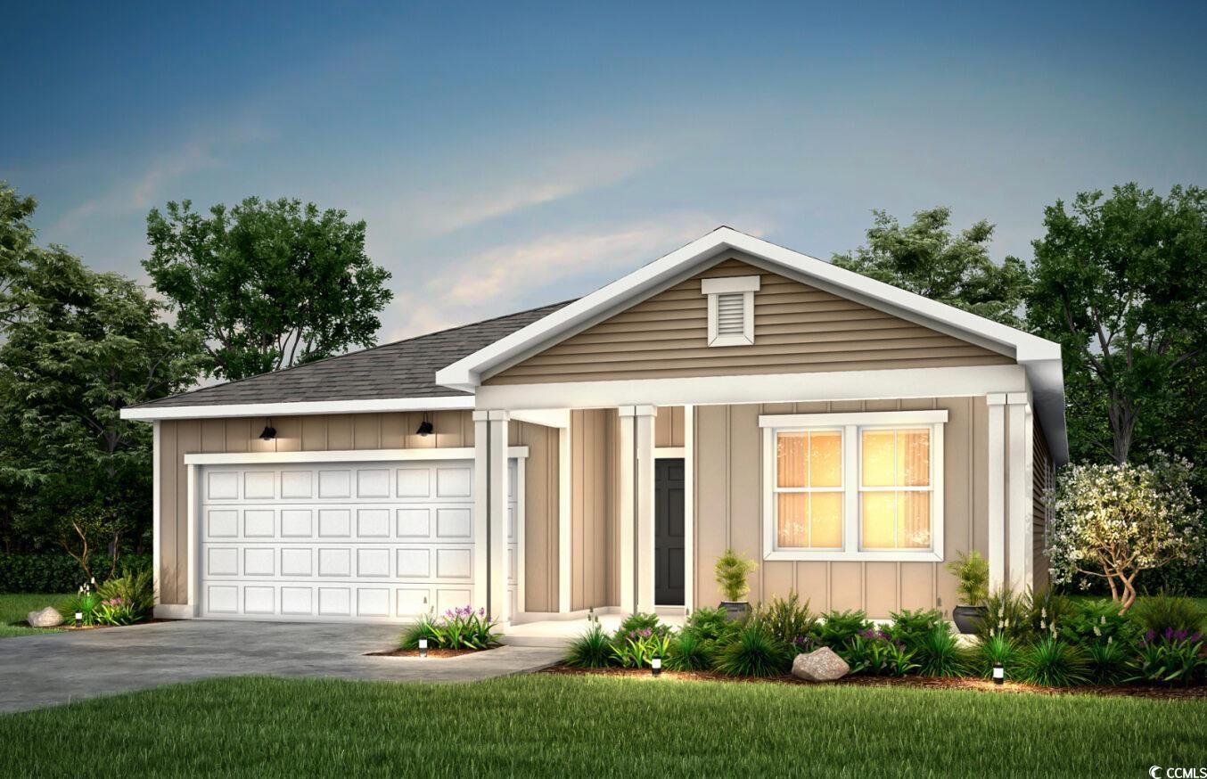
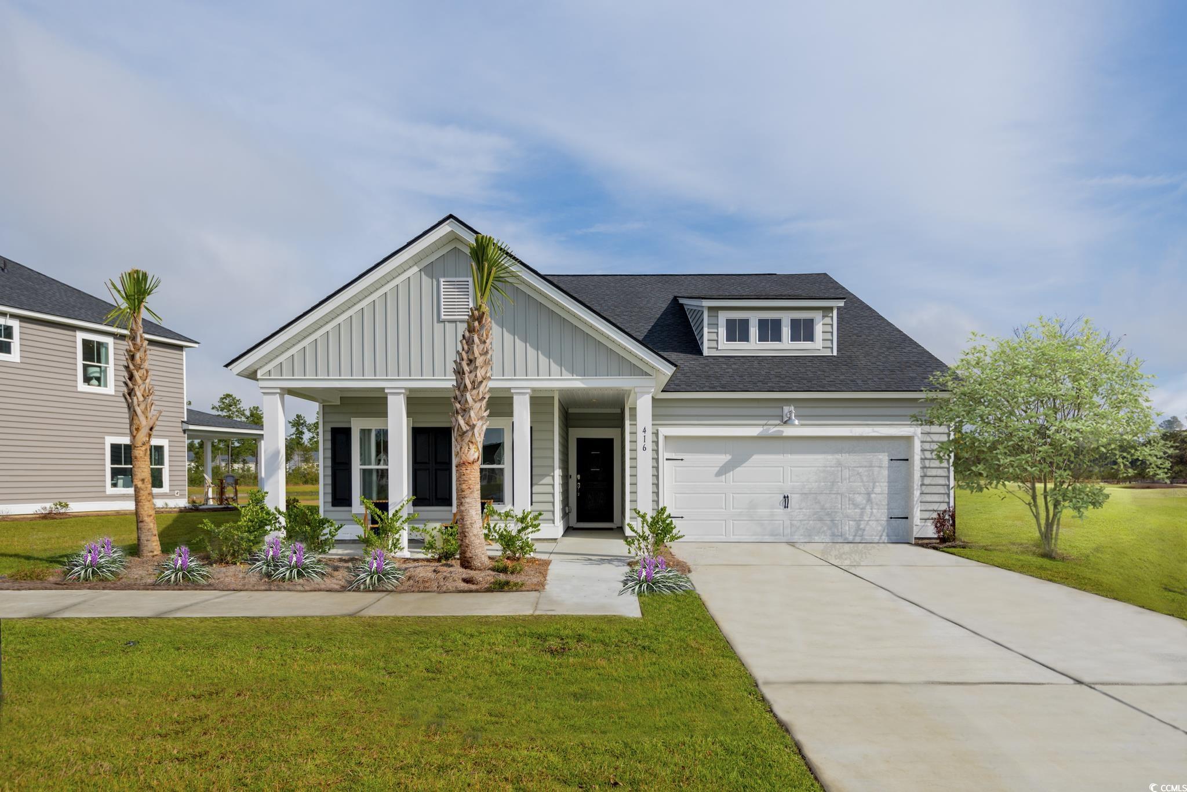
 Provided courtesy of © Copyright 2025 Coastal Carolinas Multiple Listing Service, Inc.®. Information Deemed Reliable but Not Guaranteed. © Copyright 2025 Coastal Carolinas Multiple Listing Service, Inc.® MLS. All rights reserved. Information is provided exclusively for consumers’ personal, non-commercial use, that it may not be used for any purpose other than to identify prospective properties consumers may be interested in purchasing.
Images related to data from the MLS is the sole property of the MLS and not the responsibility of the owner of this website. MLS IDX data last updated on 07-23-2025 11:06 AM EST.
Any images related to data from the MLS is the sole property of the MLS and not the responsibility of the owner of this website.
Provided courtesy of © Copyright 2025 Coastal Carolinas Multiple Listing Service, Inc.®. Information Deemed Reliable but Not Guaranteed. © Copyright 2025 Coastal Carolinas Multiple Listing Service, Inc.® MLS. All rights reserved. Information is provided exclusively for consumers’ personal, non-commercial use, that it may not be used for any purpose other than to identify prospective properties consumers may be interested in purchasing.
Images related to data from the MLS is the sole property of the MLS and not the responsibility of the owner of this website. MLS IDX data last updated on 07-23-2025 11:06 AM EST.
Any images related to data from the MLS is the sole property of the MLS and not the responsibility of the owner of this website.