Myrtle Beach, SC 29579
- 3Beds
- 2Full Baths
- N/AHalf Baths
- 1,511SqFt
- 2019Year Built
- 2002Unit #
- MLS# 2425661
- Residential
- Condominium
- Sold
- Approx Time on Market1 month, 22 days
- AreaMyrtle Beach Area--Carolina Forest
- CountyHorry
- Subdivision Bella Vita Garden Homes
Overview
Model Home for Sale!!! Welcome to Garden Homes at Bella Vita, where we embrace a low-maintenance lifestyle. Move in Ready. It boasts 3 bedrooms, 2 full baths, and an oversized 15'x20' 1-car garage. Inside, you'll find a bay window, vaulted ceiling in the great room, tray ceiling in the primary bedroom, stone gray kitchen cabinets, energy star Whirlpool appliances, quartz countertops, stylish flooring, a private gated courtyard, and a screened porch. This single-level home offers convenience and comfort with a charming exterior. The primary bath features a tiled shower, double vanities, walk in closet, and a large linen closet. Low HOA dues cover exterior insurance, basic cable, water/sewer, trash, exterior maintenance, lawn care with irrigation, and access to the pool and clubhouse with a fitness center. Model furniture available at an additional cost with purchase of home. List Price does not include furniture and accessories in the model.
Sale Info
Listing Date: 11-07-2024
Sold Date: 12-30-2024
Aprox Days on Market:
1 month(s), 22 day(s)
Listing Sold:
7 month(s), 7 day(s) ago
Asking Price: $316,681
Selling Price: $296,681
Price Difference:
Same as list price
Agriculture / Farm
Grazing Permits Blm: ,No,
Horse: No
Grazing Permits Forest Service: ,No,
Grazing Permits Private: ,No,
Irrigation Water Rights: ,No,
Farm Credit Service Incl: ,No,
Crops Included: ,No,
Association Fees / Info
Hoa Frequency: Monthly
Hoa Fees: 359
Hoa: 1
Hoa Includes: AssociationManagement, CommonAreas, CableTv, Insurance, LegalAccounting, MaintenanceGrounds, PestControl, Pools, RecreationFacilities, Sewer, Trash, Water
Community Features: Clubhouse, CableTv, GolfCartsOk, RecreationArea, LongTermRentalAllowed, Pool
Assoc Amenities: Clubhouse, OwnerAllowedGolfCart, OwnerAllowedMotorcycle, PetRestrictions, PetsAllowed, TenantAllowedGolfCart, TenantAllowedMotorcycle, Trash, CableTv, MaintenanceGrounds
Bathroom Info
Total Baths: 2.00
Fullbaths: 2
Room Dimensions
Bedroom2: 10'1x11'
Bedroom3: 11'3x9'10
DiningRoom: 13'x13'
GreatRoom: 13'x13'
Kitchen: 12'7x8'11
PrimaryBedroom: 12'4x16'
Room Features
DiningRoom: FamilyDiningRoom, VaultedCeilings
FamilyRoom: VaultedCeilings
Kitchen: BreakfastBar, BreakfastArea, KitchenIsland, Pantry, StainlessSteelAppliances, SolidSurfaceCounters
Other: BedroomOnMainLevel
PrimaryBathroom: DualSinks, SeparateShower, Vanity
PrimaryBedroom: TrayCeilings, LinenCloset, MainLevelMaster, WalkInClosets
Bedroom Info
Beds: 3
Building Info
New Construction: Yes
Num Stories: 1
Levels: One
Year Built: 2019
Mobile Home Remains: ,No,
Zoning: RES
Style: OneStory
Development Status: NewConstruction
Construction Materials: VinylSiding
Entry Level: 1
Building Name: 46
Buyer Compensation
Exterior Features
Spa: No
Patio and Porch Features: RearPorch, FrontPorch, Porch, Screened
Pool Features: Community, OutdoorPool
Foundation: Slab
Exterior Features: Fence, SprinklerIrrigation, Porch
Financial
Lease Renewal Option: ,No,
Garage / Parking
Garage: Yes
Carport: No
Parking Type: OneCarGarage, Private, GarageDoorOpener
Open Parking: No
Attached Garage: No
Garage Spaces: 1
Green / Env Info
Green Energy Efficient: Doors, Windows
Interior Features
Floor Cover: Carpet, Tile, Wood
Door Features: InsulatedDoors
Fireplace: No
Laundry Features: WasherHookup
Furnished: Unfurnished
Interior Features: EntranceFoyer, SplitBedrooms, BreakfastBar, BedroomOnMainLevel, BreakfastArea, KitchenIsland, StainlessSteelAppliances, SolidSurfaceCounters
Appliances: Dishwasher, Disposal, Microwave, Range
Lot Info
Lease Considered: ,No,
Lease Assignable: ,No,
Acres: 0.00
Land Lease: No
Lot Description: OutsideCityLimits, Other
Misc
Pool Private: No
Pets Allowed: OwnerOnly, Yes
Offer Compensation
Other School Info
Property Info
County: Horry
View: No
Senior Community: No
Stipulation of Sale: None
Habitable Residence: ,No,
Property Sub Type Additional: Condominium
Property Attached: No
Security Features: SmokeDetectors
Disclosures: CovenantsRestrictionsDisclosure
Rent Control: No
Construction: NeverOccupied
Room Info
Basement: ,No,
Sold Info
Sold Date: 2024-12-30T00:00:00
Sqft Info
Building Sqft: 2005
Living Area Source: Builder
Sqft: 1511
Tax Info
Unit Info
Unit: 2002
Utilities / Hvac
Heating: Central
Cooling: CentralAir
Electric On Property: No
Cooling: Yes
Utilities Available: CableAvailable, ElectricityAvailable, PhoneAvailable, SewerAvailable, UndergroundUtilities, WaterAvailable, TrashCollection
Heating: Yes
Water Source: Public
Waterfront / Water
Waterfront: No
Directions
From Hwy 501/17 Bypass Interchange 1-Take Hwy 501 North towards Conway for 1 Miles 2-Exit Right at Dick Scobee/Forestbrook Rd 3-Stay Right onto Dick Scobee Rd for .5 Mile 4-Dick Scobee Rd will turn into Bell Vita Blvd, models on the right on the corner of San Marco Ct. From Conway 1-Follow Hwy 501S towards Myrtle Beach 2-Take the Hwy 31 exit towards Georgetown/North Myrtle Beach/Forestbrook Rd 3-Keep Left at the fork and follow signs for Forestbrook/Dick Scobee Rd 4-Keep Left and continue following signs for Dick Scobee Rd 5-Go under Hwy 501 overpass staying on Dick Scobee Rd 6-Dick Scobee Rd will become Bella Vita Blvd in .5 mileCourtesy of Beazer Homes Llc
Real Estate Websites by Dynamic IDX, LLC
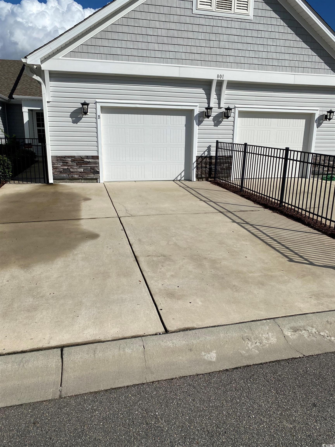
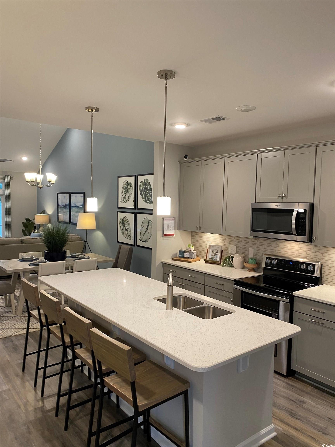
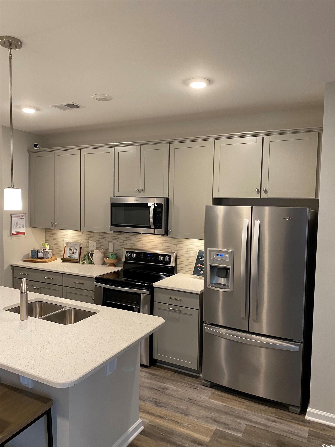
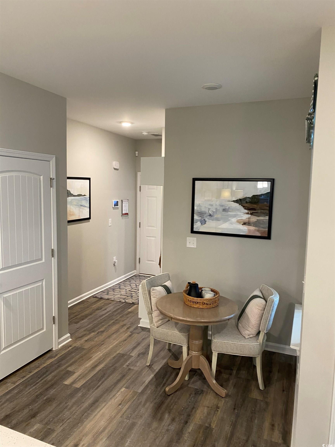
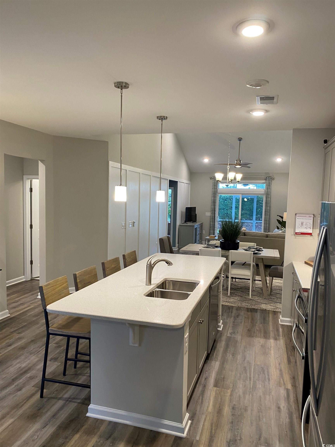
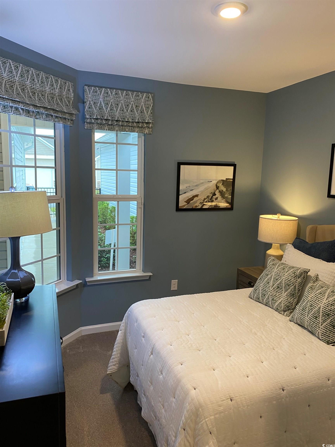
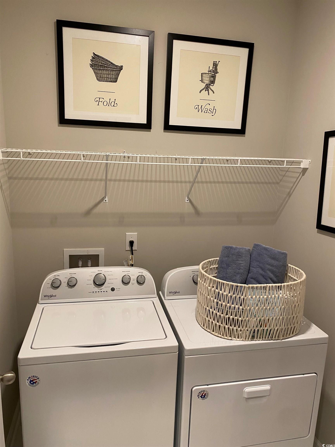
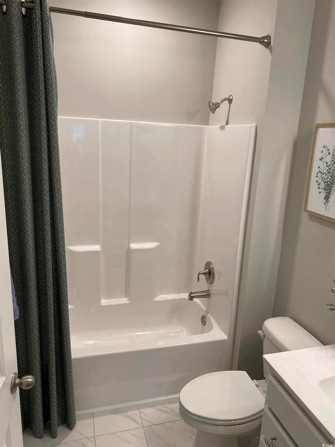
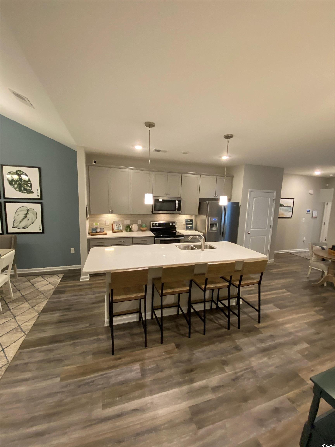
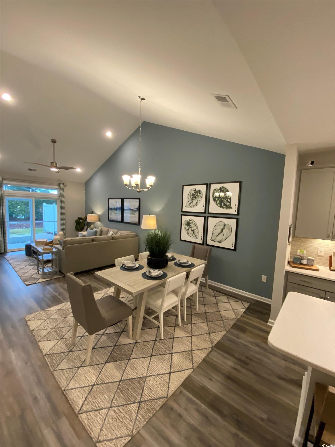
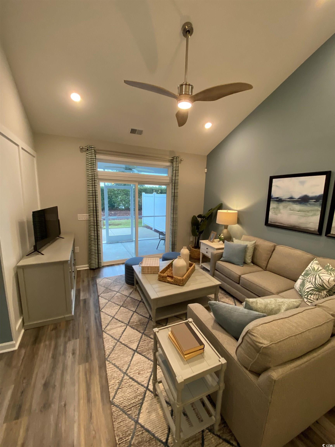
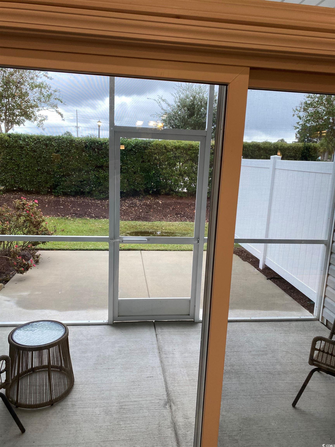
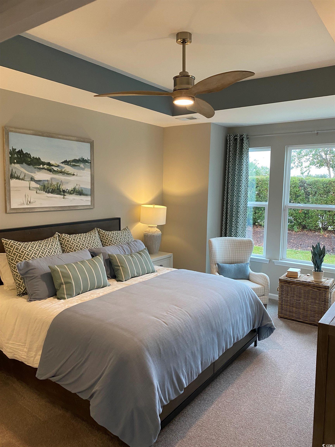
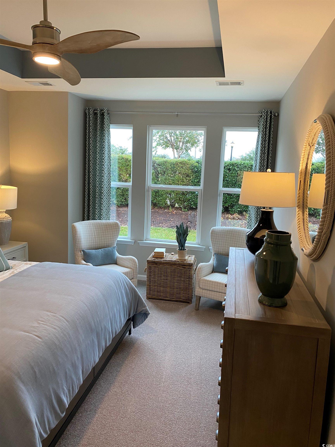
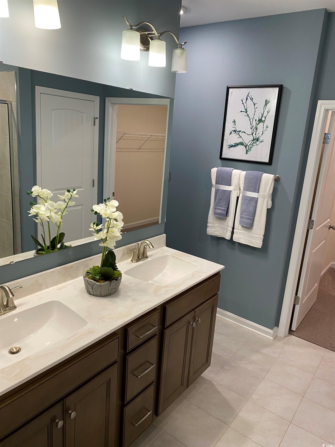
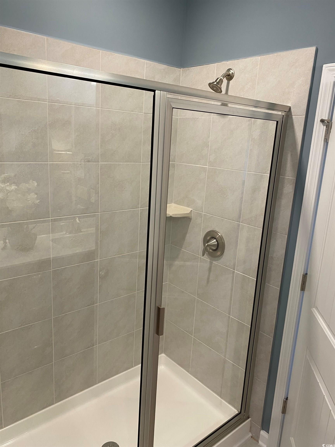

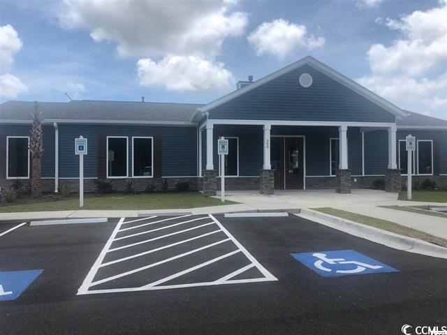
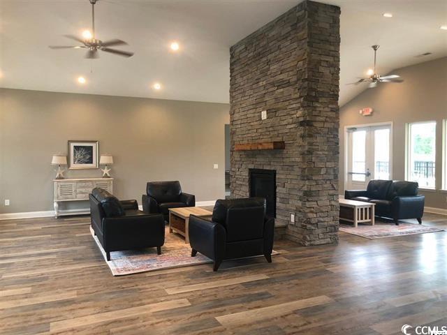
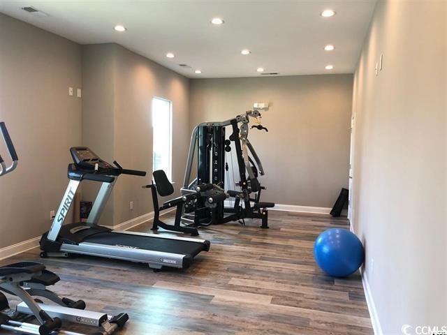

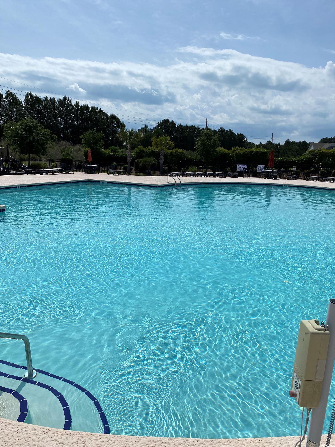
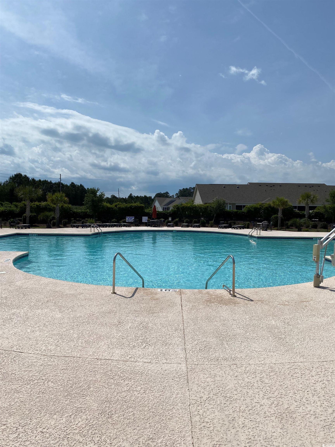
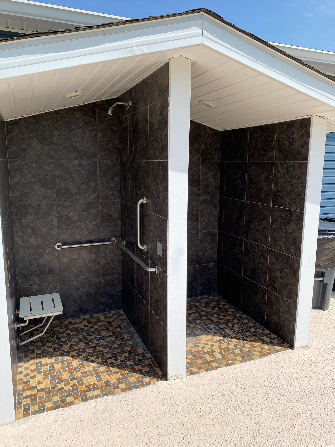
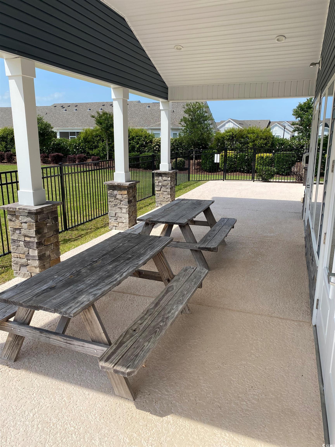
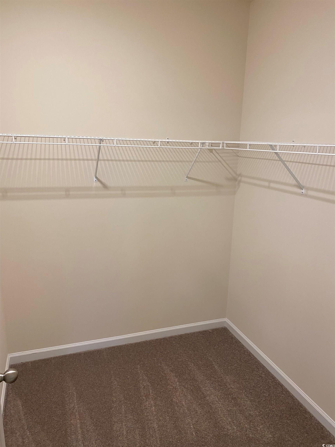
 MLS# 909877
MLS# 909877 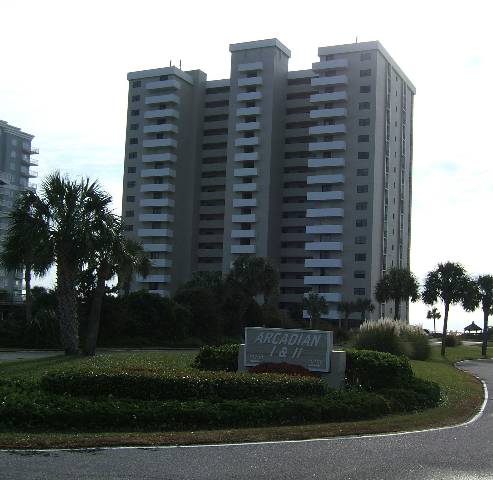
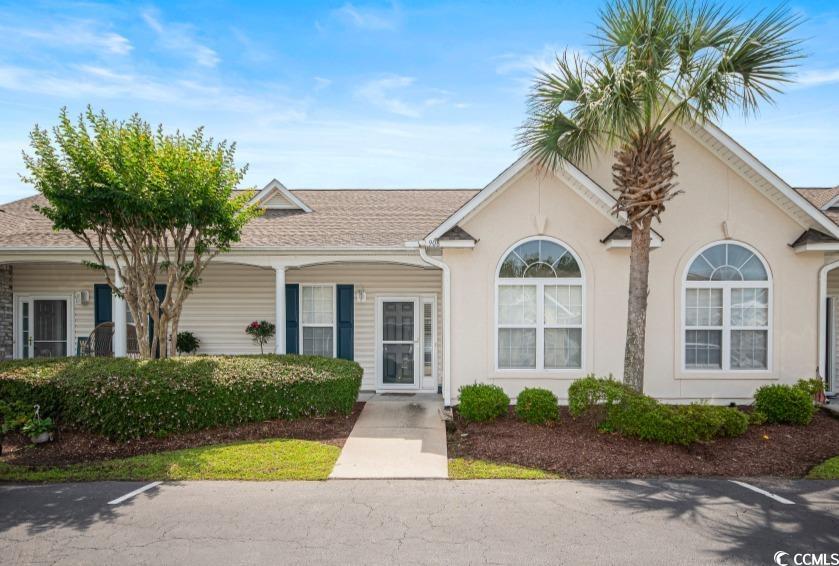
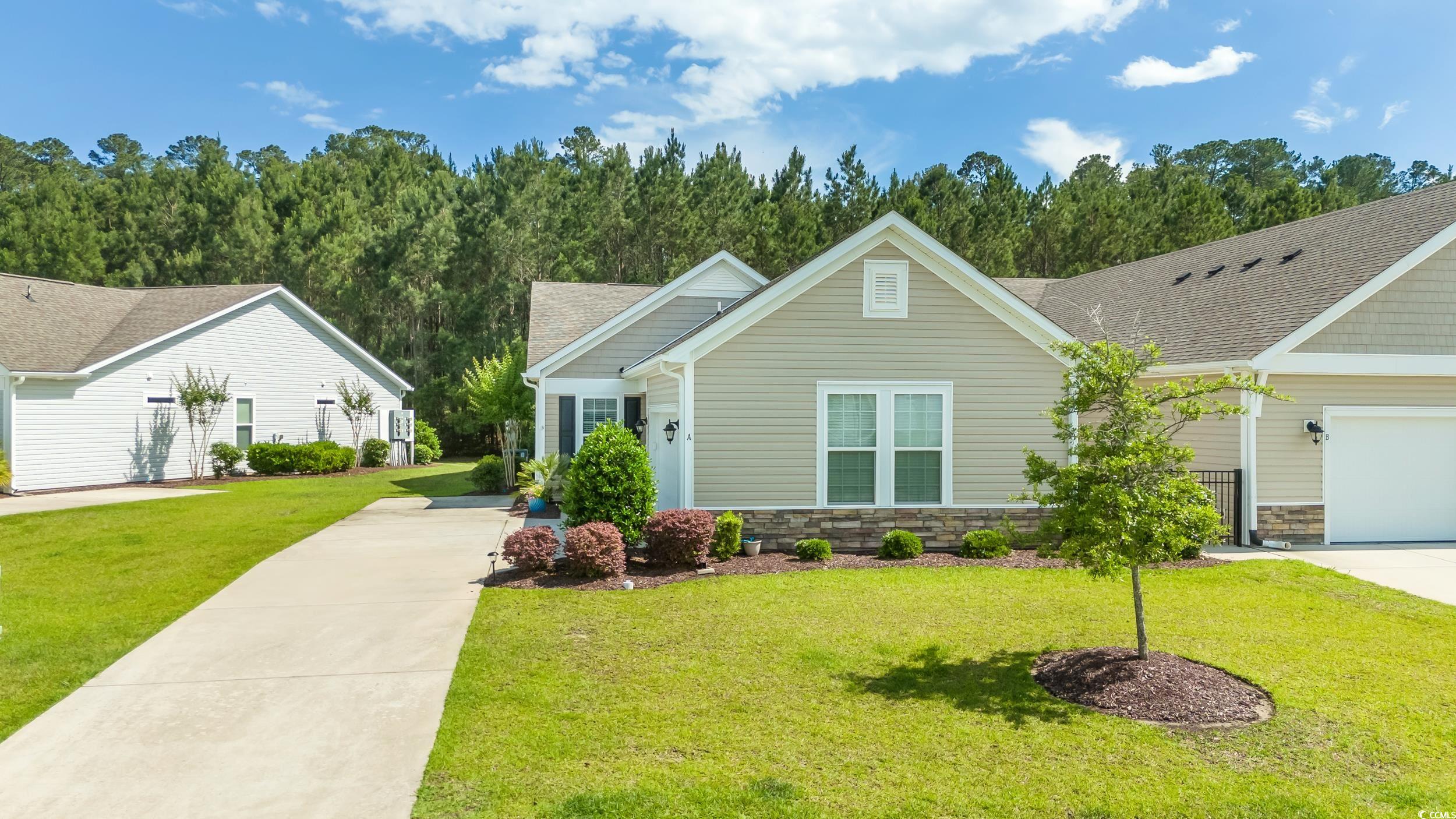
 Provided courtesy of © Copyright 2025 Coastal Carolinas Multiple Listing Service, Inc.®. Information Deemed Reliable but Not Guaranteed. © Copyright 2025 Coastal Carolinas Multiple Listing Service, Inc.® MLS. All rights reserved. Information is provided exclusively for consumers’ personal, non-commercial use, that it may not be used for any purpose other than to identify prospective properties consumers may be interested in purchasing.
Images related to data from the MLS is the sole property of the MLS and not the responsibility of the owner of this website. MLS IDX data last updated on 08-06-2025 11:15 AM EST.
Any images related to data from the MLS is the sole property of the MLS and not the responsibility of the owner of this website.
Provided courtesy of © Copyright 2025 Coastal Carolinas Multiple Listing Service, Inc.®. Information Deemed Reliable but Not Guaranteed. © Copyright 2025 Coastal Carolinas Multiple Listing Service, Inc.® MLS. All rights reserved. Information is provided exclusively for consumers’ personal, non-commercial use, that it may not be used for any purpose other than to identify prospective properties consumers may be interested in purchasing.
Images related to data from the MLS is the sole property of the MLS and not the responsibility of the owner of this website. MLS IDX data last updated on 08-06-2025 11:15 AM EST.
Any images related to data from the MLS is the sole property of the MLS and not the responsibility of the owner of this website.