Myrtle Beach, SC 29588
- 4Beds
- 2Full Baths
- 1Half Baths
- 2,271SqFt
- 2022Year Built
- 0.25Acres
- MLS# 2424851
- Residential
- Detached
- Sold
- Approx Time on Market4 months, 2 days
- AreaMyrtle Beach Area--South of 544 & West of 17 Bypass M.i. Horry County
- CountyHorry
- Subdivision The Farm @ Timberlake
Overview
Welcome to your dream home in The Farm at Timberlake, Myrtle Beach! This impressive 4-bedroom, 2.5-bathroom corner lot offers a spacious open floor plan with LVP flooring throughout the main living areas, flooded with natural light. The large kitchen features stainless steel appliances, upgraded quartz countertops with a stylish backsplash, a large island, and a generous pantry for all your storage needs. Enjoy updated light fixtures and fresh paint in many rooms, enhancing the home's appeal. The master suite is a true sanctuary, complete with a large walk-in closet and private bathroom featuring double sinks and a walk-in shower. The versatile loft area can be transformed into a game room, playroom, gym, or office, endless possibilities await! Step outside to your backyard oasis, enclosed by a 6-foot vinyl fence with two gates for added privacy. Relax by the fire pit while enjoying the beautiful flower beds and raised garden boxes. The community offers fantastic amenities, including two pools, two gyms, a pickleball court and regular community activities/events. Located adjacent to St. James High School and just a 10-minute drive to Surfside Pier, The Farm at Timberlake is perfectly situated near the Grand Strand?s best dining, shopping, golf, and entertainment. Don't miss your chance to call this exquisite residence your forever home. Schedule your showing today!
Sale Info
Listing Date: 10-28-2024
Sold Date: 03-03-2025
Aprox Days on Market:
4 month(s), 2 day(s)
Listing Sold:
4 month(s), 26 day(s) ago
Asking Price: $465,000
Selling Price: $455,000
Price Difference:
Reduced By $10,000
Agriculture / Farm
Grazing Permits Blm: ,No,
Horse: No
Grazing Permits Forest Service: ,No,
Grazing Permits Private: ,No,
Irrigation Water Rights: ,No,
Farm Credit Service Incl: ,No,
Crops Included: ,No,
Association Fees / Info
Hoa Frequency: Monthly
Hoa Fees: 95
Hoa: 1
Hoa Includes: AssociationManagement, CommonAreas, LegalAccounting, Pools, RecreationFacilities, Trash
Community Features: Clubhouse, GolfCartsOk, RecreationArea, LongTermRentalAllowed, Pool
Assoc Amenities: Clubhouse, OwnerAllowedGolfCart, OwnerAllowedMotorcycle, PetRestrictions, TenantAllowedGolfCart, TenantAllowedMotorcycle
Bathroom Info
Total Baths: 3.00
Halfbaths: 1
Fullbaths: 2
Room Features
Kitchen: BreakfastBar, KitchenIsland, Pantry, StainlessSteelAppliances, SolidSurfaceCounters
Other: BedroomOnMainLevel
PrimaryBathroom: DualSinks, SeparateShower, Vanity
PrimaryBedroom: LinenCloset, MainLevelMaster, WalkInClosets
Bedroom Info
Beds: 4
Building Info
New Construction: No
Levels: Two
Year Built: 2022
Mobile Home Remains: ,No,
Zoning: SF6
Style: Traditional
Construction Materials: Masonry, VinylSiding
Buyer Compensation
Exterior Features
Spa: No
Patio and Porch Features: FrontPorch, Patio
Pool Features: Community, OutdoorPool
Foundation: Slab
Exterior Features: Fence, Patio
Financial
Lease Renewal Option: ,No,
Garage / Parking
Parking Capacity: 4
Garage: Yes
Carport: No
Parking Type: Attached, Garage, TwoCarGarage
Open Parking: No
Attached Garage: Yes
Garage Spaces: 2
Green / Env Info
Interior Features
Floor Cover: Carpet, Tile
Fireplace: No
Laundry Features: WasherHookup
Furnished: Unfurnished
Interior Features: Attic, PullDownAtticStairs, PermanentAtticStairs, WindowTreatments, BreakfastBar, BedroomOnMainLevel, KitchenIsland, StainlessSteelAppliances, SolidSurfaceCounters
Appliances: Dishwasher, Microwave, Range, Refrigerator, Dryer, Washer
Lot Info
Lease Considered: ,No,
Lease Assignable: ,No,
Acres: 0.25
Land Lease: No
Lot Description: CornerLot, OutsideCityLimits, Rectangular
Misc
Pool Private: No
Pets Allowed: OwnerOnly, Yes
Offer Compensation
Other School Info
Property Info
County: Horry
View: No
Senior Community: No
Stipulation of Sale: None
Habitable Residence: ,No,
Property Sub Type Additional: Detached
Property Attached: No
Security Features: SmokeDetectors
Disclosures: CovenantsRestrictionsDisclosure,SellerDisclosure
Rent Control: No
Construction: Resale
Room Info
Basement: ,No,
Sold Info
Sold Date: 2025-03-03T00:00:00
Sqft Info
Building Sqft: 2795
Living Area Source: Estimated
Sqft: 2271
Tax Info
Unit Info
Utilities / Hvac
Heating: Central, Electric, ForcedAir, Gas
Cooling: CentralAir
Electric On Property: No
Cooling: Yes
Utilities Available: CableAvailable, ElectricityAvailable, PhoneAvailable, SewerAvailable, UndergroundUtilities, WaterAvailable
Heating: Yes
Water Source: Public
Waterfront / Water
Waterfront: No
Schools
Elem: Saint James Elementary School
Middle: Saint James Middle School
High: Saint James High School
Courtesy of Century 21 Barefoot Realty
Real Estate Websites by Dynamic IDX, LLC

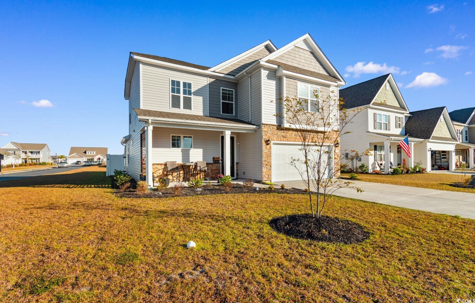
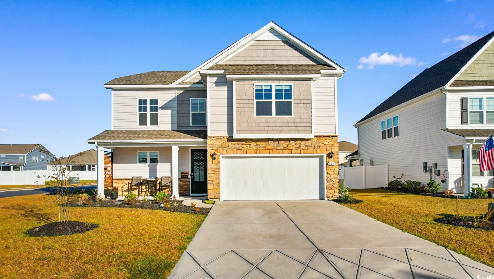
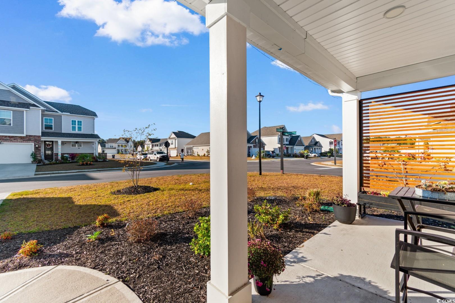
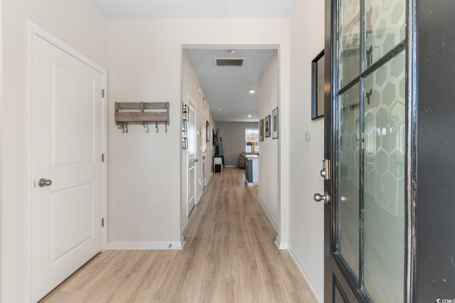
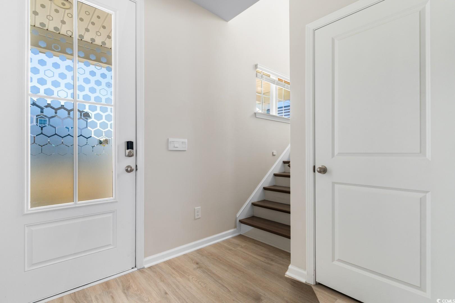
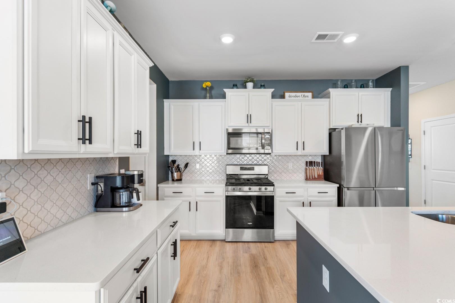


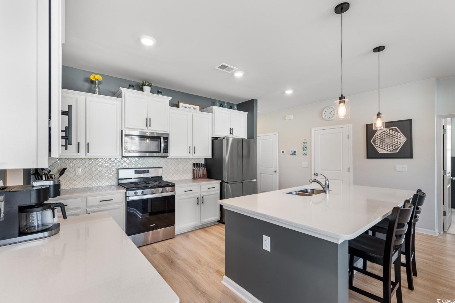

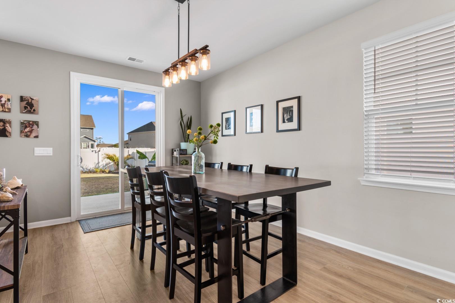

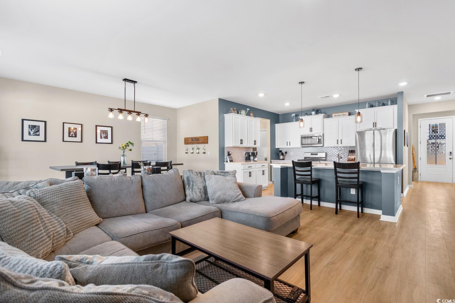
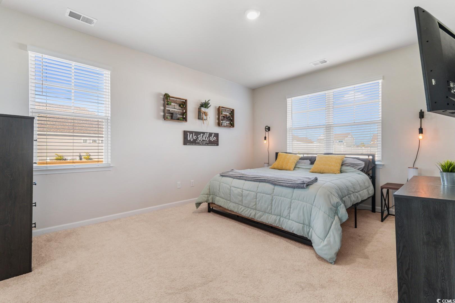
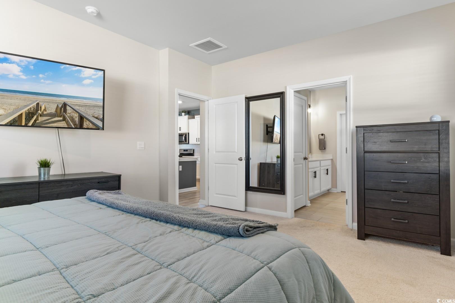
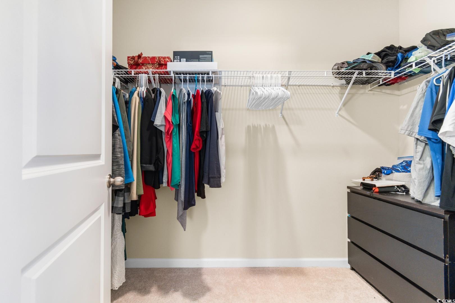

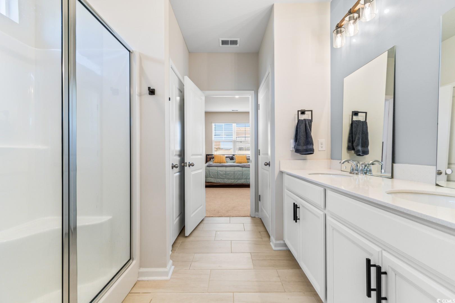
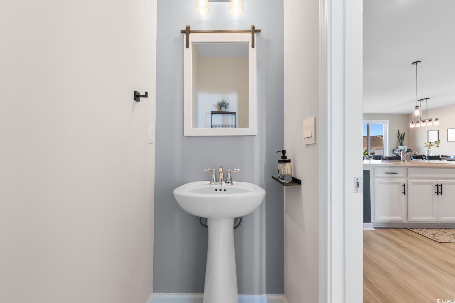

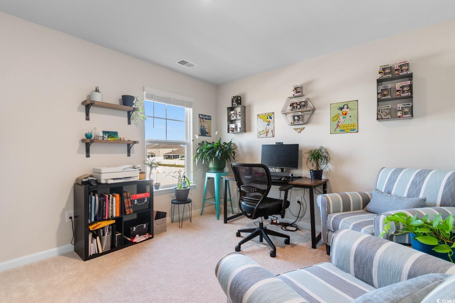
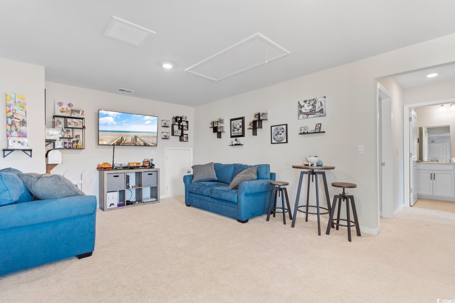


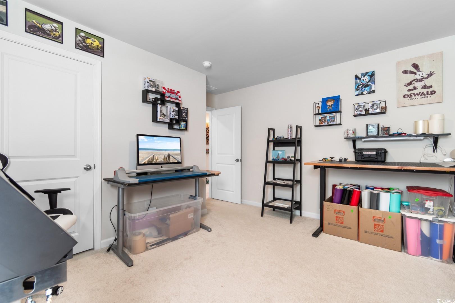

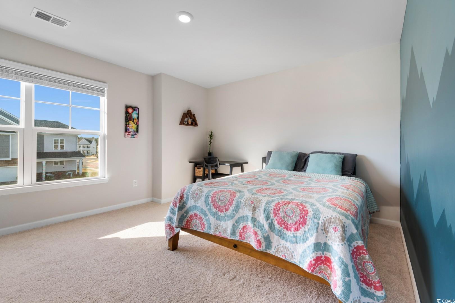
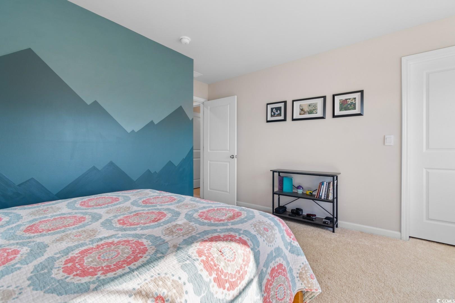
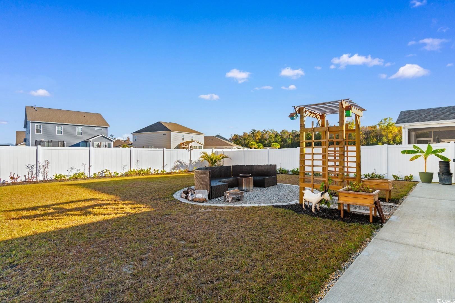
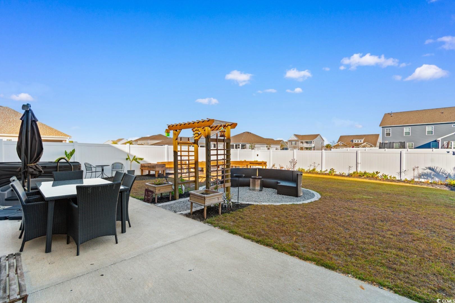
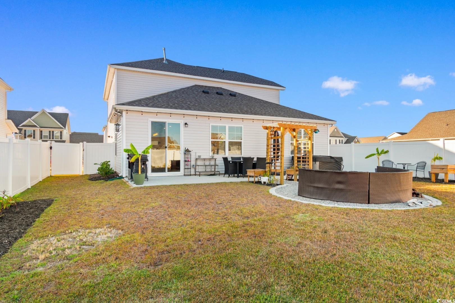
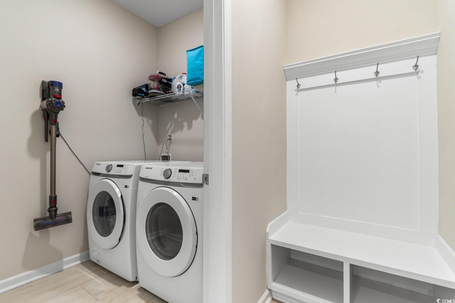
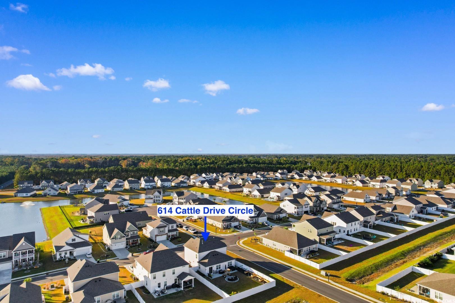
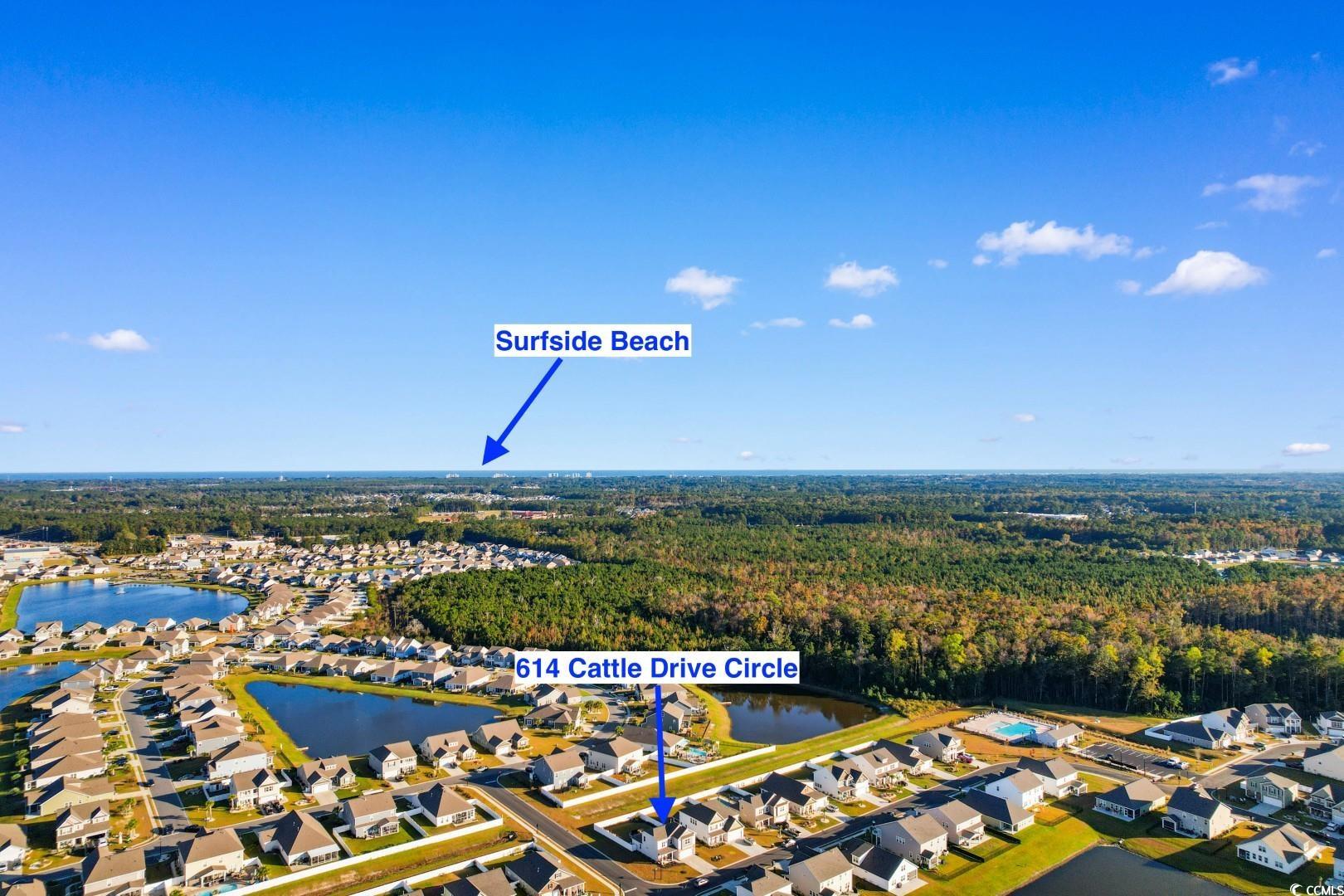


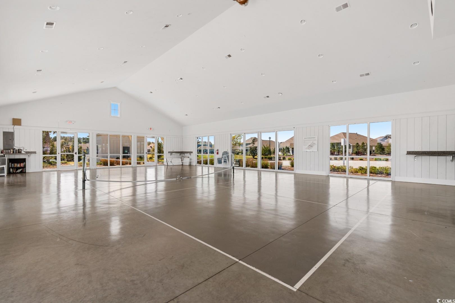


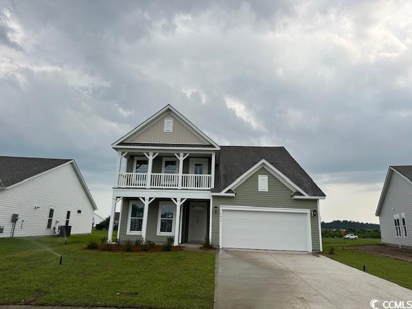
 MLS# 2516500
MLS# 2516500 
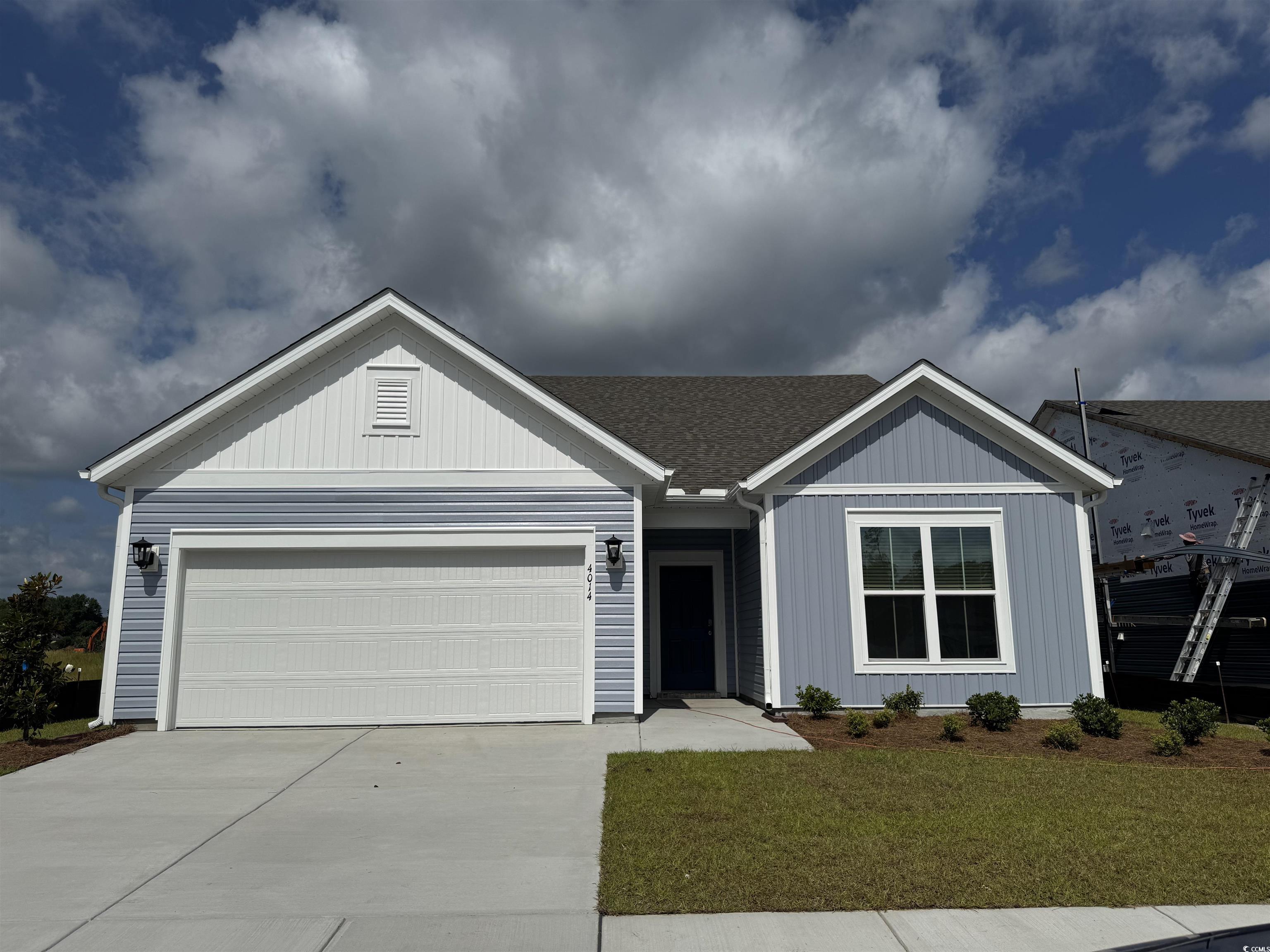
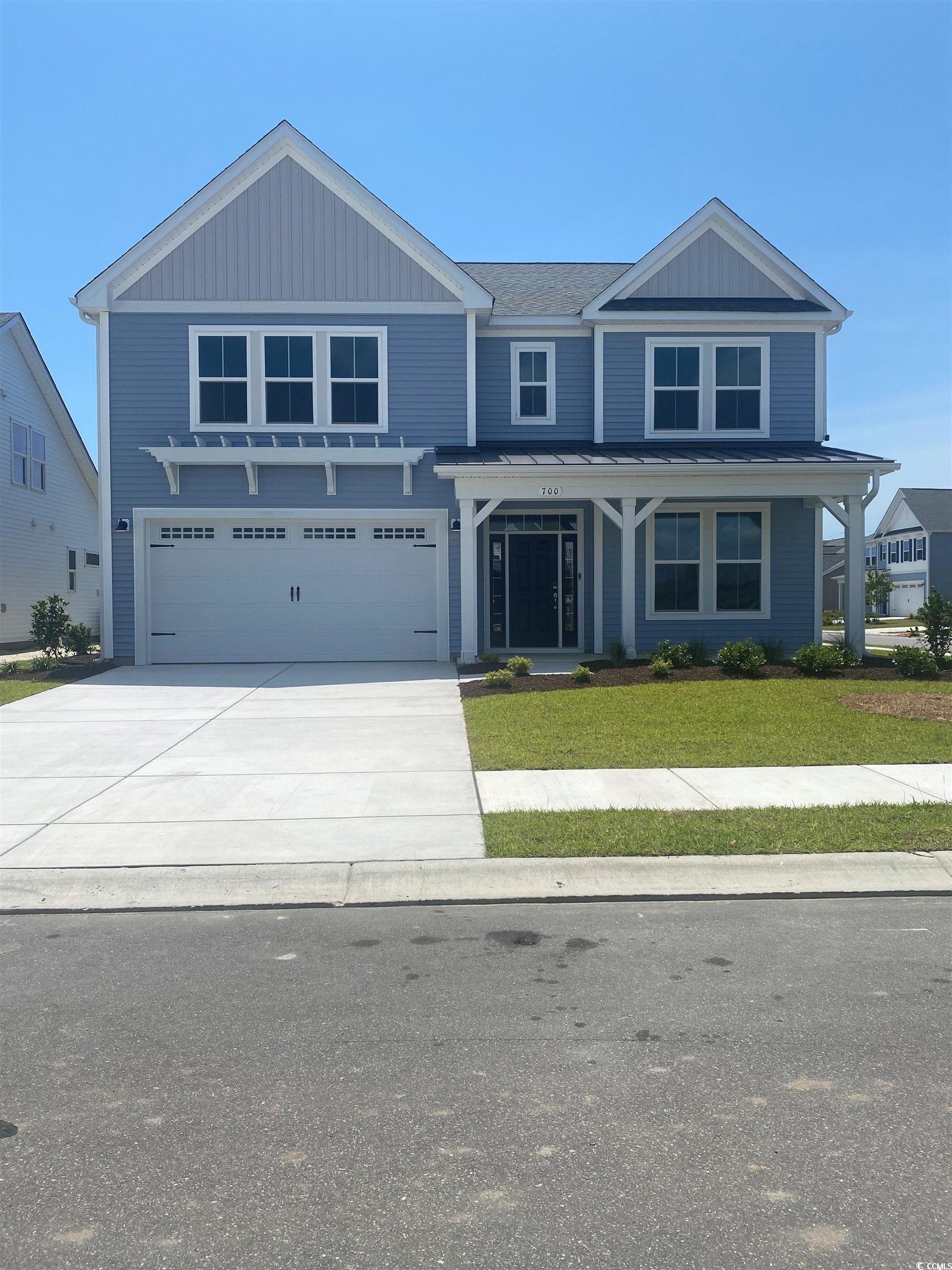
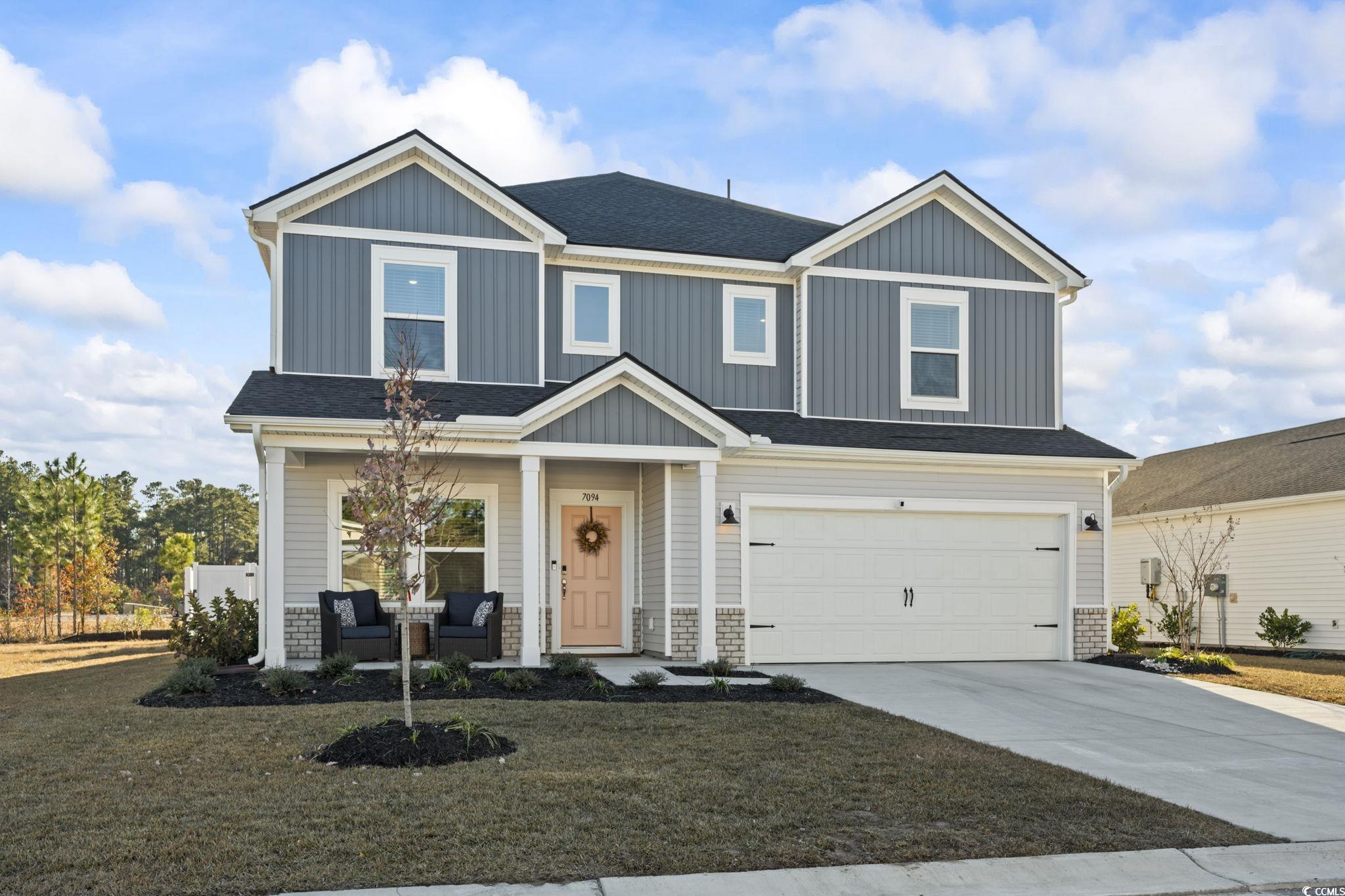
 Provided courtesy of © Copyright 2025 Coastal Carolinas Multiple Listing Service, Inc.®. Information Deemed Reliable but Not Guaranteed. © Copyright 2025 Coastal Carolinas Multiple Listing Service, Inc.® MLS. All rights reserved. Information is provided exclusively for consumers’ personal, non-commercial use, that it may not be used for any purpose other than to identify prospective properties consumers may be interested in purchasing.
Images related to data from the MLS is the sole property of the MLS and not the responsibility of the owner of this website. MLS IDX data last updated on 07-29-2025 4:30 PM EST.
Any images related to data from the MLS is the sole property of the MLS and not the responsibility of the owner of this website.
Provided courtesy of © Copyright 2025 Coastal Carolinas Multiple Listing Service, Inc.®. Information Deemed Reliable but Not Guaranteed. © Copyright 2025 Coastal Carolinas Multiple Listing Service, Inc.® MLS. All rights reserved. Information is provided exclusively for consumers’ personal, non-commercial use, that it may not be used for any purpose other than to identify prospective properties consumers may be interested in purchasing.
Images related to data from the MLS is the sole property of the MLS and not the responsibility of the owner of this website. MLS IDX data last updated on 07-29-2025 4:30 PM EST.
Any images related to data from the MLS is the sole property of the MLS and not the responsibility of the owner of this website.